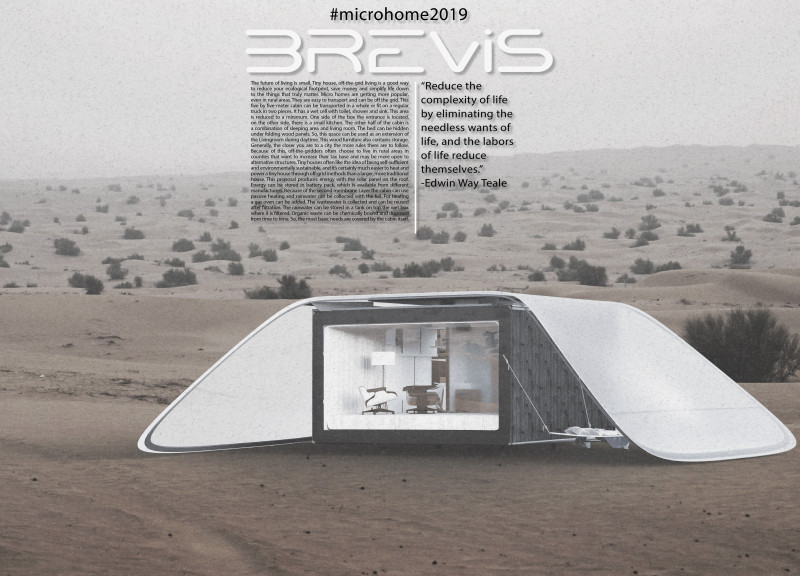5 key facts about this project
The project, identified as *BREViS*, is a micro home designed to promote sustainable living through efficient use of space and resources. This architectural design emphasizes minimalism and functionality while addressing the growing demand for small, eco-friendly living solutions. The structure is designed with specific consideration for its environmental impact, integrating renewable energy technologies and smart building practices.
The overall form of the micro home features a streamlined, aerodynamic shape, enhancing its ability to blend with various landscapes while optimizing energy efficiency. The use of sustainable materials and modern construction techniques allows for a reduced ecological footprint. With an approximate footprint of 25 square meters, the micro home is well-equipped to support essential functions such as a living area, kitchen, bathroom, and sleeping space, all within a compact layout. This effective use of space is a hallmark of contemporary architecture aimed at addressing housing shortages and promoting versatile living arrangements.
Innovative Design Approaches
One distinguishing aspect of *BREViS* is its modular design, which allows for easy transportation and adaptation. This design approach provides the flexibility to modify the structure based on individual needs or changing environmental conditions. Users can expand the living space by adding additional units, making the micro home suitable for a variety of lifestyles and contexts.
The roof serves multiple functions; crafted from reinforced organic materials, it supports solar panels that facilitate off-grid energy generation. This integration highlights the project’s commitment to sustainability and energy independence. The choice of solar-control glass for the windows ensures ample natural light while reducing heat gain, contributing to the overall energy efficiency of the home.
Interior Configuration and Functionality
Inside, the micro home is organized to maximize utility without sacrificing comfort. Multi-functional furniture solutions are integrated into the design, allowing for seamless transitions between different uses of space. For instance, the living area can easily be converted into a sleeping area with foldable furniture, enhancing the micro home's flexibility.
The interior material selections are strategically chosen to promote durability and ease of maintenance, while also creating a warm and inviting atmosphere. Composite materials are used for flooring and fixtures, merging aesthetic appeal with practical requirements for small living environments. The kitchen and bathroom are equipped with energy-efficient appliances and fixtures, further reinforcing the commitment to sustainable living.
The architectural design of *BREViS* illustrates a forward-thinking approach to modern living. It challenges traditional notions of home size and functionality while providing comprehensive solutions to contemporary housing issues. For those interested in exploring this project further, detailed architectural plans, sections, and additional design elements are available for review. This will provide deeper insights into the architectural ideas that contribute to making *BREViS* a noteworthy case study in sustainable architecture.





















































