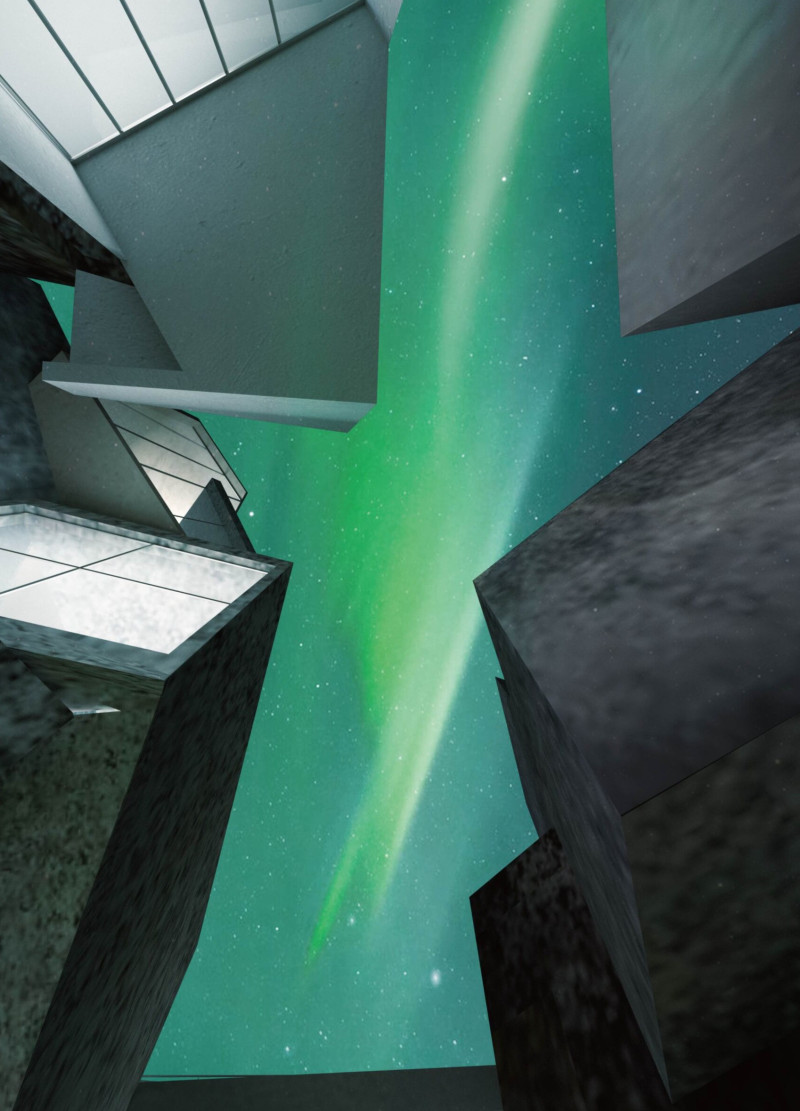5 key facts about this project
Set against the rugged landscape of Iceland, the design draws inspiration from the island's unique geological features. The structure takes the form of a circle, reflecting the characteristics of phenocrysts found in volcanic rocks. Functionally, it accommodates both residents and visitors, creating a space that promotes interaction and engagement with the natural environment.
Conceptual Framework
The design focuses on the theme of crystallization, mirroring the geological processes that produce the basalt formations typical of the region. By utilizing a circular shape, the structure encourages a strong visual and physical connection to the landscape. The open center serves as a communal area, fostering a sense of togetherness while inviting users to explore the surroundings.
Spatial Organization
Zoning is a critical aspect of the design, featuring dedicated areas for sightseers, local residents, and private gardens. This thoughtful distribution supports a sense of community while offering diverse spaces for activities. The arrangement allows for both social interactions and private moments, ensuring that the needs of different users are met while respecting the natural setting.
Light and Atmosphere
Light plays an important role in shaping the experience of the space. The design is carefully considered to maximize natural light, creating a dynamic relationship between indoor and outdoor environments. The combination of the open center and circular form enhances the play of light and shadow, especially during the unique seasonal changes in Iceland. This approach not only provides shelter but also enriches the sensory experience for those who occupy it.
The architecture is a thoughtful response to its environment, balancing built form with natural elements. It captures both the essence of its surroundings and the changing qualities of light. The design encourages a meaningful connection to Iceland's remarkable landscape.





















































