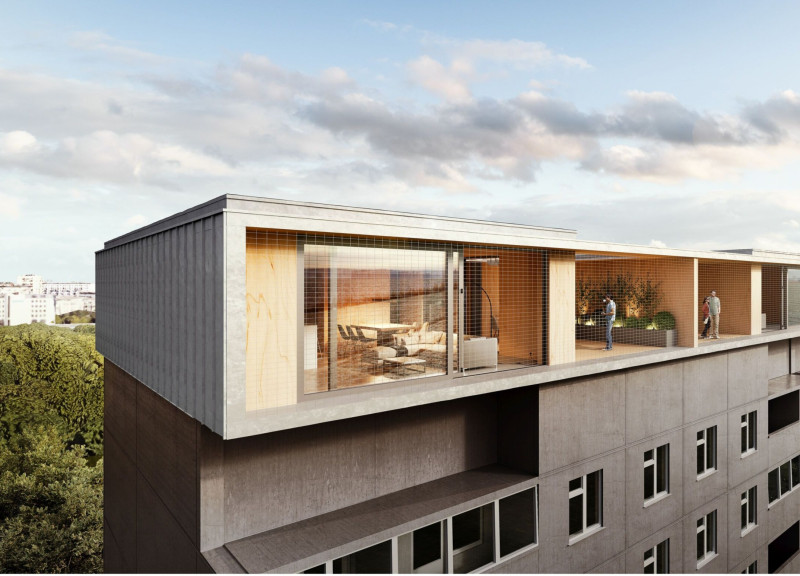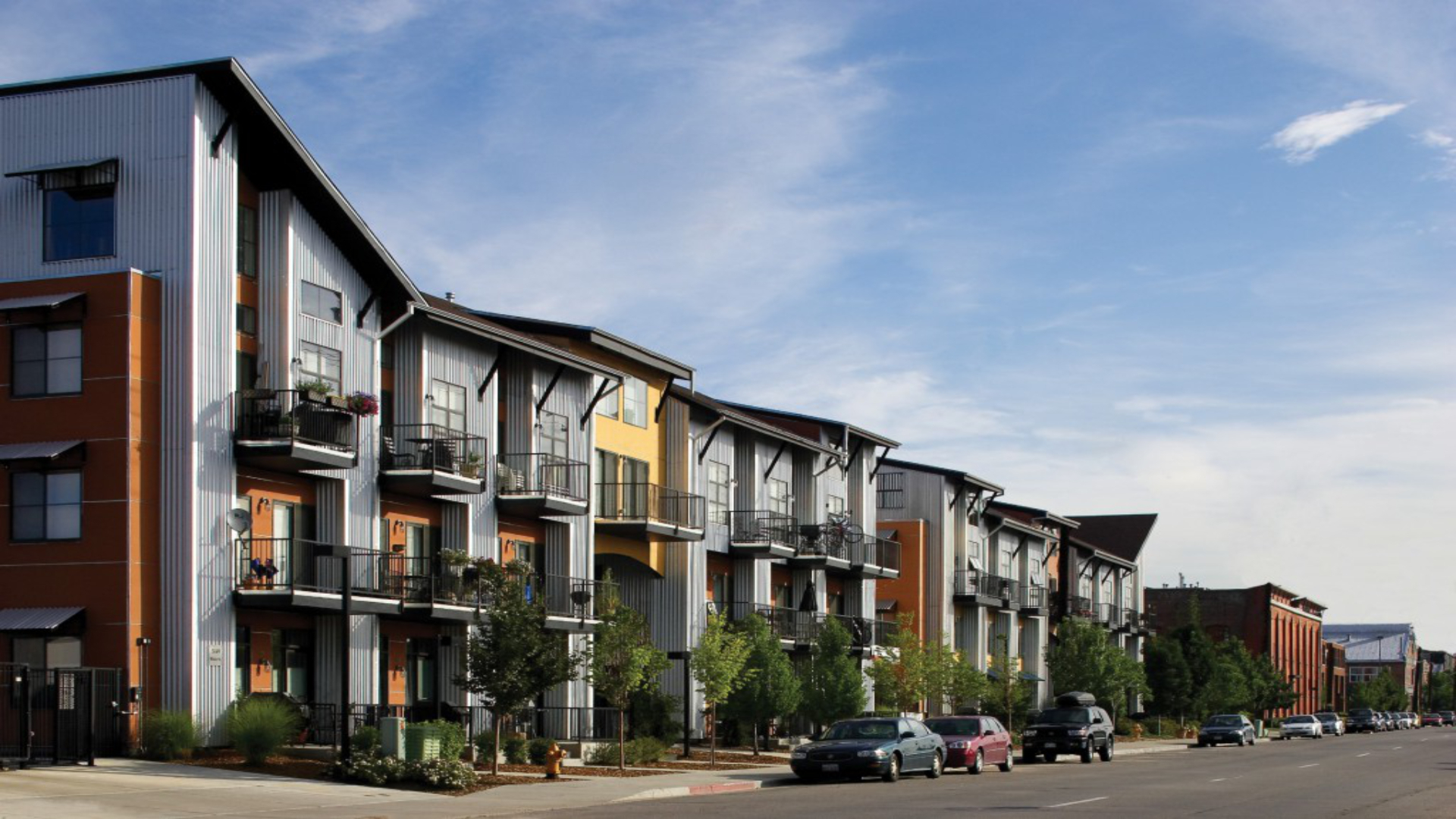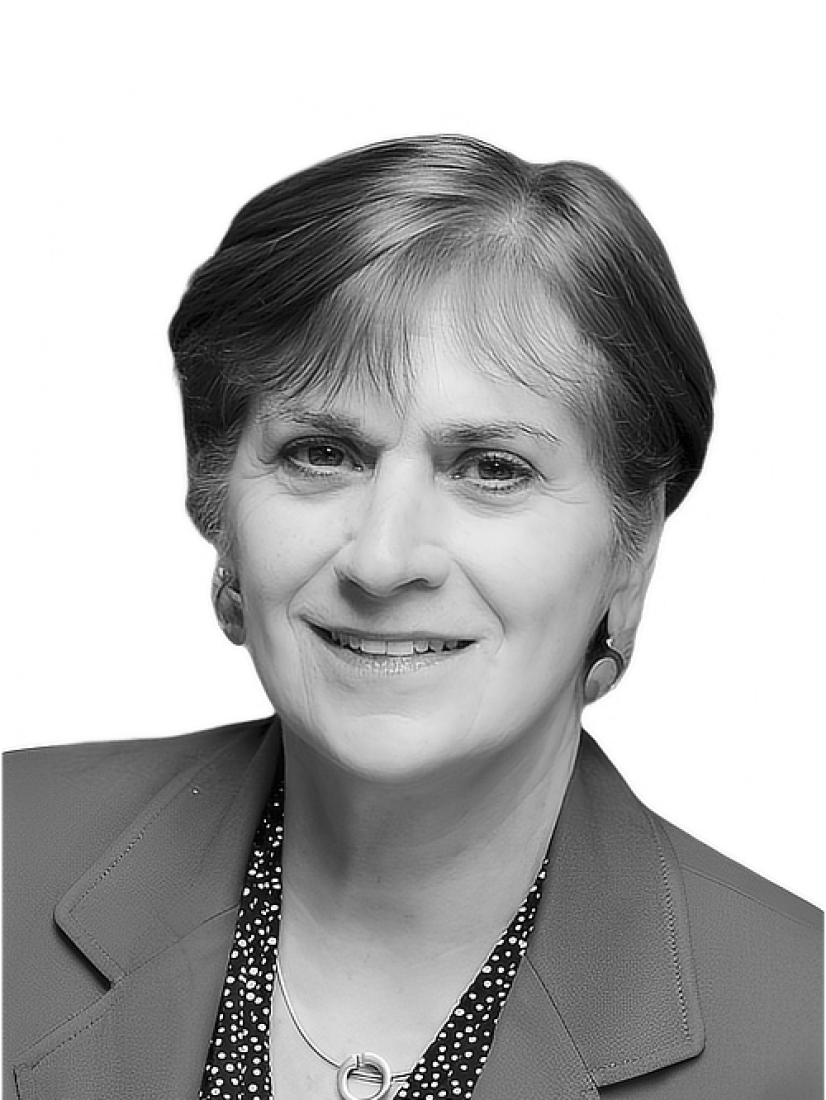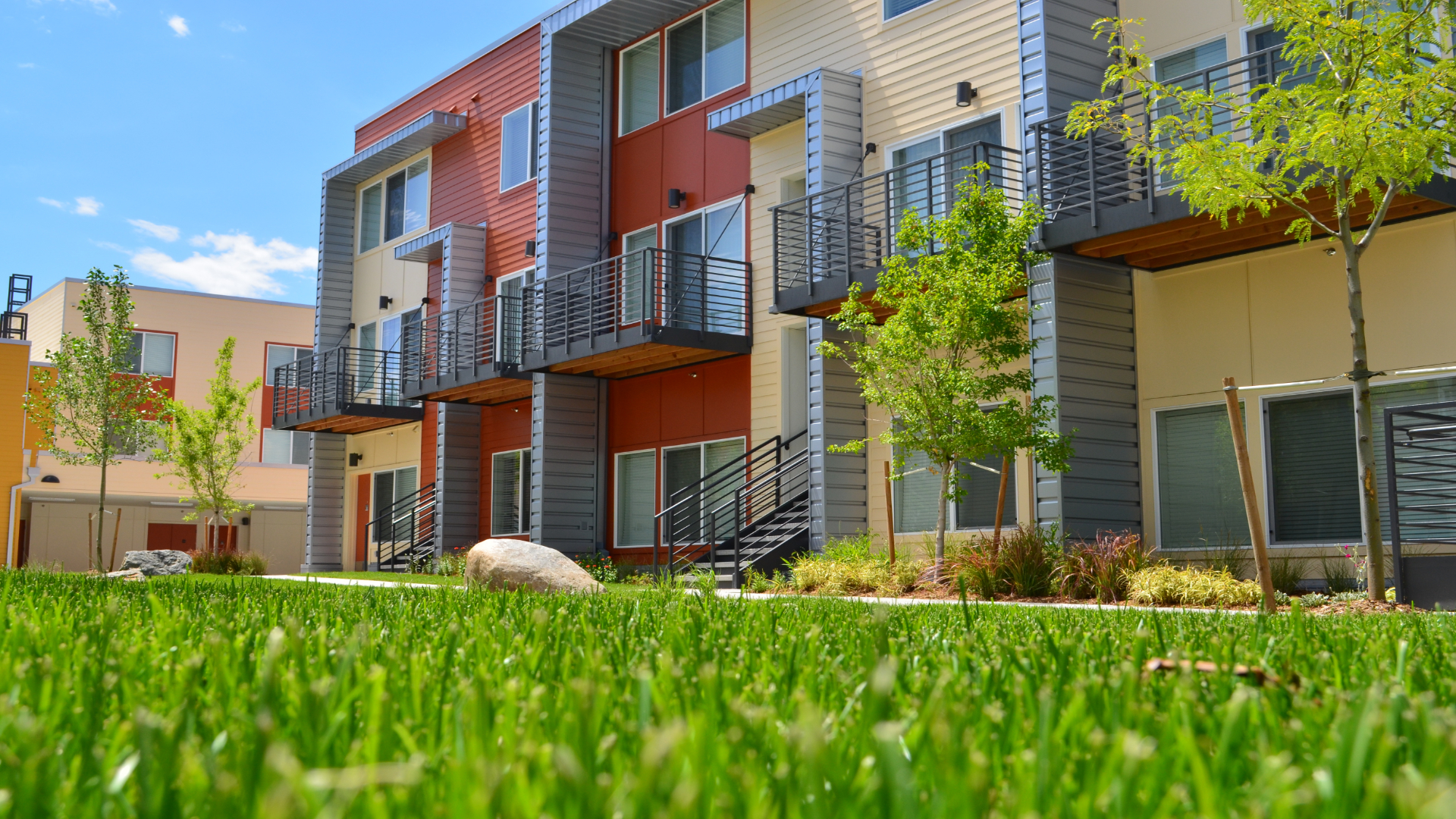5 key facts about this project
The *PARIS +1* project focuses on creating affordable housing in the urban area of Paris. It addresses the growing demand for living spaces while questioning what affordable really means in today’s context. The design introduces a modular housing concept, allowing new living units to be added to existing structures, thereby maximizing land use and fostering community interaction.
Modularity as a Concept
The heart of the design is its modular approach. New housing units can be placed on top of existing panel houses, which helps to make the most of limited space. This method reduces the need for new land while preserving the urban landscape. The modular nature provides flexibility, enabling easy adjustments to meet the needs of different residents. Living spaces feel practical and accessible, promoting comfort and connection.
Focus on Sustainable Reuse
Sustainability plays an important role in the project. By reusing existing buildings and infrastructure, it minimizes the environmental impact that often comes with new construction. This thoughtful reuse helps maintain the character of neighborhoods. Additionally, it connects people with essential amenities, making it easier for residents to engage with their community while enjoying the benefits of urban living.
Material Considerations
KLH cross-laminated timber is included in the design due to its efficiency and sustainability. This material is lightweight and strong, enabling quick construction and lasting durability. The use of cross-laminated timber aligns with modern practices that aim for environmentally responsible architecture, contributing to a more sustainable future for urban development.
Design Potential
The *PARIS +1* design holds the potential to reshape many panel houses across the city. The idea of adding modular units to existing buildings offers a practical solution to address the housing shortage. Each module is carefully crafted, aiming for a minimalist style that fits well with surrounding architecture. These living spaces are designed to be functional, ensuring that they meet the everyday needs of residents. The approach emphasizes a balance between enhancing urban density and preserving community character.























































