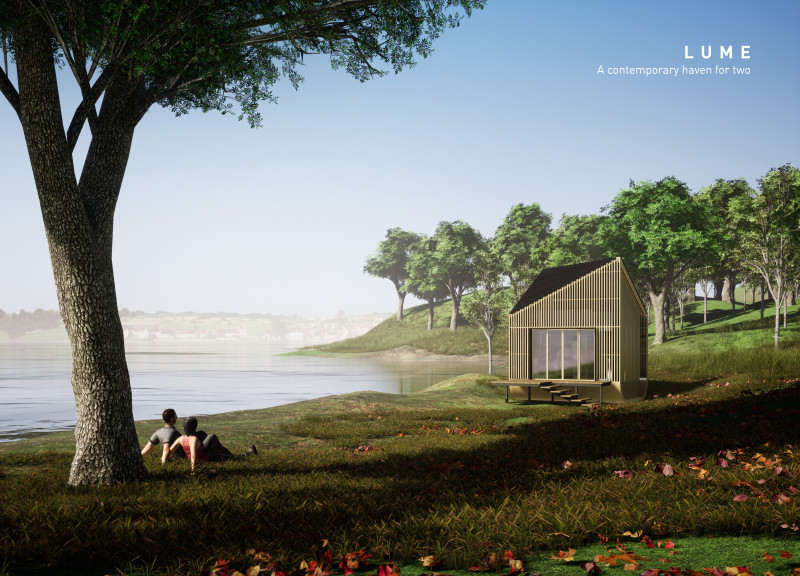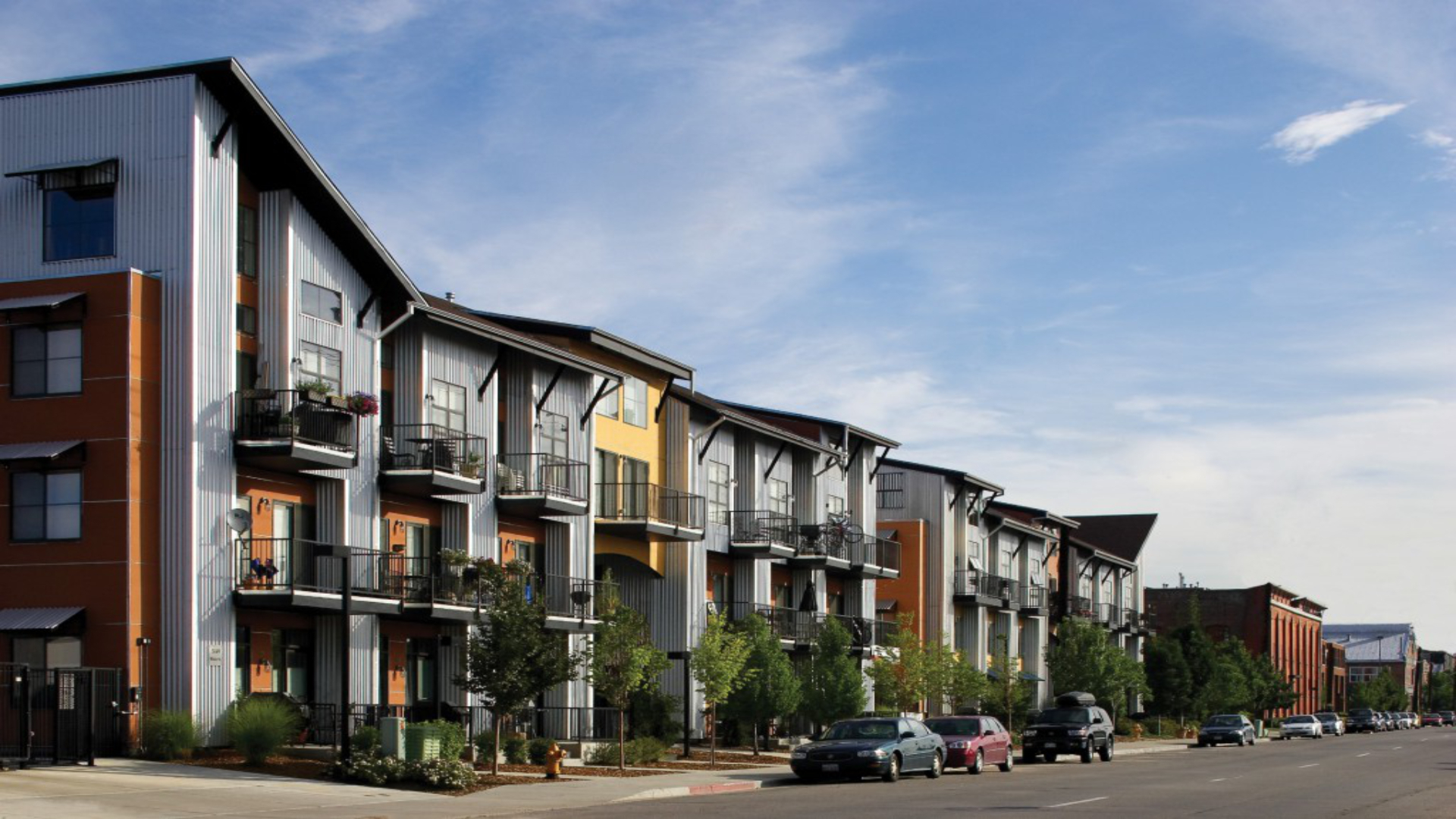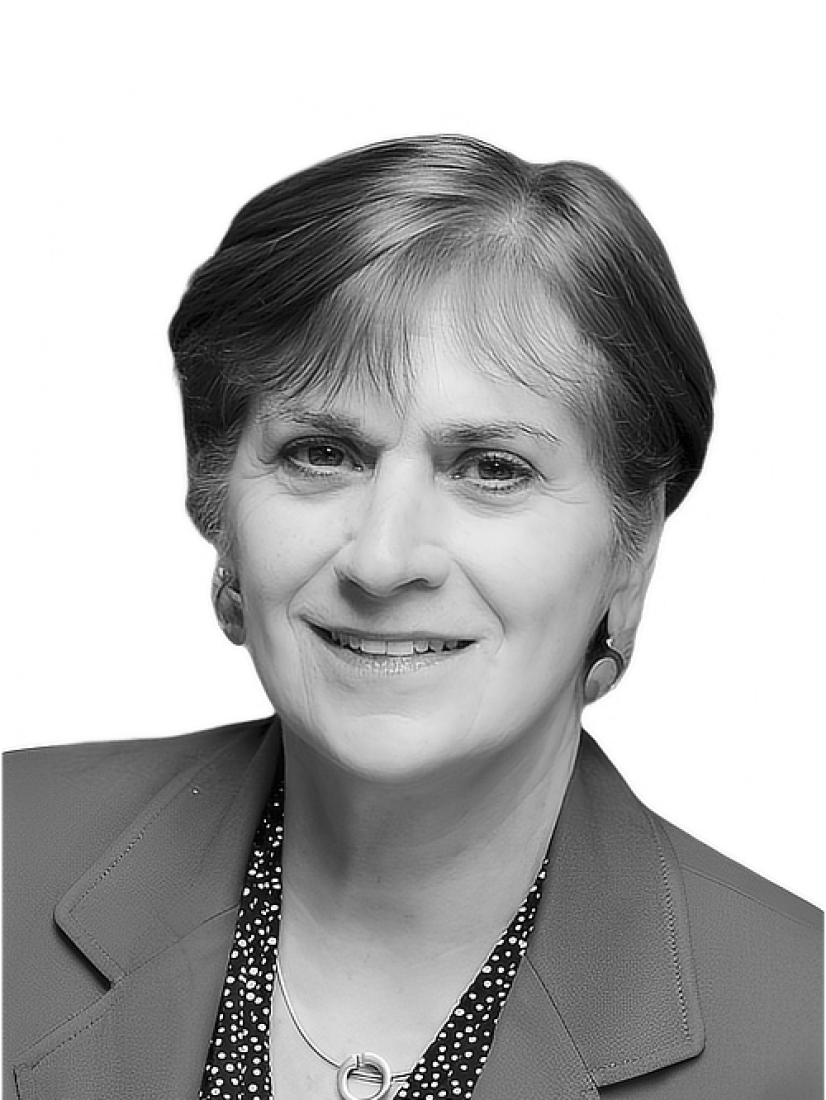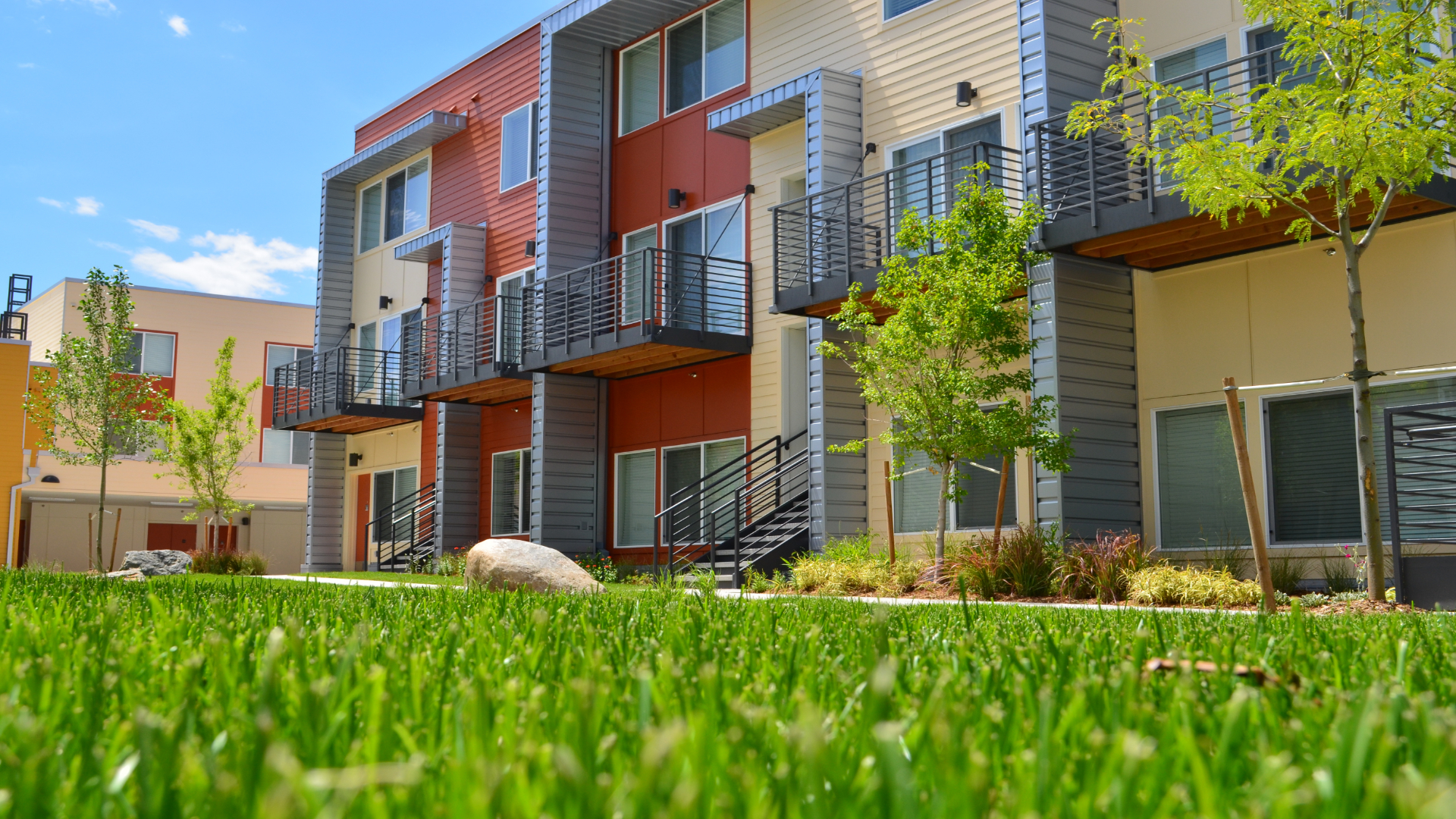5 key facts about this project
LUME is an innovative home set in a rural location, aimed at meeting the needs of young professional couples. It draws inspiration from traditional stilt houses, utilizing a raised floor to protect against flooding and pests. This design response not only increases the building’s resilience but also allows it to blend harmoniously with the landscape.
Building Design
- The entrance features a foyer that welcomes both residents and guests. A sloped roof is an important element, providing strength against harsh weather and enabling effective rainwater collection. The inclusion of solar panels allows for enhanced energy efficiency, supporting eco-friendly living.
Interior Layout
- The design emphasizes an open interior that connects living areas with functional spaces. On the ground floor, the kitchen merges with the shared entryway, creating an easy flow throughout. A hidden laundry area behind cabinets maintains the home’s clean look while ensuring that essential tasks can be managed discreetly.
Mezzanine Functionality
- A key aspect of LUME is the mezzanine, which maximizes the generous ceiling height to create a sleeping area. This space holds a twin-size bed, thoughtful storage solutions, and a compact workspace with a television. The vertical layout is ideal for modern living, effectively utilizing available space for comfort.
Energy Management Systems
- Advanced energy and waste management systems are integral to the design. The rainwater collection system, featuring gutters, tanks, and pumps, ensures efficient use of natural resources. The compost sewage system processes waste efficiently, while the solar panel setup, with controllers and inverters, focuses on renewable energy use.
Natural light flows into the home, highlighting vertical lines that create a sense of openness. This attention to detail fosters a warm and inviting atmosphere, where interior spaces feel both spacious and connected to the outside.























































