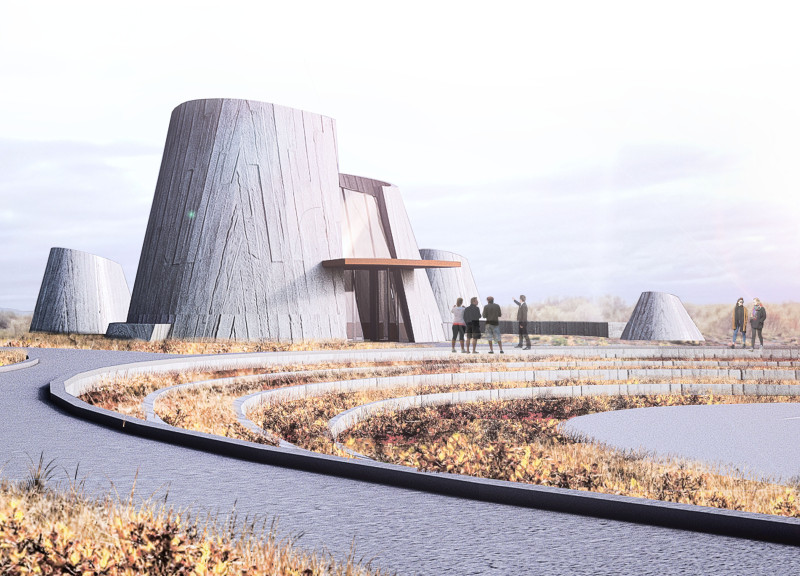5 key facts about this project
"Connical Intersect" is an architectural project situated near Hverfjall in Iceland, designed to immerse visitors in the region's unique volcanic landscape. This design concept features conical structures that mimic the forms of volcanic formations, creating an engaging environment that encourages exploration and education around geological phenomena. The project functions as an exhibition space, providing information about volcanic activity and the natural history of the region. The design integrates indoor and outdoor spaces, facilitating a connection to the surrounding landscape.
The main elements of "Connical Intersect" include a central cone that serves as an entrance and various exhibition spaces. The multipurpose exhibition hall accommodates diverse educational programs and events, while ground-level service areas, including a café, enhance visitor experience. The thoughtful layout ensures efficient movement through the space, fostering interaction with the exhibits and the natural environment.
Design approaches in this project focus on harmonizing architecture with nature, prioritizing sustainability and materials that reflect the local landscape. The use of wood mold gross concrete allows for the creation of organic forms that echo volcanic rock structures. Large glass openings enhance natural lighting and create visual connections with the exterior, amplifying the immersive experience. The strategic placement of skylights facilitates light penetration, contributing to energy efficiency and user comfort.
The integration of educational elements within the architectural framework is a distinctive feature of this project. Informational displays are incorporated into the design, making learning an intuitive part of the visitor experience. This clever approach reinforces the project's narrative and promotes environmental awareness.
For those interested in gaining a deeper understanding of "Connical Intersect," it is advisable to explore the architectural plans, sections, and design ideas presented in the project documentation. This will provide insight into the innovative design strategies employed and the overall architectural vision.





















































