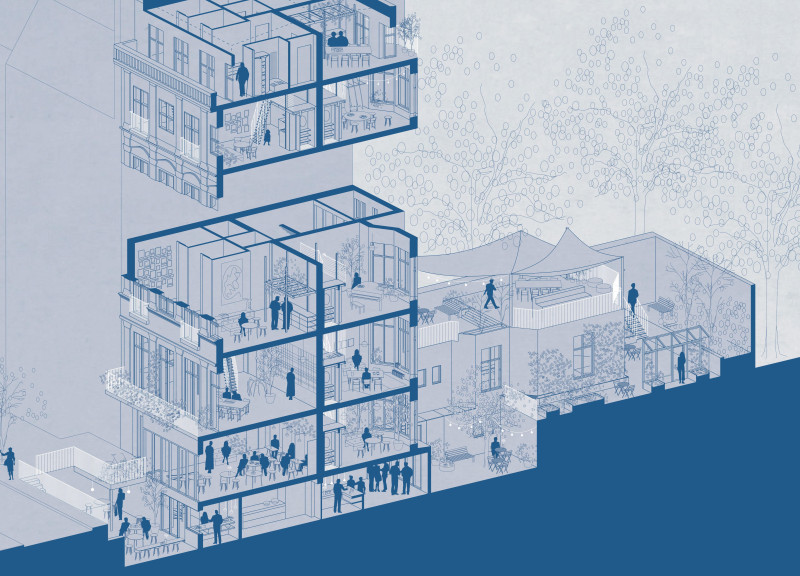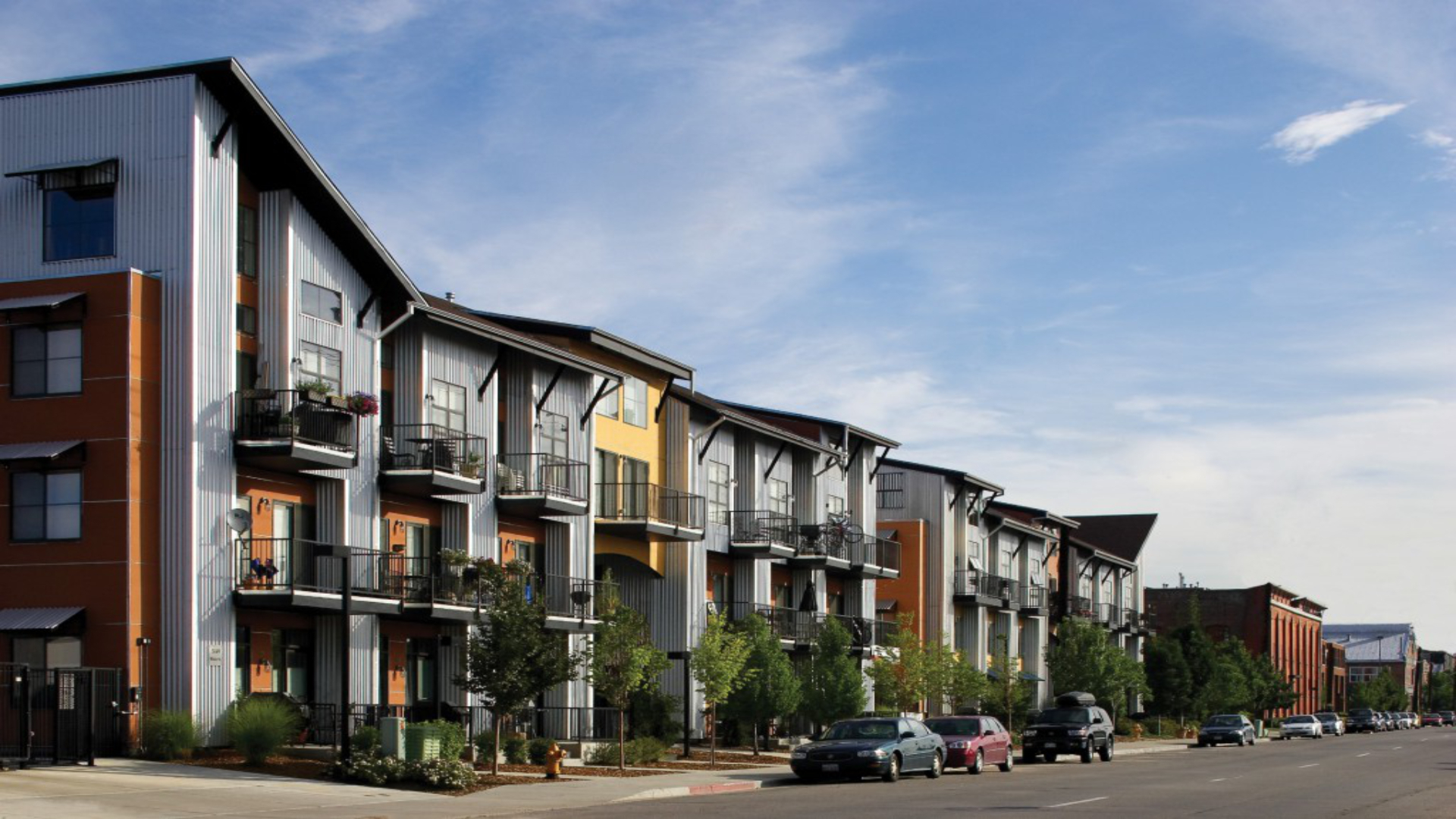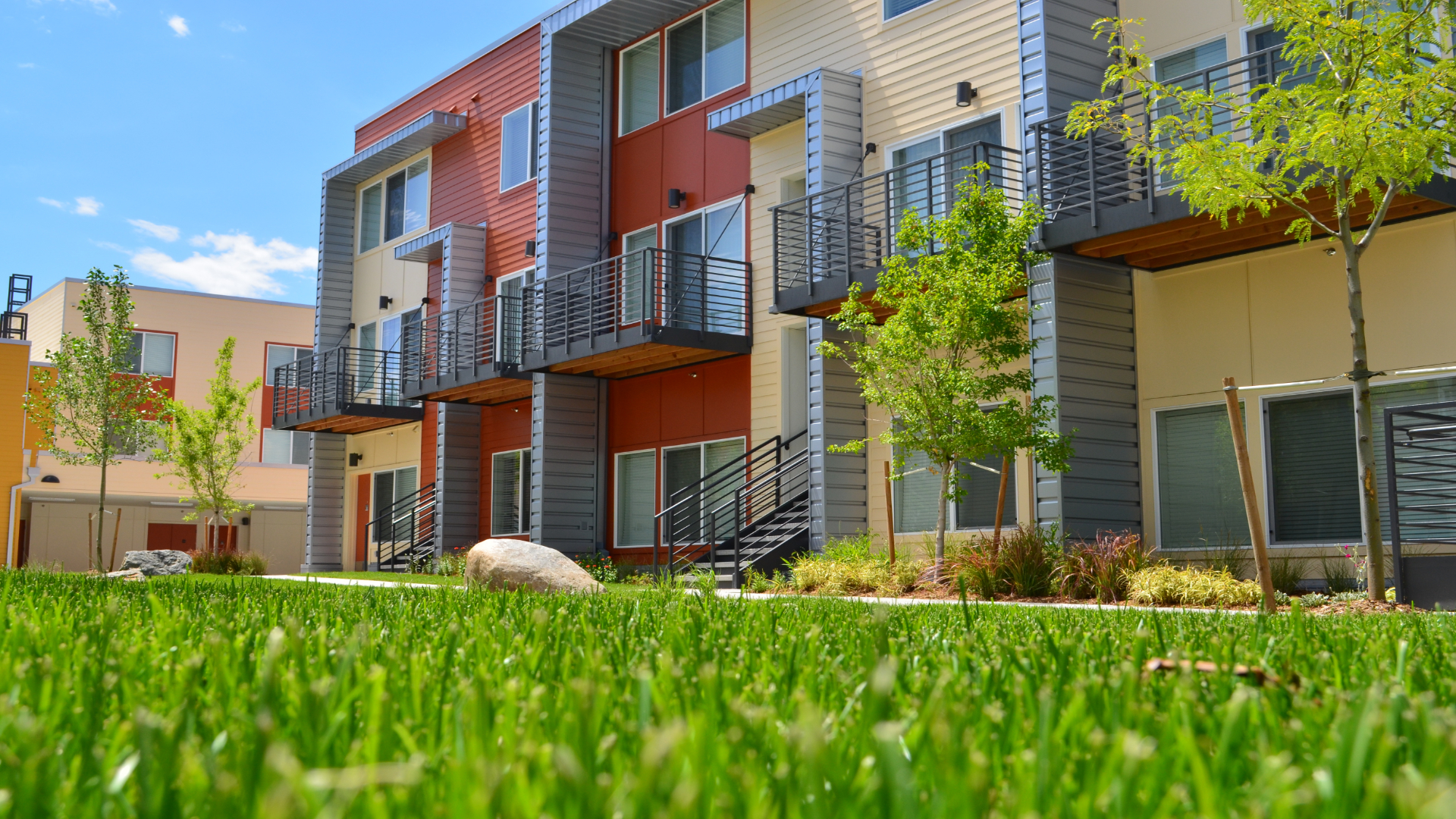5 key facts about this project
The project “Half an Apartment” aims to tackle the crucial issue of affordable housing in London by turning empty properties into multi-family communal living spaces. Situated in a densely populated urban area, the focus is on maximizing existing structures instead of constructing new ones. By doing so, it aims to minimize environmental impact while efficiently using available resources. The design draws from the idea of "Half a House" proposed by Elemental, seeking to breathe new life into abandoned neighborhoods and promote community interaction.
Design Concept
The concept emphasizes the thoughtful reuse of vacant homes in London. By prioritizing communal living, the design fosters social connections among residents, something that is essential in a city known for its isolating nature. The layout promotes both shared and private areas, allowing for interaction while providing individual privacy. This approach creates a living environment that is both functional and welcoming, adapting to the needs of a diverse community.
Modular Structure
A significant aspect of the design is its modular structure. This system allows flexible arrangements of space, enabling residents to personalize their living areas without major alterations. Communal facilities, including kitchens and lounges, play a vital role in nurturing a sense of community. These shared amenities encourage residents to engage with one another, enhancing the overall experience of communal life.
Use of Materials
Wood components are the main materials used in the construction. These elements can be easily assembled using tree nails or a click-together mechanism. This method supports sustainable practices and fits well with the DIY spirit of the project. Wood brings warmth to the spaces, while also providing the necessary strength and stability for a multi-family building.
Integration with Urban Fabric
The design maintains many existing architectural elements, such as walls and windows, which helps preserve the character of the structures. By doing so, it creates a balance between old and new, allowing for better integration into the surrounding environment. The transformation of the basement into a public space is a key feature of this idea, connecting private living areas with the outside urban landscape. This design choice invites residents and pedestrians alike to interact and enjoy the environment, enhancing the sense of community.
In the end, communal spaces such as kitchens and lounges serve to strengthen bonds among residents, while individual units cater to personal preferences. The project embodies the essence of communal living in a modern urban context, promoting both social interaction and personal comfort.























































