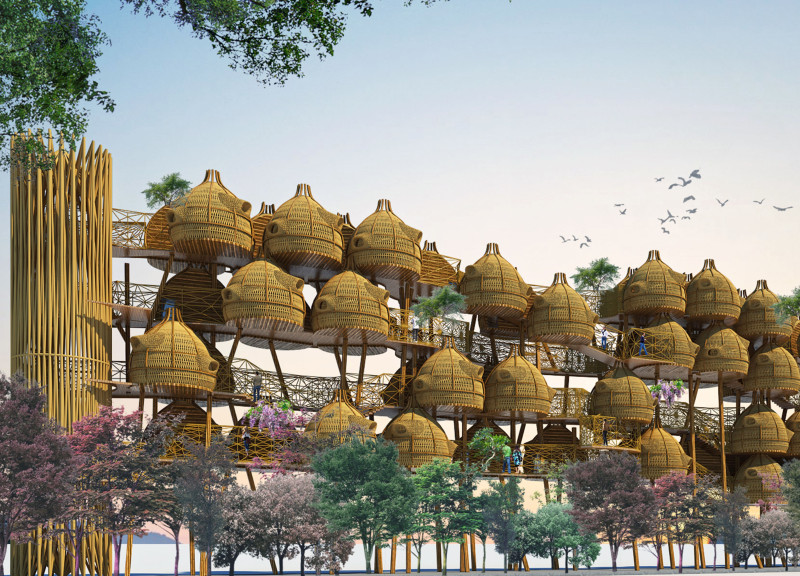5 key facts about this project
The proposed design is situated in an urban environment similar to Paris, focusing on contemporary communal living while drawing from the context of prehistoric settlements. The aim is to create a connected community where social interaction is at the forefront. By organizing the space into nodes and plazas, the design promotes a balanced relationship between public and private areas, enhancing the quality of life for residents.
Spatial Organization
The design relies on a network of nodes and plazas that are strategically placed to foster community interaction. These gathering spaces are located near living units, bridging the connection between individual homes and shared experiences. This layout encourages residents to engage with one another, fostering a greater sense of belonging within the urban community.
Unit Configuration
Each living unit features a compact design, focusing on essential spaces for resting, working, sleeping, and sanitation. This configuration promotes communal living by providing shared kitchens and laundry facilities that act as central hubs. By utilizing every square foot efficiently, the design supports a lifestyle geared toward shared experiences and responsibilities.
Community Facilities
The community center is an important element of the design, serving as a multifunctional space for gatherings, celebrations, and various recreational activities. This facility adds liveliness to the environment and encourages residents to come together for different events. The design of the community center reflects the project's core intention of promoting social interaction and fostering a sense of community.
Sustainability Measures
Sustainability is an essential aspect, with a focus on using materials that minimize environmental impact. The design incorporates paper tubes, wood, and recycled denim for insulation. These choices highlight an effort to reduce the overall ecological footprint and allow for ease of modification in response to future needs. The phased implementation plan also considers the historical context, beginning with the development of residential spaces around existing cemeteries and gradually expanding into a dynamic living area.
The internal height of each unit facilitates adaptability, allowing for potential mezzanine extensions that cater to evolving resident needs. This flexibility enhances the overall living experience and encourages a sense of personal ownership over individual spaces.





















































