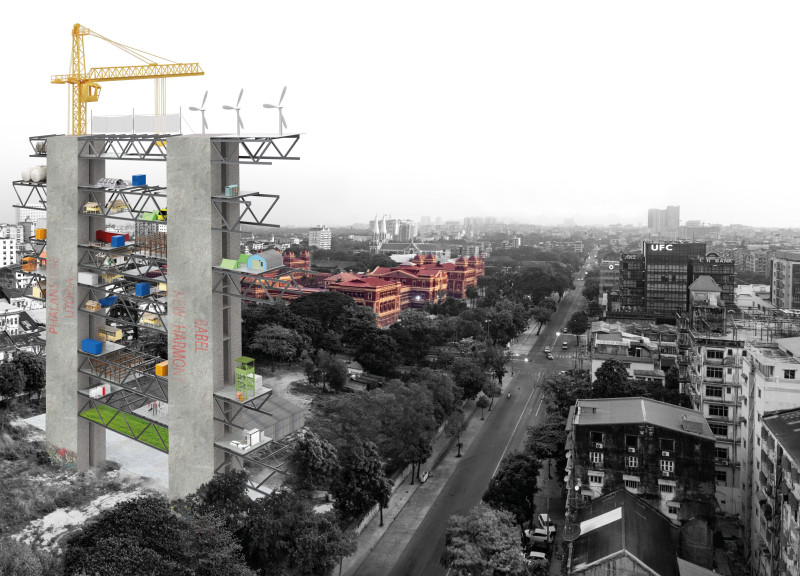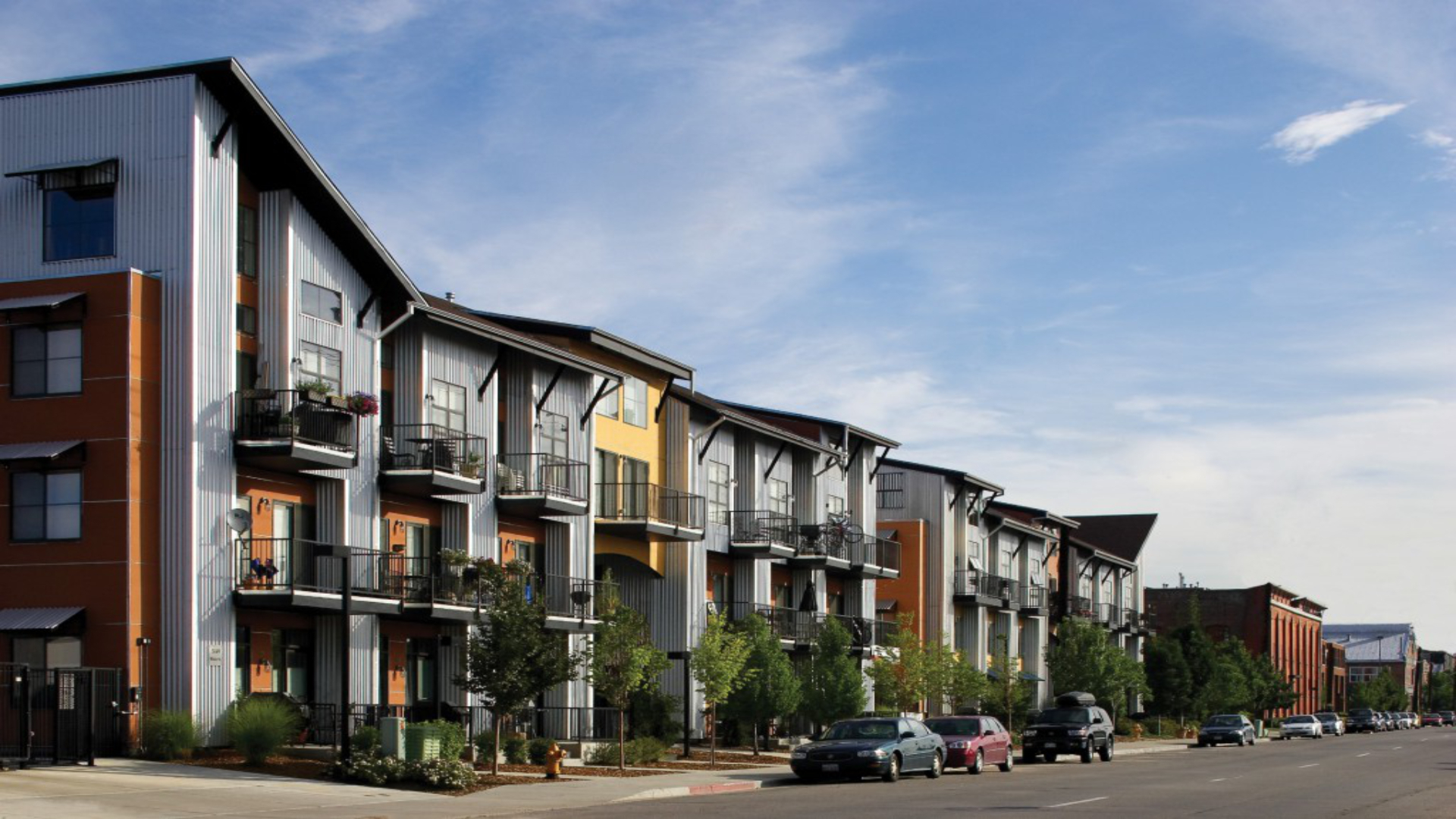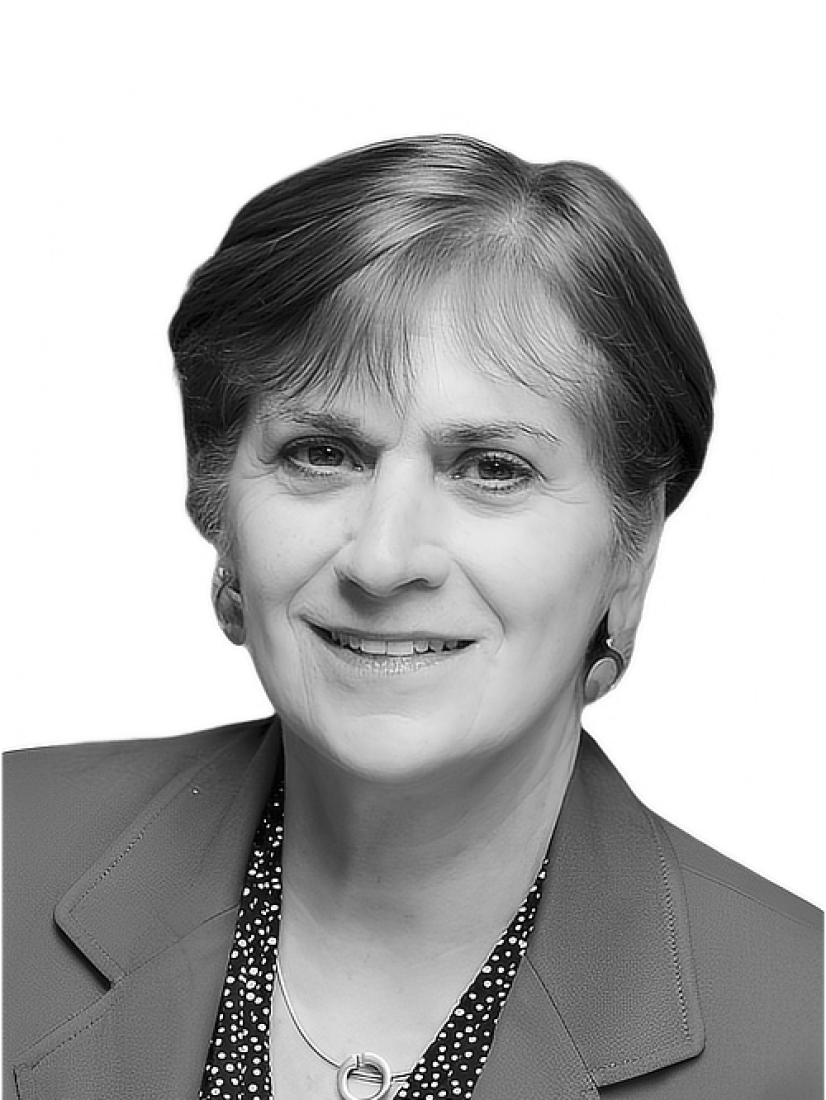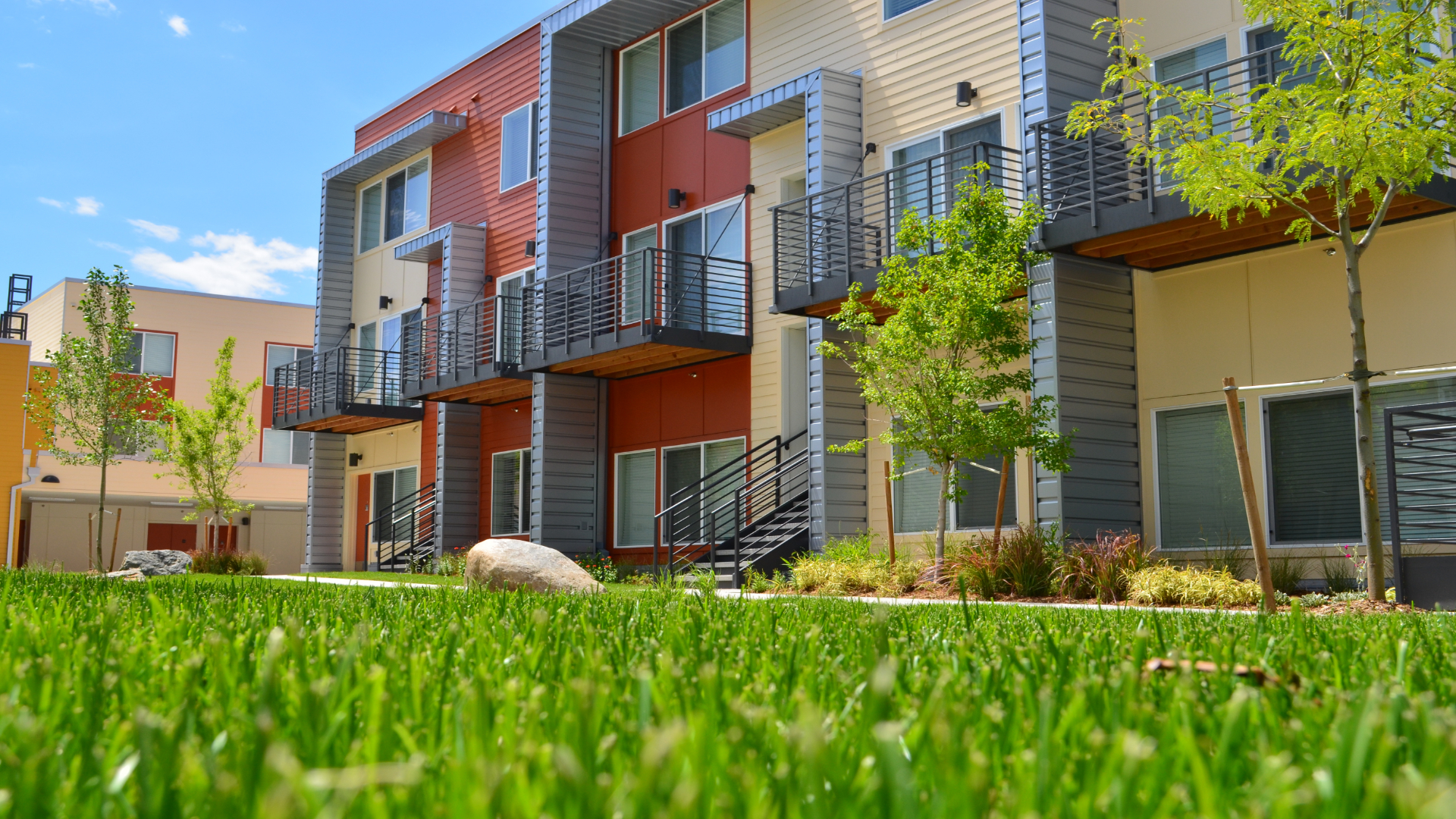5 key facts about this project
The Skyscrap-per is located in downtown Yangon, Myanmar, and aims to tackle the increasing issue of homelessness in the area. The design provides a multi-functional tower that serves as a refuge for vulnerable communities. It promotes inclusivity and encourages social interaction among its residents. The concept focuses on flexibility, allowing individuals to take charge of their living spaces and create a stronger sense of community.
Ground Floor Integration
The ground floor, known as the "feet," connects the tower to the surrounding city. It is designed as a public space that facilitates interaction between residents and visitors. This area includes markets, urban farming sections, playgrounds, and resting spots. The layout encourages accessibility and creates a vibrant atmosphere, making it a hub for community engagement.
Residential Core
The central section of the Skyscrap-per is dedicated to housing residents. A dual-core system supports critical functions such as elevators, bathrooms, and kitchens. Surrounding these cores are shared facilities, including a school, treatment center, and water tank. This arrangement emphasizes the importance of communal well-being and maximizes the use of available space while fostering collaboration among residents.
Technical Roof Features
The roof serves important operational and sustainability purposes. A community-operated crane is featured in the design, helping transport newly constructed homes into the tower. In addition, sustainable elements such as humidity harvesting membranes and urban wind turbines are integrated. These features reflect a commitment to ecological responsibility, emphasizing the role of the tower in promoting sustainable living.
Architectural Context
Situated near the “Secretariat,” a significant colonial building in Yangon, the Skyscrap-per challenges traditional urban hierarchies. This location allows for interactions between the new structure and the historic site, enhancing the tower's role as a support system for marginalized communities. The design aims to reshape the urban narrative and strengthen the social framework of the city.
The roof, with its crane and sustainable features, highlights the project’s focus on community-driven solutions, ensuring ongoing interaction and adaptation within the urban environment.





















































