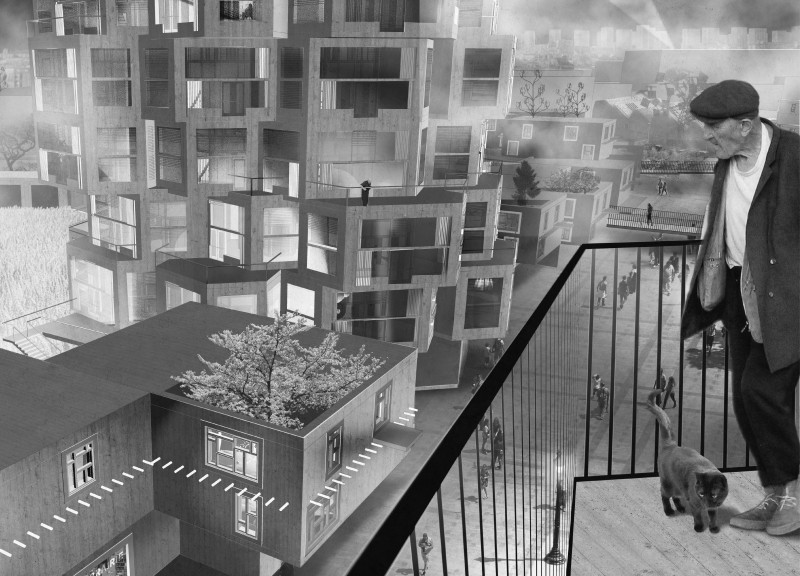5 key facts about this project
The architectural project "Les Grand Ensembles" is a comprehensive urban housing development located in Ivry-sur-Seine, France. This project encompasses a series of innovative housing units designed to respond to the pressing need for affordable living spaces while fostering a sense of community among residents. By integrating principles of sustainable architecture, the project aims to redefine urban living through a focus on shared spaces and collective resources.
This project features a variety of housing units tailored to different family sizes and communal living needs. The design includes four primary housing types: compact single dwelling units of 25 square meters for individuals or couples, common units of 80 square meters for small families, larger grand units of 140 square meters for multi-family configurations, and cooperative living spaces of 50 square meters designed to support larger community clusters. This variety is aimed at accommodating diverse demographics, enhancing social interactions, and addressing the issue of housing inequality effectively.
The project functions as both a residential environment and a catalyst for community engagement. By incorporating shared amenities such as communal kitchens, gardens, and recreational areas, the design fosters social bonds among residents. This approach aims to counteract urban isolation by creating interconnected living spaces that prioritize human connection over individualism. The architectural design emphasizes accessibility and inclusivity, aligning with contemporary urban design ideals.
Unique Design Approaches
Les Grand Ensembles stands out from conventional housing developments through its commitment to communal living and sustainability. The project's architectural language utilizes materials such as recycled concrete, sustainably sourced timber, energy-efficient glass, and modular components to minimize environmental impact. This focus on resource efficiency not only addresses ecological concerns but also reflects a growing trend in architecture toward sustainable construction practices.
The innovative spatial organization of the project further distinguishes it from standard housing developments. By designing vertical mid-rise structures connected by walkways and terraces, the layout enhances urban connectivity and promotes pedestrian movement. This design not only optimizes land use but also encourages a community atmosphere reminiscent of traditional village life.
Moreover, the project incorporates public art installations and performance spaces, emphasizing cultural expression within the urban fabric. These elements weave together the social, economic, and cultural aspects of living, transforming the architectural outcome into a multi-dimensional community hub.
Urban Impact and Future Directions
As an architectural project, Les Grand Ensembles serves as a critical commentary on modern housing and urban development. It actively addresses issues of gentrification and the commodification of space by prioritizing affordable housing and community-centric design. The project's approach to urban planning challenges existing paradigms and invites a reevaluation of how housing can function within a city.
For a thorough exploration of the architectural plans, sections, and detailed designs, readers are encouraged to delve deeper into the project presentation. Understanding the intricacies of Les Grand Ensembles will provide valuable insights into contemporary architectural ideas and their implications for future urban living.





















































