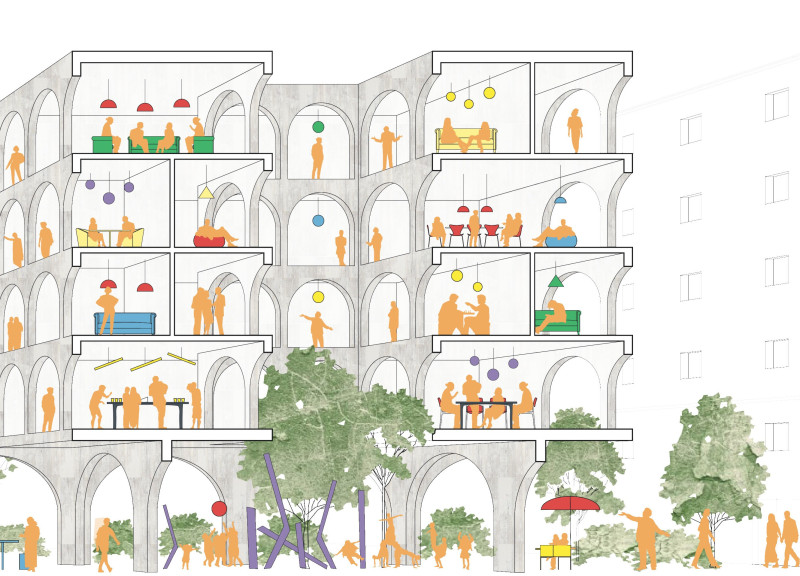5 key facts about this project
Casa di Tutti is an architectural project designed to address urban loneliness through a novel coliving approach in Rome. This residential concept emphasizes the integration of private living spaces with communal areas to foster social interaction among residents. By rethinking traditional housing models, Casa di Tutti promotes an inclusive environment that supports both individual privacy and community bonding in an urban context.
Designing for Community Interaction
The architecture of Casa di Tutti is organized around a central void that acts as the social heart of the building. This open space is critical for encouraging resident engagement and hosting communal activities. The layout features a mix of unit types, including single and double-bedroom apartments, arranged in a grid that facilitates accessibility and interaction. This design approach ensures that while residents have their own private spaces, they are also consistently drawn into communal areas where they can connect with their neighbors.
The ground floor is designed as a vibrant hub, incorporating public spaces that nurture community events. This area is further enhanced with urban greenery, which not only provides aesthetic appeal but also contributes to sustainability goals. By integrating green belt strategies, the project supports ecological balance within the urban setting. This blend of built and natural environments aims to create a healthier living atmosphere for residents.
Holistic Approach to Urban Living
Casa di Tutti embraces an adaptive reuse philosophy, responding to the needs of the surrounding urban landscape. It identifies underutilized spaces within the existing fabric of Rome, proposing to transform them into functional living areas conducive to modern lifestyles. The project operates on a principle of collaboration, seeking financial and operational partnerships that enhance long-term affordability and maintenance of the residential units.
This architectural proposition diverges from conventional housing projects by prioritizing shared social living, recognizing that the need for community interaction is essential for overcoming urban isolation. Its emphasis on flexibility allows spaces to evolve with the changing dynamics of its inhabitants, making it a resilient solution in a rapidly changing urban environment.
The integration of diverse residential units alongside communal living spaces marks a significant advancement in housing design, illustrating how architectural ideas can directly influence social structures. By analyzing the architectural plans and sections of Casa di Tutti, one can gain deeper insights into the design strategies that underpin this project. The comprehensive architectural design encapsulates the merging of individual needs with those of the community, representing a thoughtful response to the complexities of contemporary urban life. Readers are encouraged to explore the project's detailed presentation for a more in-depth understanding of its architectural designs and ideas.





















































