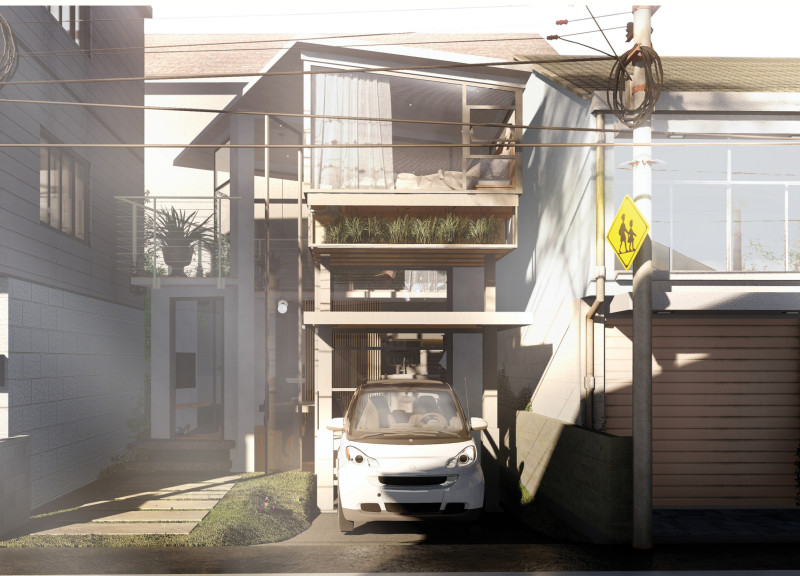5 key facts about this project
The architectural project located in Suginami, Tokyo, emphasizes the principles of Micro-metabolism, reflecting a responsive design that adapts to the demands of urban living. This project addresses the challenge of limited space in densely populated areas, aiming to enhance the function and experience of small-scale living. Its design integrates various living spaces and communal areas, fostering a sense of connection among residents while maintaining individual privacy.
The project features multiple lift platforms that organize the interior layout into distinct areas, each designed for specific functions. These platforms facilitate movement and interaction within the space, allowing users to transition seamlessly from private to communal settings. The versatility of the design allows the platforms to serve as dining areas, storage, and living spaces, maximizing usability in a compact footprint.
The material palette consists of wood, glass, concrete, and steel, chosen for their structural properties and aesthetic qualities. Wood contributes warmth to the interior, while glass enhances natural light flow and visual continuity between indoor and outdoor environments. Concrete ensures robustness, providing the necessary structural integrity for multi-level spaces. Steel elements support the overall framework while adding a modern touch to the architectural expression.
Active design strategies distinguish this project from similar residential structures. The incorporation of movable lift platforms introduces a dynamic element to the architecture, allowing for adaptable living arrangements that respond to individual needs. Additionally, passive design features such as thermal mass and strategic orientation contribute to energy efficiency, minimizing reliance on mechanical systems.
The layout emphasizes community engagement, fostering social interactions through shared spaces integrated with the building’s design. These communal areas facilitate connections between residents while respecting personal privacy, reinforcing the project's focus on harmonious urban living.
For an in-depth examination of this innovative architectural project, explore the presentation to see architectural plans, sections, and design details that illustrate the thoughtful integration of space and functionality within this significant urban environment.





















































