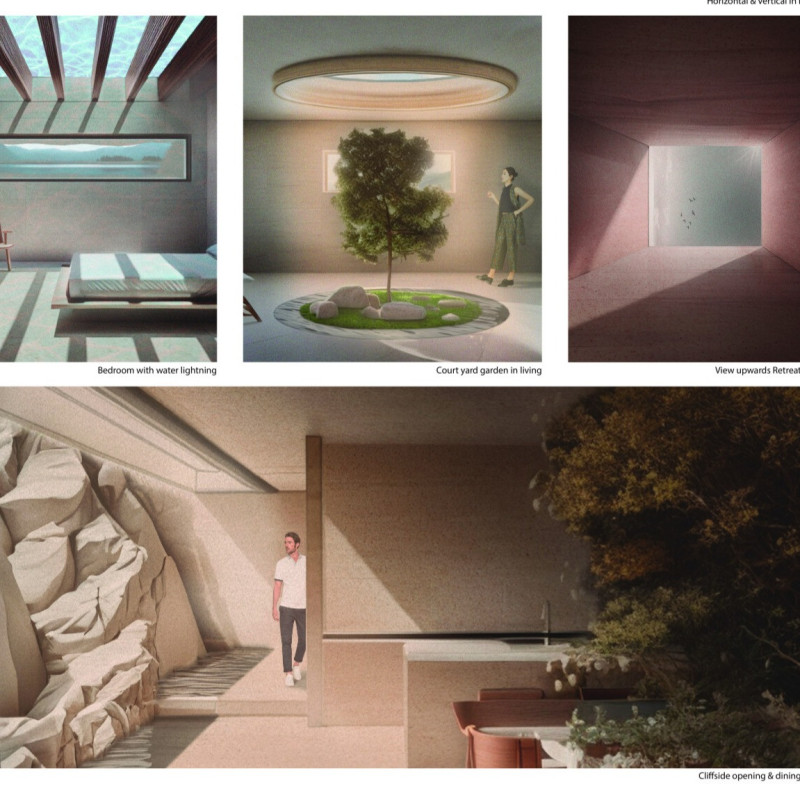5 key facts about this project
## Overview
The Spirit Home project is situated in a serene landscape designed to integrate living spaces with the natural environment. This contemporary architectural design addresses the growing demand for tranquil and restorative habitats, reflecting a concept that emphasizes a harmonious relationship between residents and nature. The intent is to create a sanctuary that facilitates mindfulness and moments of reflection in everyday living.
## Spatial Strategy
The layout of the Spirit Home is thoughtfully arranged to enable specific activities while maintaining a strong connection to the outdoors. The strategic site plan allows for scenic views and natural cooling through a central water feature. An outdoor terrace further enhances interaction with the landscape, cultivating an immersive experience in nature. The open floor plan connects the living, kitchen, and dining areas, while bedrooms are positioned to provide privacy and comfort. Moreover, the design incorporates high ceilings, skylights, and expansive windows, maximizing natural light and ventilation throughout the home.
## Materiality and Sustainability
The project's material selection reinforces its commitment to environmental harmony. Stone is used for durable walls that resonate with the landscape, while wood adds warmth and continuity to structural elements and finishes. Large glass openings create visual transparency and facilitate light penetration, blurring the boundaries between indoor and outdoor environments. Additionally, water features are integrated not only for aesthetics but also as sustainable elements that promote biodiversity and contribute to ecological balance within the design. This conscious choice of materials underscores a biophilic approach, enhancing the occupants' connection to the living world and supporting their mental well-being.


















































