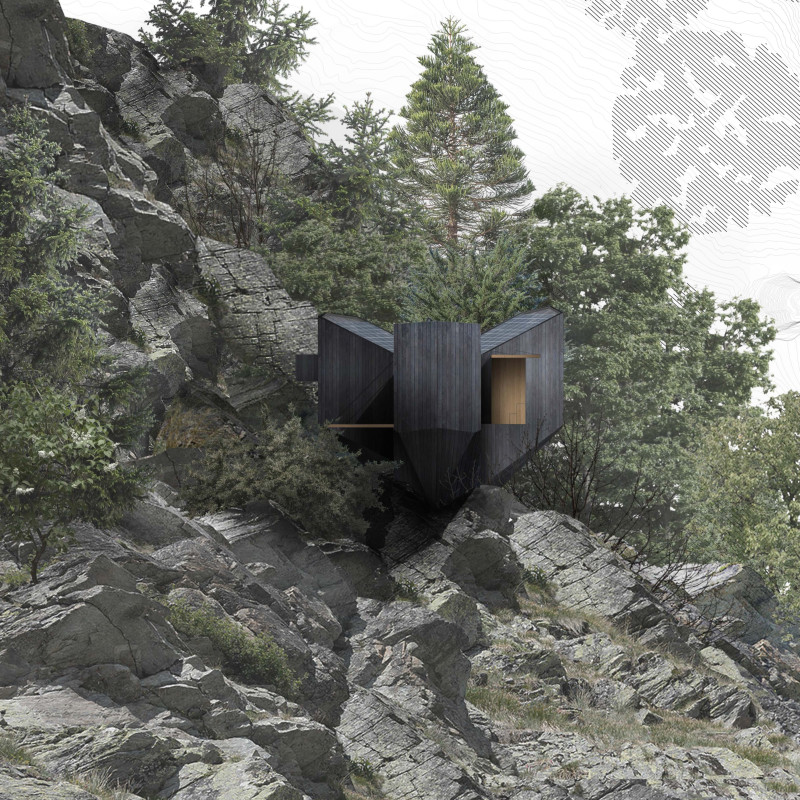5 key facts about this project
MiCabin is located in the Himalayan Mountains and offers a practical solution for living in a remote and challenging environment. It combines essential comforts with a focus on survival, allowing occupants to engage with the beauty of the surrounding landscape. The design emphasizes functionality and efficient use of space, creating a compact home that responds well to its unique setting.
Design Concept
The Y-shaped floor plan of MiCabin is carefully designed to provide views of three different horizons. It includes important areas such as an entrance, kitchen pantry, master bedroom, foldable deck, living area, and bathroom. This layout prioritizes practical living while keeping comfort in mind, ensuring that the design serves the specific needs of its users in a mountainous setting.
Sustainability Features
Sustainability plays a key role in the design of MiCabin. The roofs are equipped with solar panels that capture sunlight to generate power for the cabin, emphasizing energy efficiency. Additionally, the roofs are designed to gather rainwater, which is stored in a hidden tank within the foundation. This effective water management system ensures that the cabin remains self-sufficient and reduces dependence on external sources.
Material Choices
Charred wooden planks are used throughout the cabin, highlighting both strength and environmental friendliness. This choice of material helps the cabin withstand harsh weather while blending into the natural surroundings. The use of these planks reflects a careful consideration of local conditions, allowing the structure to fit well within the rugged landscape while providing necessary thermal insulation.
The cabin's design integrates solar panels that slope inward, allowing for rainwater collection and contributing to the overall shape of the building. This combination of functionality and aesthetics helps create a living space that is both practical and visually connected to its alpine environment.





















































