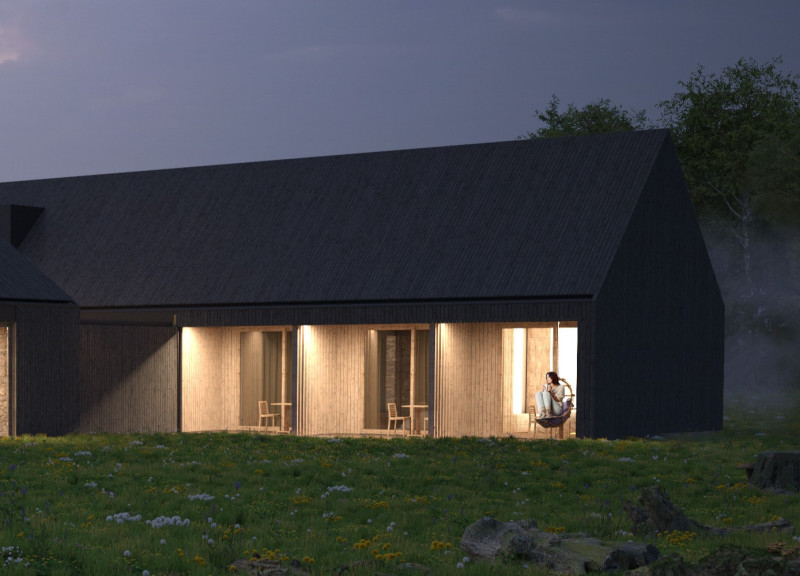5 key facts about this project
The Teamakers Guest House project showcases a thoughtful approach to reusing existing structures while meeting modern needs. Located in a setting that encourages blending old and new, it features a renovated stone barn alongside a new building. The design focuses on functionality and sustainability, allowing the space to serve as a comfortable hospitality venue.
Architectural Concept
The design emphasizes clear distinctions between public and private areas. This separation helps create a natural flow and organization within the guest house. The entrance acts as a connecting point between the two wings, making it easy for guests to transition from communal spaces to private rooms. This thoughtful layout supports social interaction while maintaining the necessary privacy.
Renovated Stone Barn
The existing barn has been transformed from a neglected structure into a central gathering place. It now houses an open living area, a workshop, and spaces for packing and drying tea. Such renovations breathe new life into the barn while maintaining its historical character. The goal is to create a versatile space that serves various functions while enhancing the site's overall atmosphere.
New Building Wing
Next to the barn, the newly constructed wing provides essential amenities for guests. It includes rooms with terraces, a bathing area, and a kitchen that connects to outdoor spaces. This design creates a comfortable environment where guests can enjoy views and natural light. The layout encourages interaction with the surrounding landscape, making it a pleasant place to stay.
Sustainability and Performance
Sustainability is a key focus in the design. A high-efficiency air-to-water heat pump system helps manage energy use effectively. Passive solar design strategies also improve thermal performance. The orientation of the new wing and the placement of windows are optimized for natural light, reducing the need for artificial lighting. High levels of insulation ensure that both the barn and the new wing remain energy-efficient throughout the year.
The use of charred timber for cladding gives the buildings a cohesive appearance while connecting them to their environment. Natural wood terraces extend the living areas beyond the walls, inviting guests to engage with nature. This thoughtful use of materials and design choices contributes to a welcoming and functional atmosphere.





















































