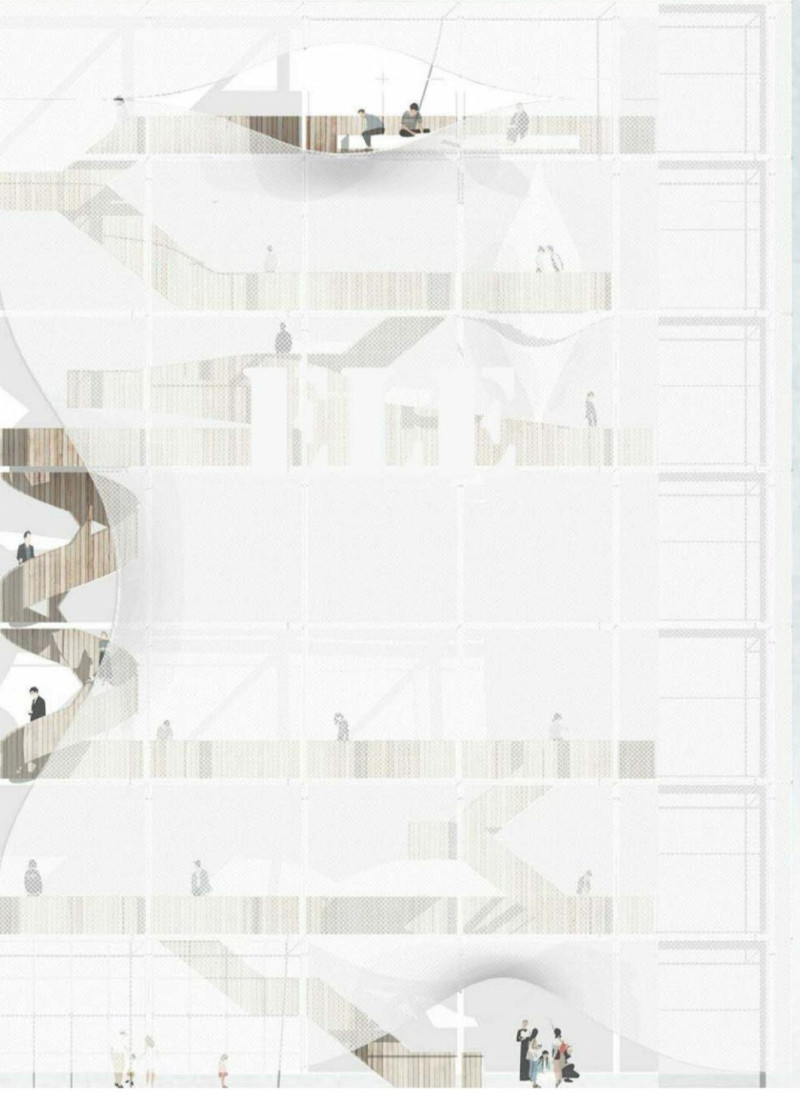5 key facts about this project
The Kurgi Farm Observation Tower is located in North Vidzeme, Latvia, and serves as a point of connection between visitors and the surrounding equine landscape. The design focuses on creating a rich experience by encouraging exploration through varied pathways and viewpoints. The concept centers on transience, prompting individuals to engage with both the natural and built environments.
Structural Framework
The tower features a Cartesian steel framework that balances stability with clear spatial organization. This structure supports a winding circulation path, guiding visitors through different areas of the building. A vertical component that includes a lift simplifies access to various levels, allowing everyone to enjoy the space.
Ground-Level Amenities
At the base, a closed area provides food and beverage services for those visiting the tower and attending equine events. This strategic placement enhances visitor experience, creating a social space that complements the overall journey. The design meets practical needs while supporting a welcoming atmosphere.
Viewing Gallery
A key aspect of the tower is its viewing gallery, positioned at the top. This elevated area maximizes views of the landscape and sky, offering moments for reflection and engagement. Visitors can appreciate the surrounding scenery from a unique perspective, deepening their connection to the area.
Light and Shadow
The design incorporates natural light effectively, using a chainmail drape that softens incoming sunlight. This approach results in a playful dance of light and shadow inside the tower, enriching the spatial experience. The movement of light throughout the day connects visitors to the changing atmosphere outside.
At night, the lighting strategy implements soft illumination along the walkways, creating a warm glow that enhances the building's inviting appearance. This careful lighting choice encourages exploration after dark, making the tower a welcoming place at all hours.





















































