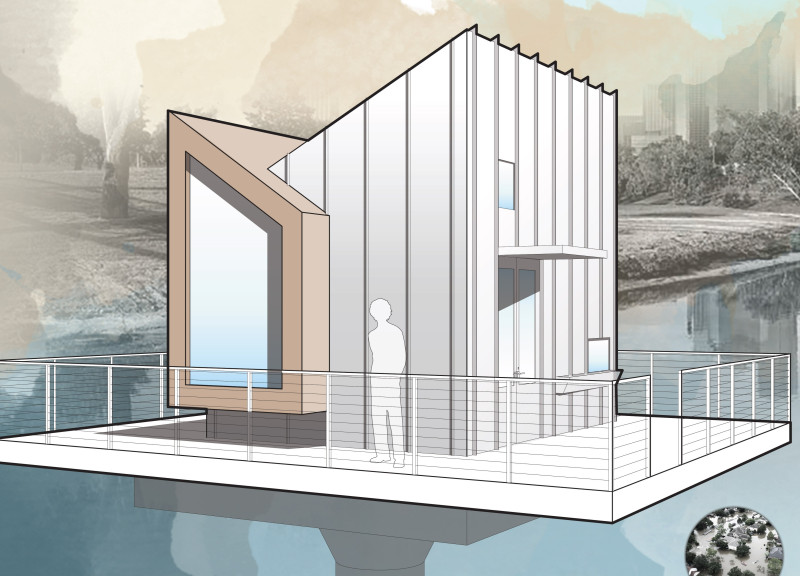5 key facts about this project
The Amphibious Home is a modern architectural project designed to address the challenges of living in flood-prone areas. This structure integrates innovative design principles with functional sustainability, allowing it to coexist with surrounding water bodies while providing a safe and adaptable living environment. By employing a buoyant foundation, the home adapts to fluctuations in water levels, offering residents continuous usability regardless of environmental conditions.
Design Philosophy and Unique Features
A key aspect of the Amphibious Home is its design philosophy, which centers on resilience and adaptability. The project utilizes a slip column system, enabling the structure to rise and fall with water levels similar to a floating vessel. This design minimizes potential damage during flooding and reflects a progressive approach to architecture in areas vulnerable to climate impacts.
The architectural layout includes dedicated zones for sleeping, living, working, and recreation. Each space integrates large windows to maximize natural light and provide expansive views. The inclusion of flexible partitions facilitates multifunctional use of spaces, enhancing the overall living experience. Additionally, the materials selected for construction, such as treated lumber, standing seam metal siding, and composite decking, are chosen for their durability and resistance to moisture.
Sustainable Systems Integration
The Amphibious Home is equipped with various sustainable systems aimed at reducing ecological impact and enhancing self-sufficiency. Hydro-electric power generation is achieved through a turbine, utilizing the water flow from the surrounding environment. Complementing this, a rainwater collection system and an integrated water treatment process ensure access to clean water. These systems not only lower the project's carbon footprint but also present a practical solution for daily living in unpredictable environments.
The design challenges traditional notions of habitat by seamlessly integrating architecture with the aquatic surroundings. It offers a sustainable model for future living solutions in areas vulnerable to flooding.
For a comprehensive understanding of the Amphibious Home, consider exploring the architectural plans and sections, which provide further insights into the design strategies and systems employed. Reviewing architectural designs and ideas encapsulated in this project will enhance appreciation of its functionality and innovative approach.





















































