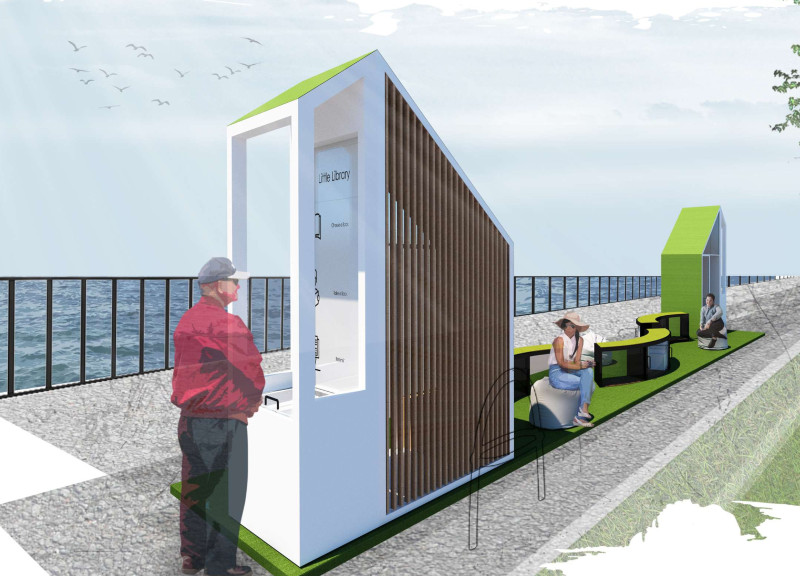5 key facts about this project
The Greenest project embodies a modern approach to architecture, focusing on community interaction and environmental consciousness. Designed as a multifunctional space, this project aims to harmonize architectural form with natural elements, creating a setting that not only serves as a public reading area but also promotes connectivity among users. Integral to the design are the House Module and Chair Module, which together facilitate diverse activities and interactions within the space.
The House Module primarily functions as a book exchange and reading area, featuring large openings to allow natural light to enhance the experience of reading and reflection. Its angled roof contributes to a dynamic silhouette while facilitating proper drainage and environmental performance. The Chair Module wraps around the public area, designed for user comfort and social engagement. The combination of these modules encourages gathering, discussion, and quiet contemplation, making the area vibrant and inviting.
Hybrid Functional Spaces
A unique aspect of the Greenest project is its focus on hybrid functionality, merging leisure, literacy, and social spaces seamlessly. This design choice reflects a departure from traditional public space solutions that often compartmentalize activities. Instead, the layout encourages users to transition between various functions fluidly. The open paths and various seating arrangements promote spontaneous interaction and provide versatile settings capable of accommodating different community needs.
The integration of greenery throughout the project is another differentiating factor. By using artificial grass and natural boulders, the design reinforces the connection between the built environment and nature, enhancing both visual appeal and acoustic comfort. This biophilic design approach acknowledges the psychological benefits of natural elements in urban settings, creating an environment conducive to relaxation and social engagement.
Materiality and Aesthetic Integration
The selection of materials within the Greenest project contributes significantly to its architectural identity. Plywood is utilized for its versatility in creating comfortable interior spaces, while acrylic surfaces allow light to penetrate and connect the interior with the exterior environment. The use of black coated stainless steel provides structural durability while maintaining a sleek modern aesthetic.
These material choices are not purely aesthetic; they also serve functional purposes, ensuring longevity and sustainability in a public setting. The combination of light source wood coatings with the overall environmental design reflects a commitment to sustainable practices, reinforcing a narrative of environmental stewardship.
Exploring the Greenest project through its architectural plans, sections, and designs reveals the thoughtful consideration behind each element. Readers are encouraged to delve into the project presentation to gain deeper insights into the unique architectural ideas and community-focused approaches that define this remarkable endeavor.





















































