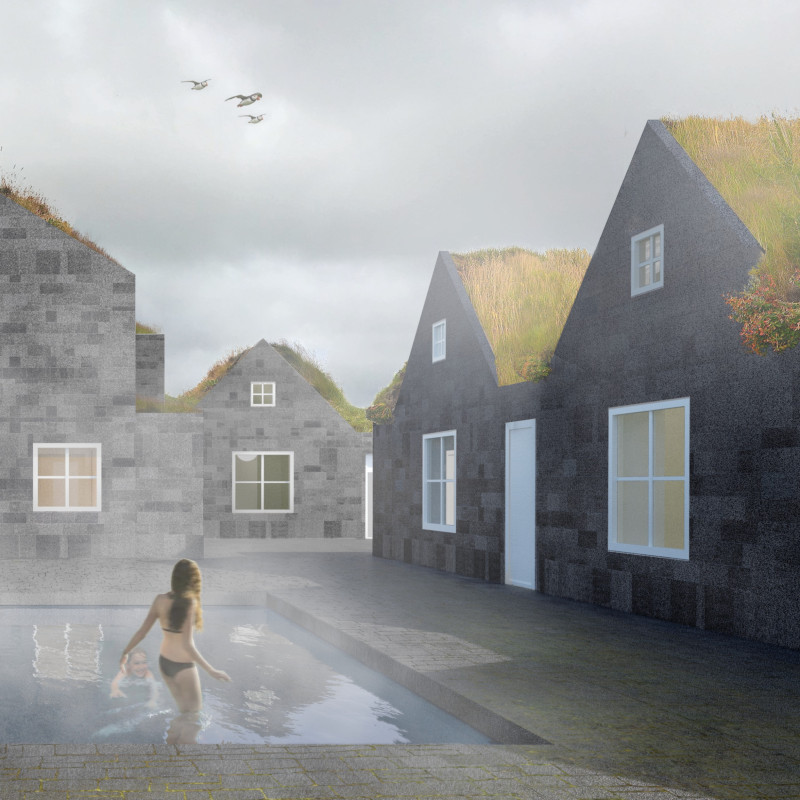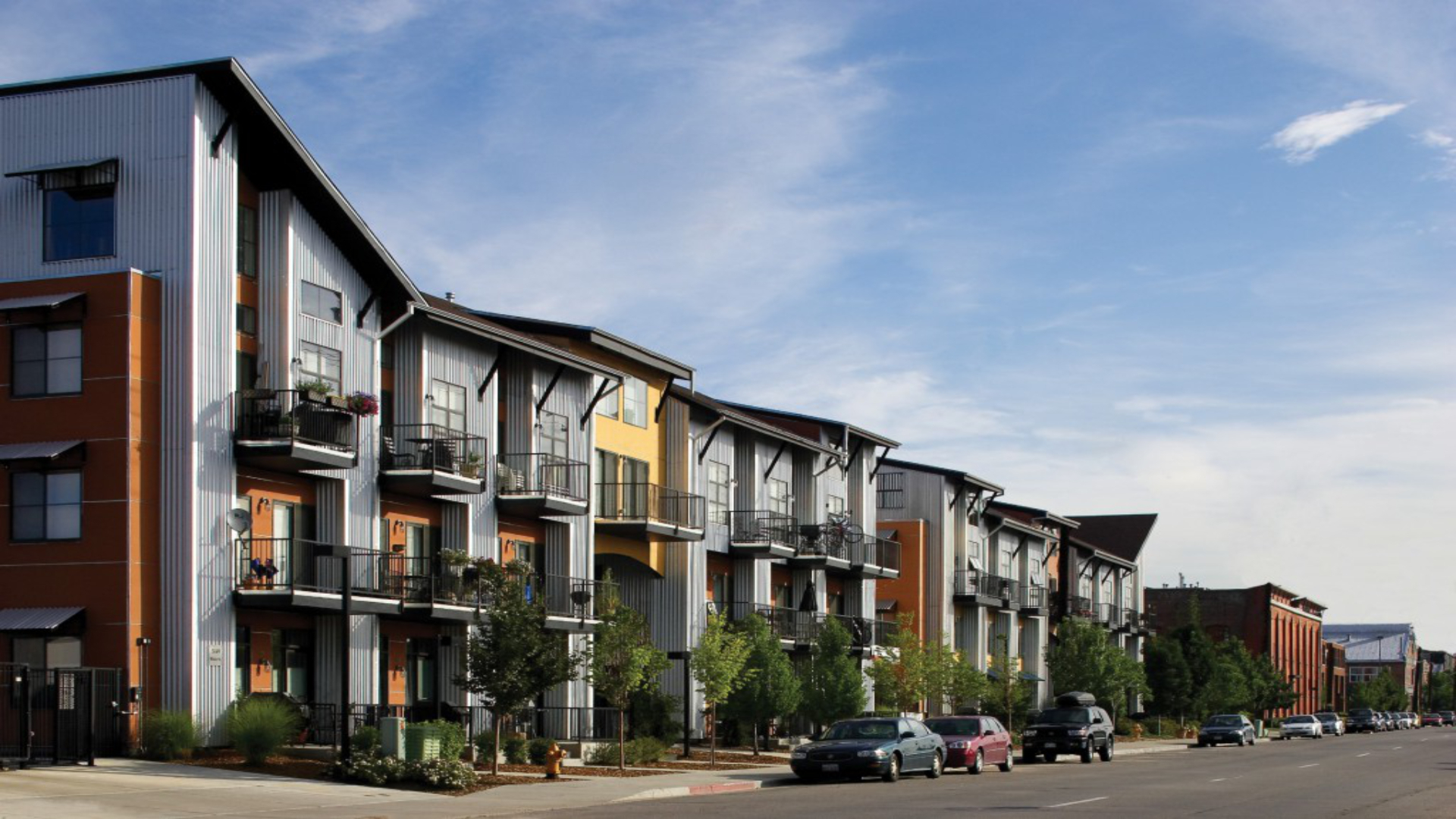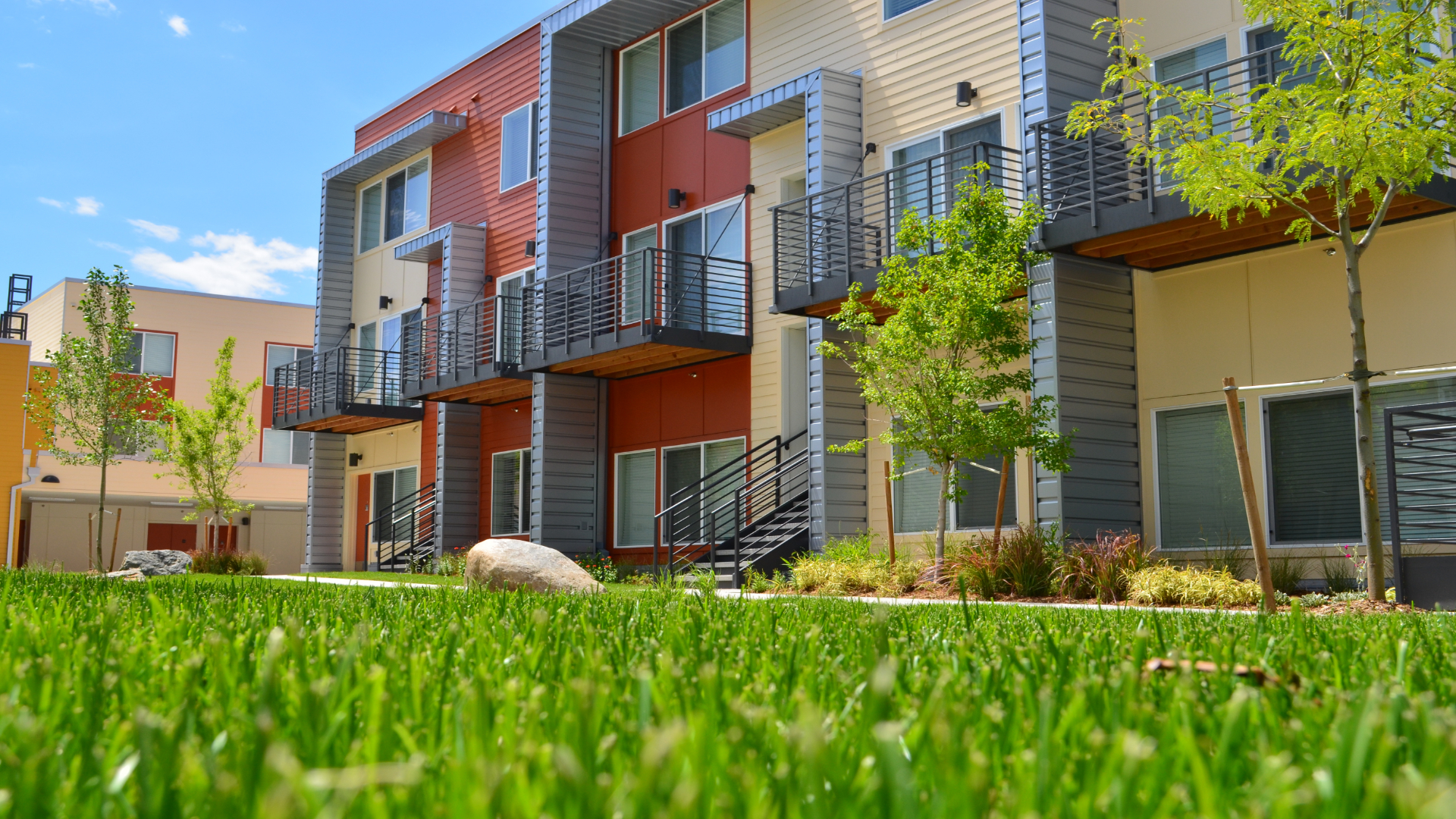5 key facts about this project
The Green Wall integrates buildings with the surrounding landscape, creating a harmonious living environment. Set in an ancient context, the design seeks to balance the needs of inhabitants with the preservation of nature. The layout includes three groups of buildings, identified as A, B, and C, which surround a central community house, labeled D. At the heart of this configuration lies a courtyard with a hot tub, encouraging social interaction while providing private outdoor areas for each guest room.
Spatial Organization
The design focuses on the interactions between public and private spaces. Ground-floor windows and doors allow light to flood in, blurring the lines between indoors and outdoors. The sleeping areas, sheltered beneath pitched roofs, offer views of the surrounding landscape, enhancing the residents' connection to nature. Smaller, three-sided courtyards complement the main area, providing additional privacy while still fostering community engagement.
Energy Efficiency
Energy efficiency is a key consideration in the design. Low-temperature heating is integrated into the walls and floors, relying on geothermal energy to maintain a comfortable temperature throughout the year. Each group of buildings has its own heating center, and shared facilities like washing machines and dryers are included. This approach not only supports sustainability but also enhances convenience for residents.
Materiality and Aesthetic Cohesion
The selection of materials reflects a commitment to local authenticity. Peat is used for roofing, while natural stone forms the walls, blending the structures into the environment. Local basalt is employed for the gables, contributing to both the durability and visual appeal of the buildings. These materials create a feeling of cohesion with the landscape, reinforcing the homes' connection to their setting.
Service Organization
Service areas are strategically placed within a common wall that links all buildings and courtyards. This design choice keeps necessary functions outside the living spaces, preserving the comfort and integrity of the residences. The green wall acts as a clear boundary, marking the transition between cultivated land and untouched nature. Each element of the project promotes a thoughtful living experience, seamlessly connecting occupants to the environment around them.























































