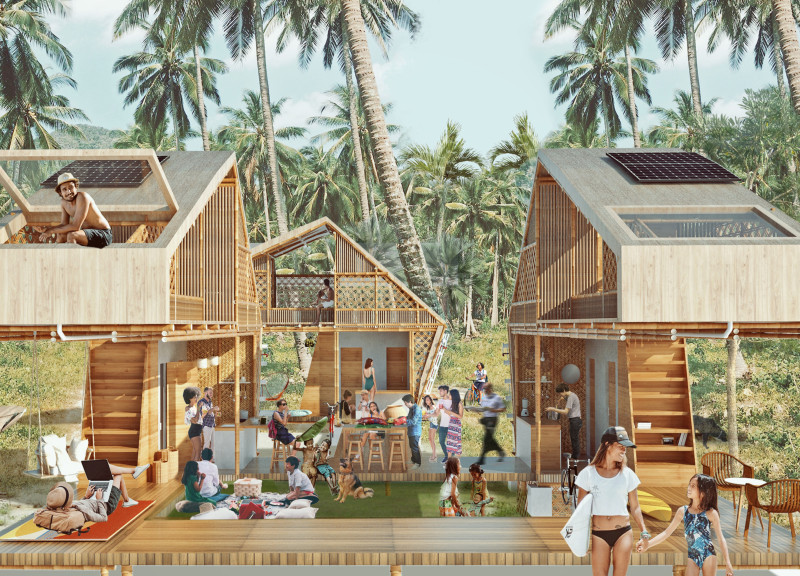5 key facts about this project
Located on Siargao Island in the Philippines, the microhome proposal seeks to respond to the challenges faced by those exiting urban areas. It creates a living environment that emphasizes community and connection with nature. The design includes a series of interconnected homes that focus on shared spaces for social interaction. By integrating sustainable practices, the microhomes aim to provide a balanced lifestyle for residents, appealing to those looking for refuge from city life.
Community Integration
The idea promotes a strong sense of community by clustering the microhomes together. This layout encourages residents to interact and form bonds, fostering a deeper connection among neighbors. Communal areas function as gathering spots, where individuals can come together to share experiences. The arrangement supports a lifestyle that values both privacy and togetherness, allowing residents to enjoy their personal spaces while being part of a vibrant community.
Sustainability Practices
Each home incorporates off-grid solar power, allowing residents to harness renewable energy and reduce reliance on external sources. Additionally, aquaponics systems are integrated, enabling residents to grow their own food sustainably. These initiatives highlight the project’s commitment to creating a community that cares for the environment while meeting the basic needs of its residents.
Material Use
Materials play an important role in the overall design. The project utilizes locally sourced resources, including bamboo, sawali, nipa, and concrete. These choices reflect traditional Filipino building methods while ensuring durability and functionality. The use of local materials reduces the environmental impact and helps the homes blend into the natural landscape, resulting in an aesthetically pleasing and culturally relevant design.
Design Features
The upper floor of each microhome features a cantilevered design that extends outward to enhance community interaction. It invites plenty of natural light and fresh air, creating comfortable living spaces. The interiors are arranged with flexibility in mind, including kitchens and bathrooms that cater to various lifestyle needs throughout the day. Large openings connect the living spaces with outdoor areas, encouraging residents to appreciate their surroundings.





















































