Buildner is a global leader in organizing architecture competitions of all scales — from furniture, cottages, and guesthouses to full city rebranding. With prize budgets ranging from €5,000 to €500,000, Buildner brings proven global experience to every competition.
Launch a competitionLaunch a competition
Introduction
Buildner is excited to announce the results of the third edition of its "Workplace Reimagined" competition, which invited architects, designers, engineers, students, and creative thinkers worldwide to redefine the workspace of the future.
This international challenge aimed to anticipate the evolving needs of a modern workforce that increasingly embraces remote work. Participants were tasked with envisioning a flexible, sustainable, and digitally-integrated workspace for approximately 100 employees, serving as an effective hub for collaboration, innovation, and productivity.
A critical aspect of the competition was the strategic selection of the site, either existing or theoretical, reflecting its unique attributes and potential. Designs were expected to incorporate considerations of flexibility and adaptability, sustainability, digital integration, human-centric design, community and culture, and multifunctionality. The challenge sought innovative solutions that balanced remote working trends with the necessity for physical spaces to foster a shared sense of identity and community.
Buildner worked with an international, experience jury panel that included: Christina Cho Yoo, cofounder at Atelier Cho Thompson; Ece Calguner Erzan an Interiors Principal at SOM - Skidmore Owings & Merrill; Ed Han Myo Oo a Senior Associate for Design at SHVO; Juriaan van Meel, a co-founder of BriefBuilder based in the Netherlands; and Katrina Yin, an architect and design manager at JDS Development Group.
Buildner and its jury panel would like to thank all participants for their work and to congratulate the winners and shortlisted participants for their outstanding ideas.
We sincerely thank our jury panel
for their time and expertise
Christina Cho Yoo
Cofounder at Atelier Cho Thompson
USA

Ece Calguner Erzan
Interiors Principal, SOM
USA

Ed Han Myo Oo
Senior Associate for Design at SHVO
USA

Harsha Kotak
Founder of Women in Office Design
UK

Frank Fliskow
architect at Make Architects
UK

Primo Orpilla
Cofounder at Studio O+A
USA

Juriaan van Meel
Co-founder of BriefBuilder
Netherlands

Katrina Yin
architect and design manager at JDS Development Group
USA

1st Prize Winner +
Buildner Student Award
Buildner Student Award
POPULATUS
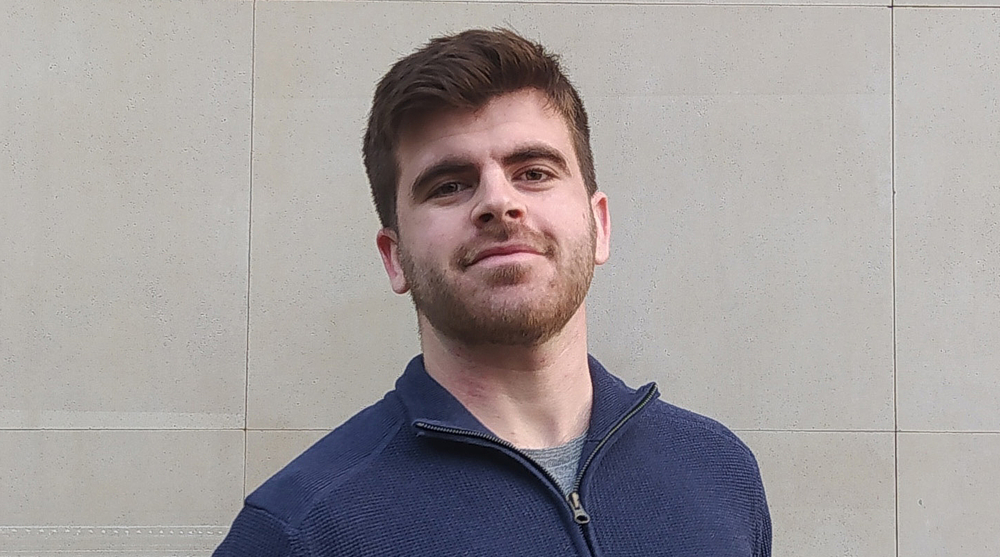
As a recent graduate in architecture, I feel that I still have to mature in certain aspects when facing a new project. In addition to exploring my capabilities as an architect, participating in this type of competitions helps me improve not only in the project phase but mainly, in how to efficently present and explain a project.
Read full interviewJury feedback summary
According to the author of POPULATUS: "The abandonment of rural towns is a phenomenon that has been occurring for decades and has affected numerous rural communities around the world. This trend is especially accentuated in European countries such as Spain and has been driven by a variety of factors, both economic and social, that have contributed to population decline and loss of vitality in many rural areas. Read more " The proposal claims that the factors driving such movement include migration to urban areas, aging populations, deindustrialization, changes in economic structures, as well as the lack of basic services, investments and infrastructure. This project thus aims to soften the problem by bringing urban job opportunities to rural areas without necessarily gentrifying or repopulating these towns. It proposes a building designed to adapt to a rural environment, offering ideal spaces for installing businesses, with open workspaces, relaxation spaces and exterior activity areas. The building, designed for a nonspecified Mediterranean site, is designed to be flexible, resilient, quick to assemble and disassemble, and respectful of the environment.

A strong design proposal reimagining a rural workplace. The sheer and porous architecture sits comfortably and beautifully within its natural setting and starts making strong ties between people and nature. It uses natural materials and building techniques with a focus on sustainability and energy strategies to prioritize wellbeing both for the people and the world. Sustainability and wellbeing as core elements of design form a comfortable and beautiful design language for the proposal. An approach to modular planning creates a highly flexible space suitable for multiple futures.
Ece Calguner Erzan / Buildner guest jury
Interiors Principal, SOM, USA

A beautiful project that is culturally sensitive, innovative, and clever in its use of environmentally-sustainable strategies.
Christina Cho Yoo / Buildner guest jury
Cofounder at Atelier Cho Thompson, USA

This project tackles the future of work, a return to the rural context, and passive energy strategies all at once. It is also clear how the structure can both grow and adapt, be disassembled to be reassembled elsewhere, and be deployed in various contexts.
Ed Han Myo Oo / Buildner guest jury
Senior Associate for Design at SHVO, USA

This proposal addresses the important issue of depopulation in the small towns of Europe's countrysides, by creating a flexible, light and attractive building. It is not clear, however, how, or why, people should go there. By train? By car? Where do the envisioned users come from? Another issue is that the building seems to be disconnected from its surroundings, a standalone building rather than a addition to the existing town.
Juriaan van Meel / Buildner guest jury
Co-founder of BriefBuilder, Netherlands
Buildner's commentary, recommendations and techniques review
Order your review here
The project excellently varies its imagery to place clear focus on a single, high-quality primary image for each sheet, supported by smaller but equally well-developed diagrams and drawings. The use of color is also very advanced, and the author has found a way in the renderings to balance the vibrant colors of the building and its material details with the quieter but still engaging colors of the sky. Read more The project would benefit from a reduced and more segmented use of text, and in particular a more developed use of annotation to describe concepts or materials and spaces within all drawing types, from perspectives to plans and sections. In terms of the information conveyed, the project would be more convincing if it clearly showed connections to an existing town or rural development: how is the building used and integrated within Europe's rural areas, as it claims?
-
7/10 Linework

-
8/10 Quality of drawings

-
9/10 Balance of color

-
8/10 Layout

-
10/10 Hierarchy

-
5/10 Annotation

-
6/10 Text

-
7/10 Clarity of story

-
7/10 Clarity of diagrams

-
8/10 Quality of overall presentation

Enter an open architecture competition now
2nd Prize Winner
X-BOX
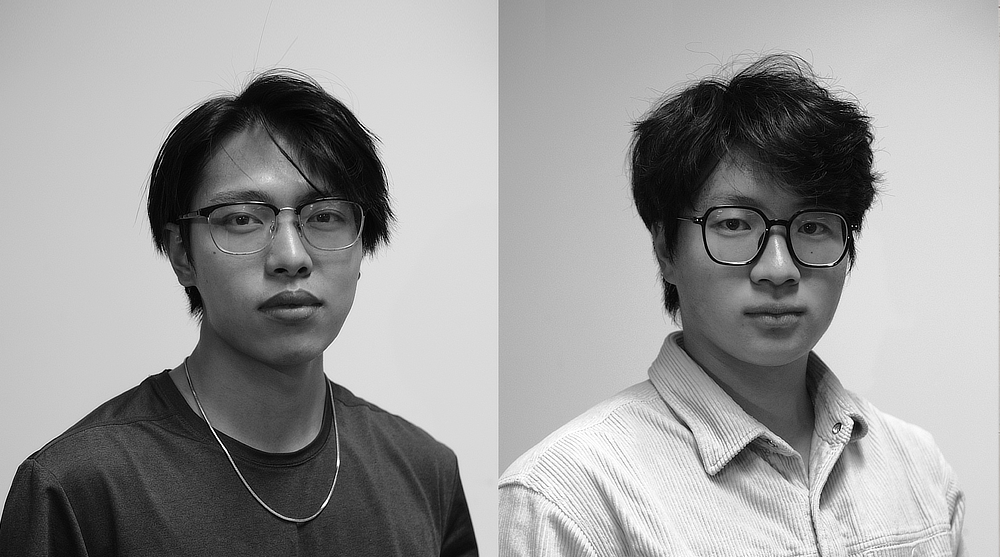
Architectural competitions provide an kerf to look though real issues around us and encourage designers to think outside the box . This is a great opportunity to help architects understand the world, mutually, it allows the world to meet our vision.
Read full interviewJury feedback summary
According to the author of X-BOX: "In the post-pandemic era, digital work and telecommuting have gradually become common ways of working. Facing rising office vacancy rates, long commutes and high costs in Beijing, how should the new workspace change?" The well-researched proposal focuses on 'old' neighborhoods in Beijing geographically located between business districts and sprawling residential areas. The design considers a six-level existing apartment building in Beijing. Read more It retains the load-bearing portion of the brick structure and inserts a series of modular office 'boxes' as a means to infuse residential areas with business or work spaces. The project aims to meet the physical needs of small and medium-sized enterprises as well as individual workers. It is proposed as a pilot program for commercial renewal, a retrofit strategy which might be applied to similar structures within the city.

A gorgeous repurposing of an existing building. This is a proposal that excels at every scale, from function and program, to facade and even product design of specific building elements. The result is a site-appropriate, yet innovative, take on the modern workplace.
Katrina Yin / Buildner guest jury
architect and design manager at JDS Development Group, USA

The project has a strong thesis and tackles not only the pressing question of what the future of workplace looks like, but also revisits Beijing's existing old building stock to propose an architecture that is resilient and ever transforming.
Ed Han Myo Oo / Buildner guest jury
Senior Associate for Design at SHVO, USA

The inventive concept of 'x-boxes' can be used to 'plug' work units into an existing building structure. The only disadvantage seems to be that the boxes are, well, quite 'boxy'. Is there no possibility for creating larger, more connected spaces?
Juriaan van Meel / Buildner guest jury
Co-founder of BriefBuilder, Netherlands
Buildner's commentary, recommendations and techniques review
Order your review here
The documentation of research makes this project stand out among the submissions. The project is also clear in its ambitions, design intent and technical analysis of existing buildings. The use of a range of advanced drawing types, from two-dimensional plans to renderings and developed axonometrics, is to be praised. Read more The presentation would benefit from clearer, shorter text descriptions and larger fonts: the texts are in some cases barely legible at the scale of the sheet; the introduction is also too lengthy for easy reading in terms of the way it spans the page as if a book. The project is also very gray in nature: this is perhaps a stylistic choice, but the project's ability to communicate would certainly be strengthened from more dynamic, even if select, use of color to focus a reader's eye on key points or design elements within the project.
-
10/10 Linework

-
9/10 Quality of drawings

-
7/10 Balance of color

-
7/10 Layout

-
9/10 Hierarchy

-
7/10 Annotation

-
6/10 Text

-
7/10 Clarity of story

-
7/10 Clarity of diagrams

-
8/10 Quality of overall presentation

3rd Prize Winner
Ethiopian Cultural Centre
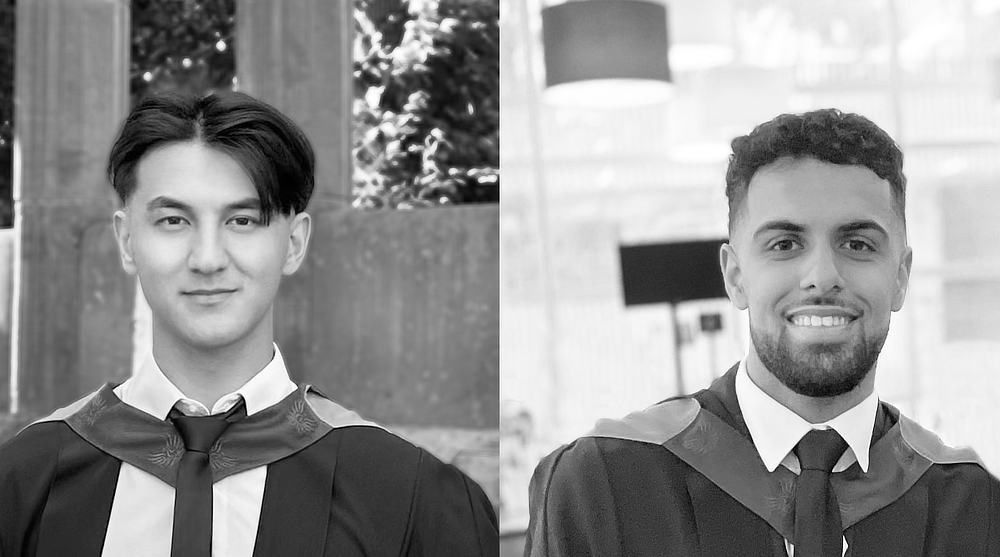
Although it’s worth noting it’s an opportunity to push boundaries with creativity and technical expertise, like many others have said, who have answered this very question. But, to be real it’s to show the world what we are capable of, either as individuals, architectural designers, or as recent graduates/students, out of the academic/professional settings.
Read full interview United Kingdom
United Kingdom
Jury feedback summary
Ethiopian Cultural Centre is a proposal that aims to establish a community-driven cultural workplace focused on visual arts across various fields. It seeks to organize enjoyable educational and entertainment events for people of all ages and backgrounds within Ethiopian communities, run by local individuals with the assistance of external organisation such as UNICEF. Read more The submission states that Ethiopia is a multicultural and multiethnic country, a manifestation of socio-cultural differences of over 82 ethnic groups that have inhabited the land for generations, and that each of these manifests its own respective "values, ideals, arts, rituals, songs, stories, literature, moral and spiritual wisdom." The project seeks to reimagine the workplace in Ethiopian communities to foster collaboration and showcase positive aspects of culture. Such a building, it claims, would instill a sense of pride and community involvement, facilitate community integration, and mitigate feelings of isolation. The chosen site is located some five kilometers from the capital city of Addis Ababa.

This project is a community center rather than an office, with its focus on local residents and its workshop spaces for arts and crafts, like weaving and pottery. It contains many inspiring elements that could be relevant for today's office typology: a village-like setup that promotes a sense of community, a blending of high-tech engineering and indigenous design, and climate-responsive features.
Juriaan van Meel / Buildner guest jury
Co-founder of BriefBuilder, Netherlands

A very strong proposal which reimagines the workplace. It embraces the place and local culture through design, program, use of local materials and building techniques. A holistic and creative design from concept, architecture, and interiors to the smallest of details. It features a strong architectural diagram and indoor-outdoor experience, focused on connectivity and community building. A biophilic approach through use of natural materials and strong connections with nature supports wellbeing and sustainability.
Ece Calguner Erzan / Buildner guest jury
Interiors Principal, SOM, USA
Buildner's commentary, recommendations and techniques review
Order your review here
This presentation excellently uses bold colors and clear, simple diagrams to communicate a very special project. The full-sheet site plan in particular is standout for its visual clarity balanced with detailed complexity. This is a submission which makes an argument for the use of a select number of high-quality visuals rather than a large number of smaller and often less-impactful drawings. Read more The use of text on the site plan could be improved, as it is difficult to read amidst a visually complex background. The four sheets would also benefit from more consistency in layout: as drawn, each of the four sheets takes on its own organization. This is not inherently a problem, but it always helps a reader or juror when annotation and texts are placed consistent among all presentation boards. The enlarged section on the third sheet would be clearer from a more varied use of lineweights to describe ground and 'cut' lines versus information in elevation.
-
9/10 Linework

-
10/10 Quality of drawings

-
10/10 Balance of color

-
8/10 Layout

-
10/10 Hierarchy

-
8/10 Annotation

-
8/10 Text

-
9/10 Clarity of story

-
10/10 Clarity of diagrams

-
9/10 Quality of overall presentation

Buildner Sustainability Award
Metamorpho Space
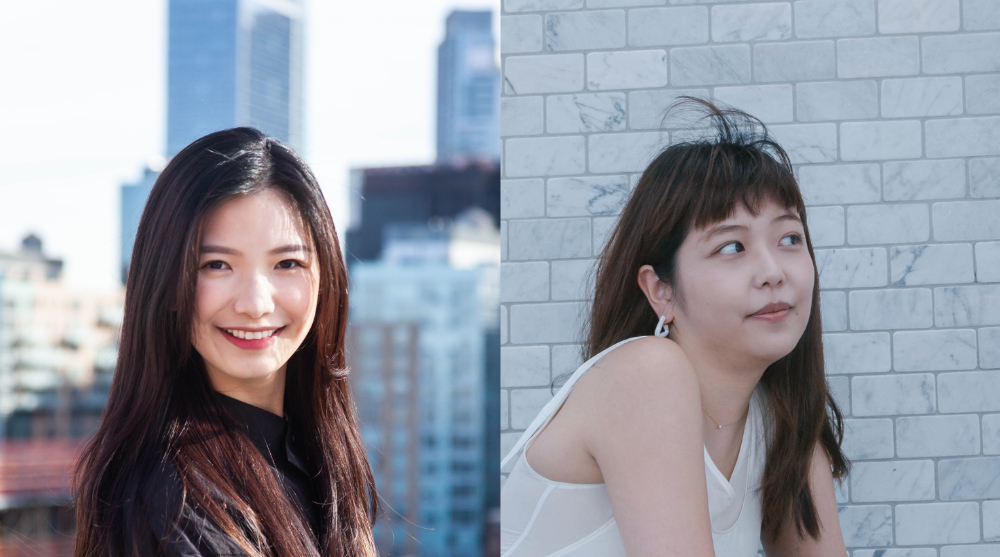
We participate in competitions for fun! Architecture competitions offer us the chance to let our creativity run wild, unfettered by the usual shackles of professional projects. We architects thrive on challenges – the kind that make us grow taller, not just our buildings! These competitions throw us into a whirlwind of diverse concepts, like a wild ride through the theme park of design. We get to play with different design philosophies, shuffle spatial arrangements like a deck of cards, and indulge our curiosities until they're bursting at the seams. It's like being mad scientists in a laboratory of architectural innovation!
Read full interviewJury feedback summary
In response to the recent global pandemic, the need to reassess workspaces has become paramount, urging a shift towards adaptability to ensure productivity in uncertain times. Traditional office setups are experiencing a decline, as sustainability, human-centric design, and emerging technologies are now prerequisites for discerning tenants. The proposal of Metamorpho Space: A Sustainable Office Evolution introduces an innovative and replicable approach. Read more It intertwines cutting-edge architectural techniques with the sustainable repurposing of construction and demolition (C&D) materials. By utilizing recycled materials, the project aims to inspire dynamic architectural solutions while strategically reducing material waste and carbon footprints. A key aspect of the initiative is its pre-collection strategy, efficiently gathering waste materials from the local neighborhood for salvage and reuse in construction. The focus lies on the adaptive reuse of materials sourced from the deconstruction of Bunshaft's 270 Park Ave building, with a systematic approach addressing curtainwall panels, fixtures, drywalls, and steel frames in reverse order. Utilizing locally sourced waste, the project creates modular office hubs tailored to the diverse needs of different companies. New office tenants are actively engaged in the design process through an open-source toolkit, fostering a collaborative negotiation dynamic that goes beyond traditional boundaries of private and shared spaces.

Wonderful imagery really captures the ambition of the project while balancing the rich context around the site. It is a fascinating take on the leftover waste from adaptive reuse andrecladding trends. Although there are likely issues with re-using 50-year-old components in a facade, it makes a great case for more conscious efforts in treating all building elements, new or recycled.
Katrina Yin / Buildner guest jury
architect and design manager at JDS Development Group, USA

An Interesting focus on recycling and a great opening image. It does not clearly explain, however, what can or should be recycled and the related challenges involved, such as structural integrity, or potentially toxic materials.
Juriaan van Meel / Buildner guest jury
Co-founder of BriefBuilder, Netherlands
Buildner's commentary, recommendations and techniques review
Order your review here
-
8/10 Linework

-
8/10 Quality of drawings

-
8/10 Balance of color

-
6/10 Layout

-
8/10 Hierarchy

-
7/10 Annotation

-
6/10 Text

-
6/10 Clarity of story

-
6/10 Clarity of diagrams

-
7/10 Quality of overall presentation

Honorable mentions
Bridge of diversity
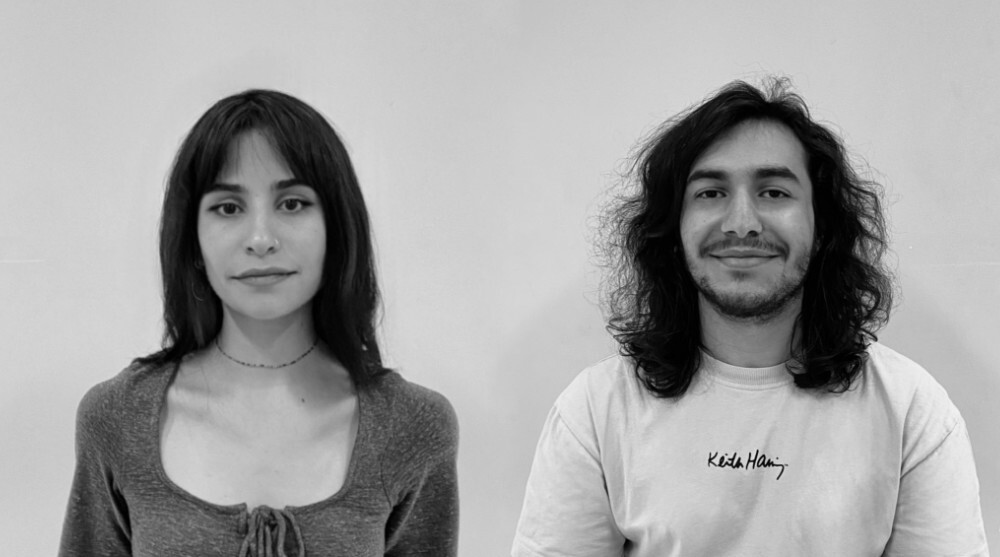
We believe that participating as a team and testing our skills within a specific timeframe provides a great opportunity. It allows us to compare our thought processes and skills with people from different parts of the world. However, the most important reason for us to participate in architectural competitions is to encourage thinking about current and/or societal issues.
Read full interviewTHE NEXT NOMAL : New Office
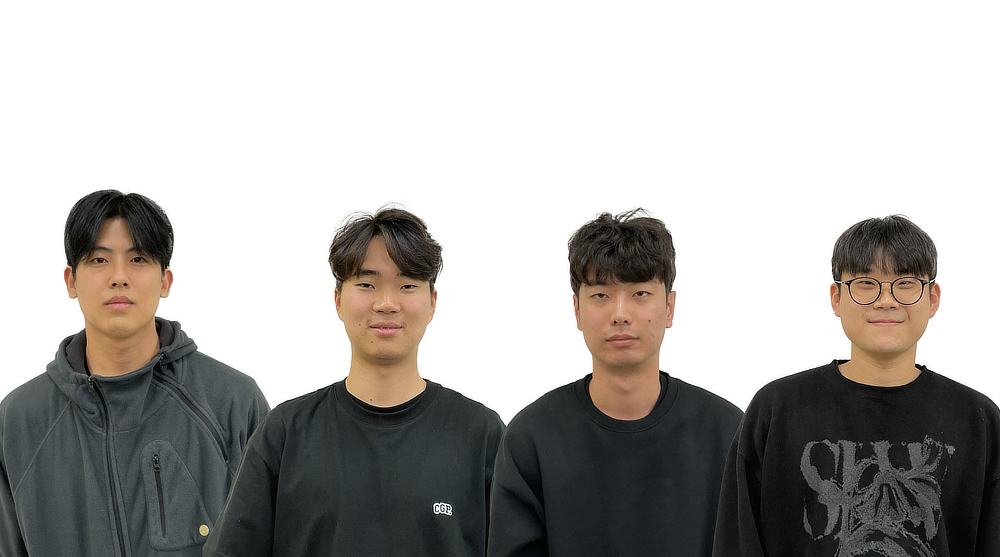
There are many reasons for this, but the main one is that the competition is a way for teams to see their skills and teamwork before they graduate and use the opportunity to improve individually.
Read full interviewApulia
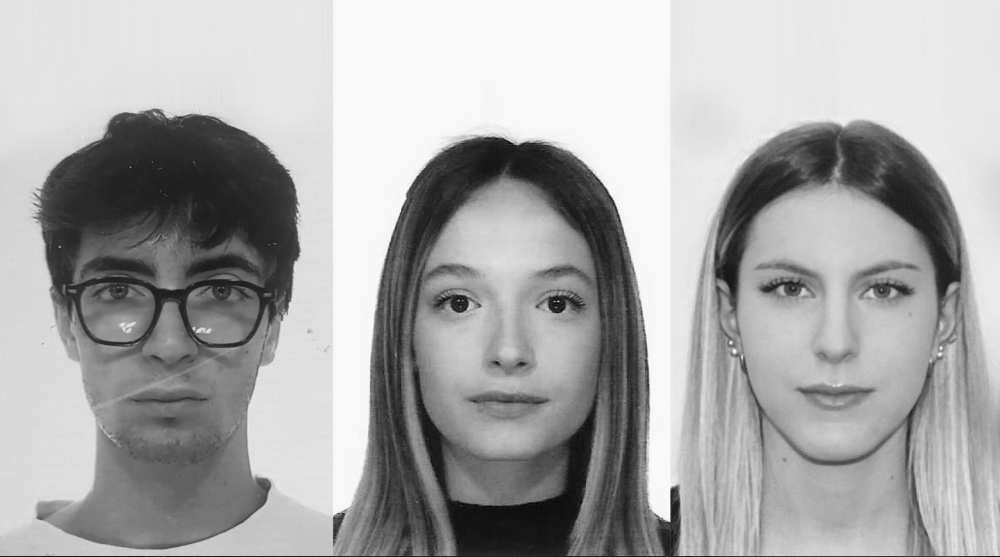
Participating in architecture competitions offers a valuable opportunity to engage with professionals from around the world and acquire new knowledge, especially when projects are carried out in teams. This experience involves the ability to collaborate with others and compare different ideas to create a final project. Moreover, competitions typically present design challenges that demand innovative solutions, encouraging the development of new design approaches. Additionally, taking part in these competitions provides significant visibility and prestige, showcasing one's work to a wide audience and increasing future opportunities, both academically and professionally.
Read full interview Italy
Italy
Cultivating Knowledge
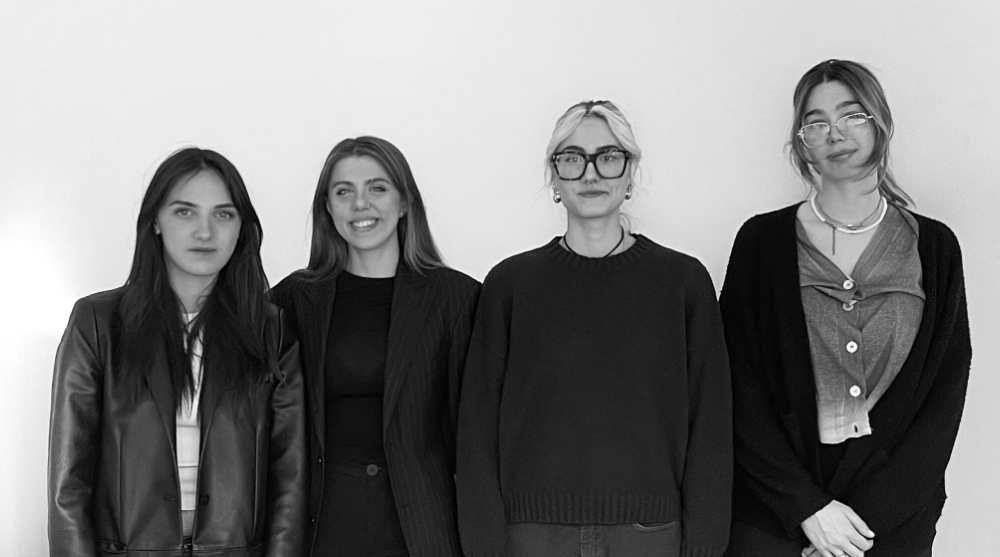
Architecture competitions are an important step in developing personal skills, expanding one's knowledge in a specific field, and having the freedom to experiment without particular constraints or obligations. Furthermore, engaging in these competitions with a team of people who share your interests is a smart way to foster team building and highlight the peculiarities of each member. For our group, this collaboration was very efficient and allowed us to get to know each other personally and professionally.
Read full interviewOn Top Of The Work
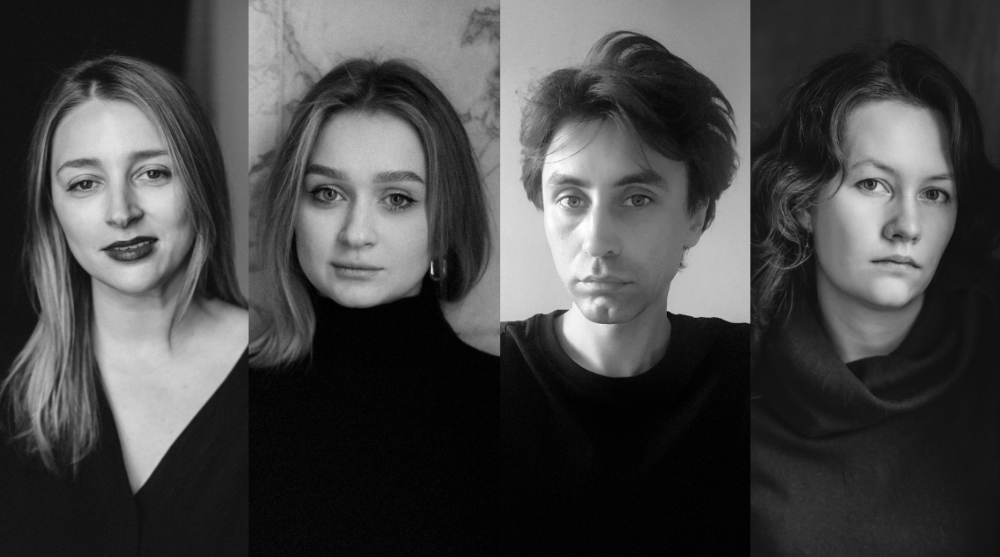
Participating in architecture competitions allows us to explore new design challenges, push the limits of creativity within a team, and showcase innovative ideas to a broader audience. These competitions provide valuable opportunities for professional growth, networking with peers and industry leaders, and gaining global recognition.
Read full interview Italy
Italy
Shift to Shaft : Data Core integrating Office and Public
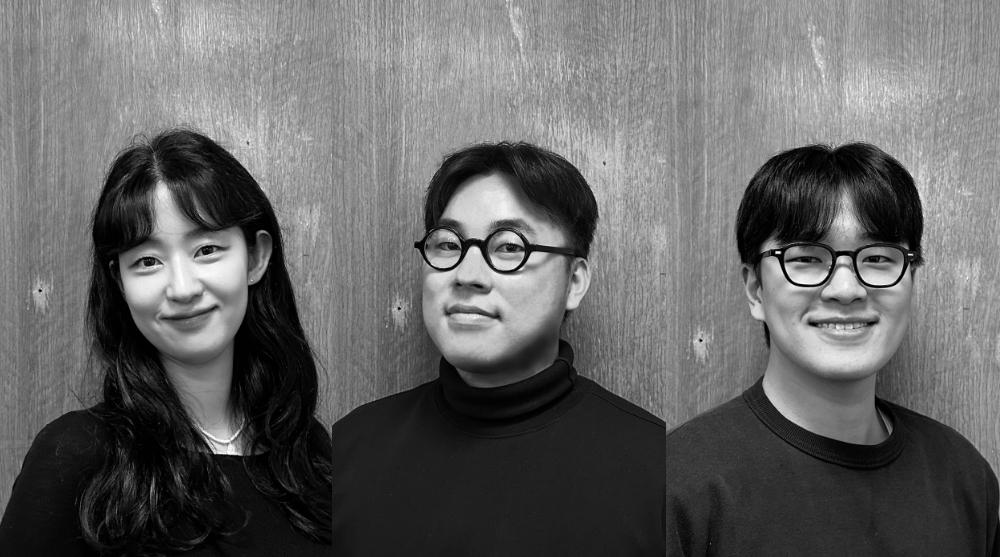
We were interested in seeing if others could relate to our new concept, and I seized the opportunity to participate.
Read full interview United States
United States
Shortlisted projects
Casa Video
Zigurat Global Institute of Technology
+2 points Buildner University Rankings! Switzerland
Switzerland Oreum-ffice!
Shift to Shaft : Data Core integrating Office and Public
GSAPP, Columbia University Graduate School of Architecture
+72 points Buildner University Rankings! United States
United States Beyond Metropolitan
Divide for harmony
On Top Of The Work
Horizon Promenade Workspace
The House of Water Hyacinth
De La Salle-College of Saint Benilde Manila
+2 points Buildner University Rankings! Philippines
Philippines A CO-PROSPERITY WORKSPACE
X-BOX
Beijing University of Technology
+92 points Buildner University Rankings! China
China Cultivating Knowledge
IAAD - Istituto d'Arte Applicata e Design sede di Torino, The Italian University of Turin
+72 points Buildner University Rankings! Italy
Italy Apulia
IAAD - Istituto Arte Applicata e Design sede di Torino, The Italian University of Turin
+72 points Buildner University Rankings! Italy
Italy Metamorphosis Cell-Work
IAAD - Istituto d'Arte Applicata e Design sede di Torino, The Italian University of Turin
+2 points Buildner University Rankings! Italy
Italy THE NEXT NOMAL : New Office
Seowon University
+72 points Buildner University Rankings! South Korea
South Korea Coastal Connections
Cal Poly Pomona, California State Polytechnic University Pomona
+2 points Buildner University Rankings! United States
United States Bridge of diversity
POPULATUS
Escola Tècnica Superior Arquitectura de Barcelona, ETSAB Barcelona School of Architecture — UPC
+172 points Buildner University Rankings! Spain
Spain M A P ( Mobile Adaptive Co-Working Place )
AIR
United Arab Emirates University (UAEU)
+2 points Buildner University Rankings! United Arab Emirates
United Arab Emirates On The Move
Monda
The Adolfo Ibáñez University - Universidad Adolfo Ibáñez
+2 points Buildner University Rankings! Chile
Chile 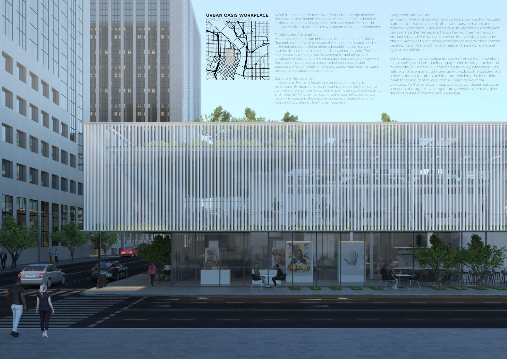




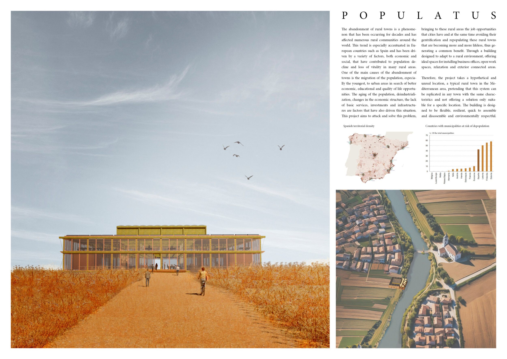

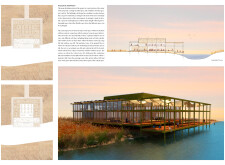
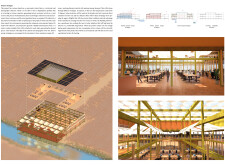
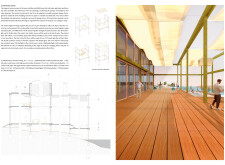













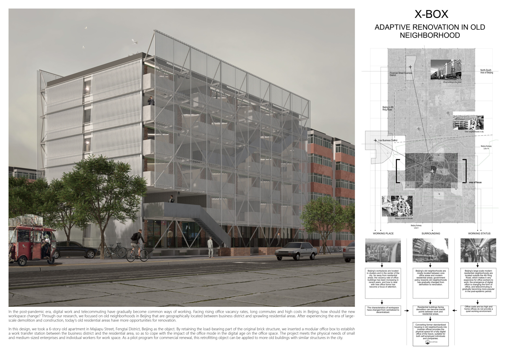

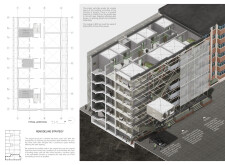
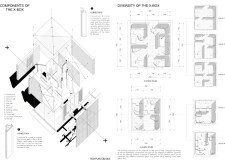
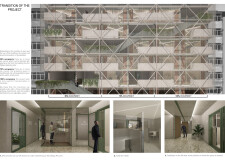
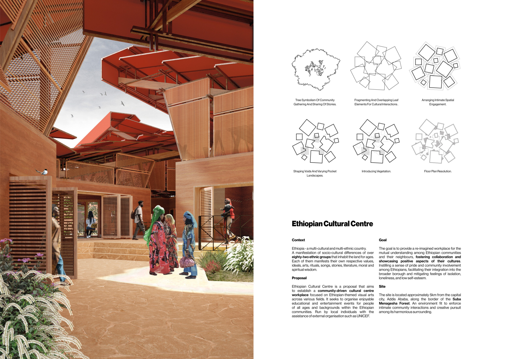

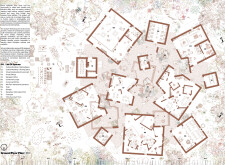
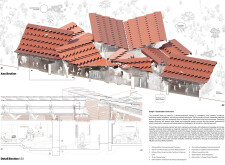
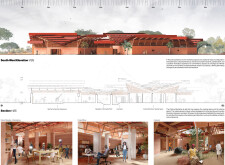
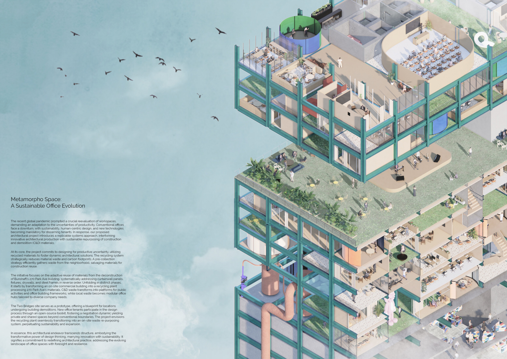

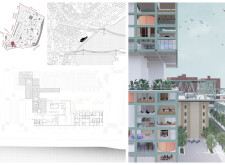
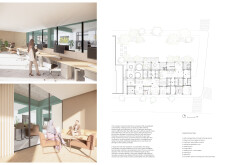
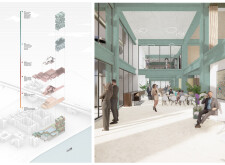
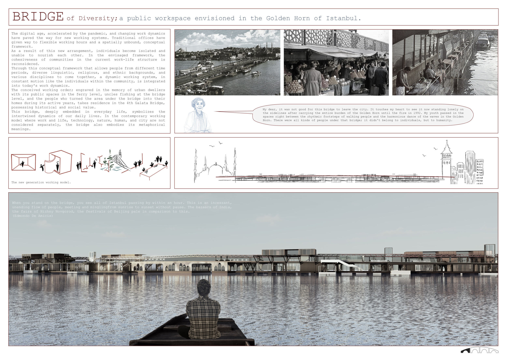

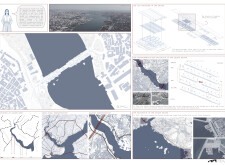
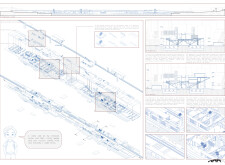
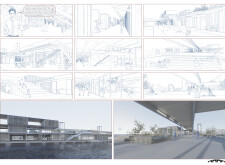

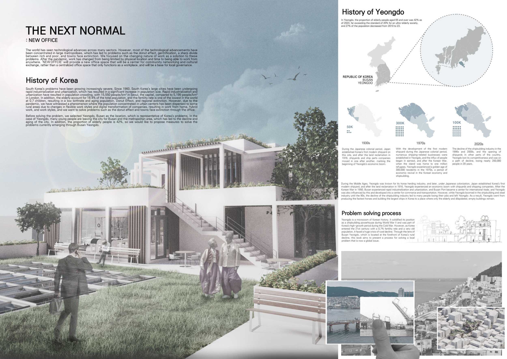

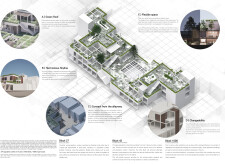
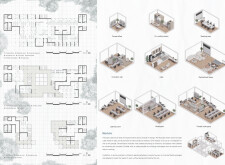
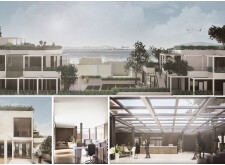
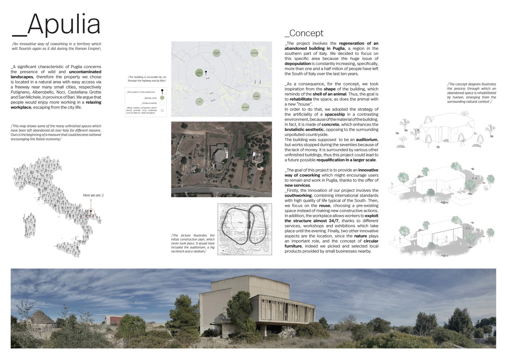

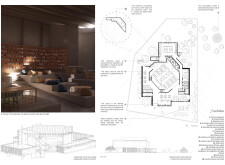
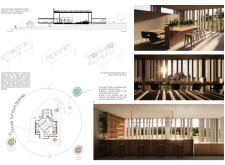
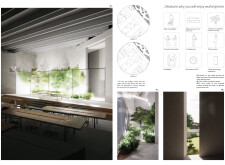
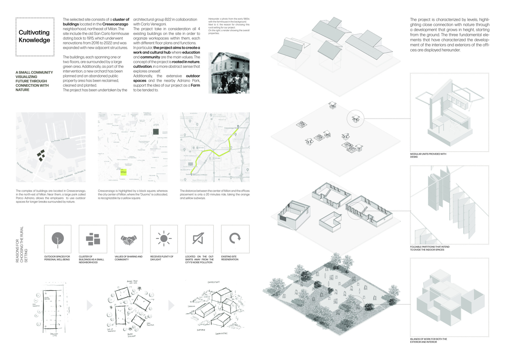

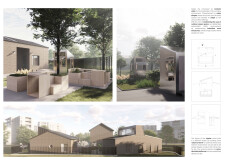
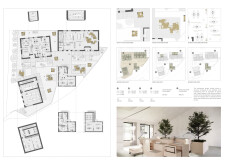
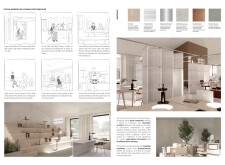
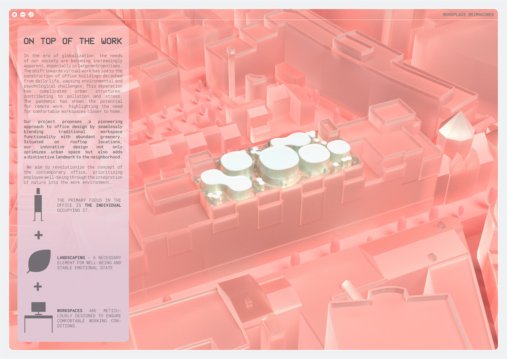

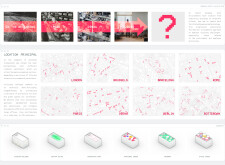
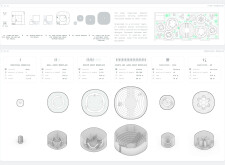
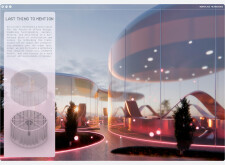
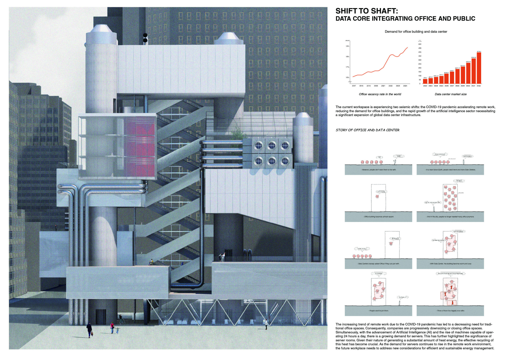

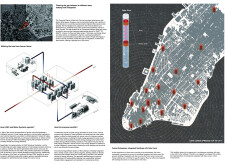
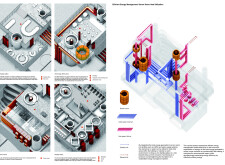
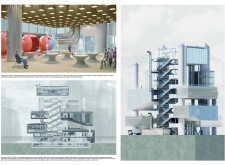

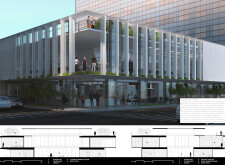
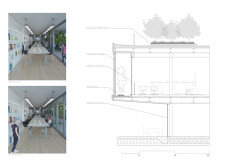
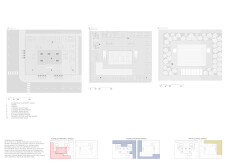
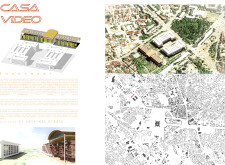
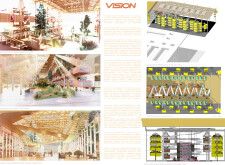
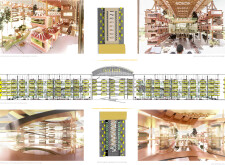
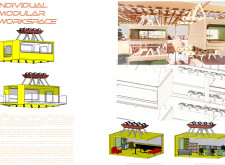
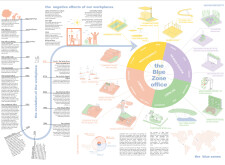
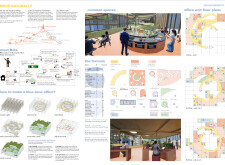
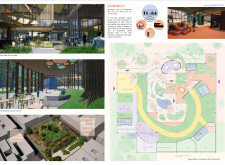
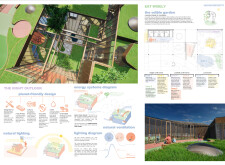

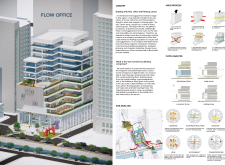
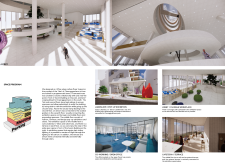
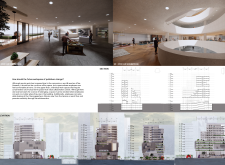
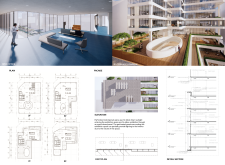
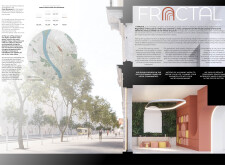
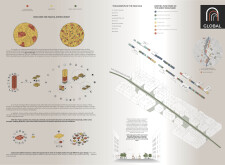
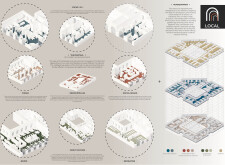
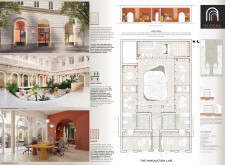
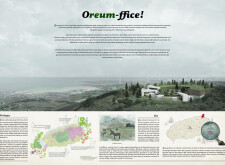
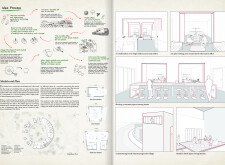
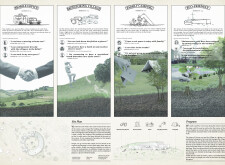
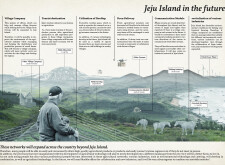
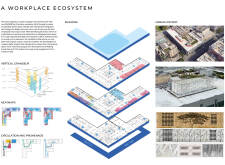
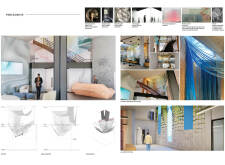
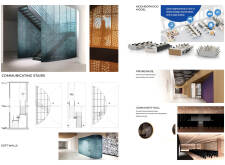
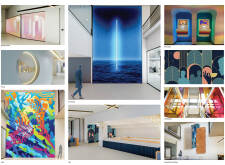
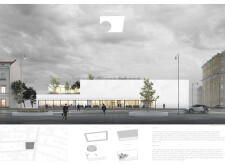
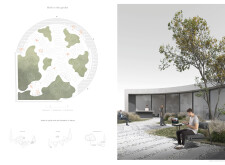
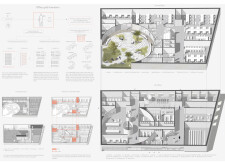
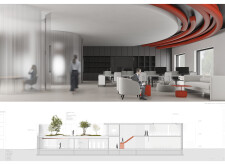

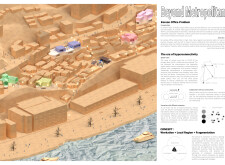
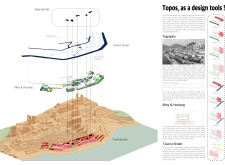
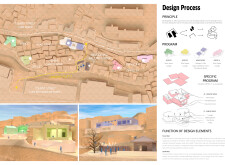
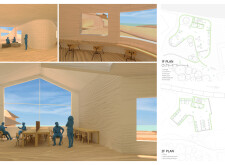
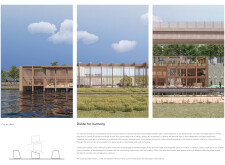
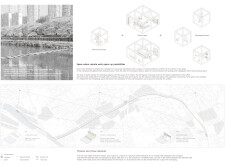
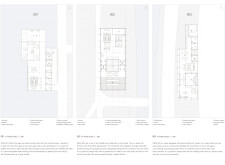
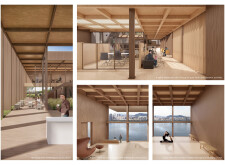
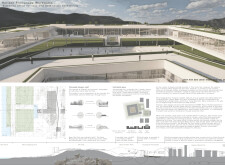
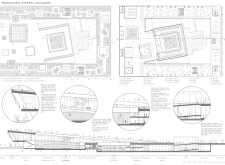
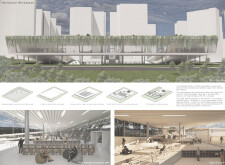
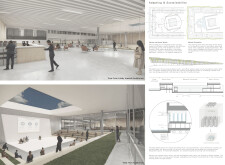
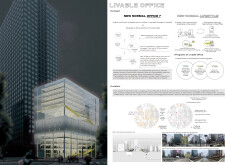
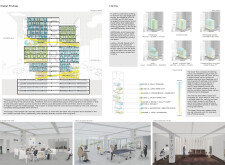
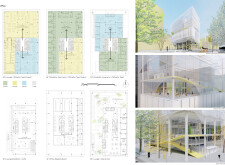
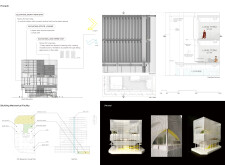
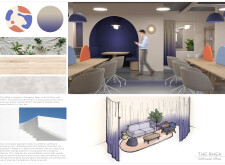
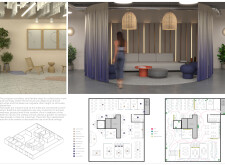
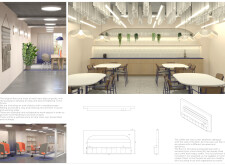
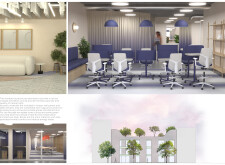
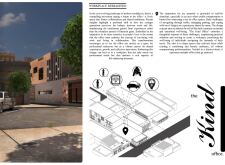
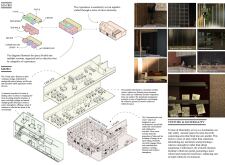
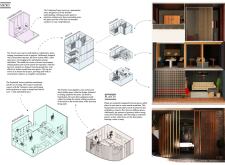
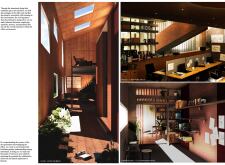

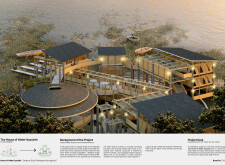
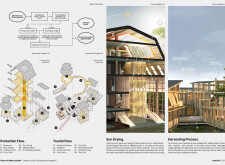
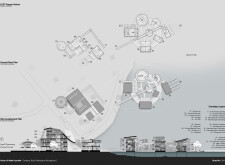
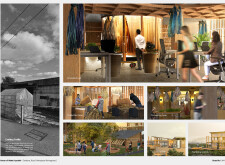
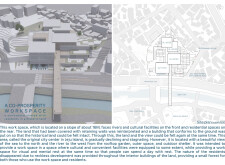
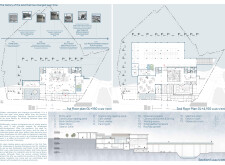
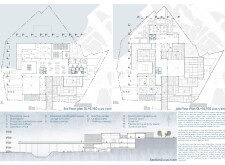
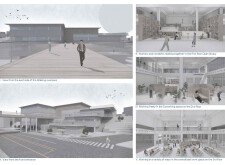
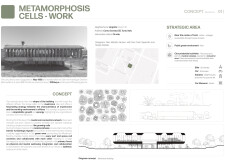
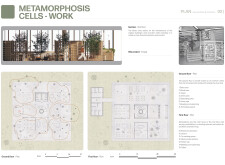
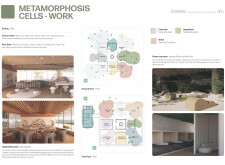
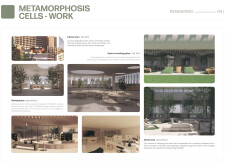
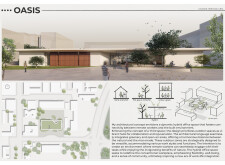
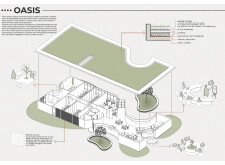
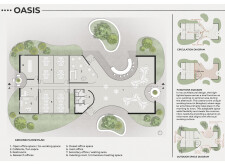
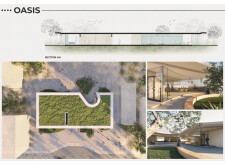

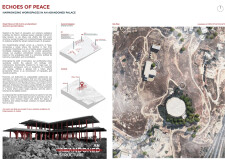
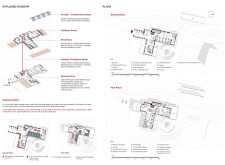
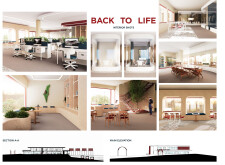
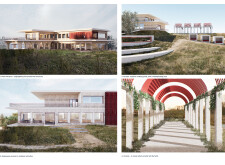

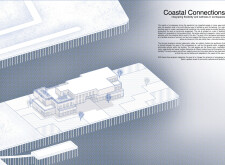
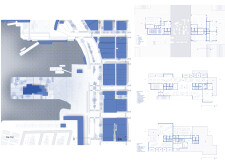
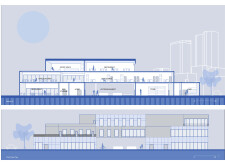
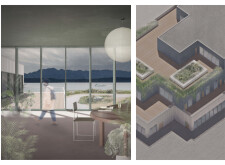
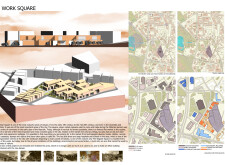
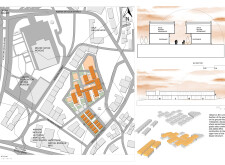
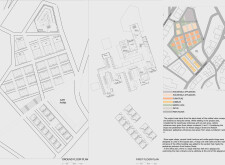
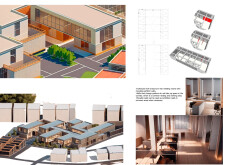
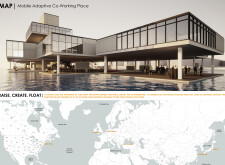
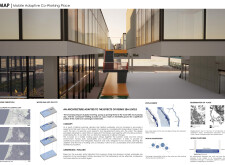
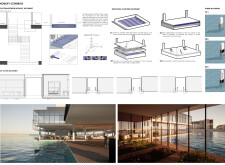
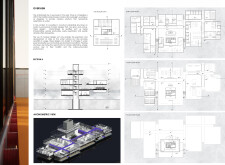
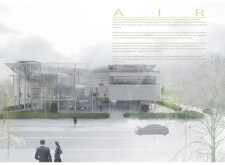
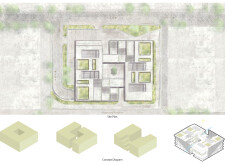
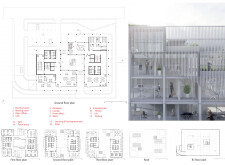
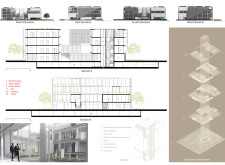
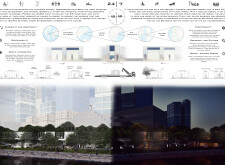
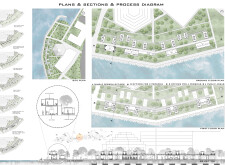
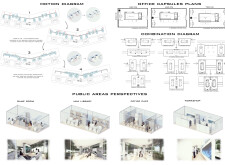
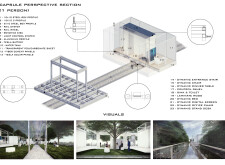
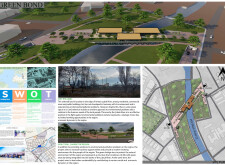
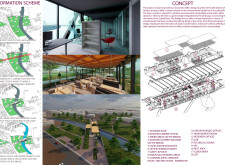
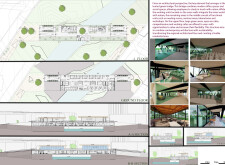
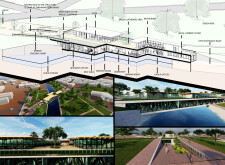
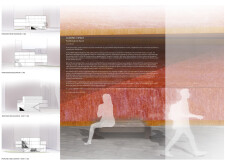
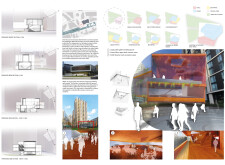
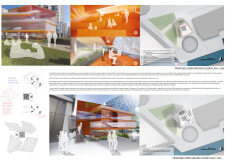
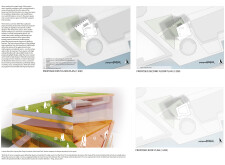
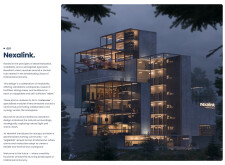
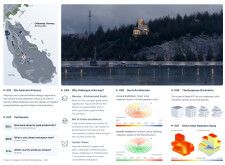
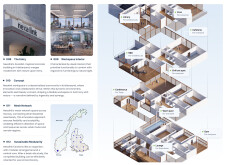
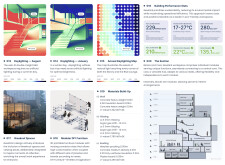

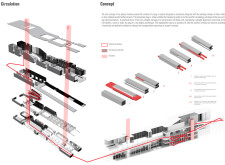
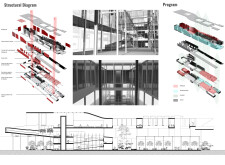
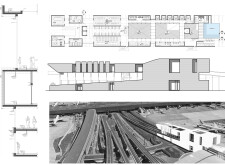
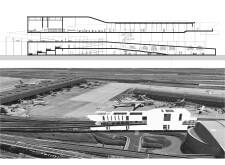

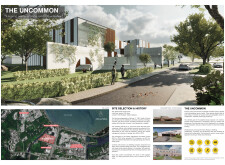
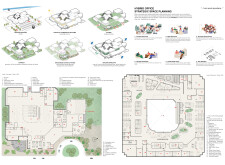
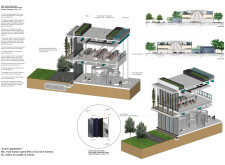
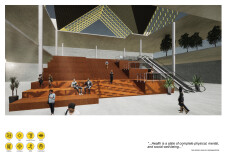

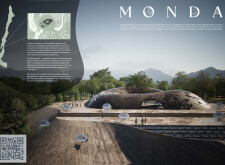
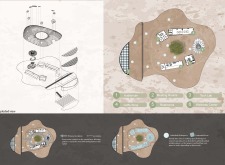
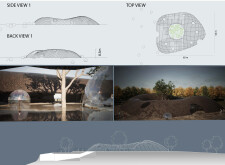
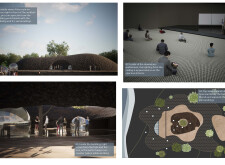

The proposal showcases some excellent and unique visuals, yet it lacks consistency in layout and could benefit from further annotation. For instance, the second sheet lacks any annotations, leaving much of the information to the reader's imagination. Read more Since the project emphasizes material reuse, the process of disassembly and reassembly should be clearly depicted. The presentation would benefit from a diagrammatic description of this process. Additionally, the text appears too small and dense, particularly on the introductory sheet, where there's ample space to enlarge the font and break it into clearer segments. These segments could be supplemented with diagrams and highlighted key concepts using bold text to enhance clarity.