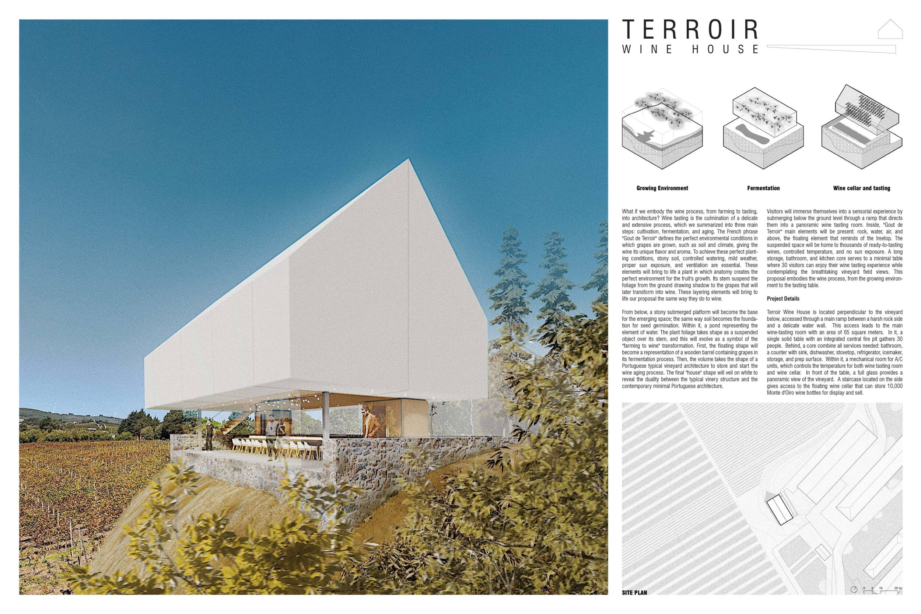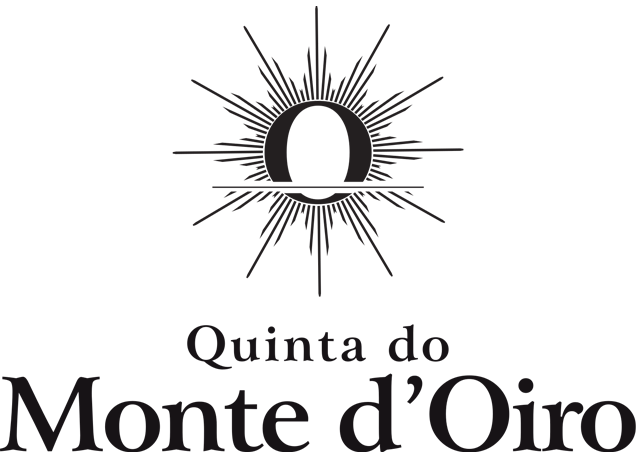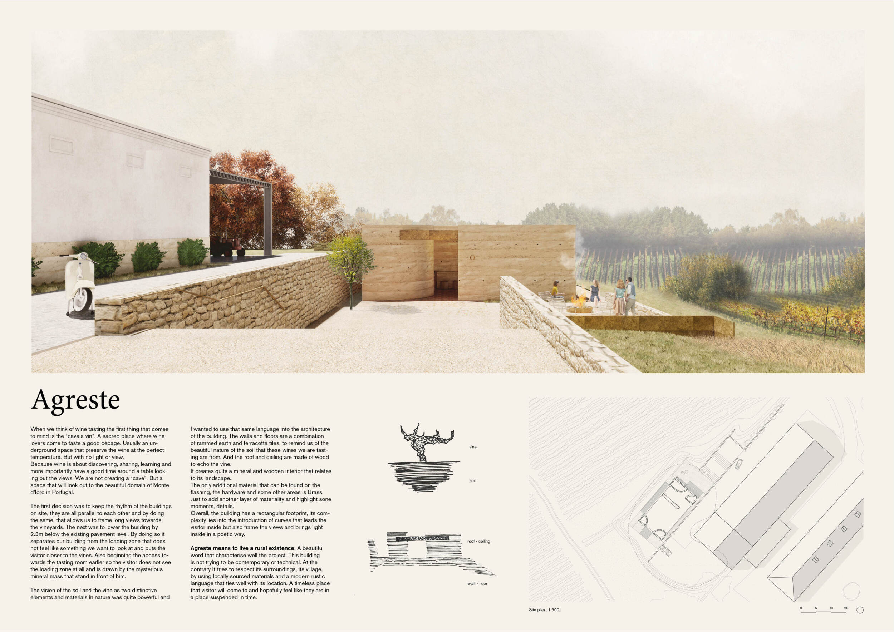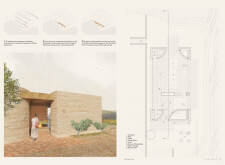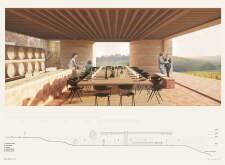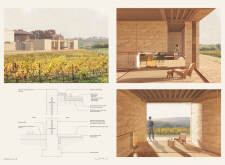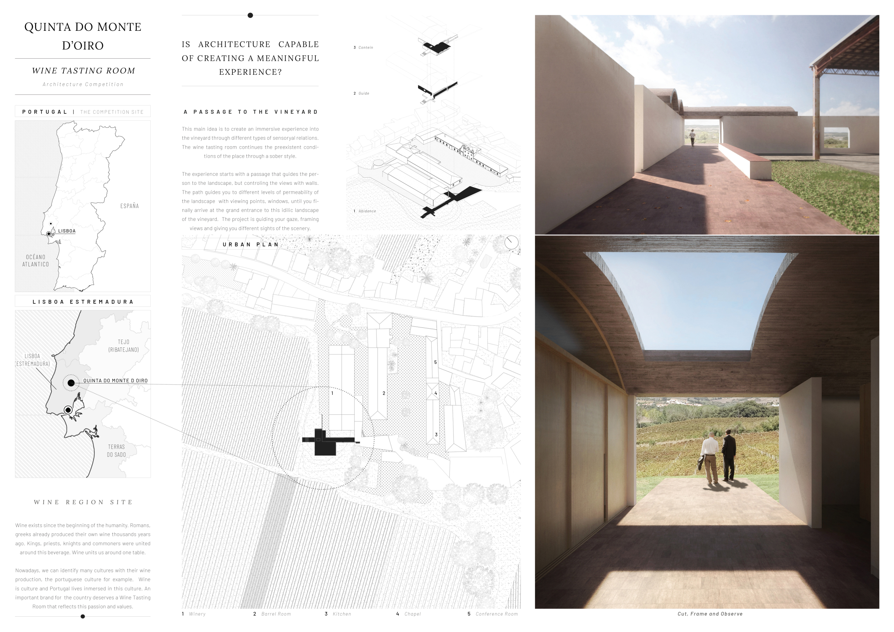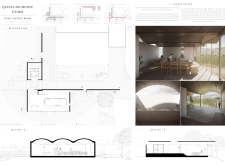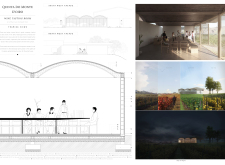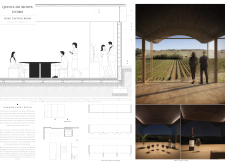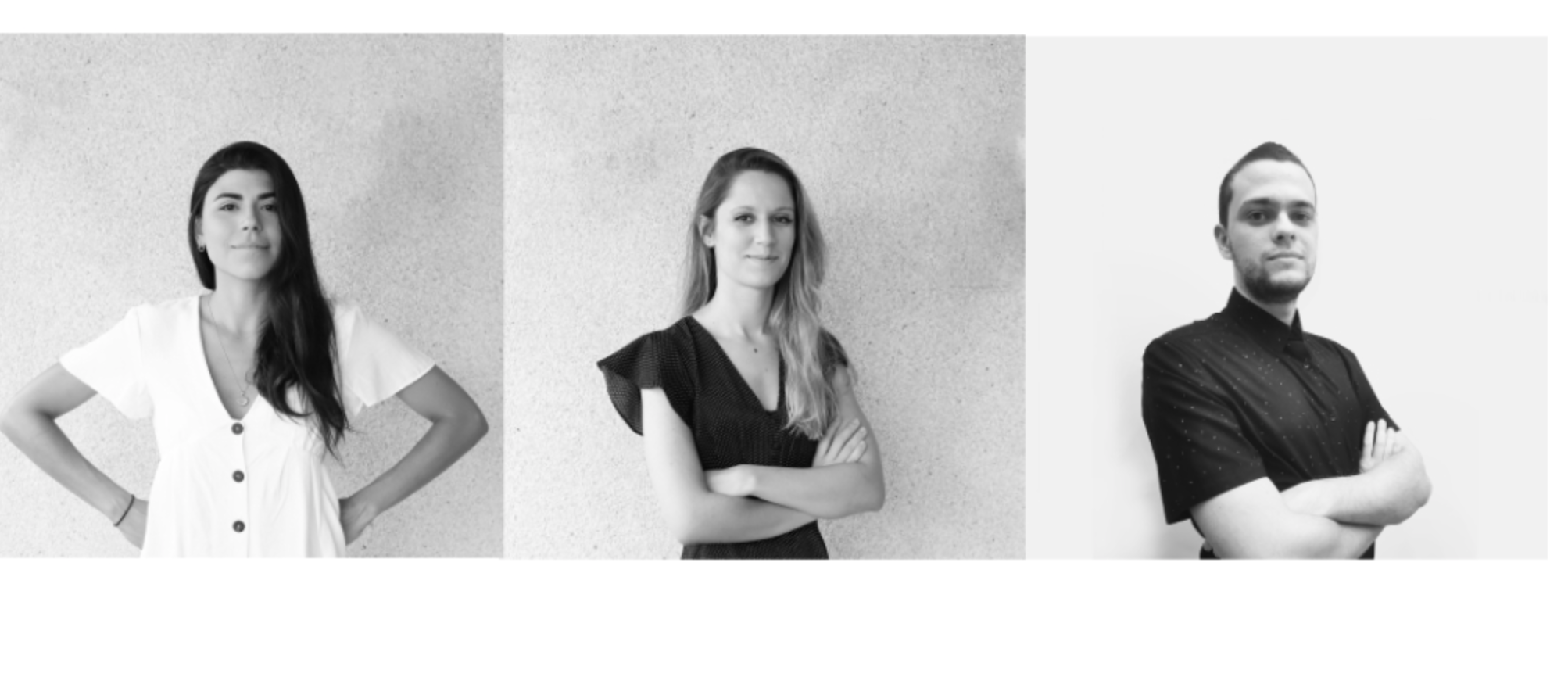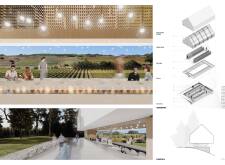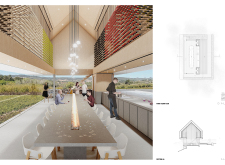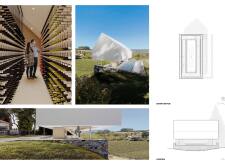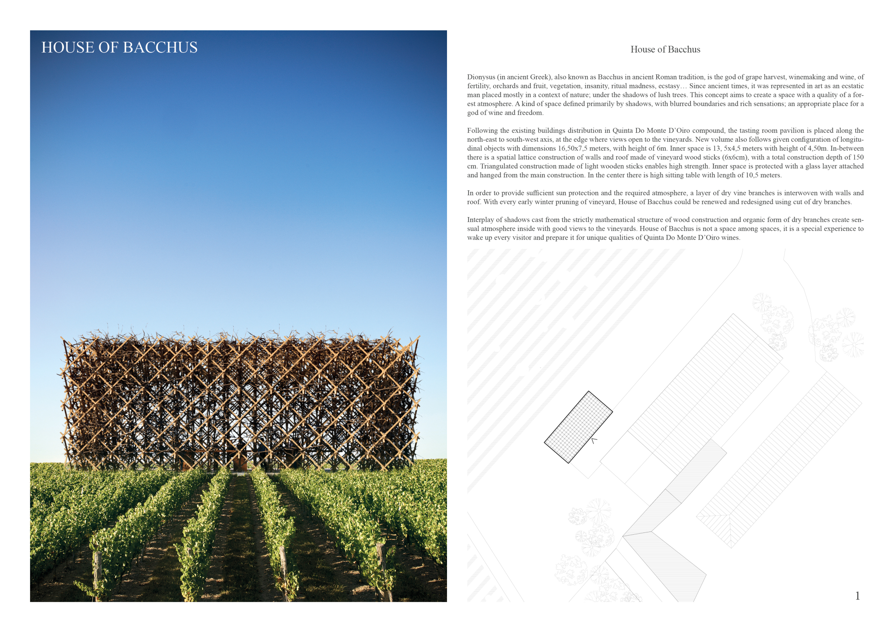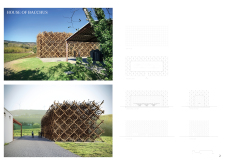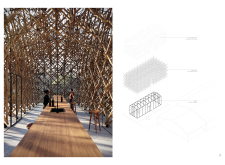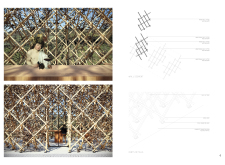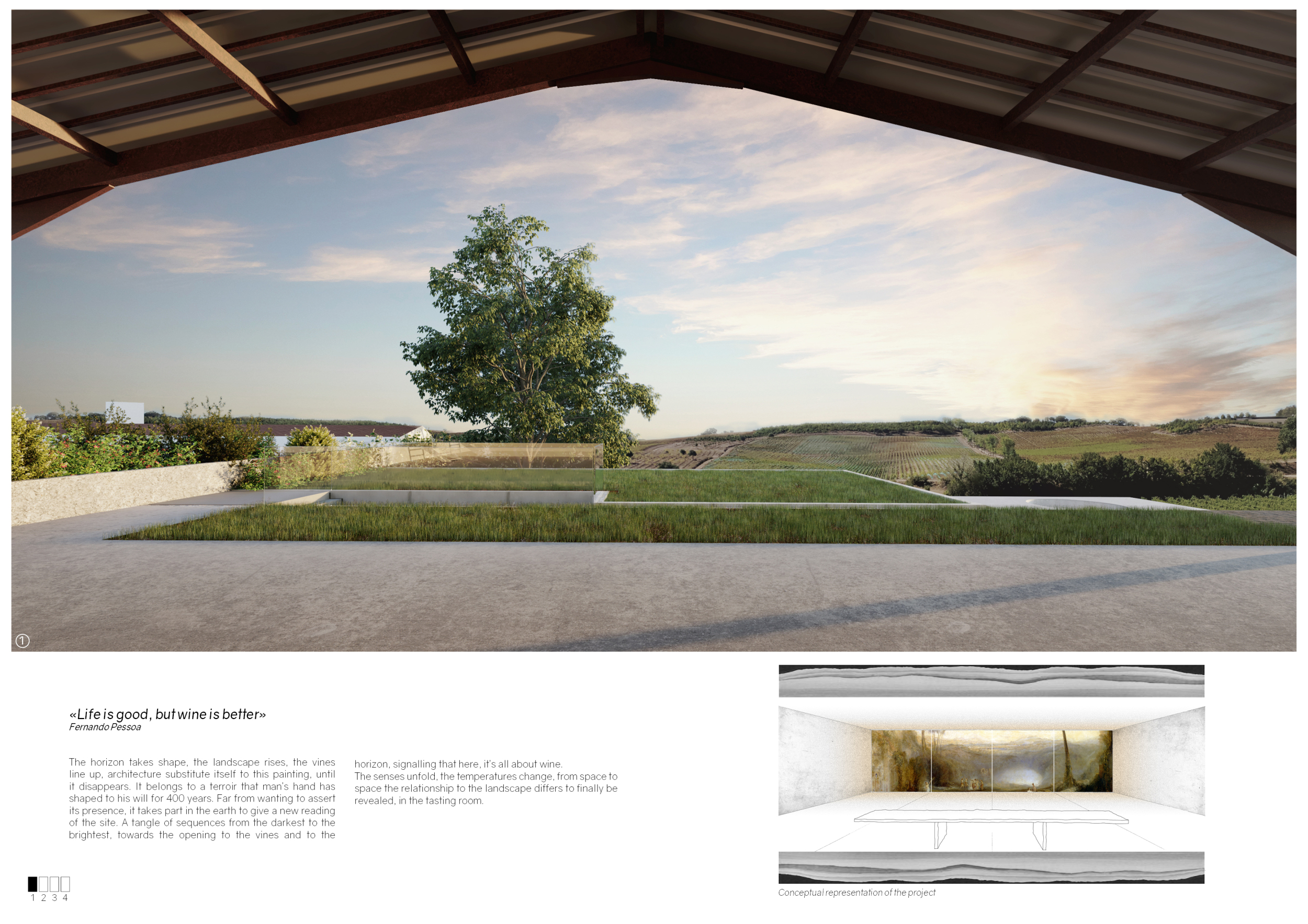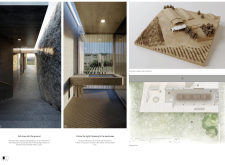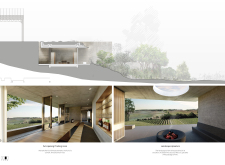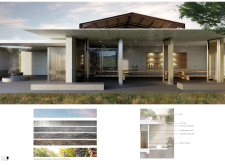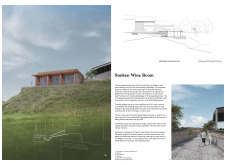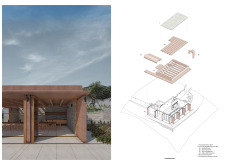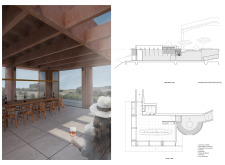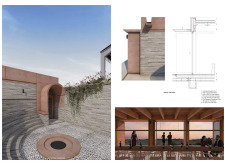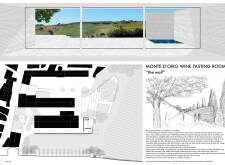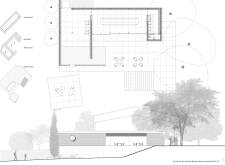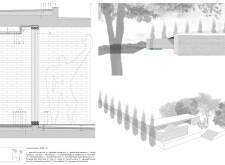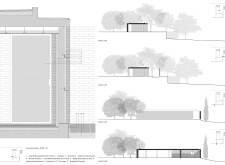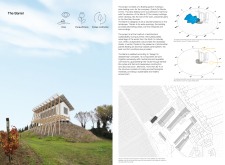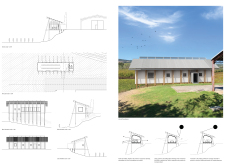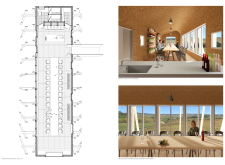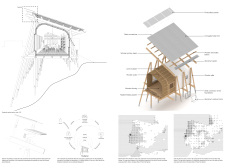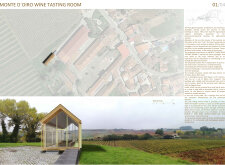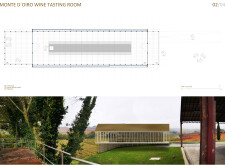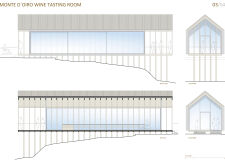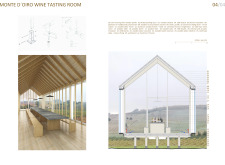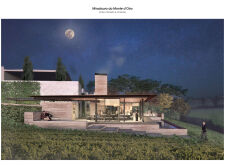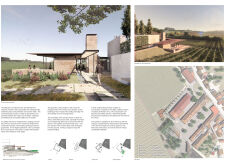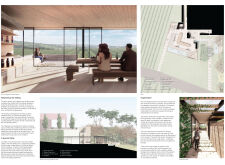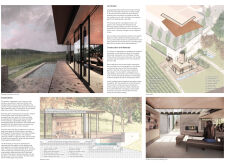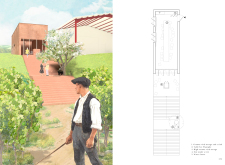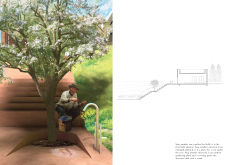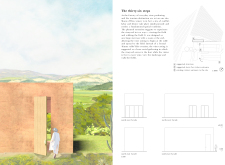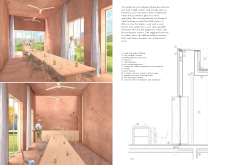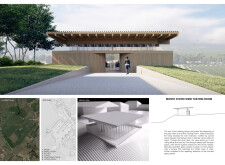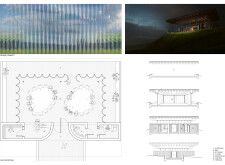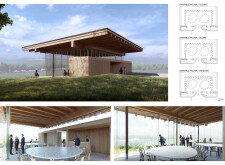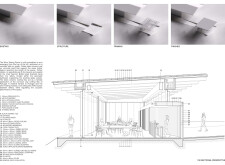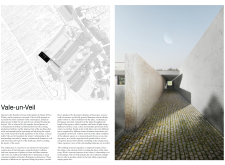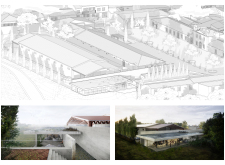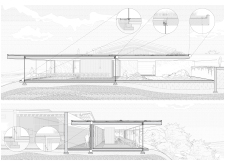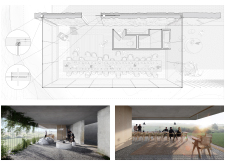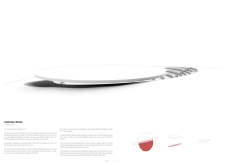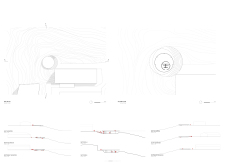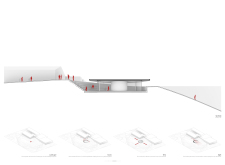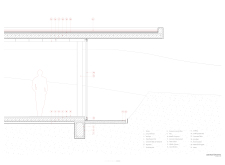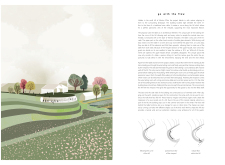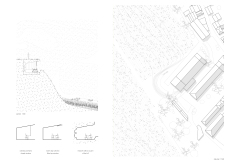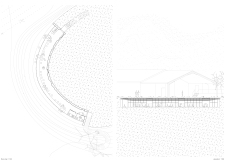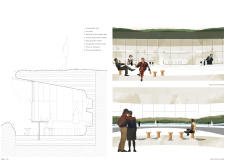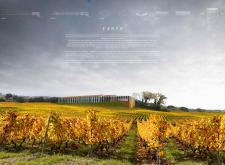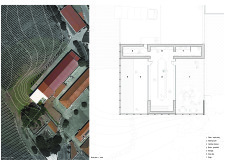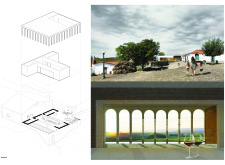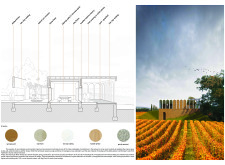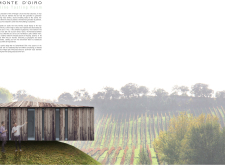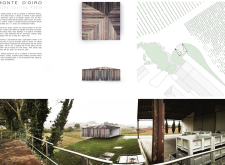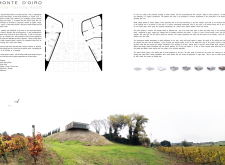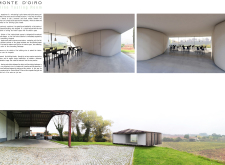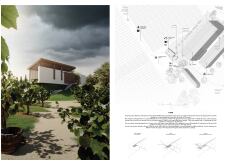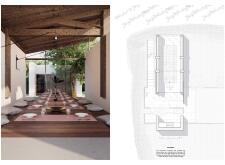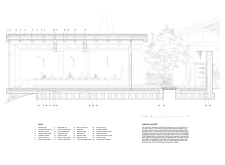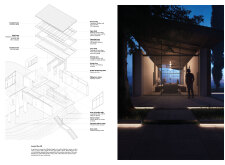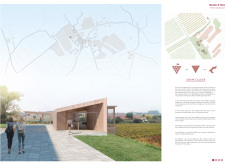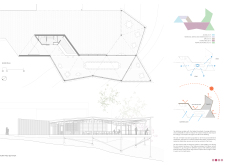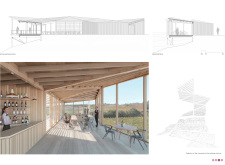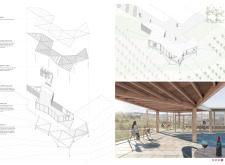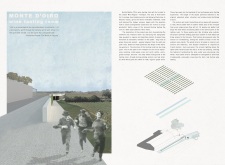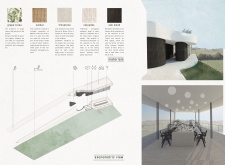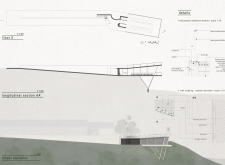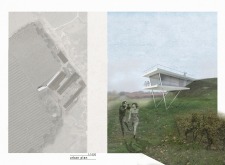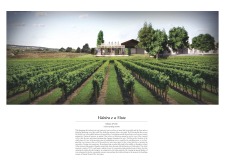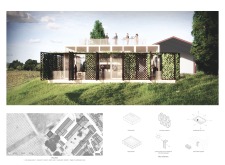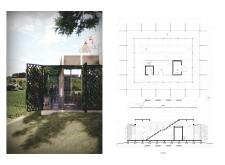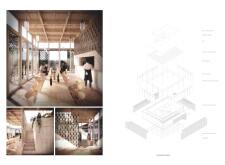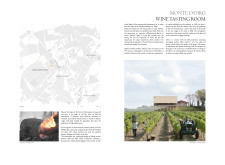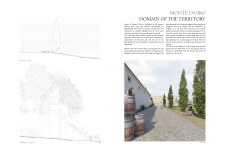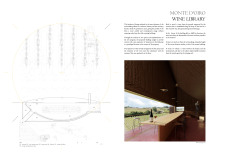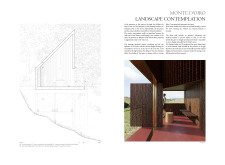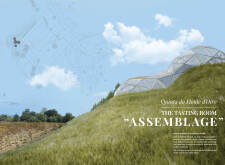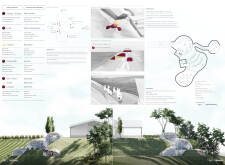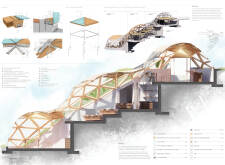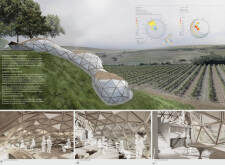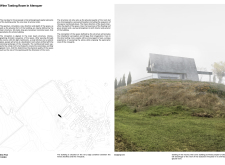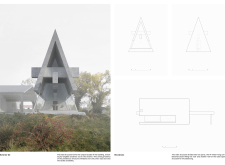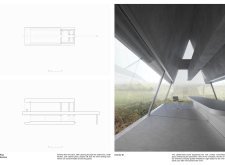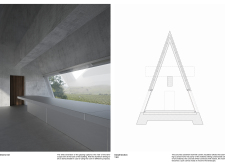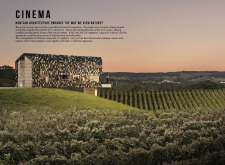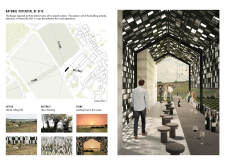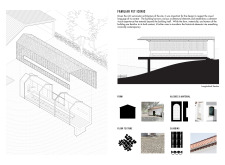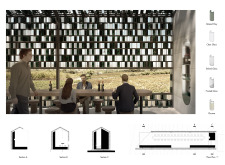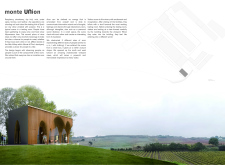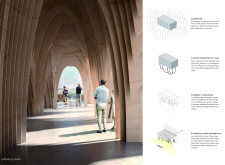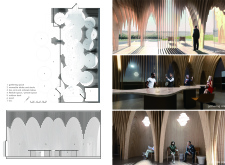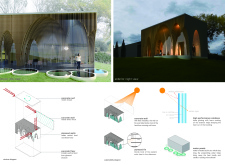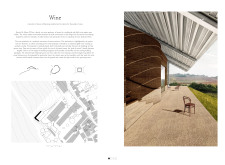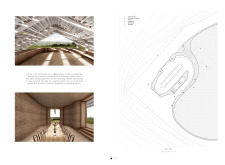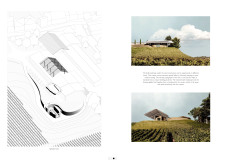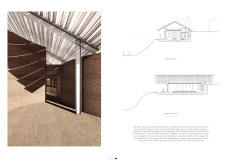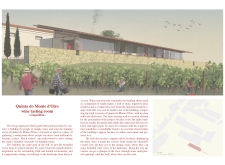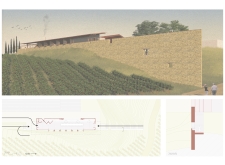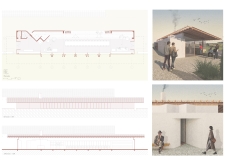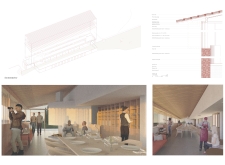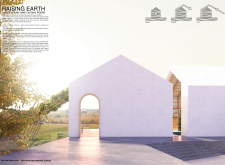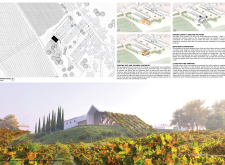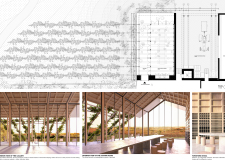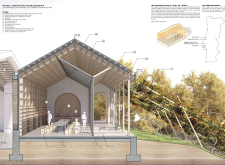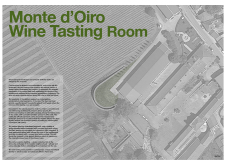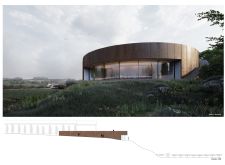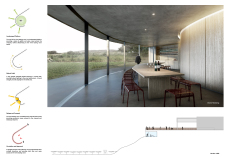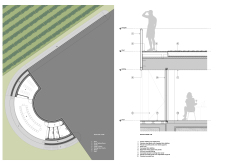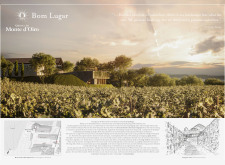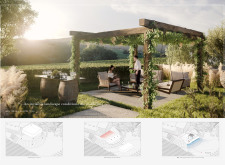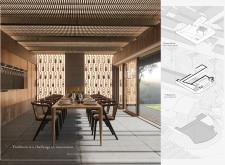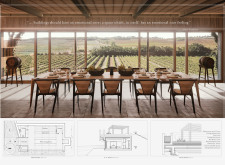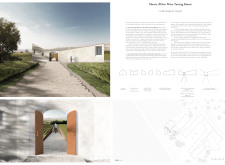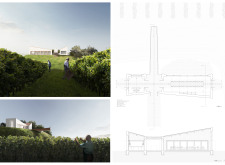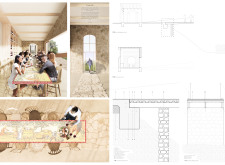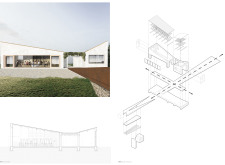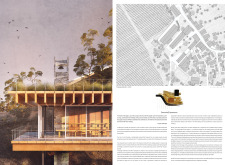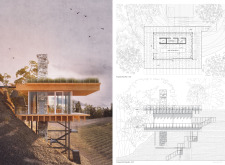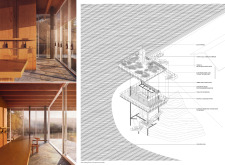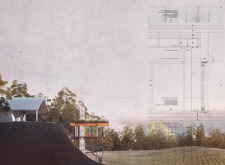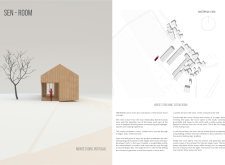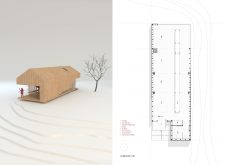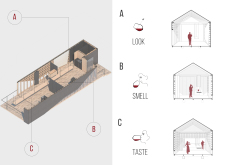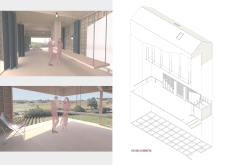Buildner is a global leader in organizing architecture competitions of all scales — from furniture, cottages, and guesthouses to full city rebranding. With prize budgets ranging from €5,000 to €500,000, Buildner brings proven global experience to every competition.
Launch a competitionLaunch a competition
Introduction
The Monte d’Oiro Wine Tasting Room competition is part of Bee Breeders’ Portugal design series. This particular design challenge has been organized in collaboration with Quinta Do Monte D’Oiro, a family vineyard located in the Lisbon region.
Quinta do Monte d'Oiro (‘Hill of Gold’) is a 42-hectare property with a history of wine-production dating to the 17th century. The current brand, a brainchild of José Bento dos Santos, has since the 1990s produced 100% organic Syrahs, Viogniers and Petit Verdots, imported from France, and more recently it has expanded with original labels. The Quinta do Monte d’Oiro site - with a privileged terroir, resting on clay-limestone soils and receiving Atlantic winds - is known to have conditions ideal for producing balanced, fresh wines. Quinta do Monte d’Oiro labels have been consistently awarded prizes, and are sold in regional and international markets.
For the Monte d’Oiro Wine Tasting Room competition, the vineyard is seeking design ideas for a wine tasting room, where approximately 30 people can gather around a special tasting table to enjoy the wines as well as the magnificent views of the vineyard. The 60m² space is to be open and inviting, and the program is to provide simple amenities such as running water and storage. Designs for the tasting room were requested to be considerate of the existing vineyard facilities, while at the same time capable of becoming an architectural landmark. The Quinta do Monte d’Oiro has expressed an interest in constructing the winning proposal.
The jury evaluated designs for their capacity to offer a unique space to the vineyard, and sought proposals that made use of natural materials. The received proposals experimented with a host of ideas for integrating the new project within the site. Given the elevated conditions of the existing buildings, proposals conceived of a mix of above-grade concepts as well as constructions carved into the hillside.
Bee Breeders thanks all of the participants for their time and excellent contributions to this design challenge.
1st Prize Winner
Agreste

I like to think of myself as a creative person and I need to create things. Participating in architecture vision competitions allows me to explore the productive side of my personality. It’s inspiring and stimulating.
Read full interview France
France
Jury feedback summary
Agreste (‘to live a rural existence’) conceives of a subtle new structure sited parallel to - yet 2.3m below - the existing buildings. Constructed of rammed-earth reinforced walls and topped with a timber-framed and landscaped roof, the rectangular form comprises four semi-circular enclosures at its corners containing support spaces.
2nd Prize Winner
A passage to the vineyard
We see competitions as challenges that can put our team work, our knowledge and our commitment to an idea up to the task. This kind of competitions can test our passion and love for architecture and brings a reality check due to the client’s specifications.
Read full interview Spain
Spain
Jury feedback summary
The project is organized linearly about an axis that divides support spaces on one side from the wine tasting room on the other. It is characterized by a series of straight, solid walls that open up at considered points to frame views, as well as to reflect sunlight and cast shadows. The tasting room is set beneath three reinforced concrete vaults stained the color of wine.
3rd Prize Winner +
BB STUDENT AWARD
BB STUDENT AWARD
Terroir Wine House
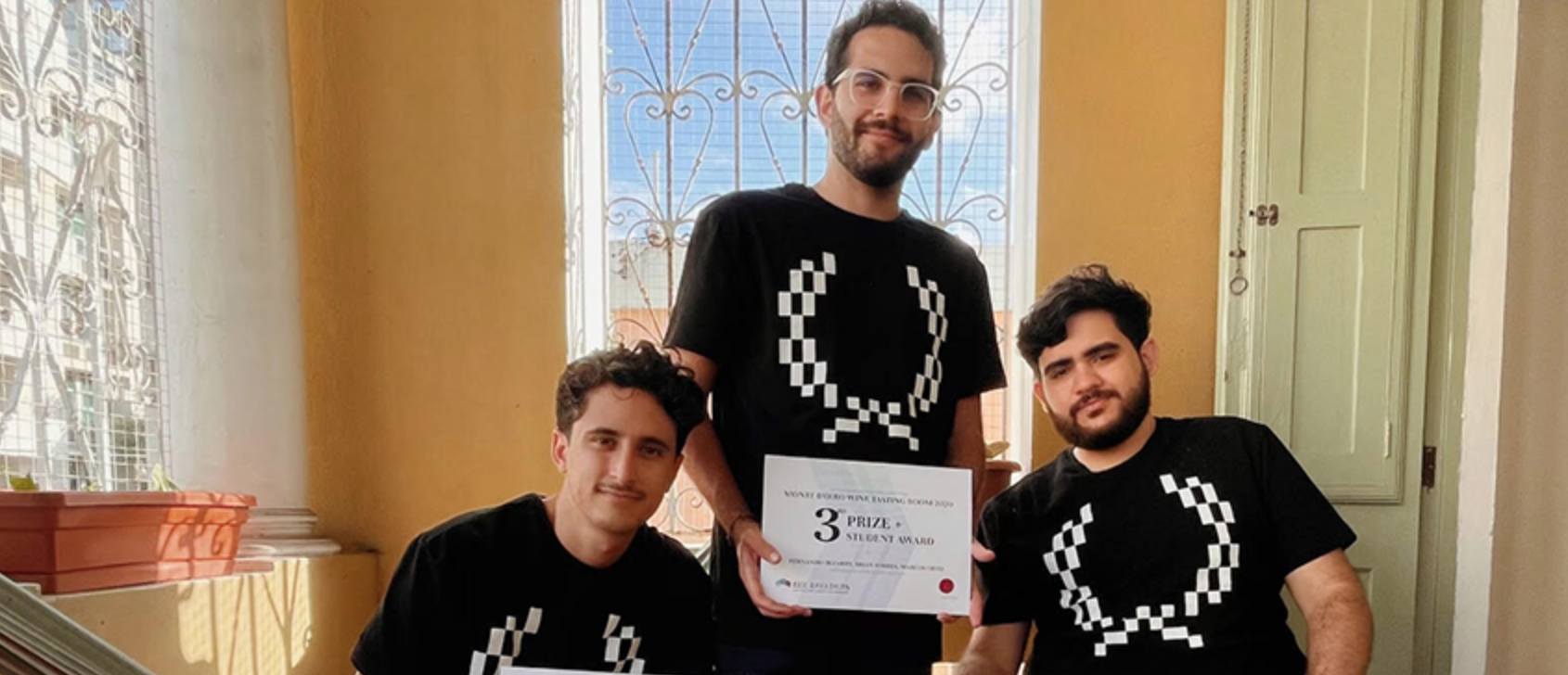
Architecture visual competitions give us the freedom to express ourselves and explore a vast world of possibilities to solve a problem with no right or wrong solution. These types of projects free our minds from any preconceived idea and pushes our imagination far further than what we thought was achievable. Architecture competitions are a free pass to think outside the box, a space where even the craziest ideas are up for discussion. We see these ideas competitions as a way to return to our childhood mindset, where everything was possible.
Read full interviewJury feedback summary
This bold proposal elevates a pitched-roof enclosure containing a ‘hanging wine cellar’ that floats above a wine tasting area semi-embedded into the hillside within a solid stone foundation. The two simple forms are divided horizontally by a glass shell that is set eye-level with the site, and a flat pond of water which visually enhances this effect of separation and levitation.
BB GREEN AWARD
House of Bacchus
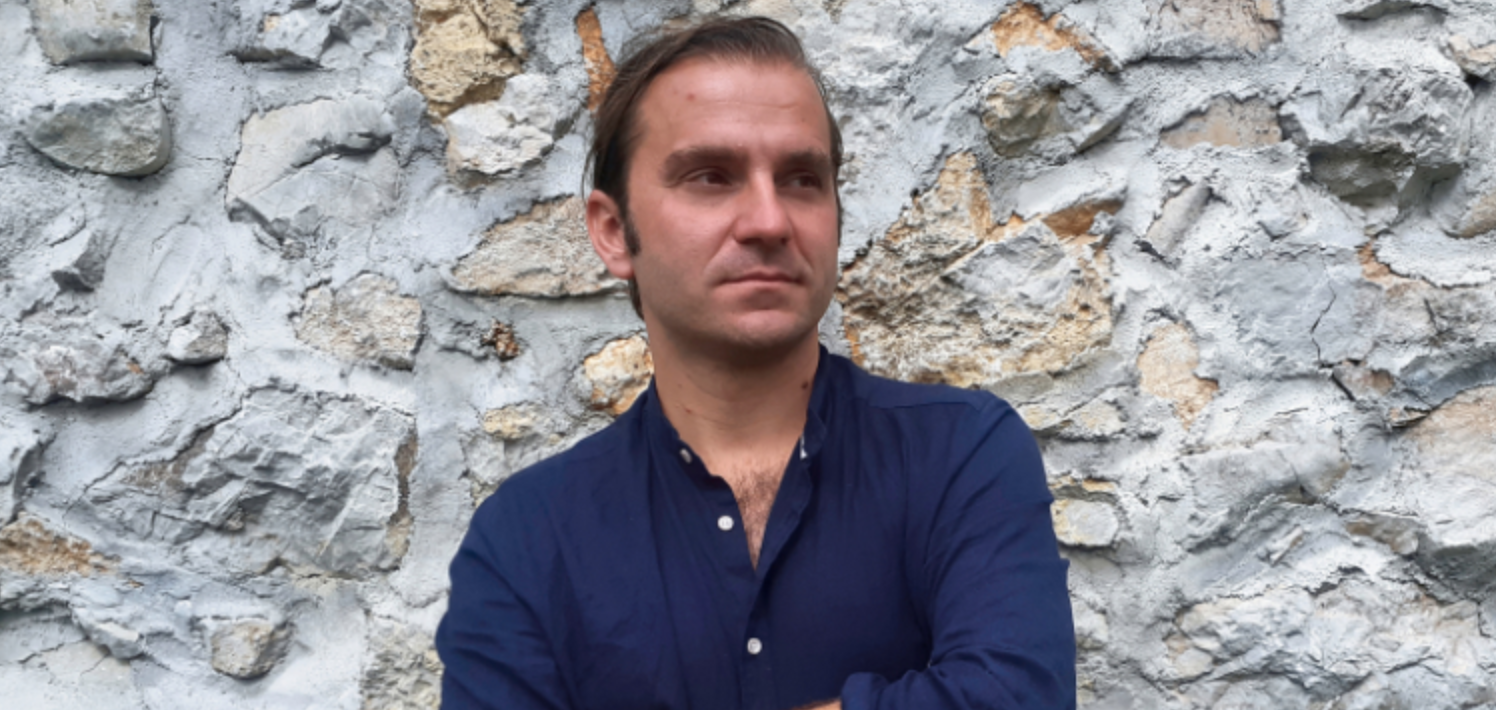
Participation in architectural vision competitions is a form of research. No idea, no drawing is ever lost. I see it as a long-term development of specific architectural themes that soon or later find their way to the construction site. Our project “TentHouse” over time evolved into the “Zoran Šimić” bivouac project that was built in 2019 and gained unexpected international media coverage. Retroactively, we can recognize this development and see how crucial competition participation was. I say this with modesty and reservation, but why not winning and building it right away?
Read full interview Bosnia
Bosnia
Client Favorite
«Life is good, but wine is better»
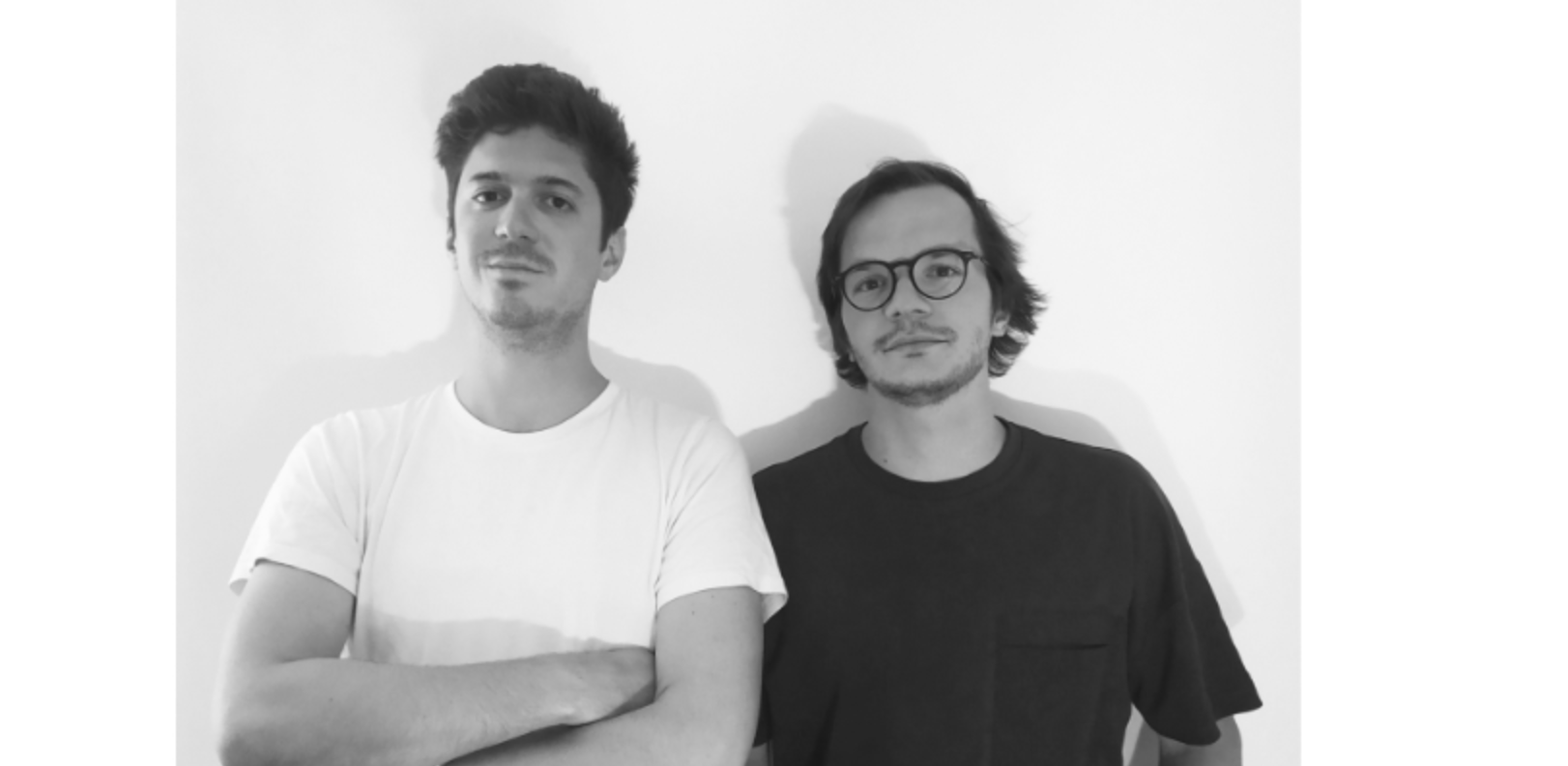
The reason we enter contests is to experiment with our own ideas. It is also a way to let our ideas live freely in the eyes of others. We meet a variety of responses as eclectic as the multiplicity of the architectural profession. We are also stimulated by the idea of creating together a synergy which tends to advance the debate of ideas by the diversity of the proposed answers. This is the very principle of a competition; we strive to give the best of ourselves, with the idea that all the answers formulated will modestly advance our common practice.
Read full interview France
France
Honorable mentions
Shortlisted projects
