Introduction
Buildner is pleased to announce the results of the Underbridge international architecture competition, the 17th in a series of competitions focused on finding design solutions for affordable housing challenges in cities around the globe. Visit Buildner books to read more about our publications on affordable housing and other topics.
As cities expand, underutilized spaces beneath bridges remained dormant, overshadowed by their towering counterparts. This competition aimed to find ways of transforming these neglected areas into dynamic, thriving communities.
Participants were invited to select any underbridge site globally, considering factors such as accessibility, available amenities, and how the proposed solution would integrate with the existing community. The designs needed to showcase adaptability, ensuring they catered to various needs while remaining cost-effective and sustainable. Buildner and its jurors sought practical, scalable, and eco-conscious designs to revolutionize these overlooked spaces. The competition encouraged participants to think creatively and present innovative housing solutions that challenged conventional approaches. The underbridge spaces awaited transformative ideas to become vital parts of urban communities.
Buildner worked with an experienced panel of international jurors: Cas Esbach, Project Leader and Architect at MVRDV in Rotterdam, has contributed to projects such as Shenzhen Terraces and Valley in Amsterdam, and teaches at TU Delft; Philippe Fouche, Director and Architect at South Africa-based SAOTA, focuses on vernacular design and sustainability, with projects ranging from European villas to urban designs in West Africa, India, and Turkey; Avi Friedman, Professor of Architecture at McGill University and President of Avi Friedman Consultants, Inc., has written 28 books and is known for his work on affordable and sustainable residential environments; Samista Jugwanth, Associate and shareholder at Zutari, has over twelve years’ experience in engineering design, project management, and construction management in Africa, emphasizing human-centered infrastructure development; Luise Marter, collaborating with KWY studio in Lisbon, works on multidisciplinary projects and values collaboration and process-driven methodology in practice; Blake T. Smith, Associate and Senior Designer at BIG in Brooklyn, led the Google Bay View Campus project and focuses on 3D printed housing, teaching at NJIT and NYIT; Nicolas Sterling, Co-Founder and Director of Sterling Presser Architects and Engineers in Berlin, is an architect and structural engineer who has worked on innovative projects with leading firms like Zaha Hadid and Shigeru Ban; Elke Sterling-Presser, Co-Founder and Director of Sterling Presser Architects and Engineers in Berlin, is a licensed architect and teaches at the UdK in Berlin; Renyi Zhang, Senior Architect and Urban Designer with Perkins&Will, specializes in multi-scale strategy and urban design projects, including campus planning for UC Berkeley and Xinyang University; Andreas Tjeldflaat, Founder of Framlab in New York and Bergen, serves on the Real Estate Market advisory group for UNECE, and has taught at Columbia University and Cornell University.
Buildner and its jury panel extend its congratulations to the winning teams and thank each of the participants for their design submissions. The competition was a great success, and the submissions below offer many unique solutions aimed at a significant challenge cities face around the globe today.
We sincerely thank our jury panel
for their time and expertise
Cas Esbach
MVRDV
Netherlands

Philippe Fouche
Director and Architect, SAOTA
South Africa

Avi Friedman
Professor at McGill University
USA

Luise Marter
KWY studio
Portugal

Nicolas Sterling
Co Founder and Director, Sterling Presser Architects and Engineers
Germany

Elke Sterling-Presser
Co Founder and Director, Sterling Presser Architects and Engineers
Germany

Blake T. Smith
BIG – Bjarke Ingels Group
United States

Renyi Zhang
Perkins&Will
USA

Andreas Tjeldflaat
Founder, Framlab
Norway

Samista Jugwanth
Technical director
Zutari

1st Prize Winner +
Buildner Student Award
Buildner Student Award
NEW RAFT

I believe that participating in architectural competitions can greatly help me broaden my thinking and allow me to design boldly while trying out new design methods. For example, I think that the functionality of a single building is limited, so I aim to solve complex problems through designing systems. The topics provided by Buildner are always innovative and challenging, which is why I want to use this architectural competition to practice my ideas and receive diverse feedback from around the world. This experience will be a great exercise for my professional skills in the future.
Read full interviewJury feedback summary
The selected site is in Jiuzhou Bay within the Pearl River Estuary, a crossroads with many shipping lanes and a harbor for the Tanka people. According to the authors, the new Hong Kong-Macau bridge has disrupted the natural environment of the Tanka community, who have fished and lived on the water here for centuries. The design aims to create a 'bottom-up' maritime community. Read more Three elemental units are created using the module of a typical Tanka fishing raft, with a layout meant to maintain the physical structure of existing communities. The negative space beneath the bridge is transformed into a cultural space.

It is interesting how the bridge as the centre of the arrangement becomes the view rather than being a device to catch a view from. The project accepts the infrastructural object of enormous scale as a skyline or view, while commerce and housing underneath follow their own needs instead of matching the scale that the bridge introduces.
Luise Marter / Buildner guest jury
KWY studio, Portugal

The project creates an innovative community on the water which nicely relates to the bridge that crosses it. It respects the locals' cultural traditions.
Avi Friedman / Buildner guest jury
Professor at McGill University, USA

I appreciate the out-of-the-box approach; adding a permanence and location for the more temporary and informal is powerful and asks a lot of good questions. Why don't we always add life under bridges?
Cas Esbach / Buildner guest jury
MVRDV, Netherlands

A great proposal that explores the scale of a megastructure at the urban scale and its impact on local communities. The project deals with the "negative space" and distances itself from the very high roof that forms the bridge deck to create a poetic experience at the water level and provide cultural contribution to the community. Interesting response!
Nicolas Sterling / Buildner guest jury
Co Founder and Director, Sterling Presser Architects and Engineers, Germany

A cultural and meaningful design that explores the question of scale (local community/ megastructure) and the negative space of "under the bridge roof".
Elke Sterling-Presser / Buildner guest jury
Co Founder and Director, Sterling Presser Architects and Engineers, Germany

The proposal goes beyond basic residential units by undoing the Hong Kong-Zhuhai-Macao Bridge's disruption to local Tanka fishing communities. It combines housing with fishing and aquaculture, culture, and tourism to create a complete community of jobs and homes beneath the bridge. The perfect square of floating homes and industry wraps a large aquatic courtyard for aquaculture. An open corner cradles the existing island to create a focal point and destination for the community. Meanwhile, the space directly below the bridge is a triumphantly arched market hall of culture and commerce. The aesthetic and structural device of arches carried throughout at varying scales feels both traditional and modern and is utilized to create both monumental and cozy spaces. The urban effect is unified and sublime without feeling repetitive. Detailed housing unit layouts would really be the cherry on top.
Blake T. Smith / Buildner guest jury
BIG – Bjarke Ingels Group, United States

This project aims to incorporate the cultural heritage of the Dan Family into its design, presenting a concept that potentially harmonizes tradition and modernity.
Renyi Zhang / Buildner guest jury
Perkins&Will, USA

This is innovative. I can see the link to the community, as well as the flexibility in usage. I like the inclusion of the economic possibilities as well. However, accessibility in emergencies, fire, or bringing services does seem to make this challenging.
Samista Jugwanth / Buildner guest jury
Technical director, Zutari
Buildner's commentary, recommendations and techniques review
Order your review here
This single-panel architecture competition submission impresses with its clear hierarchy and unique, powerful visuals that vividly describe the design and its underlying story. The layout is expertly organized, guiding the viewer's eye effortlessly through the narrative. However, the text is quite small and could benefit from larger fonts, bold keywords, and subtitles for improved readability. Additionally, the numerous, well-drawn diagrams, while visually appealing, overwhelm the panel. Read more Reducing their number or combining them would enhance clarity and focus. Overall, the submission is exceptionally well-done, but slight adjustments in text presentation and diagram quantity would improve its ability to communicate the key concepts.
-
9/10 Linework

-
9/10 Quality of drawings

-
8/10 Balance of color

-
8/10 Layout

-
9/10 Hierarchy

-
9/10 Annotation

-
7/10 Text

-
9/10 Clarity of story

-
9/10 Clarity of diagrams

-
9/10 Quality of overall presentation

Enter an open architecture competition now
2nd Prize Winner
The Hiveway
Competitions provide us with the freedom to explore and test ideas without the confines of particular project constraints. As a team, our focus is to participate in competitions with potential for community impact, such as the Under the Bridge challenge.
Read full interviewJury feedback summary
The Gardiner Expressway, once a symbol of futuristic 1960s urban planning, now divides downtown Toronto from Lake Ontario, creating polluted, unused spaces beneath it. As Toronto's population nears 7 million, the demand for affordable housing in the downtown core is immense. The HiveWay proposes to transform a 2 km stretch of the Gardiner, from Lower Jarvis Street to east of the Don Valley Parkway, into vibrant, affordable housing. Read more Utilizing the planned rerouting of this segment, the vision integrates housing directly with the infrastructure. Precast concrete box girders are designated for new stretches, offering faster, modular construction. The concept envisions housing cars within the girders' voids, leaving space above and below for residential units, mixed-use amenities, and green spaces. Hexagonal modules will host soundproof, insulated housing units, while ground and intermediate levels will offer community services, retail, and recreational areas. The HiveWay aims to convert a relic of outdated urban planning into a sustainable, integrated development, revitalizing Toronto's urban landscape.

An effective use of a pre-existing modular system, the "infrastructural" character is appropriate, economical, and adaptable.
Philippe Fouche / Buildner guest jury
Director and Architect, SAOTA, South Africa

A successful integration of expressway and housing, the designers chose to build under and above the expressway to form a community. It creates an inviting urban environment.
Avi Friedman / Buildner guest jury
Professor at McGill University, USA

The proposal extends possibilities in space and beyond the bridge itself. Cars are insulated, the top of the bridge is a landscape pathway, and the hexagonal module structure provides a poetic opportunity to explore the in-between space. A convincing strategy.
Elke Sterling-Presser / Buildner guest jury
Co Founder and Director, Sterling Presser Architects and Engineers, Germany

The proposal explores an interesting spatial solution, creating a honeycomb 3D network that challenges the concept of being "under the bridge" to becoming "within the bridge." It provides a geometric solution to create a landscape experience for the user.
Nicolas Sterling / Buildner guest jury
Co Founder and Director, Sterling Presser Architects and Engineers, Germany

A bold proposal that pushes the idea of what "underbridge housing" can be. There is rich geometric potential in the modular system.
Andreas Tjeldflaat / Buildner guest jury
Founder, Framlab, Norway
Buildner's commentary, recommendations and techniques review
Order your review here
The organization and layout of this submission is highly commendable, with a clear hierarchy and unique, powerful visuals that effectively narrate the intent. The panel is thoughtfully organized, with text well divided by bold keywords and subtitles, enhancing readability. However, the diagrams and visuals, while well drawn, would benefit from additional annotations clarifying materiality, design concepts, or specific spaces. Read more These enhancements would make the presentation appear more analyzed and complete.
-
10/10 Linework

-
10/10 Quality of drawings

-
9/10 Balance of color

-
9/10 Layout

-
9/10 Hierarchy

-
6/10 Annotation

-
8/10 Text

-
8/10 Clarity of story

-
9/10 Clarity of diagrams

-
9/10 Quality of overall presentation

3rd Prize Winner
[0,0,-1]
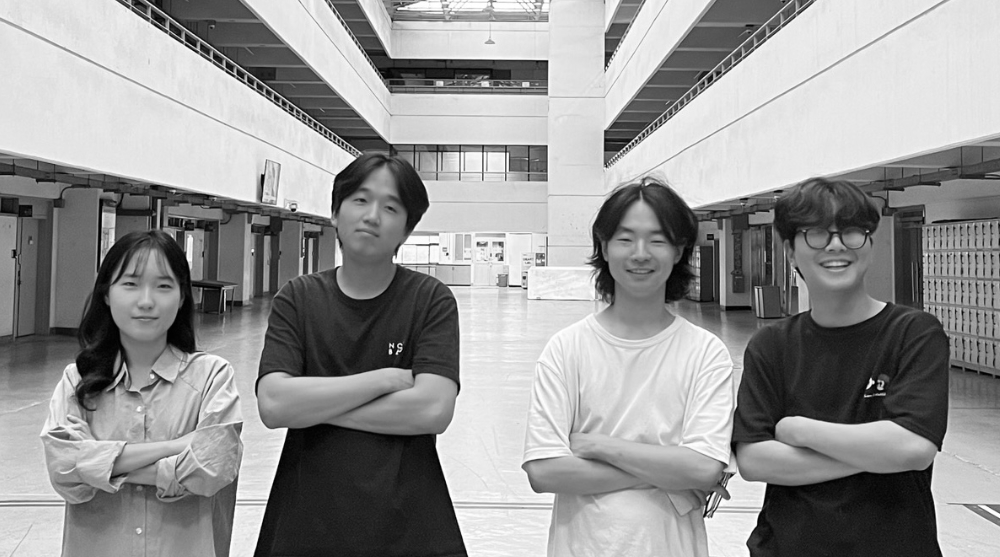
Unlike existing contests, BUILDNER addresses aspects of society that are not yet considered. This gives us many opportunities to think and has the power to change society. We also entered this contest to be part of such an initiative.
Read full interviewJury feedback summary
XYZ: Manhattan U-Housing reimagines urban expansion by utilizing the space beneath the Manhattan Bridge. The bridge is supplied with water from the East River and powers a piezoelectric generator through traffic. Light ducts connect streetlights to residential areas, which include libraries, cafes, and shelters. This project addresses urban density and social stratification by creating U-shaped steel-frame units that integrate with the bridge, providing noise and vibration isolation. Read more Each unit is independent, avoiding interference with neighbors, and features manual elevators powered by human strength, minimizing energy consumption while ensuring vertical mobility.

This submission combines visionary, utopian thinking with a strong level of technical resolution, making it a believable proposal. The choice of the Manhattan Bridge as a site is excellent, and the project strikes an elegant relationship with the NYC icon.
Blake T. Smith / Buildner guest jury
BIG – Bjarke Ingels Group, United States

This is one of the few projects that allows users to really engage with the surroundings and the views in the distance. There's a lightness and transparency that feels appropriate given the additional load to an existing structure.
Philippe Fouche / Buildner guest jury
Director and Architect, SAOTA, South Africa

The project features a fascinating structural design and presents innovative concepts for the expansion of metropolitan areas.
Renyi Zhang / Buildner guest jury
Perkins&Will, USA

A beautiful and poetic dialogue with the existing iconic Brooklyn Bridge. How can we not resist being suspended, independently connected, above the water and its reflections? A meaningful contribution.
Elke Sterling-Presser / Buildner guest jury
Co Founder and Director, Sterling Presser Architects and Engineers, Germany

Structurally, the proposal works in harmony with the bridge while also providing identity to each unit and the public realm. Aesthetically, it does not copy or compete with the NYC engineering icon but complements it with a restrained structural expressionist style and industrial finishes. The manual lifts are a novel touch that could be a breakthrough if they are easily operated and manufactured for a reasonable price. It all feels very site-appropriate as a connection between Brooklyn and Manhattan. Yet, it is easy to conceive of adapting the typology to other urban locations.
Blake T. Smith / Buildner guest jury
BIG – Bjarke Ingels Group, United States

The proposal is simply playful with the existing iconic Brooklyn Bridge structure. It really engages the site's potential, the experience of being under the bridge, suspended and independent. The mirror concept and the independent U-shaped housing concept offer functionality and create a beautiful landmark.
Nicolas Sterling / Buildner guest jury
Co Founder and Director, Sterling Presser Architects and Engineers, Germany

The moveable backyards are perhaps an unnecessary feature in favor of a more accessible alternative entry connecting to a shared electric lift. Planted spaces may fare better on the outside of the units, where more direct sunlight will be received. A clever concept for plumbing and building services would put the submission over the top.
Blake T. Smith / Buildner guest jury
BIG – Bjarke Ingels Group, United States

An innovative structural approach to the attachment of the modules to the bridge. AVI FRIEDMAN This proposal provides dignified homes in a location in need of affordable units. The homes are believable as affordable units while also appearing very livable and comfortable. The views as shown from these units would be absolutely stunning—in competition with some of the most expensive units in the city.
Blake T. Smith / Buildner guest jury
BIG – Bjarke Ingels Group, United States

It's a clever idea—and makes for great views. But safety would be a concern for me. This is not a good setup for children or the disabled. And inclement weather would leave these units unprotected. SAMISTA JUGWANTH Clean, clear, and beautifully executed.
Cas Esbach / Buildner guest jury
MVRDV, Netherlands
Buildner's commentary, recommendations and techniques review
Order your review here
-
9/10 Linework

-
9/10 Quality of drawings

-
7/10 Balance of color

-
7/10 Layout

-
9/10 Hierarchy

-
8/10 Annotation

-
7/10 Text

-
9/10 Clarity of story

-
9/10 Clarity of diagrams

-
9/10 Quality of overall presentation

Buildner Sustainability Award
LIVING UNDER A COMMON ROOF - Reinterpreted tube houses
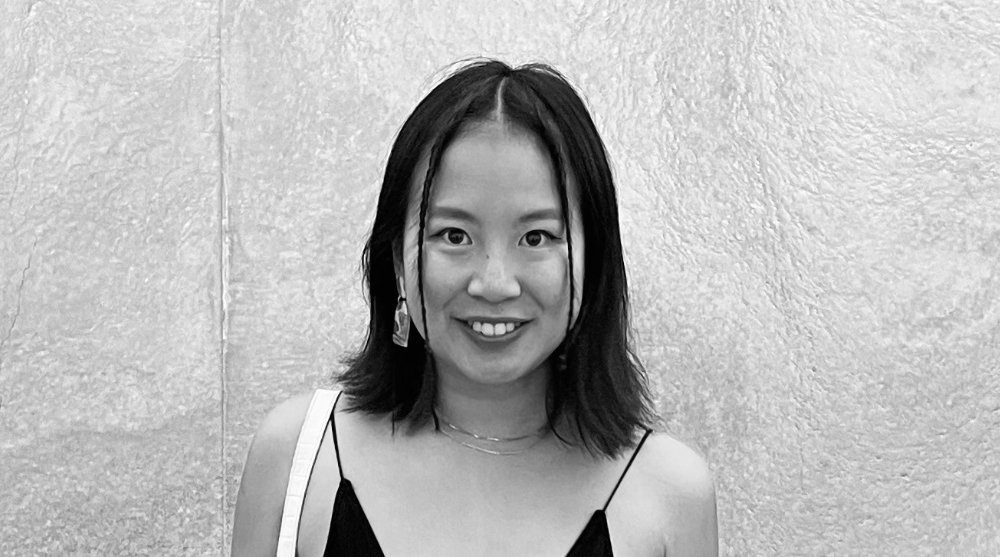
I participate in architecture competitions to improve my design skills. Dealing with specific topics always provides new inspiration and enables me to continuously develop. Additionally, I enjoy seeing the diverse approaches that other participants take to solve the same challenges.
Read full interviewJury feedback summary
Clay, a key material in traditional Vietnamese architecture, is central to the tube houses in 'Living Under a Common Roof'. Locally sourced clay and steel minimize transport distances. Positioned under the bridge, the houses are protected from extreme weather. A serving wall and double facade ensure cross-ventilation and natural cooling. Adaptability, affordability, and sustainability are core principles. Read more The design dynamically responds to residents' needs, allowing adjustments to private and common spaces. Adaptable circulation connects vertical private rooms, with financial compensation for extended private areas. This evolving design addresses Vietnam's housing crisis by activating underutilized spaces like the 750-meter-long Phu My Bridge. The traditional tube house, narrow yet long, has evolved to create more vertical living space. This design revives communal and climate benefits, offering affordable housing near industrial zones. Emphasizing transition zones between indoor/outdoor and private/shared spaces, each unit comprises two tube houses and shared vertical circulation. Public areas like playgrounds, shops, and green spaces foster community and sustainability.

This project uses clever space planning methods to achieve a compact layout that feels livable and flexible. The in-betweener zones maintain grade-level porosity and create a rhythm, so the project does not function as an urban barricade. The double-skin facade and utilization of passive environmental control demonstrate a high level of technical resolve and sensitivity to the local climate.
Blake T. Smith / Buildner guest jury
BIG – Bjarke Ingels Group, United States

The advantage of the project lies in creating diverse housing with outstanding facades that respect vernacular tradition, coupled with a strong community feel. Nice overall design.
Avi Friedman / Buildner guest jury
Professor at McGill University, USA

Flexibility in usage options is well thought out. Site selection makes sense—well placed. The project considers sustainability initiatives such as inclement weather protection, natural light and ventilation, materials, and greenery.
Samista Jugwanth / Buildner guest jury
Technical director, Zutari

More consideration for the privacy of the occupants, especially by avoiding circulation through the secondary bedroom, would have made it a more scalable and modern design. Additional landscape features or community-oriented programs would really show the potential for this neighborhood.
Blake T. Smith / Buildner guest jury
BIG – Bjarke Ingels Group, United States
Buildner's commentary, recommendations and techniques review
Order your review here
The project features a clear hierarchy and compelling visuals that effectively narrate a compelling story. However, a few improvements are suggested. The text is excessively lengthy and dense, presented in a very small font that is difficult to read. It is recommended to reduce the text by more than half, highlight key concepts with bold words, and significantly increase the text size for better readability. Read more Additionally, while the line drawings are beautifully executed, incorporating more varied line weights would enhance their readability.
-
8/10 Linework

-
8/10 Quality of drawings

-
10/10 Balance of color

-
8/10 Layout

-
8/10 Hierarchy

-
8/10 Annotation

-
6/10 Text

-
9/10 Clarity of story

-
9/10 Clarity of diagrams

-
9/10 Quality of overall presentation

Honorable mentions
Reclaim, Redress, Rewild

We participate in architecture competitions because we are proud of our work. In school and post-graduation, we’ve designed projects defined by public service and community remediation. We feel this is the ultimate duty of the architect, beyond the niche and aesthetic. Herein, we want to share this work with our peers and inspire those with these creative skills to design generously.
Read full interviewWater & horizontal, hanok

This aims to present more possibilities in architecture. It is also an opportunity for young architects to showcase their work to experienced professionals.
Read full interview South Korea
South Korea
Underline
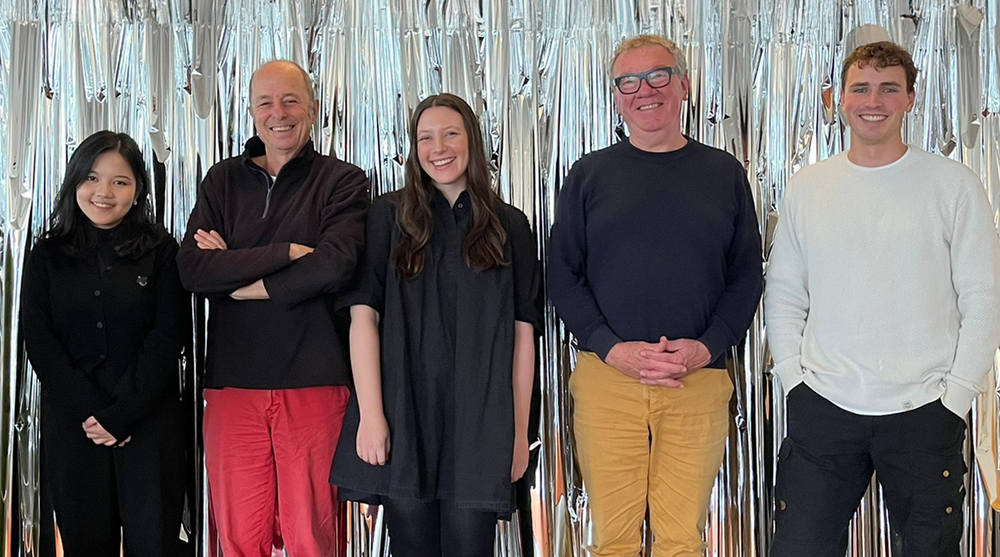
Competitions often provide the opportunity to design for places and specific needs that may not ordinarily arise in a client brief. Competitions are a great way for architecture studios to challenge their thinking about architecture’s role and or contribution to society. To think big and to see ourselves as an agent for positive change. It is also an important exercise to test a firm’s ability to respond to a brief and compare their proposal to their peers.
Read full interviewUNDERLINE

Participating in architecture competitions allows us to challenge ourselves creatively, explore new ideas, and stay engaged with the latest trends and innovations in the field. It provides an opportunity to showcase our skills, collaborate with other professionals, and gain recognition for our work.
Read full interviewShortlisted projects
The Hiveway
Social Infrastructure for Transient Communities
Accordion House in Seoul
The Elizabeth Suture
New Jersey Institute of Technology
+22 points Buildner University Rankings! United States
United States Onder een Brug - Delft
Delft University of Technology, TU Delft , Technical University Delft
+22 points Buildner University Rankings! Netherlands
Netherlands City Drawer
Best Rest Nest
Kyungil University
+22 points Buildner University Rankings! South Korea
South Korea UNDERBRIDGE - affordable living with a golden view
The Trier University of Applied Sciences, Hochschule Trier
+22 points Buildner University Rankings! Germany
Germany BRIDGE RIDGE
Wroclaw University of Science and Technology (Politechnika Wrocławska)
+22 points Buildner University Rankings! Poland
Poland The First Settlement
University of Toronto
+22 points Buildner University Rankings! Canada
Canada VAANSGRIHA
GITAM - Gandhi Institute of Technology and Management
+22 points Buildner University Rankings! India
India VIADUCT FOR LIVING
Brno University of Technology (Vysoké učení technické v Brně)
+22 points Buildner University Rankings! Czech Republic
Czech Republic The underbridge
Brno University of Technology (Vysoké učení technické v Brně)
+22 points Buildner University Rankings! Czech Republic
Czech Republic 1.5 HUG
ETSAM: Escuela Técnica Superior de Arquitectura de Madrid (UPM)
+22 points Buildner University Rankings! Spain
Spain Elevated Niches - Transfiguring the functional layers of communities
THE MID-AIR COMPLEX
University of Manitoba
+22 points Buildner University Rankings! Canada
Canada LIVING UNDER A COMMON ROOF - Reinterpreted tube houses
Vienna University of Technology , Technische Universität Wien, TU Wien
+72 points Buildner University Rankings! Austria
Austria Along The Promenade
Metropolia University of Applied Sciences, Metropolia Ammattikorkeakoulu
+22 points Buildner University Rankings! Finland
Finland [0,0,-1]
Yeungnam University
+72 points Buildner University Rankings! South Korea
South Korea Community Connect Housing
Carleton University, Canada's Capital University
+22 points Buildner University Rankings! Canada
Canada Yunseoul
Kumoh National Institute of Technology
+22 points Buildner University Rankings! South Korea
South Korea Live Streaming
Dankook University, DKU International - 단국대학교
+22 points Buildner University Rankings! South Korea
South Korea 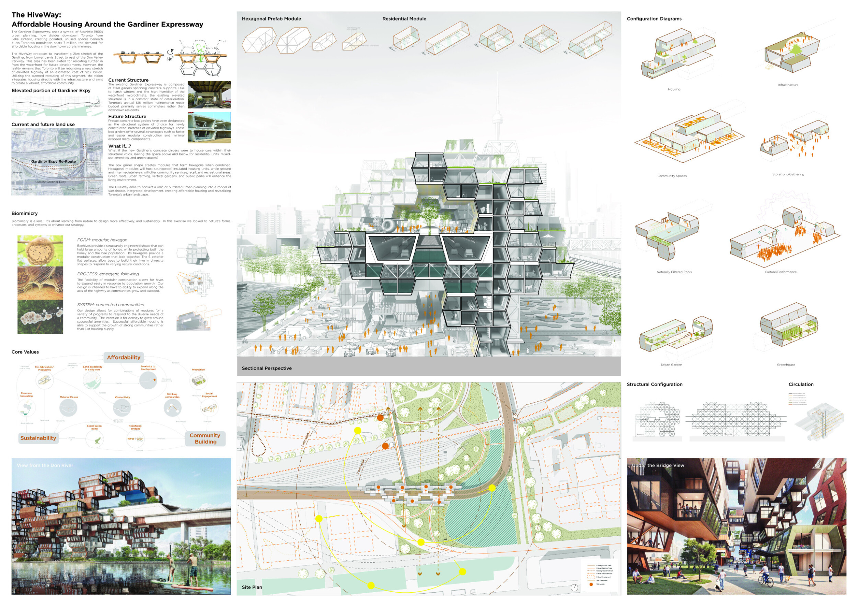




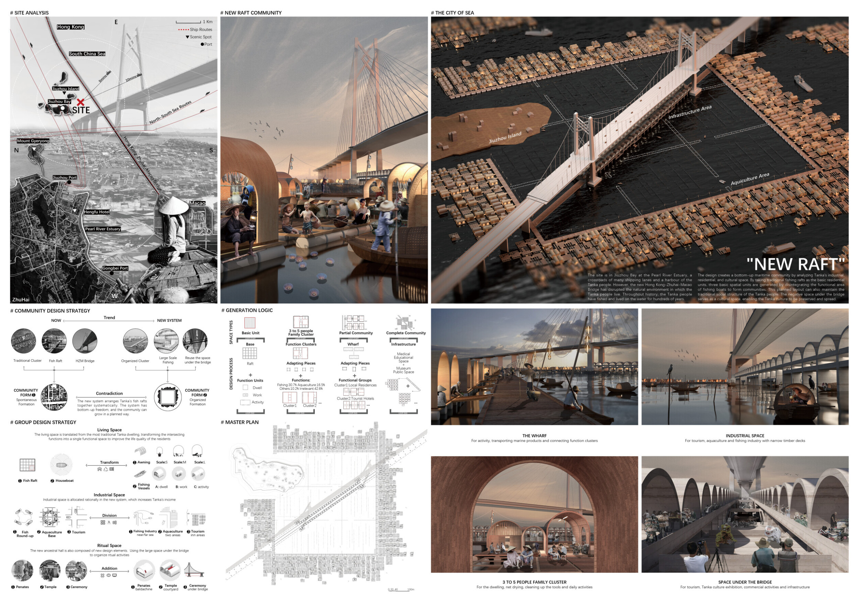
















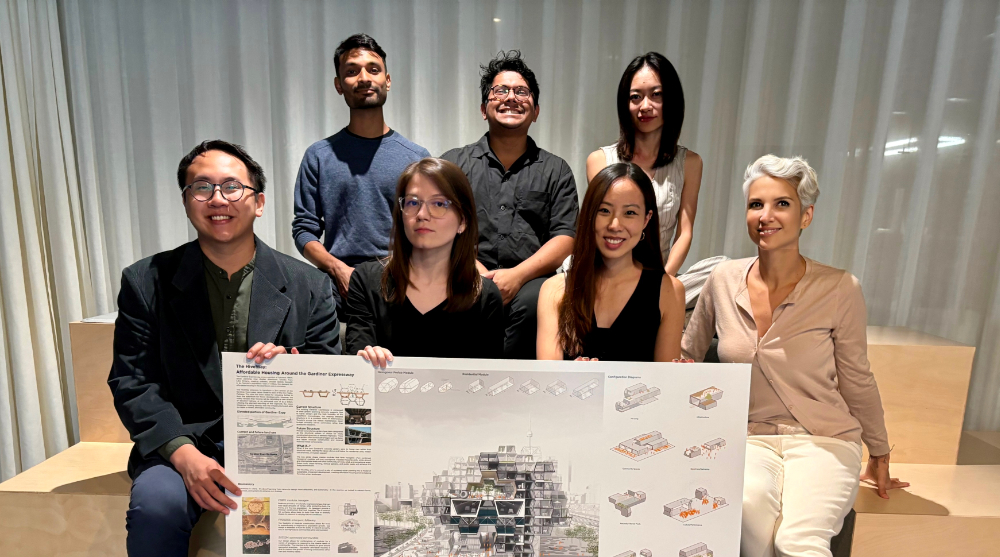
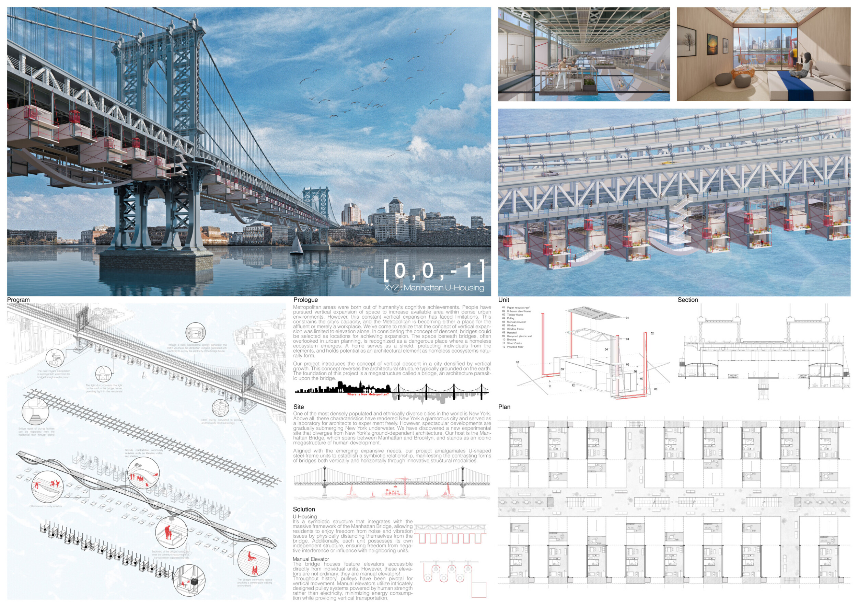

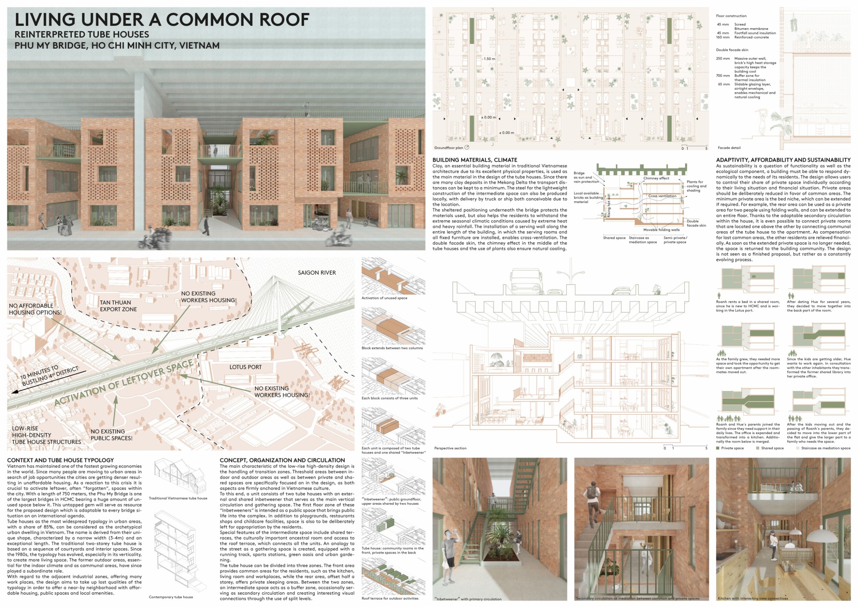

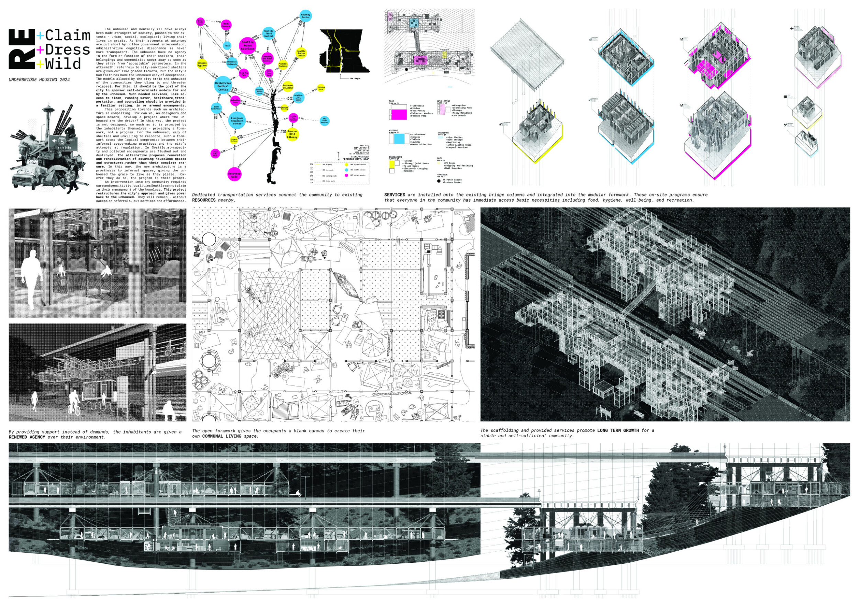

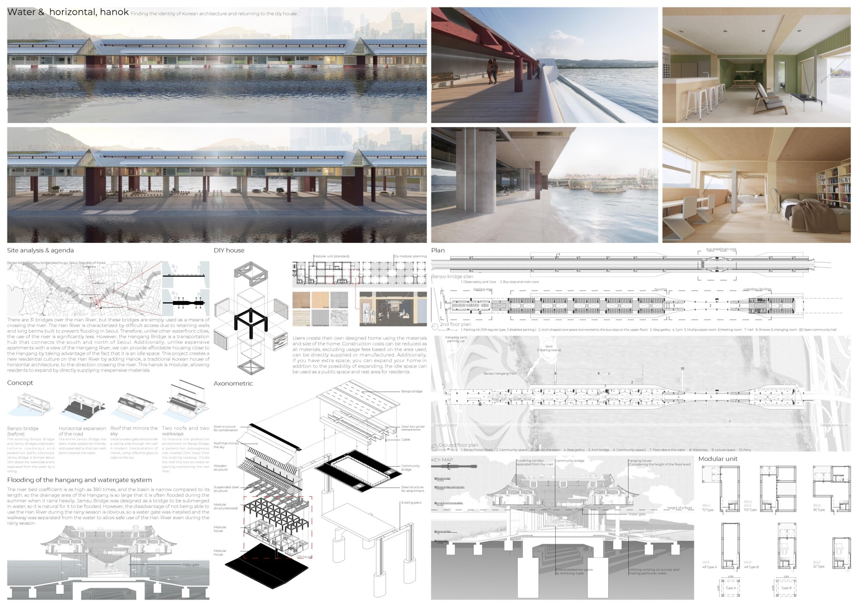

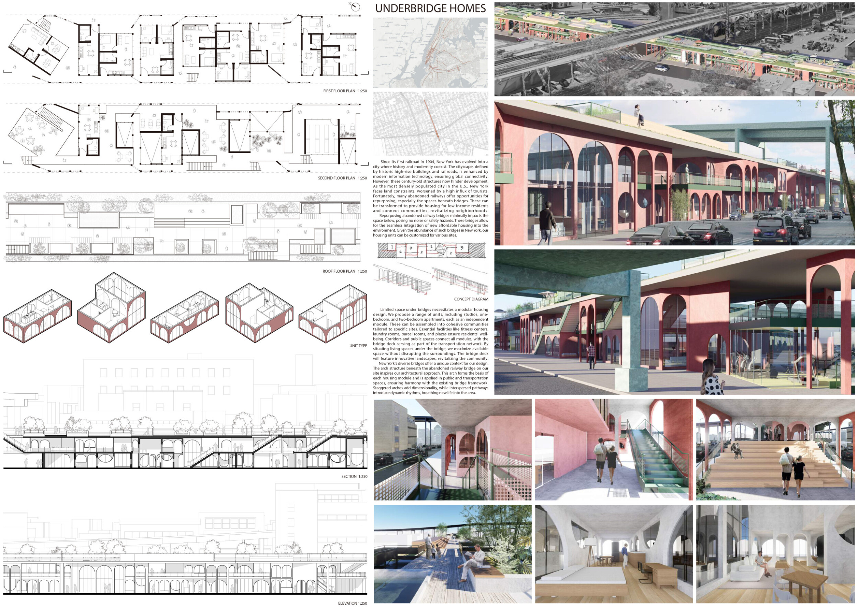

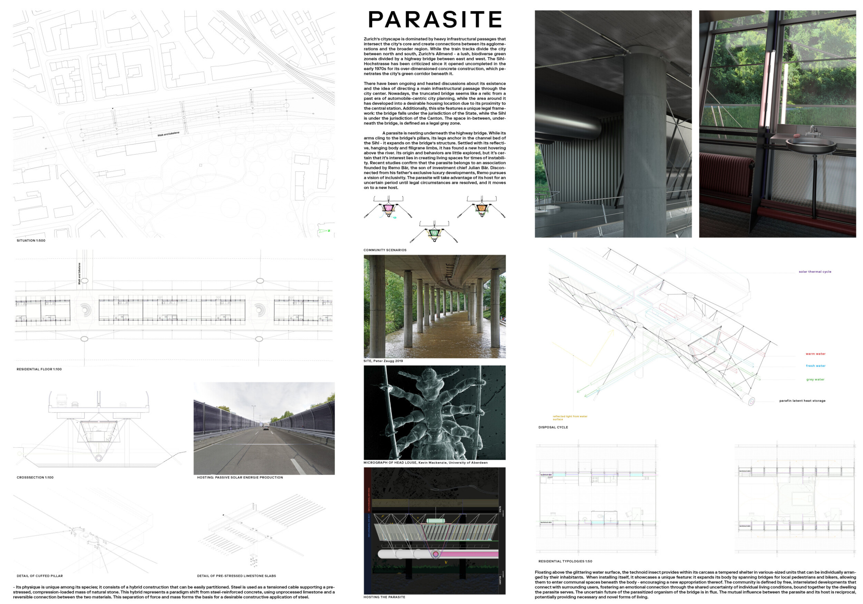


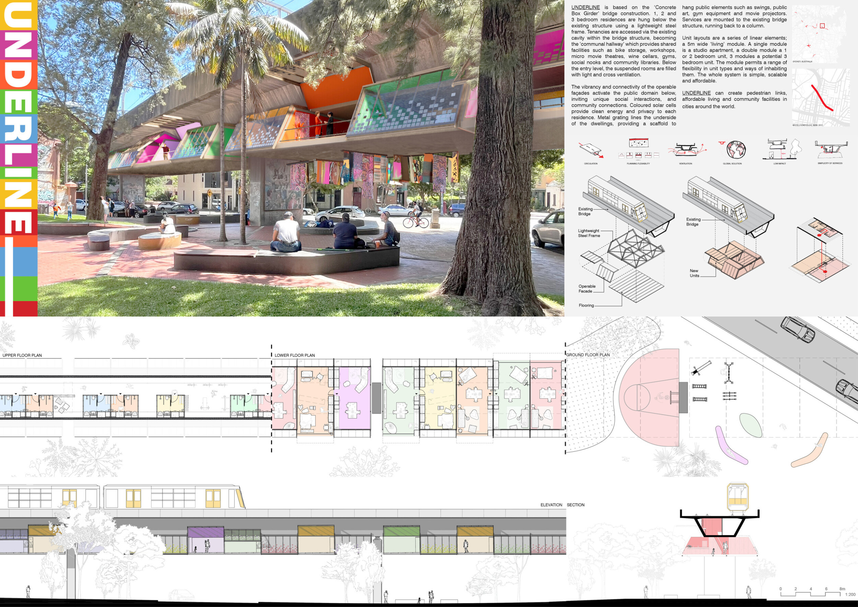


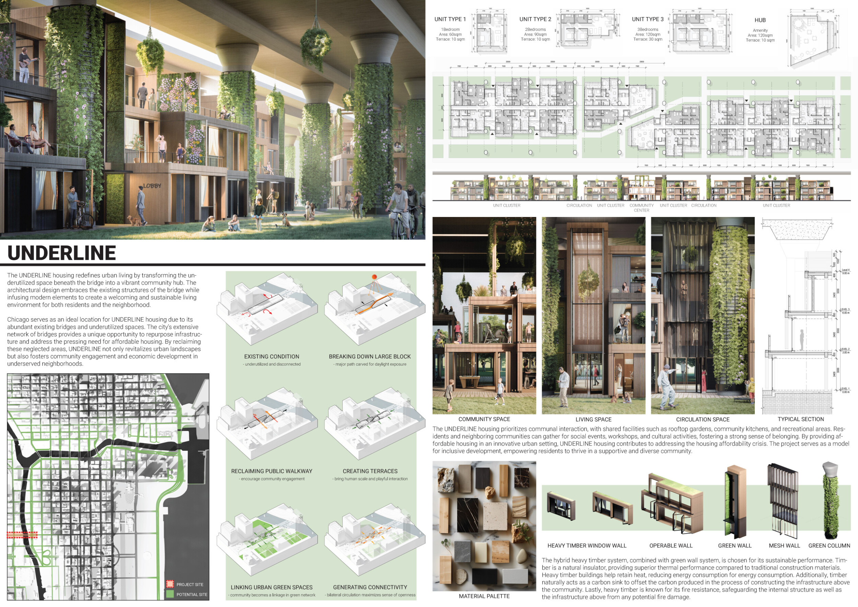

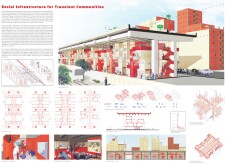

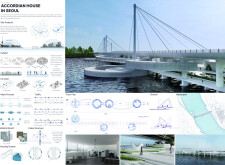
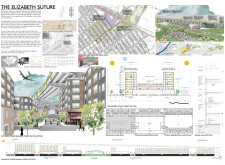
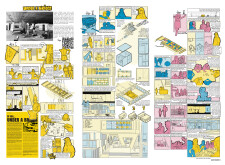
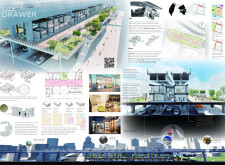

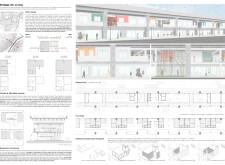
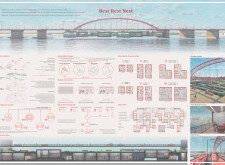
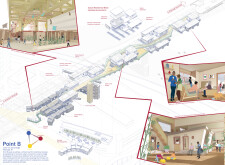
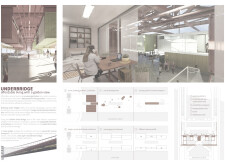
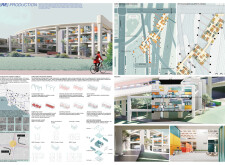
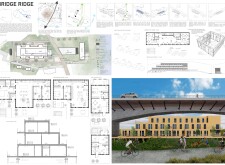
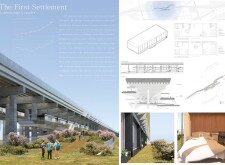
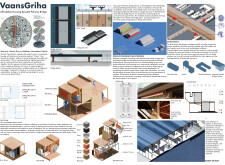
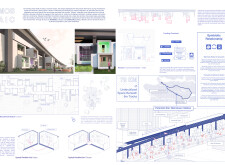
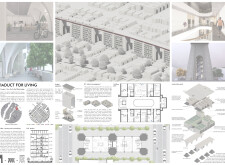
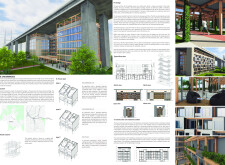
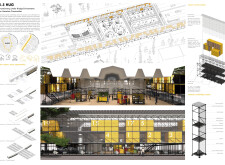
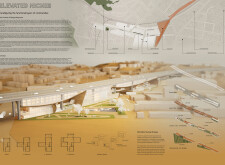

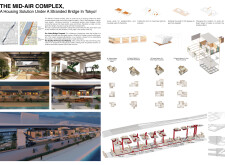
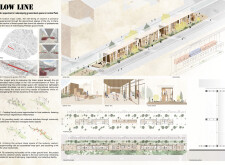

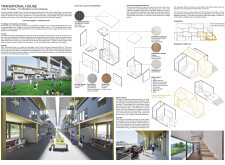
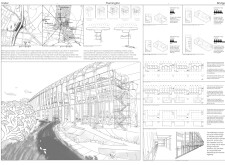
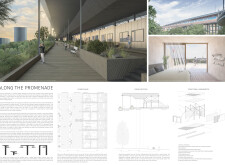
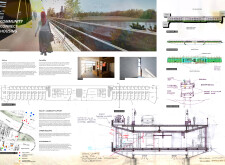
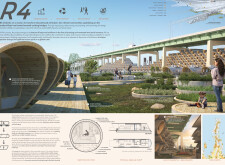
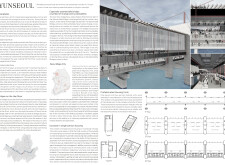
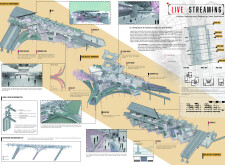
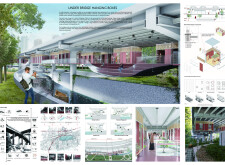
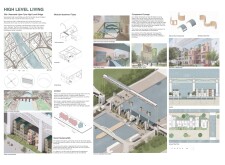

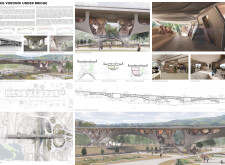
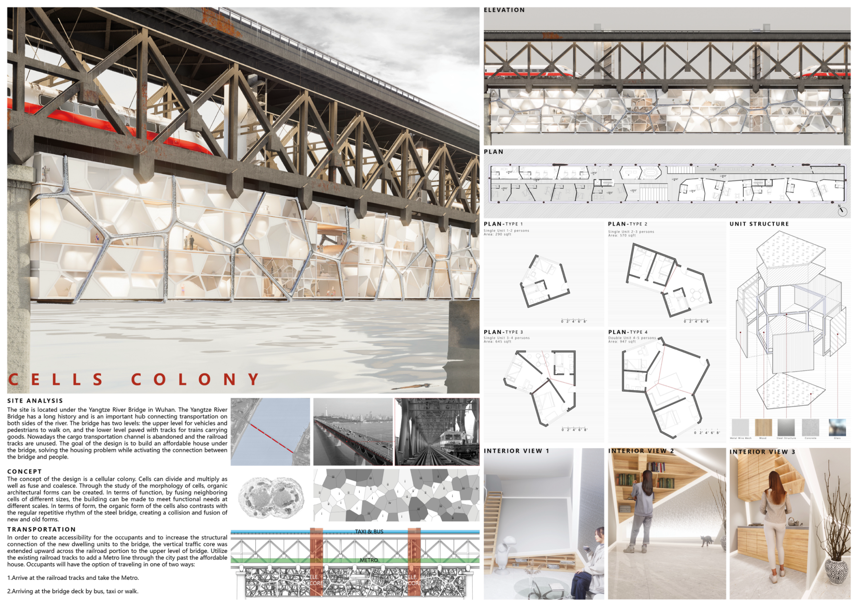


The panel is well curated, though could benefit from a few key improvements. The excellently rendered visuals, could be nehanced with the use of additional annotations to clearly highlight key design concepts for first-time viewers. The text is lengthy for a single panel, reducing readability. Read more It would be advantageous to abridge and reorganize the text to align more closely with the corresponding drawings, ensuring more streamlined communication. This realignment would enhance clarity and strengthen the overall narrative. The plan drawing is rather repetative and would benefit from from being trimmed with the addition of an enlarged typical unit plan to introduce various scales and more clearly communicate the spatial experience.