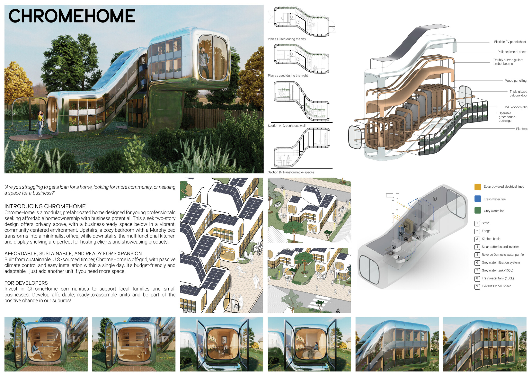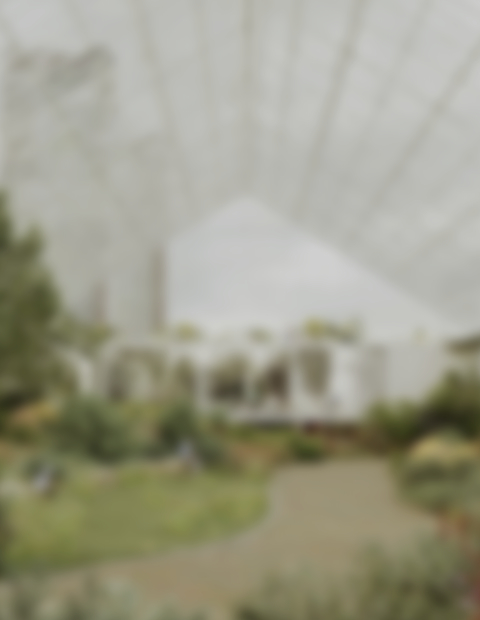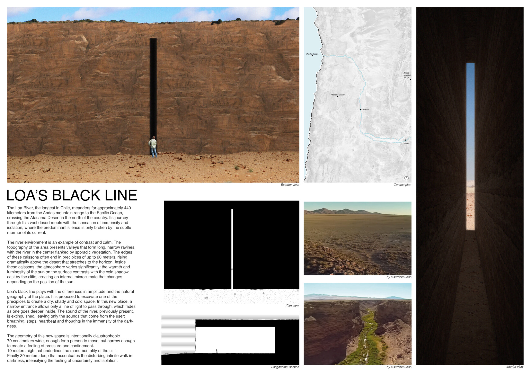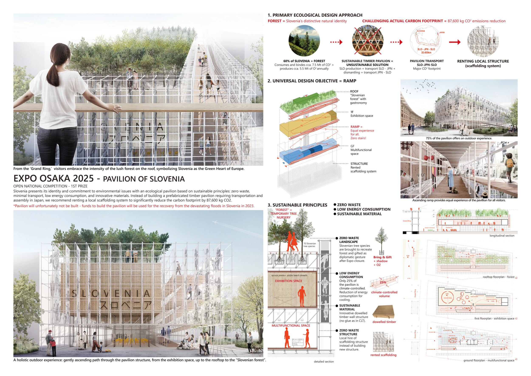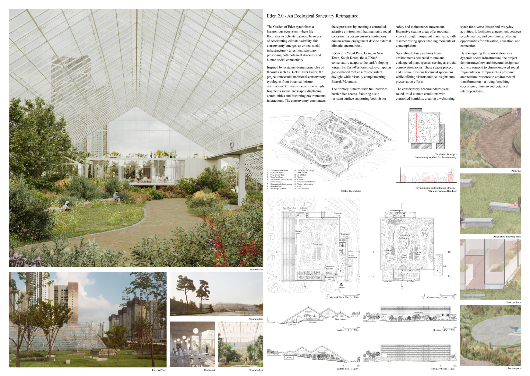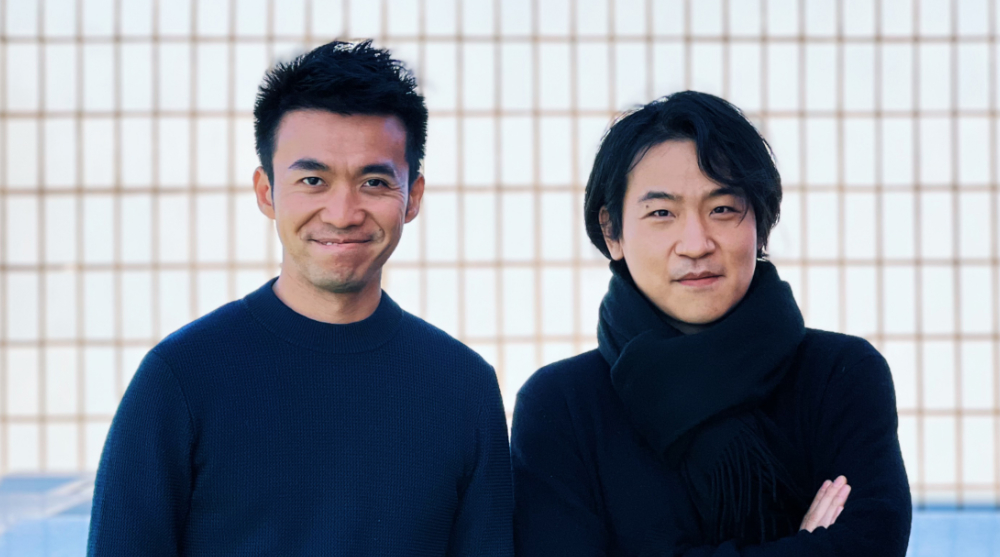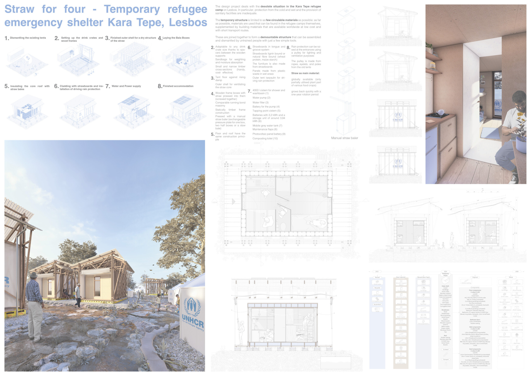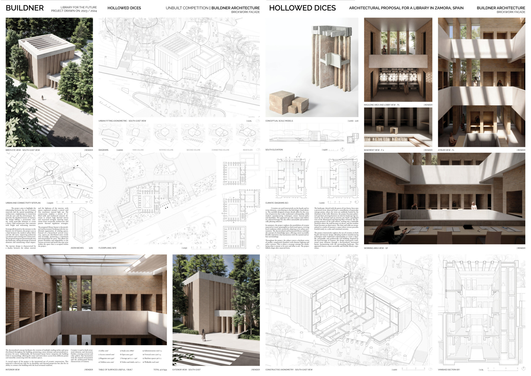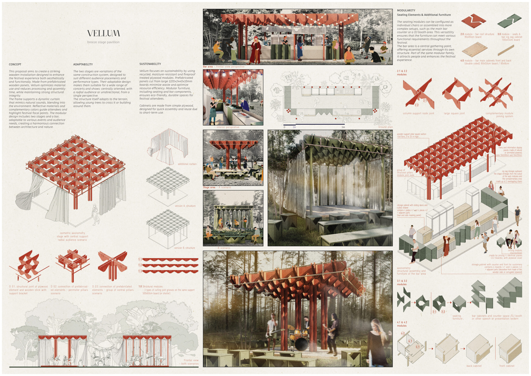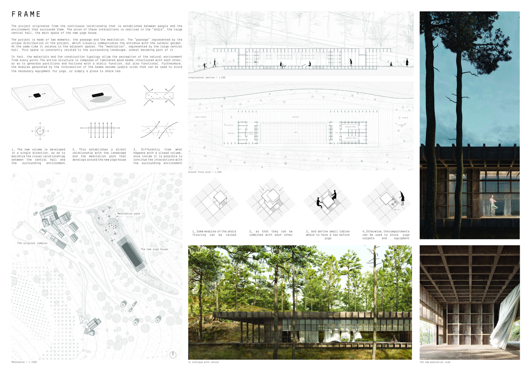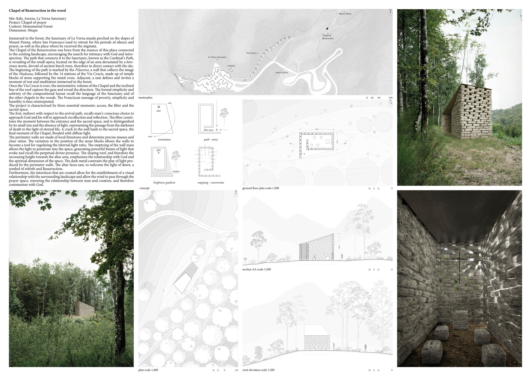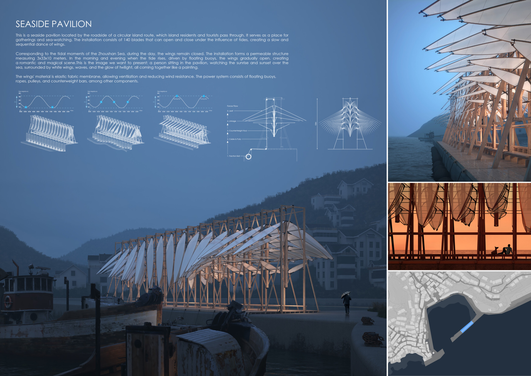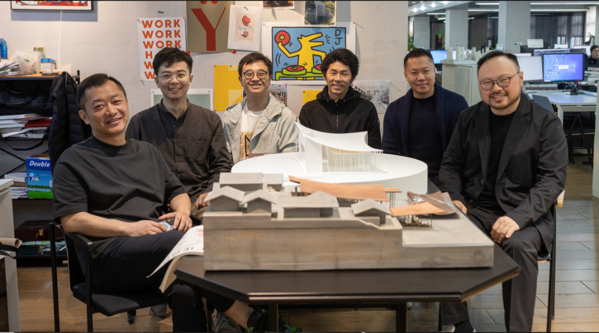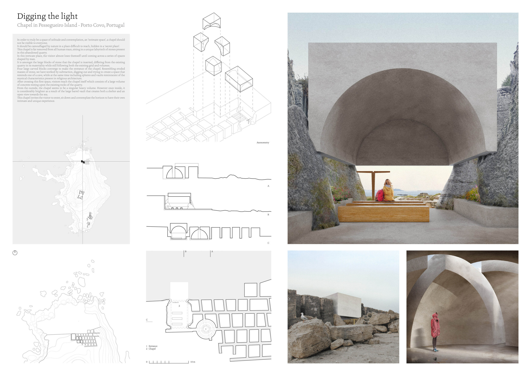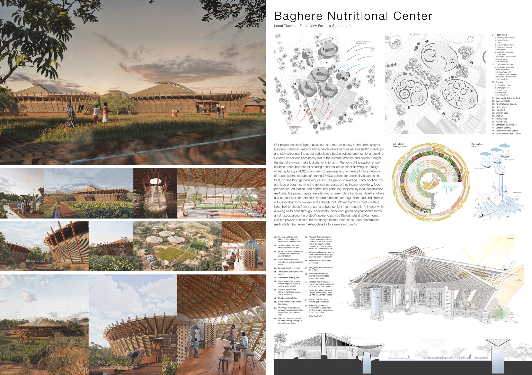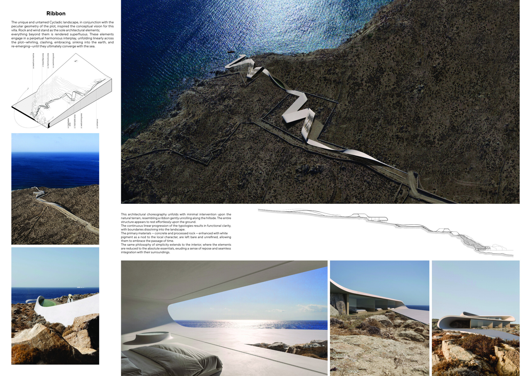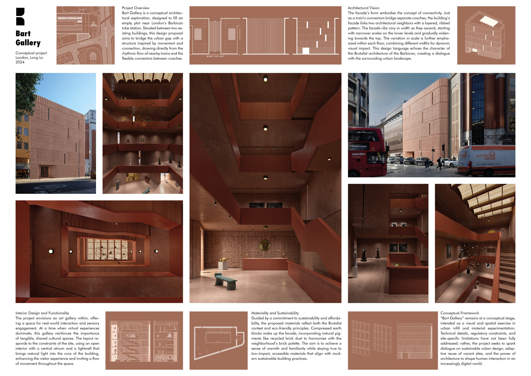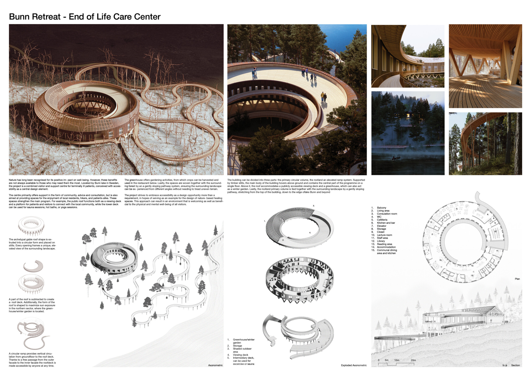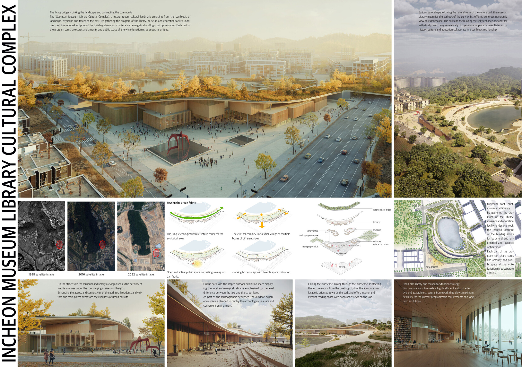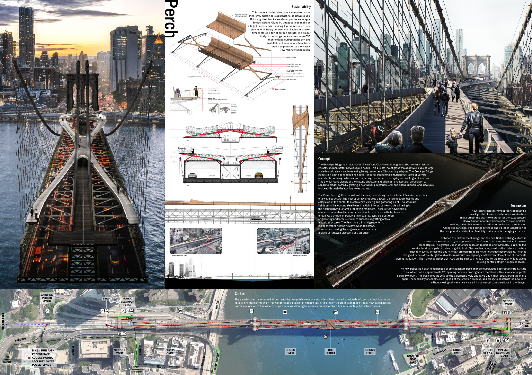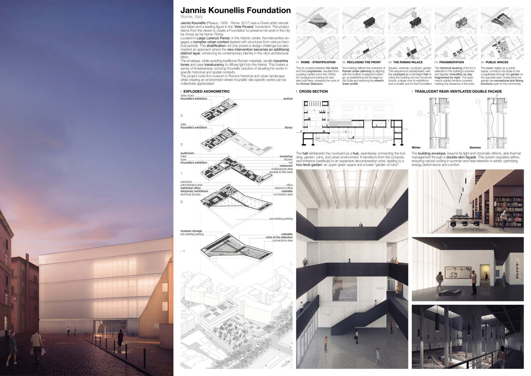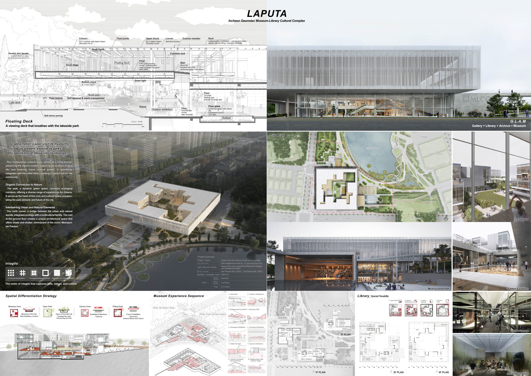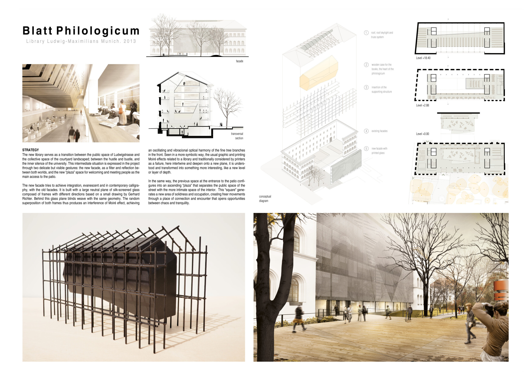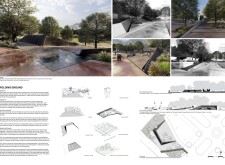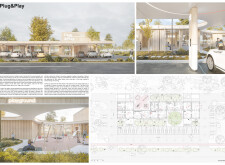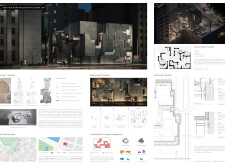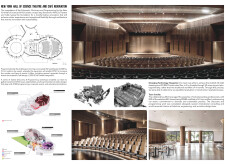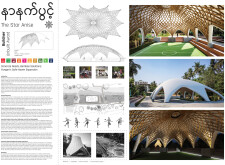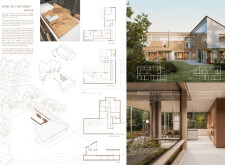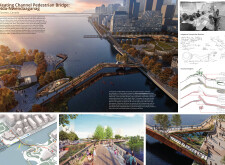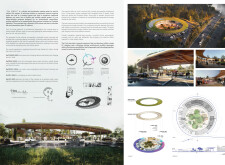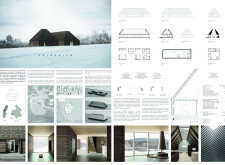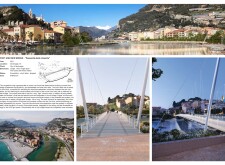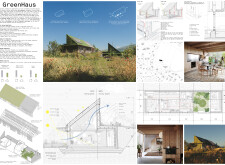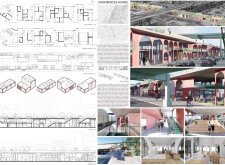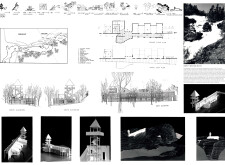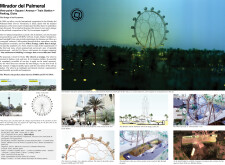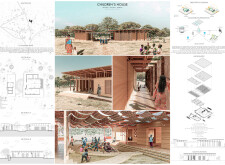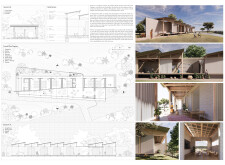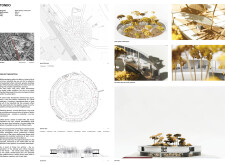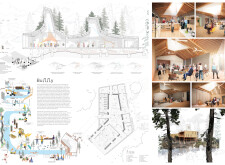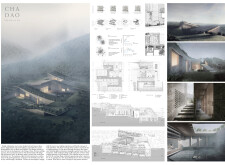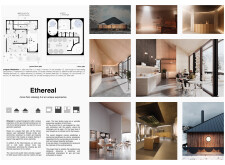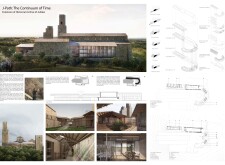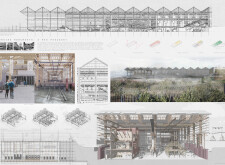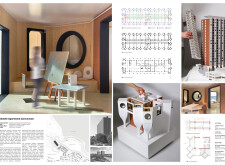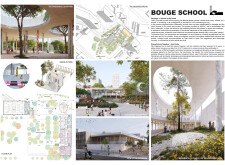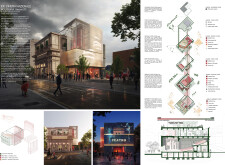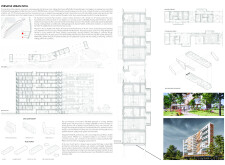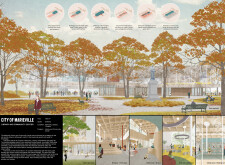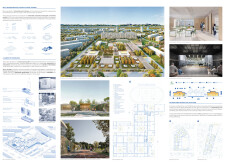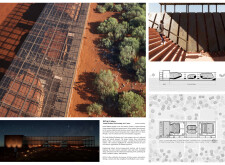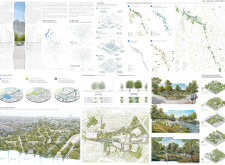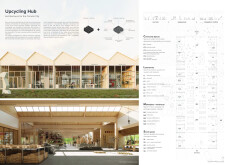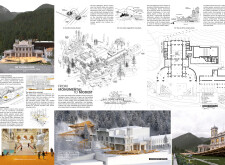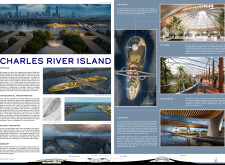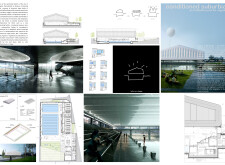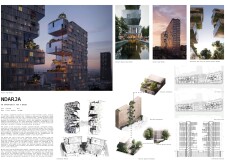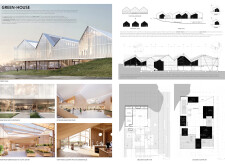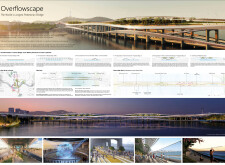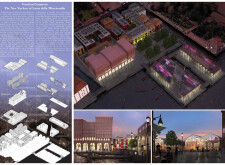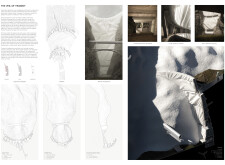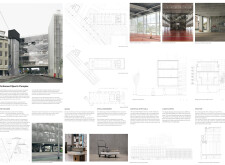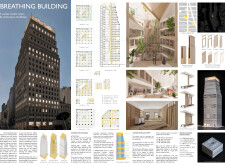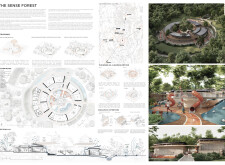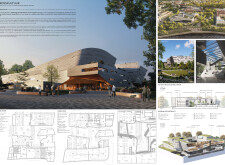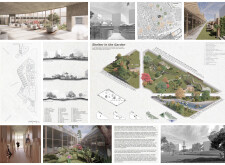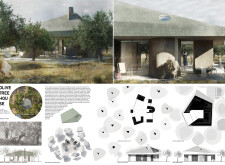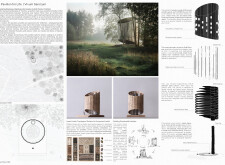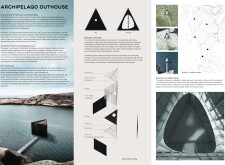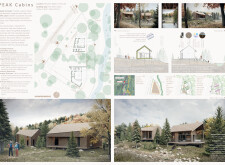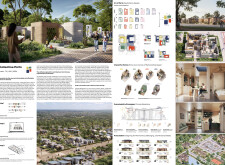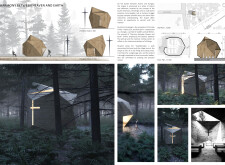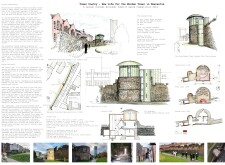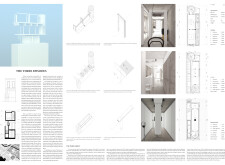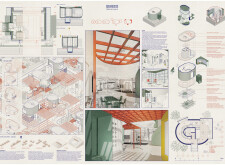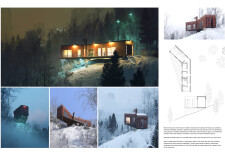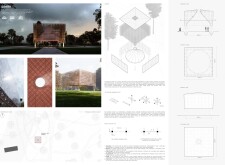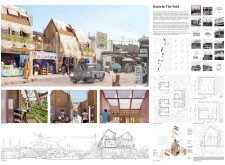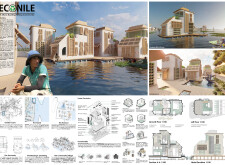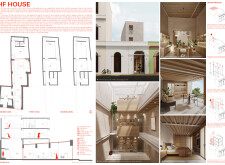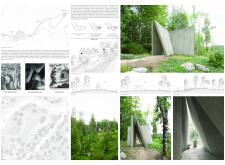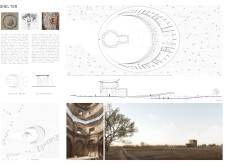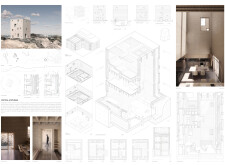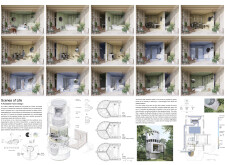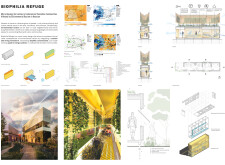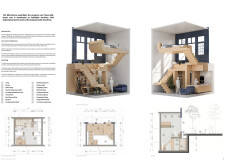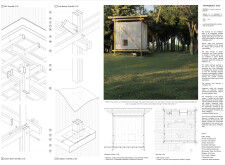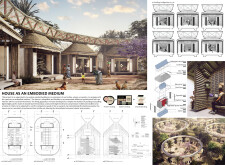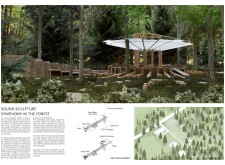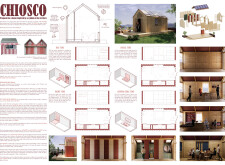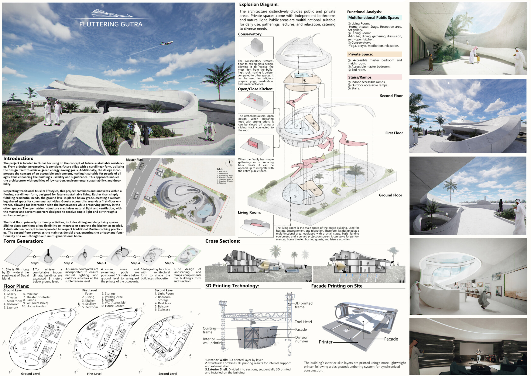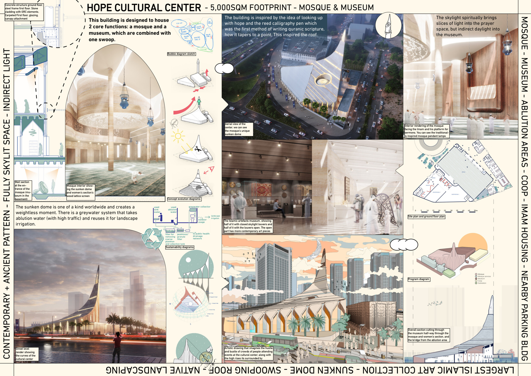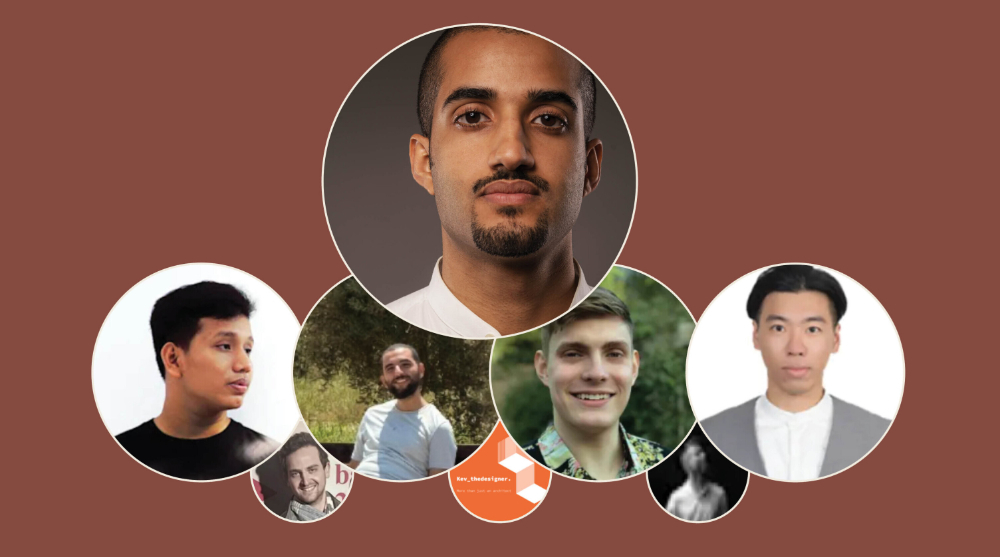Buildner is a global leader in organizing architecture competitions of all scales — from furniture, cottages, and guesthouses to full city rebranding. With prize budgets ranging from €5,000 to €500,000, Buildner brings proven global experience to every competition.
Launch a competitionLaunch a competition
Introduction
Buildner is excited to announce the results of Buildner's Unbuilt Award 2024, the inaugural competition in an exciting new annual series celebrating architectural design that has yet to be realized. With a generous 100,000 EUR prize fund, this competition provides a platform for architects and designers to showcase their most inspiring unbuilt projects, whether conceptual, published, unpublished, or fully developed.
Divided into three categories based on project scale—small, medium, and large—this year's Unbuilt Award ensures a level playing field where every vision, no matter its size, can shine. By honoring unbuilt ideas, we celebrate the purest form of creative exploration, unbounded by practical constraints. These designs push the boundaries of architectural thought, inspiring new approaches to form, function, sustainability, and innovation while serving as catalysts for advancing architectural discourse and future projects.
This year, Buildner was privileged to work with an outstanding international jury of renowned experts: Ece Calguner Ezran, Interiors Principal at SOM's New York studio, blends exterior and interior influences to create holistic spaces that enhance daily life; Doriana Fuksas, co-leader of Studio Fuksas, brings global expertise in designing innovative and sustainable projects like the Shenzhen Bao’an International Airport and the New Rome Convention Centre; Christele Harrouk, Editor-in-Chief of ArchDaily, drives inclusive editorial direction, highlighting underrepresented areas and empowering women in architecture; Francine Houben, Founding Partner and Creative Director of Mecanoo, creates context-driven designs across scales, including iconic projects like the Library of Birmingham; Michael Meredith, Associate Dean at Princeton University and co-founder of MOS, combines academic leadership with award-winning architectural practice; and Lyndon Neri, co-founder of Neri&Hu, leads interdisciplinary design across Shanghai, Milan, and Paris while shaping architectural education globally.
The Unbuilt Award features a winner in each of the three categories—small, medium, and large scale—alongside five honorable mentions per category, a student winner, and a special prize for the best presentation. All winning and recognized projects will be featured in a beautifully curated printed book by Buildner Books, showcasing the exceptional creativity and innovation of this year’s participants. Join us as we celebrate the visionary ideas and groundbreaking designs that embody the limitless potential of unbuilt architecture. Let’s honor the work of those who continue to inspire, experiment, and shape the future of our built environment.
We sincerely thank our jury panel
for their time and expertise
Ben Van Berkel
Founder and Principle, UNStudio
Netherlands

Ece Calguner Erzan
Interiors Principal, SOM
USA

Francine Houben
Founding Partner, Mecanoo
Netherlands

Lyndon Neri
Neri&Hu Design and Research Office
China

Michael Meredith
Princeton University, MOS
USA

Doriana Fuksas
Studio Fuksas
Italy

Christele Harrouk
Editor in Chief, ArchDaily
Lebanon

Will Plowman
Partner at Foster + Partners
UAE

Enter the next competition edition

Celebrating your unbuilt architecture visions with a €100,000 prize

Small scale category winner
Loa's black line
20,000 €
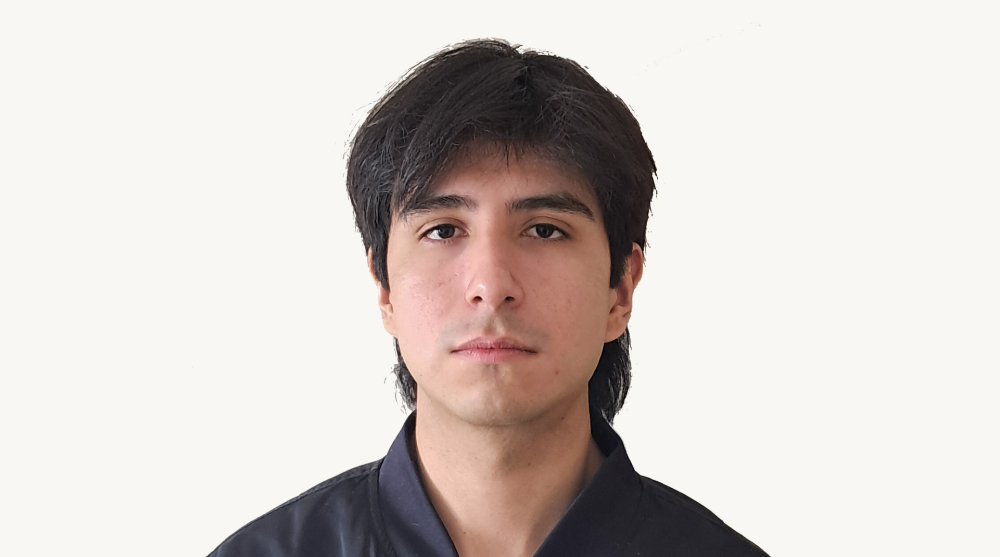
I participate in competitions because they offer a unique platform to explore and expand the range of projects I can work on. These opportunities challenge me to think beyond my usual boundaries, pushing me to experiment with new ideas and approaches that I might not have considered in my everyday work. By participating, I am able to explore diverse design concepts, styles, and solutions, which enhances my creative thinking and problem-solving skills.
Read full interviewJury feedback summary
Loa’s Black Line is a spatial intervention along the Loa River, the longest in Chile, spanning 440 kilometers from the Andes to the Pacific Ocean. Set in the Atacama Desert, the project engages the immense isolation and contrast of the environment, creating a contemplative space within a natural ravine. A narrow, 70 cm-wide incision is cut into a cliff face, leading visitors 30 meters deep into a shadowed void. The space plays with light, sound, and scale, intensifying contrasts between the sunlit desert and the cold, dark interior. This spatial experience emphasizes isolation, amplifies silence, and explores human perception within vast landscapes.

LOA'S BLACK LINE is a thought-provoking and innovative creation that blurs the boundaries between art and architecture. Its sculptural form commands attention, inviting viewers to engage with its bold presence and explore its deeper meanings. The design seamlessly blends aesthetics with function, making it both a visual statement and a testament to creative ingenuity.
Will Plowman / Buildner guest jury
Partner at Foster + Partners, UAE
Enter an open architecture competition now

Medium scale category winner
Expo Osaka 2025 - Pavilion of Slovenia
20,000 €
Jury feedback summary
The Pavilion of Slovenia emphasizes sustainability, reflecting the country’s identity and environmental commitment. Designed with zero waste, low energy consumption, and minimal transport, the pavilion avoids prefabricated timber by utilizing a rented local scaffolding system, reducing carbon emissions by 87,600 kg CO₂. The structure features a universal ramp leading visitors through multifunctional spaces, an exhibition area, and a rooftop “Slovenian forest,” symbolizing Slovenia as the Green Heart of Europe. Prioritizing sustainable principles, the design integrates a zero-waste landscape, temporary tree nursery, and low-carbon materials, creating an immersive outdoor experience while promoting ecological responsibility and efficient resource use.

Aesthetically and technically beautiful. Great innovation, environmental, contextual approaches. Great communication.
Ece Calguner Erzan / Buildner guest jury
Interiors Principal, SOM, USA

The light structure that supports the programme, creates transparency and visual connection between users. Walkable, the building invites users to discover the pavilion on differente levels. More then the destination, the pavillion acts as the start of the journey.
Francine Houben / Buildner guest jury
Founding Partner, Mecanoo, Netherlands

Large scale category winner
Eden 2.0 - An Ecological Sanctuary Reimagined
20,000 €
Jury feedback summary
Eden 2.0 is a 3.4-hectare ecological conservatory in Yeoul Park, Dongtan, South Korea. Designed as critical social infrastructure, it preserves ecological diversity while fostering human-nature interaction. Its East-West oriented, overlapping gabled roofs optimize light conditions, complementing the site's sloped terrain. Specialized glass pavilions house biodomes for rare and endangered plant species, supporting conservation and seed propagation. The controlled, adaptive environment ensures year-round usability, featuring pathways, observation areas, and seating. Eden 2.0 serves as a multi-functional space for leisure, education, and contemplation, addressing climate-driven social dislocation and enhancing community engagement within a resilient, human-botanical ecosystem.

Aesthetically and technically beautiful. Good communication and innovative program.
Ece Calguner Erzan / Buildner guest jury
Interiors Principal, SOM, USA

The Ecological Sanctuary feels profoundly relevant, authentic, and respectful of its surroundings. It embodies an elegant design that fosters a sense of community, creating spaces that encourage meaningful social connections while harmonizing with nature.
Will Plowman / Buildner guest jury
Partner at Foster + Partners, UAE

Elegant, simple, would be a wonderful urban space.
Michael Meredith / Buildner guest jury
Princeton University, MOS, USA

Student award 2024
Straw for four
5,000 €
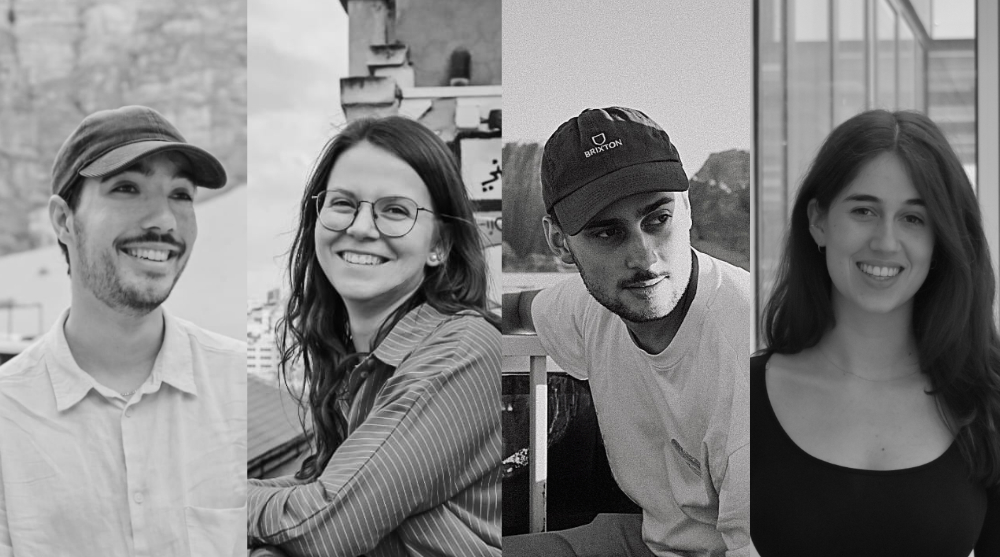
Architectural competitions provide an excellent opportunity to gain knowledge in new fields, such as building with straw, while also offering inspiration and valuable experience. They allow participants to explore a variety of design tasks aligned with their personal interests, beyond the scope of university projects. Additionally, they provide a chance to work independently and compete with participants from around the world.
Read full interview Germany
Germany
Jury feedback summary
The project addresses the critical shelter needs in the Kara Tepe refugee camp on Lesbos. Designed as a demountable structure, it uses low-cost, recyclable materials such as straw bales, wood, and natural fibers for insulation and protection. The modular design supports quick assembly with minimal tools and labor, creating a durable, insulated space that ensures comfort and safety. Each unit accommodates four people, featuring essential amenities like water supply, ventilation, and thermal insulation. This sustainable solution emphasizes low environmental impact, easy construction, and protection against weather, providing dignified, temporary living conditions for displaced families.
Hollowed Dices
5,000 €
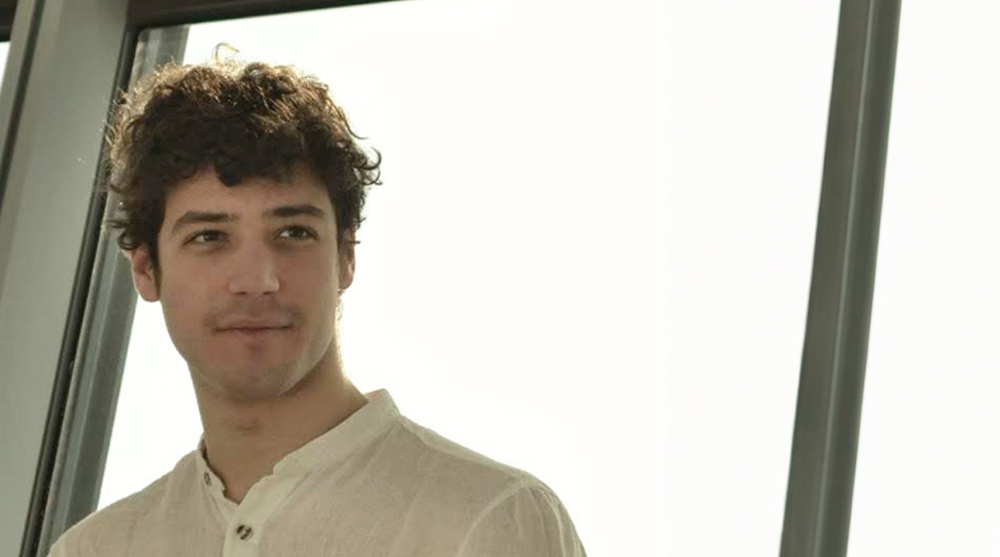
Competitions provide an opportunity to test bold ideas in a creative and experimental setting. They encourage collaboration, innovation, and reflection on current architectural challenges. Personally, I find them a platform to refine my skills, explore new concepts, and connect with the architectural community while gaining visibility for meaningful projects.
Read full interview Spain
Spain
Jury feedback summary
The project reimagines a library as a spatially dynamic structure, blending solid and void through a modular brickwork facade. The design integrates with the urban fabric, creating a central volume with interconnected hollow spaces for light penetration and spatial flow. The library’s program includes reading areas, archives, and flexible spaces, distributed around a central atrium to enhance user interaction and visual connectivity. Conceptually derived from hollowed dice forms, the design emphasizes natural lighting, material simplicity, and spatial hierarchy. The proposal balances modern architectural language with functional clarity, providing a serene and engaging environment for learning and collaboration.

Nice structure and technical module that transfer to space and structure. Good communication. The combination between some squares and the relationship to context is a bit unclear.
Ece Calguner Erzan / Buildner guest jury
Interiors Principal, SOM, USA
Tectonic, instrument of rethinking architectural heritage
5,000 €
I participate in architecture competitions where the juries often consist of architects I admire. Competitions hosted by Buildner are always incredible and inspire me to apply.
Read full interviewJury feedback summary
The project reinterprets a historic stone wall, transforming it into a contemporary architectural intervention. Located on a sloping site, the design integrates with the terrain while preserving the wall's cultural significance. A modular timber structure, aligned on a 3m grid, extends from the wall, creating elevated platforms and pathways that connect to entryways and surrounding trails. Spaces include exhibition zones, offices, and flexible work areas. The structure combines timber and stone, blending historical and modern materials. This tectonic approach balances preservation with innovation, establishing a dialogue between heritage, environment, and function while enhancing spatial experiences.

Well chosen subject of how the city coexists with its history. The attempt at new tectonics is commendable: by combining traditional construction materials and crafts in surprising ways, the resulting architectural effects seem to put ancient and modern sensibilities in dialogue, and question the notion of a stable ground plane. While the solution is flawed or need further clarification/working through, it adds a valuable contribution to the discourse of urban adaptive architecture.
Lyndon Neri / Buildner guest jury
Neri&Hu Design and Research Office, China

This project reimagines preservation with bold innovation, transforming Hanyangdoseong’s ruins into active architectural elements.
Christele Harrouk / Buildner guest jury
Editor in Chief, ArchDaily, Lebanon

Beautiful drawings and concept where the line between architectural tectonics and landscape blur.
Michael Meredith / Buildner guest jury
Princeton University, MOS, USA

The proposal seems interesting but it needs more context about the existing wall and the current remains. Renderings do not show the program, which does not probe it functionallity.
Ece Calguner Erzan / Buildner guest jury
Interiors Principal, SOM, USA

The best presentation award 2024
Tectonic, instrument of rethinking architectural heritage
10,000 €
I participate in architecture competitions where the juries often consist of architects I admire. Competitions hosted by Buildner are always incredible and inspire me to apply.
Read full interviewJury feedback summary
The project reinterprets a historic stone wall, transforming it into a contemporary architectural intervention. Located on a sloping site, the design integrates with the terrain while preserving the wall's cultural significance. A modular timber structure, aligned on a 3m grid, extends from the wall, creating elevated platforms and pathways that connect to entryways and surrounding trails. Spaces include exhibition zones, offices, and flexible work areas. The structure combines timber and stone, blending historical and modern materials. This tectonic approach balances preservation with innovation, establishing a dialogue between heritage, environment, and function while enhancing spatial experiences.

Well chosen subject of how the city coexists with its history. The attempt at new tectonics is commendable: by combining traditional construction materials and crafts in surprising ways, the resulting architectural effects seem to put ancient and modern sensibilities in dialogue, and question the notion of a stable ground plane. While the solution is flawed or need further clarification/working through, it adds a valuable contribution to the discourse of urban adaptive architecture.
Lyndon Neri / Buildner guest jury
Neri&Hu Design and Research Office, China

This project reimagines preservation with bold innovation, transforming Hanyangdoseong’s ruins into active architectural elements.
Christele Harrouk / Buildner guest jury
Editor in Chief, ArchDaily, Lebanon

Beautiful drawings and concept where the line between architectural tectonics and landscape blur.
Michael Meredith / Buildner guest jury
Princeton University, MOS, USA

The proposal seems interesting but it needs more context about the existing wall and the current remains. Renderings do not show the program, which does not probe it functionallity.
Ece Calguner Erzan / Buildner guest jury
Interiors Principal, SOM, USA

Honorable mentions
VELLUM - breeze stage pavilion
1,000 €
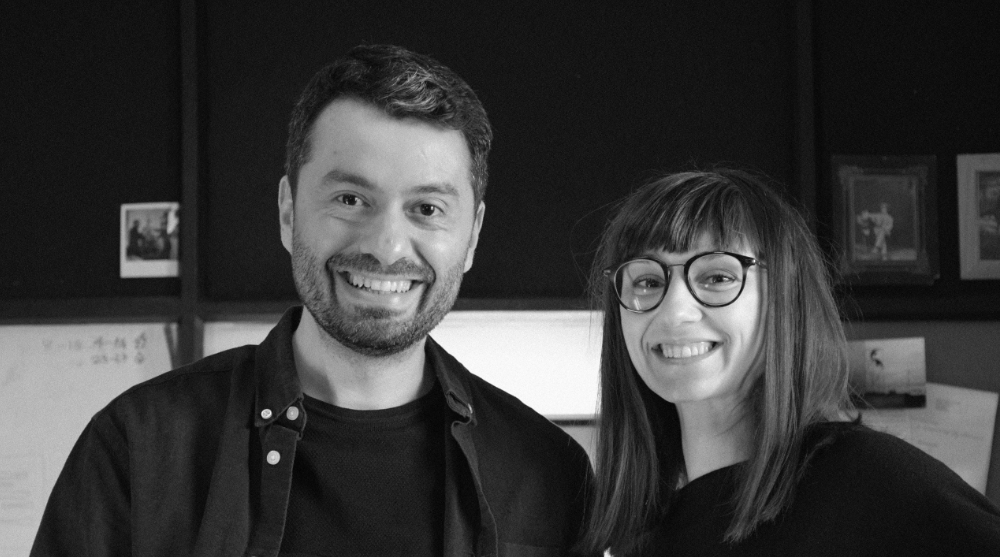
Competitions serve as a platform for us to explore fresh ideas, challenge ourselves, and experiment with cutting-edge design concepts. They grant us the freedom to think creatively and approach problems in unconventional ways, which fosters a culture of innovation within our team. This environment also enables us to continuously refine our skills as we engage with diverse design briefs and problem-solving scenarios, offering a sense of growth and development. Moreover, competitions provide an opportunity to inspire others and, in turn, increase our visibility and recognition within the architectural community and beyond. This exposure can significantly enhance our presence and reputation, amplifying our impact on the field. In essence, participating in architecture competitions resonates with our commitment to innovation, collaboration, social responsibility, and historical preservation. It empowers us to stretch the boundaries of our creativity, advance professionally, expand our professional network, gain acknowledgment, and contribute positively to our society.
Read full interviewJury feedback summary
The Vellum pavilion is a modular, adaptable structure designed to blend architecture and nature seamlessly. It features a dynamic curtain system suspended from a lightweight timber grid, creating flexible enclosures that respond to natural breezes while offering shade and shelter. The pavilion adapts to various terrains and configurations, utilizing sustainable materials like plywood and pre-fabricated components for ease of assembly and reuse. Seating modules double as storage or platforms, enhancing versatility. The pavilion's design encourages interaction, modularity, and environmental harmony, serving as a functional stage, gathering space, and symbol of sustainable, temporary architecture.

Aesthetically and technically beautiful. The proposal works with the different scales of flexibility, functionality and sustainability. Interesting structure detail that create the kits-of-parts.
Ece Calguner Erzan / Buildner guest jury
Interiors Principal, SOM, USA
Frame
1,000 €
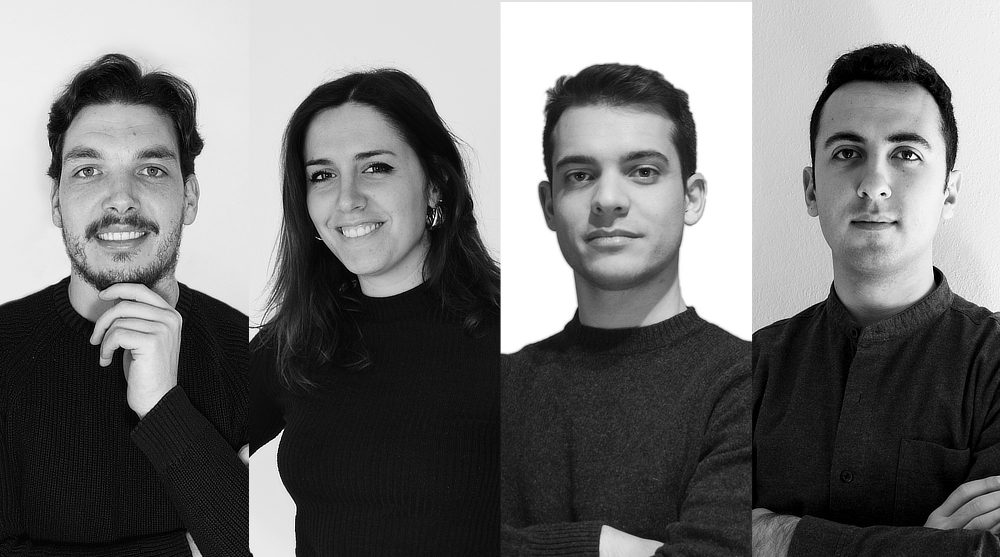
The main reason we choose to participate in competitions stems from the need for expression and artistic freedom, which is often limited in everyday work. The opportunity to select from a vast range of subjects, locations, and cultures stimulates our creativity while allowing us to explore and experiment with new tools and architectural concepts. It also offers a valuable opportunity for discussion, not only through exposure to the visions of other participants’ projects but also through the creation of debates and critical reflections within the working group, which are fundamental for both professional and personal growth. For us, the ability to fully interpret the project from a communicative perspective is equally important. Through images, we can engage in storytelling, break away from stylistic conventions, and explore more or less academic compositional languages.
Read full interviewJury feedback summary
The Frame project explores the relationship between people and their environment, creating a meditative space integrated with nature. Designed as an open, permeable structure, it establishes a direct dialogue with the landscape. The modular grid system generates flexible spaces where raised flooring panels can serve multiple purposes—creating seating, storage, or small tables. The lightweight timber construction blends seamlessly with its surroundings, minimizing environmental impact while enhancing visual connection. The building’s transparent facade allows light and air to flow through, fostering tranquility and contemplation. This design harmonizes form and function, offering a serene retreat that encourages connection with nature.

This project crafts a harmonious dialogue between architecture and its natural surroundings. It’s a serene and versatile design that fosters reflection, connection, and community.
Christele Harrouk / Buildner guest jury
Editor in Chief, ArchDaily, Lebanon

FRAMES volume and its harmonious relationship with nature make it truly stand out. It offers the perfect environment to relax, work out, and meditate, setting a new benchmark for wellness-focused projects.
Will Plowman / Buildner guest jury
Partner at Foster + Partners, UAE
Chapel of Resurrection in the wood
1,000 €
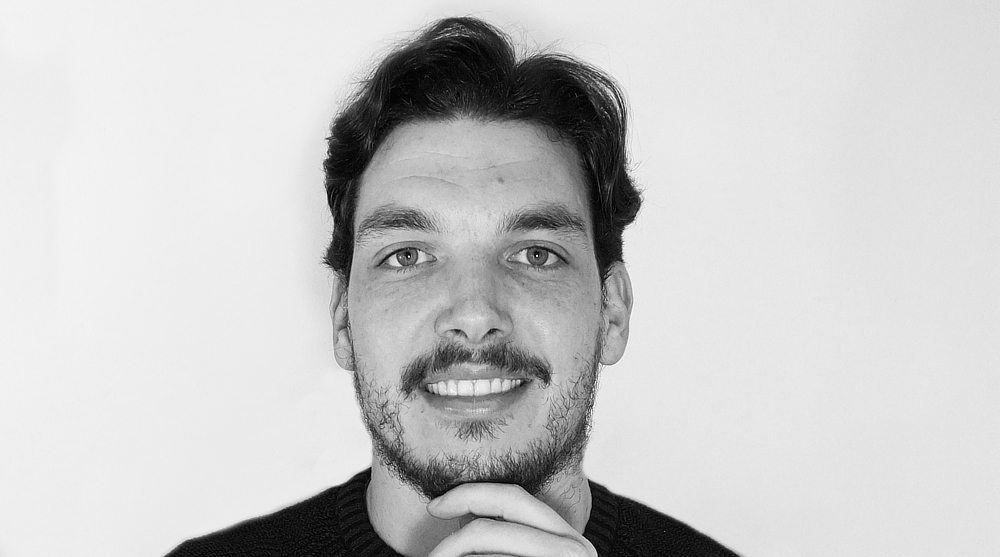
I personally believe that architectural competitions are a fundamental tool for stimulating creativity and showcasing one's design sensibility. They provide an excellent opportunity for engagement and experimentation, two central aspects of an architect's work.
Read full interviewJury feedback summary
The Chapel of Resurrection, located within the Sanctuary of La Verna, merges spirituality with the natural landscape of the Montepenna Forest. Built from local limestone blocks, the chapel echoes Franciscan simplicity, emphasizing themes of death, life, and resurrection. Its rectangular form features a single crack in the stone wall, guiding light toward a cross, symbolizing the transition from darkness to divine presence. The chapel's minimal design fosters meditation and introspection, with its openings allowing light, wind, and the surrounding forest to permeate the sacred space. The stone material and earth-focused palette reinforce harmony between architecture, creation, and spiritual contemplation.
Seaside Pavilion
1,000 €
Jury feedback summary
The Seaside Pavilion is a dynamic structure located along a circular island route, serving as a gathering space for residents and tourists. Inspired by tidal rhythms, the pavilion features 140 adjustable blades made of an elastic fabric membrane, which open and close with the tide, creating a graceful, sequential motion resembling wings. The structure spans 33x10 meters and allows ventilation while reducing wind resistance. Powered by floating buoys, pulleys, and counterweights, the pavilion harmonizes with the natural surroundings, offering visitors an immersive experience of sunrise, sunset, and sea views. It blends engineering, art, and nature, transforming the landscape into a living, moving installation.

The insertion of such a light structure on a pier simulates a contrast with the location, the seaside. Usually, a location prompt to various weather conditions, from mild to stormy. Like the wings of a bird, the pavillion changes and adapts according to the winds adding motion. An ever changing structure.
Francine Houben / Buildner guest jury
Founding Partner, Mecanoo, Netherlands

The design of SEASIDE PAVILION effectively communicates a complex geometry with clarity and precision. It is highly sensitive to the surrounding context, seamlessly integrating with its environment while enhancing the area's identity. The approach creates a dynamic and engaging sense of place, offering both locals and visitors an inviting and memorable destination. This thoughtful balance between innovation and context will undoubtedly contribute to a vibrant and sustainable public space.
Will Plowman / Buildner guest jury
Partner at Foster + Partners, UAE
Digging The Light
1,000 €
Jury feedback summary
The Digging the Light chapel is a contemplative space carved into the rugged landscape of Pessegueiro Island. Inspired by themes of meditation and minimalism, the design embeds a geometric volume into the terrain, featuring large vaulted openings that frame views of the sea and sky. Natural light enters through carefully positioned apertures, creating a dynamic interplay of light and shadow. The structure integrates modular construction, combining modern precision with the raw, timeless texture of its surroundings. This intimate space invites visitors to pause, reflect, and connect with the landscape, offering a serene retreat that balances spirituality with architectural simplicity.

The new architecture elements are in dialogue with the pre-existence. As they sit on the natural rock formations, the new volumes create spaces of contemplation, framing the view. Light and shadow are cleaverly crafted into the deisgn.
Francine Houben / Buildner guest jury
Founding Partner, Mecanoo, Netherlands

Simple, clear, and beautifully illustrated. You can sense the weight of things in the images.
Michael Meredith / Buildner guest jury
Princeton University, MOS, USA

Digging the Light is minimal, and beautifully crafted—a joy to discover. Its presence exudes an air of mystery, transforming it into a place of intrigue and reflection. Nestled seamlessly between the rock, it embodies a perfect balance of prospect and refuge, inviting you to gaze out at the sea and lose yourself in its timeless beauty.
Will Plowman / Buildner guest jury
Partner at Foster + Partners, UAE
Baghere Nutritional Center
1,000 €
Jury feedback summary
The Baghere Nutritional Center in Senegal addresses malnutrition and food insecurity by integrating health, education, and agriculture. Designed as a community hub, it promotes local agriculture, food preparation practices, and nutritional education. The center features a rainwater harvesting system capable of collecting 77,000 gallons annually, ensuring water access during dry seasons. Inspired by traditional building methods, the structure utilizes local materials, such as bamboo and earth blocks, for construction, providing thermal comfort and natural ventilation. The circular, open design maximizes daylight and airflow while fostering a connection to the landscape. This sustainable, community-driven project merges modern needs with cultural familiarity.

It’s a beautifully designed space that not only addresses urgent needs but also fosters education, health, and resilience through its adaptable, climate-responsive architecture.
Christele Harrouk / Buildner guest jury
Editor in Chief, ArchDaily, Lebanon

The Baghere concept has the potential to profoundly improve lives, showcasing the importance of buildings as more than just shelters from the elements. It highlights how thoughtful design can foster community, enhance well-being, and create spaces that inspire and uplift.
Will Plowman / Buildner guest jury
Partner at Foster + Partners, UAE
Ribbon
1,000 €
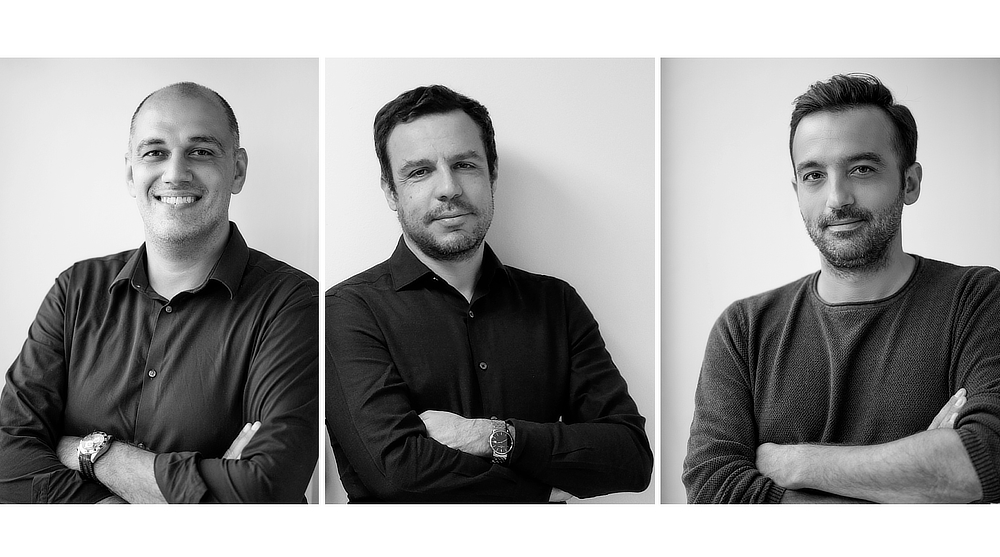
We view architecture competitions as a platform to push creative boundaries, explore bold ideas, and challenge conventional thinking. Competitions allow us to collaborate as a team, experiment with innovative concepts, and gain exposure to an international audience. They are also an opportunity to engage with the architectural community and inspire others through our work.
Read full interviewJury feedback summary
The Ribbon project integrates seamlessly into the untouched Cycladic landscape, resembling a ribbon-like form that unfolds along the natural terrain before converging with the sea. Designed with minimal intervention, the structure follows the hillside’s contours, creating a fluid architectural progression that blends into the environment. Materials like concrete and processed rock, enhanced with white pigments, mirror the site's rugged character while embracing the simplicity of local textures. The interior reduces elements to the absolute essentials, providing functional clarity and a sense of repose. This linear design balances natural integration and architectural elegance, reflecting harmony between form, land, and sea.
Bart Gallery
1,000 €
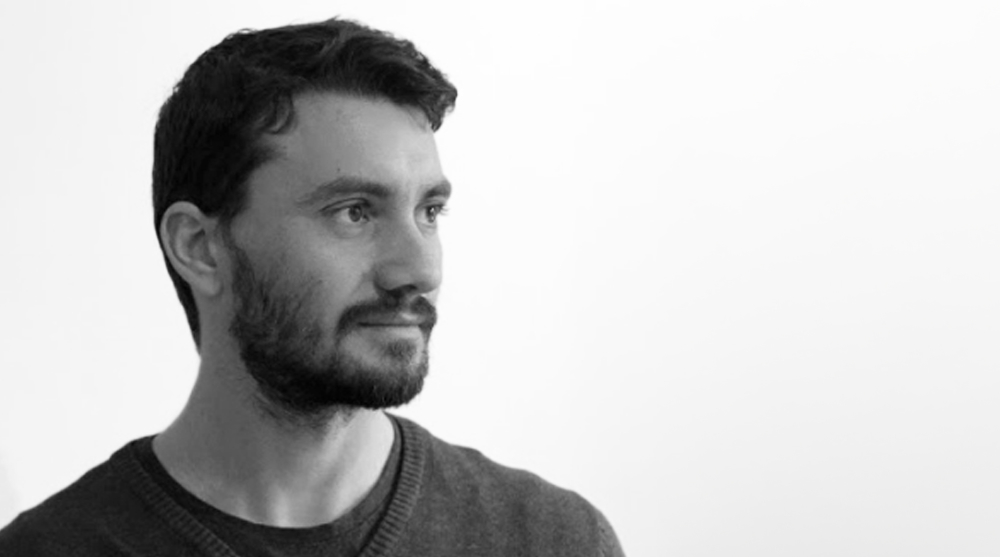
I participate in architecture competitions because they spark curiosity and allow me to explore ideas I’m passionate about. It’s a chance to start with a blank canvas and see where a concept can lead, whether it’s pushing creative boundaries or finding unexpected solutions. Competitions challenge me to grow—refining my process, solving problems, and approaching design from fresh perspectives. At the same time, they let me create work that feels personal and meaningful, adding to my experience and vision as an architect.
Read full interviewJury feedback summary
Bart Gallery is a conceptual art gallery designed to fill an urban gap near London’s Barbican, drawing inspiration from movement and connectivity. The facade reflects the rhythmic motion of nearby trains, featuring layered, ribbed patterns that ascend with dynamic variation. The interior includes a central atrium with an open layout and skylight, enhancing natural light and encouraging fluid circulation. Constructed with compressed earth blocks and recycled brick, the design emphasizes sustainability while harmonizing with the Brutalist context. Combining tactile materials with modern solutions, the gallery fosters real-world interaction and sensory engagement, addressing the importance of human connection in an increasingly digital world.

Inventive use of warm materials, solid and evoking vernacular architecture. the programme is cleverly structured around a central avoid, with visual connection to all levels. From it's closed facade to an interior where connectivity is key.
Francine Houben / Buildner guest jury
Founding Partner, Mecanoo, Netherlands

The choice of materials in the BART Gallery is excellent, demonstrating both thoughtful selection and craftsmanship. The materials complement the overall design, enhancing the space’s aesthetic and functional qualities. Additionally, the development of the scheme is highly commendable, showcasing a seamless integration of form and function that aligns with the project's vision.
Will Plowman / Buildner guest jury
Partner at Foster + Partners, UAE
Bunn Retreat - End of Life Care Center
1,000 €
Jury feedback summary
The Bunn Retreat is a serene end-of-life care center designed to foster comfort, dignity, and connection to nature. The circular structure serves as the heart of the center, offering communal spaces, therapy rooms, and private accommodations. A gently sloping elevated ramp winds through the surrounding forest, promoting accessibility and creating immersive experiences with nature. The roof features a greenhouse and water garden, supporting therapeutic gardening activities for patients and visitors. The design integrates natural materials and emphasizes harmony with the landscape, providing spaces for reflection, community, and healing while enhancing both physical and mental well-being.

Beautiful gesture embracing the natural site. The route and building are interlocked with expansive views over the landscape. the use of natural material makes the new intervention rooted in the site.
Francine Houben / Buildner guest jury
Founding Partner, Mecanoo, Netherlands

This project demonstrates how architecture can prioritize well-being and accessibility, creating spaces that are both healing and inclusive. It sets an inspiring example of design with purpose and care.
Christele Harrouk / Buildner guest jury
Editor in Chief, ArchDaily, Lebanon

Bunn Retreat addresses many challenges associated with end-of-life care, offering thoughtful solutions that prioritize comfort and dignity. The design beautifully interacts with the surrounding landscape, seamlessly blending with nature while creating a tranquil and supportive environment. Its sensitive approach to both function and form makes it an inspiring and impactful space.
Will Plowman / Buildner guest jury
Partner at Foster + Partners, UAE
Saint-Colomban Library
1,000 €
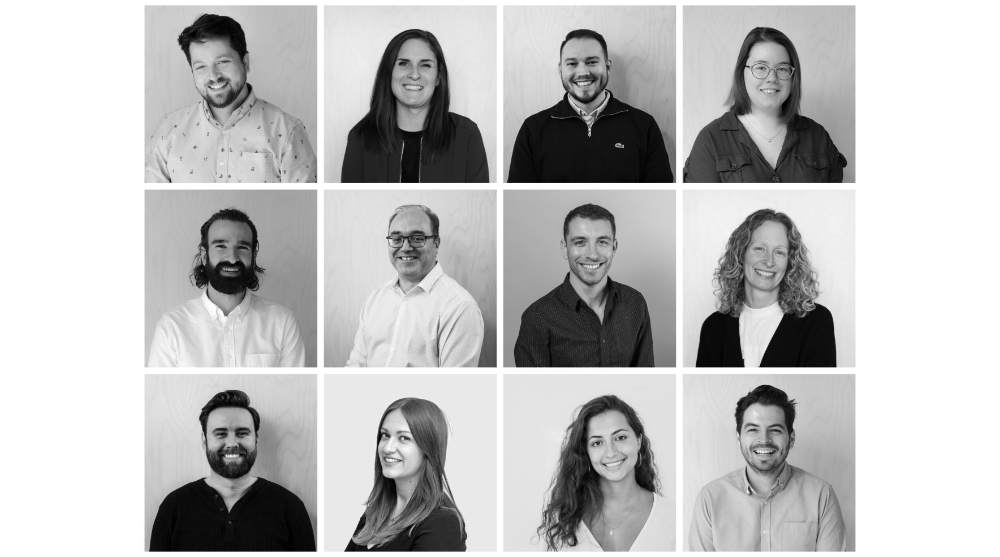
Épigraphe participates in architecture competitions to share our ideas and ambitions for the future we are working to build. They provide a creative platform that allows us to dream more freely of places that have yet to exist. Competitions allow us to challenge preconceived notions of how our built and natural environment’s function, and what they should feel and look like. They allow us to improve our methods of visual communication, creating immersive media that illustrates atmospheres and social interactions, inviting others to imagine themselves in the worlds we aspire to live in.
Read full interviewJury feedback summary
The Saint-Colomban Library, located in the heart of a forest in Quebec, integrates community, nature, and culture into a single-level, multi-functional space. Inspired by the concept of a “trame,” the design links indoor and outdoor activities through gardens, event plazas, and terraces. The building’s modular layout organizes spaces for reading, workshops, and events, promoting flexibility and inclusivity. Natural materials and abundant daylight enhance the connection to the surrounding forest, while amenities like the vegetable garden, scent garden, and sound garden foster sensory engagement. This library serves as both a cultural anchor and a vibrant public gathering space, strengthening community bonds.

Unique colorful images and a clear architectural strategy. -Michael Meredith The drawings of Saint Colomban exude great energy and a strong sense of community. The seamless connection between the interior and exterior spaces creates a welcoming environment for people of all ages.
Will Plowman / Buildner guest jury
Partner at Foster + Partners, UAE
Incheon Museum Library Cultural Complex
1,000 €
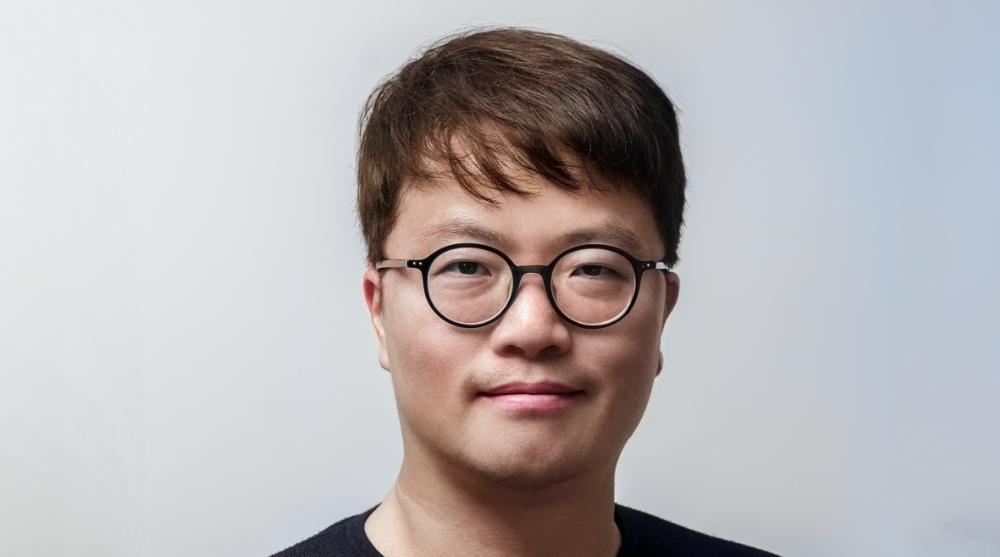
Architecture competitions provide a unique platform for us to challenge ourselves, push creative boundaries, and contribute to the broader discourse within the global architectural community. They offer an opportunity to think beyond the immediate constraints of conventional projects, enabling us to explore bold, innovative ideas that can inspire new directions for the future of design.
Read full interviewJury feedback summary
The Incheon Museum Library Cultural Complex integrates a museum, library, and education facility into a unified landmark, merging landscape, ecology, and urban fabric. Designed with a flexible "village" concept of interconnected volumes, the structure minimizes its footprint while creating open public spaces and dynamic connections to the adjacent cultural park. The design prioritizes sustainability through ecological infrastructure, outdoor exhibition spaces, and green terraces that link interior functions with the surrounding landscape. The main plaza fosters community interaction, while the curved architectural form follows the natural topography, blending history, culture, and education into a cohesive and vibrant urban environment.
Perch
1,000 €
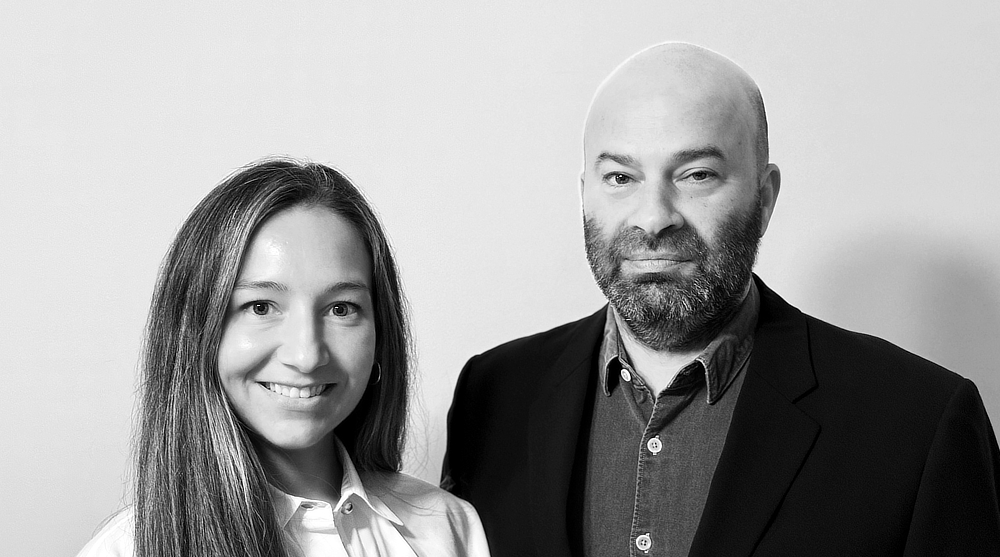
We like to solve problems and tackle complexity. Our creative approach to problem solving is bolstered by a keen eye for constructability and practicality. We believe that buildings should harmoniously perform structurally, acoustically, aesthetically, and be comfortable and accessible to all ages. Design competitions provide an outlet for research and experimentation, we are guided by a search for elegance balanced with utility.
Read full interviewJury feedback summary
The Perch reimagines the Brooklyn Bridge as a dynamic public space, addressing the need for pedestrian and cyclist accessibility while preserving its historic fabric. A modular timber structure is added above the existing deck, creating elevated pathways and gathering spaces. The design enhances sustainability by using responsibly sourced timber, reducing carbon footprints, and integrating solar panels for energy generation. The Perch connects existing access points with new elevators and stairs, improving circulation and accessibility. By combining history with modern technology, the intervention provides panoramic views, increased public space, and a renewed sense of discovery, redefining the bridge as a contemporary urban experience.
Jannis Kounellis Foundation
1,000 €
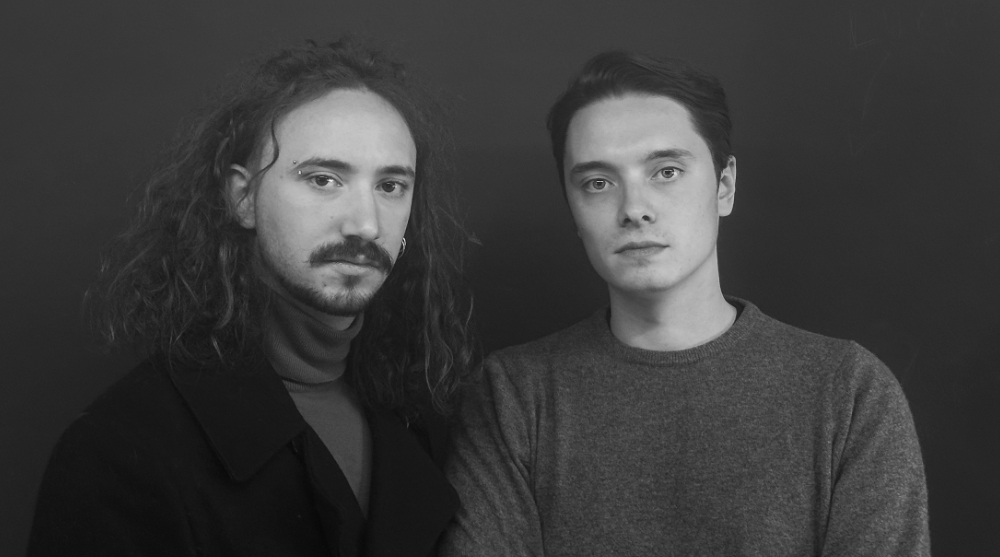
There are many reasons why we have chosen to participate in this and other architecture competitions, primarily the opportunity to challenge ourselves and gain experience by approaching design independently, relying solely on our own abilities without the guidance of a more experienced figure.
Read full interview Italy
Italy
Jury feedback summary
The Jannis Kounellis Foundation transforms a historic Roman site into a contemporary art and cultural hub, honoring the artist’s legacy. Located in Largo Lorenzo Perosi, the project integrates a translucent rear-ventilated double facade, balancing thermal performance and diffused light. The design layers historical and modern architecture, featuring exhibition spaces, an auditorium, library, and a central courtyard serving as a hub for public engagement. The “garden of ruins” reconnects visitors to the Roman heritage, creating a dynamic dialogue between art, history, and urban space. The project respects traditional Roman materials while introducing modern spatial solutions, fostering a collective and immersive cultural experience.
LAPUTA
1,000 €
Jury feedback summary
LAPUTA integrates a museum, library, archive, and cultural spaces into a cohesive complex, bridging urban life and natural landscapes. Located beside a lakeside park, the design fosters organic connections through a floating deck that breathes with its environment. The structure emphasizes spatial differentiation, providing distinct areas for exhibitions, study, events, and public interaction. A layered architectural strategy interweaves indoor and outdoor experiences, while an open central void promotes visual and physical connectivity. The project balances functionality and natural integration, serving as a dynamic cultural hub that encourages community engagement, learning, and immersion in nature.

The plan diagram seems unique and idiosyncratic.
Michael Meredith / Buildner guest jury
Princeton University, MOS, USA

This project intertwines urban life with nature, creating a vibrant cultural hub.
Christele Harrouk / Buildner guest jury
Editor in Chief, ArchDaily, Lebanon
Blatt Philologicum
1,000 €
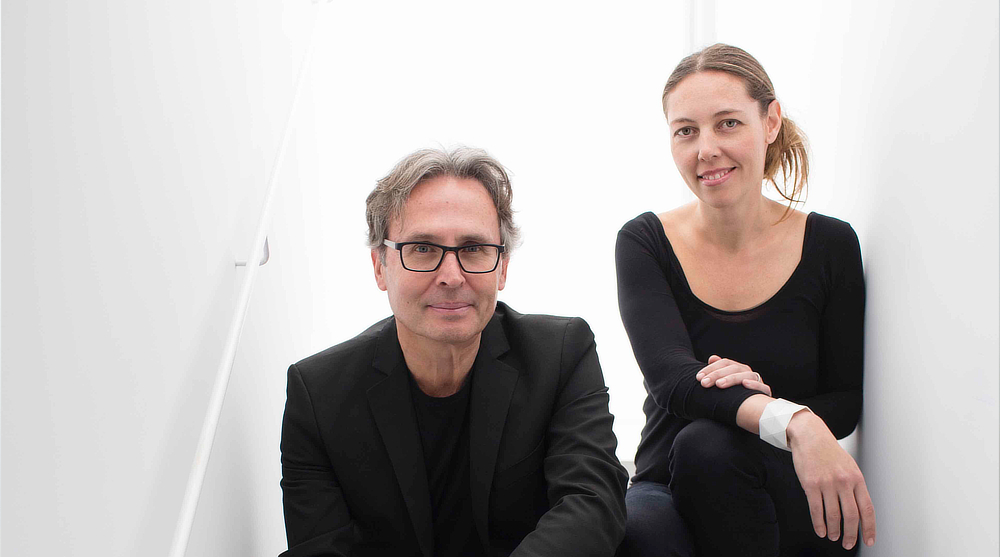
We engage in architecture competitions because they push us forward, compelling us to think more critically, act more swiftly, and question more deeply. Competitions test the limits of what architecture can propose—ideas that are untethered from constraints yet grounded in urgency. They serve as arenas for experimentation, where research transforms into design. Competitions challenge us to confront complexity, navigate contradictions, and provoke new ways of thinking about space, society, and the environment. For us, they are not a distraction but a way to operate on the edge and test architecture in its purest and most speculative form.
Read full interview Spain
Spain
Jury feedback summary
The project redefines the university library as a transitional space between public and academic realms. The design features a new facade inspired by contemporary calligraphy, composed of printed glass panels superimposed to create a Moiré effect, generating oscillating visual dynamics. The facade reflects nature while fostering a dialogue between the building and its surroundings. Internally, a central “wooden case” houses the library core, integrating study and reading spaces across multiple levels. The project balances openness and intimacy, offering a welcoming "plaza" at the entrance that promotes connection, tranquility, and movement within a dynamic urban and academic context.

The new 'suspended' volume which houses the library programme leave space for a welcoming entrance and atrium, which from the outside one wouldn't expect. This expansive atrium coupled with the expression on the facade are the key highlights of the design.
Francine Houben / Buildner guest jury
Founding Partner, Mecanoo, Netherlands

The form and model of the Blatt Philologicum bring a dynamic new energy to the plaza, creating a vibrant and engaging space. I particularly love the wooden internal case for the books, which adds warmth and character while thoughtfully enhancing the overall design.
Will Plowman / Buildner guest jury
Partner at Foster + Partners, UAE
Shortlisted projects
Threshold - New Aga Khan Museum of Islamic Art
Hollowed Dices
Escola Tècnica Superior Arquitectura de Barcelona, ETSAB Barcelona School of Architecture — UPC
+2 points Buildner University Rankings! Spain
Spain Baghere Nutritional Center
Children's House
King Mongkut's University of Technology Thonburi
+2 points Buildner University Rankings! Thailand
Thailand Learning-Gathering-Synergy
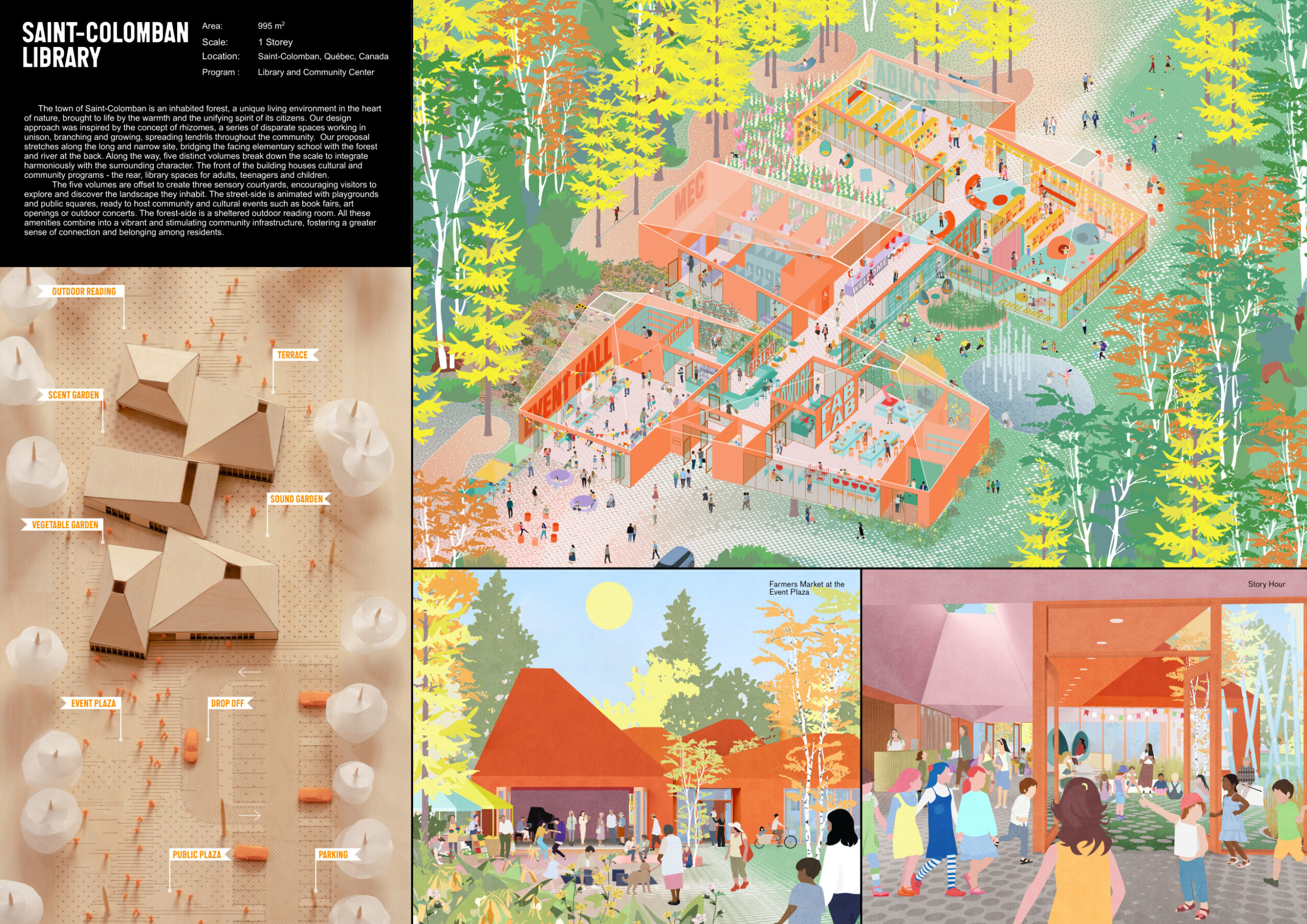
Tectonic, instrument of rethinking architectural heritage
Alewife Apartment Conversion
Harvard Graduate School of Design
+2 points Buildner University Rankings! United States
United States Versatile Urban Infill
USC - University of Southern California
+2 points Buildner University Rankings! United States
United States NEW Neighbourhood for Educational Wonder
Hi-Vis Culture / South Hedlands Performing Arts Centre
The University of Western Australia
+2 points Buildner University Rankings! Australia
Australia Blatt Philologicum
Jannis Kounellis Foundation
University of Florence , Università degli Studi di Firenze , UNIFI
+2 points Buildner University Rankings! Italy
Italy The Veil of Tragedy
University of California, UC Berkeley
+2 points Buildner University Rankings! United States
United States Parliament Sports Complex
Breathing Building. A wooden modular system for continuing re-inhabitation.
THE SENSE FOREST
KROSSKULTUUR - An Iconic Cultural Landmark
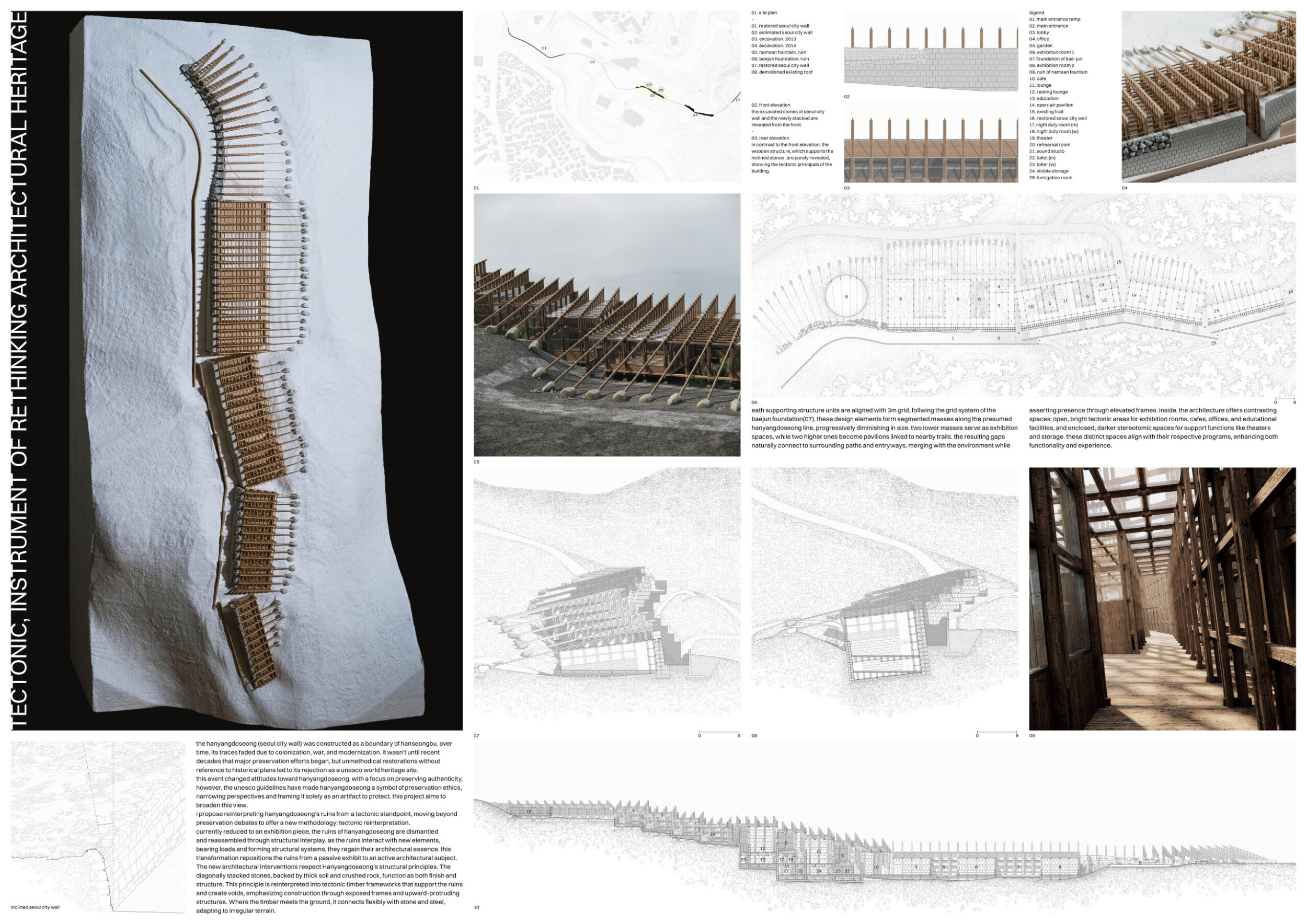
ChromeHome
Peak Hiker Cabins
Straw for four
The Trier University of Applied Sciences, Hochschule Trier
+2 points Buildner University Rankings! Germany
Germany Nested Walls
Escola Tècnica Superior d'Arquitectura de Barcelona, ETSAB Barcelona School of Architecture — UPC
+2 points Buildner University Rankings! Spain
Spain 