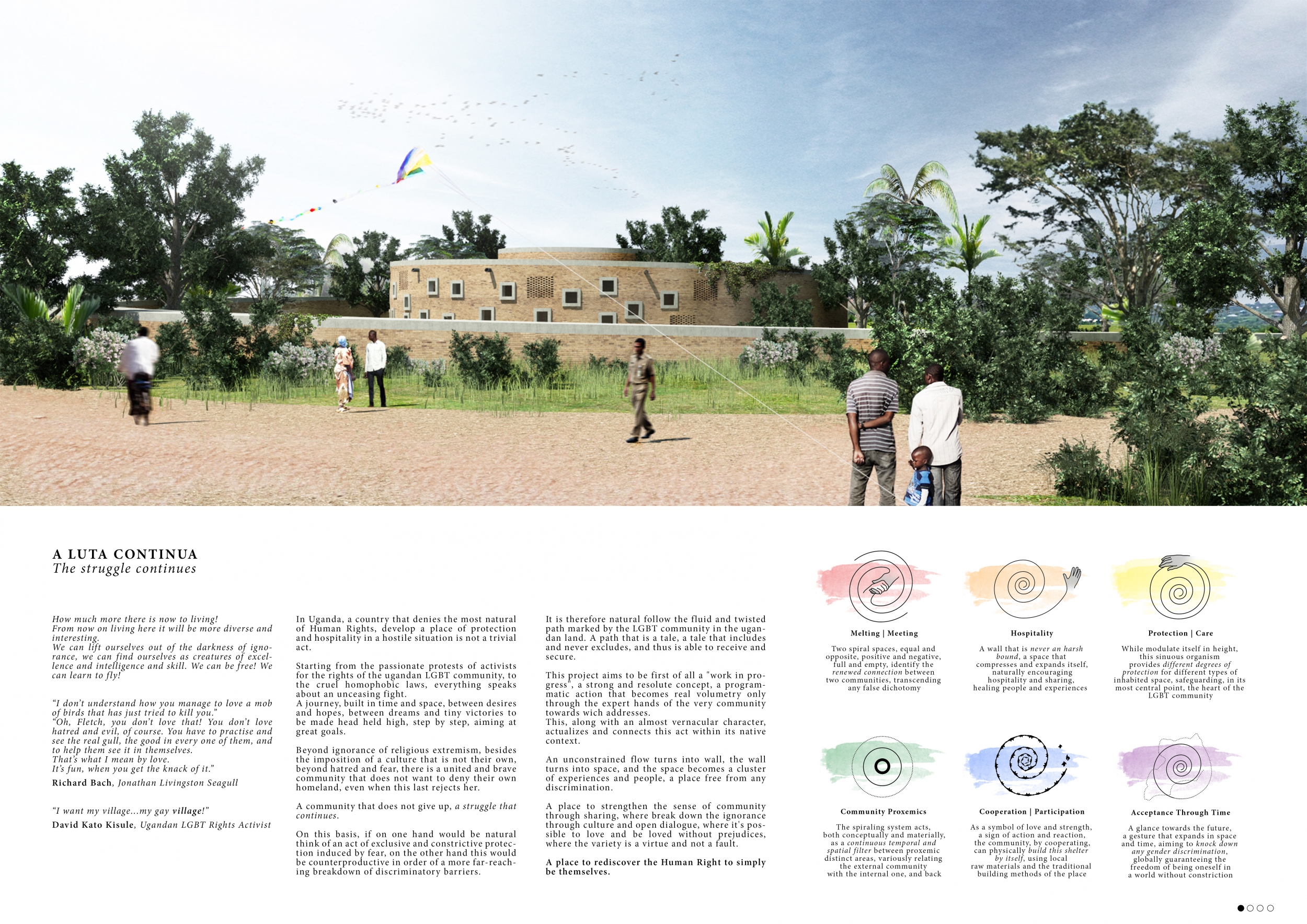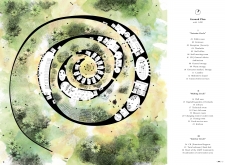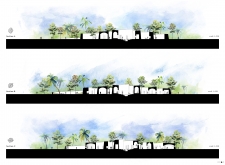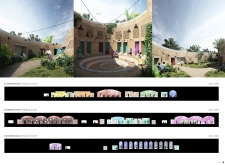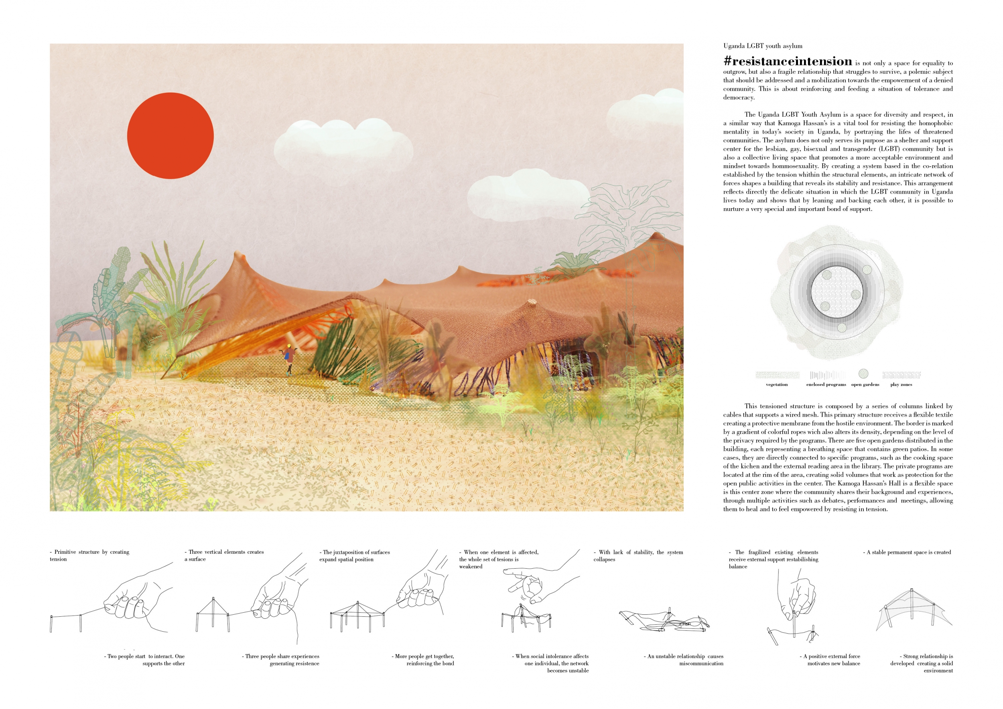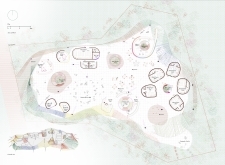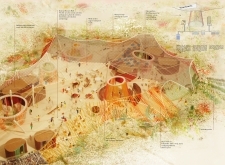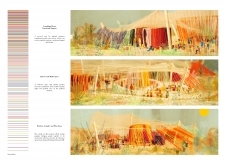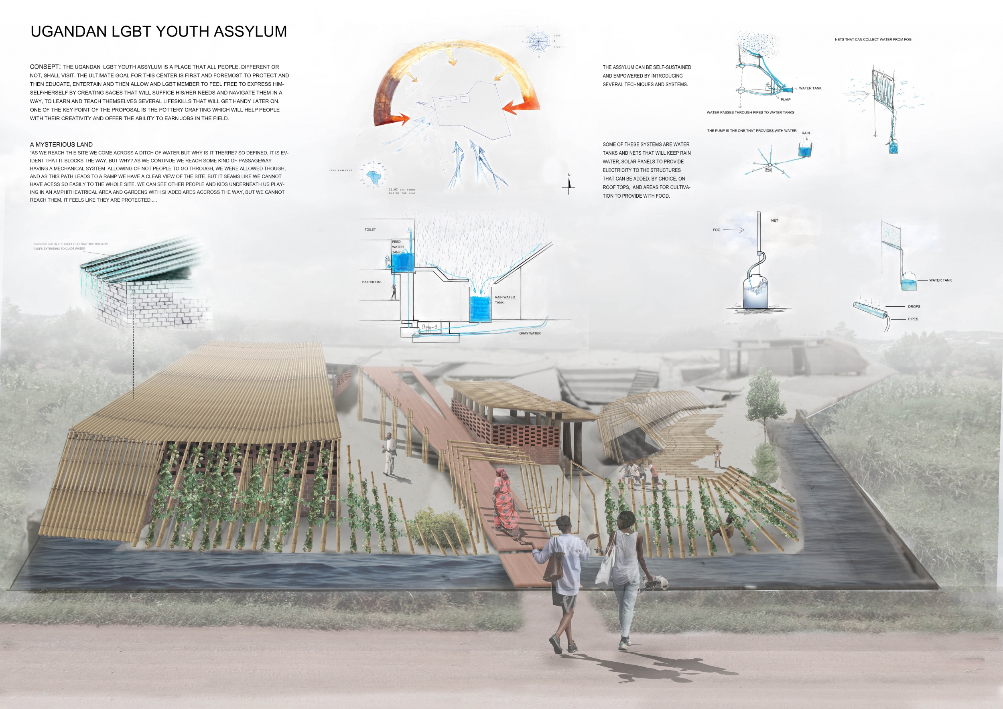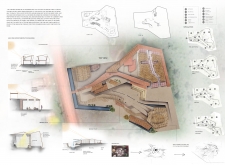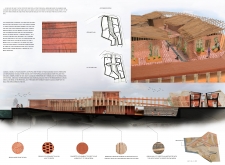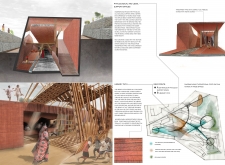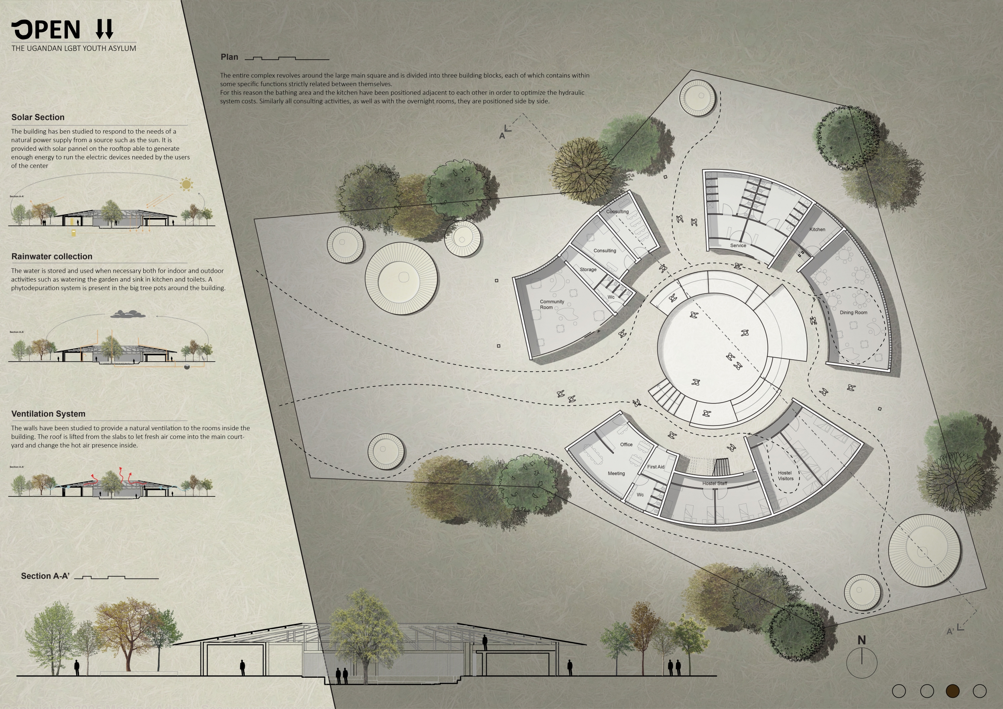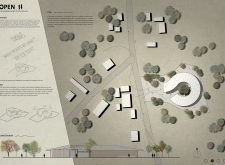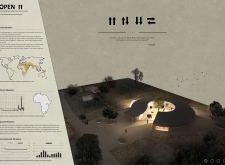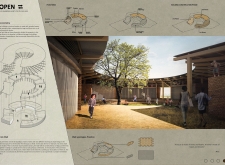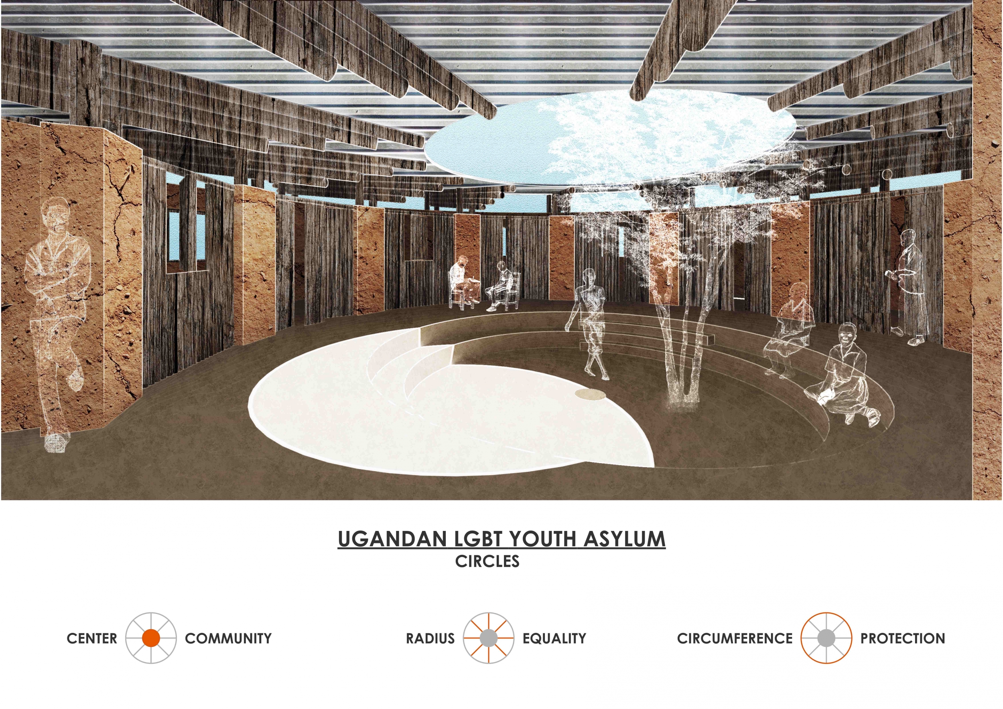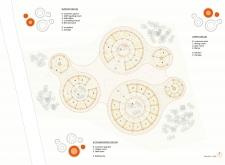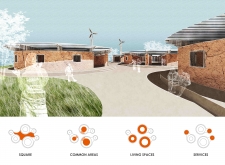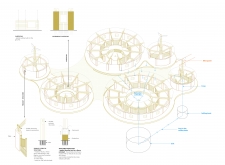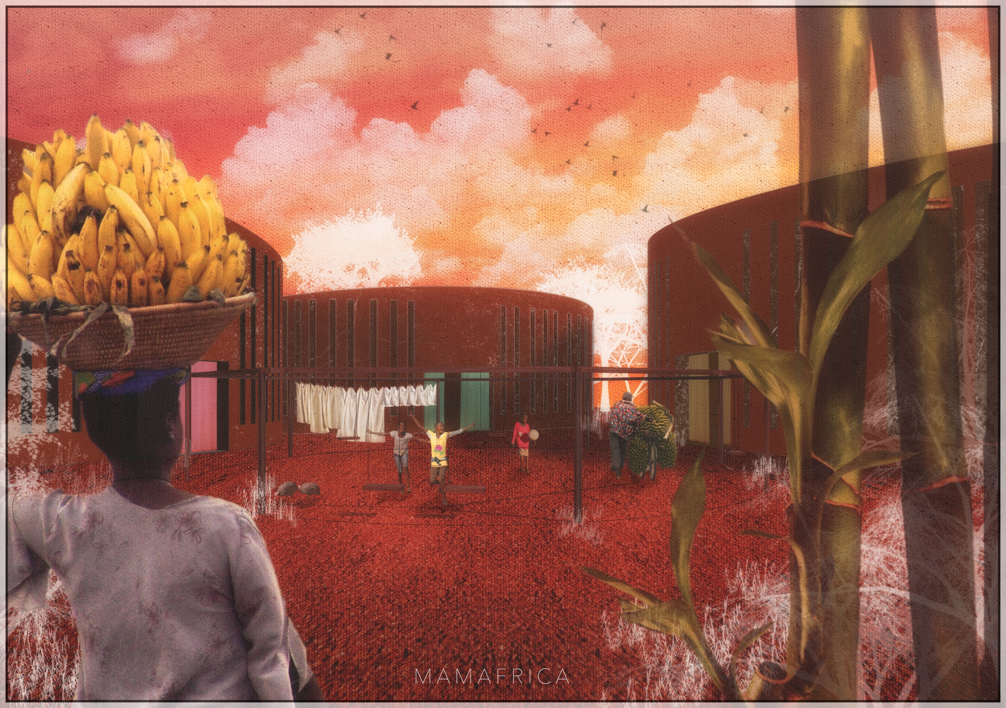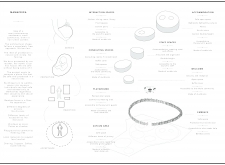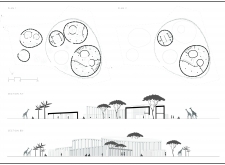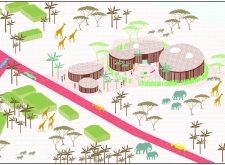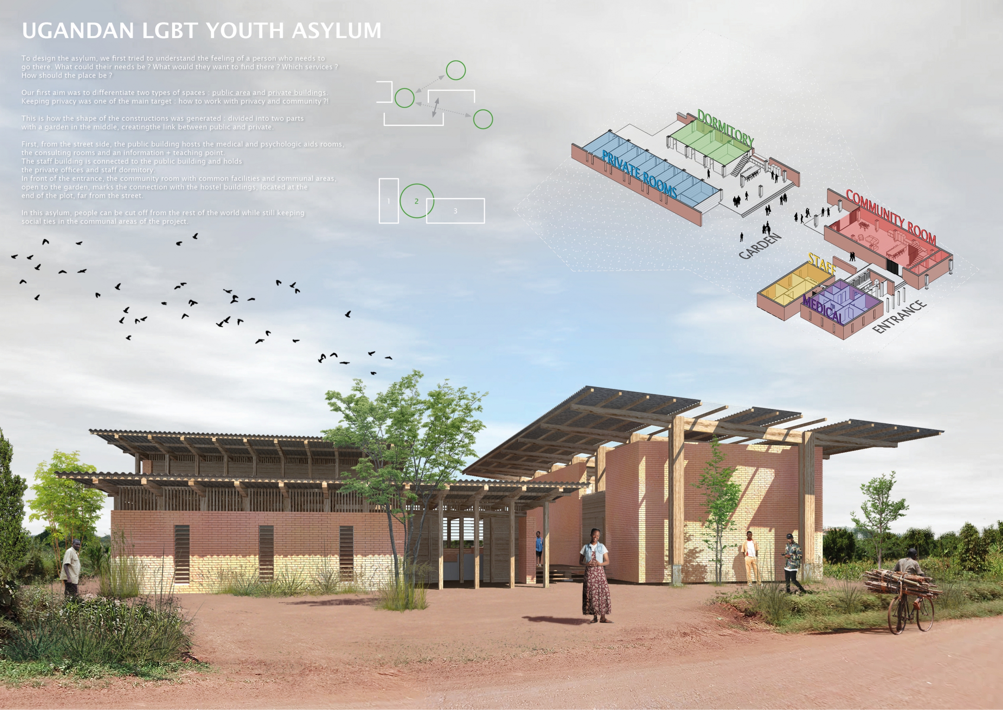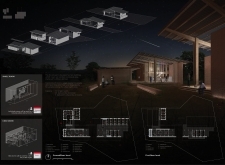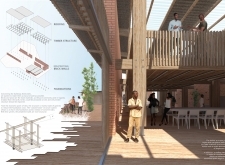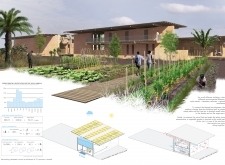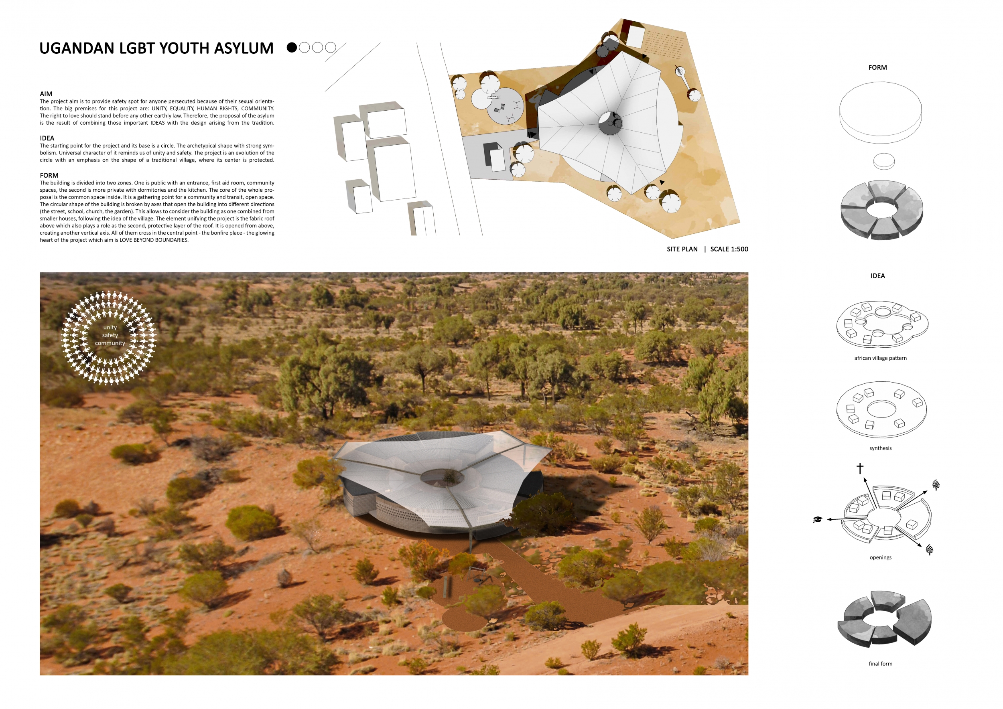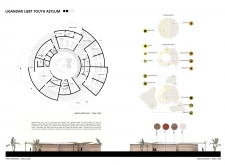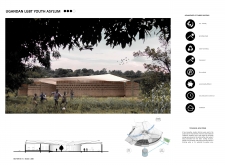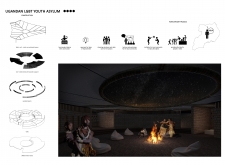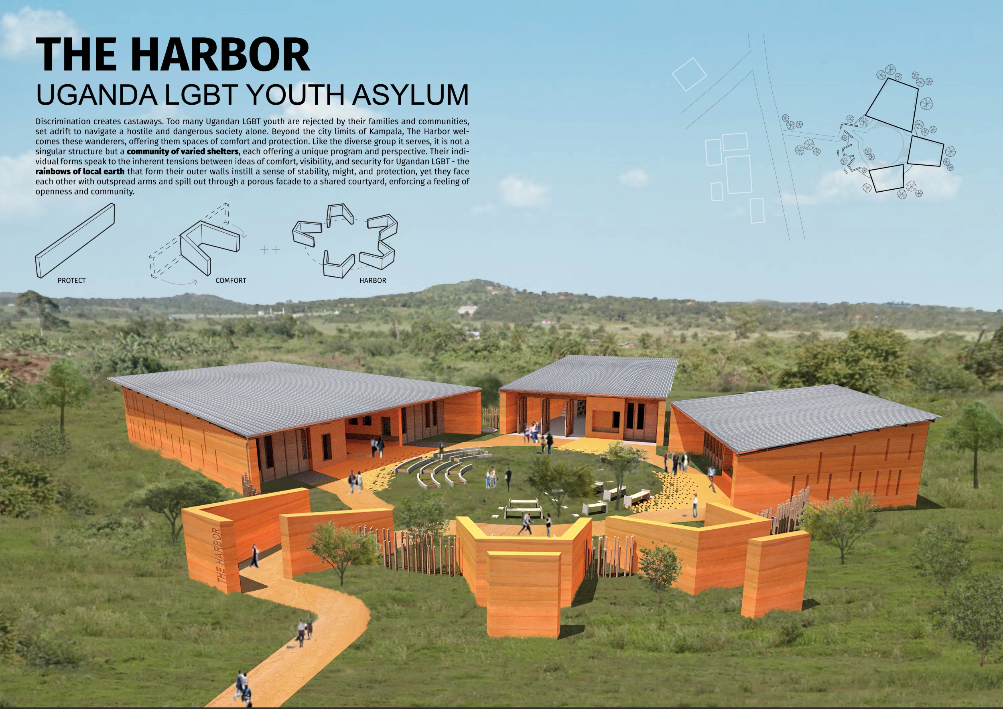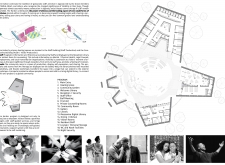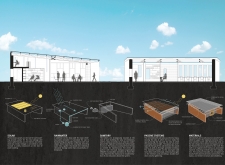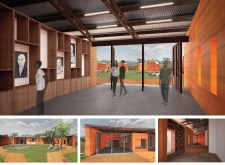Buildner is a global leader in organizing architecture competitions of all scales — from furniture, cottages, and guesthouses to full city rebranding. With prize budgets ranging from €5,000 to €500,000, Buildner brings proven global experience to every competition.
Launch a competitionLaunch a competition
Introduction
Creating designs for an LGBT youth asylum in Uganda requires a great deal of creativity, and an unwavering ability to see the world as we would like it to be, rather than how it is. The Ugandan LGBT Youth Asylum architecture competition was looking for concepts that offered potential for the open LGBT community to grow and further integrate with society, as opposed to isolating an already vulnerable community even further. The jury was looking for plans for a community centre, not a prison.
1st Prize Winner
Ugandan LGBT Youth Asylum
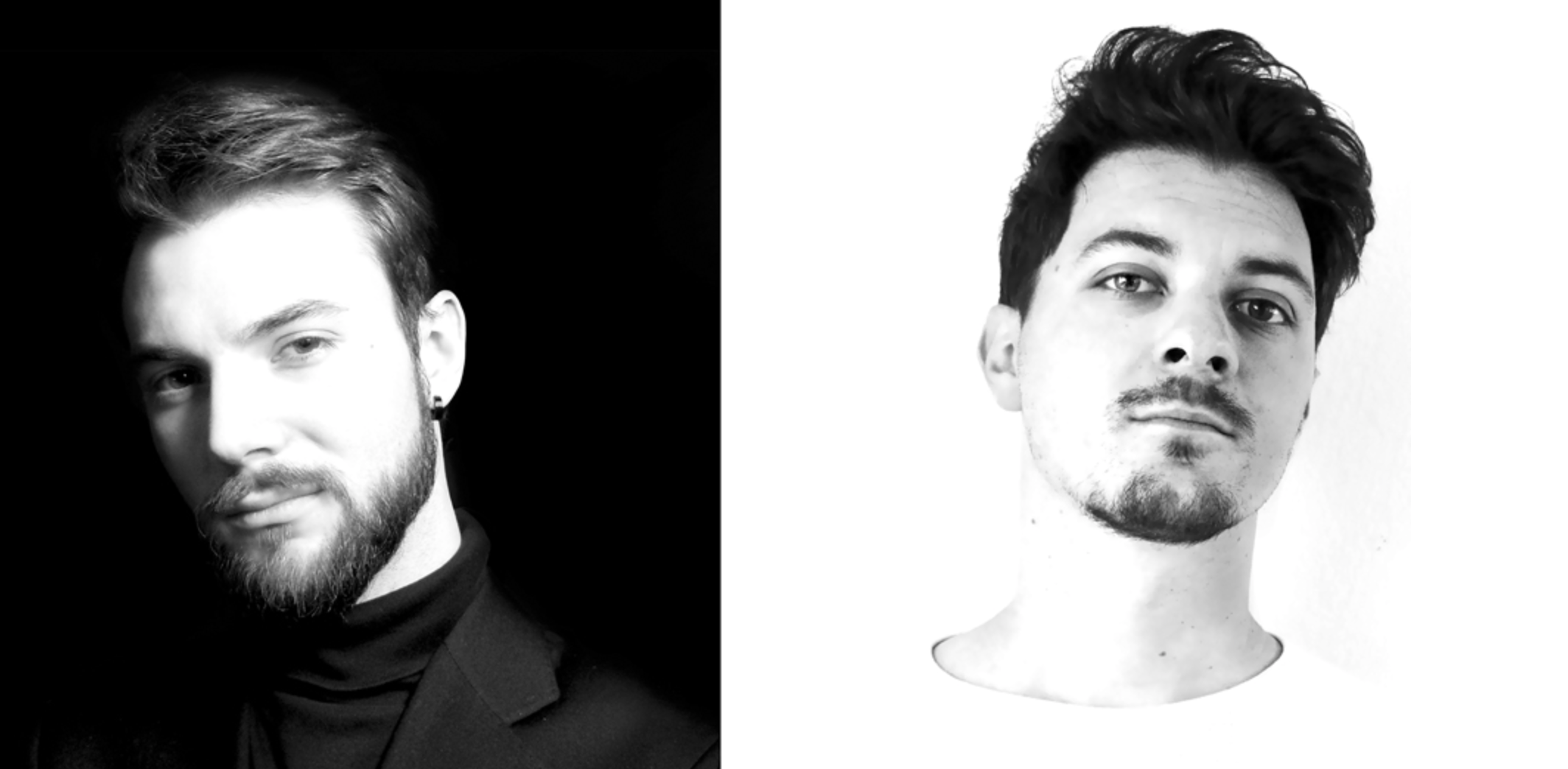
Taking part in an architecture competition is first of all a dynamic learning experience. It is an opportunity to test your skills by challenging both people from all over the world and mainly yourselves. It allows you to work in areas and environments far from your own and face various and always different issues and problems, getting used to a flexible and never static approach to architecture. On one hand the high degree of freedom given by a competition fuels creativity, on the other side it educates to a continuous search for restrictions. In general, architectural competitions remain for us one of the best learning tools.
Read full interview Italy
Italy
Jury feedback summary
The winners of the Ugandan LGBT Youth Asylum architecture competition implemented a spiral design for their youth centre. The coherent transition of the spaces was one of the key factors that our jury picked out. They selected it as the winning design as it offered a contradicting logic that suited the competition brief. The spiral layout makes the dwelling relatively open to the public, while at the same time keeping the inner spaces private and protected.
2nd Prize Winner
Ugandan LGBT Youth Asylum
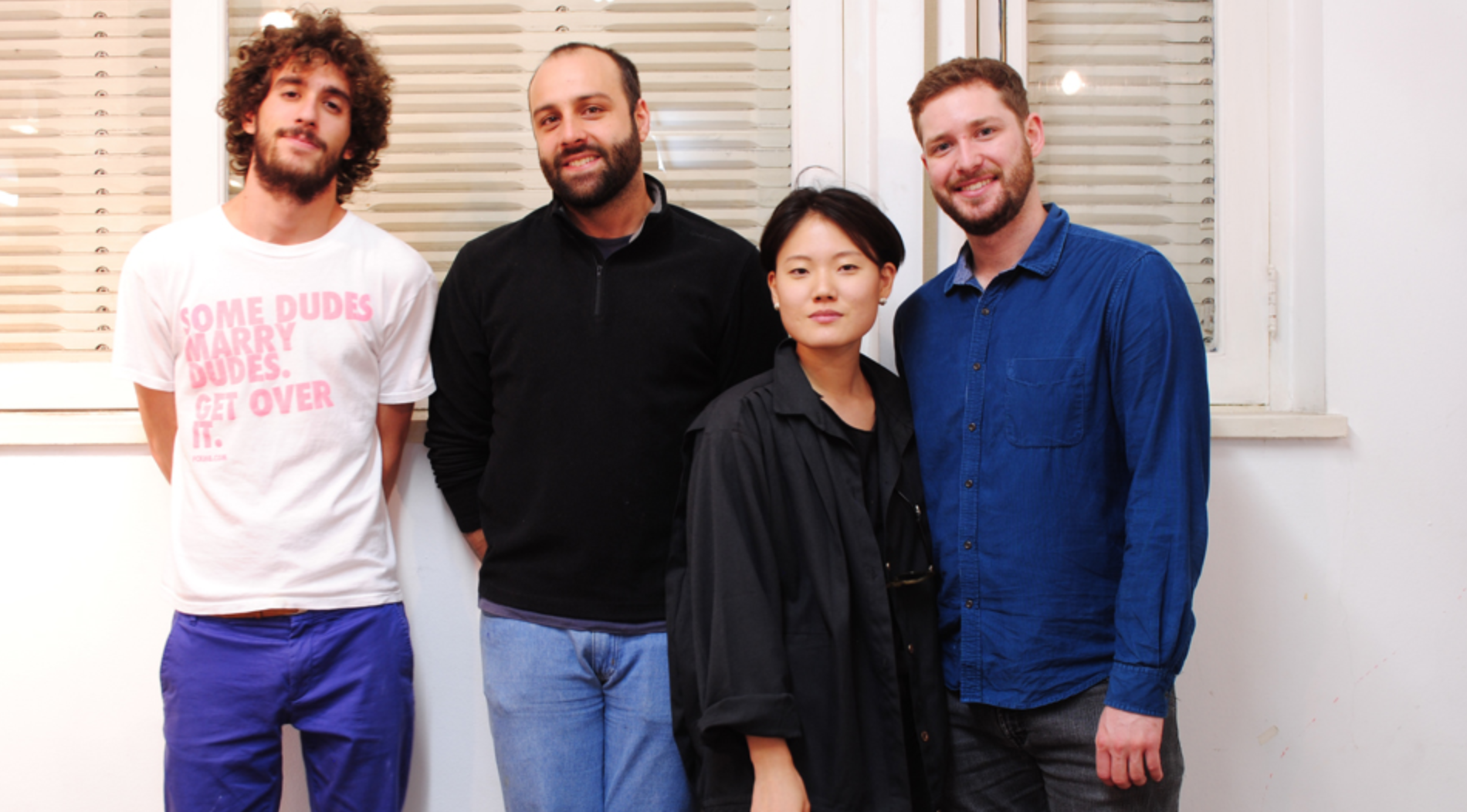
The proposal of the Uganda LGBT Asylum competition caught our attention because it was addressing a very polemical theme where the matters discussed before were threatened. We felt the importance to discuss those matters and combining it in a way that would directly relate to the design of this building. So we thought it would be fun and interesting to do a competition together and try an experiment which we didn’t had much expertise in, like our investigation in tensile structures in this case. We find it very important to keep exercising our discussions outside of academia and office environments.
Read full interview Brazil
Brazil
Jury feedback summary
The second place winners for the Ugandan LGBT Youth Asylum architecture competition were selected for the conceptual symbolism of their project. It consists of a tensioned structure that is composed of a series of columns, which are linked by cables and support a wired mesh. The primary structure therefore has an incredibly flexible textile creating a protective membrane from the hostile environment.
3rd Prize Winner
Ugandan LGBT Youth Asylum
Jury feedback summary
The third place winners of the Ugandan LGBT Youth Asylum architecture competition taking zoning to another level, creating a village-within-a-building in their project. Their designs are very in keeping with the local community, creating a sustainable environment that works to further integrate LGBT people into the wider community.




