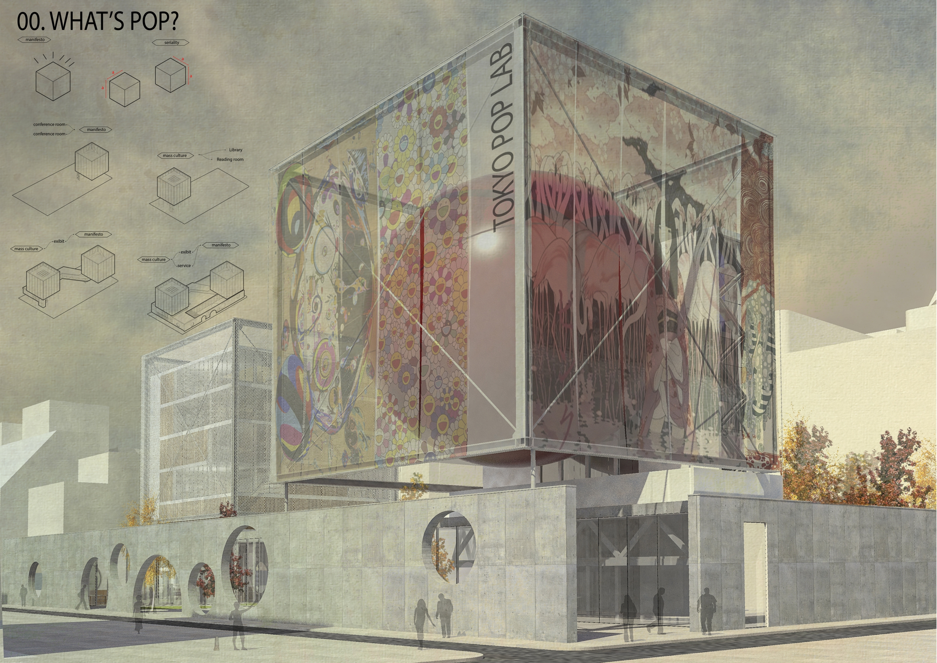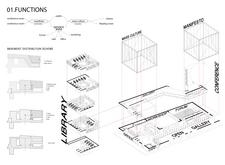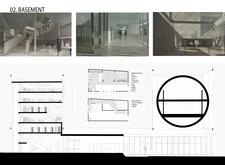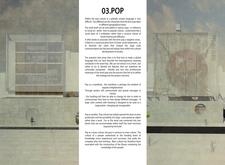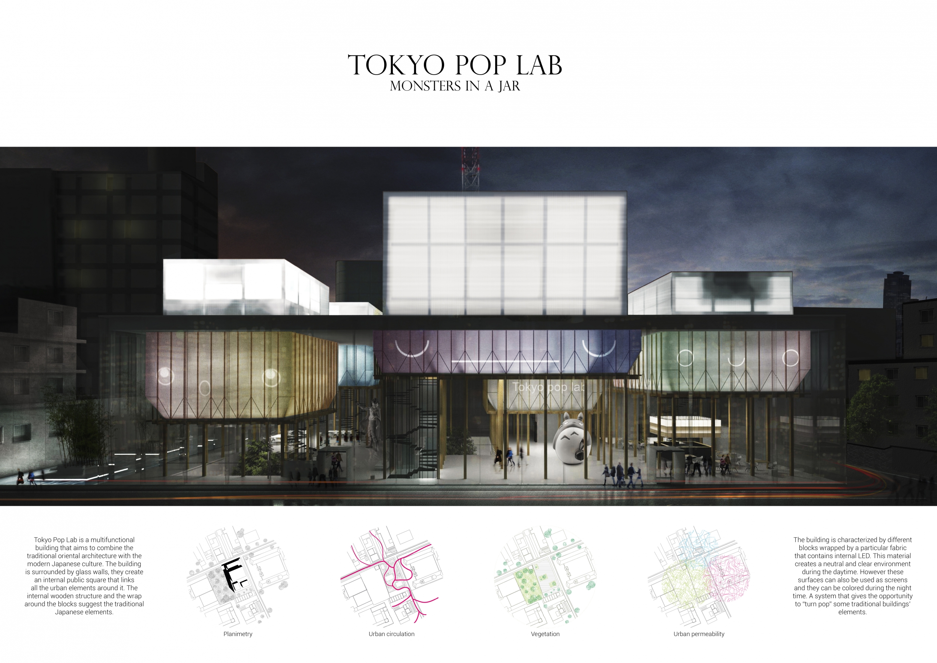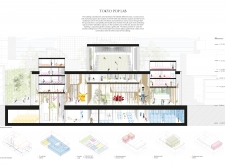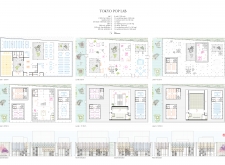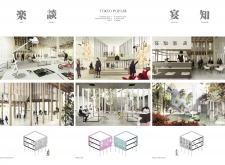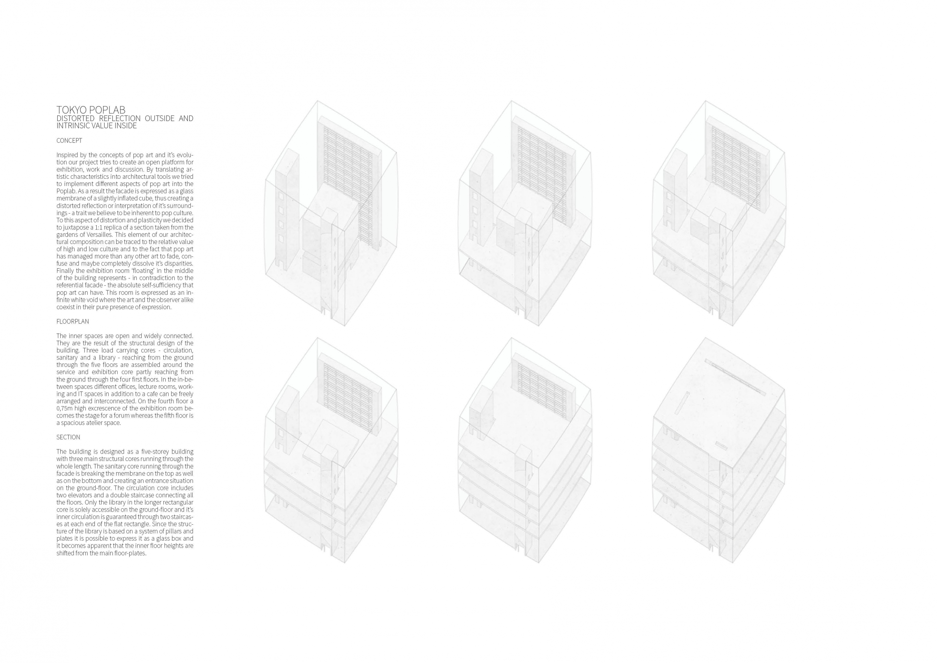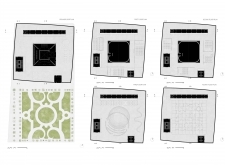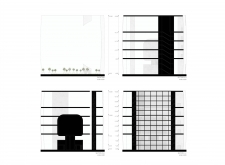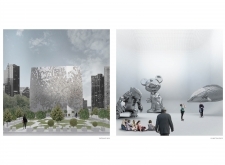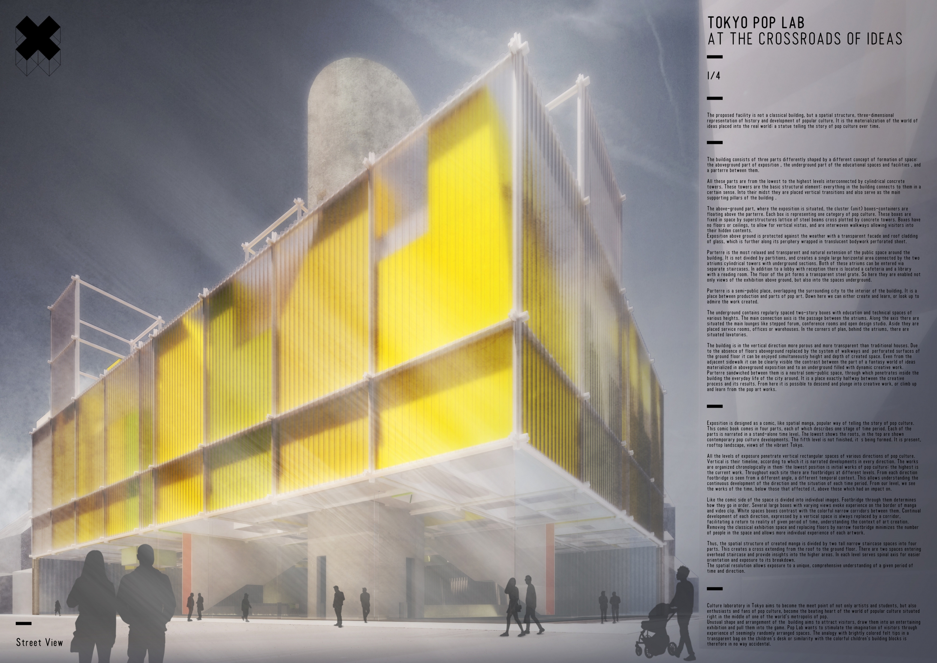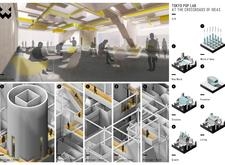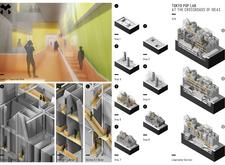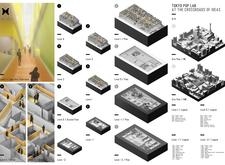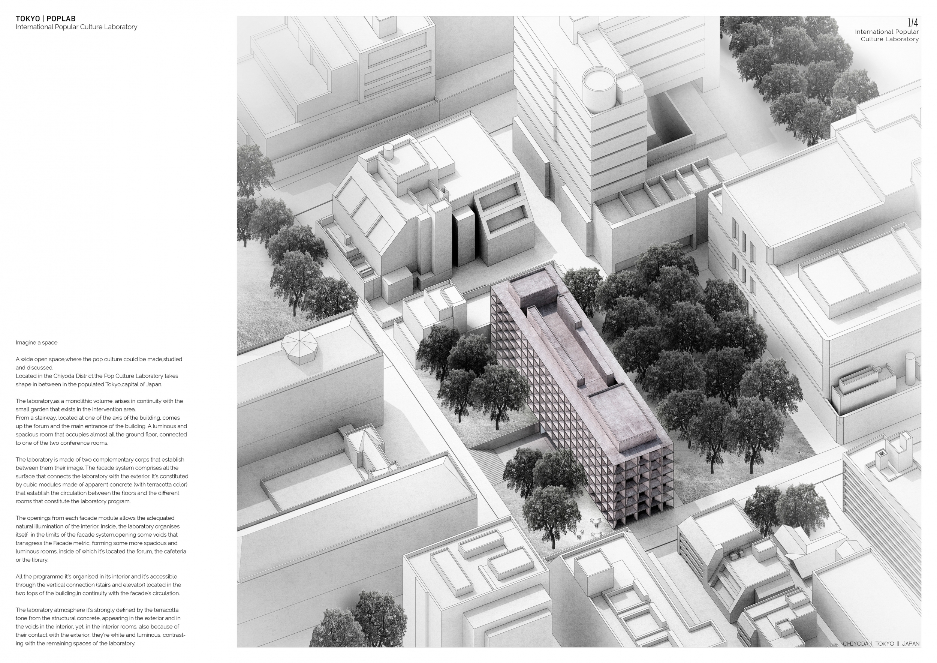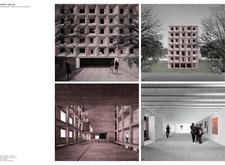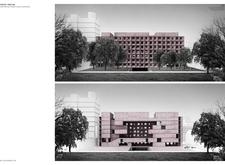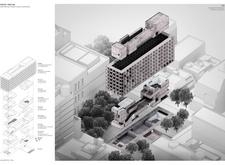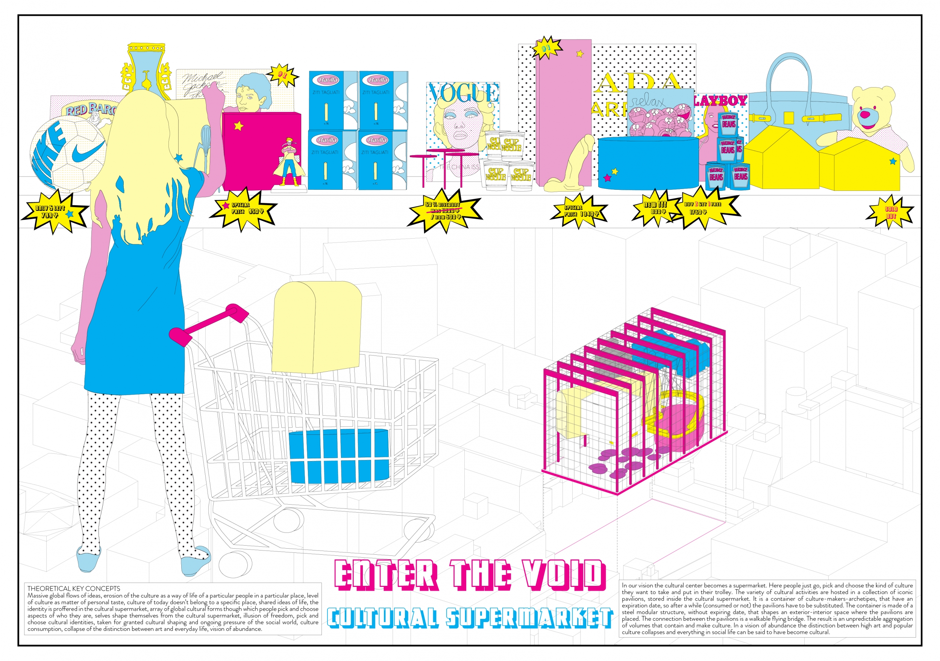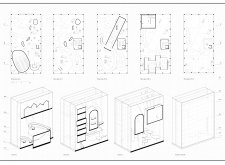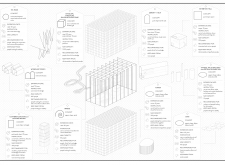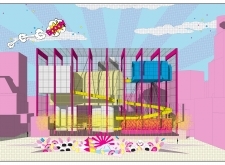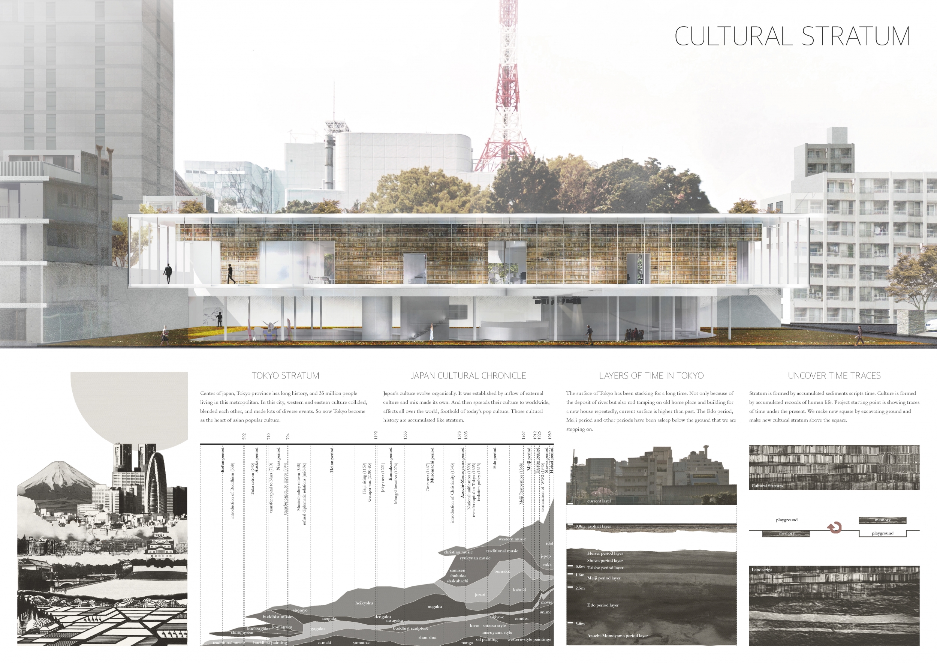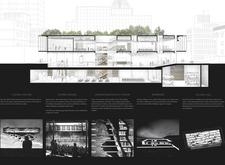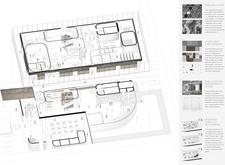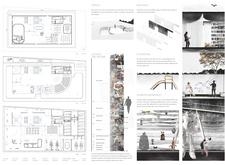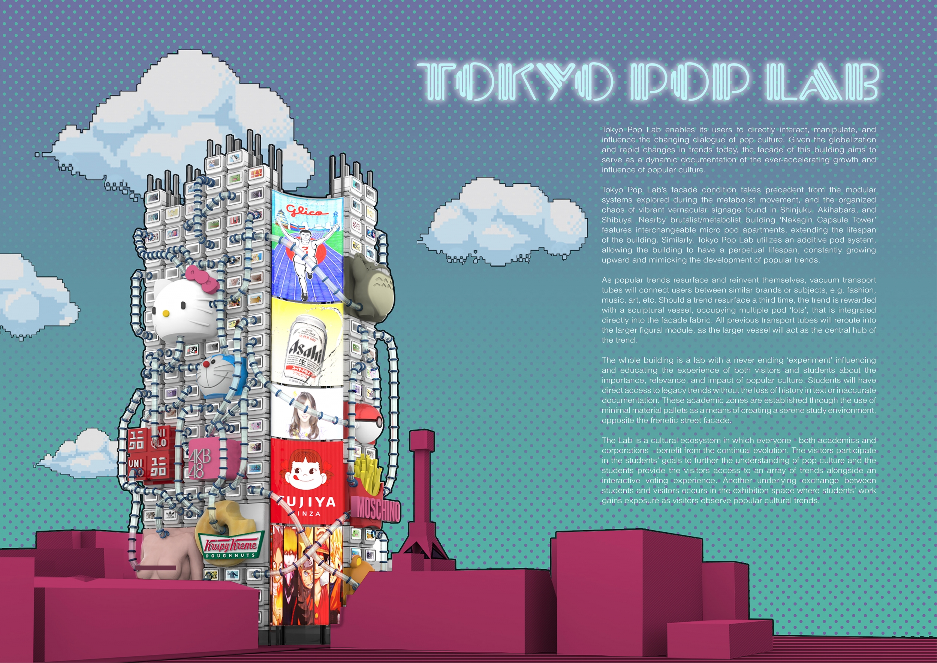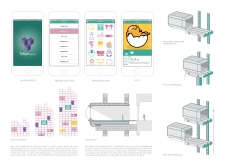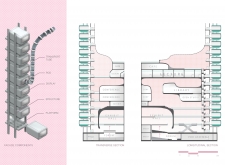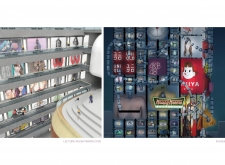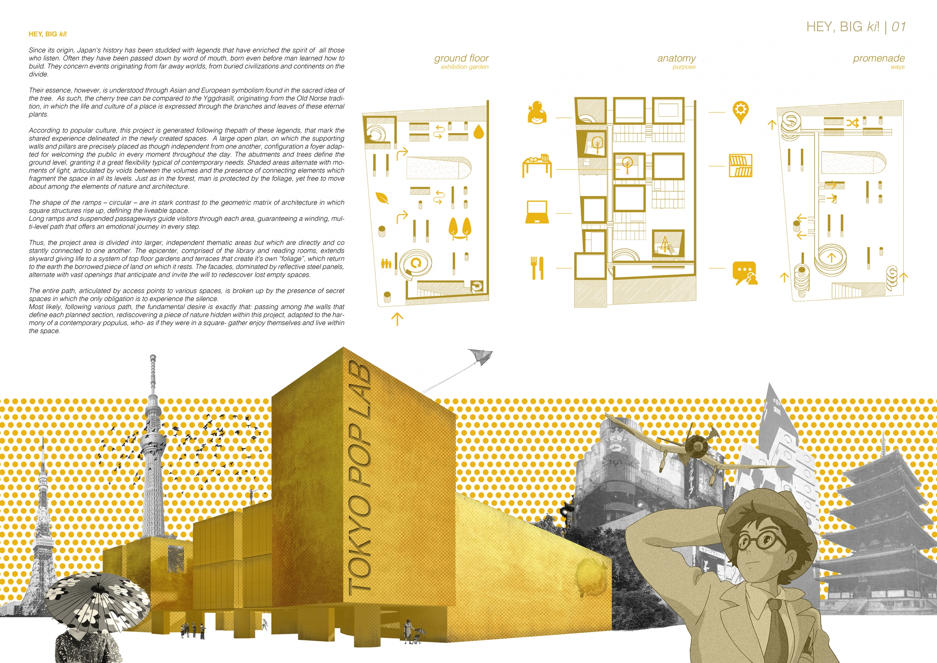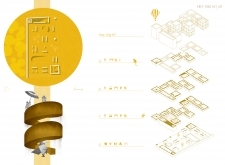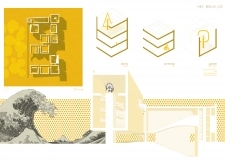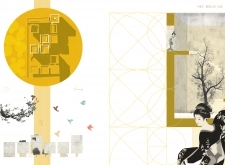Buildner is a global leader in organizing architecture competitions of all scales — from furniture, cottages, and guesthouses to full city rebranding. With prize budgets ranging from €5,000 to €500,000, Buildner brings proven global experience to every competition.
Launch a competitionLaunch a competition
Introduction
The Tokyo Pop Lab speculates development of an institution for popular culture. The brief calls for the design of a new typological program for the study and production of pop cultural media. Located in Tokyo, the project draws from an abundant and influential history of international pop cultural phenomena. As popular culture migrates and changes, from person to person and place to place, the project provokes considerable thought. Specifically, the competition invites entrants to critically evaluate fundamental correlations between cultural production and architecture.
An unprecedented typology, submissions to the brief varied considerably, from the most pragmatic to to the most ideological. Successful proposals demonstrate several characteristics. This includes, a well considered and articulated definition of popular culture, clarity in representation of both architecture and culture, and a clear programmatic agenda. Selected submissions were differentiated particularly by an asserted effort to challenge established typological and popular cultural paradigms.
Competition results in media publications
1st Prize Winner
Tokyo Pop Lab
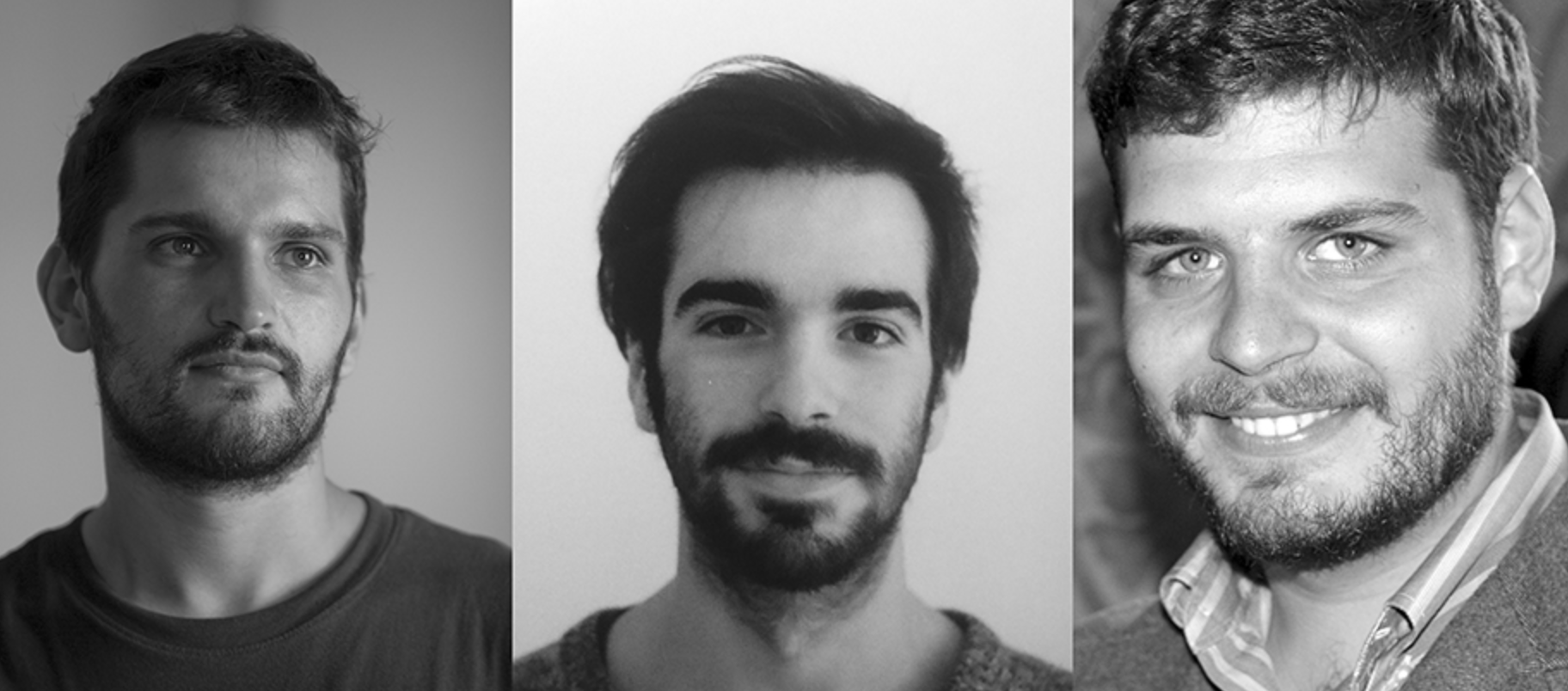
In all fields of life, the exchange of points of view and the ability to deal with others makes it possible to learn through sharing. When designing we always try to achieve a shared result through dialogue and discussion, bringing into the project the different skills that each player can bring to the discussion. Likewise, participating in design competitions allows us to compare our project and our solutions with many others, from which you can always learn. Understanding how one problem can be solved in multiple ways, rather than how a thought can be transformed in various forms, this is the main value which is the basis of design contests. In architectural competitions we participate to share and learn.
Read full interview Italy
Italy
Jury feedback summary
The success of the first place proposal lies in its clarity of massing combined with a strong formal and conceptual position in response to brief. The project consists of two large cubes placed in opposing corners of the site, lifted above the ground plane, and rejoined with an elevated walkway.
2nd Prize Winner
Tokyo Pop Lab
For us the research is very important as a starting point to develop our architecture, and all these experiences improve our knowledge and encourage us to think in different ways, it can also be taken as a field application of our skills, learning through practice. Moreover it is always interesting to see the results and to compare different works and points of view.
Read full interview Italy
Italy
Jury feedback summary
The second place entry is distinguished through its definition and organization of public program and social activity. Diagrammatically, the project can be described as a civic pavilion, interrupted variously by hoisted volumes of discrete, localized activity. Below and in-between these floating volumes, urban life extends seamlessly into the building, perhaps resembling most closely the precedent of a colonnade or piazza.
3rd Prize Winner
Jury feedback summary
The chosen third place winner is notable for its clarity in thought and purpose. The project is organized around three conceptual and programmatic elements, including a distorted cube, an adjacent parterre replica from the Palace of Versailles, and a nested, infinite white void. Discrete yet cogent, the project oscillates between these elements, describing through architecture a critical, reflexive position of popular culture as a social phenomenon.




