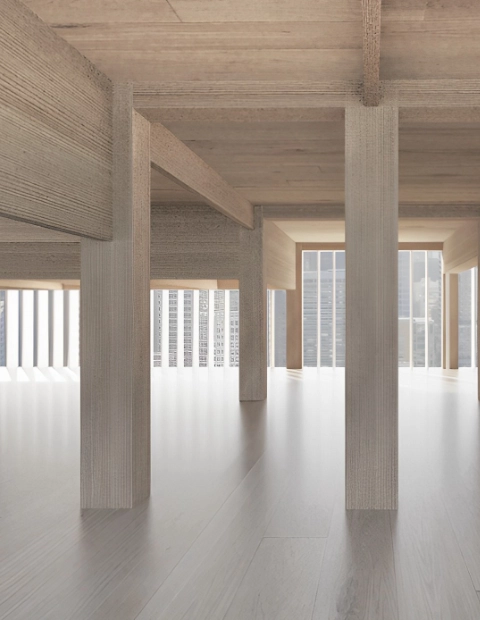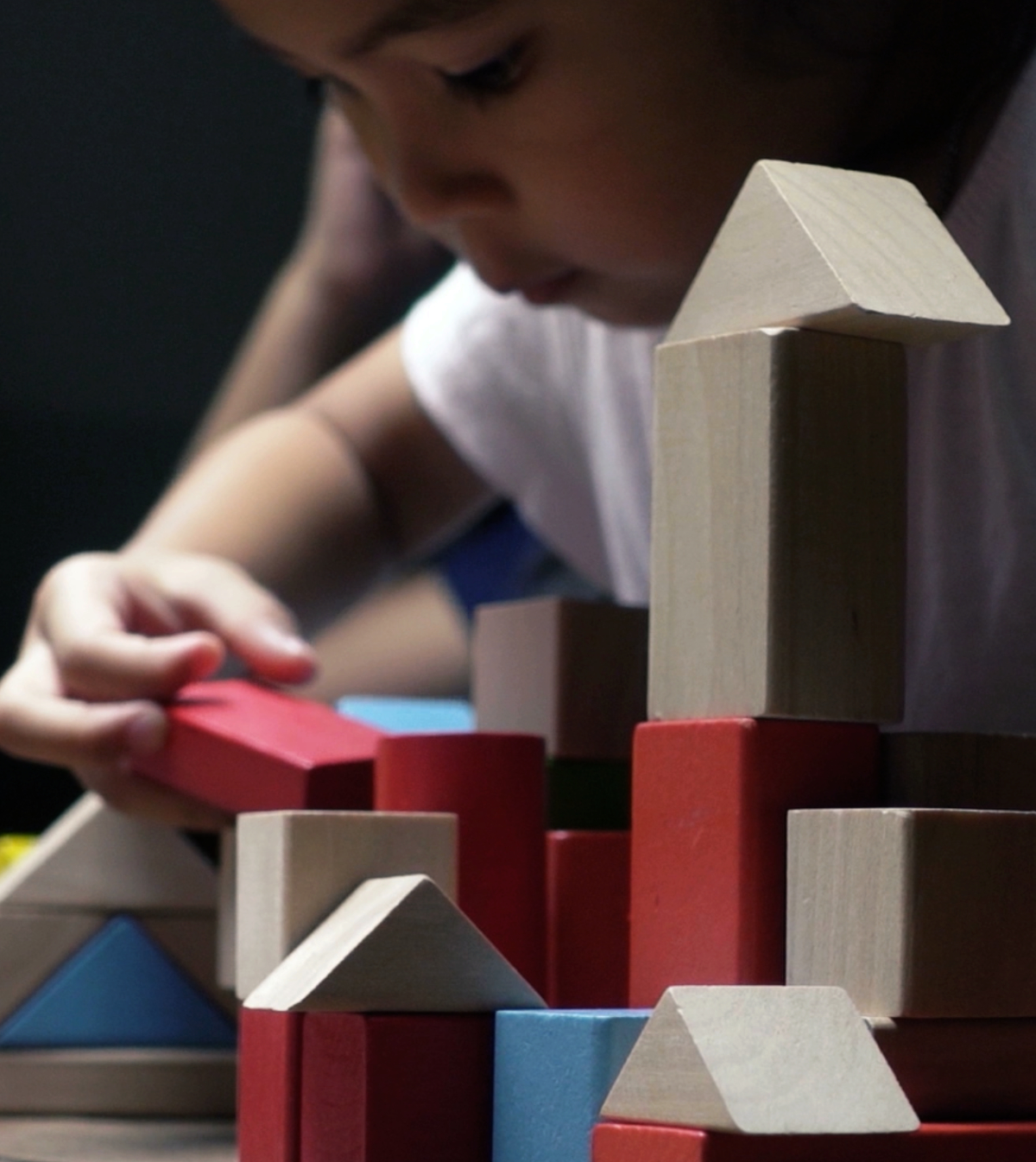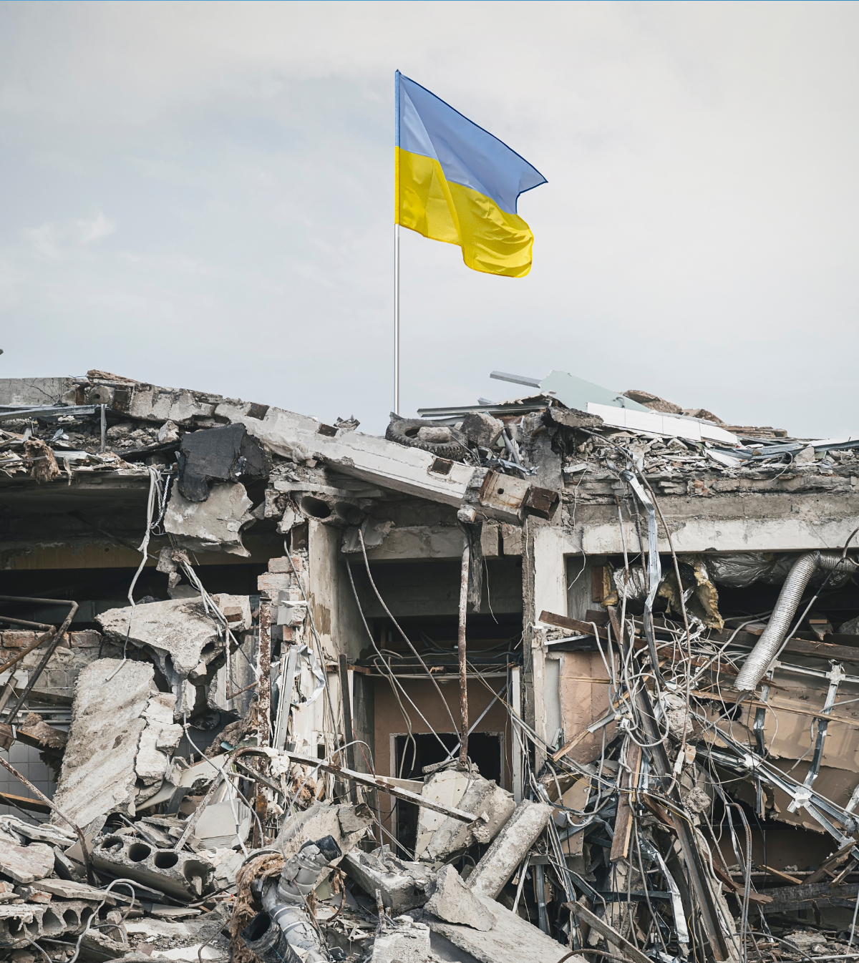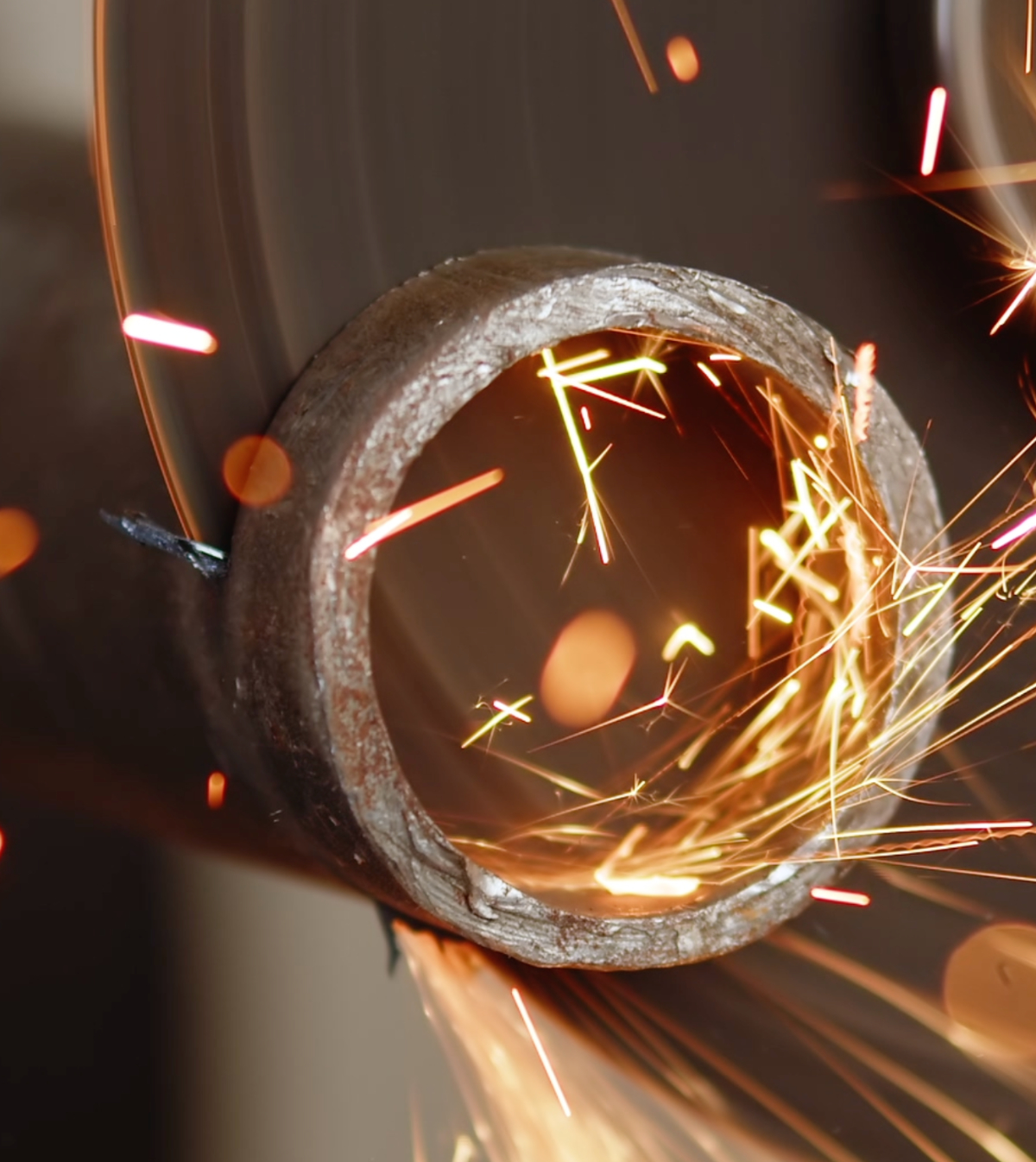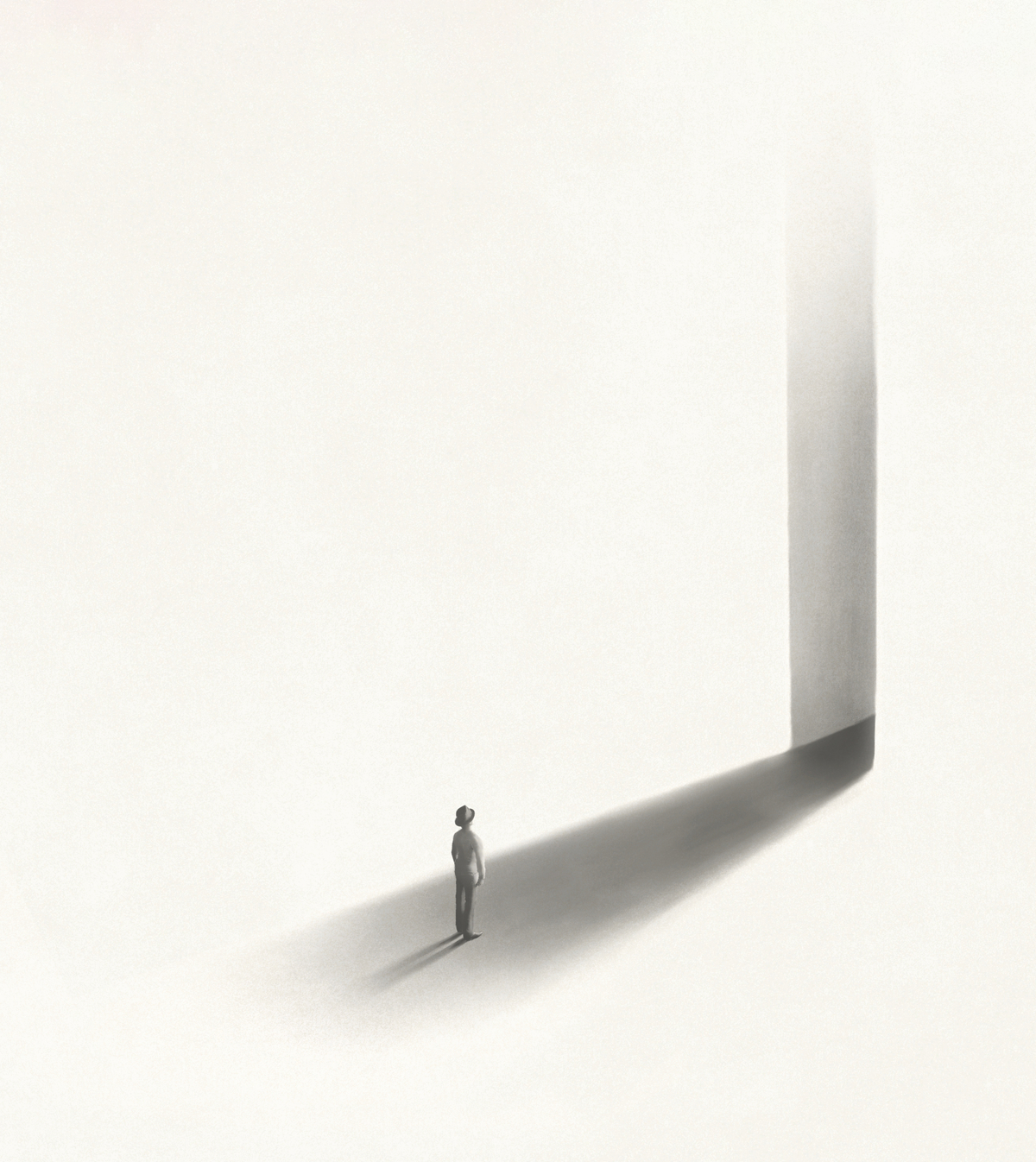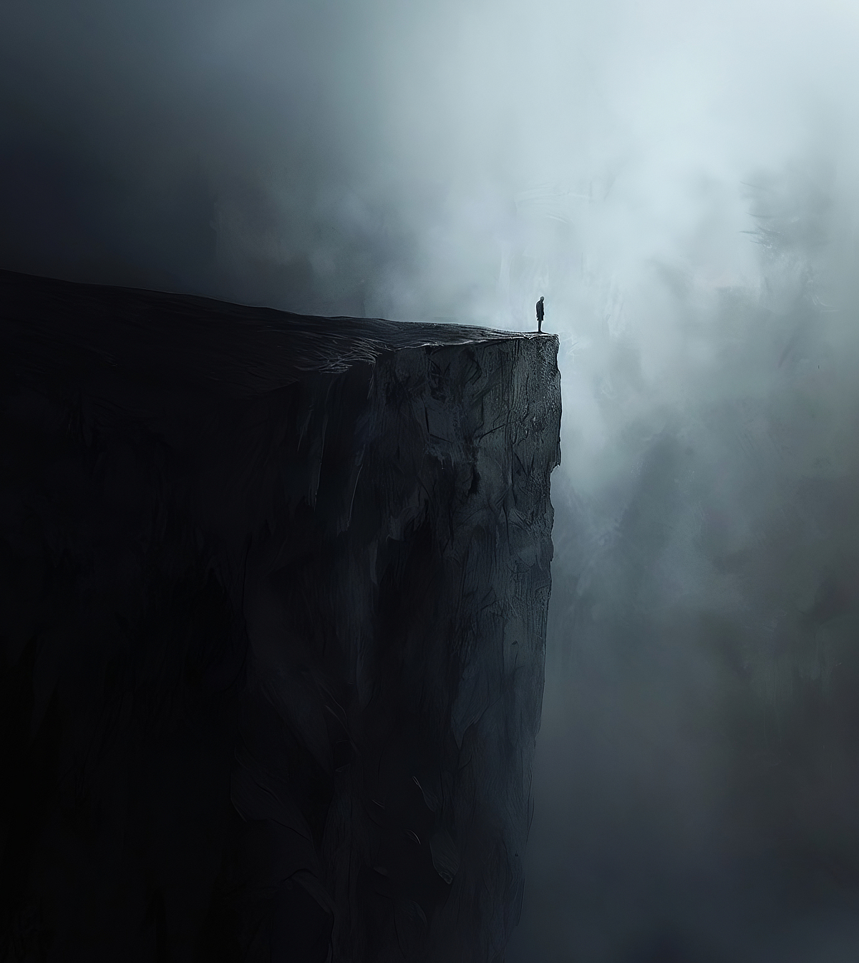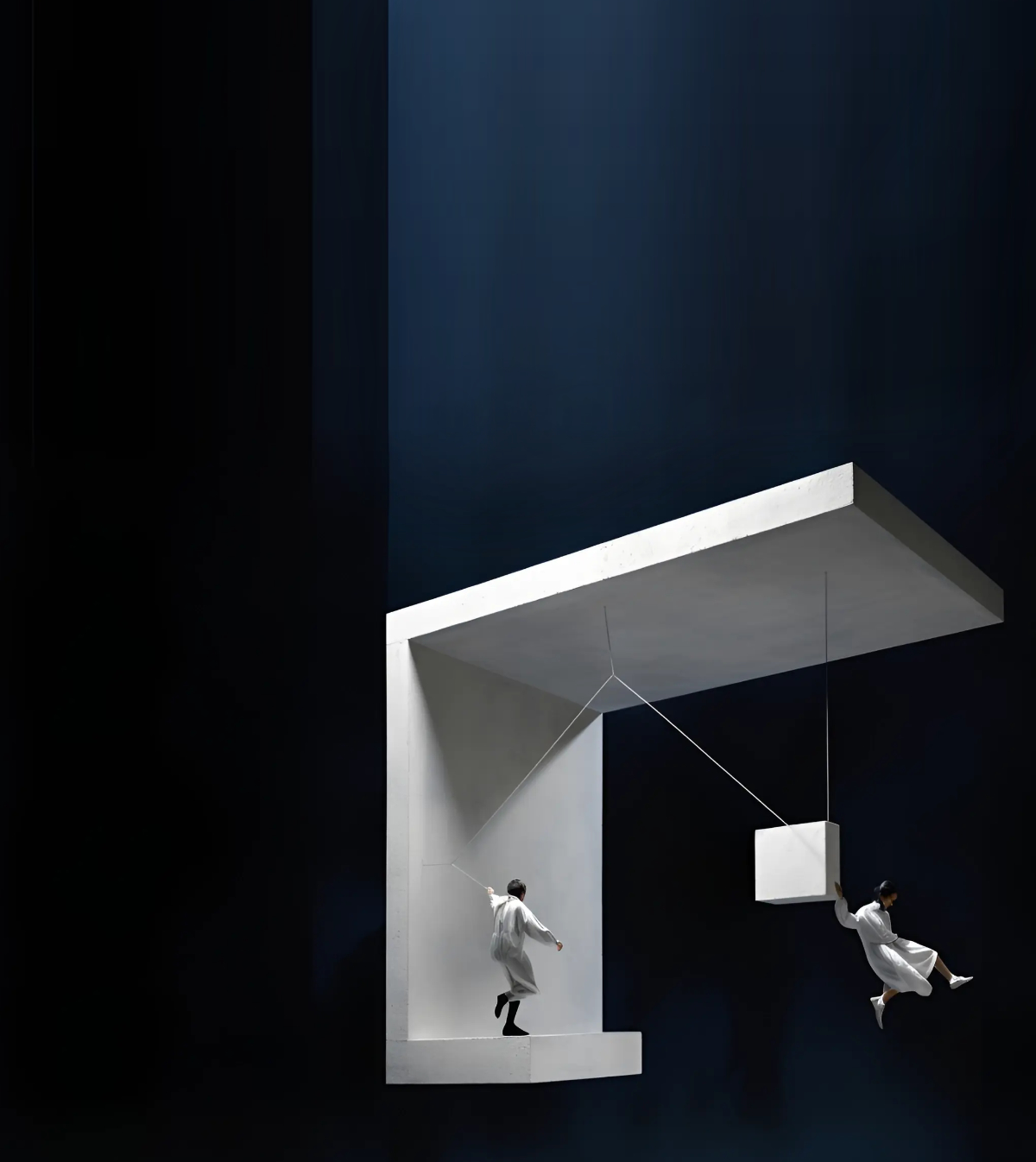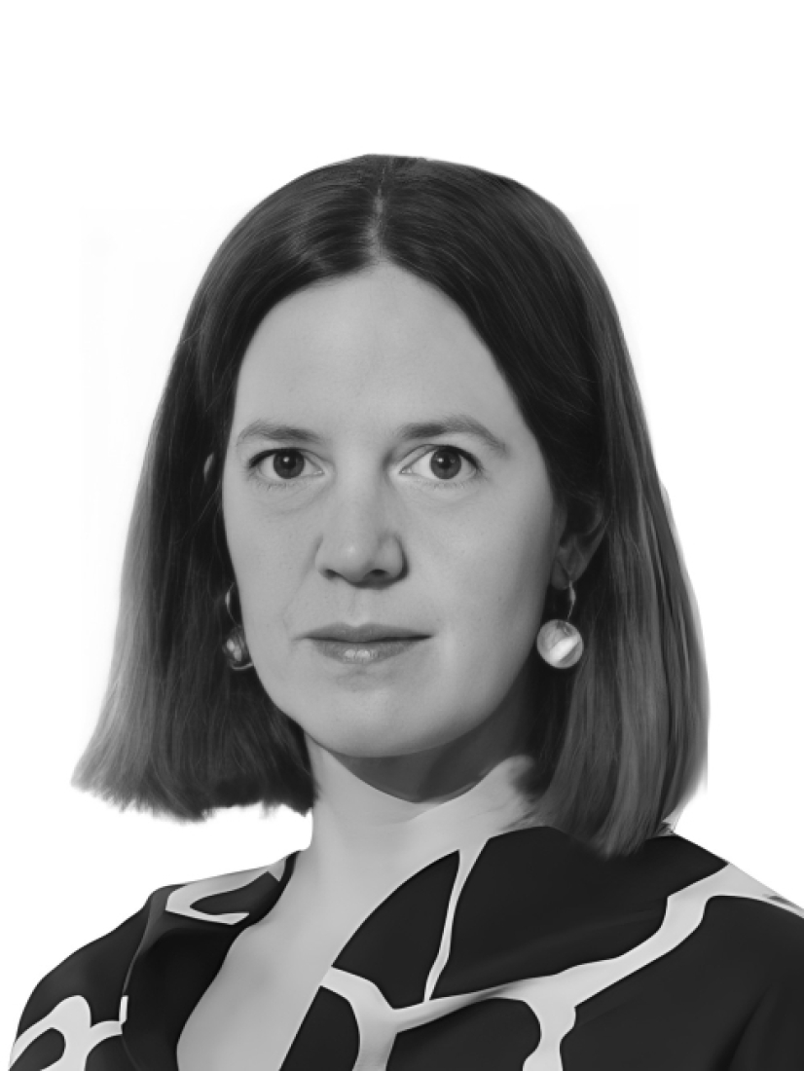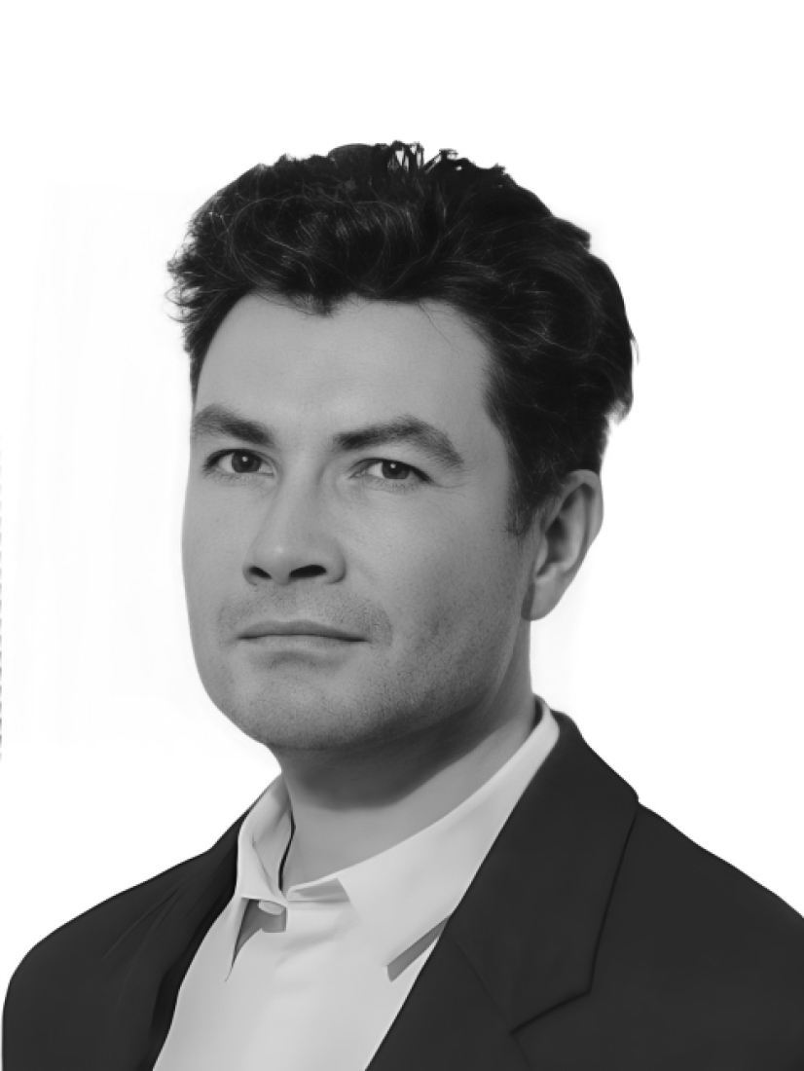Introduction
Buildner is pleased to announce the results of its SKYHIVE Timber Skyscraper Challenge!
This was the sixth annual architecture competition searching for iconic and unique designs for a high rise structure. The SKYHIVE Challenge series focuses on discovering new technologies, new concepts and new materials to reimagine what a state-of-the-art skyscraper might look like and how it might function.
Buildner worked with an excellent international jury panel: Sam Brown is co-founder of Glasgow-based O’DonnellBrown; Thomas Corbasson is an associate architect of the Paris-based agency Chartier+Corbasson Architectes; Jürgen Mayer H. is the founding partner of J.MAYER.H und Partner; Claudia Munk-von Flotow is COO of Oregon, US-based Key Development; Elke Sterling-Presser and Nicolas Sterling are co-founders and directors of Sterling Presser Architects and Engineers in Berlin; Hans Jakob Wagner is a research associate and doctoral candidate at the Institute for Computational Design and Construction, University of Stuttgart with a special focus on advanced computational wood building systems; and Luo Yujie is Chief Architect and founder of LUO Studio and Lecturer at the Central Academy of Fine Arts (CAFA) in China.
Buildner and its jury panel thank each of the participating individuals and teams that submitted ideas and proposals to this event.
1st Prize Winner
Space Gradients

Architecture competitions offer me opportunities to think about future buildings and cities, to explore the boundaries of architecture, to study how new technologies can impact architecture.
Read full interview United States
United States
Jury feedback summary
Space Gradients explores the potential of the post and beam structure, challenging the limitations of this well-known structural system. The intent of the project is to create a variety of spaces by testing variations in column density and beam depth, with a denser system of beams yielding smaller spaces at the base of the building, and a sparser set of columns with deeper beams yielding larger spaces at the top of the building, opening the upper floors for greater views. The project is an exploration in simple form and timber structure which offers a great range of spaces.
Buildner's commentary, recommendations and techniques review
Order your review hereThe project makes use of a simple series of structural model images, structural diagrams, plans and interior perspectives to describe itself as a structural experiment. The layout is strong, emphasizing an excellent rendering of a model that could be perceived as a photograph at its center, supported by smaller diagrams. While there are several plans and interior perspectives to describe variation of floorplates, they are well placed on the sheet so as to not compete with one another. The balance and hierarchy of the presentation are to be commended. Buildner always recommends that scale figures be used to relate the project to the scale of the human body - these would best be placed in the interior imagery and plans to allow a reader to fully comprehend the size and function of spaces. Finally, the project would benefit from annotation in all images, as is done in the structural joint model, to describe the project intent, materials and space types.
2nd Prize Winner
The Pro-sumer

Architecture Competitions give me the opportunity to have a break from my everyday projects and express my architectural intentions more freely. Furthermore it gives me a more clear idea of that kind of architect I want to become and develop my creativity and my tools one step further.
Read full interview Greece
Greece
Jury feedback summary
The Pro-sumer is an organic office space structure conceived to produce, consume and recycle water, energy, food and waste in an effort to reduce its carbon footprint. Situated theoretically in Ho Chi Minh City, Vietnam, the tower is designed in consideration of its warm and humid climate, as well as the tidal waters in which it is proposed to be constructed. The high-rise project makes use of solar panels and deep balconies to engage and protect spaces from the sunlight. It incorporates a wastewater treatment plant, green roofs and facade-grown crops, and is planned about a central void for ventilation and air flow through each of its floors.
Buildner's commentary, recommendations and techniques review
Order your review hereThe submission is visually dense yet able to tell a convincing story of materiality and design. The variation in exterior and interior perspectives provides a reader with a full understanding of scale, ranging from the building’s massing to its details and interior spaces. The layout is well-annotated but could use a reduction of text for simplicity, and to lighten the page. The use of scale figures is helpful for the perspective drawings but would also benefit the plans and details. Finally, the use of greenery with the focus on timber material provides an excellent balance of color which is homogeneous across the presentation.
3rd Prize Winner +
Buildner Student Award
Buildner Student Award
Rebuilding Green

In the architecture contest, you encounter and challenge new things other than learning architecture at school. Team members review what they each learned in the design studio, apply and negotiate in a new way, and complete projects that could not be created alone. The whole process is not smooth and difficult, but there are definitely gains.
Read full interviewJury feedback summary
Rebuilding Green is a study that responds to desertification - the phenomenon in which forests and meadows in dry climates disappear and become deserts as rivers and lakes dry. The tower proposal consists of commercial, laboratory and residential facilities on desert sites in Mongolia. It makes use of a repetitive building module that can be constructed and later deconstructed using a centralized integrated crane. The intent for the project is to construct a temporary laboratory facility that aids in greening a region of 10,000 square meters by producing plant specimens for a new forest. Once complete, the building could be deconstructed and moved to a new location.
Buildner's commentary, recommendations and techniques review
Order your review hereThe submission employs a strong organizational grid, using a series of diagrams, perspectives and line drawings to describe a complex topic. The project does well to use reduced-size drawings thereby providing white space that lets the presentation breathe. It avoids an overly dense layout, while simplifying the individual imagery to express ideas clearly. The color balance and hierarchy are to be commended. The primary criticism for the presentation is the abundant use of dense text - while the topic and concept require text to describe, it is recommended that the paragraphs be condensed and more of the text be incorporated into annotation. It is unlikely that a reviewer will read the current text in full.
Buildner Sustainability Award
A New Weave in the Pattern - Monarch Butterfly Sanctuary

On one hand we can address some of the contemporary problems, on the other we can test our ideas relating to geometry, presentation, function or typology.
Read full interview Poland
Poland
Jury feedback summary
New Weave in the Pattern is a timber tower designed to address declining monarch butterfly populations, a phenomenon resulting in a general sense from deforestation. The project, conceived for a site in Mexico where monarch butterflies begin their annual migration. The tower is designed according to a module of joints that gives the structure a branchlike quality, mimicking the form of trees and offering butterflies a multitude of niches, nooks and crannies to be protected.
Buildner's commentary, recommendations and techniques review
Order your review hereThe project is beautifully rendered and is organized using images of various sizes to lead the reader’s eye clearly about the page. It uses color, light and shadow in a masterful way to yield a visually complex design that is understood simply. The project would benefit from a reduced use of text as well as dividing the text into clearer individual points. The primary criticism, however, is the lack of drawings to describe the building fully. The project writeup describes a ground floor research facility and elevators for visual access to upper levels, yet the submission lacks any substantial evidence that such a project has been fully considered.
