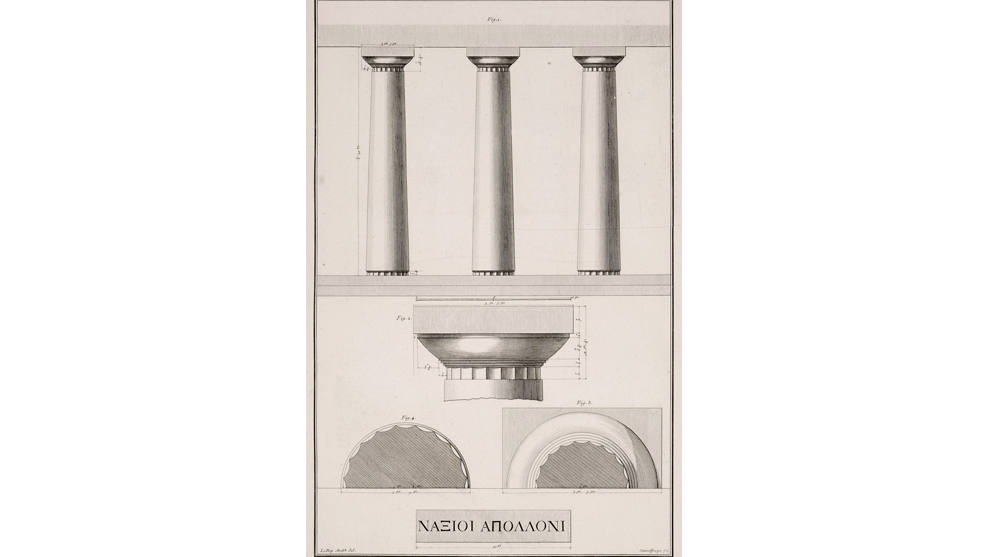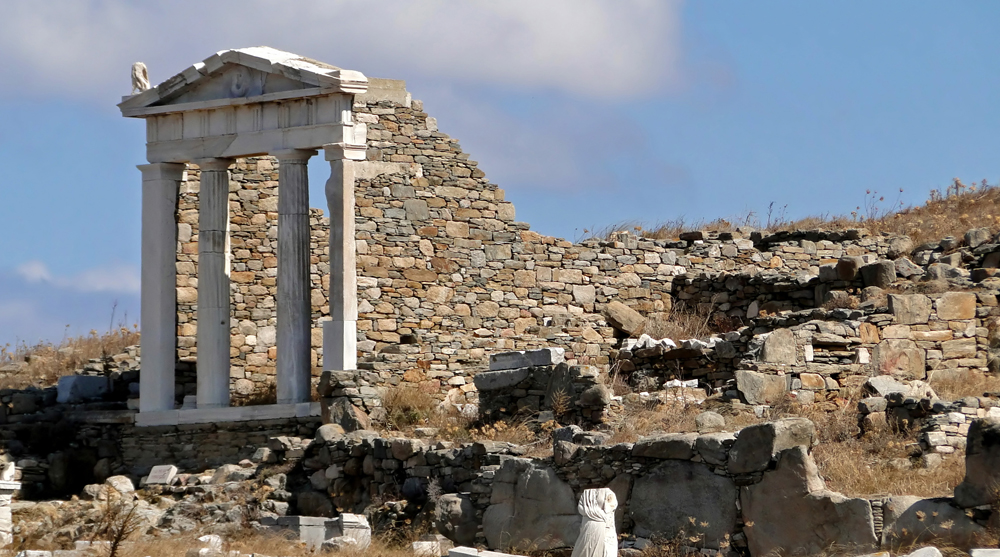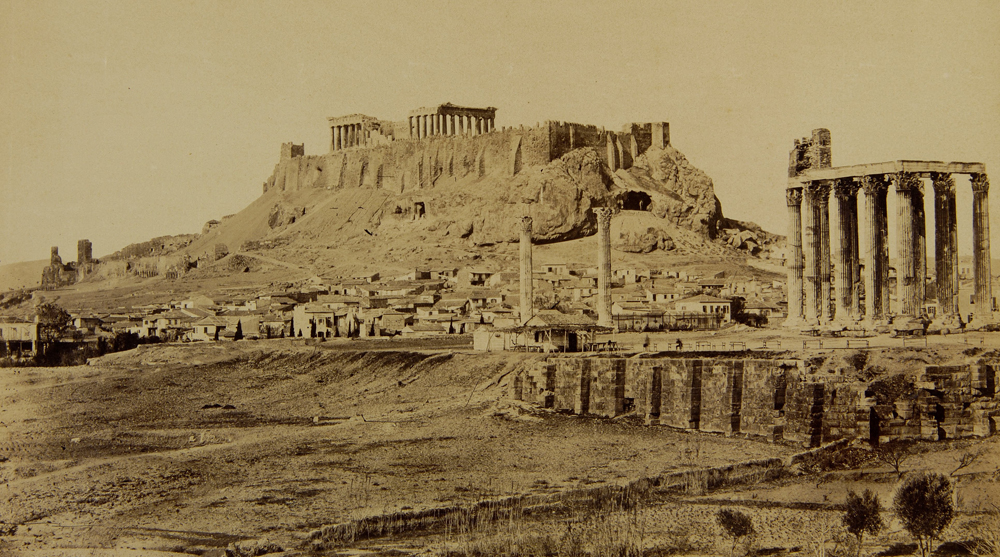Ancient Greek architecture was the first to introduce a standardized set of architectural rules that went on to influence Roman architecture and, as a result, architecture to this day. At the start of what is now known as the Classical period of architecture, ancient Greek architecture developed into three distinct orders: the Doric, Ionic, and Corinthian orders. Each of the orders displayed distinct features in their columns, a staple for formal, public buildings such as libraries and gymnasiums, stadiums, theaters, and civic buildings.
The Doric Order of Greek architecture
The Doric order of Greek architecture was first seen towards the beginning of the 7th century BCE, causing many to think of it as the oldest order, as well as the simplest and most massive. Doric columns were stouter than those of the Ionic or Corinthian orders. Their smooth, round capitals are simple and plain compared to the other two Greek orders.

Doric columns were stouter than those of the Ionic or Corinthian orders. Image source
Doric-style columns were typically placed close together, often without bases, with concave curves sculpted into the shafts. Doric column capitals were plain with a rounded section at the bottom (the echinus) and a square at the top (abacus). The echinus appears flat and splayed in early examples and rises from the top of the column like a circular cushion to the abacus which supports the lintels.
Examples of Doric columns in Greek architecture
The Parthenon
The Parthenon features Doric columns. Image source
The most iconic example of Doric columns is the Parthenon, which was built in the 5th century BCE to honour the Greek goddess Athena. The Parthenon is what is known as a peripteral Doric temple in that columns are located not only in the front of the structure but along the sides as well.
The Parthenon spans 228 x 101.4 feet with exterior Doric columns that are 6.2 feet in diameter and 34.1 feet tall.
The Temple of Hephaestus

The Temple of Hephaestus is the most complete example of Doric column. Image source
The Temple of Hephaestus is the most complete example of Doric columns having been built almost entirely of marble during the years 449 to 415 BCE.
The Temple of the Delians

The unfinished Temple of Delians features Doric columns that sit directly on the floor. Image source
The Temple of the Delians is an unfinished temple located on the island of Delos. A key difference for this structure is that its columns are not fluted and sit directly on the floor without the benefit of a base.
The Ionic Order of Greek architecture
The Ionic Order originated in Ionia, a coastal region of what is now called Turkey, which is where it gets its name. It is characterised mainly by the scroll-like ornaments that appear on Ionic column capitals known as volutes, as well as the column base supports that are not featured on Doric columns.
Scroll-like ornaments known as volutes appear on Ionic column capitals. Image source
Developed during a similar period as the Doric Order in the mid-sixth century BCE, Ionic columns made their way to mainland Greece the following century with many of the country’s landmarks built in the Ionic style.
Examples of Ionic columns in Greek architecture
The Heraion of Samos
A single Ionic column remains standing in the Heraion of Samos. Image source
Built to honour the goddess Hera, the Heraion of Samos was a monumental temple designed by the architect Rhoikos c. 570-560 BCE. It was one of the first great Ionic buildings that was ultimately destroyed by an earthquake, leaving a single Ionic column still standing.
The Temple of Artemis at Ephesus
This model of the Temple of Artemis, at Miniatürk Park, Istanbul, Turkey, attempts to recreate the appearance of the first temple. Image source
Once classed as one of the Seven Wonders of the World, the Temple of Artemis at Ephesus was an Ionic design. The temple was built by Croesus, King of Lydia, in 550 BCE. Also known as Artemesium, the temple was famous not only for its size, sprawling over 350 feet by 180 feet, but for the magnificent works of art that adorned it. The temple was eventually destroyed by invading Goths in 262 CE.
The Corinthian Order of Greek architecture
Unlike the Doric and Ionic orders, the Corinthian Order does not have its origin in wooden architecture, having grown directly out of the Ionic Order in the mid-5th century BCE. Taking its name from the city of Corinth, the Corinthian Order can be distinguished from the Ionic Order by its more ornate capitals carved with stylized acanthus leaves.
On the Corinthian entablature, the frieze was usually decorated with continual sculptural reliefs, where the figures were raised from the surface but not completely freestanding.
Examples of Corinthian columns in Greek architecture
The Temple of Olympian Zeus

This photograph of 1865 by Constantinou Dimitrios shows above the last two columns of the main group, a small stone structure in which had lived an ascetic or Stylite. Image source
Also known as the Olympieion, the Temple of Olympian Zeus was an enormous temple built over several centuries, starting in 174 BCE and finally completed by Roman emperor Hadrian in 131 CE. Its unusually tall columns and ambitious layout made the temple one of the largest ever built in the ancient world.
The temple’s Corinthian columns measured 17.25 meters high with a diameter of 1.7 meters each with 20 flutes. Originally featuring 104 columns in total, each was capped with highly decorative Corinthian capitals carved from two massive blocks of marble.
Looking to create a new architectural style of your very own? Take part in one of our open architecture competitions.
Top 3 Reasons Why You Should Enter Architecture Competitions
Curious about the value of architecture competitions? Discover the transformative power they can have on your career - from igniting creativity and turning designs into reality, to gaining international recognition.
Learn more


























