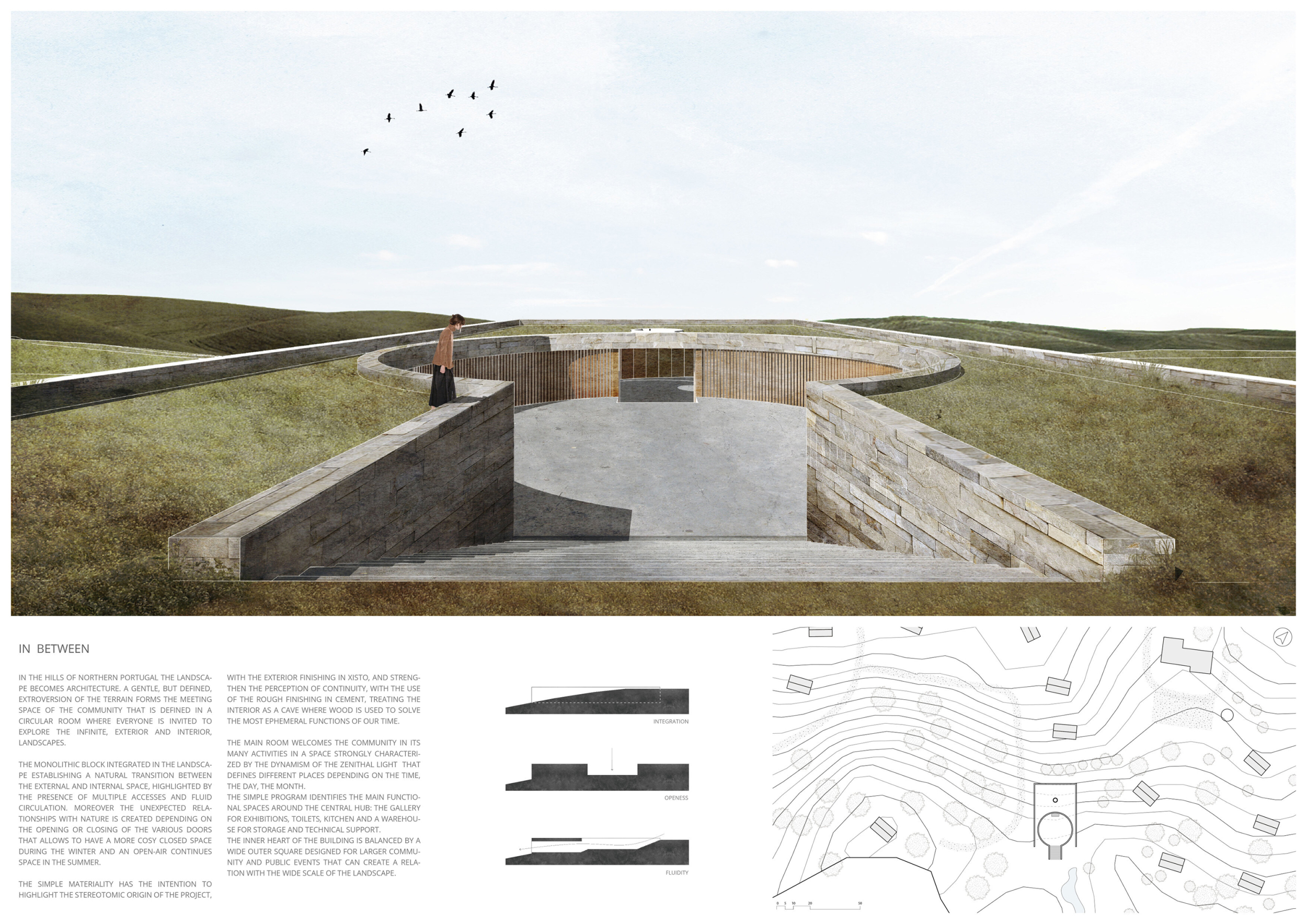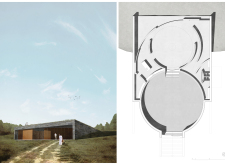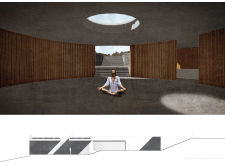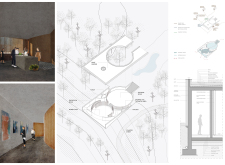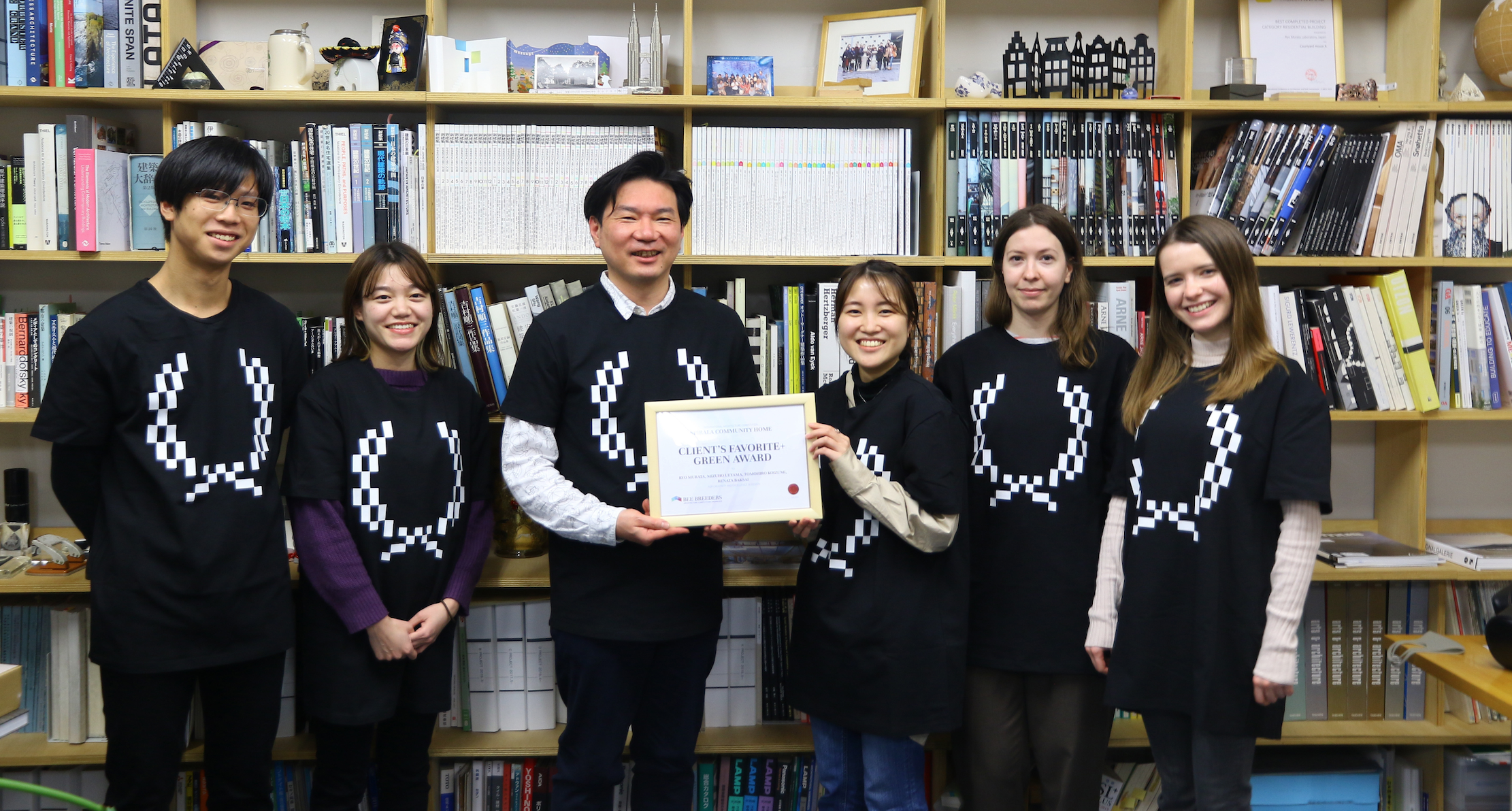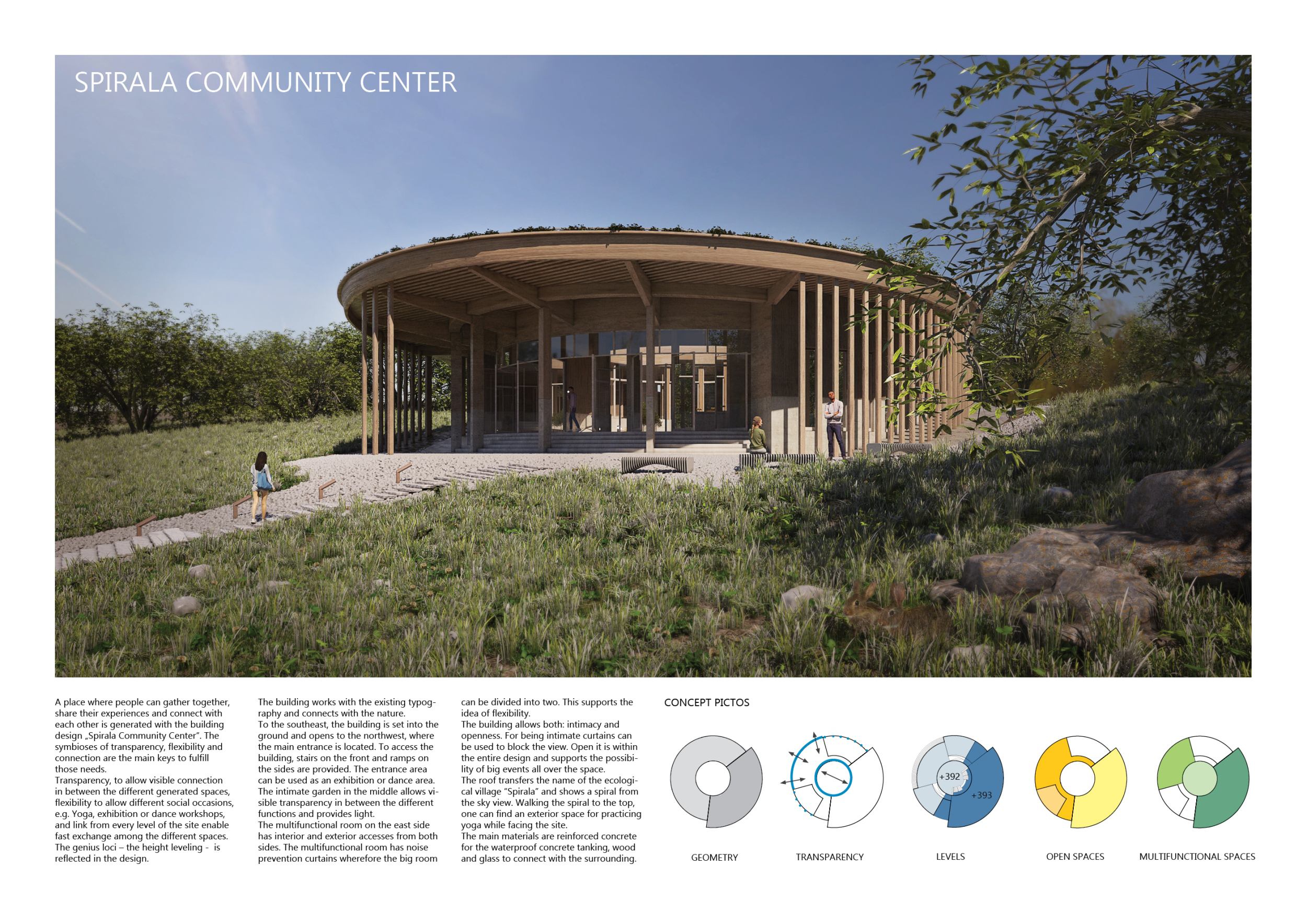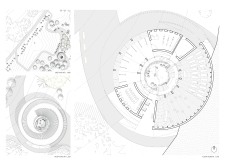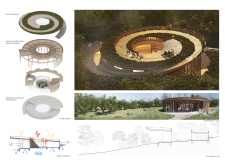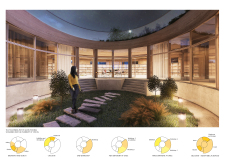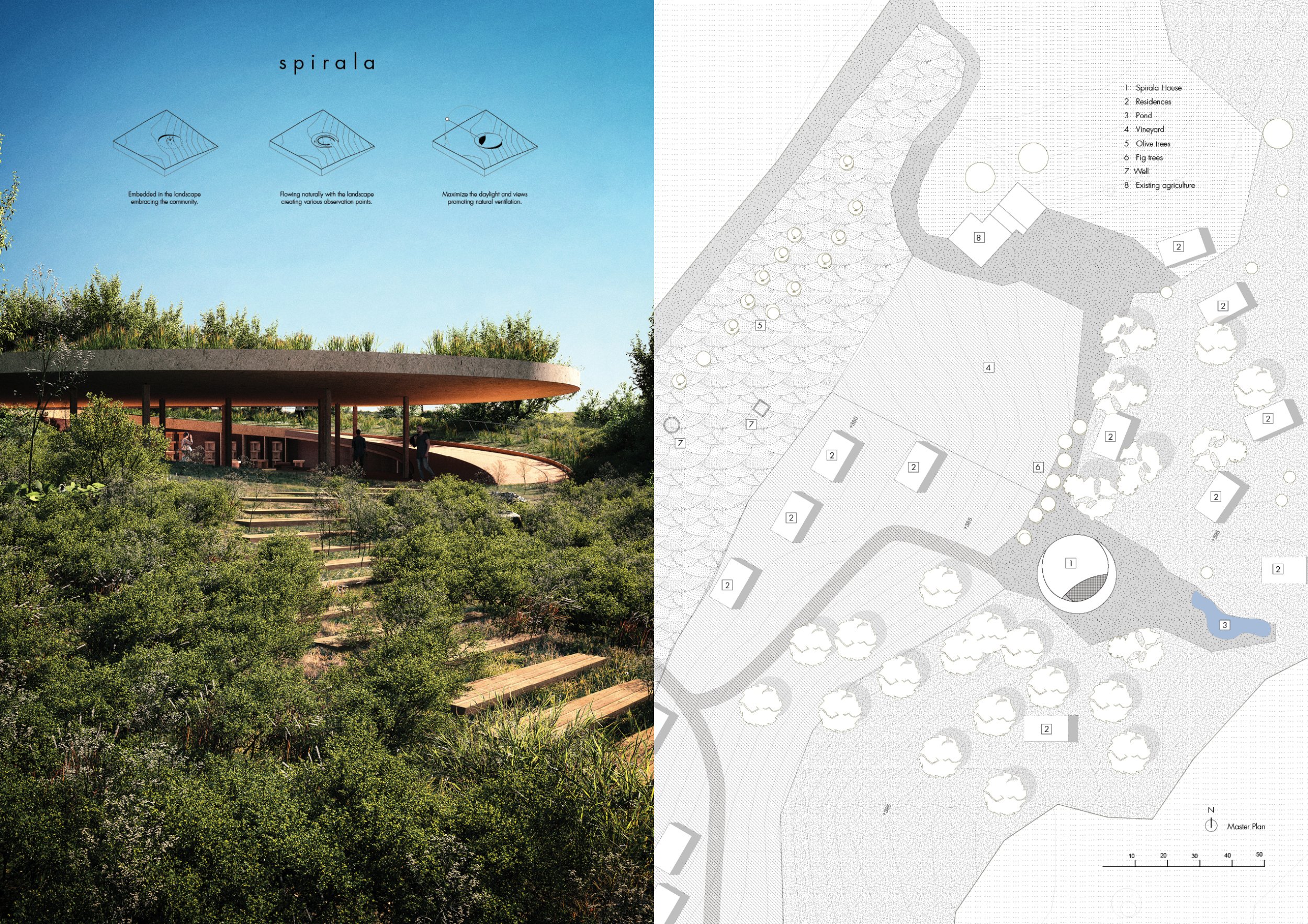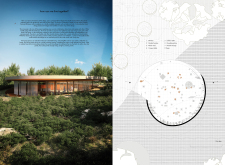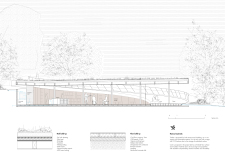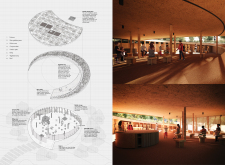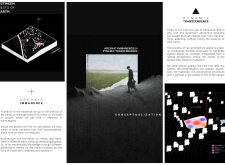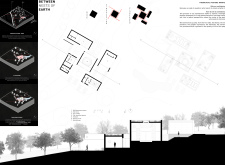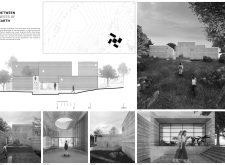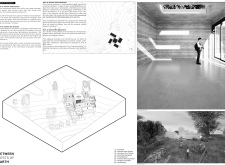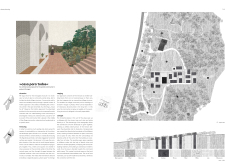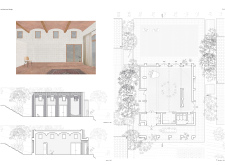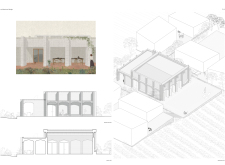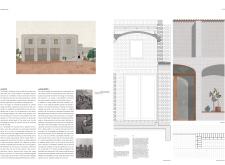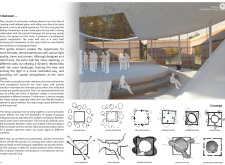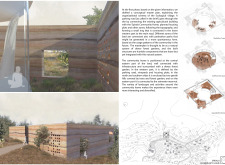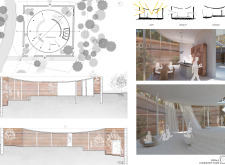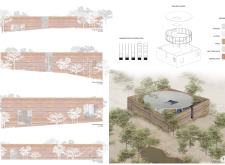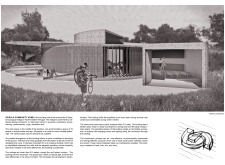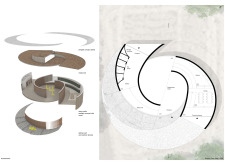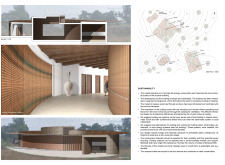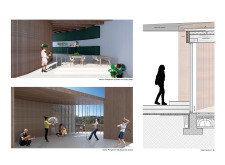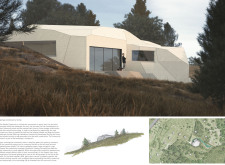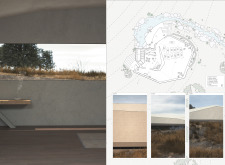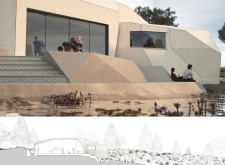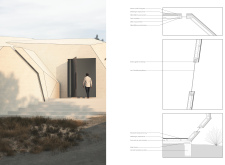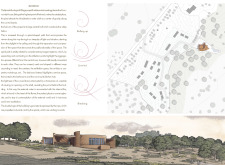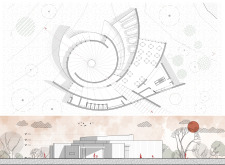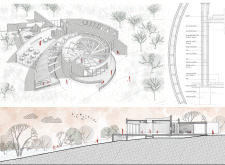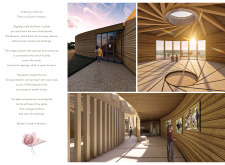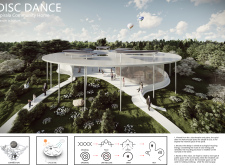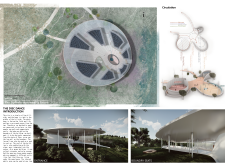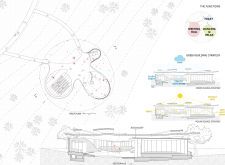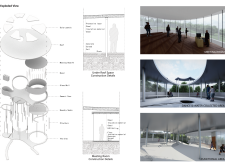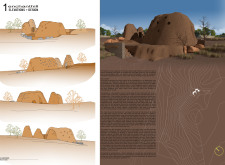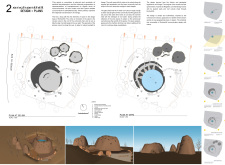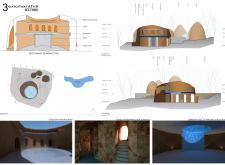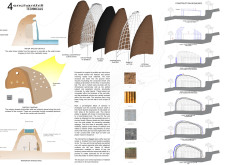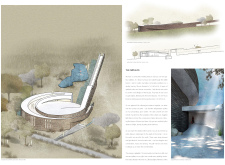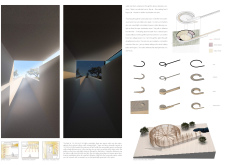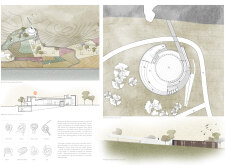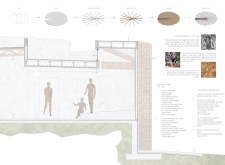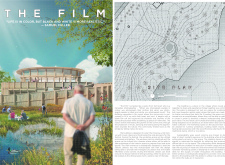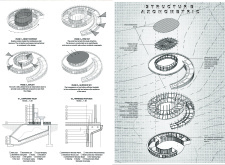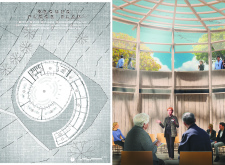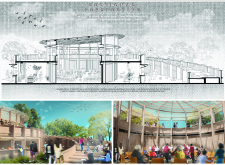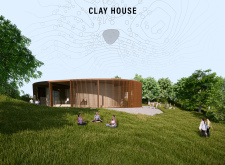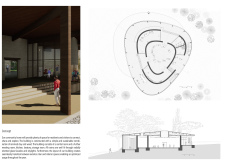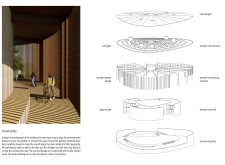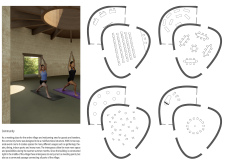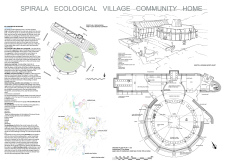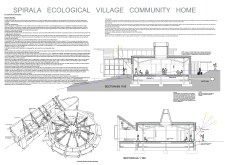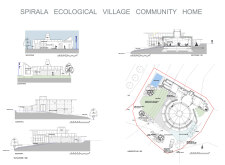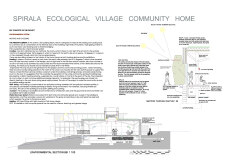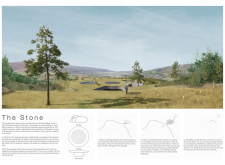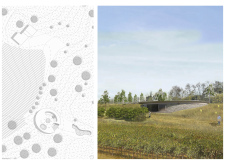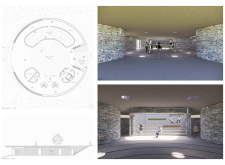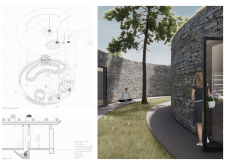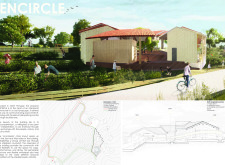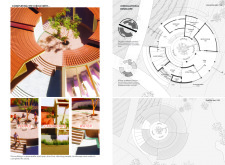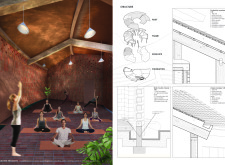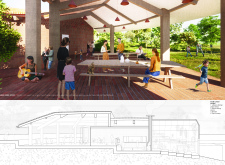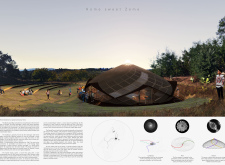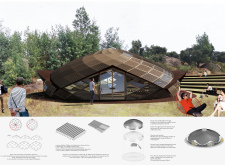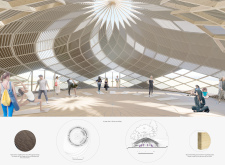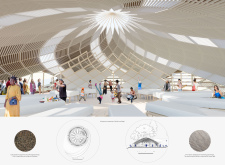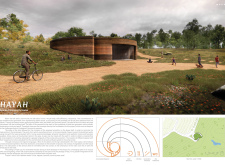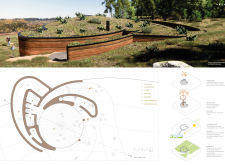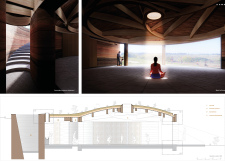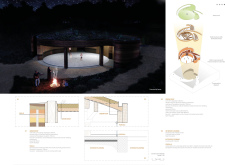Buildner is a global leader in organizing architecture competitions of all scales — from furniture, cottages, and guesthouses to full city rebranding. With prize budgets ranging from €5,000 to €500,000, Buildner brings proven global experience to every competition.
Launch a competitionLaunch a competition
Introduction
For this design competition, Bee Breeders partnered with the Spirala Ecological Village, a pioneering project focused on self-development and connection with nature. This community and farm, based in Northern Portugal, is planned to consist of 20 buildings in which residents live and work together and practice ways of connecting with nature while reducing their ecological footprint on Earth.
The Spirala Community Home Competition called for submissions for a shared building that will form the heart of the Spirala Ecological Village – a space where community members could gather together and meet for events, workshops, or socializing. It should have both indoor and outdoor spaces for congregating for various purposes throughout the year. As winning designs will be considered for construction, the founders of the ecological village and the jurors sought solutions that would best serve the various needs of the community, while also being examples of green building practices and sustainable design.
Bee Breeders worked with an excellent regional and international jury panel for this competition. The full jury panel included: Greg Corso of Syracuse NY-based SPORTS Collaborative and Assistant Professor at Syracuse University, School of Architecture; Enlai Hooi, Head of Innovation at Schmidt Hammer Lassen Architects in Copenhagen, Denmark; Filipa Frois Almeida and Hugo Reis, founders of Porto-based FAHR 021.3®; Gonçalo Marrote, architect and CEO at Madeiguincho, based in Cascais, Portugal; David Montalba, Founding Principal of Montalba Architects, a diverse architecture and design studio of over 60 designers based in Santa Monica, California with a satellite office in Lausanne, Switzerland; and James Whitaker, founder of London-based Whitaker Studio.
Bee Breeders and its jury panel would like to congratulate the participants for their outstanding work.
We sincerely thank our jury panel
for their time and expertise
Hugo Reis
founded FAHR 021.3®
Portugal

Filipa Frois Almeida
founded FAHR 021.3®
Portugal

James Whitaker
Founder of Whitaker Studio
United Kingdom

David Montalba
Founding Principal of Montalba Architects
USA

Gonçalo Marrote
architect and CEO at Madeiguincho
Portugal

Enlai Hooi
Head of Innovation at Schmidt Hammer Lassen Architects
Denmark

Greg Corso
Designer, SPORTS Collaborative
USA

1st Prize Winner
swirl pavilion
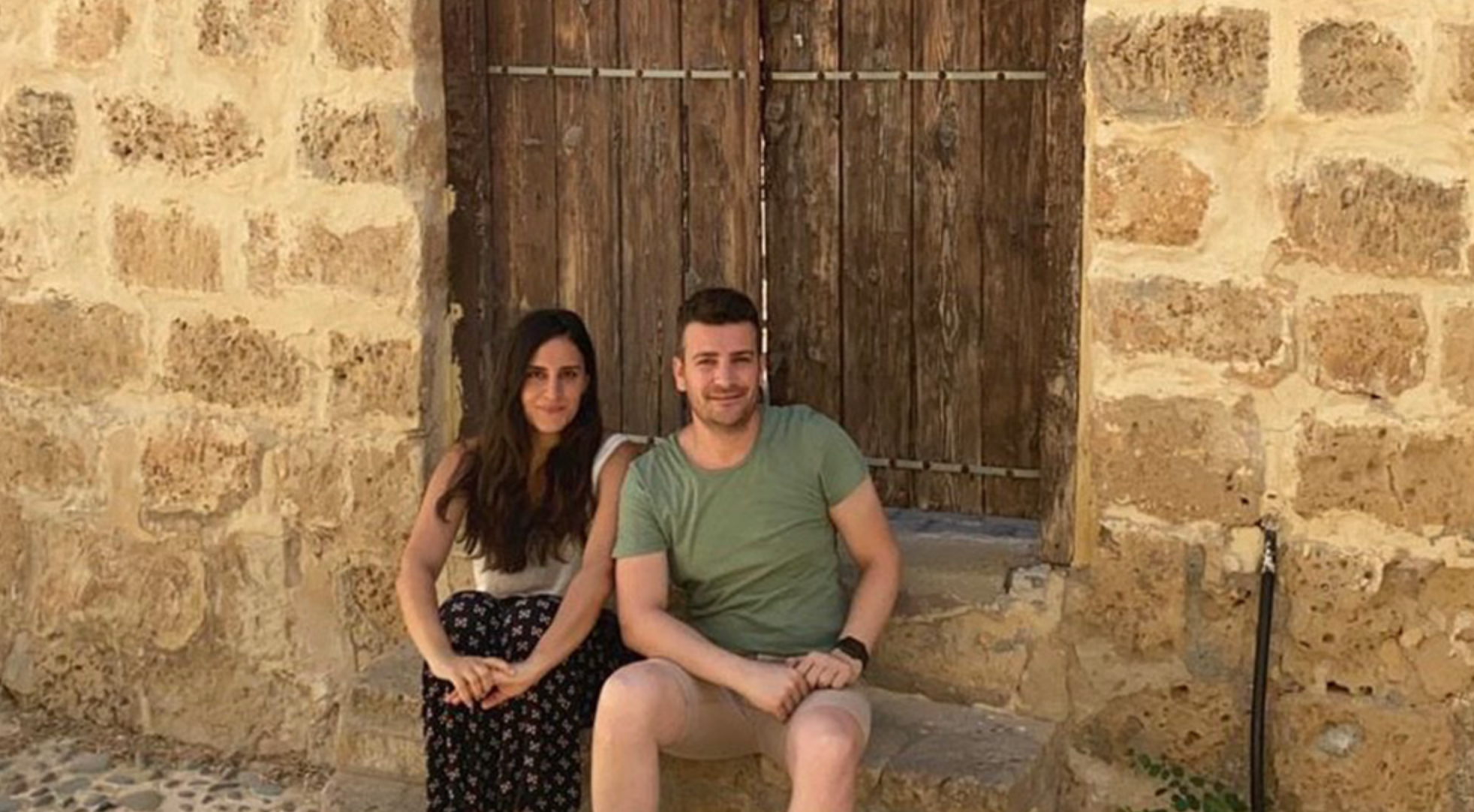
Architectural competitions are great opportunities for architects to experience being able to go beyond the limits of their routine life. Competitions are ideal for testing their design abilities on universal, international design platforms and providing an environment for independent design claims.
Read full interview Turkey
Turkey
Jury feedback summary
The project, titled ‘Swirl Pavilion’, proposes a circular structure made of rammed earth and timber, featuring openings on the east and west for natural ventilation, and an inclined green roof centered on a skylight. According to the jury, “There is a quiet subtlety about this design that made this proposal stand out.
2nd Prize Winner
SHADOW CYCLES
Architecture competitions are a public space to discuss ideas and communicate creative architectural processes to society. For my office, it’s the way our work becomes part of a global community.
Read full interview Spain
Spain
Jury feedback summary
‘Shadow Cycles’ is described as “a constellation of programs orbiting around a protective shadow in motion”. The plan is designed around a primary circle partially enclosed with a tall, pitched roof that casts shadows on exterior spaces during the hot summer months. It is a dynamic and flexible proposal with an interesting correlation between exterior spaces and interior spaces, plus seasonal cycles. The jury writes, “This project had a reality and humbleness about it.
3rd Prize Winner
IN BETWEEN
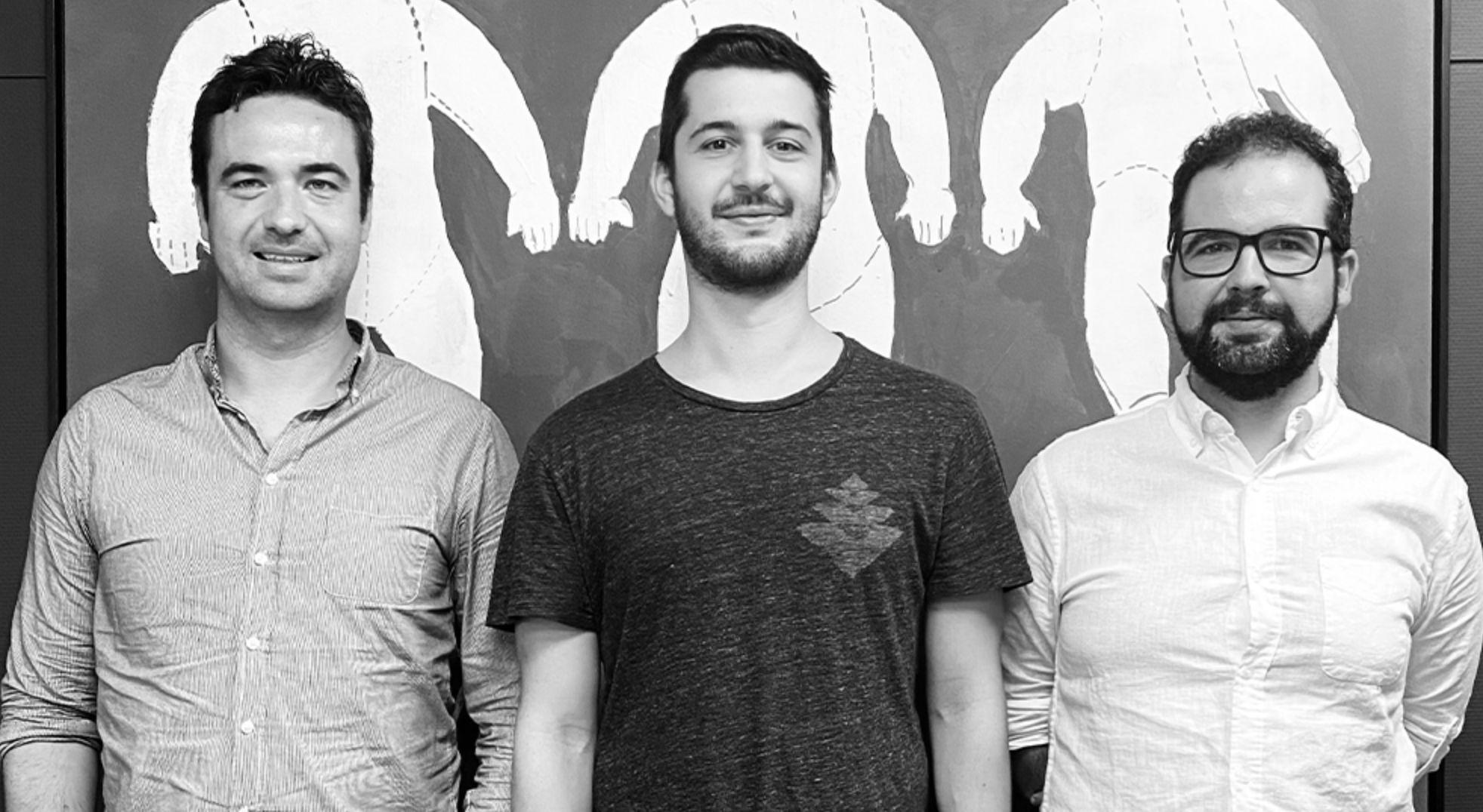
We see time spent on competitions as freedom where our creativity can express itself with no limitations. At the same time, it is an opportunity to break the daily routine and think about new architectural concepts and strategies.
Read full interview Portugal
Portugal
Jury feedback summary
‘In Between’ is a sunken rectangular form, made of concrete with two large circular spaces, one exterior and one interior, and topped with a roof garden. The jury commented, “An evocative form and use of the site slope. A poetic use of exterior and interior space, beautifully drawn and rendered.
BB STUDENT AWARD
Spirala Community House
Client Favorite +
BB GREEN AWARD
BB GREEN AWARD
Molecular Spiral
Considering various historical and geographical factors and their relationships with architecture and cities; we are practicing design and research with the objective of clarifying the fundamental mechanisms of an excellent building environment.
Read full interview Japan
Japan
Honorable mentions
Shortlisted projects



























