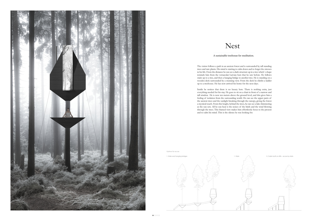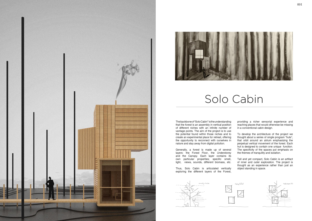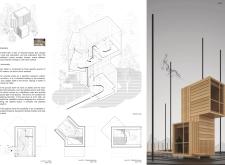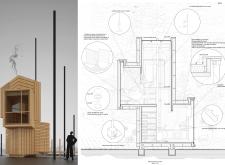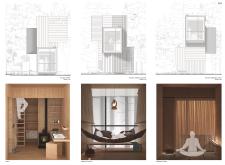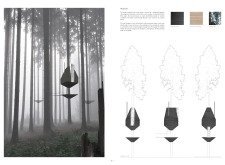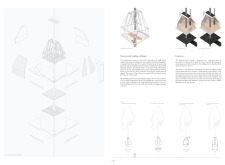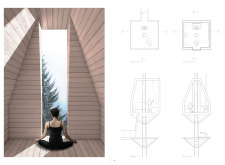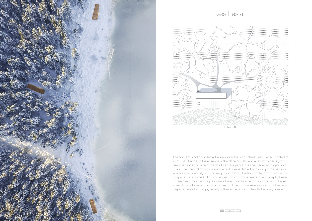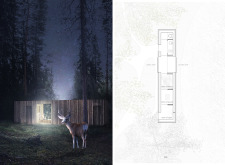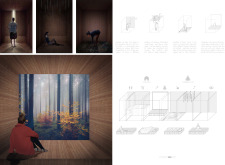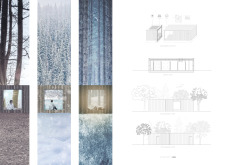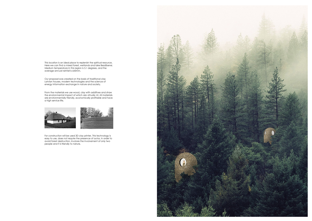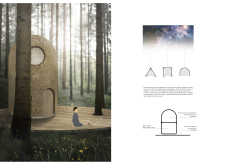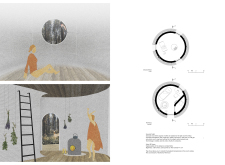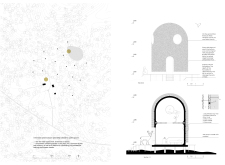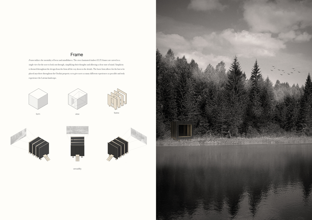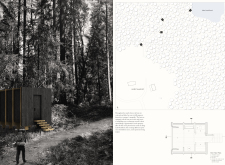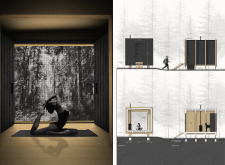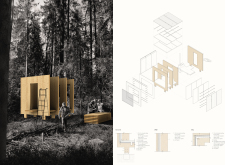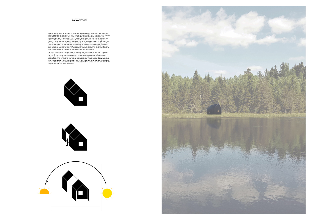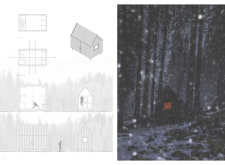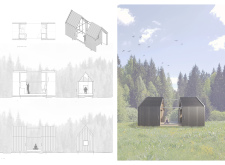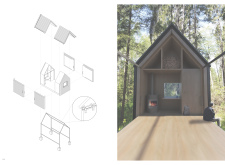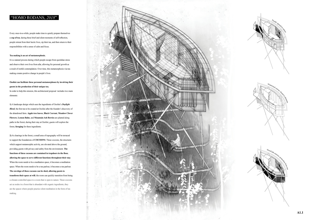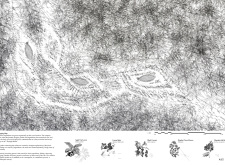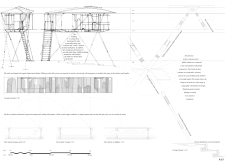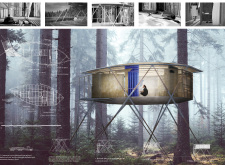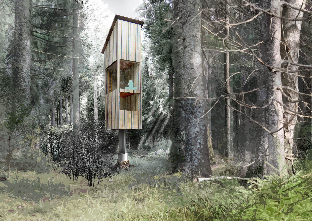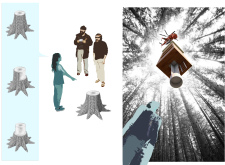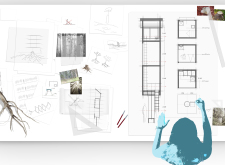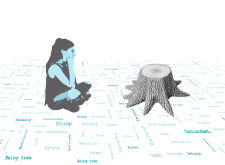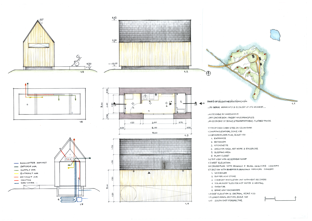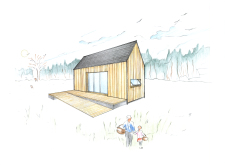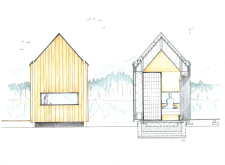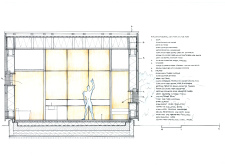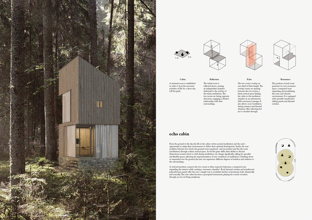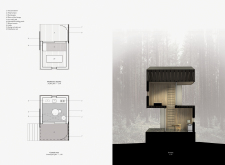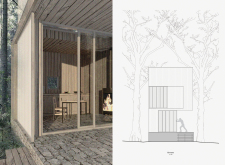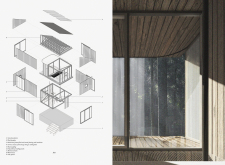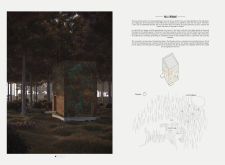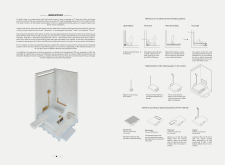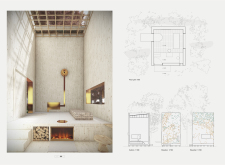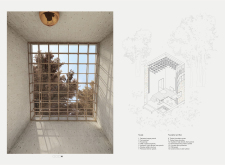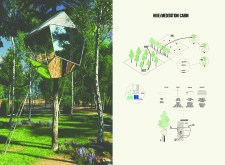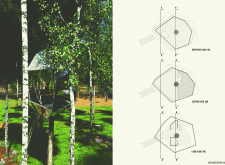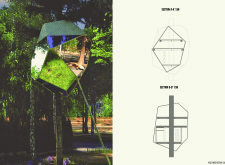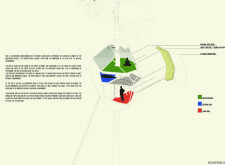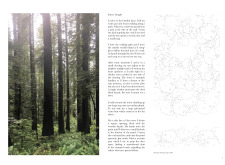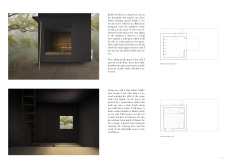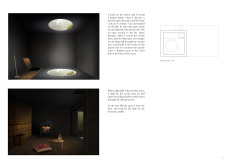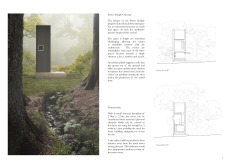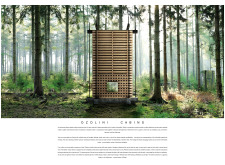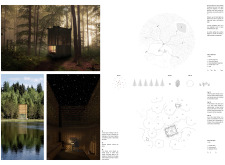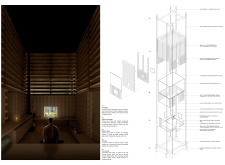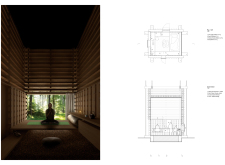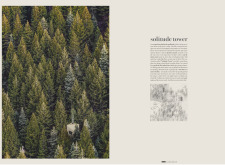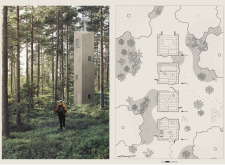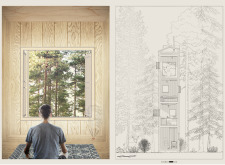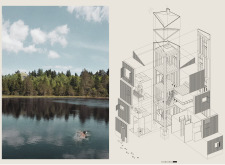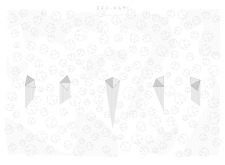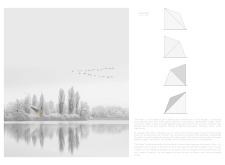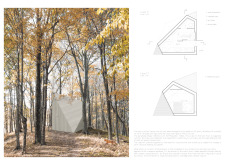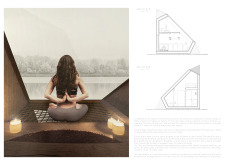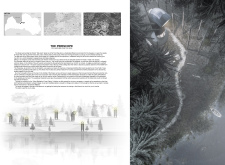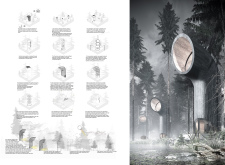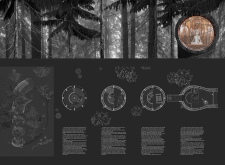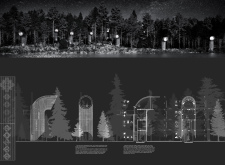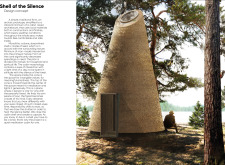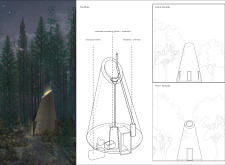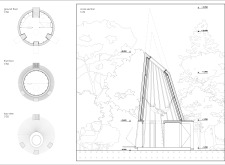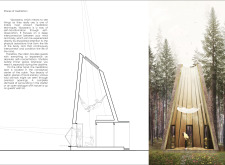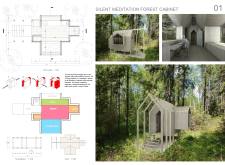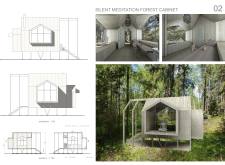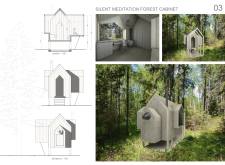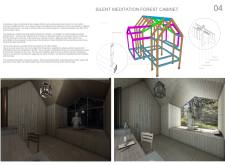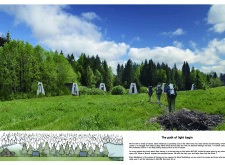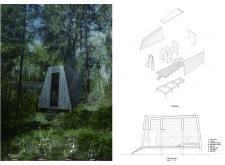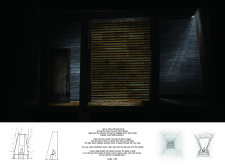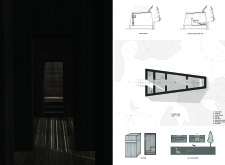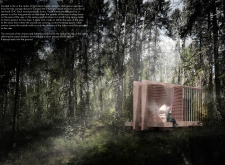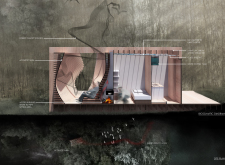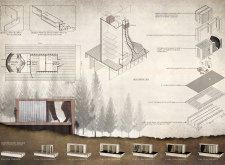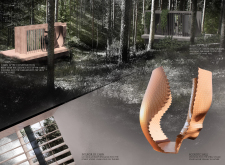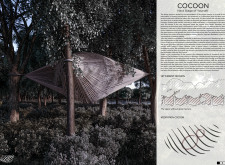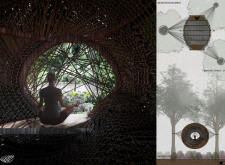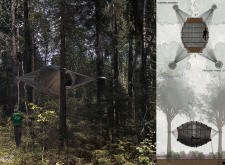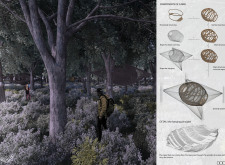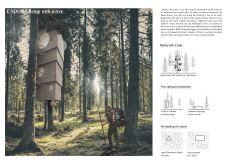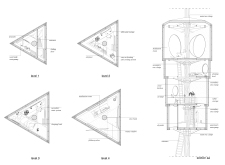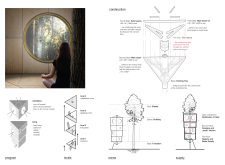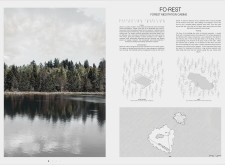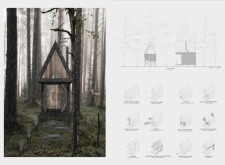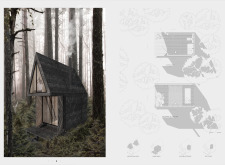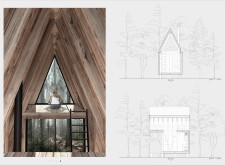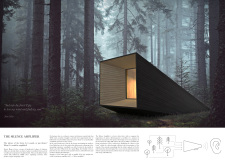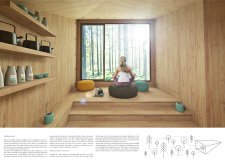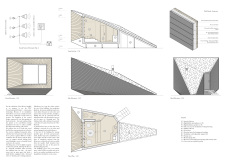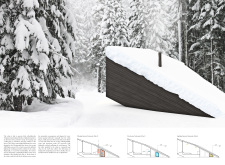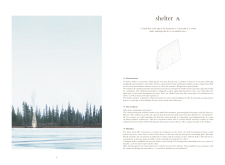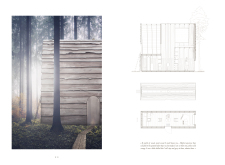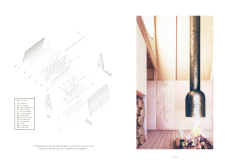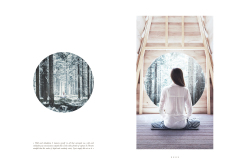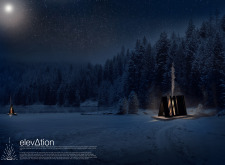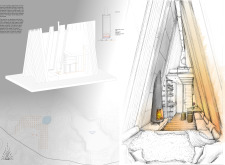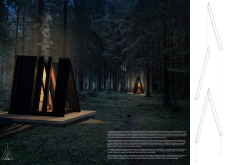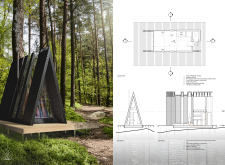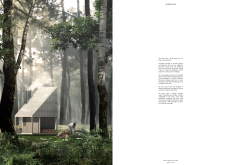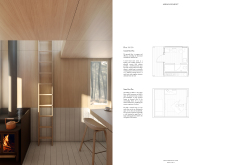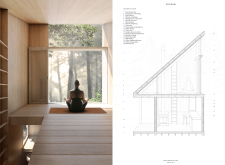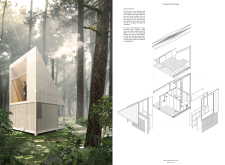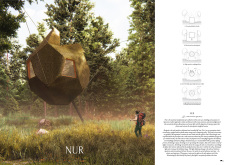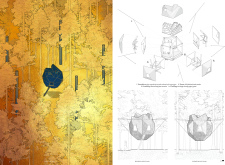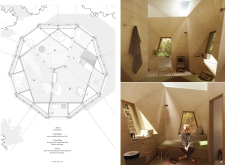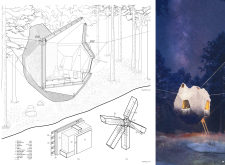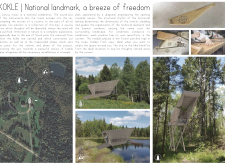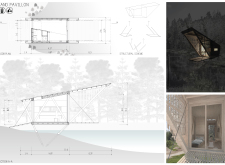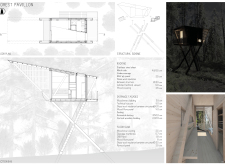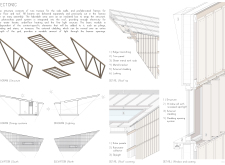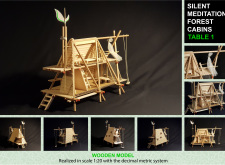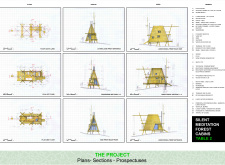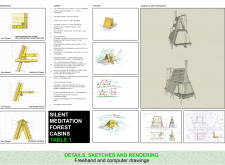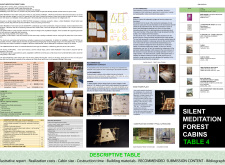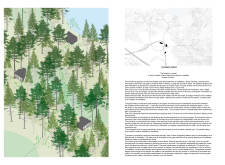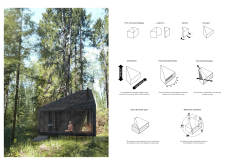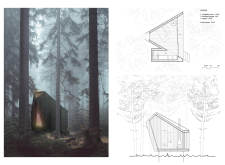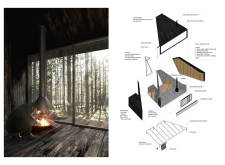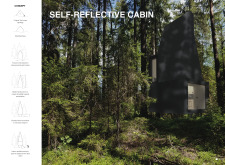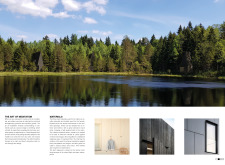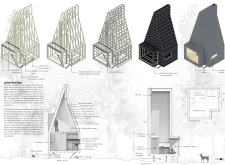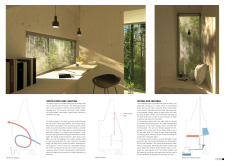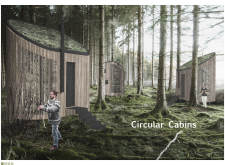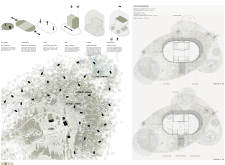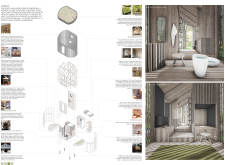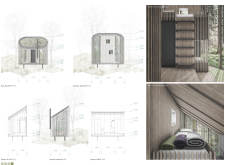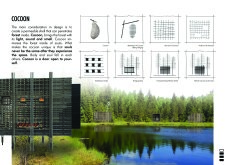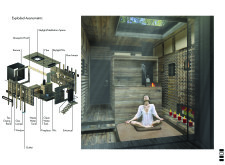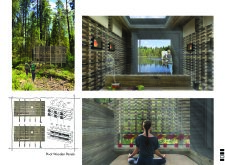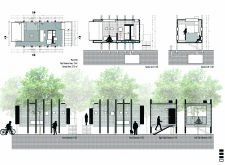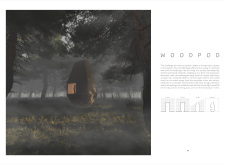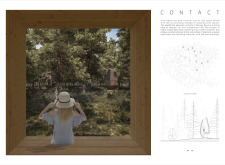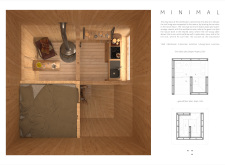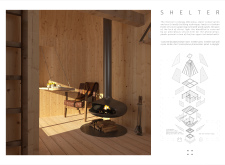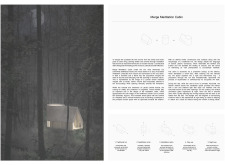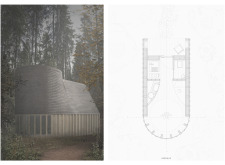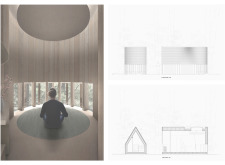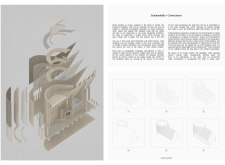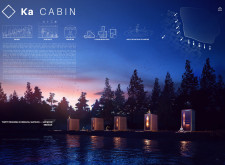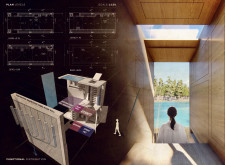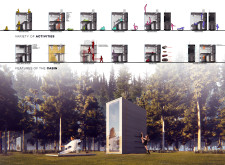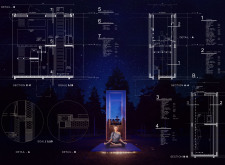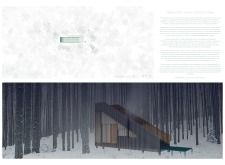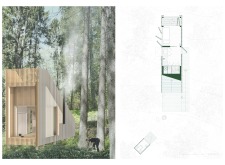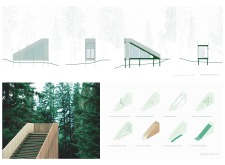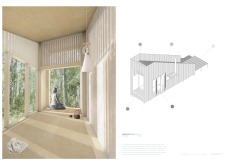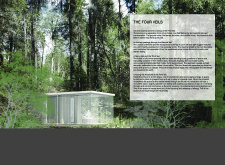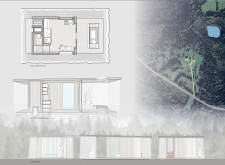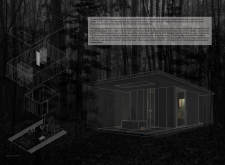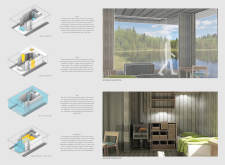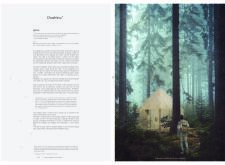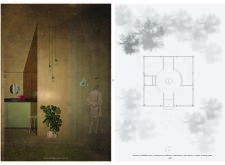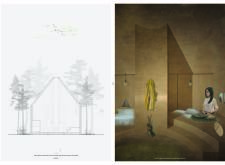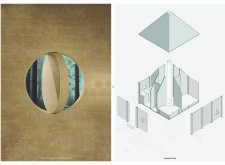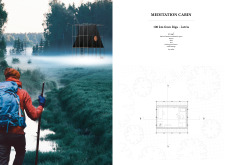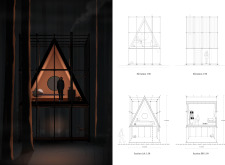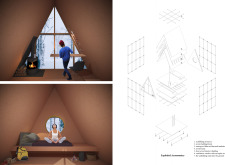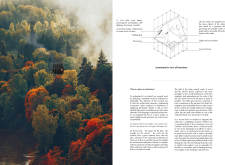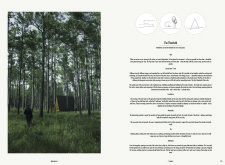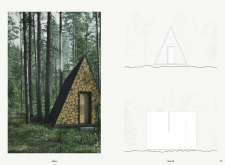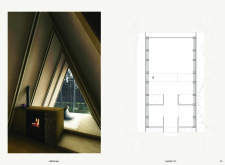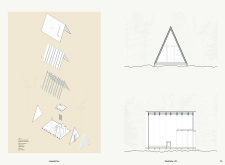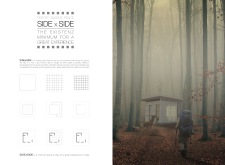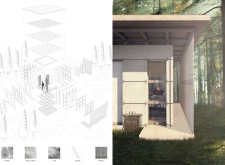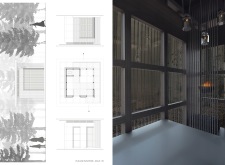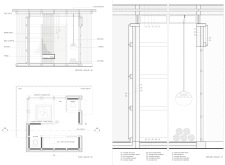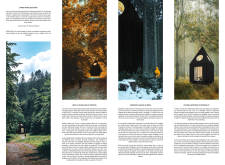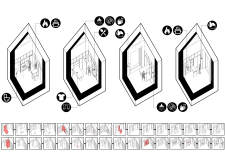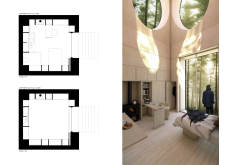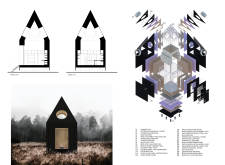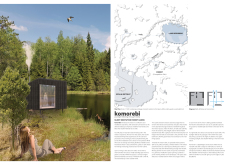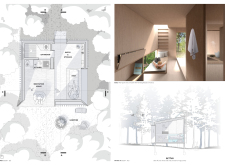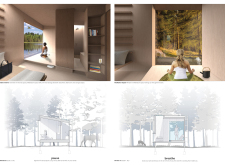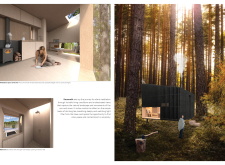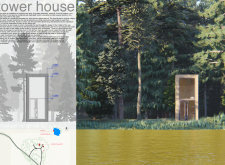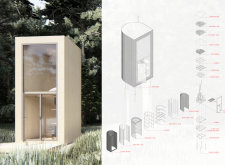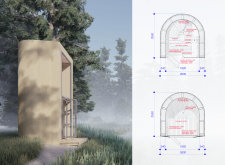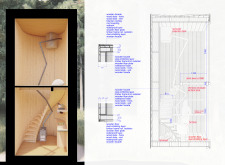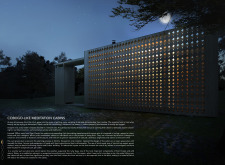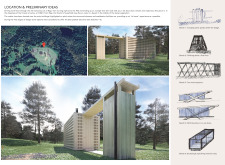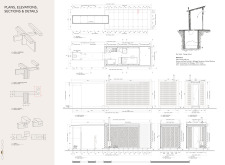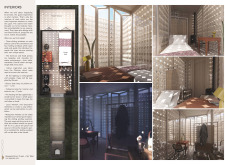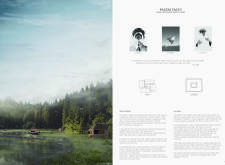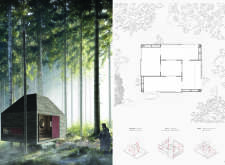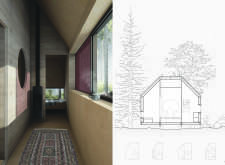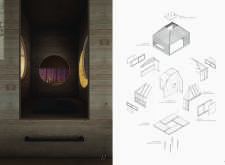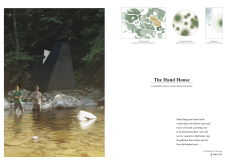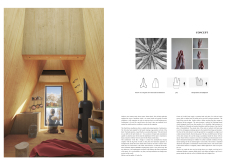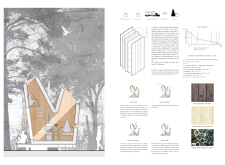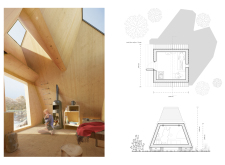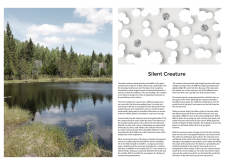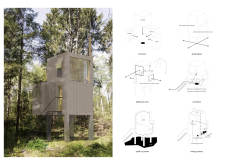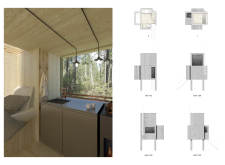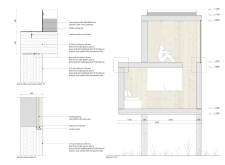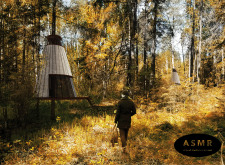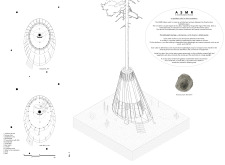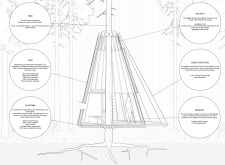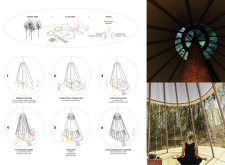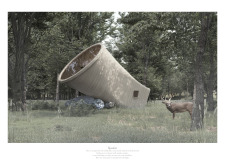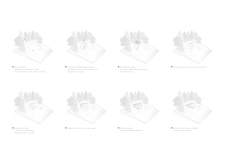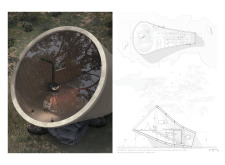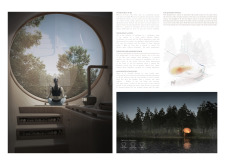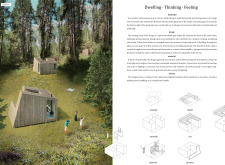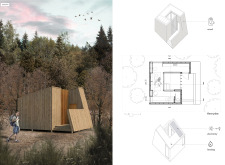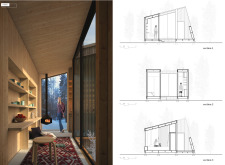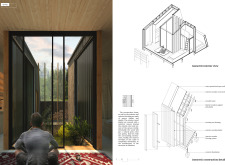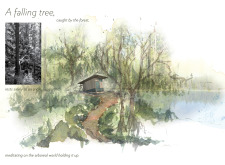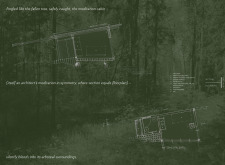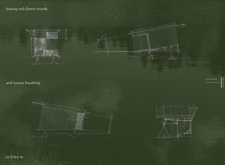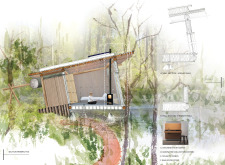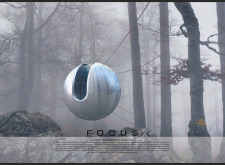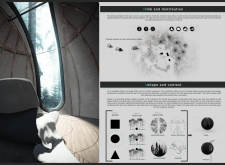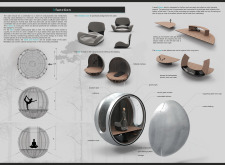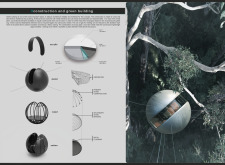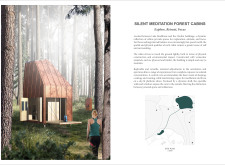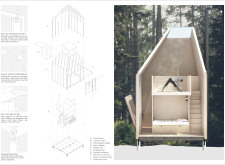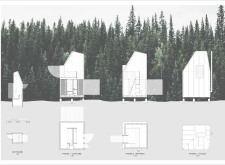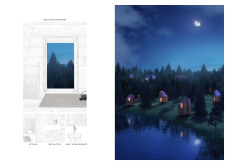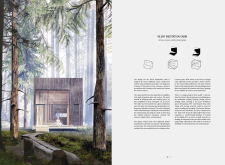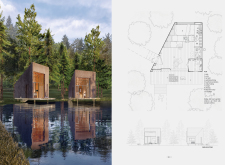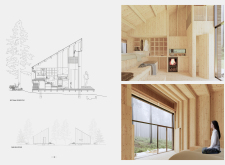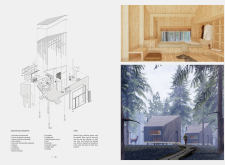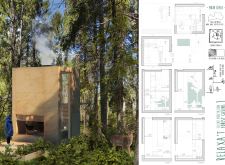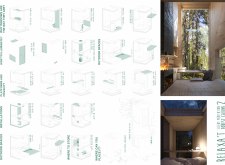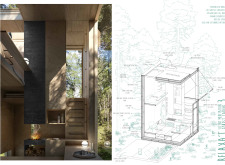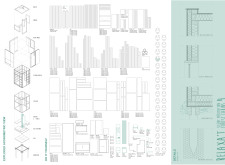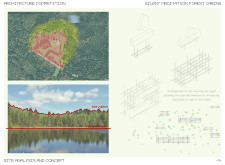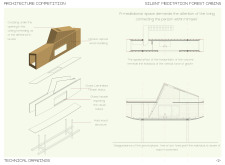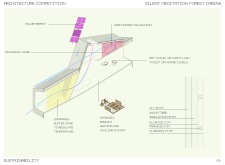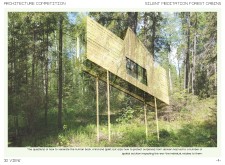Buildner is a global leader in organizing architecture competitions of all scales — from furniture, cottages, and guesthouses to full city rebranding. With prize budgets ranging from €5,000 to €500,000, Buildner brings proven global experience to every competition.
Launch a competitionLaunch a competition
Introduction
The Silent Meditation Forest Cabins competition is an open international contest for a series of off-the-grid meditation cabins in rural Latvia. It is organised in collaboration with Ozolini, a Latvian tea company which draws on generations of knowledge and experience to create unique mixtures of herbal teas, and which opens its farm to eco-tourists as a meditative retreat.
The competition seeks eco-friendly and cost-effective proposals for an easily- constructible and -replicable 15m² hut that could be sited in a series of forested locations across the Ozolini farm. The cabins are intended to provide users which a calm space to meditate while surrounded by the sounds of nature.
Latvia is over 50 percent forested and home to a diverse ecosystem, which includes rare black storks, otters, beavers, lynx, wolves, deer, wild boar, elk, and red fox. Protected wildlife zones account for approximately a fifth of the country. The Ozolini estate is dense in natural resources, with as many as 50 species of herbal plant life per square metre. It is located 100 km from Riga, Latvia, immersed in the forest and alongside Lake Bezdibenė. Ozolini, in addition to functioning as a tea farm, hosts summer camps to explore the secrets of medicinal herbs, as well as self-awareness workshops.
Designers were asked to propose a series of cabins that have the capacity to: provide comfortable living accommodation to a single person for 4-5 days; be operational in all seasons; contain sufficient clear floor area for meditation; include small food and water storage; be mosquito proof; incorporate alternative lighting options; and include a heating system for winter months.
The winning proposals will be considered for construction, and designs for the Silent Meditation Forest Cabins were above all asked to focus on eco-friendly and cost-effective building techniques, to be models for one of Europe’s greenest countries.
Designs were judged for their integration within the forest and sensitivity to the environment. A range of ideas were submitted for cabins that have the capacity to interact with the forest in a variety of ways. The jury asked: Has the design introduced some innovative architectural idea? How has the designer made use of this particular site? Does the proposal offer a peaceful space to observe the forest, and to be both completely alone and protected from the elements?
This competition is part of a series organised by Bee Breeders focused on designs for compact living spaces integrated within nature. Recently, the website ran competitions seeking proposals for Iceland Northern Lights Rooms, European Velo Stops, and Amber Road Trekking Cabins. Bee Breeders would like to thank all entrants for their participation in the Silent Meditation Forest Cabins competition.
1st Prize Winner
Solo Cabin
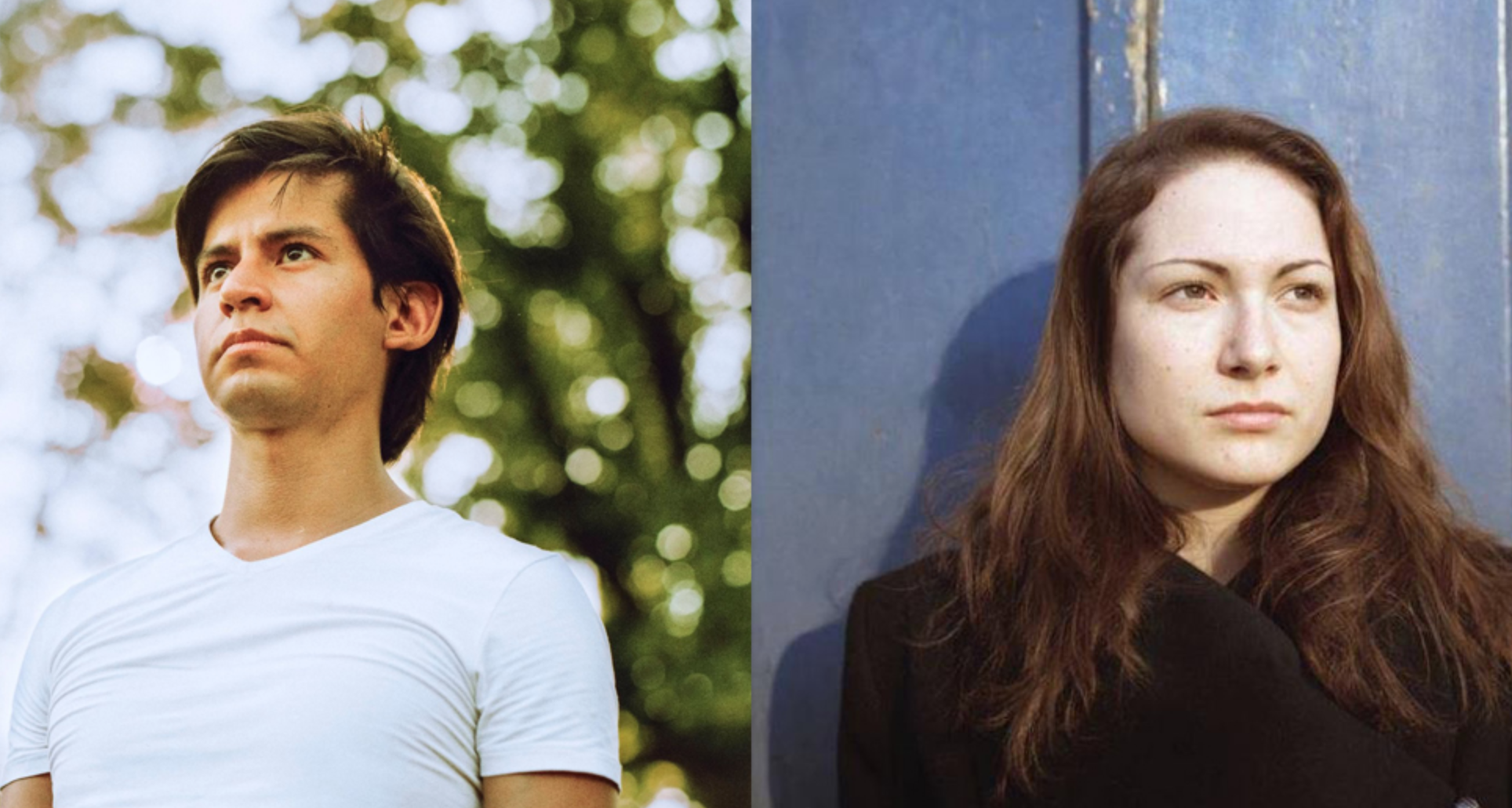
Architecture vision competitions challenge you to rethink specific topics. They provide the freedom for testing alternative ideas.
Read full interview Austria
Austria
Jury feedback summary
‘Solo Cabin’ is an arrangement of 3 stacked spaces sized 2x2 meters and placed at various angles, a design decision which highlights the various layers of nature, allowing visitors to experience it from the forest floor to the branches of the tree canopy. The submission includes a collection of drawings and renderings that are provocative, unique, and highly developed with advanced construction details. Read more The structure is clad in wood planks juxtaposed perpendicularly, recalling techniques found in examples of traditional Latvian architecture; it is topped by a roof of polycarbonate sheets that bring in natural daylight from above. The opaque wood shell highlights the transparent stacked windows that protrude from it and provide focus points to various surrounding forest elements. The jury questions the sole use of a hammock for sleeping, but otherwise finds the project and its graphic methods refreshing. It is a design that could be readily built.
Enter an open architecture competition now
2nd Prize Winner +
BB STUDENT AWARD
BB STUDENT AWARD
Nest

I feel that architectural vision competitions are important in improving your creativity, and also a good way to improve your skills in using different software and making visual presentations. In general, it is a good way to present your new ideas about the topical issues on architecture to a broader public.
Read full interviewJury feedback summary
The ‘Nest’ is a meditative treehouse. The jury was pleased with this submission’s use of the trees to provide a home to a meditative cabin isolated in a quiet space above the ground. The project includes a detailed and captivating description of a visitor’s arrival to the forest, and his or her experience traveling to and entering the cabin. Read more The design employs a charred-wood cladding that blends the cabin with the bark of the forest trees; this material also increases the cabin’s resistance to inclement weather and decay. On the interior, a light spruce finish gives way to a warm space that is strikingly different from the exterior shell. The project is decidedly spartan, providing little else than a protective enclosure to sleep within the forest, and it offers a single vertical window for observing the surroundings. The drawings reflect the project’s simplicity. To consider construction, the details would need to be further advanced to include insulation and waterproofing. Nevertheless, the project is feasible and provides minimal disturbance to the forest.
3rd Prize Winner
Aesthesia
For now there is nothing we wish more than to get the possibility to share our enthusiasm, experiences and ideas for the new dimension of art and architecture.
Read full interview Poland
Poland
Jury feedback summary
The project is entitled Aesthesia, a term representing the ability to experience sensation. The proposed rectilinear constructions in this submission are comprised of rooms organized linearly according to the senses of touch, sight, and hearing; the designer describes this arrangement as ‘a guiding path to mindfulness’. The typical block-form is divided into halves, one a zone of meditation, and the other a zone for the basic human needs of sleeping, eating, and using the toilet. Read more In each of the sensory spaces, an architectural element - a thin window, perforated metal pipes, textured floors - is employed to isolate and place focus on a particular sensation. Through these means complexity is derived from an otherwise spatially simple design. The project is a clever and thoughtful response to the call for a meditative space within the forest.
BB GREEN AWARD
Enveloping
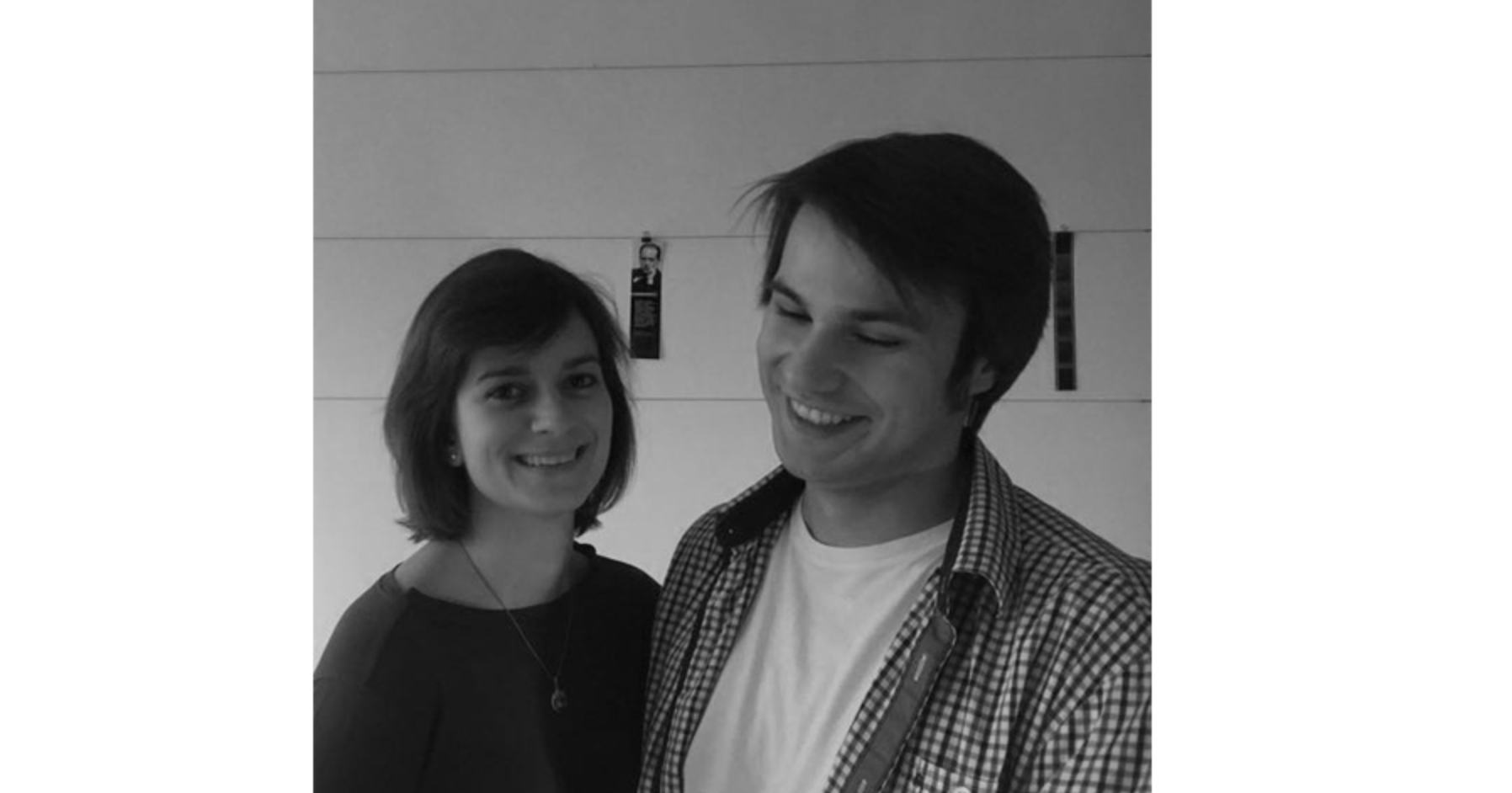
This is an opportunity to share your views with the world.
Read full interview Ukraine
Ukraine
Honorable mentions
Frame
CabIN/OUT
Homo Rodans
Rooted Cabin
 United States
United States
Hermitage I
 United States
United States
Echo cabin
 Canada
Canada
Shortlisted projects
Cabin of the silence
Moscow Architectural Institute (State Academy)
+22 points Buildner University Rankings! Russian Federation
Russian Federation The path of light begin
Chosun University
+22 points Buildner University Rankings! South Korea
South Korea Acoustic Shell
Lawrence Technological University
+22 points Buildner University Rankings! United States
United States Kokle | National landmark, a breeze of freedom
École d'architecture de l'Université Laval
+22 points Buildner University Rankings! Canada
Canada Rooted Cabin
WoodPod
Università degli Studi di Ferrara
+22 points Buildner University Rankings! Italy
Italy Merge Meditation Cabin
Delft University of Technology
+22 points Buildner University Rankings! Netherlands
Netherlands
University of New Mexico
+22 points Buildner University Rankings! United States
United States CabIN/OUT
symbolism and meditation
École Nationale Supérieure d'Architecture de Marseille
+22 points Buildner University Rankings! France
France Aesthesia
Wrocław University of Science and Technology
+78 points Buildner University Rankings! Poland
Poland The Threshold
Karlsruher Institut für Technologie (KIT)
+22 points Buildner University Rankings! Germany
Germany Silent Creature
Frame
Dwelling - Thinking - Feeling
Aristotle University of Thessaloniki
+22 points Buildner University Rankings! Greece
Greece Silent Meditation Forest Cabins
 United States
United States RELAXA'T
 Spain
Spain 