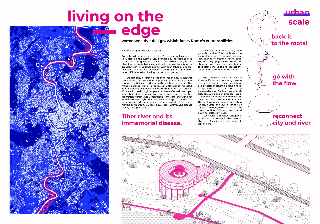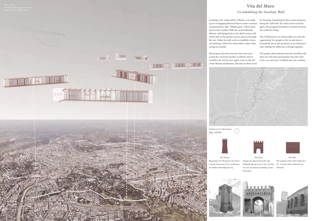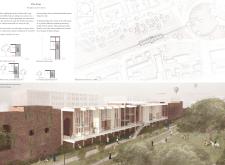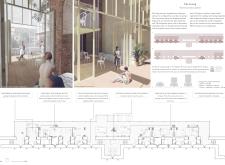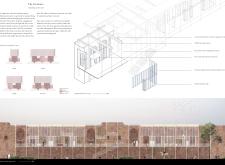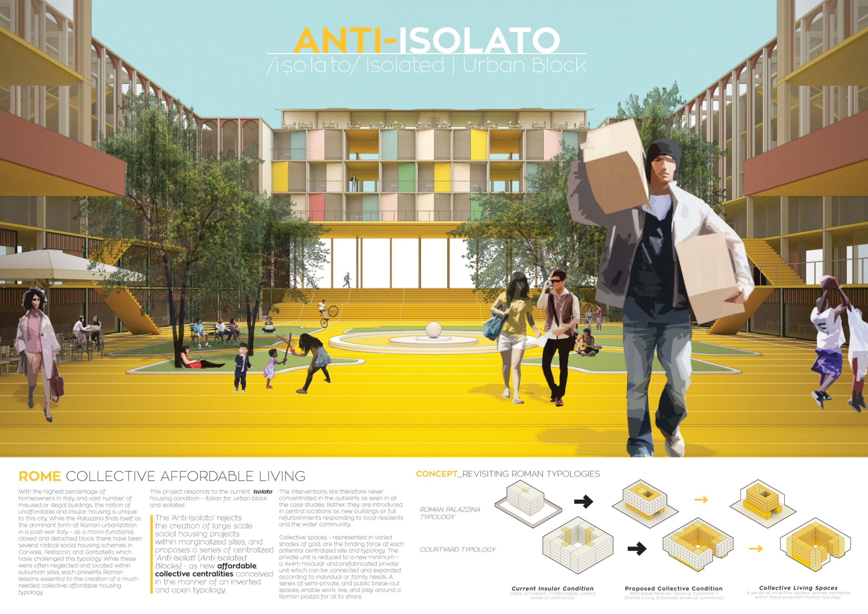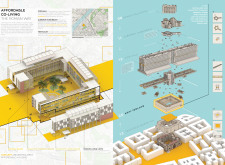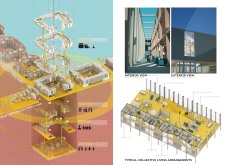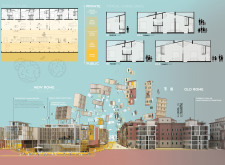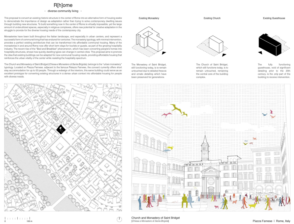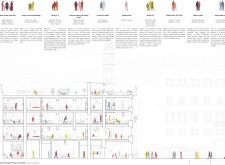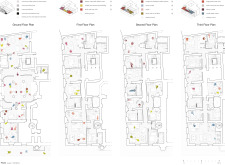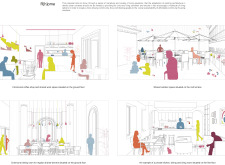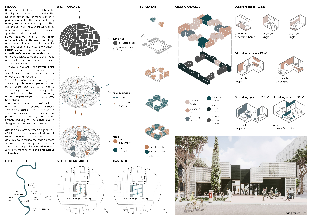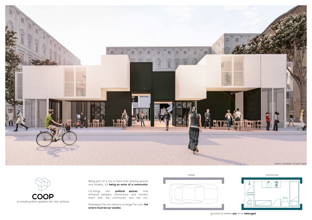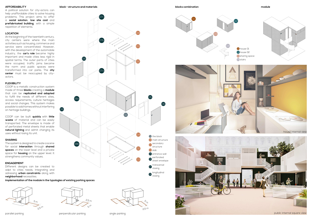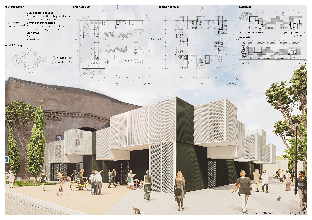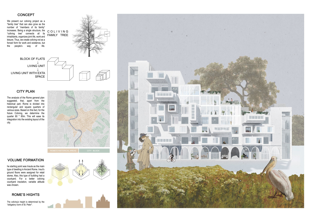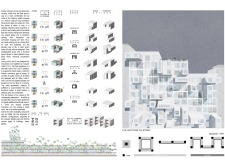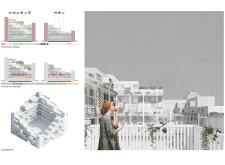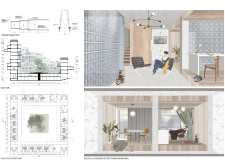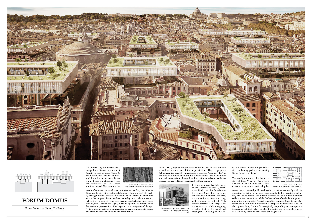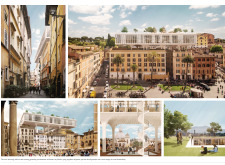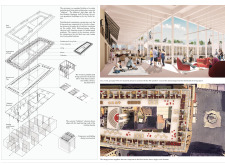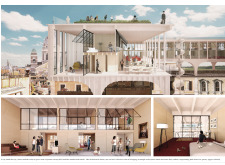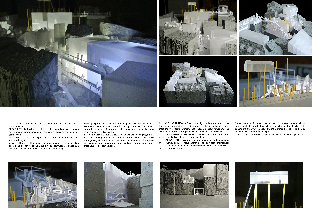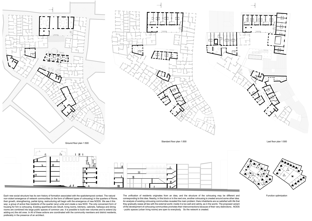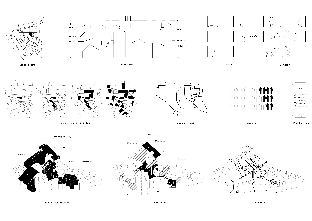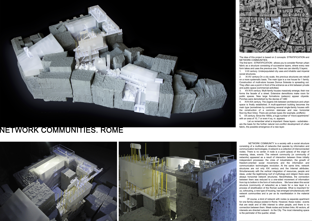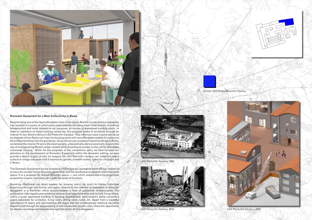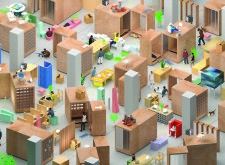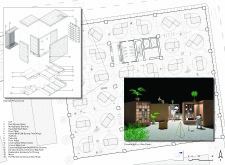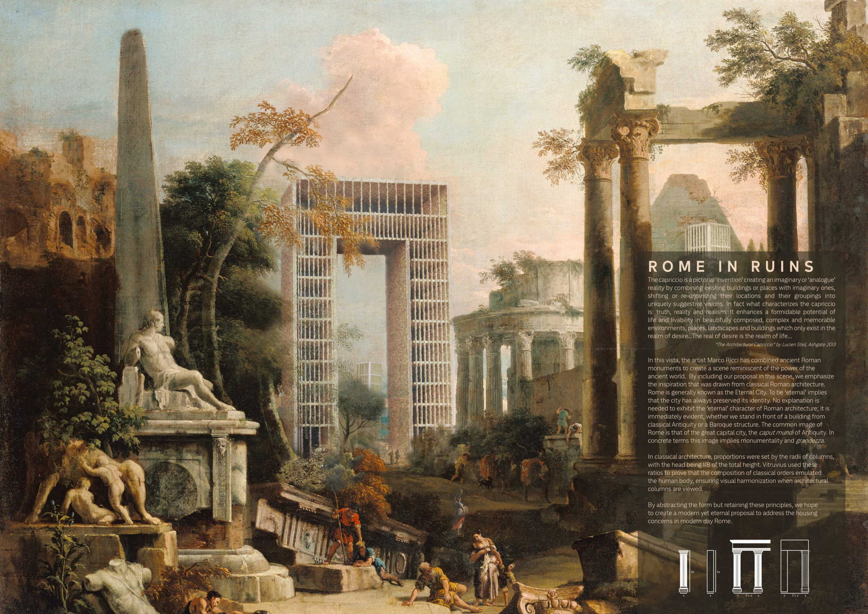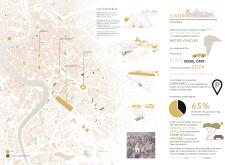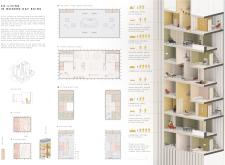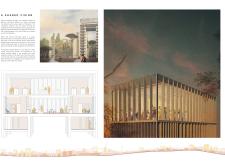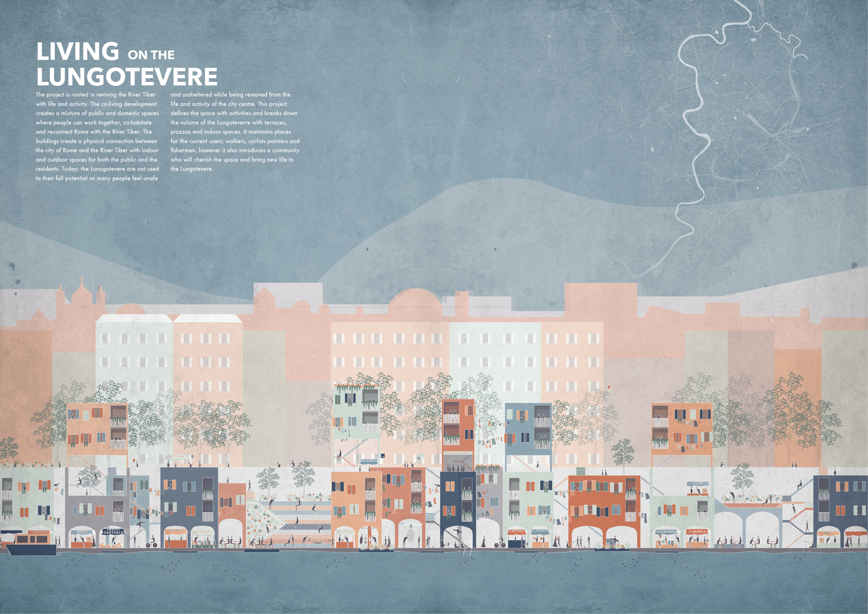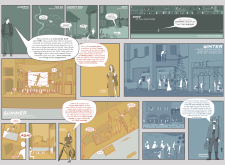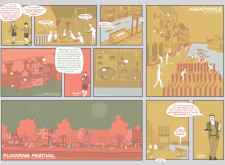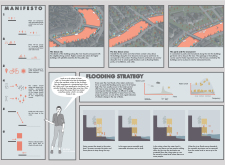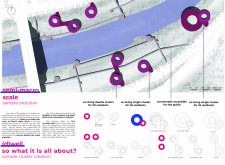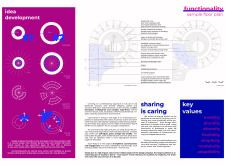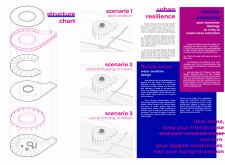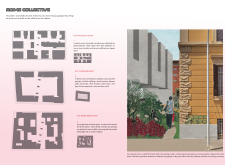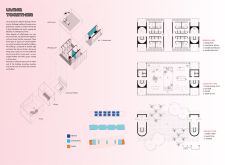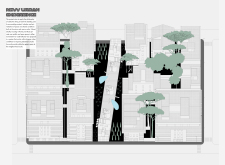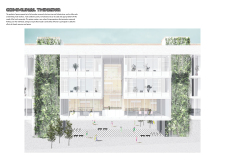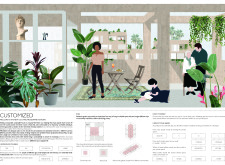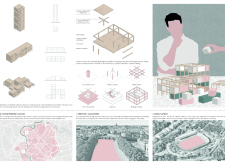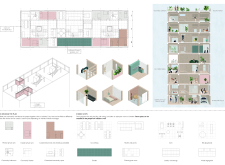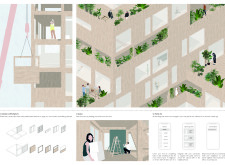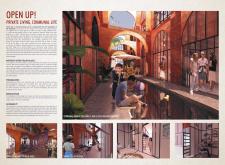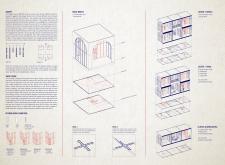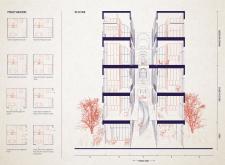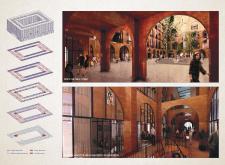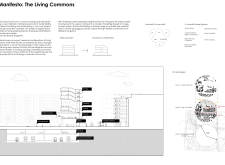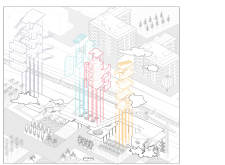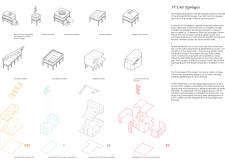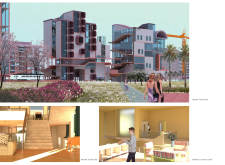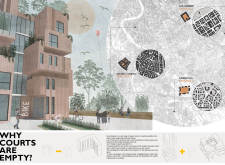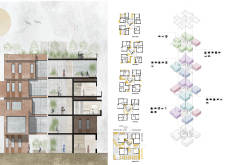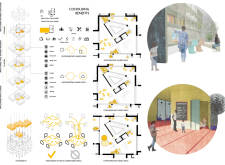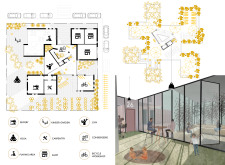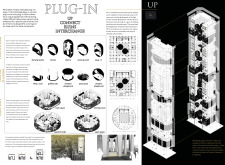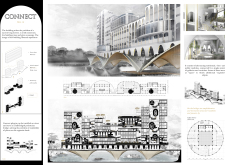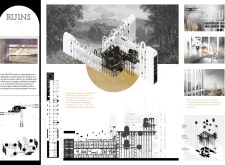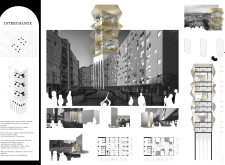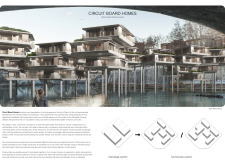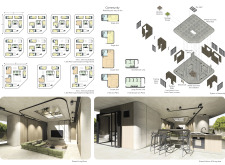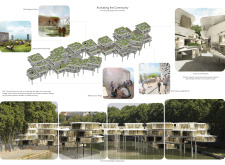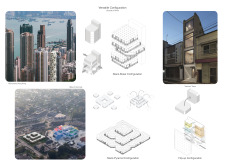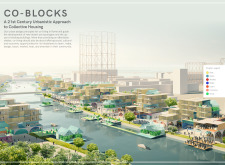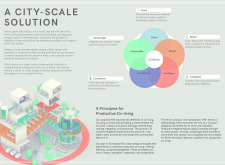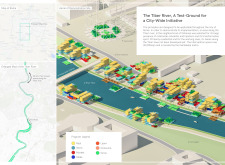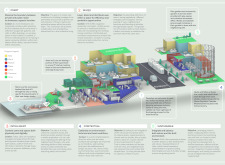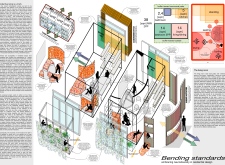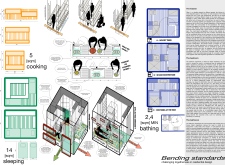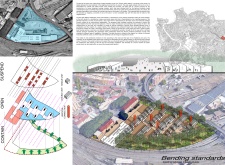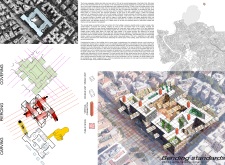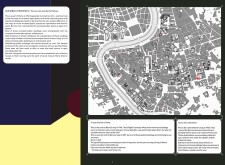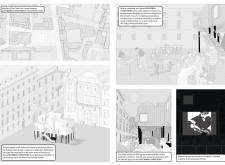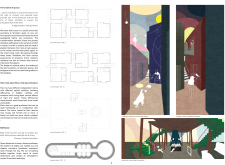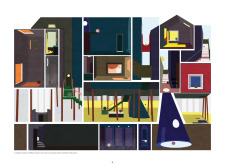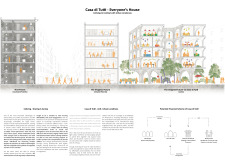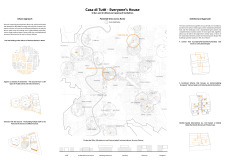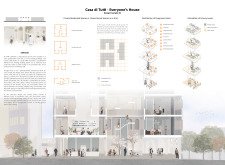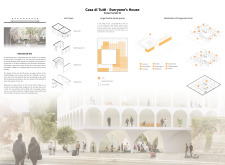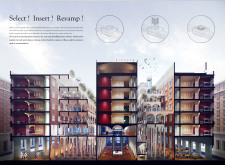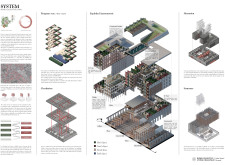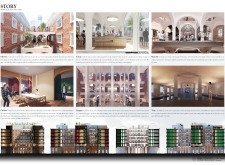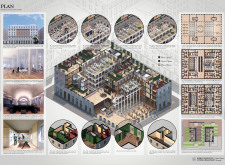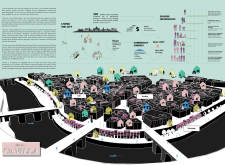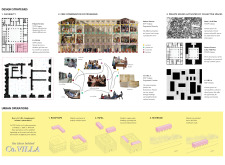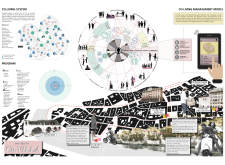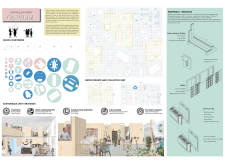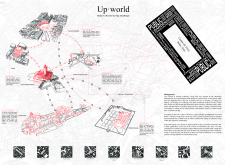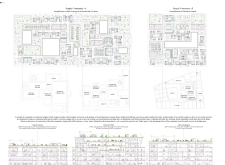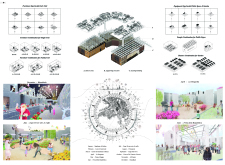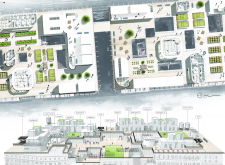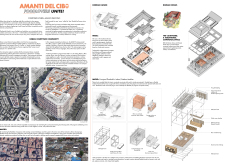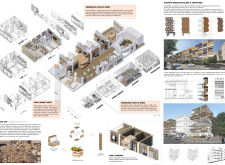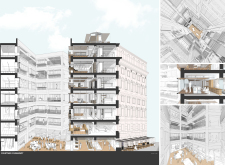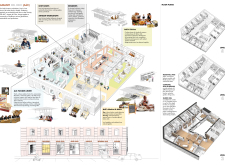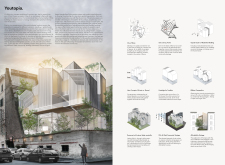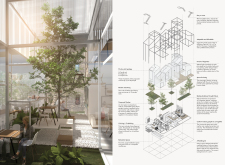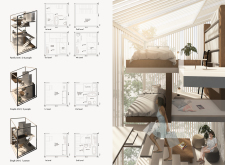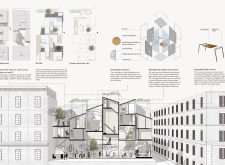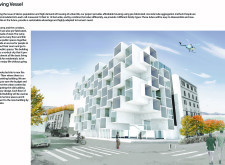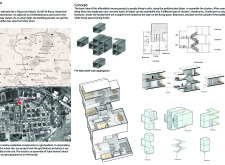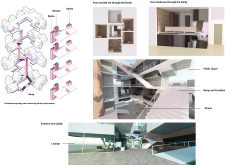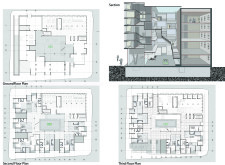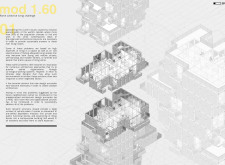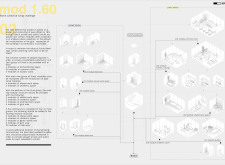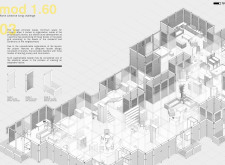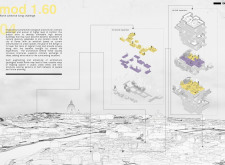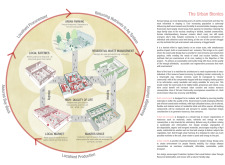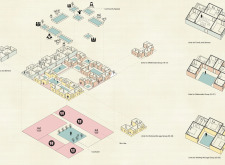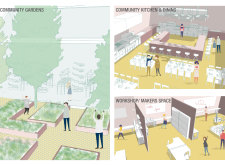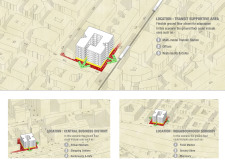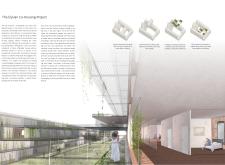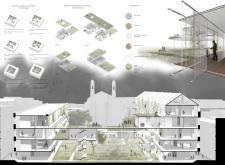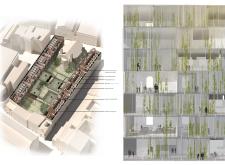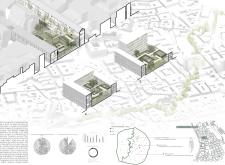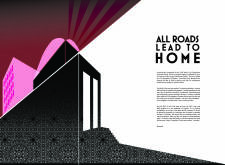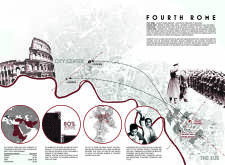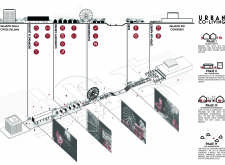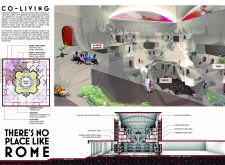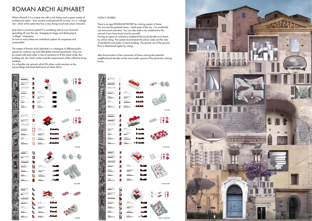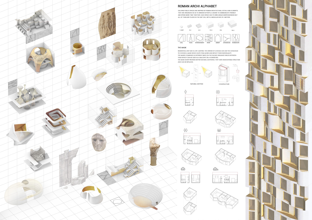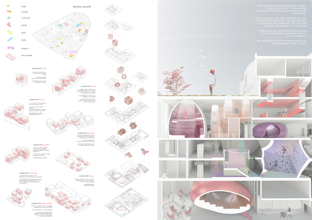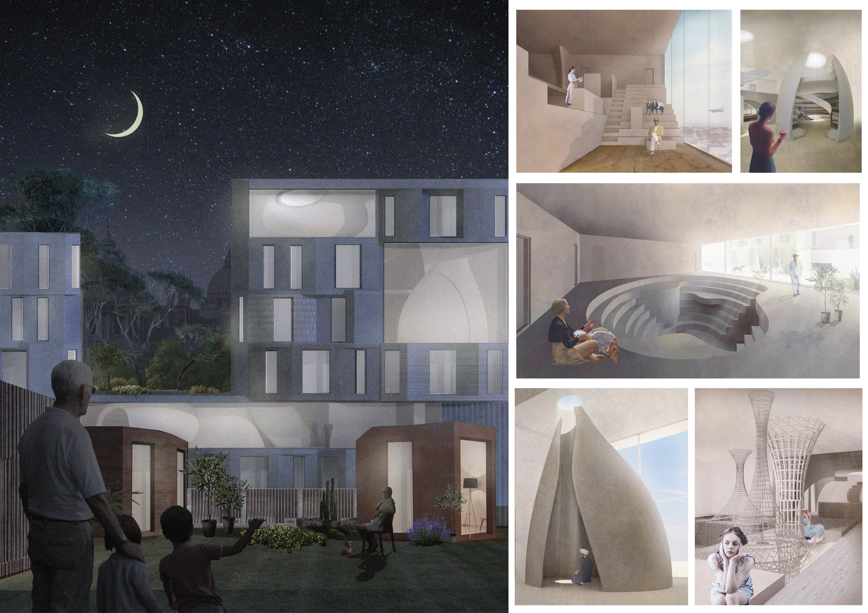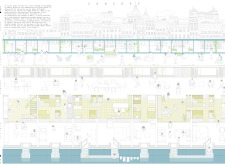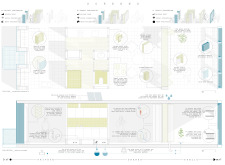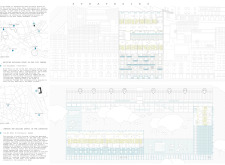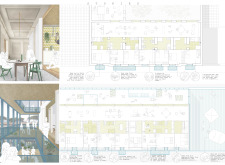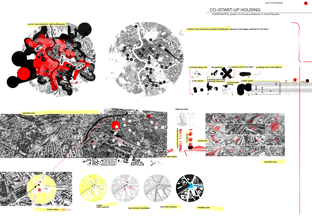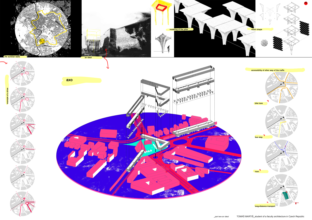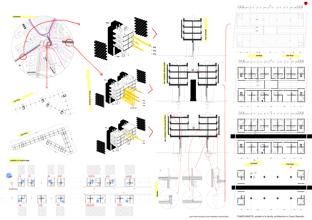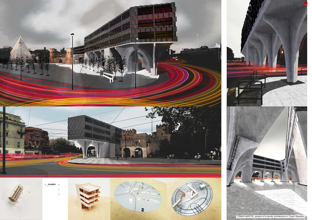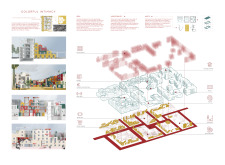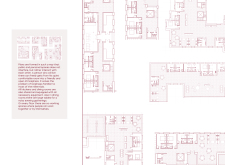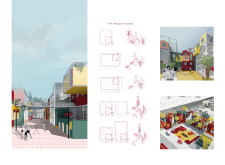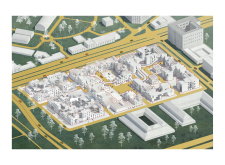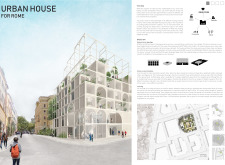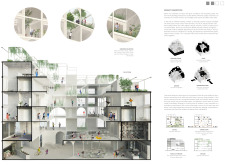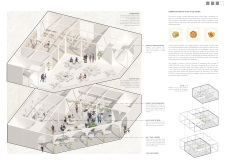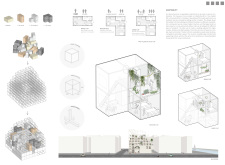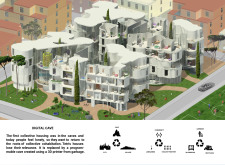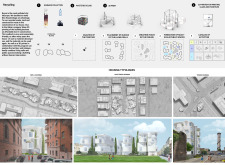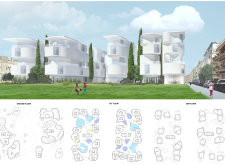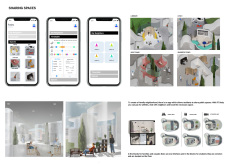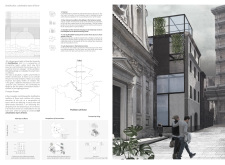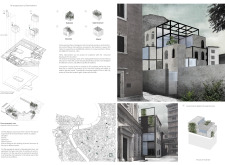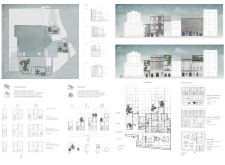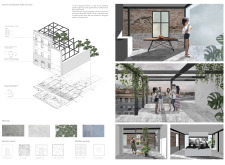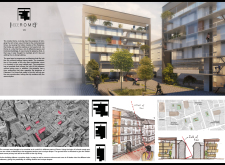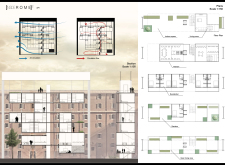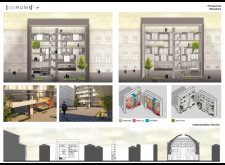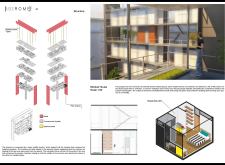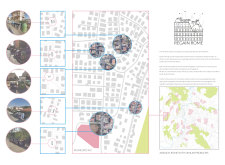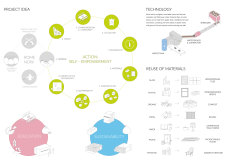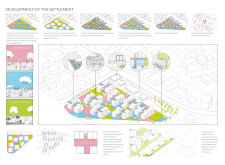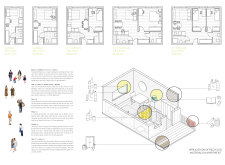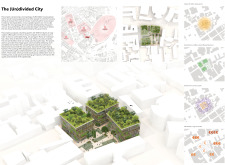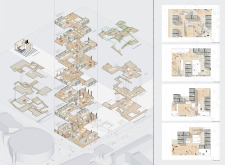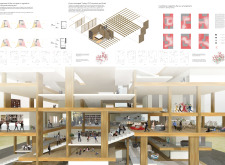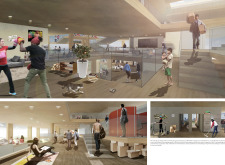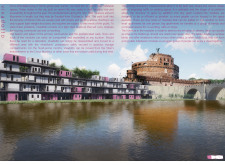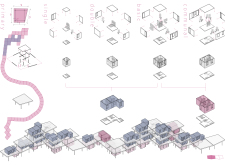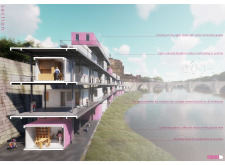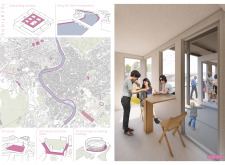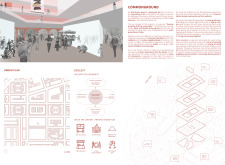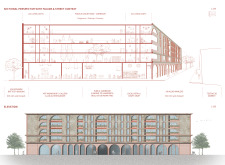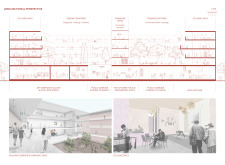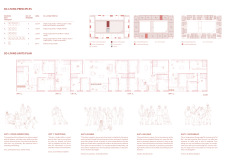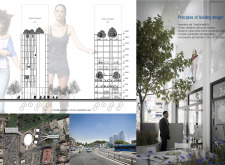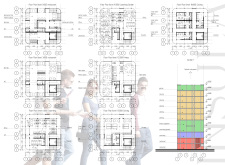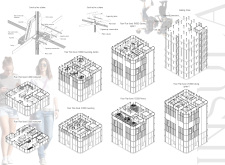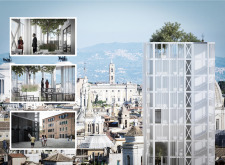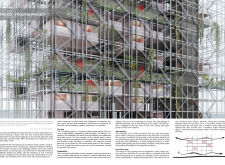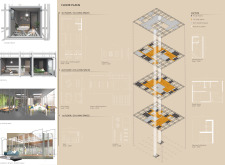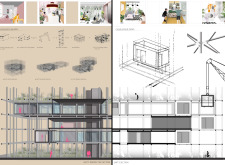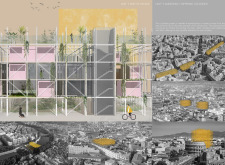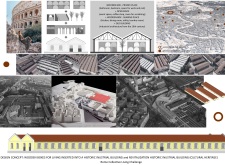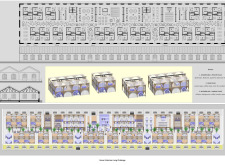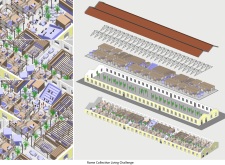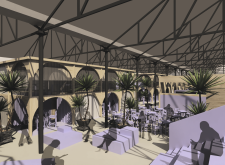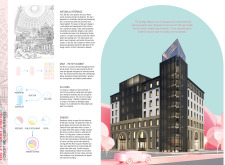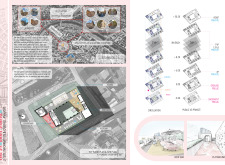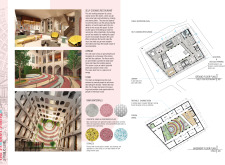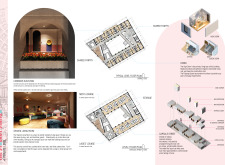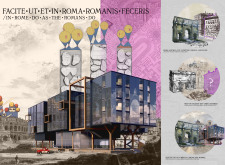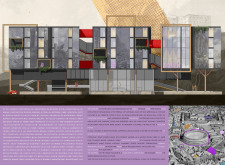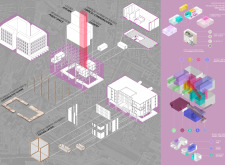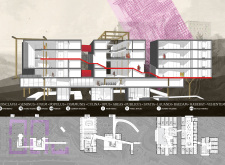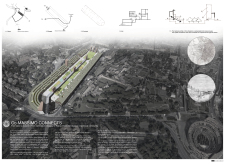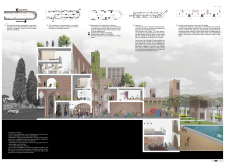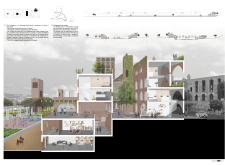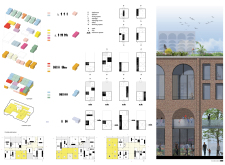Buildner is a global leader in organizing architecture competitions of all scales — from furniture, cottages, and guesthouses to full city rebranding. With prize budgets ranging from €5,000 to €500,000, Buildner brings proven global experience to every competition.
Launch a competitionLaunch a competition
Introduction
In 2018 protesters took to the streets of Rome to rally against resident evictions. After years of housing shortages, rising rental prices, and unemployment, thousands of families and individuals were no longer able to meet their mortgage and rent payments, and many were being forced from their homes. This is just one event that exhibits how Rome, like several capital European cities, has simply become unaffordable.
For the Rome Collective Living Challenge, we’ve asked architects and designers to propose solutions for collective living in Rome.
Participants were tasked with designing a concept for affordable co-living. Instead of considering ways to construct thousands of new, individual apartments in Rome, this competition focused on housing solutions that might offer both affordability and community. We sought ideas that could potentially be implemented across Rome to increase housing stock. There was no minimum size required, and proposals were asked to be flexible enough to adapt to different locations and inhabitant requirements. Participants were free to choose and identify their own competition sites.
Several submitted proposals sought methods for increasing density within the existing generic building stock. Others targeted specific Roman sites such as the Aurelian Walls or the Tiber riverfront. Others still sought to rework parking lots and other low-density spaces seemingly present everywhere throughout Rome.
When judging the proposals, the jury asked two primary questions: Does the proposal introduce thoughtful or novel concepts for community living? And how does it respond specifically to Rome’s urban situation?
This competition is part of Bee Breeders’ Affordable Housing Crisis design series, which has over the past year introduced a number of proposals to address the global demand for urban housing. Some of these submissions and others have been included in the inaugural print publication by ARCHHIVE: Issue 1: What is Affordable Housing?
Bee Breeders would like to thank all designers who participated in this competition!
1st Prize Winner +
BB STUDENT AWARD
BB STUDENT AWARD
Vita del Muro

To participate in an architecture vision competition is an important step from the imaginative stage to the professional. When participating, one is pushed into thorough research, clear communication as well as questioning and refining the material produced.
Read full interview Sweden
Sweden
Jury feedback summary
“Vito del Muro - Co-inhabiting the Aurelian Wall” targets Rome’s 19km-long, 3rd-century defensive fortification as a generator of future housing stock for the city. The project focuses on demonstrating that the wall has not only resilience, but also serves to be permanently useful for Rome’s greater good. The submission offers a simply-constructed unit design that might be implemented along the intact portions of the historic structure. Read more Adapting to the linear form of the wall, residential units are placed side-by-side and connected by a communal living space. The jury wonders, however, how many units can the intact portions of the wall feasibly support, and is this enough to begin to solve Rome’s housing crisis?
Enter an open architecture competition now
2nd Prize Winner
Anti-Isolato

These competitions give a voice to what is most needed in our built environment. It creates a platform upon which to develop new narratives in hand with provocative designs.
Read full interview Italy
Italy
Jury feedback summary
“Anti-Isolato” details a method for transforming a typical residential Roman street block, which it claims to be an insular courtyard enclosed by a perimeter of residential buildings. The design proposes opening this inner court to the city street by removing one of the block’s sides and, furthermore, by introducing a number of collective programs within the block. Read more The project presents a case study of historical Roman social housing projects and extracts the lessons learned from their failures. To overcome the isolated nature of these constructions, the ‘new’ block is populated with collective working spaces and collective living units linked to a perimeter atrium open to the courtyard. These collective spaces are balanced by private residential units that face the streets. The jury found the drawings and ideas to be excellent and clear. The jury also asks: By using the strategies shown here, can existing blocks also be transformed in a more sensitive way, rather than through significant reconstruction?
3rd Prize Winner
R[h]ome: diverse community living

I find that architecture vision competitions give participants more freedom to tackle social and architectural issues, while at the same time providing a platform for discussion around sensitive topics which architects and designers would otherwise not have the ability to discuss or argue. In a vision competition it's not about providing enough content to achieve an 'A+' on your report card, neither is it about meeting client demands, strict budgets and bureaucratic restrictions. It allows architects and designers the opportunity to research, experiment, create and discover, in an attempt to solve real problems in an 'out of the box' yet educated and inspired manner.
Read full interviewJury feedback summary
“R(h)ome" converts an existing structure into an alternate form of housing to demonstrate the importance of adaptation over new construction in such a historic city. The proposal states: “To build something new in the center of Rome is virtually impossible, yet the large amount of underutilized spaces, especially in religious complexes, offers new potential for creative adaptation in the struggle to provide the diverse housing needs of a contemporary city. Read more ” The project converts the historic guesthouse of the 14th-century Chiesa e Monastero di Santa Brigida into a 21st-century co-living facility. Through a number of sensitive design considerations, the existing floor layout is adapted to a variety of different residential unit types, shared outdoor spaces, and a communal coffee shop, dining area, and kitchen. The jury would love to see this project expanded to include a range of different Roman sites.
BB GREEN AWARD
COOP - a construction system for city-actors
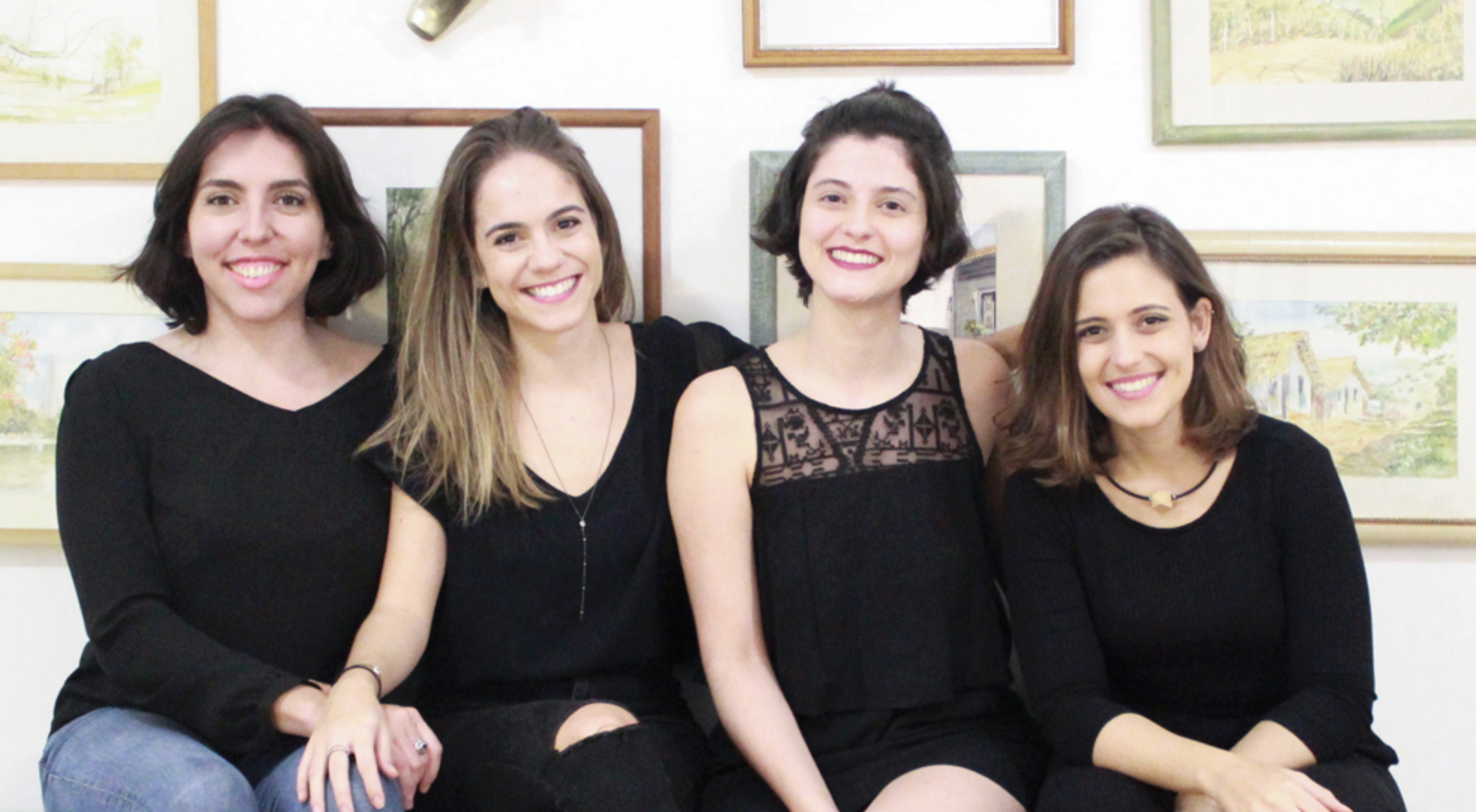
We participate in architecture competitions because we can explore creativity, create remarkable designs and study unusual themes. In this specific competition we were especially interested about the site, the city of Rome, a historical and cultural environment where Camilla and Rafaela had lived.
Read full interviewHonorable mentions
Coliving Family Tree
Forum Domus
Domestic Equipment for a New Collectivity in Rome
 United States
United States
Rome In Ruins
 Sweden
Sweden
Living on the Lungotevere
 Sweden
Sweden
Shortlisted projects
living on the edge
The Living Commons
University of Waterloo School of Architecture
+22 points Buildner University Rankings! Canada
Canada
Moscow Institute of Architecture
+22 points Buildner University Rankings! Russian Federation
Russian Federation Co-Block, an Urbanistic Approach to Collective Housing
Our Urban Living Room
Living on the Lungotevere
Lund University
+72 points Buildner University Rankings! Sweden
Sweden Rome In Ruins
Lund University
+72 points Buildner University Rankings! Sweden
Sweden Casa di Tutti
Lund University
+22 points Buildner University Rankings! Sweden
Sweden Vita del Muro
Lund University
+178 points Buildner University Rankings! Sweden
Sweden Select ! Insert ! Revamp !
 South Korea
South Korea Co.Villa
Up-world
Iowa State University
+22 points Buildner University Rankings! United States
United States Youtopia
Politecnico di Milano
+22 points Buildner University Rankings! Italy
Italy Living Vessel
mod 1.60
The Elysian Co-Housing Project
Roman Archi Alphabet
Moscow Architectural Institute MARKHI
+22 points Buildner University Rankings! Russian Federation
Russian Federation Colorful intimacy
Moscow Institute of Architecture (State Academy)
+22 points Buildner University Rankings! Russian Federation
Russian Federation URBAN HOUSE
Poznan University of Technology
+22 points Buildner University Rankings! Poland
Poland Digital Cave
Moscow Architectural Institute
+22 points Buildner University Rankings! Russian Federation
Russian Federation Cohabitation: New layer of Rome
Wroclaw University of Science and Technology
+22 points Buildner University Rankings! Poland
Poland [inside ROME]²
Pontifícia Universidade Católica de Campinas
+22 points Buildner University Rankings! Brazil
Brazil R[h]ome: diverse community living
Network Communities Rome
COOP - a construction system for city-actors
The (Un)divided City
Architectural Association School of Architecture
+22 points Buildner University Rankings! Romania
Romania Coliving Family Tree
Belarusian National Technical University
+72 points Buildner University Rankings! Belarus
Belarus 