Buildner is a global leader in organizing architecture competitions of all scales — from furniture, cottages, and guesthouses to full city rebranding. With prize budgets ranging from €5,000 to €500,000, Buildner brings proven global experience to every competition.
Launch a competitionLaunch a competition
Introduction
Buildner is pleased to announce the results of the inaugural edition of The Architect’s Stair competition.
This international architecture competition invited designers to reflect on one of architecture’s oldest and most symbolic elements: the stair. Beyond its functional role as a connector of levels, the stair was positioned here as a medium of architectural storytelling—an invitation to explore ideas of procession, sequence, space, and form.
For this first edition, participants were asked to conceptualize a stair not as a technical solution, but as an expressive artifact—an embodiment of their design sensibility and architectural values. There were no constraints on site, scale, material, or program. Instead, designers were challenged to reimagine the stair as a sculptural, poetic, and even philosophical construct—one that could provoke, question, or elevate our understanding of vertical space.
Submissions ranged from abstract meditations on movement and perception to intricate explorations of light, rhythm, and materiality. Many entrants drew on historical references or cultural symbolism, while others projected entirely new visions that defied conventional logic or gravity. Across all proposals, the stair emerged as a site of architectural experimentation—a distilled space where function meets fiction.
A jury composed of leading architects and designers selected the winning entries for their clarity of concept, originality, and spatial imagination.
Buildner extends its gratitude to all who participated in this inaugural competition. We congratulate the winners and honorable mentions for their proposals and look forward to future editions.
We sincerely thank our jury panel
for their time and expertise
Clément Blanchet
[cba]
France

Sam Brown
O’DonnellBrown
Scotland

Didier Fiúza Faustino
Didier Faustino
France

Jun Igarashi
Jun Igarashi Architects
Japan

Lydia Kallipoliti
Tallin Architecture Biennale, ANAcycle thinktank
USA

Lera Samovich
Fala Atelier
Portugal

Silvana Ordinas
Founder and Partner, Peter Pichler Architecture
Italy

Danielle Reimers
SAOTA
South Africa

Enter the next competition edition
1st Prize Winner
Escape: Redesigning the New York Fire Escape

I see competitions as a way to test ideas outside the limits of typical practice. They give me the freedom to experiment, refine my design identity, and engage with topics or contexts I might not encounter in day-to-day work.
Read full interviewJury feedback summary
Escape: Redesigning the New York Fire Escape Stair proposes a radical rethinking of one of New York City’s most iconic yet underutilized architectural elements: the exterior fire escape. By transforming this infrastructural component into a socially activated space, the project reconceives the fire escape as a new type of vertical commons—an outdoor extension of the domestic interior. Read more The proposal introduces a flexible attachment system that accommodates seating, planters, trellises, and shelving, supported by cantilevered steel beams bolted directly through the façade. Detailed axonometric studies and evocative renderings illustrate how this modular system can evolve to host diverse programs across multiple floors, from gardening to communal lounging, enhancing both the building’s functionality and the street’s vibrancy. The intervention not only addresses architectural reuse and densification, but also urban resilience, social interaction, and shared ecological space within the dense context of Manhattan’s built fabric.

What’s interesting about this staircase is how it creates an intermediate zone between the interior space and the city. It’s by no means a new design, but it can be appreciated as a design that has a positive effect on both people and the city.
Jun Igarashi / Buildner guest jury
Jun Igarashi Architects, Japan

This is a modest and well-articulated proposal for a very common space which urgently requires reconfiguration. The proposal is realizable and low-cost. A proposal like this could have wide impact to domestic life in urban environments and the citizen's ability to use outdoor space. I favor this approach much more than gestural spectacular ribbon staircases that mean very little to the life around them and become scultural installations.
Lydia Kallipoliti / Buildner guest jury
Tallin Architecture Biennale, ANAcycle thinktank, USA

A submission full of life, social consciousness and thoughtful design. Particularly enjoyed is the pragmatism in combination with the multi faceted and adaptable design response. The drawings and visualisations also convey the proposals convincingly and beautifully.
Sam Brown / Buildner guest jury
O’DonnellBrown, Scotland

The project presents a realistic and well-grounded proposal that tackles the urgent and highly relevant issue of housing. It rethinks the existing residential model through a central architectural element—the staircase—which becomes a key device connecting interior and exterior spaces. The submission is further reinforced by its excellent graphical clarity and technical precision.
Lera Samovich / Buildner guest jury
Fala Atelier, Portugal
Buildner's commentary, recommendations and techniques review
Order your review here
This is a well-crafted proposal that reimagines a familiar architectural element with inventiveness and precision. The layout effectively communicates the system’s modularity and its transformation from emergency infrastructure to vibrant shared space. The axonometric drawing anchors the board clearly and allows for immediate comprehension of structure, connection, and scale, while the rendered perspectives add emotional resonance and narrative depth. Read more There is a high level of graphic consistency across orthographic and representational views, and the diagrams at the bottom left provide clear breakdowns of the attachment logic. While the presentation is already strong, a slight improvement in the visual contrast between some of the finer linework and the white background could enhance legibility.
-
8/10 Linework

-
9/10 Quality of drawings

-
8/10 Balance of color

-
9/10 Layout

-
8/10 Hierarchy

-
8/10 Annotation

-
9/10 Text

-
9/10 Clarity of story

-
9/10 Clarity of diagrams

-
9/10 Quality of overall presentation

Enter an open architecture competition now
2nd Prize Winner
Jury feedback summary
Roof Becomes Stair transforms a modest restoration challenge into a sculptural intervention rooted in the layered logic of Venetian architecture. Set within the Salone Verde Art & Social Club, the project reuses redundant horizontal roof beams—removed during heritage works—to form a new timber spiral staircase connecting to a once-inaccessible attic gallery. The approach blends craftsmanship and critical reflection, embedding ideas of permanence and reuse in both form and process. Read more A clearly defined narrative traces the timber’s journey from redundant structure to central design feature, while the staircase itself is presented as a subtle spatial discovery: from certain angles a sculptural void, from others a functional vertical passage. Tactile documentation of the making process, photographs of the finished result, and precise line drawings provide a strong material and architectural clarity. The project offers a thoughtful meditation on building reuse and spatial choreography in a heritage context, balancing historical sensitivity with speculative formal intervention.

A beautifully executed project. Even though the brief encourages conceptual thinking, this proposal succeeds in grounded pragmatism - repurposing redundant timbers to create what a beautiful, ultimately conceptual staircase. The ambition, delivery is to be highly commended - particularly for the simplicity of design. The submission provides a healthy template for the possibilities of reuse, a subject requiring increasing focus for the future of the built environment.
Sam Brown / Buildner guest jury
O’DonnellBrown, Scotland

It’s wonderful how a beautiful staircase has been achieved through a simple and rational method.
Jun Igarashi / Buildner guest jury
Jun Igarashi Architects, Japan
Buildner's commentary, recommendations and techniques review
Order your review here
-
8/10 Linework

-
8/10 Quality of drawings

-
7/10 Balance of color

-
8/10 Layout

-
7/10 Hierarchy

-
7/10 Annotation

-
8/10 Text

-
9/10 Clarity of story

-
8/10 Clarity of diagrams

-
8/10 Quality of overall presentation

3rd Prize Winner
Jury feedback summary
Plumb Line Staircase proposes a dramatic intervention within a marble quarry landscape, offering a sculptural bridge-stair hybrid as both functional path and monument to extraction. The project explores the physical and symbolic depth of quarrying by inverting the act of excavation: rather than removing material, it reintroduces form in the shape of a plumb bob, recalling both the verticality of quarry walls and the tools used to shape them. Read more The spiral stair descends from a lightweight bridge, threading through void and rock before terminating in a cantilevered platform at the water’s edge. Material and tectonic detailing are central, especially the interplay of solid marble and timber, with precision sectional drawings conveying the curvature and ergonomic calibration of each stair element. Renderings successfully evoke the sense of isolation and gravity that such a descent implies. The presentation combines conceptual depth with careful execution, achieving a strong synthesis of narrative, structure, and site.

This is a well-designed staircase that is not meant to serve as an element of circulation. It is rather a symbol of extraction and is suspended in the landscape. Although the symbolic nature of the project has shortcomings, compared to the other subvmisisons this is a reminder of how we shape materials extracted from the earth.
Lydia Kallipoliti / Buildner guest jury
Tallin Architecture Biennale, ANAcycle thinktank, USA

An imaginatively and stunningly executed submission. The designers have clearly applied much thought into any aspects of the proposal. A very impressive piece of work combining healthy levels of conceptual thought and practical delivery.
Sam Brown / Buildner guest jury
O’DonnellBrown, Scotland
Buildner's commentary, recommendations and techniques review
Order your review here
This is a clearly articulated and poetic proposal that stands out for its metaphorical resonance and tectonic clarity. The text is particularly strong—articulate and conceptually rich—while the drawings offer just enough detail to complement the story without overcomplication. Some of the sectional details could benefit from more visual depth or differentiation, as the line weights occasionally feel uniform across elements. Read more The layout remains consistent and clean, though the balance of white space and render-heavy areas could be more nuanced.
-
8/10 Linework

-
8/10 Quality of drawings

-
7/10 Balance of color

-
8/10 Layout

-
8/10 Hierarchy

-
7/10 Annotation

-
9/10 Text

-
9/10 Clarity of story

-
8/10 Clarity of diagrams

-
8/10 Quality of overall presentation

Buildner Student Award
Aequilibrium
 Switzerland
Switzerland
Jury feedback summary
Aequilibrium reimagines the staircase as an active interface between body and architecture, emphasizing physical feedback and equilibrium rather than fixed spatial passage. Drawing from the Latin term for balance, the design replaces standard rigid treads with leather elements, creating a flexible and subtly responsive walking surface. As users traverse the stairs, their muscles adapt in real time to the material’s elasticity, establishing a kinetic dialogue between user and space. Read more Over time, this dynamic system responds to the frequency and behavior of those who use it, blurring the line between structure and installation. Visually, the proposal is minimal and restrained, with a single render capturing the poised tension of the staircase and orthographic drawings outlining its geometry with clarity. While the concept leans heavily on its narrative dimension, the presentation maintains an elegant economy of means that reflects the quiet, conceptual strength of the project.

The modest, domestic scale of the proposal is particularly enjoyed - this in combination with an ambitious use of material driven through a strong concept of what a stair is and can be. The drawings and visual communication are also impressively evocative.
Sam Brown / Buildner guest jury
O’DonnellBrown, Scotland
Buildner's commentary, recommendations and techniques review
Order your review here
This is a well-conceived and thoughtfully presented proposal that succeeds in exploring the threshold between architecture and sensory experience. The text is particularly refined, setting up the project’s premise with strong narrative clarity. The layout is deliberate and restrained, although the overall hierarchy could be improved by further distinguishing the roles of diagrams and visuals. Read more The single render is atmospheric and technically sound, though more experiential perspectives or close-up details would enrich the communication of the stair’s tactile nature. The drawings are clear but highly schematic—appropriate to the concept, but leaving some constructional ambiguity.
-
7/10 Linework

-
8/10 Quality of drawings

-
7/10 Balance of color

-
8/10 Layout

-
7/10 Hierarchy

-
6/10 Annotation

-
9/10 Text

-
9/10 Clarity of story

-
8/10 Clarity of diagrams

-
8/10 Quality of overall presentation

Honorable mentions
Collab' Fiction

Architecture and design competitions are excellent intellectual stimulants because they encourage more abstract and radical lines of thinking than actual commissions do. They allow us to explore "pure" architecture, free from the parasitic aspects of management.
Read full interviewSegregation
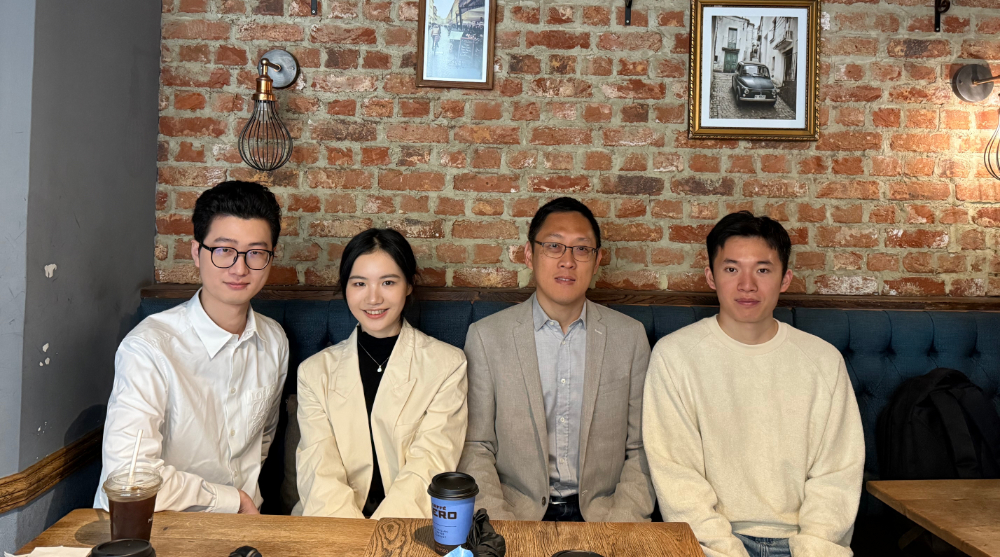
Competitions provide us with a collective platform to explore ideas beyond professional constraints. They allow us to rethink fundamental meanings of architecture, test speculative approaches, and work as a team across different backgrounds. Competitions are not only about recognition, but about building discourse and experimenting with new forms of practice.
Read full interviewVestige

I enter competitions as a means of exploration. It allows me to test speculative ideas that challenge everyday assumptions or spark inspiration free from client constraints.
Read full interview404: Stair Not Found
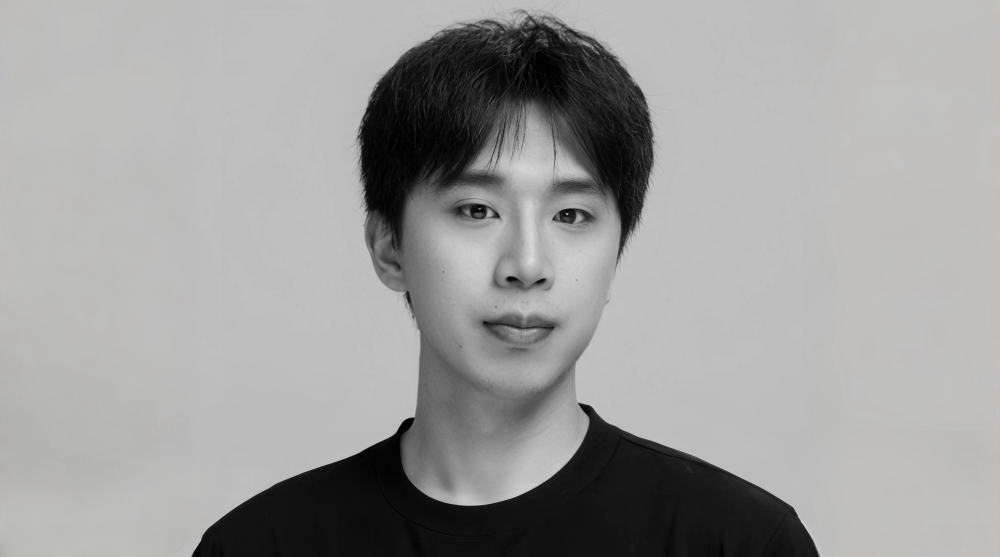
I frequently imagine concepts that go beyond the scope of my everyday work, but I rarely have the time or space to explore them fully. Architectural competitions provide me with that opportunity. They offer a platform to develop these ideas, test them through drawing and modeling, and share concepts that might otherwise remain unrealized. For me, competitions are about more than just the results; they create a dedicated space to experiment and grow professionally.
Read full interviewShortlisted projects
Aequilibrium
Accademia di Architettura, Accademia di architettura di Mendrisio
+72 points Buildner University Rankings! Switzerland
Switzerland The Co-Dependent Stair
Vertical Library
The Stair(s)
Pratt Institute
+22 points Buildner University Rankings! United States
United States Nautilus
SCI-Arc, Southern California Institute of Architecture
+22 points Buildner University Rankings! Italy
Italy IORA
University of Innsbruck, Universität Innsbruck
+22 points Buildner University Rankings! Italy
Italy "Saudade"- Stairs of the unreachable
Active Transition
Budapest University of Technology and Economics (Budapesti Műszaki és Gazdaságtudományi Egyetem)
+22 points Buildner University Rankings! Hungary
Hungary 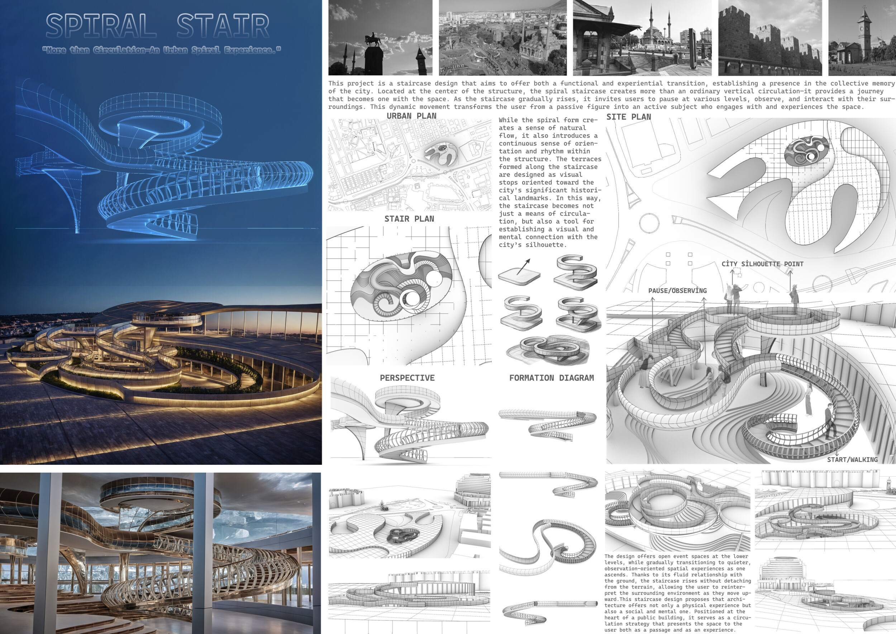
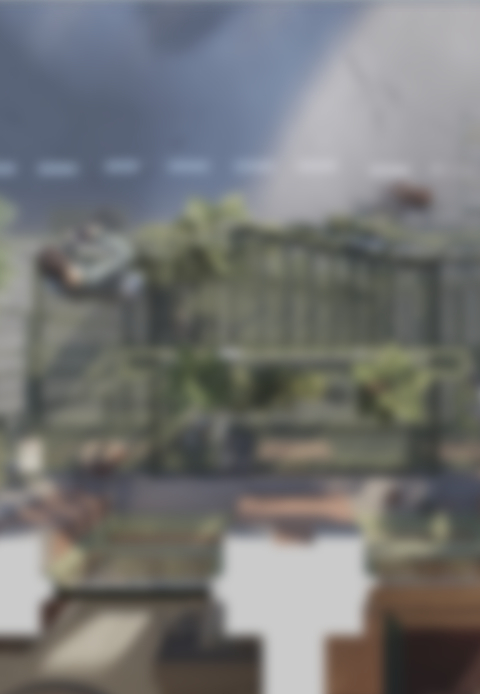




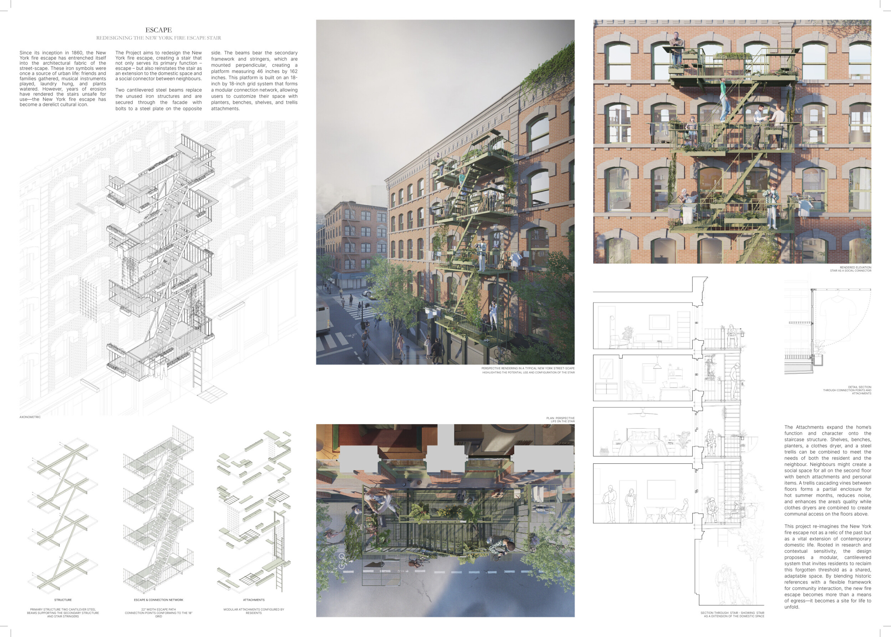











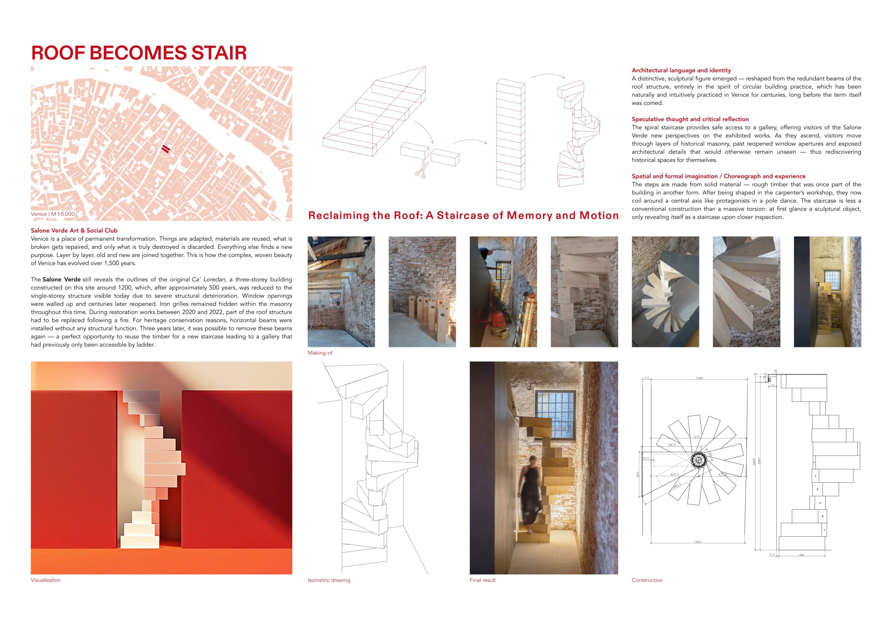


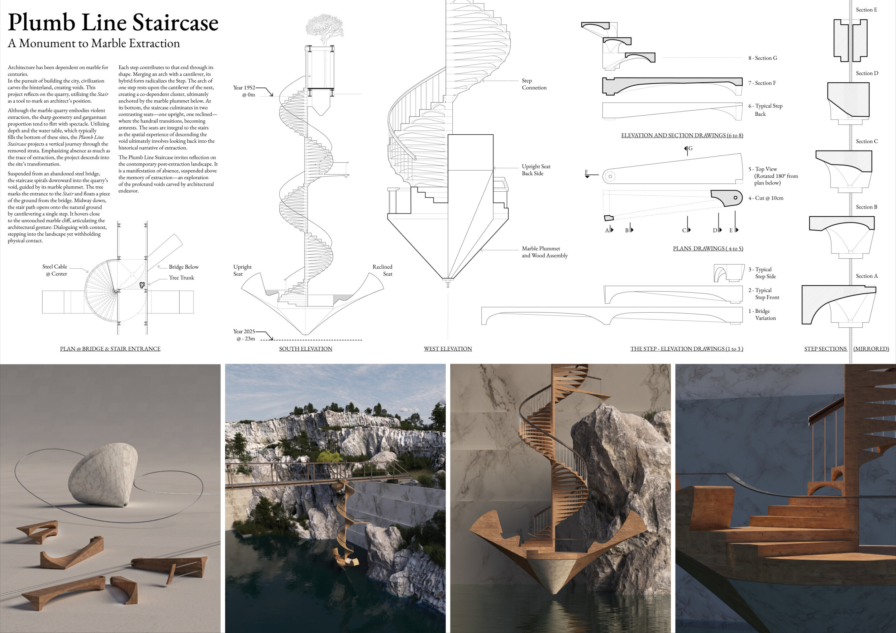

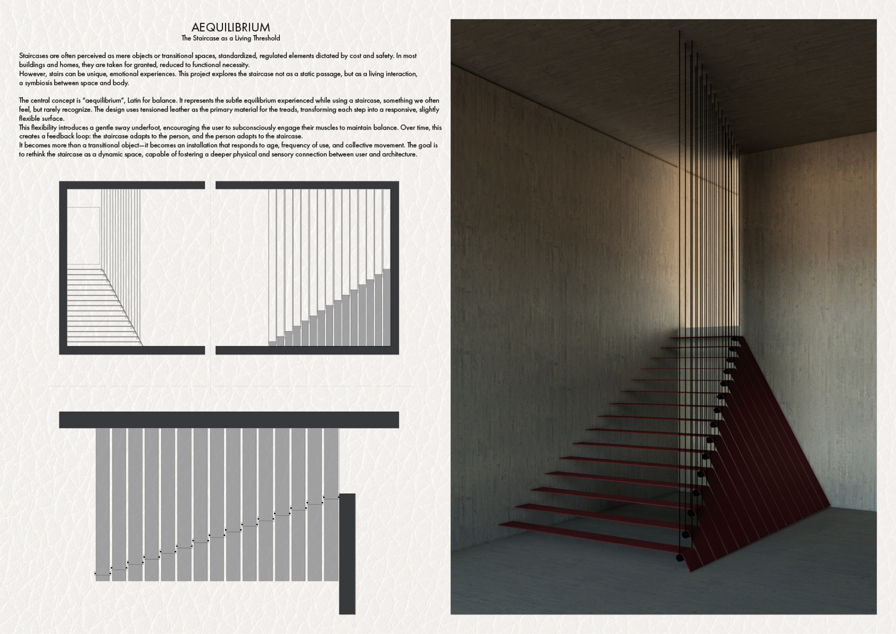


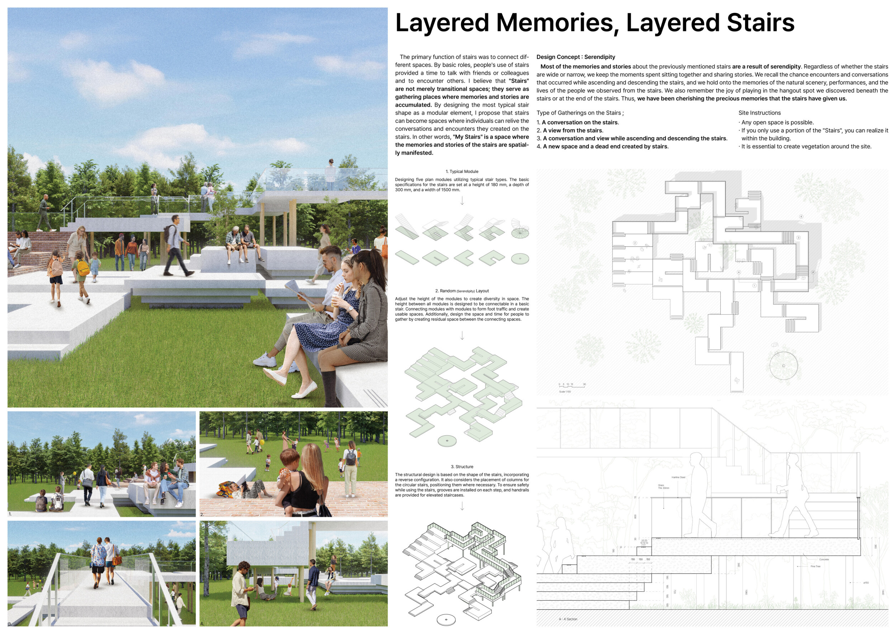


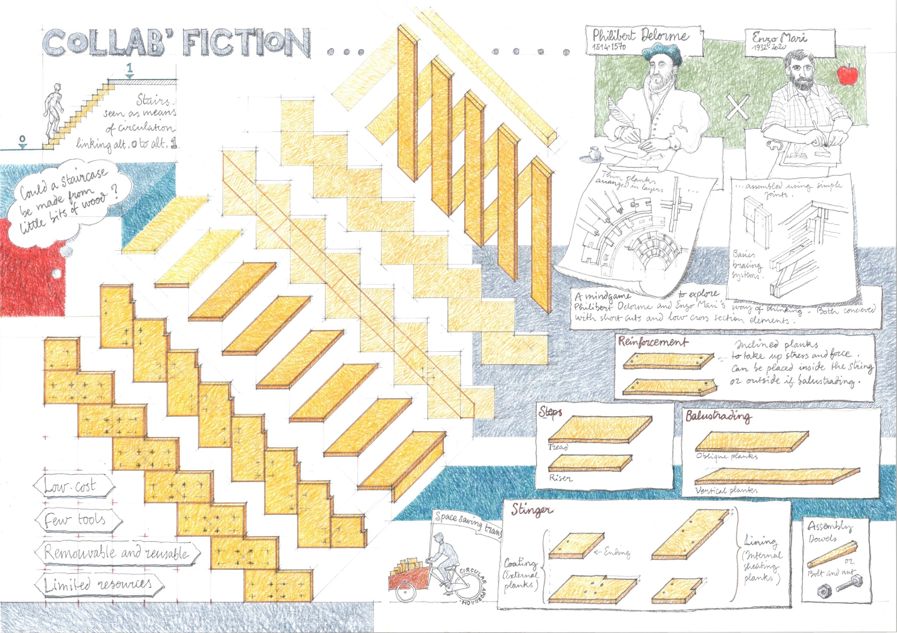


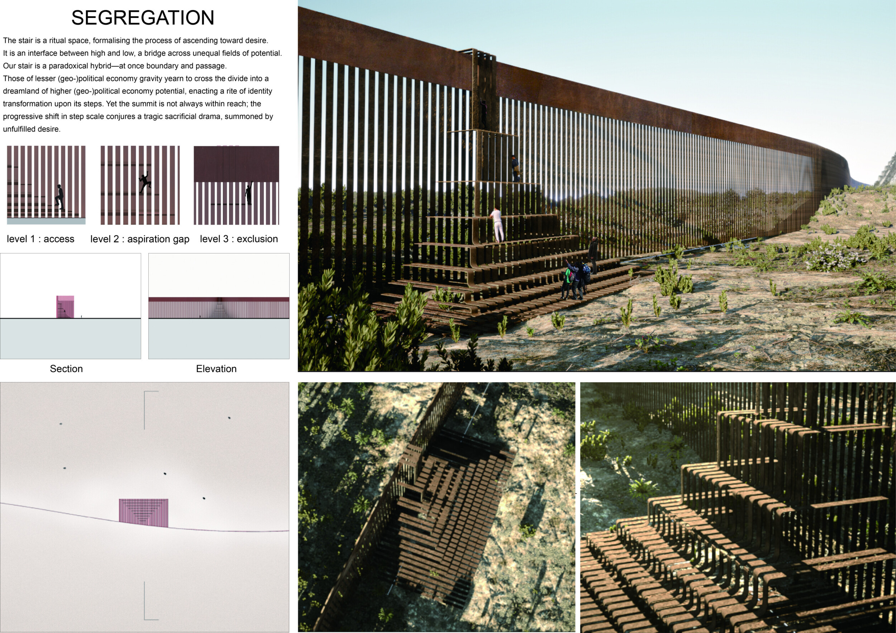


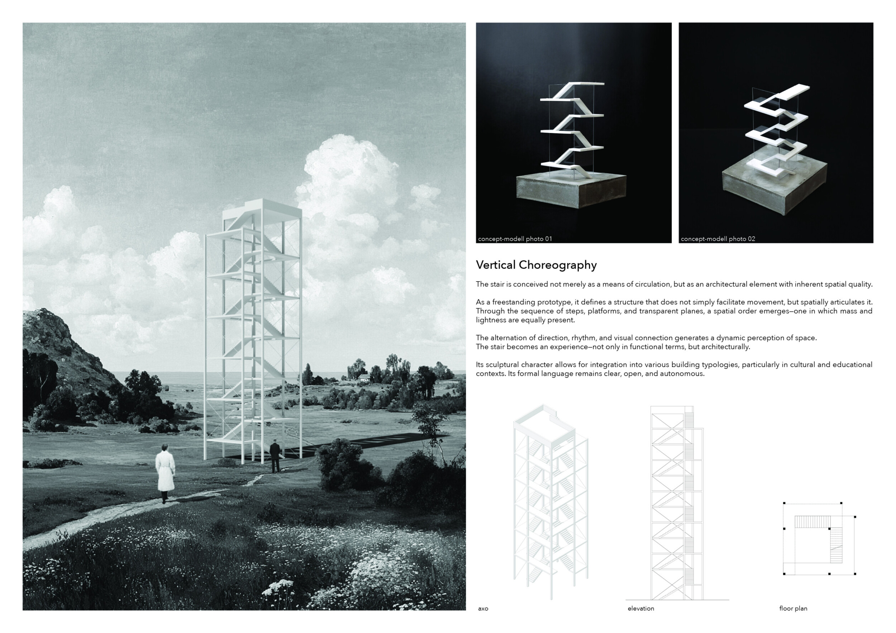


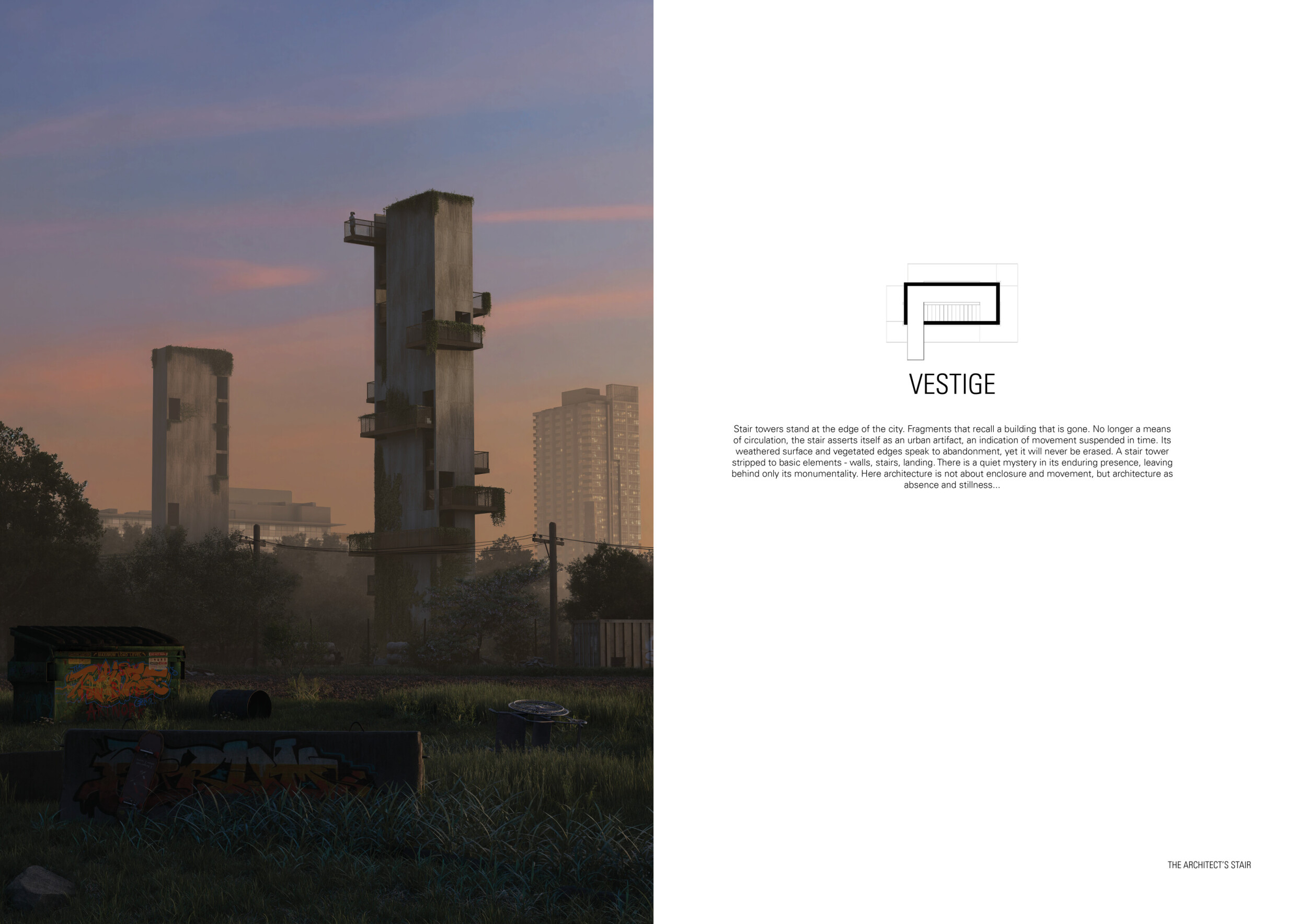

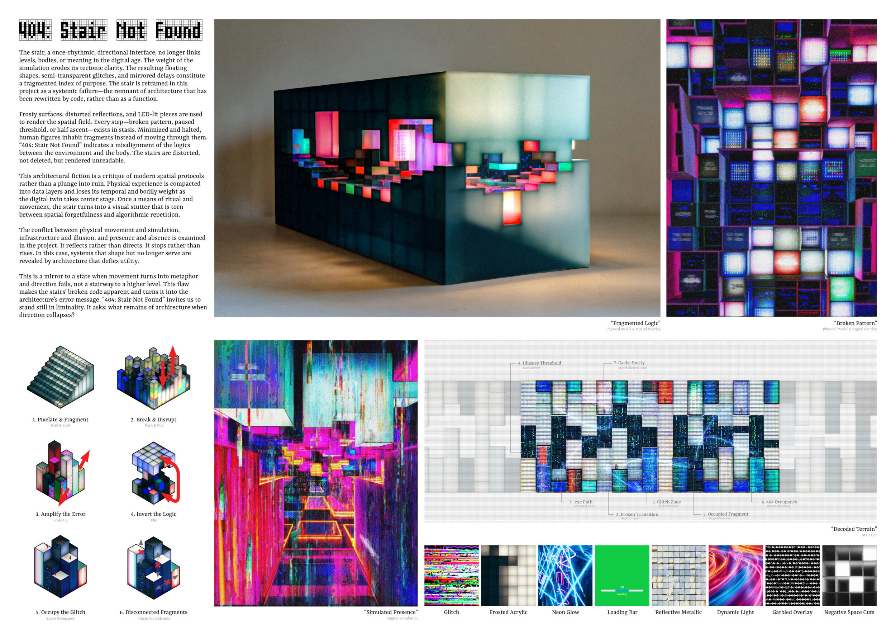



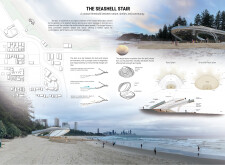

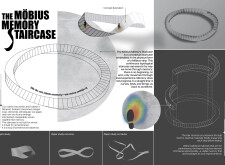
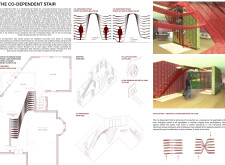

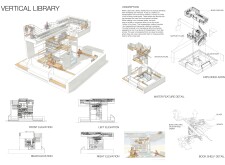
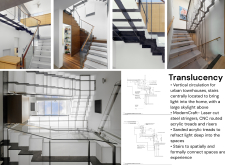
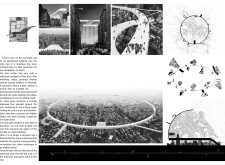
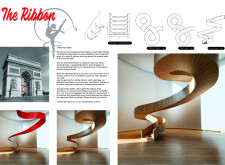
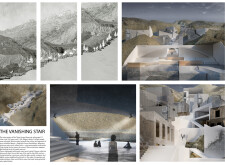
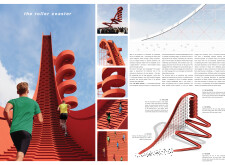

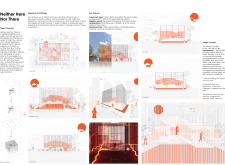
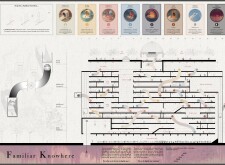
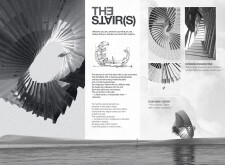
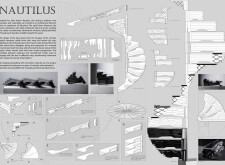
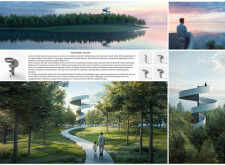
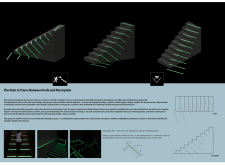
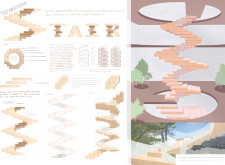
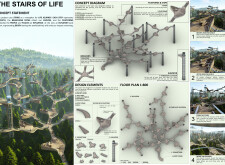

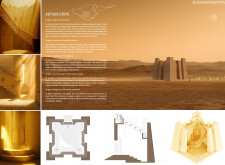

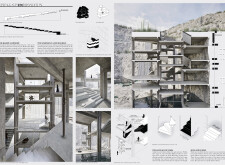
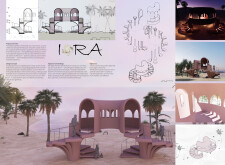
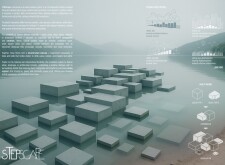
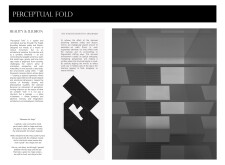

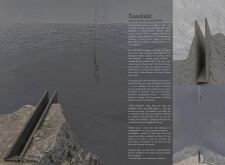

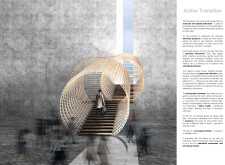
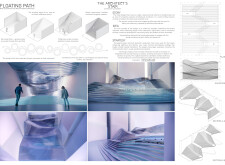
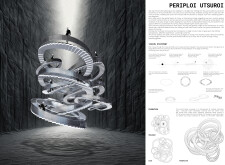

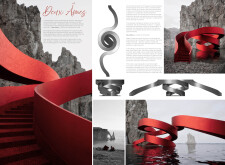

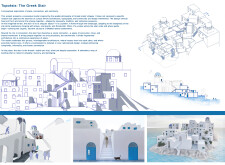


This project is concise and conceptually strong, anchored in a well-executed idea and a legible construction narrative. The reuse of material is not only environmentally responsive but also deeply poetic, made visible through compelling imagery and a subtle blend of drawing types. Read more The layout is clear and engaging, though slightly weighted toward vertical content flow, and could benefit from more varied visual pacing or typographic contrast to reinforce hierarchy. The text is intelligent and well-composed, though modestly sized and occasionally dense in phrasing. The photographs—especially the construction sequence—effectively communicate the tactile nature of the intervention. While some diagrams and renderings could be given slightly more spatial clarity or shadow depth to enhance legibility, the overall balance between concept, execution, and communication is commendable.