Buildner is a global leader in organizing architecture competitions of all scales — from furniture, cottages, and guesthouses to full city rebranding. With prize budgets ranging from €5,000 to €500,000, Buildner brings proven global experience to every competition.
Launch a competitionLaunch a competition
Introduction
The first annual Re-Form: New Life for Old Spaces competition challenged architects and designers from around the world to breathe new life into neglected and forgotten spaces. As an ideas competition, Re-Form offered complete freedom in site selection, encouraging bold reinterpretations of existing buildings under 250 m²—regardless of location, program, or typology. Whether reimagining an abandoned storefront in an urban neighborhood or transforming a crumbling warehouse in the countryside, participants were invited to explore how adaptive reuse can offer sustainable and socially meaningful alternatives to demolition and new construction.
This inaugural edition of Re-Form was met with an outstanding response, underscoring the growing global interest in sustainability-driven, community-focused reuse projects. Designers embraced the open framework of the brief to propose inventive interventions—some deeply contextual, others radically speculative—that demonstrate architecture’s power to turn overlooked structures into vibrant, functional spaces that serve contemporary needs.
The winning proposals represent a remarkable diversity of geographies, building types, and design approaches. The jury was particularly impressed by entries that challenged traditional notions of preservation, proposed new typologies for collective use, and addressed environmental concerns with precision and creativity. Re-Form confirms that the smallest of spaces, when thoughtfully reimagined, can become powerful agents of transformation within their urban or rural context.
Buildner is proud to share the results of this exciting first edition and celebrate the visionary designers behind the winning submissions.
We sincerely thank our jury panel
for their time and expertise
Jiafeng Li
United States
Paul Monaghan
Executive director and Head of Design Studio AHMM
United Kingdom

Julien De Smedt
JDS Architects
Denmark

Anne Cecilie Haug
Senior Architect, Snøhetta
Norway

Tom Schroeder
Patkau Architects
Canada

Haggai Dror
AggEquo
United States

Herwig Spiegl
AllesWirdGut
Austria

1st Prize Winner
Edge of presence
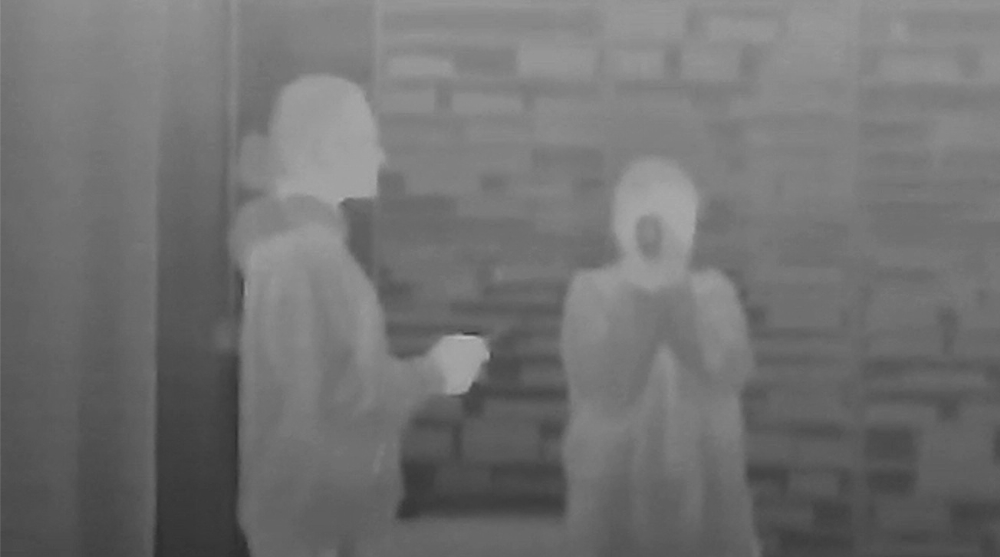
We participate in architectural competitions not merely as arenas of rivalry, but as spaces for research and creative resistance. In a world where construction is often dictated by economic and political forces, competitions offer a rare opportunity to express ideas that might otherwise remain unbuilt or unheard. For us, each competition is a theoretical exercise — a chance to test the relationship between concept, material, and ethics in architecture. Through this process, projects become instruments of thought — reflections on the earth, memory, and our role in redefining a shared future.
Read full interviewJury feedback summary
Set within a desolate brick kiln landscape on the periphery of a fractured society, this project proposes a deeply symbolic and restorative spatial intervention. It is organized through three conceptual layers: a hidden shelter embedded within the earth, a transitional zone of medicinal halophyte plants that thrive in harsh soil conditions, and a social presence layer expressed as a linear market for community use. Read more The intervention transforms a marginalized terrain into a subtle topography of renewal—balancing concealment and exposure, memory and regeneration. Rather than imposing architectural form as spectacle, the project draws its power from absence, erosion, and soil. Materiality is kept elemental—sun-dried brick, reclaimed stone, and earthen walls—while a singular vertical marker on the horizon reclaims a visual identity for a forgotten place. The planting strategy, though restrained, underscores cycles of resilience in nature and community. With its spare but evocative drawings, sectional poetics, and haunting imagery, the proposal uses minimal means to render a powerful statement on land, identity, and quiet endurance.

If there is an award for social sustainability, it should go to this project, addressing an important need in some parts of the world.
Anne Cecilie Haug / Buildner guest jury
Senior Architect, Snøhetta, Norway

This design seeks to transform a distressed landscape and fractured society into a protective, nurturing, and healing environment. The planting could benefit from greater diversity to encourage engagement rather than passive observation, but overall, this is a beautiful project.
Tom Schroeder / Buildner guest jury
Patkau Architects , Canada

This project conveys humanitarian warmth through a poetic and restrained approach. Rather than resorting to grand gestures, it demonstrates wisdom in working with subtle means—turning minimal interventions into powerful spatial and symbolic strategies. The design’s ability to engage with systemic crisis through architecture as a quiet act of care and dignity reflects both intelligence and compassion. Its delicate balance between visibility and concealment, presence and absence, transforms a site of trauma into a space of renewal. This sensitive yet incisive method embodies the principle of “doing much with little,” offering a profoundly humane response that resonates far beyond its physical boundaries.
Jiafeng Li / Buildner guest jury
, United States

A compelling and well-articulated proposal with a clear narrative and strong visual communication. The integration of program and context is convincing, and the drawings effectively support the design story. Further exploration of material and sensory experience could make it even stronger.
Haggai Dror / Buildner guest jury
AggEquo, United States

The program is very fitting for this brief.
Paul Monaghan / Buildner guest jury
Executive director and Head of Design Studio AHMM, United Kingdom
Buildner's commentary, recommendations and techniques review
Order your review here
This is a moving and methodically composed proposal that employs spatial subtlety to articulate a profound message about resilience, dignity, and renewal in the aftermath of social and environmental trauma. The clarity of narrative—both verbal and visual—is exceptional, leveraging minimal form and material to elicit emotional resonance. Its layered approach to programming is conceptually strong, although the planting palette could be diversified to invite more active engagement. Read more Presentation-wise, the restrained palette, precise sections, and evocative perspectives reinforce the project's poetic ambition. Greater elaboration on tactile or material experience would deepen the spatial imagination, but the submission stands out for its maturity, quiet radicalism, and potent message of social and ecological healing.
-
8/10 Linework

-
9/10 Quality of drawings

-
8/10 Balance of color

-
9/10 Layout

-
8/10 Hierarchy

-
7/10 Annotation

-
9/10 Text

-
10/10 Clarity of story

-
8/10 Clarity of diagrams

-
9/10 Quality of overall presentation

Enter an open architecture competition now
2nd Prize Winner +
Buildner Student Award
Buildner Student Award
SINKTOPIA
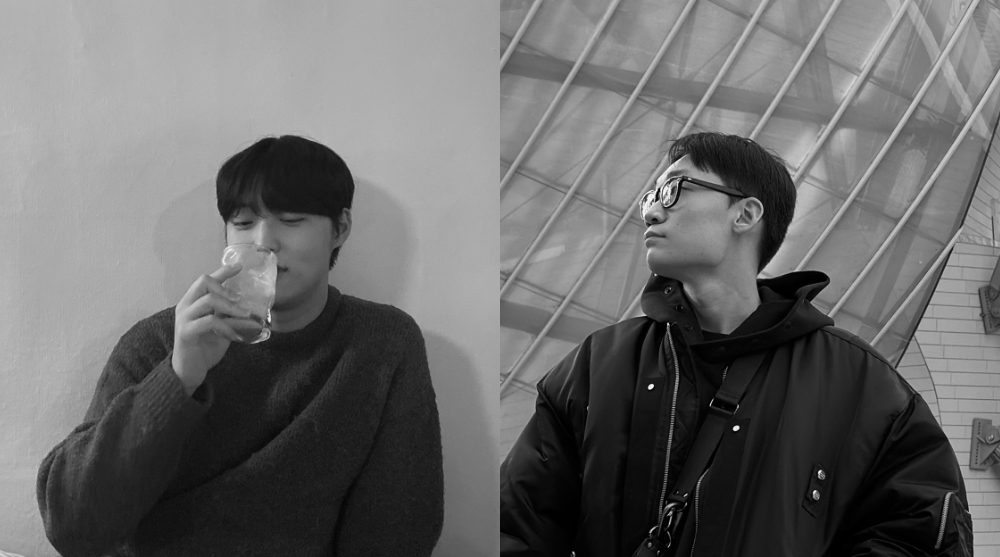
We participate in competitions to embrace new challenges. Each architectural competition presents diverse themes that raise fresh questions, allowing us to look at architecture from new perspectives. This process helps us grow and develop further.
Read full interviewJury feedback summary
Set in the context of South Korea’s vulnerable semi-basement dwellings—often stigmatized, flood-prone, and socially marginalized—this proposal reimagines the lowest levels of urban habitation as sites of environmental innovation and social renewal. Titled Sinktopia, the project introduces an architectural retrofit that transforms a standard banjiha unit into a water-harvesting, food-producing, community-serving node. Read more At the heart of the intervention is a stormwater collection and purification system integrated below a raised access floor, enabling the repurposed space to serve as a smart farm and micro-marketplace. A formerly sealed facade is reopened to the street, creating a sunken courtyard and enhancing spatial permeability. Interior environments are characterized by controlled lighting, industrial clarity, and productive plant life—shifting the narrative from deprivation to dignity. The scheme is supported by a precise technical layout including plumbing diagrams, structural retrofits, and programmatic overlays, while photorealistic renderings humanize the space and demonstrate its lived potential. The result is an architecturally grounded, socially conscious proposition that addresses climate resilience and urban inequality through localized, small-scale transformation.

This project transforms the vulnerability of banjiha housing into an opportunity for resilience by integrating water management into the urban system. It smartly reframes a social issue as an infrastructural asset, though further exploration of residents’ everyday lives would make the vision even stronger.
Jiafeng Li / Buildner guest jury
, United States

A strong and well-structured proposal with clear design logic and effective presentation. The project demonstrates sensitivity to context and program, while the graphics communicate the core ideas convincingly. Further development of spatial qualities and user experience would enhance its overall impact.
Haggai Dror / Buildner guest jury
AggEquo, United States

This proposal elegantly excels in achieving sustainable, social, economic, and aesthetic objectives. It transforms subterranean housing into a celebrated hydrological and ecological environmental success, engaging at both architectural and urban scales. I submit this project for the sustainability award and so much more.
Tom Schroeder / Buildner guest jury
Patkau Architects , Canada
Buildner's commentary, recommendations and techniques review
Order your review here
This is an incisive and highly resolved submission that tackles a complex socio-environmental issue through precision, empathy, and architectural ingenuity. Its layered presentation bridges technical and human narratives, from detailed infrastructure systems to intimate vignettes of everyday life. The integration of stormwater harvesting with spatial reprogramming is both technically rigorous and symbolically rich, suggesting a paradigm shift in how subgrade urban space can be utilized. Read more Drawings are clear and well-structured, with thoughtful hierarchies guiding the reader through problem, process, and proposal. Slightly more variety in visual expression could enhance the emotional register of the presentation, but overall, the project stands out as a visionary, site-specific response to urban precarity and climate adaptation.
-
9/10 Linework

-
9/10 Quality of drawings

-
8/10 Balance of color

-
9/10 Layout

-
9/10 Hierarchy

-
9/10 Annotation

-
9/10 Text

-
10/10 Clarity of story

-
9/10 Clarity of diagrams

-
9/10 Quality of overall presentation

3rd Prize Winner
It started with grain
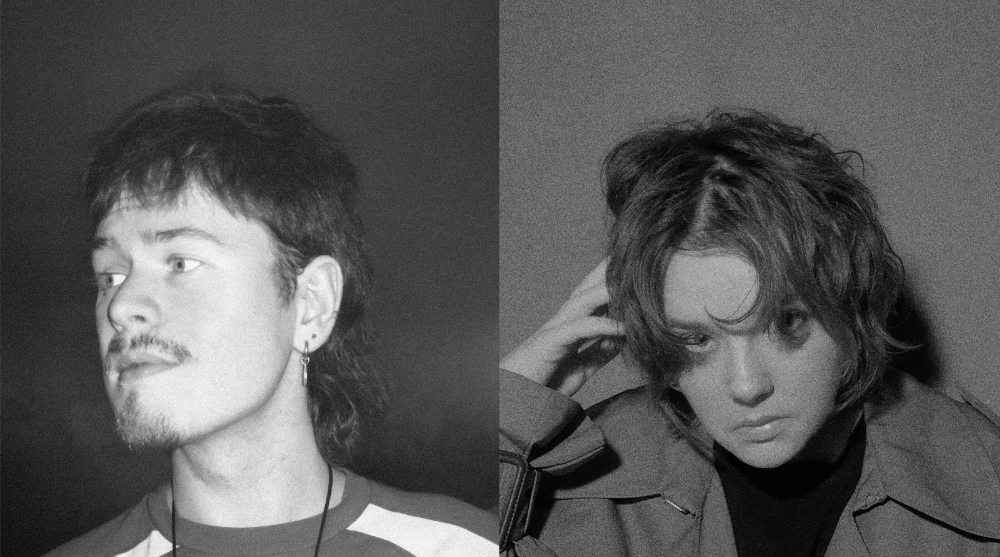
Competitions provide us with freedom to think boldly, to test ideas that may not yet have a place in everyday commissions. They are laboratories where creativity meets discipline, and where young voices can be heard on an international stage. For us, it is also a way of learning – by pushing our limits, by comparing our work with others, and by engaging in current discourses shaping architecture globally.
Read full interviewJury feedback summary
This project reclaims and reinterprets a post-industrial relic—a grain silo in Poland. Titled 'It Started with Grain', the proposal transforms a derelict grain tower into a vertical public pavilion, evoking the symbolic and literal significance of grain as a foundational element of civilization. The intervention operates as both a spatial archive and a cultural commentary, inviting visitors to ascend through layers of history and meaning. Read more Each level—rooted in metaphors of botanical growth (roots, stem, head)—offers a distinct spatial experience, from immersive installations to seeds exhibitions and contemplation chambers. The surrounding site is reactivated with landscape gestures and educational programming, while the architecture itself becomes a vessel for self-reflection and environmental awareness. Presented with a richly layered graphic style, the board integrates historical references, axonometrics, architectural drawings, and atmospheric interior views, all embedded within a timeline-framed visual language that contextualizes the proposal in Poland’s socio-political past and ecological future.

A highly original and unusual program supplemented by a mixture of strong cartoons and images.
Paul Monaghan / Buildner guest jury
Executive director and Head of Design Studio AHMM, United Kingdom

A thoughtful proposal with a clear narrative and sensitive response to context. The presentation communicates the design intent well, with effective use of diagrams and perspectives. It would benefit from a stronger emphasis on spatial atmosphere and user experience to match the strength of the technical and conceptual aspects.
Haggai Dror / Buildner guest jury
AggEquo, United States
Buildner's commentary, recommendations and techniques review
Order your review here
-
9/10 Linework

-
9/10 Quality of drawings

-
8/10 Balance of color

-
9/10 Layout

-
8/10 Hierarchy

-
9/10 Annotation

-
8/10 Text

-
9/10 Clarity of story

-
8/10 Clarity of diagrams

-
9/10 Quality of overall presentation

Buildner Sustainability Award
Phototropism Chimney
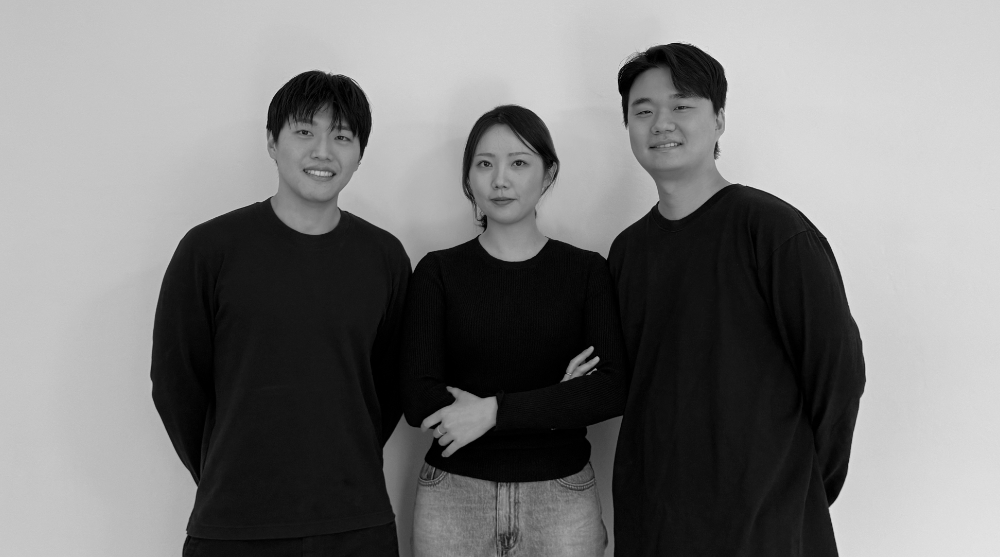
Competitions give us the chance to share our ideas and test our methodology in a wider context. They are both an opportunity to communicate and a way to grow as architects.
Read full interview Italy
Italy
Jury feedback summary
Phototropism Chimney envisions the transformation of a disused warehouse in Lagonegro into a hybridized space of residence, co-working, and communal gathering. Anchored by the metaphor of phototropism—plants' orientation toward light—the design channels light and energy through a central vertical chimney, organizing space around solar orientation and thermal performance. Read more The proposal overlays contemporary programmatic needs atop the existing industrial structure, choreographing zones of privacy and collectivity while maximizing daylight, passive heating/cooling, and re-use of embodied resources. Solar studies and environmental diagrams inform decisions such as window placement, aluminum shading systems, and the integration of rainwater harvesting and recycled materials. The architectural language respects the building’s historic character while activating it for 21st-century living.

This project demonstrates strong feasibility, addressing sustainability through a clear architectural strategy that integrates ventilation and daylighting systems as the organizing framework. The design effectively translates environmental performance into spatial order, articulating different functions with clarity and coherence. The adaptive reuse of the warehouse is convincing in its materiality and environmental response. However, the selection of new functions could be supported by a more thorough analysis of programmatic needs and contextual dynamics, which would further strengthen the project’s persuasiveness and long-term impact.
Jiafeng Li / Buildner guest jury
, United States

For keeping most of the structure and using the new additions to their full potential, not only for aesthetics but even more to solve energy and ventilation issues.
Anne Cecilie Haug / Buildner guest jury
Senior Architect, Snøhetta, Norway
Buildner's commentary, recommendations and techniques review
Order your review here
This is a technically proficient and environmentally articulate proposal that blends analytical rigor with architectural sensitivity. The light chimney device is not only functionally intelligent but symbolically fitting, reinforcing the project's narrative of renewal and solar orientation. The reuse strategy is solid, and the diagrams are especially effective in communicating performance-based decisions. Read more While the graphic tone may lack a touch of emotional warmth or expressive character, the coherence and depth of environmental thinking are commendable. More varied atmospheric imagery or material articulation could enhance its spatial appeal, but as a whole, it’s a convincing and well-integrated adaptive reuse project.
-
9/10 Linework

-
9/10 Quality of drawings

-
7/10 Balance of color

-
8/10 Layout

-
8/10 Hierarchy

-
9/10 Annotation

-
8/10 Text

-
8/10 Clarity of story

-
9/10 Clarity of diagrams

-
8/10 Quality of overall presentation

Honorable mentions
Earthen Sanheyuan Regeneration
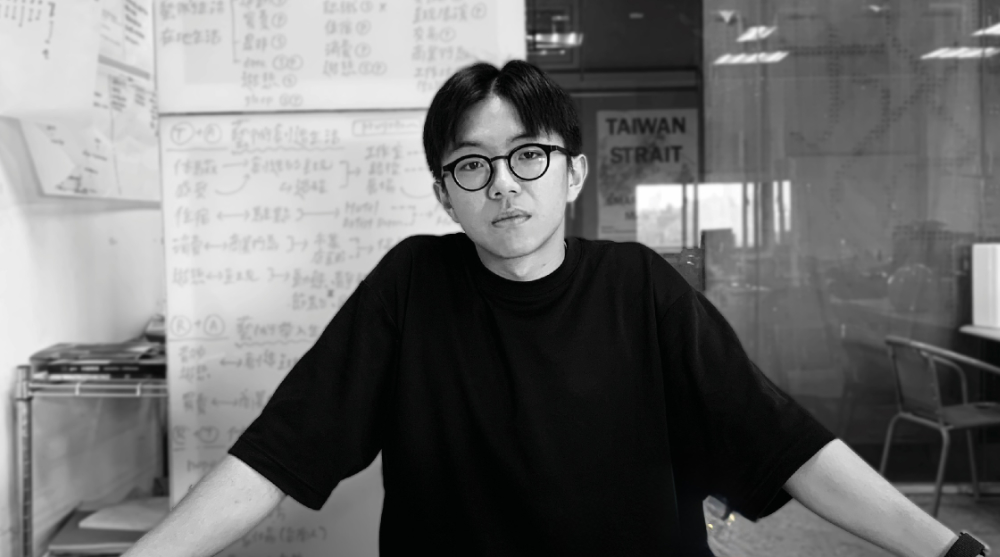
This competition offers a valuable platform to explore and test ideas that matter to me—particularly those related to sustainability, local identity, and material reuse. I see competitions as an opportunity not only to express design concepts, but to challenge conventional practices and propose systems that are more rooted in context. Through this project, I want to demonstrate that architecture doesn’t have to rely on advanced technologies or expensive resources. Sometimes, the most meaningful spaces come from simple, overlooked materials—like local soil or agricultural waste—transformed thoughtfully to serve people and place
Read full interviewRE: STATION

I participate in architectural competitions because they provide a valuable opportunity to challenge myself creatively and explore new ideas. They help me to grow as a designer, allowing me to engage with diverse perspectives and address real-world problems in meaningful ways. I ultimately see them as valuable experiences that contribute to my professional development and my passion for impactful architecture.
Read full interviewRipe Time
ART CENTER / Guild arts
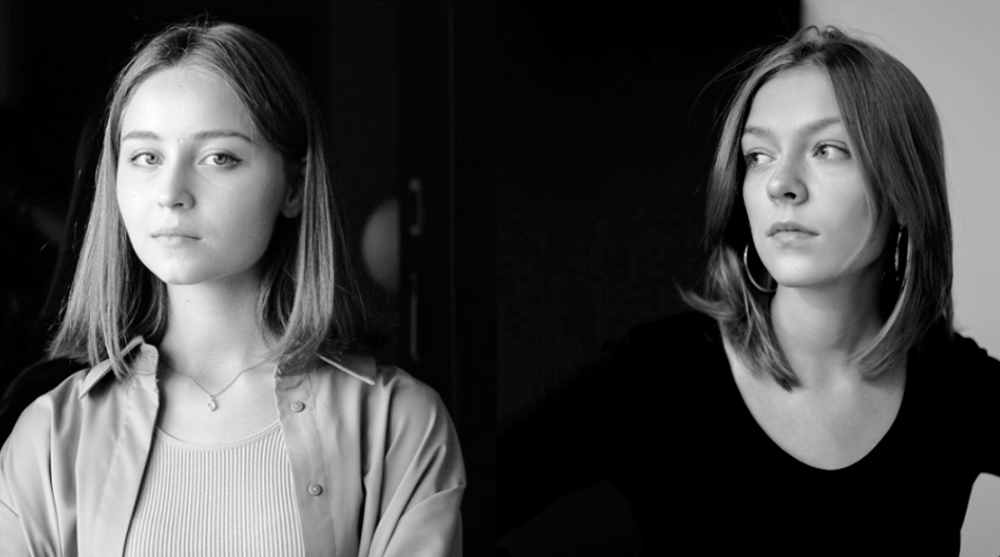
For us, architecture competitions are an opportunity to test ideas, explore new contexts, and push the boundaries of our practice. They provide an opportunity to be part of a wider architectural community, exchange ideas, and learn from different approaches. Through these interactions, we not only contribute to the profession but also grow as individuals. Competitions allow us to develop our skills and expand our expertise by working on projects of various scales and types beyond our everyday commissions. Even if a project is not realized, the experience strengthens our methodologies and generates knowledge that we can apply in future projects. Finally, architecture competitions provide a space for collaboration, research, and creativity, which makes them an integral part of our professional growth.
Read full interviewHeritage in bloom
Shortlisted projects
The Portico as a Non- Functional Space, The New Mask with a Corridor
Behind the wall
Phototropism Chimney
Politecnico di Milano / Polytechnic University of Milan
+72 points Buildner University Rankings! Italy
Italy Fuel to Feel
Dongguk University
+22 points Buildner University Rankings! South Korea
South Korea Ripe Time
Nodes On:Line
The Korea National University of Transportation
+22 points Buildner University Rankings! South Korea
South Korea Yanai Community Hub
URBAN ISLAND
Xi'an Jiaotong-Liverpool University
+22 points Buildner University Rankings! Hong Kong
Hong Kong SINKTOPIA
Garden Concourse
Toronto Metropolitan University - TMU
+22 points Buildner University Rankings! Canada
Canada The Locust Fixery
Washington University in St. Louis , WUSTL
+22 points Buildner University Rankings! United States
United States ACT 3
Kent State University
+22 points Buildner University Rankings! United States
United States Bird Pylon
Inha University
+22 points Buildner University Rankings! South Korea
South Korea It started with grain
University of Fine Arts in Poznań (Uniwersytet Artystyczny im. Magdaleny Abakanowicz w Poznaniu)
+72 points Buildner University Rankings! Poland
Poland Community Centre: do we need to consume more or build communities?
Communal AC
The Bartlett School of Architecture, UCL, University College London
+22 points Buildner University Rankings! United Kingdom
United Kingdom 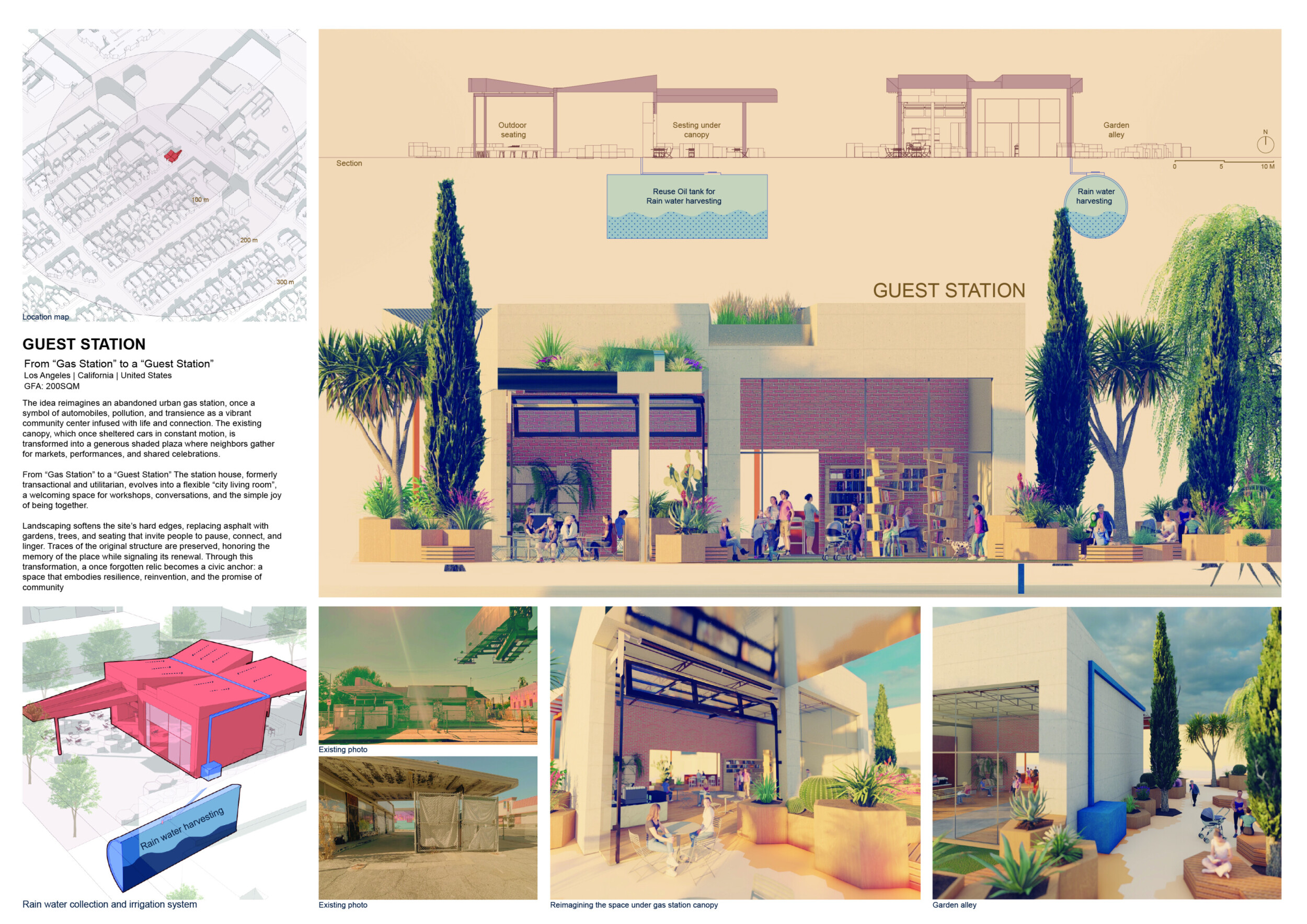
Promoted projects
BEIRUT JAZZ & MEZZE
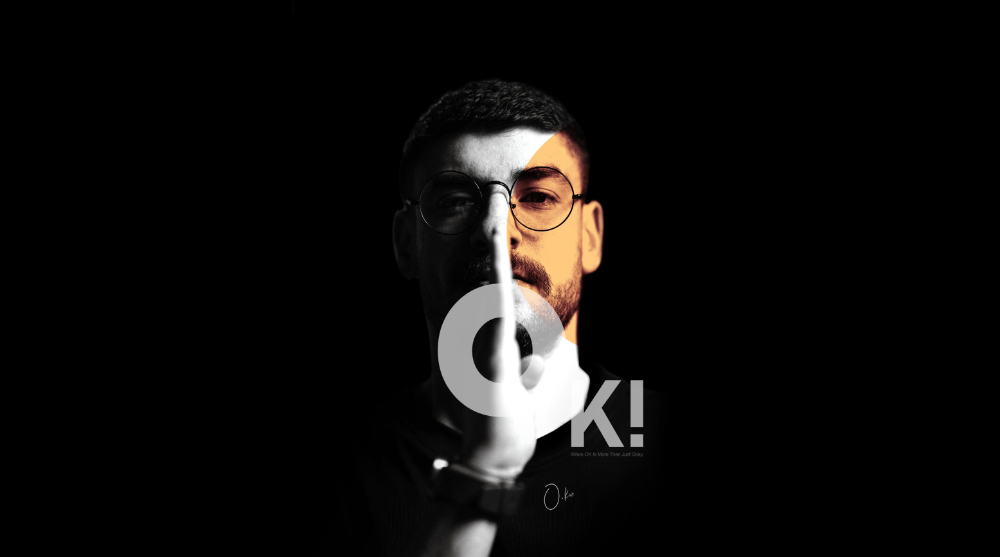
Participating in architectural competitions offers a liberating escape from the constraints of the materialistic world, where creativity is often subject to practical limitations. In these creative arenas, architects can spread their wings and soar beyond the everyday restrictions, embracing boundless imagination and innovative possibilities. This mental exercise is not just refreshing but essential, as it provides a rejuvenating break that stimulates the mind. It fosters an environment where ideas can be freely exchanged, bringing like-minded visionaries together in a virtual realm of boundless creativity. These competitions become a sanctuary for the soul, nurturing the essence of architectural brilliance and fostering connections that transcend physical boundaries.
Read full interview



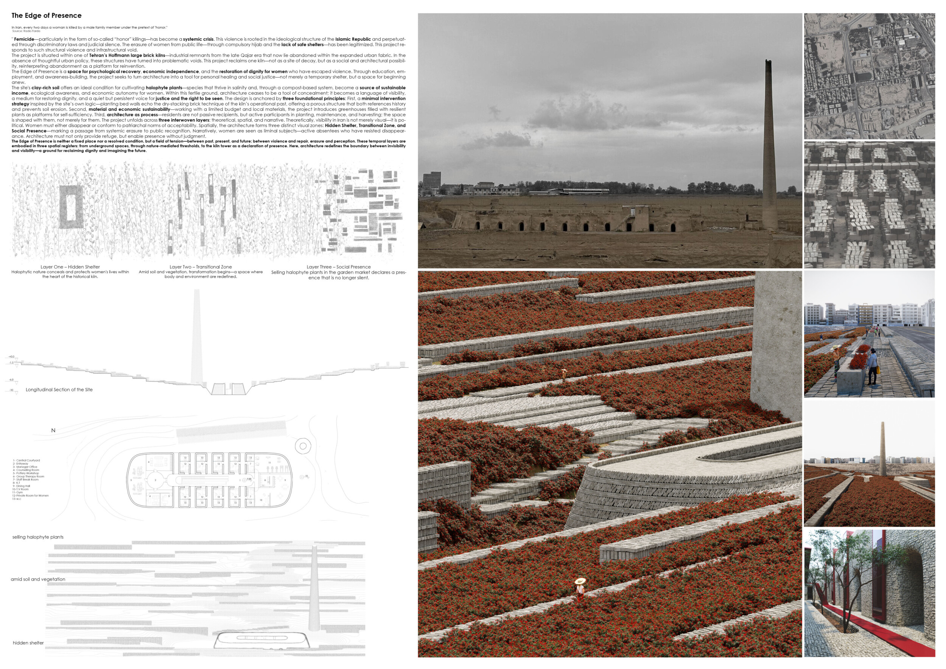













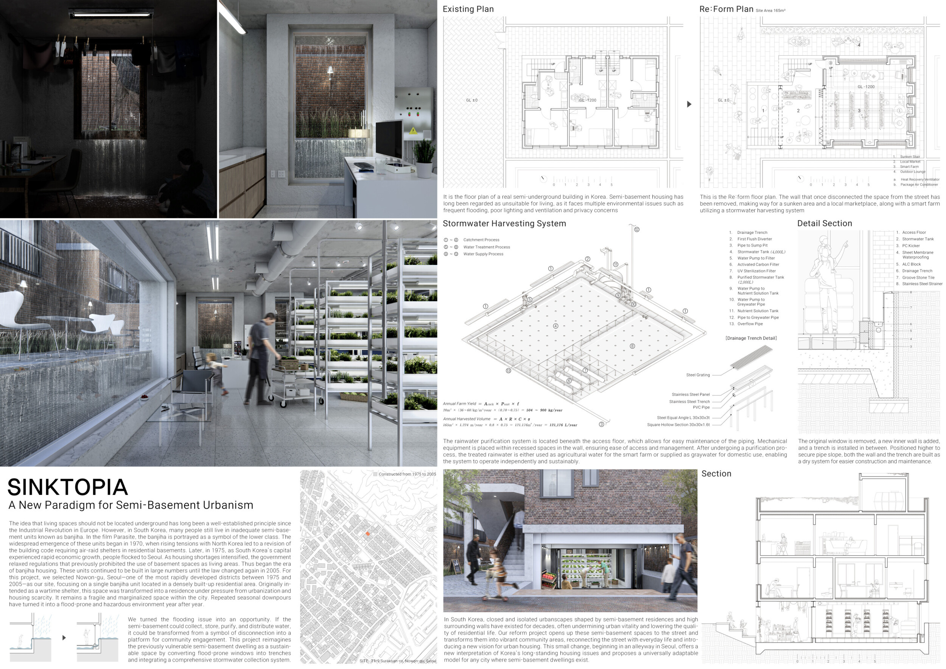

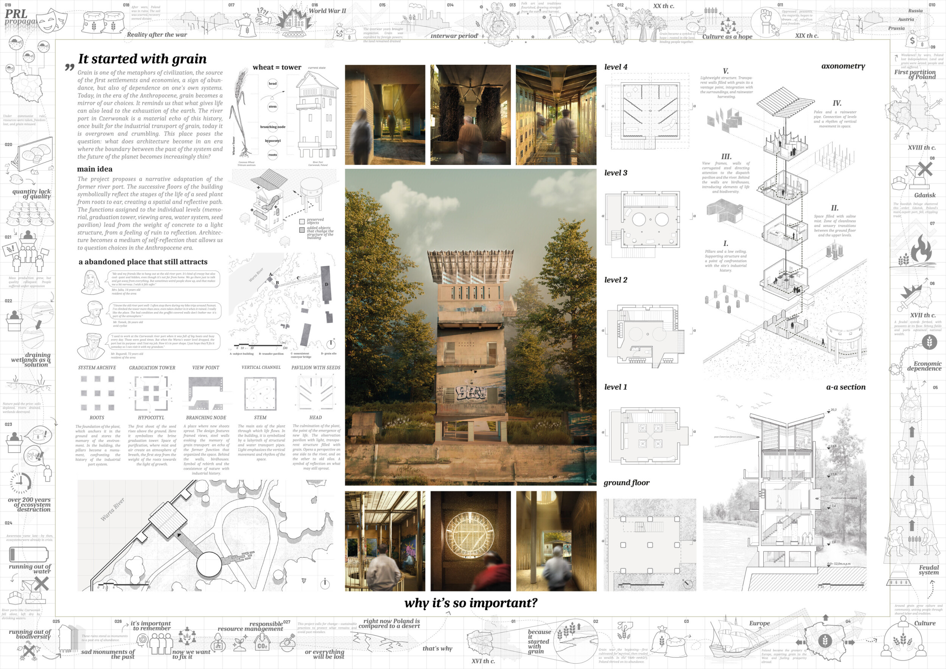

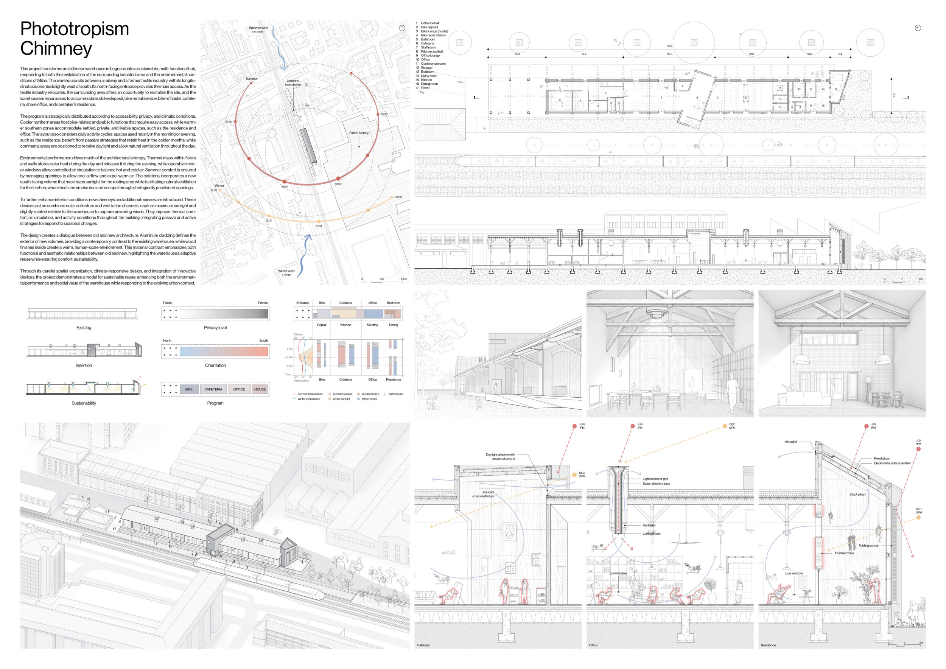

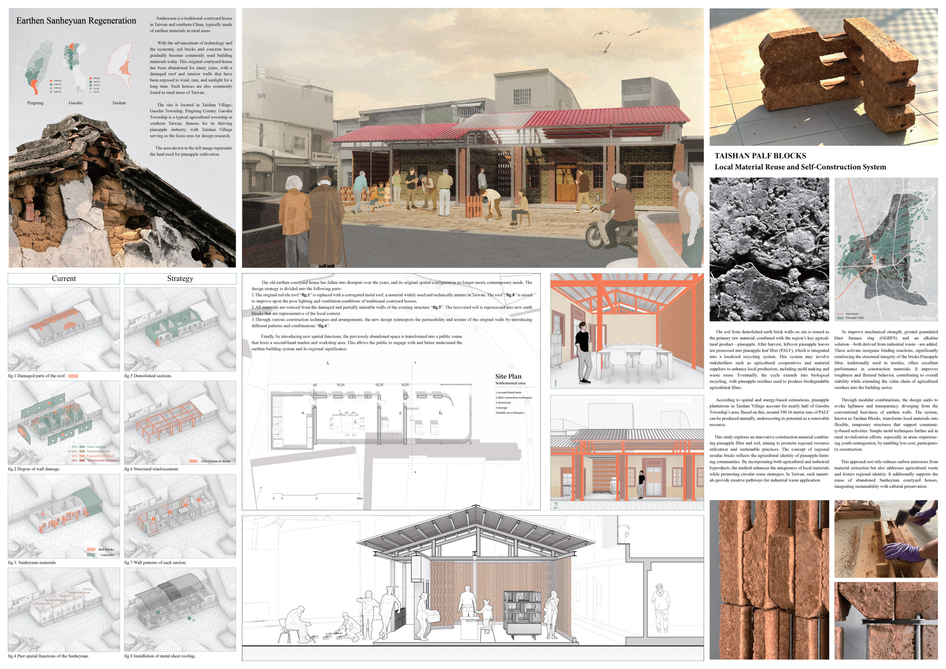


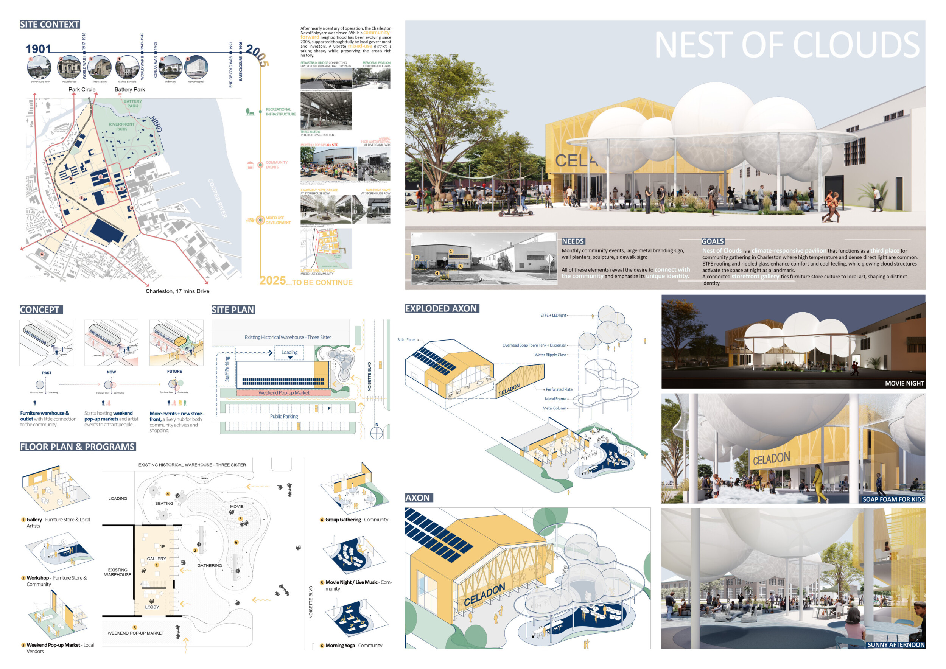

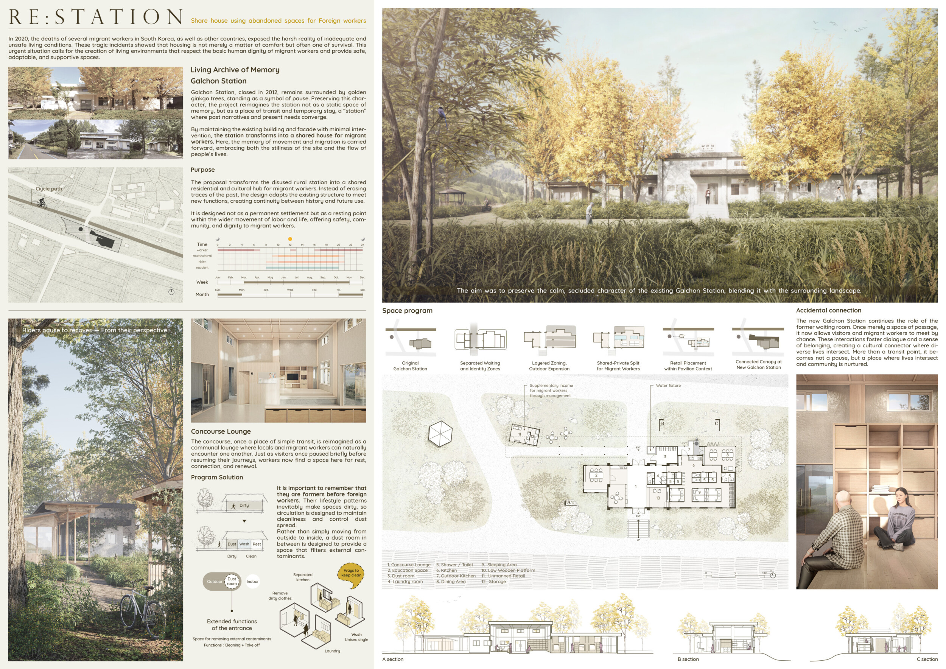

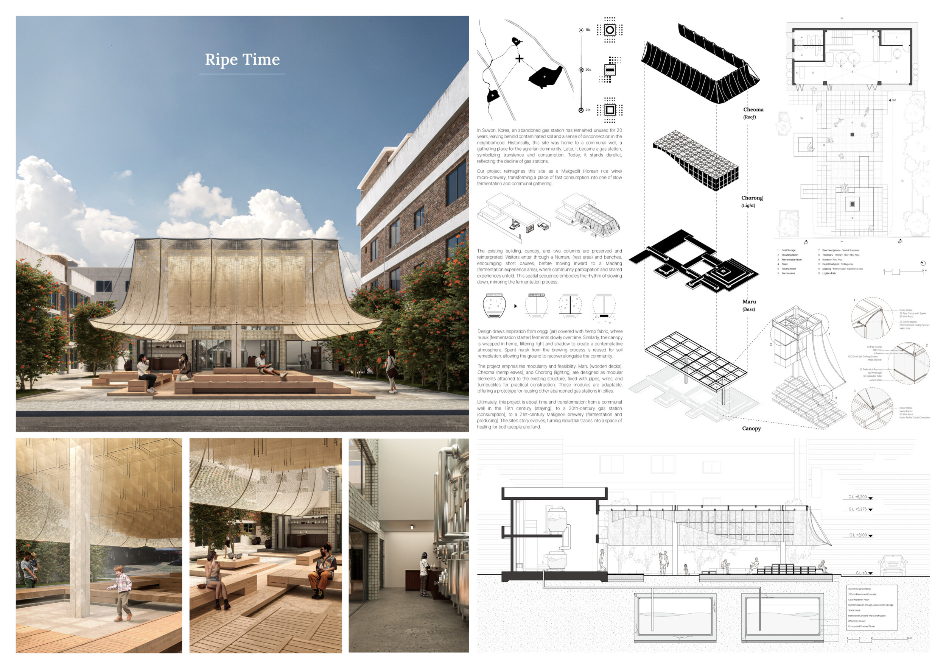

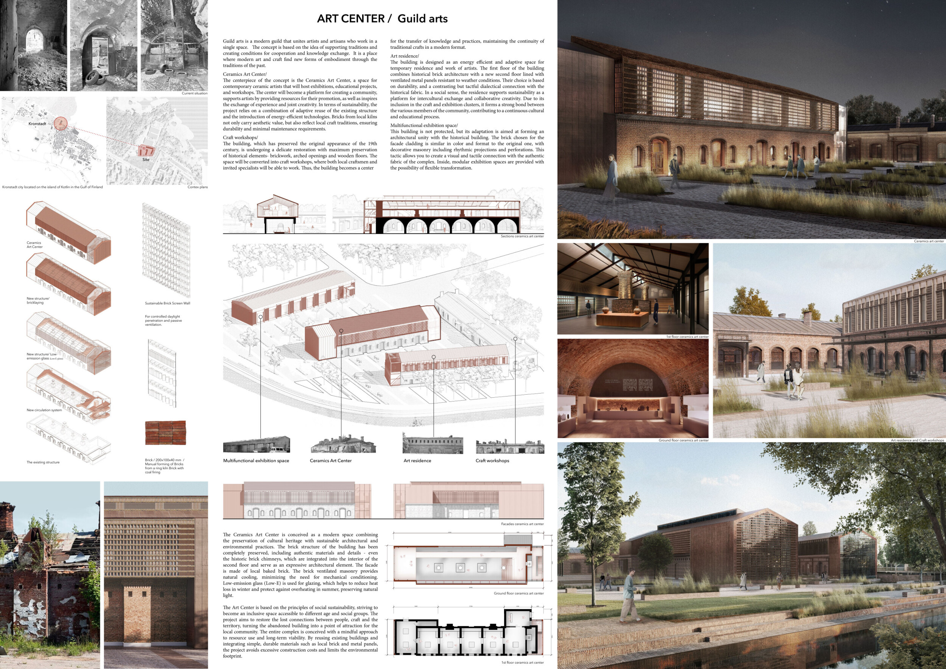


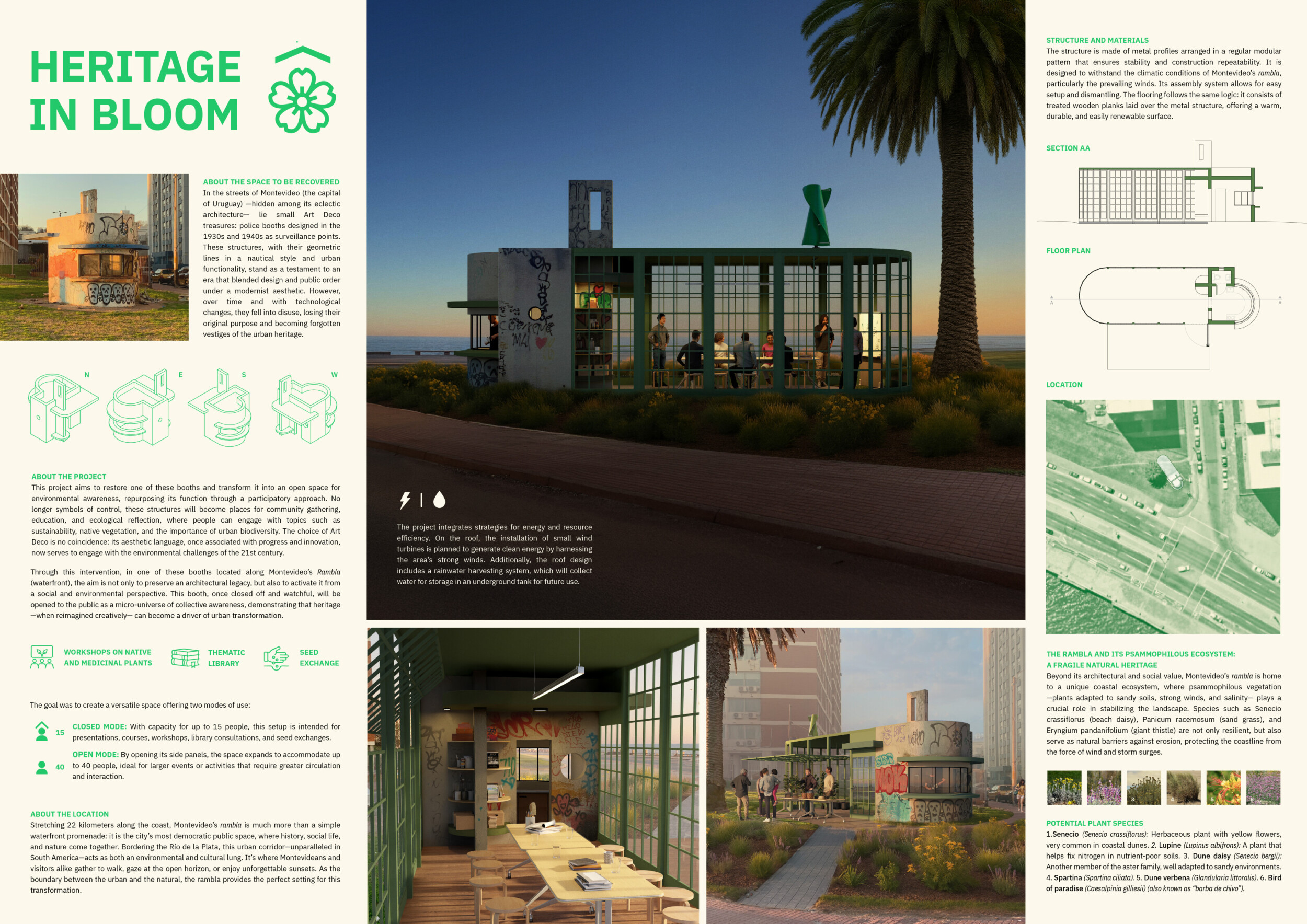



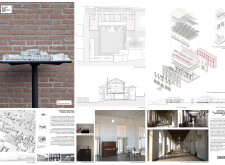
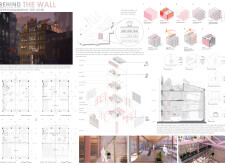

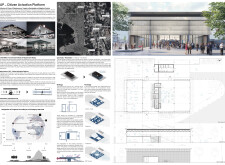
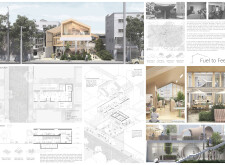
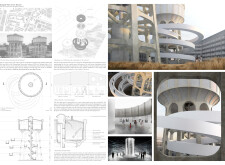

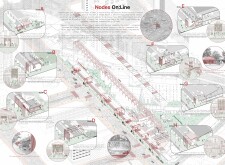
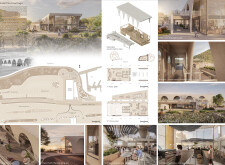
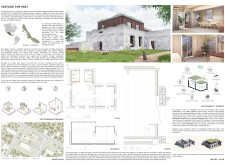

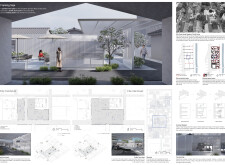
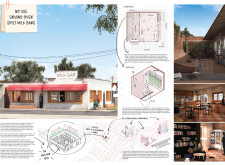

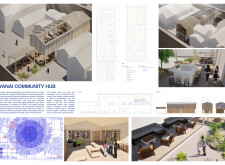
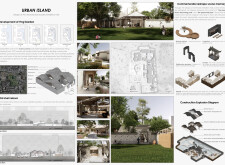
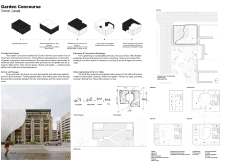
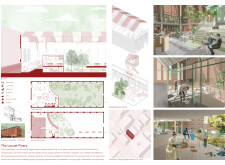
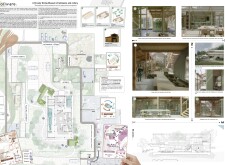
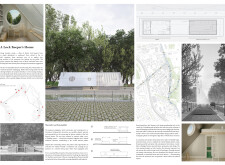
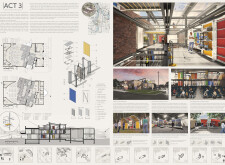
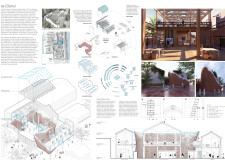
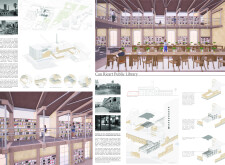

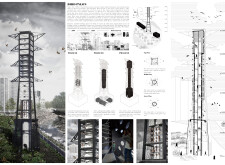
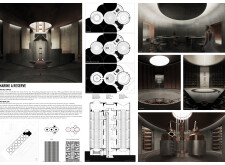
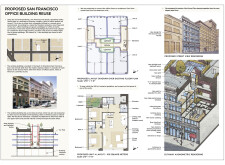
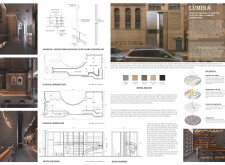
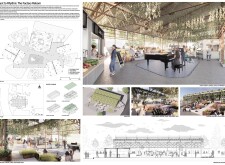
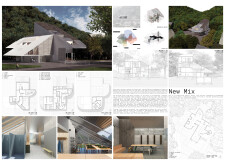
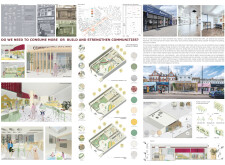
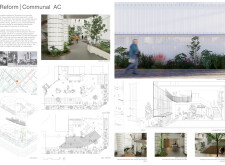
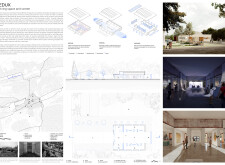
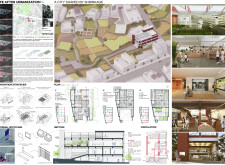




This is a visually compelling and intellectually resonant proposal that uses architecture as both a narrative and experiential device. The transformation of the grain tower is grounded in symbolic depth yet supported by thoughtful spatial articulation and technical clarity. Read more The layered storytelling—interweaving historical, agricultural, and architectural threads—strengthens the project's identity, and the presentation adopts an editorial tone that aligns well with the conceptual content. While the dense diagrammatic framing may benefit from slightly more breathing space in places, the overall synthesis of research, drawing craft, and emotional tone is powerful. It’s a deeply reflective and site-specific design that turns forgotten infrastructure into a vessel of cultural memory and environmental awareness.