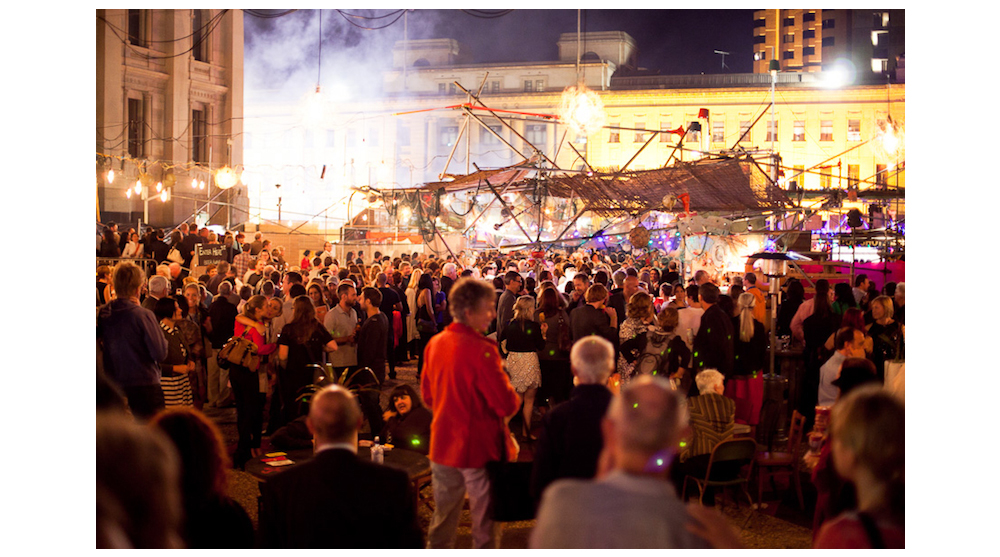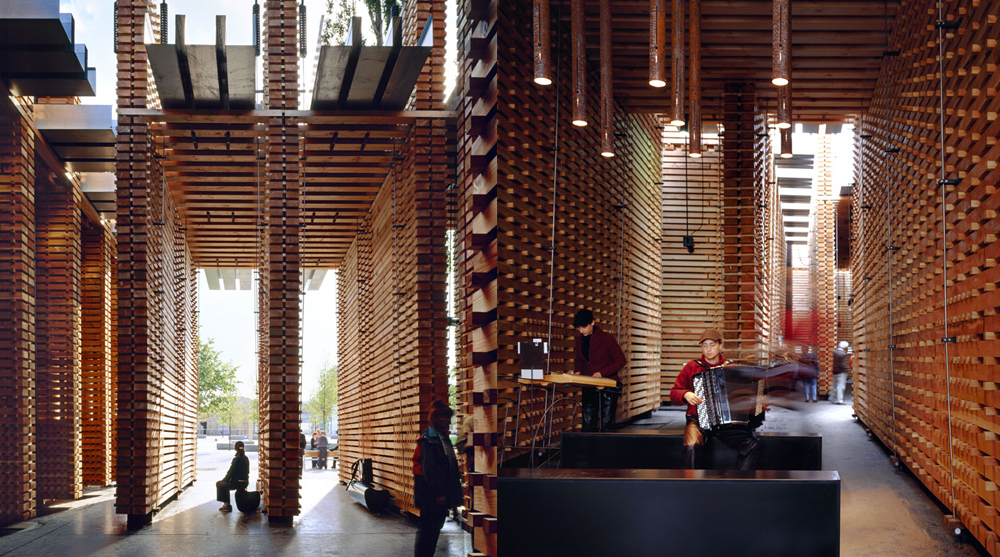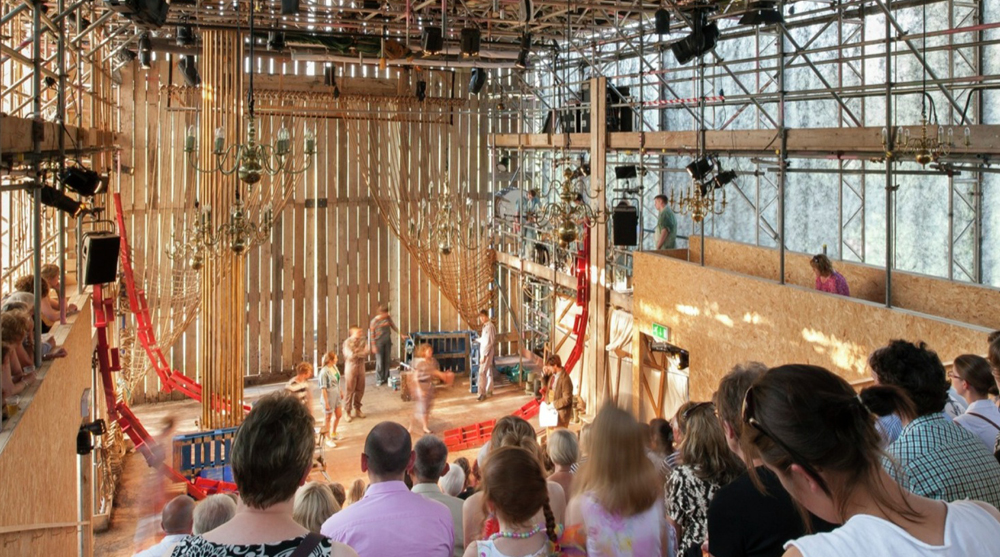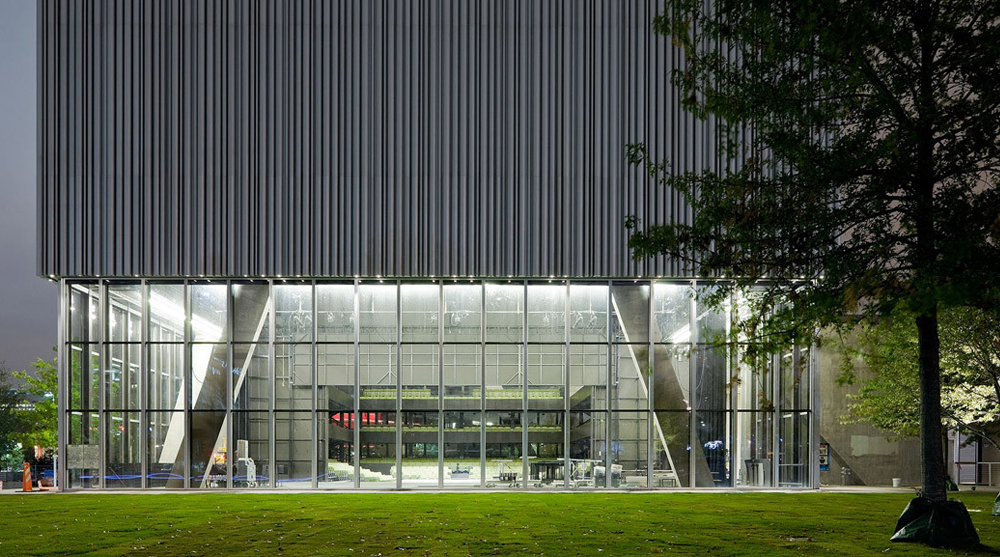Events and festivals play a significant role in creating, nurturing and celebrating the culture and identity of a community or a city. From one-off shows, to city-wide cultural festivals, these ephemeral events are tightly interwoven with their context, fostering a strong sense of place. They leave a mark of permanence on the places they engage with in the form of the memories they create, building upon unending layers of collective history, culture and emotion.
Similarly, the spaces that provide the setting for these festivals and events are equally important in contributing to this temporal context, be they informal pop-up spaces, temporary pavilions, or permanent additions to a cityscape.
What can be learned from these ‘event spaces’ and the temporal qualities that they create and possess? And how can we design spaces that act as a framework for these moments, and as a result, reflect, explore, harness or celebrate the identity of their place?
Adelaide Fringe Festival
The transient quality of festivals and events often result in the use of ‘pop-up’ spaces - temporary venues, bars, or other social spaces that ‘pop-up’ in often unexpected locations.
Adelaide’s Fringe Festival for example, beckons a period of transformation each year, where quirky pop- up spaces in a variety of scales, functions, and informality emerge throughout the city. Each year, these festival spaces are planned, built, and then later dismantled, but they remain in Adelaide’s collective memory, and contribute to its identity as the ‘Festival State’.
These informal plug-in venues are designed to fit the event, the time and the place - often making do with whatever is available. Their ephemeral nature often allows the spaces to be more experimental, playful or instinctual. Interestingly, this seasonal approach to placemaking often requires constant reinvigoration - something new and daring one year becomes old and expected the next.

Swiss Pavilion ‘Sound Box’ / Hannover 2000 Expo
The temporary pavilion by Peter Zumthor was designed for the 2000 Expo in Hannover, and offered a more introspective space for visitors to enjoy and discover different aspects of Swiss culture - a place of refuge from the over-stimulation of the other national pavilions.
Permeable and open to the elements, the changing weather, light and sun create a multi-sensory experience, offering each visitor a different experience within the series of interconnected corridors and secluded courtyards and ‘rooms’.
The integration of Swiss music, seasonal food, shifting lighting and traditional costumes allowed the pavilion to house a continual ‘performance’, a spectacle that varied according to the different qualities of the moment. The stacked timber also served as a continual reminder of the pavilion’s ephemeral quality: the maze-like pavilion was assembled without any glue, bolts or nails, and following the closure of the Expo, the building was dismantled and the beams sold onwards as a seasoned timber.
With the scents and sounds of the larch, cracking as it dried, ambient melodies from Swiss musicians, and different selections of local food, the pavilion became an instrument to walk through - a ‘sound box’.

Theatre On The Fly / Chichester
UK Architecture practice Assemble designed and built ‘Theatre On The Fly’- an experimental temporary venue for a season of new plays at Chichester Festival Theatre, in the surrounding open parkland.
A semi-indoor, semi-outdoor space, the theatre can be arranged into different configurations to accommodate intimate performances, as well as larger productions that can extend into the surrounding parkland.
The theatre exposed the usually-hidden mechanisms of the flytower, used to hoist and lower scenery onto the theatre stage, bringing the ‘architectural performance’ to the audience. This informal and temporary architectural quality expresses the temporal quality of the theatre and performing arts, which is played out on its flexible, multifunctional stage.

Dee Charles and Wyly Theatre / Dallas
REX’s Dee and Charles Wyly Theatre in Dallas aimed to encapsulate the same artistic freedom and flexibility that the Dallas Theatre Center became renowned for, thanks to its previous venue - a rundown metal shed that could be reconfigured and reconstructed to fit different artistic visions.
Reimagining conventional theatre designs, with front-of-house and back-of-house functions surrounding the auditorium, the Wyly Theatre stacks these facilities below-house and above-house. This transforms the building into one big ‘theatre machine’, allowing seating and the stage to be moved, rotated or reconfigured, enabling productions to customise the building to fulfils their artistic vision, with minimal labour.
Vertically stacking the theatre also liberates the building’s perimeter, creating an operable skin that allows performances to spill onto the surrounding landscape, or create an intimate performance space internally. As a result, the theatre acts as stage for the temporal qualities of its community, as well as a stage for the performances themselves.
REX director Joshua Prince-Ramus’ TED Talk explains the project in more detail.

Adelaide Creative Community Hub
Buildner - in association with the SA Chapter of the Australian Institute of Architects - are looking to explore the ways in which architecture can act as an urban catalyst for a ‘Creative Adelaide’. The competition calls for designs that can generate exciting public spaces, and help establish a creative atmosphere in the city of Adelaide. Winning projects will be considered for further collaboration with the Australian Institute of Architects to develop their project.
Top 3 Reasons Why You Should Enter Architecture Competitions
Curious about the value of architecture competitions? Discover the transformative power they can have on your career - from igniting creativity and turning designs into reality, to gaining international recognition.
Learn more


























