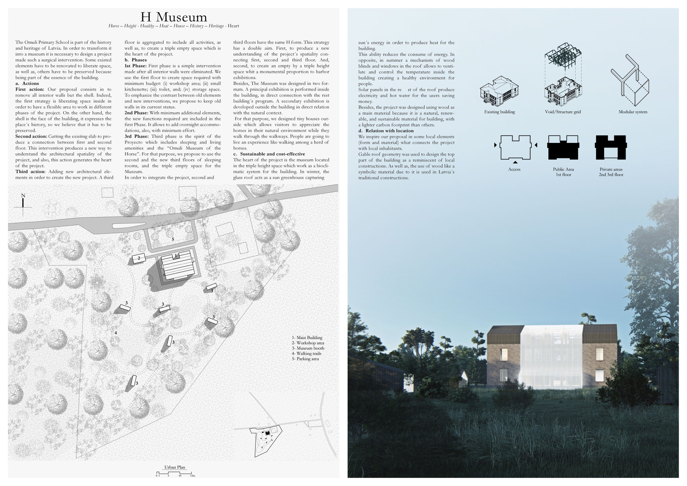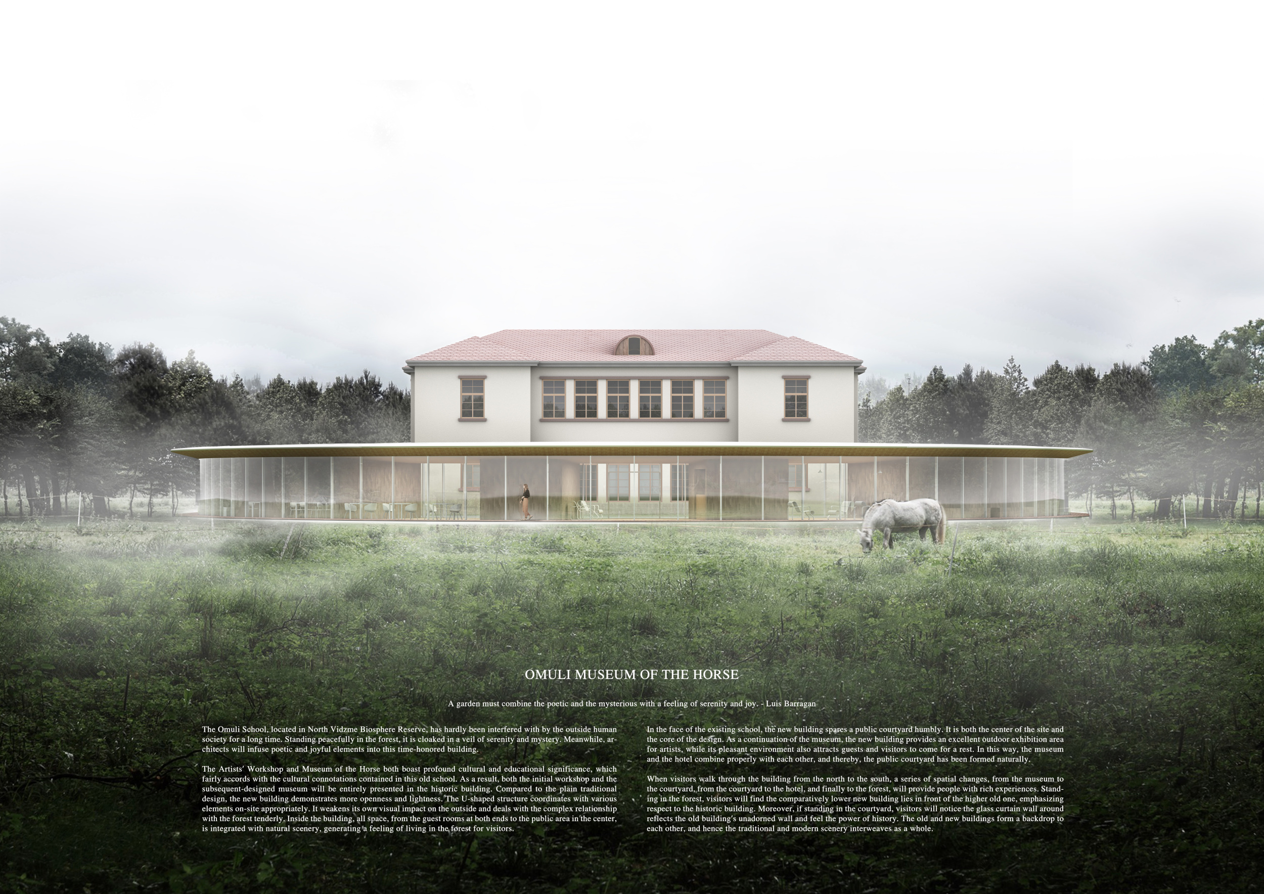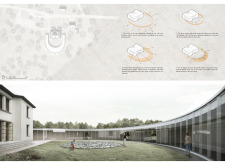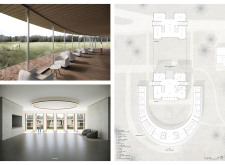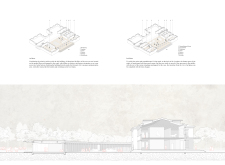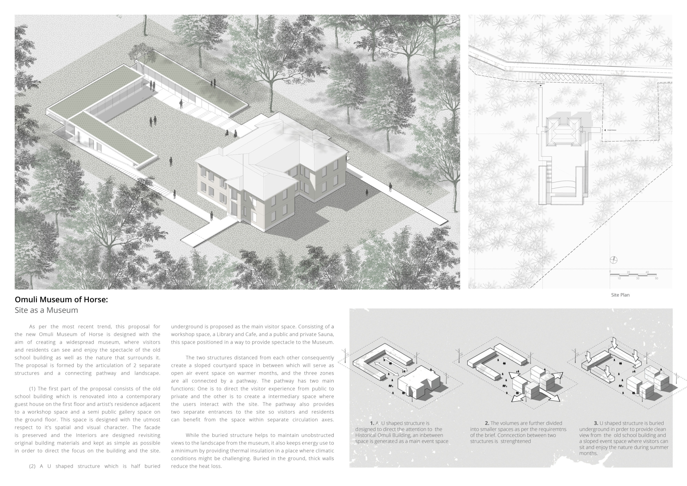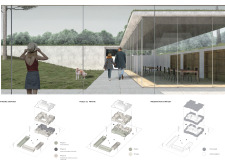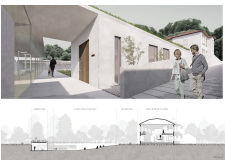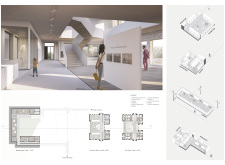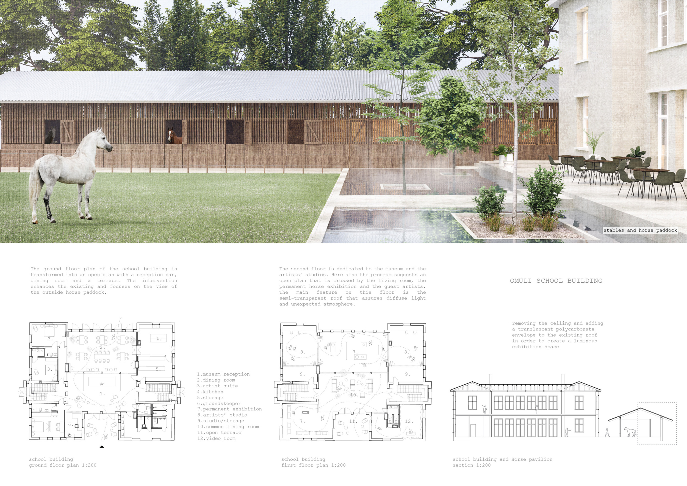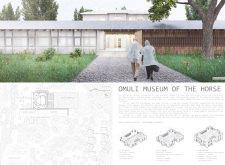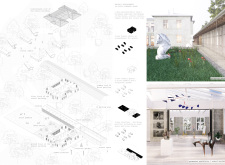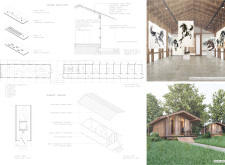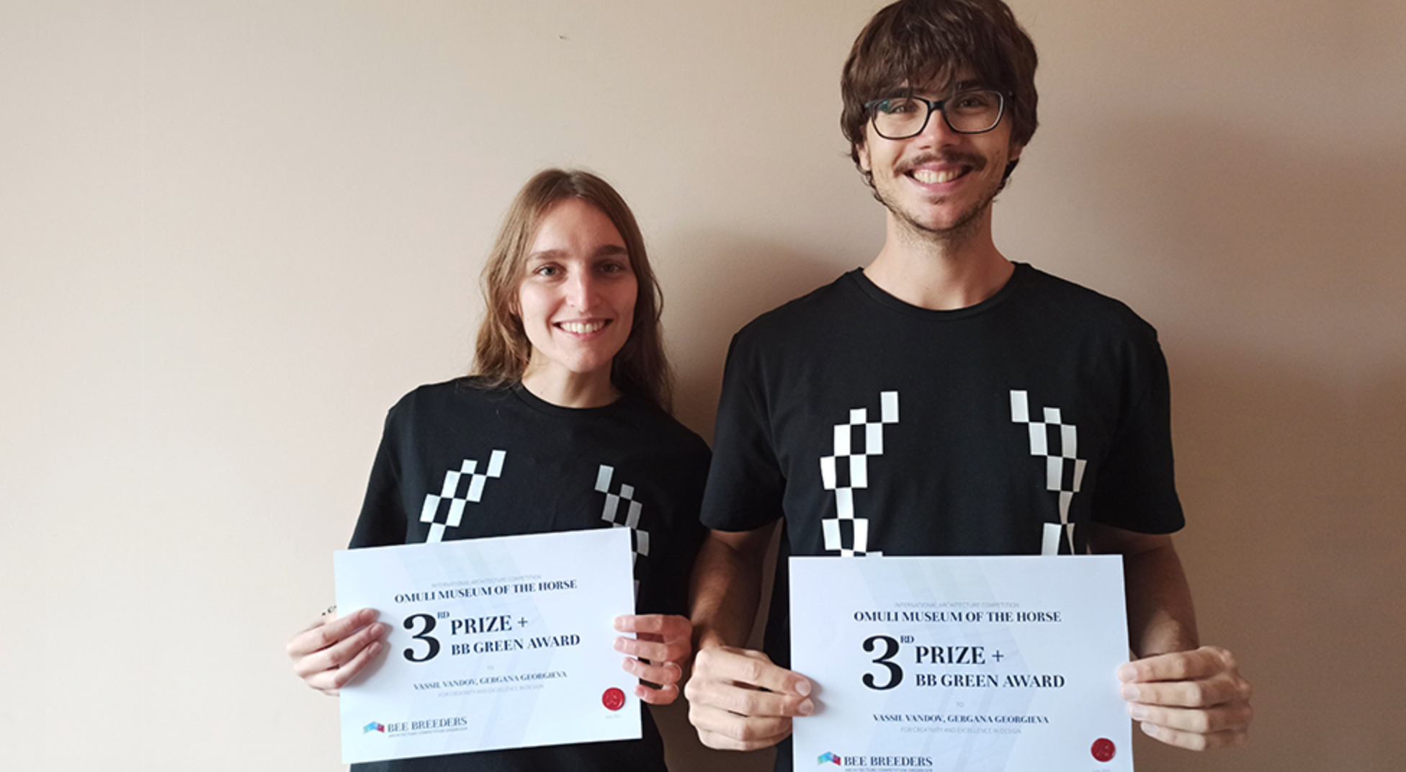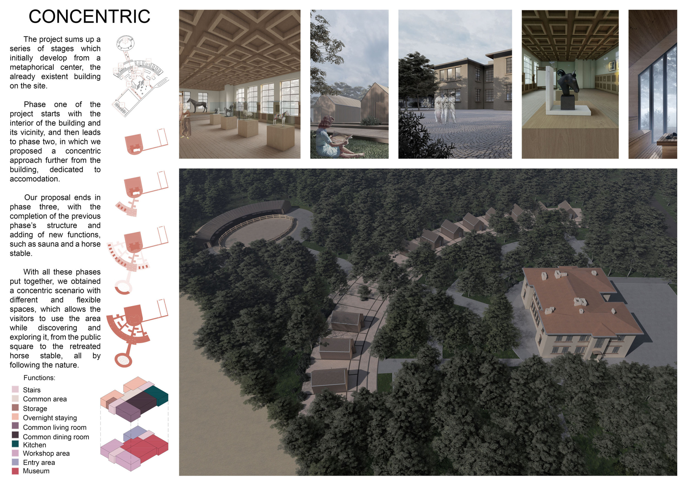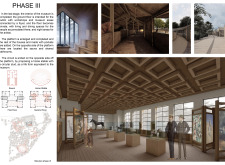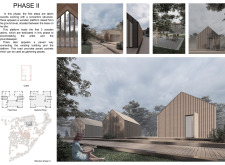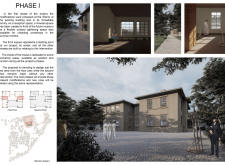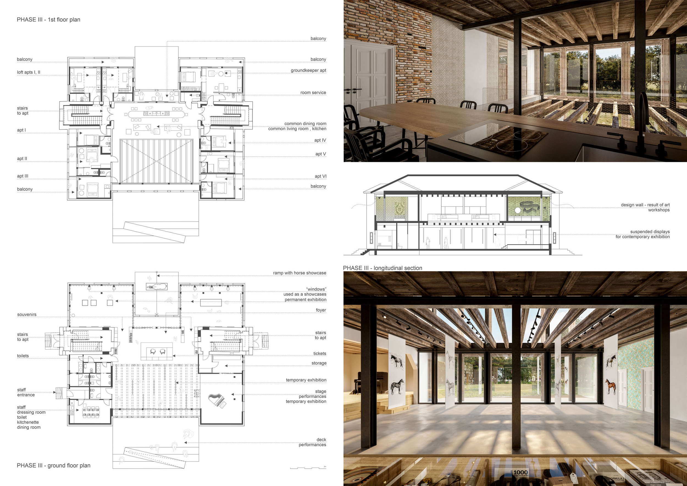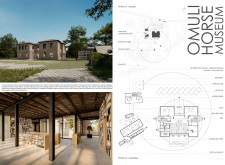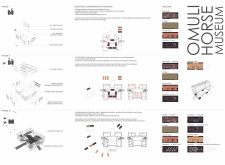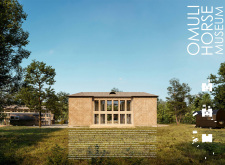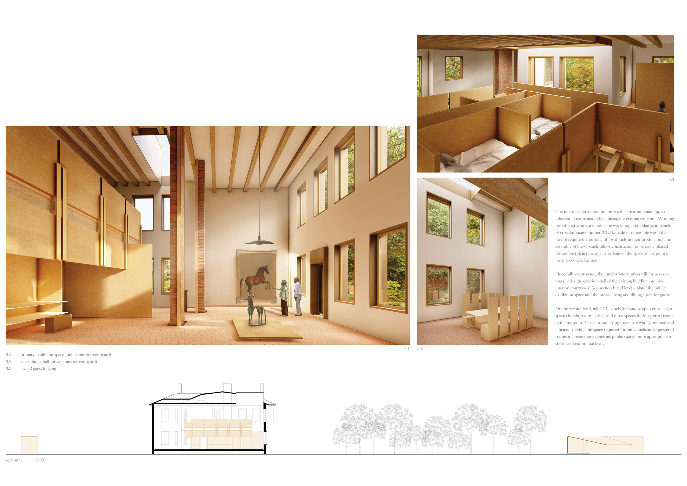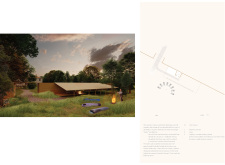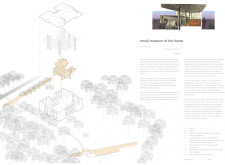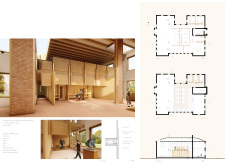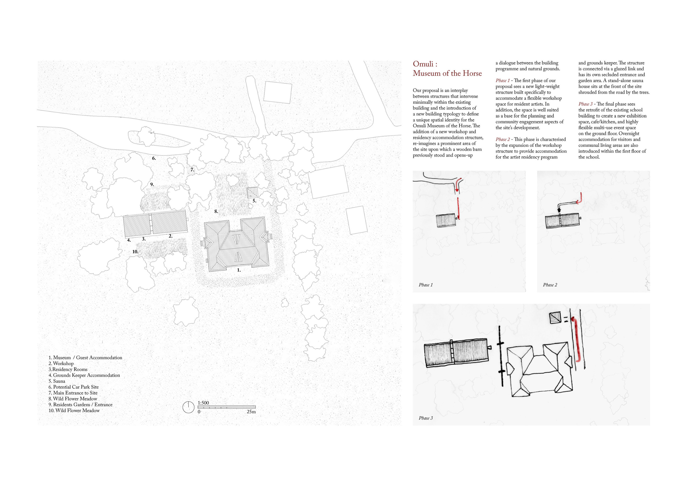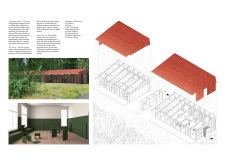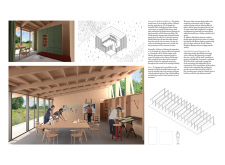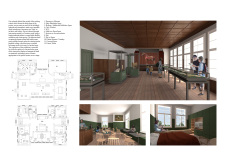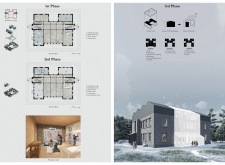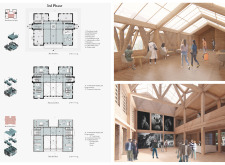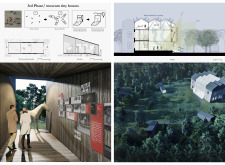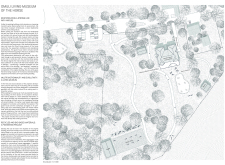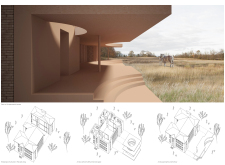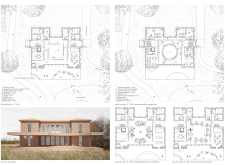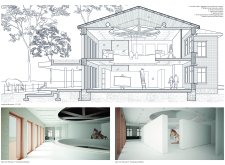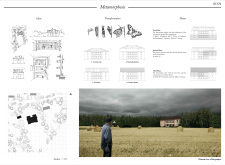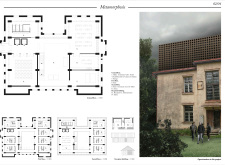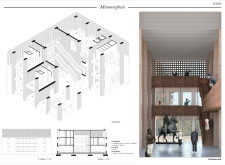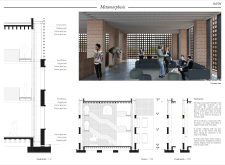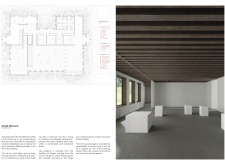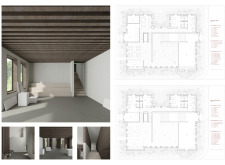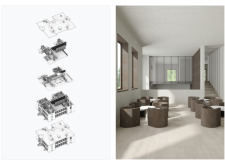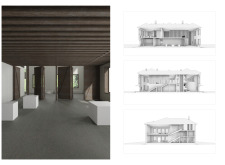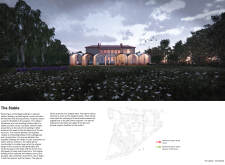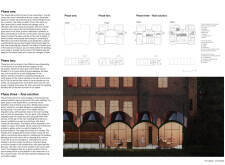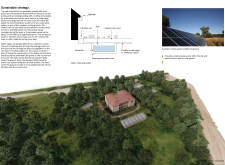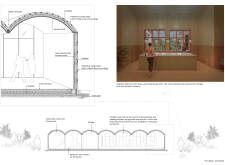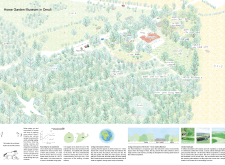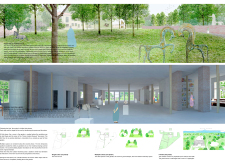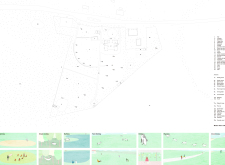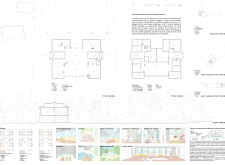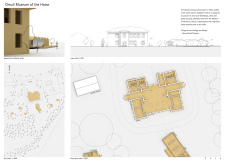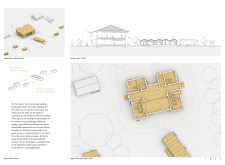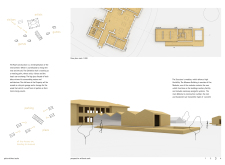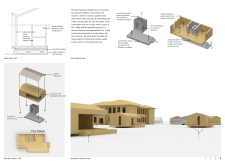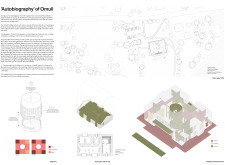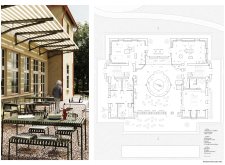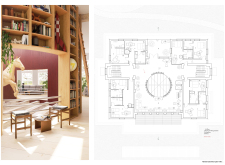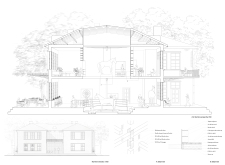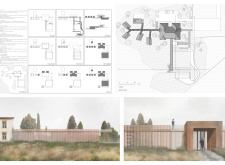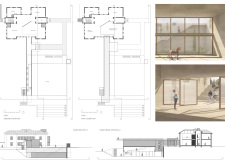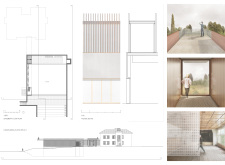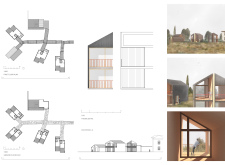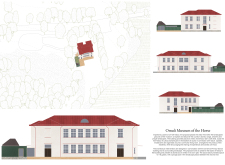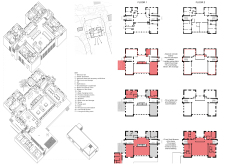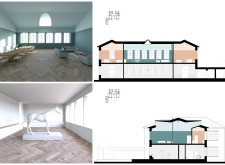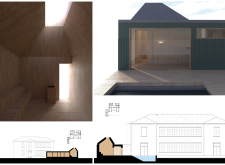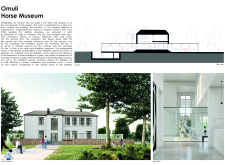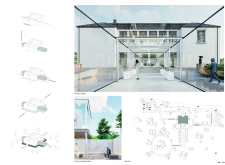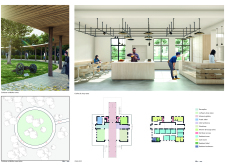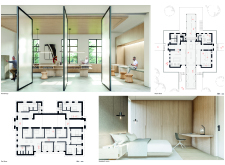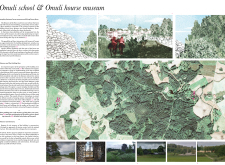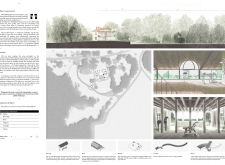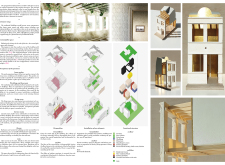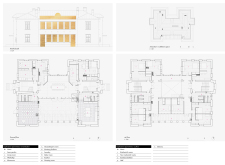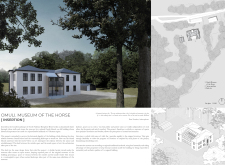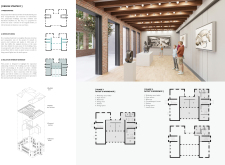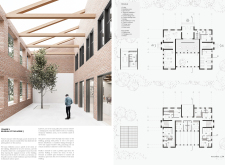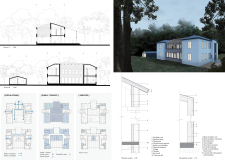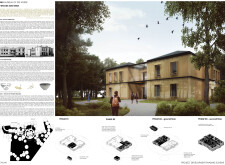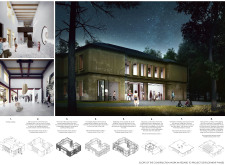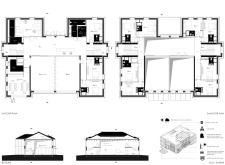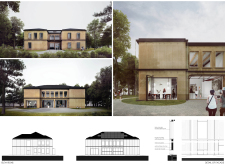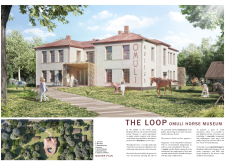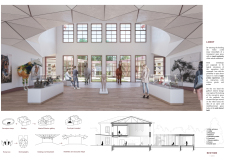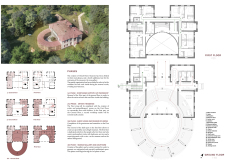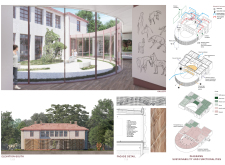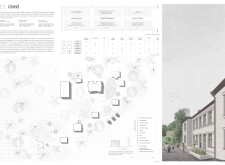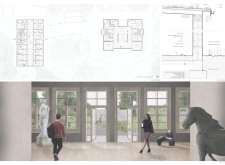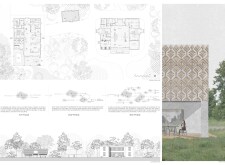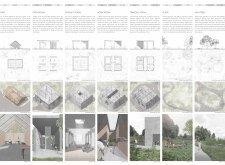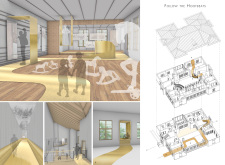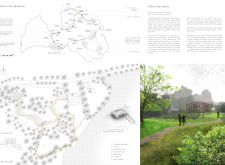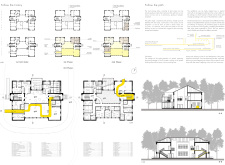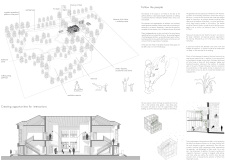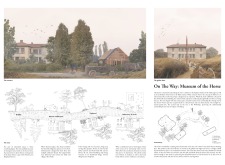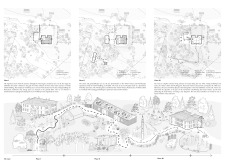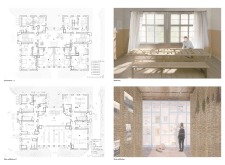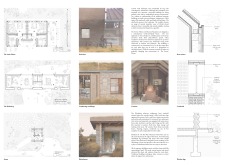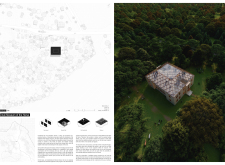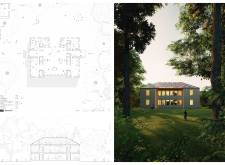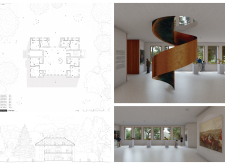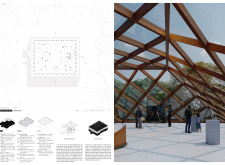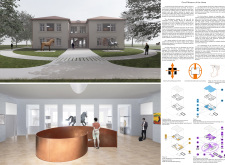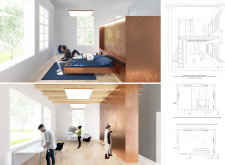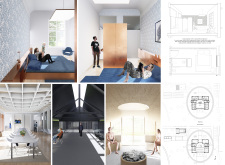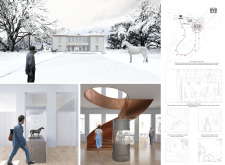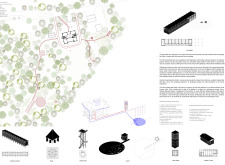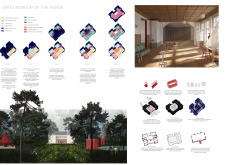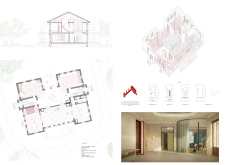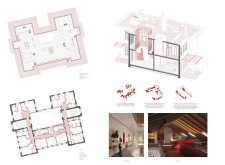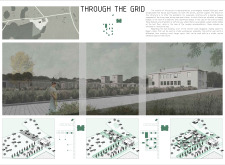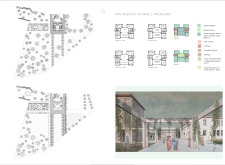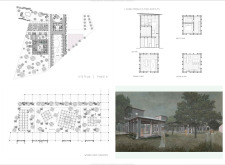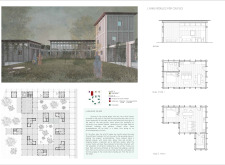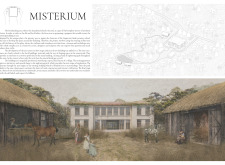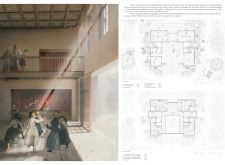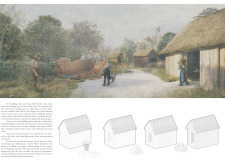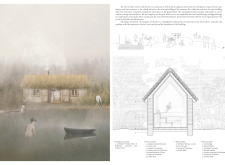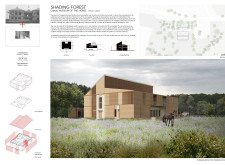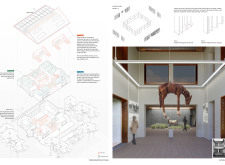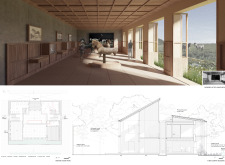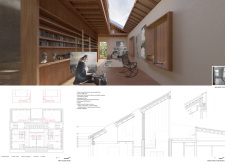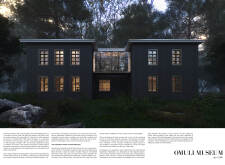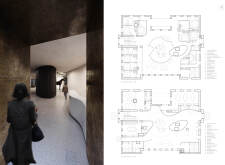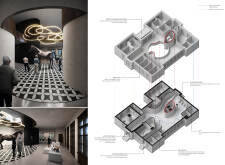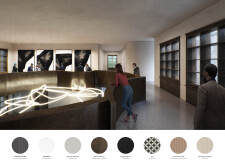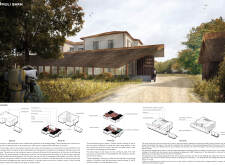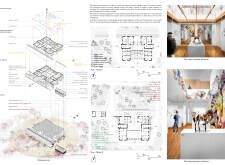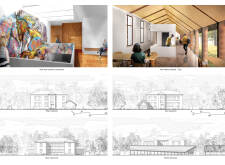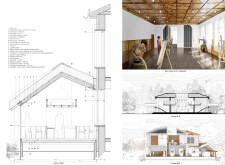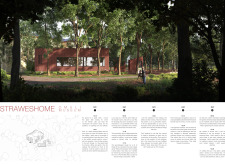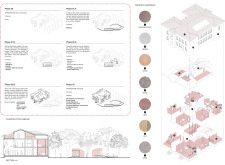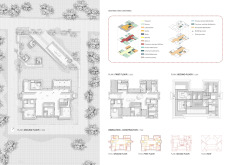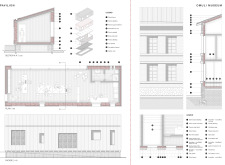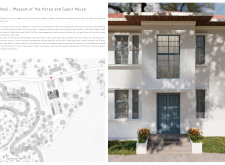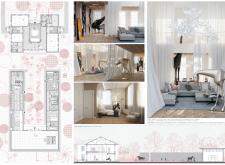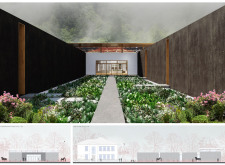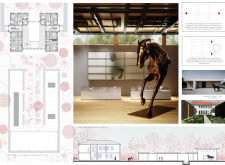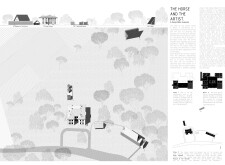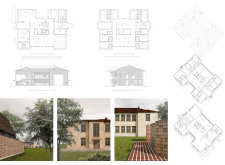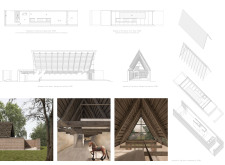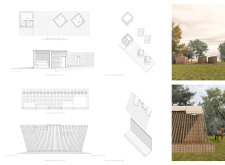Buildner is a global leader in organizing architecture competitions of all scales — from furniture, cottages, and guesthouses to full city rebranding. With prize budgets ranging from €5,000 to €500,000, Buildner brings proven global experience to every competition.
Launch a competitionLaunch a competition
Introduction
The Omuli Museum of the Horse competition tasked participants with redesigning and reimagining a historic educational building within the UNESCO-recognised North Latvia Biosphere Reserve, on a forested site 4 kilometres from the Latvia–Estonia border. Winning submissions will be considered for construction.
The Omuli Primary School, a 785 m2 building originally constructed in 1936, is planned to become a museum to educate visitors about the nature and history of local horse breeds. The 2.37 - hectare site is also intended to offer guest houses and artist-in-residence living and work spaces. The project is intended to be completed in three construction phases: 1- an artists' day workshop; 2- a long-term stay facilities for residencies; and 3- a guest house and a Museum of the Horse, comprised of exhibition halls or other suggested spaces.
The current owners of the building asked that participants be respectful of the structure’s historical significance in form and materiality. Designers were given the option to either restore and retain the building or reimagine it in new ways while making use of its existing envelope. As part of Bee Breeders’ drive towards sustainable innovation, and in tandem with the owners’ aspirations, Omuli Museum of the Horse will look to become a regional example for green building practice with cost-effective designs that place emphasis on sustainable building techniques. The jury panel focused on selecting proposals with strong, clear concepts that made use of natural materials.
Bee Breeders collaborated with an excellent team of jury members with a wide range of experience in equine-related architecture, sustainable construction, use of local materials, and complex conservation projects. The full jury panel included: Diego Baraona, founder of Chile-based DBAA – Diego Baraona Arquitectos y Asociados; Robin Dhar, Director at UK based historic building specialists, Donald Insall Associates, Architects; Meritxell Inaraja Genís, founder of Meritxell Inaraja Arquitecta in Spain; Joe Martinolich, founder of JMM – Joe Martinolich Architect; and Julie Nelson and Todd Poisson, partners at New York City-based design firm BKSK.
Bee Breeders and the competition jury panel would like to thank each of the participants for their outstanding proposals.
We sincerely thank our jury panel
for their time and expertise
Todd Poisson
Partner, BKSK
USA

Julie Nelson
Architect, BKSK
USA

Meritxell Inaraja Genís
Meritxell Inaraja Arquitecta
Spain

Robin Dhar
historic building specialists, Donald Insall Associates
United Kingdom

Joe Martinolich
JMM - Joe Martinolich Architect
USA

Diego Baraona
DBAA - Diego Baraona Arquitectos y Asociados
Chile

1st Prize Winner
Reflection of Life
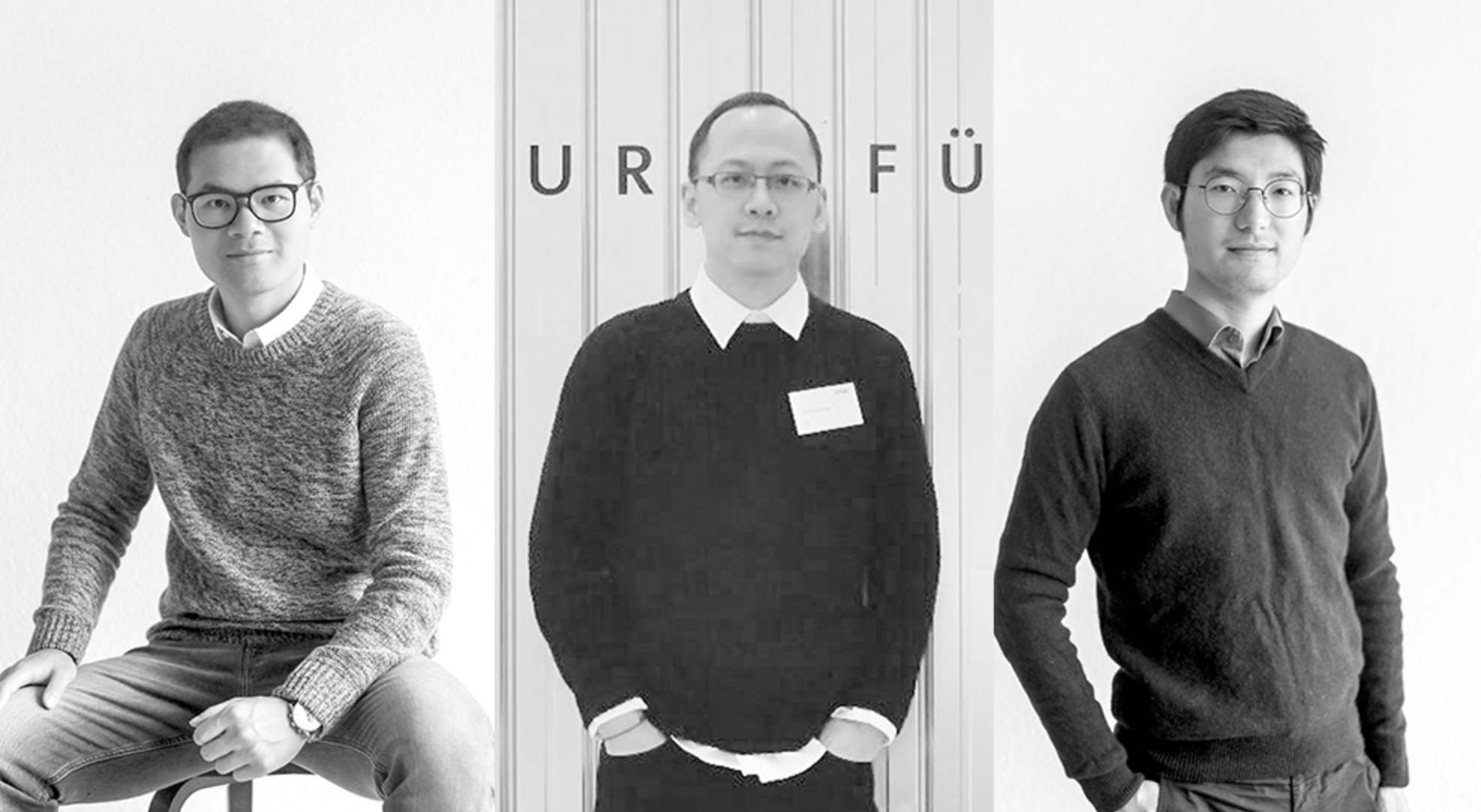
The reason why we join competitions is that they provide us with a platform to spark our passion and create works freely. Due to various reasons, architects are often facing multiple restrictions in routine work. However, in this competition we can think more about current social issues and problems and pay more attention to the context of our designs. Through improving the design philosophy and updating the traditional design style, we strive to pursue optimum solutions.
Read full interview China
China
Jury feedback summary
The winning proposal highlights a quote by Luis Barragan, “A garden must combine the poetic and the mysterious with a feeling of serenity and joy.” The corresponding design consists of a simple horseshoe-shaped addition that creates an outdoor room to mediate between the existing school structure and the new building. According to the jury, “The proposal creates a beautiful precinct with appropriate deferential qualities to the landmark building.
2nd Prize Winner
Site as a Museum
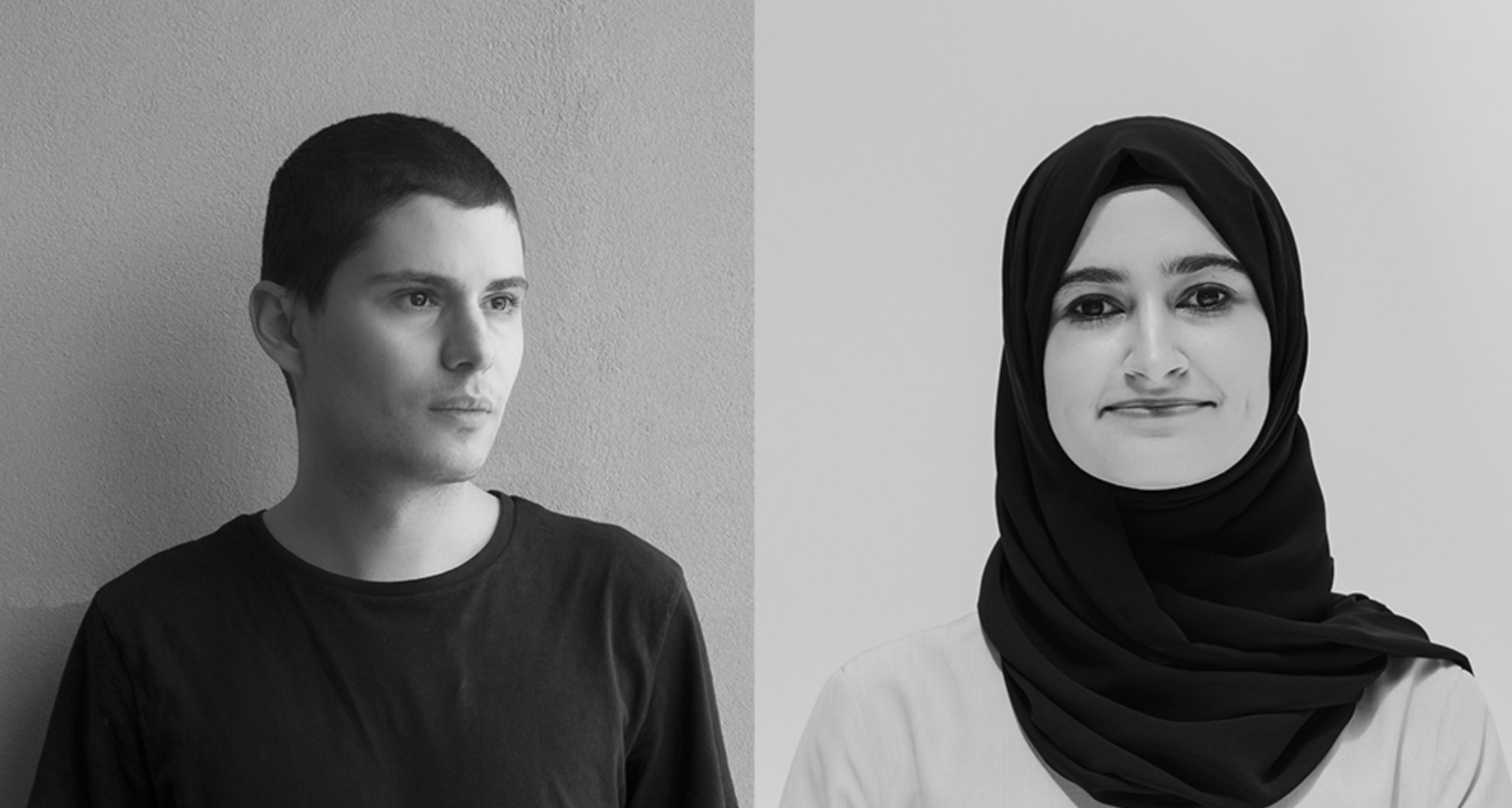
We participate in architecture competitions in order to build up and diversify our design portfolio, challenge ourselves, and obtain new skills.
Read full interview United Arab Emirates
United Arab Emirates
Jury feedback summary
The ambition of this proposal is to create a museum that equally celebrates the exhibitions and landscape. It is defined by three linear sunken forms housing the artists’ workshop and museum. The layout of this addition simultaneously creates a semi-enclosed courtyard that follows the dimensions of the existing building.
3rd Prize Winner +
BB GREEN AWARD
BB GREEN AWARD
Omuli museum of the Horse
Architecture competitions have a key role in the development of young architects. They stimulate creativity among individuals or teams regardless of their professional experience and background. One the one hand competitions offer fascinating and complex projects to work on. On the other, they allow more freedom in the design process than in real-life projects.
Read full interview Bulgaria
Bulgaria
Jury feedback summary
This project of timber, corrugated sheet metal, and polycarbonate panels was a clear favorite among the jurors for its respectful integration into the setting and its equine focus. It is defined by a linear addition with a separate events space and stables topped by a single roof. The existing Omuli School building is opened up to natural daylight with a new translucent roof.
BB STUDENT AWARD
Concentric

Architecture competitions gave us the opportunity to gain experience and grow up professionally. We think that besides the practice that we gain from these competitions, participating in them is a good way of observing how others perceive a task and respond to the same challenge. We are always looking for different types of competitions on various subjects to gain the upper mentioned experience and get out of our comfort zone.
Read full interview
Client Favorite
Omuli Horse Museum
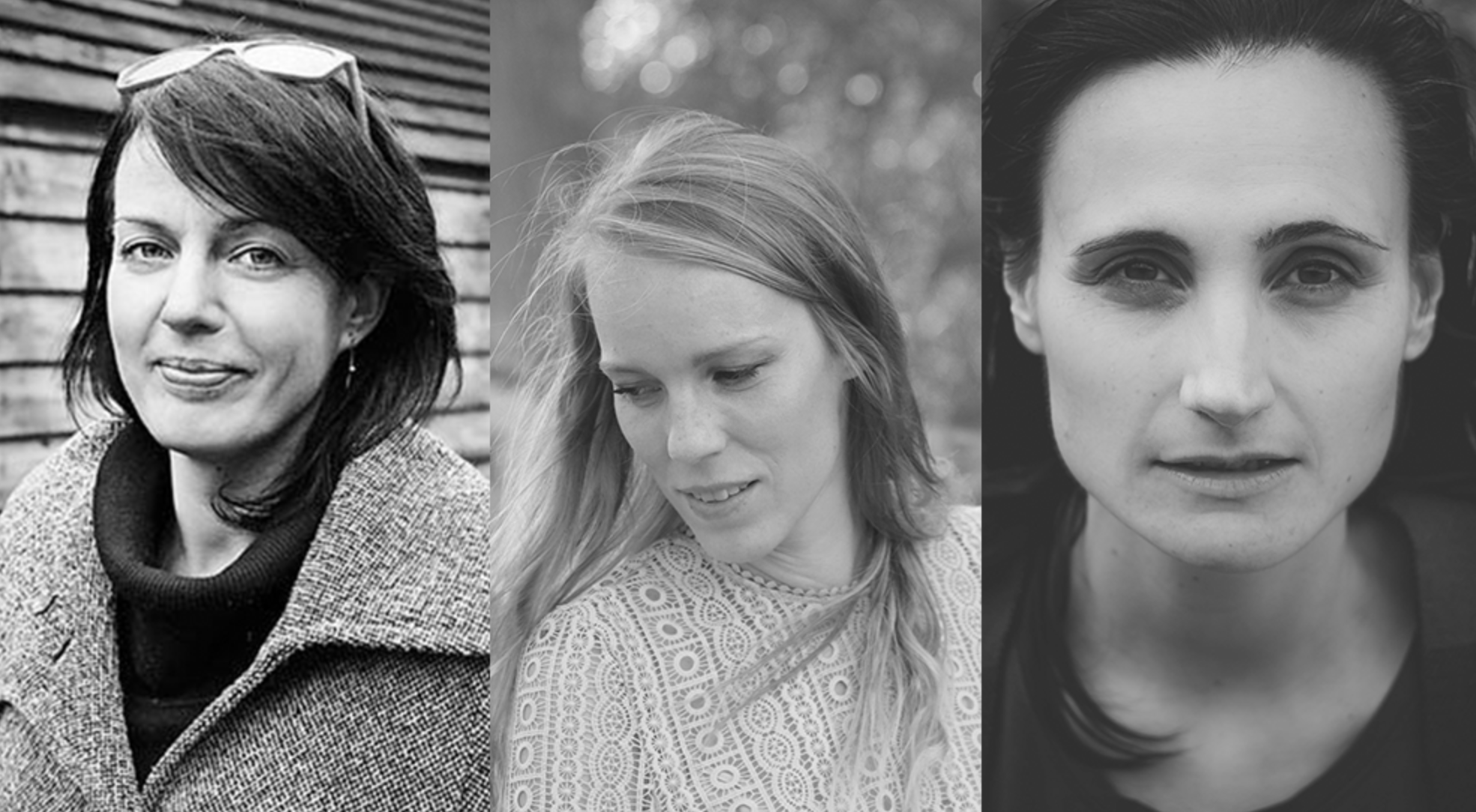
For fun and for the experience of crossing borders – literally and mentally.
Read full interview Slovakia
Slovakia
Honorable mentions
Shortlisted projects
