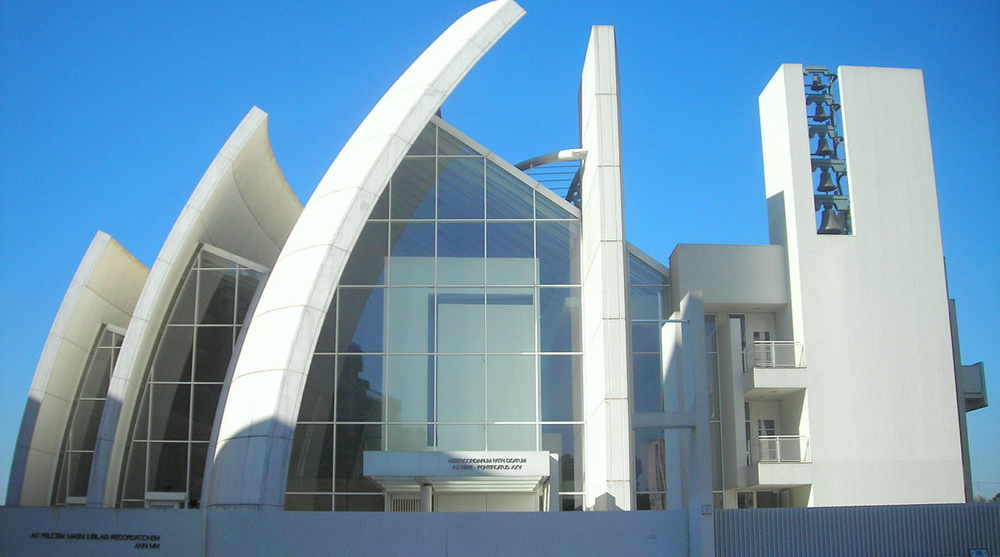Many of the world’s most iconic landmarks can be found in Italy’s capital city, but modern-day Roman architecture has produced a great number of beautiful and inspiring structures that could possibly even rival the work of ancient Roman architects.
Paul VI Audience Hall
The Paul VI Audience Hall was designed by Italian architect Pier Luigi Nervi, and has a seating capacity of 6,300. Image source
Ancient Roman architecture features some mesmerising sights, and world-famous landmarks like Saint Peter’s Basilica and the Sistine Chapel draw in crowds of tourists every day. However, modern Roman architecture has created new and impressive religious buildings like the Paul VI Audience Hall which stands partially in both Italy and Vatican City.
The Paul VI Audience Hall - also known as the Hall of the Pontifical Audiences - was designed by Italian architect Pier Luigi Nervi, and was completed in 1971 and is named for Pope Paul VI. With a seating capacity of 6,300, the Paul VI Audience Hall offers a uniquely modern alternative to traditional Catholic churches - but is no less significant to worshippers - and is used by the Pope as an alternative to Saint Peter’s Square when conducting his Wednesday morning General Audience.
The hall features a dramatic 8-ton bronze/copper sculpture that somewhat dwarfs the Pope in size. Entitled La Resurrezione (Italian for The Resurrection), the sculpture was designed by Pericle Fazzini and is a popular tourist attraction in its own right.

La Resurrezione is a massive 8-ton bronze/copper sculpture within the Paul VI Audience Hall. Image source
The Paul VI Audience Hall features an enormous double curving parabolic vault, and the building’s roof is covered by some 2,400 photovoltaic panels; enough to generate electricity to power the structure’s heating, cooling and lighting throughout the year.
Parco della Musica Auditorium
Designed by Renzo Piano, the Auditorium Parco della Musica si one of the most-visited cultural music centers in the world. Image source
Designed by Italian architecture firm Renzo Piano Building Workshop, the Auditorium Parco della Musica is a large public music complex featuring three indoor concert halls and an outdoor theater. The outdoor theater is in a park setting from which the compex takes its name.
The three large concert halls are structurally separated in order to ensure soundproofing, but are connected at the base by a continuous lobby. Its fan-shaped layout is centered around a central square and includes a small museum dedicated to remains found on-site during excavation.
Located in the north of Rome’s ancient city center, where the 1960 Summer Olympic Games were held, the Parco della Musica was inaugurated on 21 December 2002 and quickly became Europe’s most-visited music facility, with over two million visitors in 2014, making it the second-most-visited cultural music venue in the world, after Lincoln Center in New York.
Jubilee Church

Jubilee Church in Rome was created as part of Pope John Paul II’s initiative to rejuvenate parish life in Italy. Image source
Created as part of Pope John Paul II’s initiative to rejuvenate parish life in Italy, the Jubilee Church is formally known as Chiesa di Dio Padre Misericordioso (Italian for Church of God the Merciful Father) and was designed by Richard Meier. Meier was chosen as the winner of an architecture competition to design the church in 1996, and managed to beat out competition from famous architects such as Frank Gehry, Santiago Calatrava and Tadao Ando.
The Catholic church and community center is located in Tor Tre Teste in Rome and serves roughly 8,000 residents in the area. The church was designed to look like a ship and features three large curved walls on its south side that were included to minimize thermal peak loads inside. The curved walls are constructed of precast concrete whose large thermal mass controls heat gain and temperature variation, making the church more energy efficient. The walls also contain titanium dioxide to keep the appearance of the church white.
"When the titanium dioxide absorbs ultraviolet light, it becomes powerfully reactive, breaking down pollutants that come in contact with the concrete. It is particularly good at attacking the noxious gases that come out of a cars [sic] exhaust pipe." - Enrico Borgarello, the director of research and development for Italcementi, the company that designed the cement, claims that the cement destroys air pollution.
The Rome Collective Living Challenge
The Rome Collective Living Challenge is tasking participants with designing a concept for affordable housing in Rome that fits the ideals of a co-living lifestyle. This competition is a chance for architecture enthusiasts to conceive an entirely new way of living, one that experiments with the concept of low-income housing as a collective.
Participants can select any appropriate theoretical site in Rome, keeping in mind that this is not a simple matter of rolling out hundreds of new tiny apartments in Rome’s already unaffordable city centre, but rather a chance to re-imagine a way to house its residents and build more communities within the hustle and bustle of Italy’s capital.
Top 3 Reasons Why You Should Enter Architecture Competitions
Curious about the value of architecture competitions? Discover the transformative power they can have on your career - from igniting creativity and turning designs into reality, to gaining international recognition.
Learn more


























