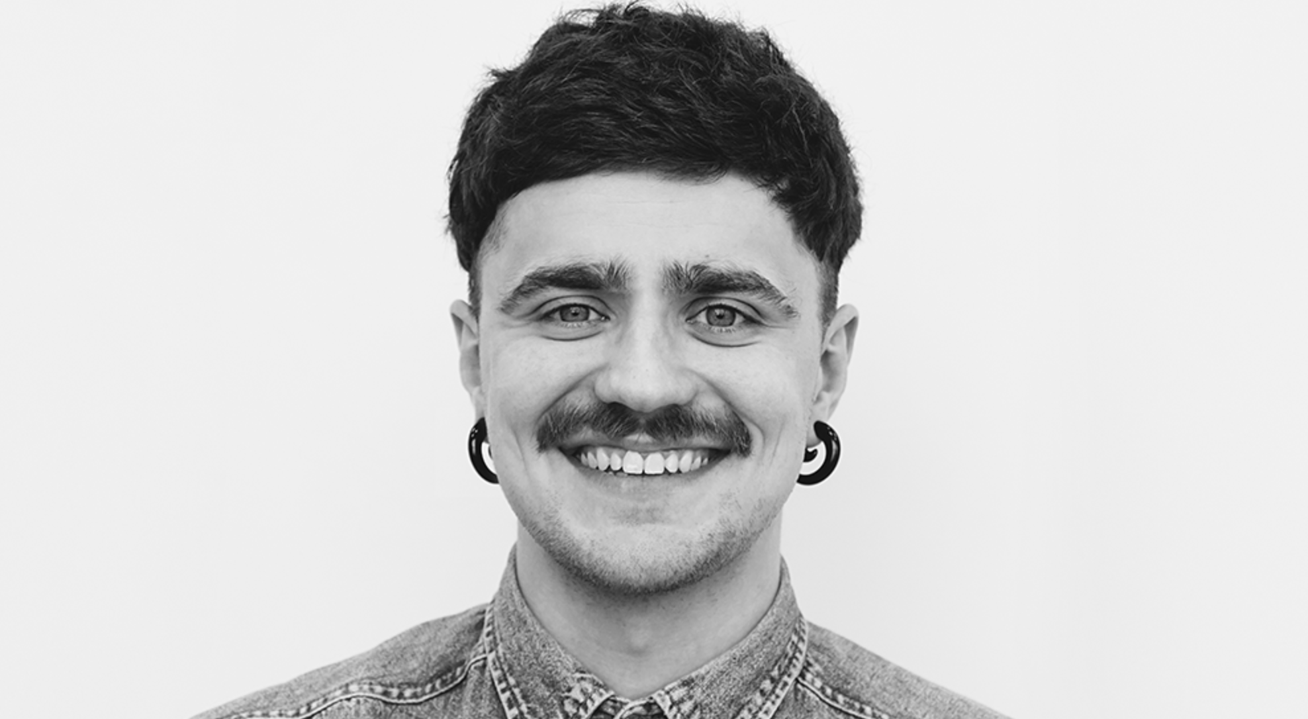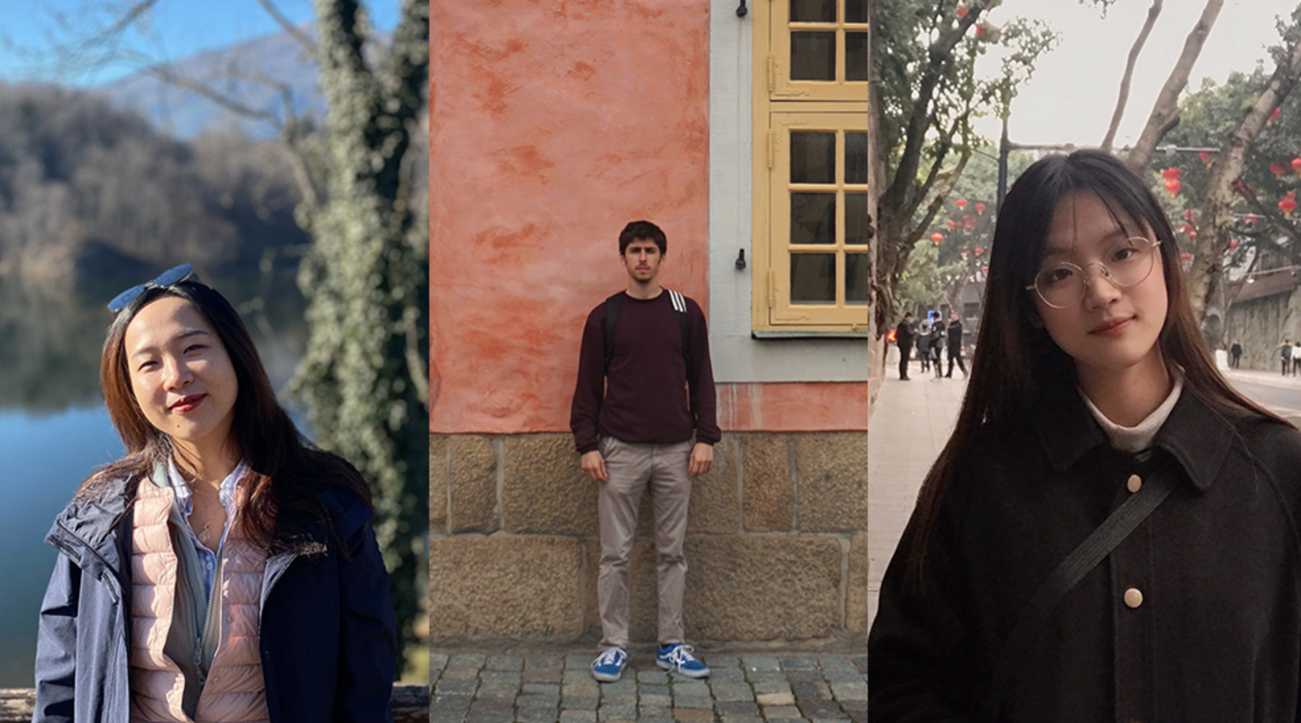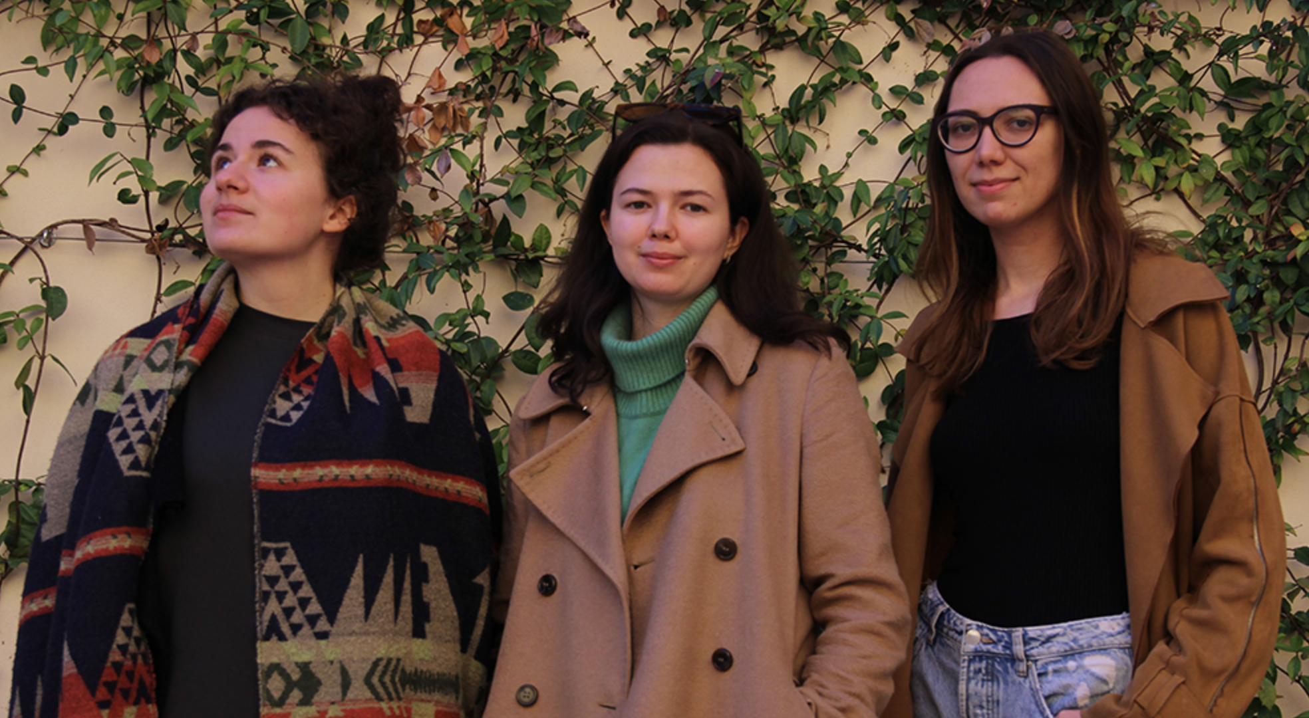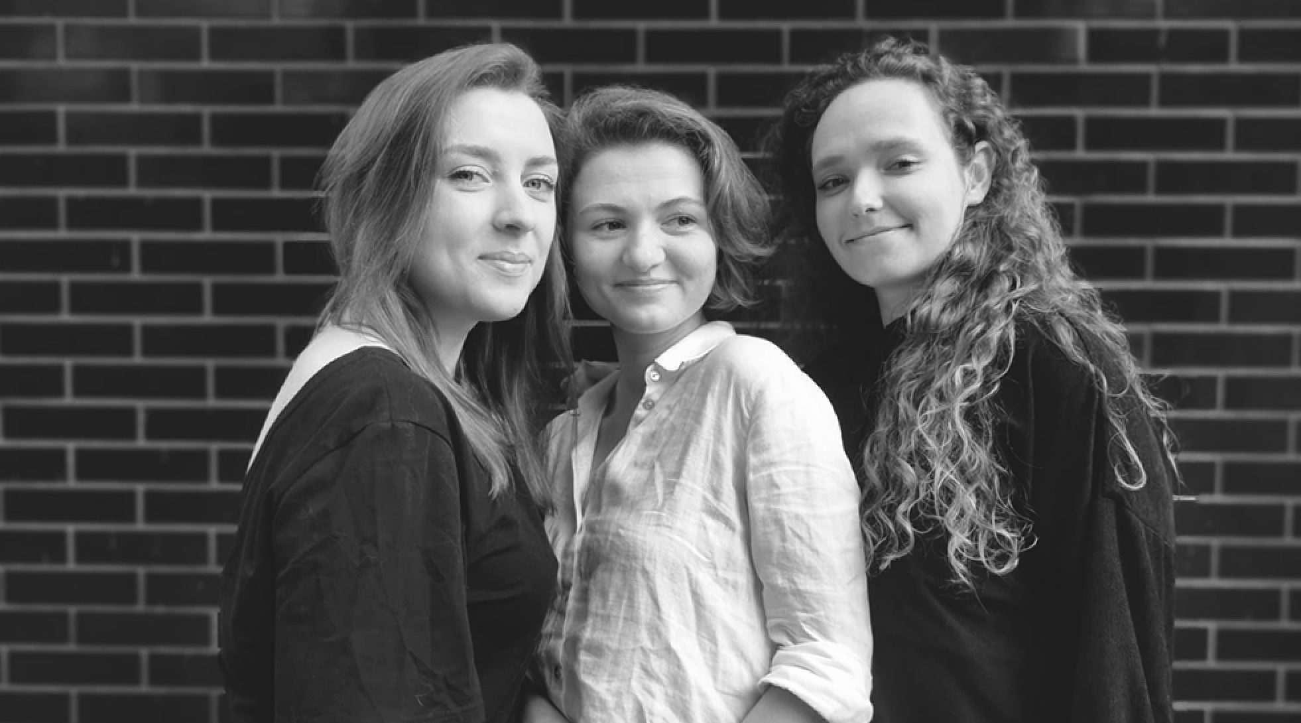Buildner is a global leader in organizing architecture competitions of all scales — from furniture, cottages, and guesthouses to full city rebranding. With prize budgets ranging from €5,000 to €500,000, Buildner brings proven global experience to every competition.
Launch a competitionLaunch a competition
Introduction
MICROHOME/ Edition 3 (2021) is the third edition of an annual architecture competition launched as part of Buildner Competition Organisers’ Small-Scale Architecture series and in partnership with ARCHHIVE BOOKS publications. As the affordable housing crisis expands to a larger number of cities around the globe, and as natural resources dwindle in the face of climate and economic crises, the competition seeks easy-to-replicate ideas for living small to better serve our changing world.
Even the smallest projects can contain big ideas. In describing Buildners’ campaign to highlight innovative small-scale design work, UN Studio’s Ben van Berkel writes, “[These] projects sometimes generate ideas which can later be extended to larger scale projects. They not only perform as a testing ground for geometric, material, and construction related considerations, but they are also invaluable when testing ideas on a conceptual level.”
The MICROHOME competition series challenges participants to submit designs for an off-grid, modular structure to accommodate a hypothetical young professional couple. The only project requirement is that the total floor does not exceed 25 m². Participants are encouraged to rethink spatial organization and incorporate unique aesthetics, new technologies, and innovative materials. Projects can be set on any hypothetical site of any size, anywhere in the world.
Bee Breeders collaborated with an international jury that included: Brian Gaudio, CEO of the Pittsburgh-based Module Housing; Anne Cecilie Haug, the director of staffing, senior architect, and member of the research and innovation team at Snøhetta; Thomas Heyer, lead designer at Cover Technologies; Sheri Koones, author; Francesca Perani, founder of Bergamo, Italy-based Francesca Perani Enterprise, and co-founder of activist project RebelArchitette; Carlo Ratti, director of the research initiative MIT Senseable City Lab, and founder of CRA-Carlo Ratti Associati; and Patrik Schumacher, company director at Zaha Hadid Architects.
Bee Breeders and its jury team thank each of the designers who submitted ideas to this competition from cities around the globe. In partnership with ARCHHIVE BOOKS, we look forward to presenting some of these ideas and more in our upcoming digital and print books.
We sincerely thank our jury panel
for their time and expertise
Patrik Schumacher
Director of Zaha Hadid Architects
UK

Carlo Ratti
Director, MIT Senseable City Lab
USA

Anne Cecilie Haug
Senior Architect, Snøhetta
Norway

Francesca Perani
Francesca Perani Enterprise
Italy

Sheri Koones
author and journalist
USA

Brian Gaudio
CEO Module Housing
USA

1st Prize Winner +
BB STUDENT AWARD
BB STUDENT AWARD
CIRCADIAN HOME

Architecture competitions give us a lot of adrenaline. We can face our weaknesses and love sharing our time together, taking up ambitious activities. After the deadline we always have a feeling that we could explore the issue more, which leaves us even more motivated and curious.
Read full interviewJury feedback summary
Circadian Home is a proposal for a flexible residence that adapts to varying natural light conditions in any location. It features a circular core with two radiating wings for independent use and positioning. Each of the pivoting armatures reinforces a user’s unique 24-hour cycle and processes of daily life. According to the jury, "The design is beautiful and well rendered.
2nd Prize Winner
CLOUD CATCHER


To challenge and develop myself professionally.
Read full interview Latvia
Latvia
Jury feedback summary
Cloud Catcher is a design for a rectangular unit composed of machine-like modules of furniture, enclosed by a perimeter water tank with a hydroponic garden, and topped by a roof of plywood, metal sheets, and panels of radioactive cooling film and photovoltaics. This structure is then enveloped by a light modular frame supporting a recycled polyurethane mesh fog catcher.
3rd Prize Winner
Switch


We participate in architecture competitions because they offer rich topics and stimulate people's infinite imagination and creativity of architecture.
Read full interview Italy
Italy
Jury feedback summary
Switch challenges standard living spaces by compressing functional furniture elements, which could then be expanded depending on the needs of the user. It is a house comprised of a casted basement with embedded furniture and topped by freely mobile suspended modules containing the resident’s personal objects. The user can easily transition between the night area (containing a bed, bathtub, and wardrobe) and the day area (containing a kitchen, dining table, desk, and sofa).
BB GREEN AWARD
Rooted house


For us, this is an opportunity to challenge ourselves. It is a way to express some ideas you are insecure about; it is easier to let go and create without holding back. This is not always possible in your work or study projects.
Read full interviewHonorable mentions
Shortlisted projects






















































































