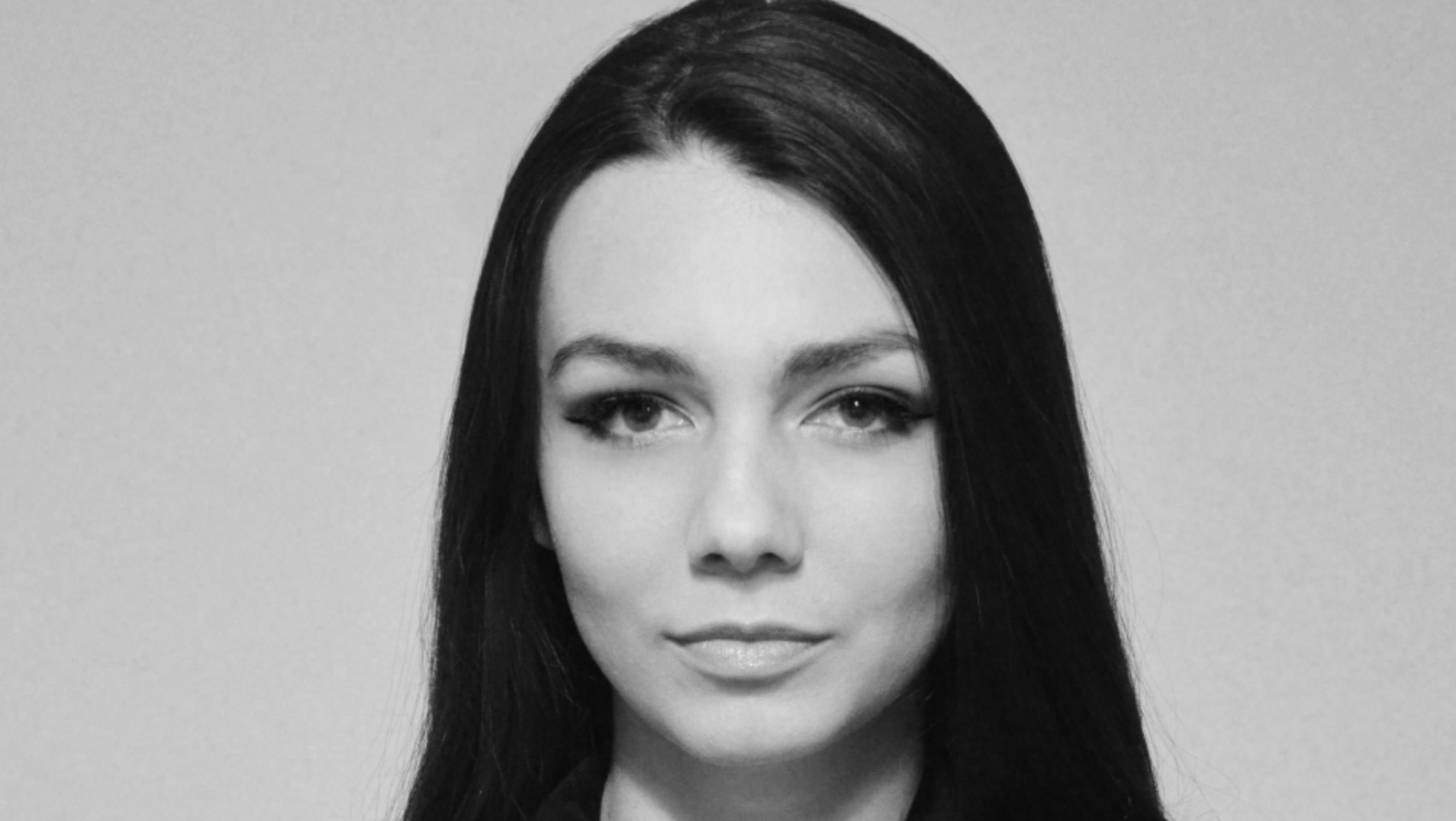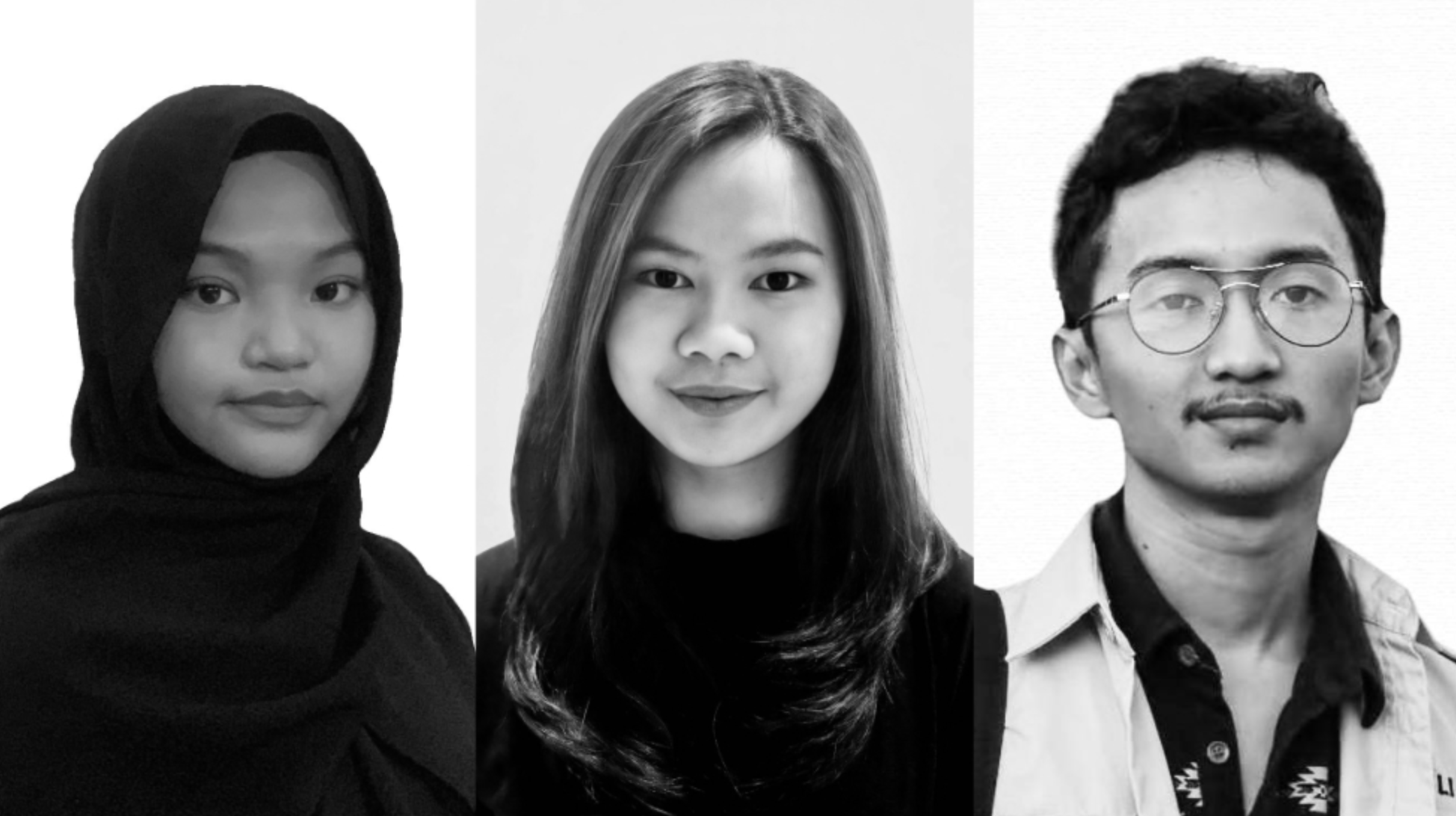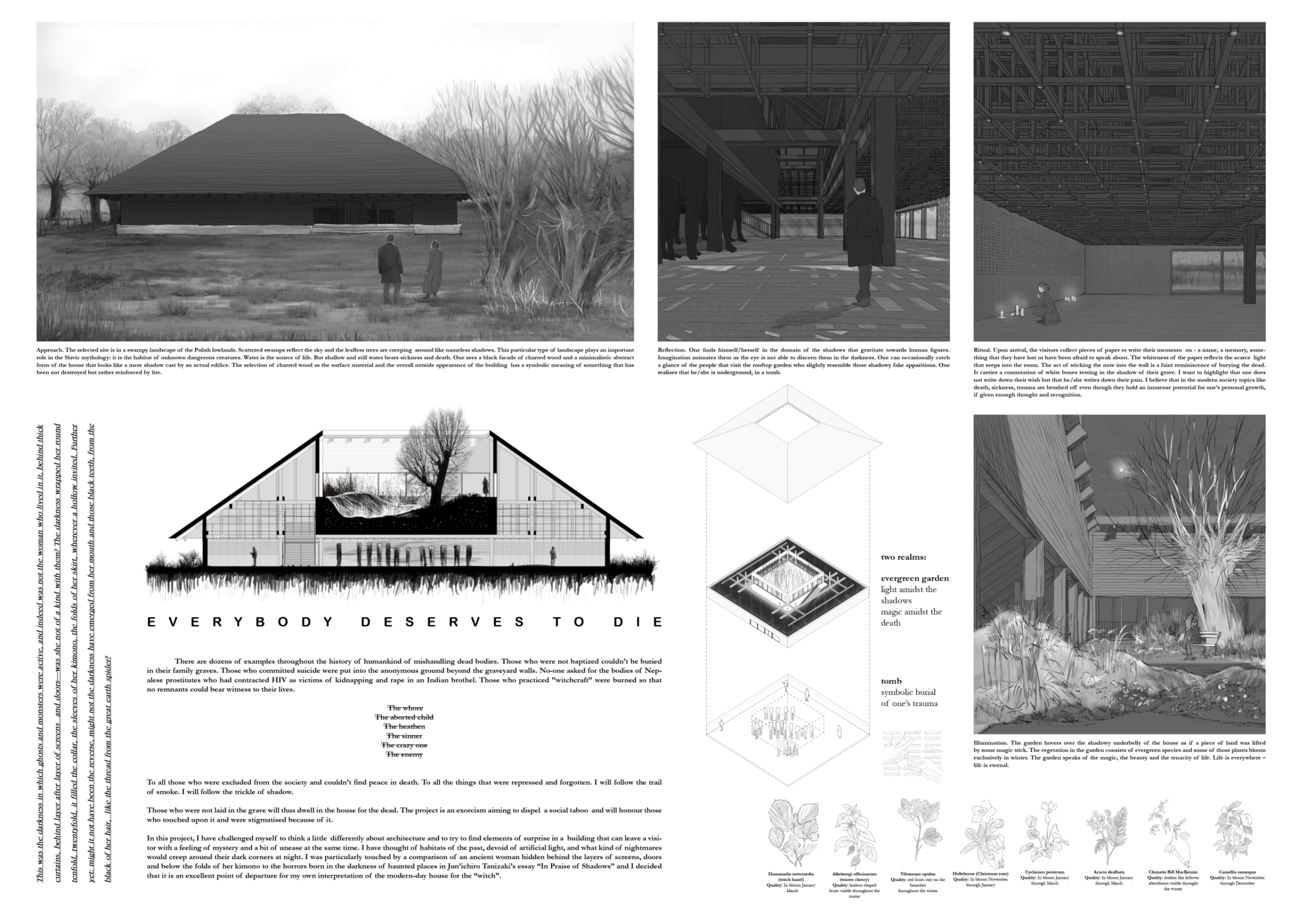Buildner is a global leader in organizing architecture competitions of all scales — from furniture, cottages, and guesthouses to full city rebranding. With prize budgets ranging from €5,000 to €500,000, Buildner brings proven global experience to every competition.
Launch a competitionLaunch a competition
Introduction
Buildner is pleased to announce the results of its first annual Memorial for Witches International Competition!
The persecution of women perceived to be witches took place throughout Europe and America over several hundred years. Women who were classed as witches because of their non-Christian practices were tortured and killed from as early as the mid-1400s in Europe. Roughly 80,000 were put to death between 1500 and 1660.
The Memorial for Witches competition is the first in an annual series seeking to remind the public of the ways in which society once dealt with irrational fears. Participants were asked to choose any injustice that is either currently ongoing or an issue from the past and select any site, real or imaginary, that would be an appropriate location for a theoretical memorial structure. Submitted designs could function as a source of education about past events, or a method of raising awareness of ongoing injustices.
Buildner worked with an excellent international jury panel whose members are experienced either as designers with completed memorial work, or as academics with backgrounds related directly to the topic at hand: Rachel Christ-Doane is the Director of Education at the Salem Witch Museum: Bartosz Haduch is an architect, academic teacher, and publicist who runs run the interdisciplinary collective NArchitekTURA, based in Poland; Sebastian Letz is a Partner and Creative Director at Milla & Partner, in Germany; Katie MacDonald is Cofounder of After Architecture and Assistant Professor at the University of Virginia; Paul Monaghan is Director at AHMM in London; Hans Olof Furberg is Head of Culture and Education in the county council of Västernorrland and development manager of the Witch Museum in Torsåker Sweden; Elke Sterling-Presser and Nicolas Sterling are Co-founders and Directors of Sterling Presser Architects and Engineers in Berlin; and David Telerman is founder of Paris-based studio Atelier David Telerman.
Buildner and its jury panel thank each of the participating individuals and teams that submitted ideas and proposals to this event.
We sincerely thank our jury panel
for their time and expertise
Richard B. Trask
Danvers Archival Center
USA

Rachel Christ-Doane
Salem Witch Museum
USA

Carola Enrich
Townshend Landscape Architects
United Kingdom

Katie MacDonald
Co-founder of After Architecture
USA

Bartosz Haduch
NArchitekTURA
Poland

David Telerman
Founder of studio Atelier David Telerman
France

Paul Monaghan
Executive director and Head of Design Studio AHMM
United Kingdom

Nicolas Sterling
Co Founder and Director, Sterling Presser Architects and Engineers
Germany

Elke Sterling-Presser
Co Founder and Director, Sterling Presser Architects and Engineers
Germany

Sebastian Letz
Partner at Milla & Partner
Germany

Hans Olof Furberg
Head of Culture and Education in the county council of Västernorrland and development manager of the Witch Museum
Sweden

1st Prize Winner
The Weightless Being

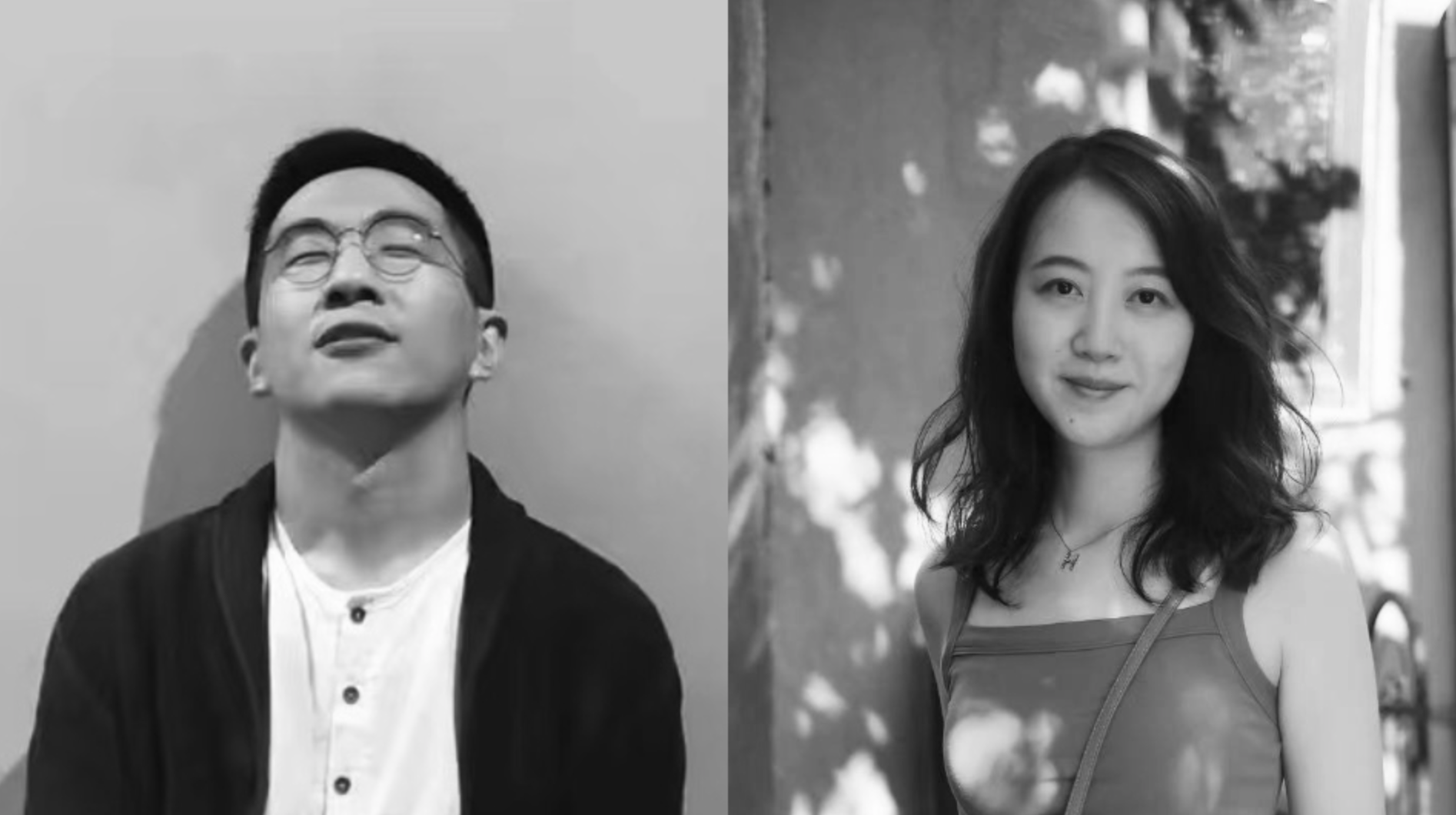
Joining architecture competitions let us jump out of daily practice once a while and the process of brainstorming really provided us more inspiration and insights. Also, it made us pay more attention to the society around us and expanded the scope of architecture itself.
Read full interview United States
United States
Jury feedback summary
The Weightless Being is a memorial space with two dueling appearances representing propaganda versus reality in China’s recent handling of the ongoing Covid-19 pandemic. One appearance, false, is that of peace and prosperity. The second, true, is of a revelation of lies, commemorating those harmed by misunderstanding. The proposal posits that all social injustices discriminate against people that have lost the right to defend themselves.
Buildner's commentary, recommendations and techniques review
Order your review here
The submission uses an intelligent mix or renderings and diagrams to clearly describe a complex conceptual thesis. The clear drawings are a testament to the author’s control and sensitivity to graphics and analysis. The imagery also succeeds in describing the space’s change over time. In describing a spatial experience, the presentation is excellent. As an architectural project, however, the presentation would benefit from further drawing of the larger space.
2nd Prize Winner
Barefoot under the Weight of Injustice

You are given the chance to challenge yourself to the maximum, to refine and sharpen your skills, from the birth of the idea to the most expressive and honest way of transmitting it.
Read full interview Romania
Romania
Jury feedback summary
Memorial for Witches: Barefoot Under the Weight of Injustice consists of a wooden skeletal structure which contains three inverted triangular volumes clad with blackened timber. The silhouette of these volumes is received visually as a sharp and heavy object. This is suspended above footprints molded within the ground.
Buildner's commentary, recommendations and techniques review
Order your review here
The presentation uses a successful layout to describe the project, with a primary full-span rendering at the top supported by a row of plans and diagrams at the center and a series of vignettes at the base which describes the spatial experience well. The project is primarily black and white though cleverly uses spots of red in various locations across the page to achieve uniformity and color balance to avoid what could otherwise be received as visually monotonous imagery.
3rd Prize Winner +
Buildner Student Award
Buildner Student Award
dialogue

We love to explore the world of architecture through unique themes. Especially in this competition, for us, the brief of Memorial for Witches is very interesting. This competition encourages us to build a strong idea about injustice uniquely. We did several discussions to find a connection between injustice in the past-present- and how our final product will be able to give a meaningful impact in the future.
Read full interviewJury feedback summary
Dialogue draws on both the ongoing pandemic as well as the symbolic representation of the ‘scale of justice’. It is a form of kinetic architecture that works like a see-saw, remaining in imbalance as visitors enter the structure from either end, and maintaining stasis when users are focused at the central joint. The project is representative of the instability that is subdued once people engage in dialogue.
Buildner's commentary, recommendations and techniques review
Order your review here
The presentation is bold and clear. It makes use of a simple architectural-structural gesture and simply describes why this has been applied and how it is developed in the project. The layout appropriately uses color, diagrams and scale figures to express the design intent as well as the spatial experience of the project. The presentation would benefit from additional annotation in the two renderings at the base of the sheet. It would also benefit from additional detailing.
Buildner Sustainability Award
THE REITERATION OF JUSTICE

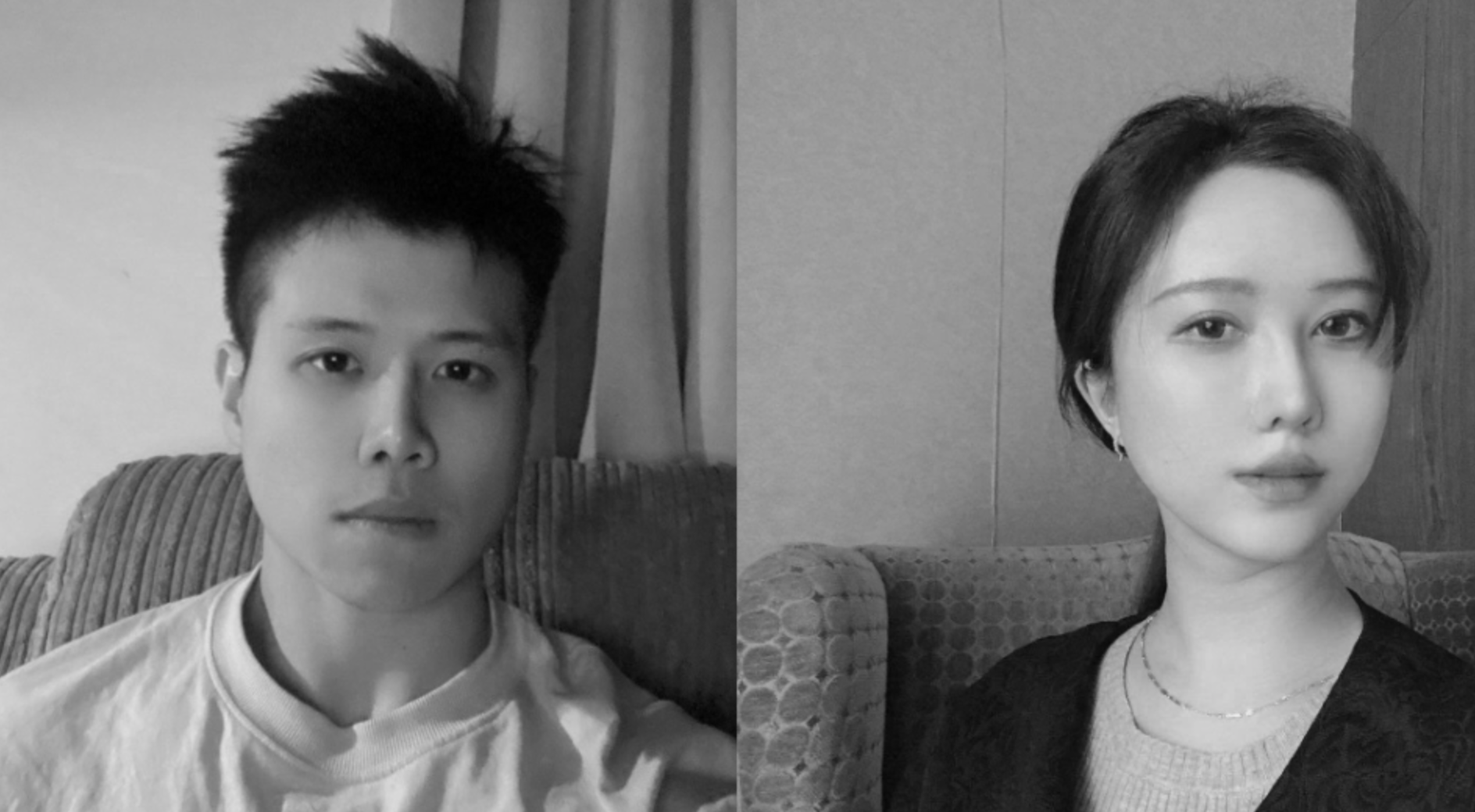
Architect is a thinker; we should use our knowledge from what we learned to share the ideas to the society. And Buildner gives us an opportunity to do so.
Read full interview United Kingdom
United Kingdom
Jury feedback summary
The Reiteration of Justice is a landscape memorial designed within the With Memorial Park in Salem. It is a simple pond and flower bed, effectively a memorial within a memorial, designed for visitors to reflect on the many injustices experienced by those women tortured in Salem 300 years ago. A simple project, it intelligently considers systems such as irrigation and maintenance, and is certainly a project that could be easily realized in its proposed location.
Buildner's commentary, recommendations and techniques review
Order your review here
The project is for the most part clear and effectively communicated. The renderings are beautifully done, as are the plans and section, which enters into detail and expresses the project as architectural in nature. The layout presents the project at an urban level as well as at a larger scale. It also clearly describes the formal and material decisions as representative of the various topics at hand, though its design could be perceived by many as an overly formal gesture.
Honorable mentions
Shortlisted projects




















