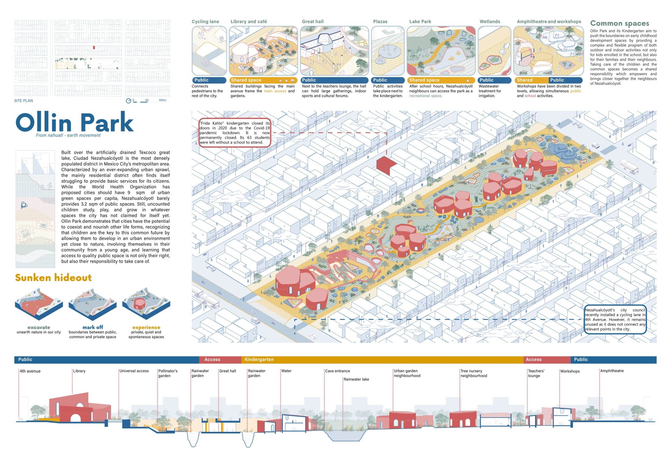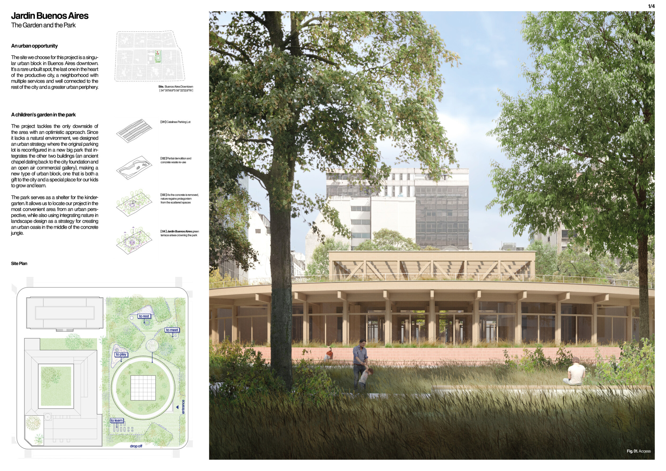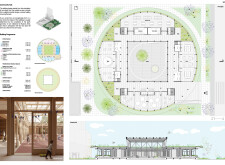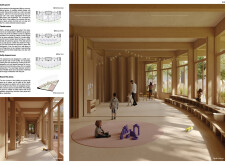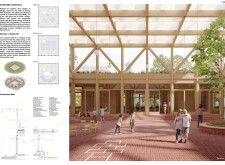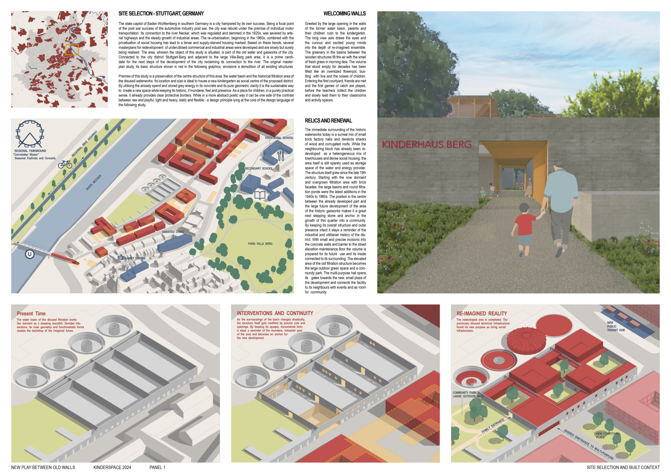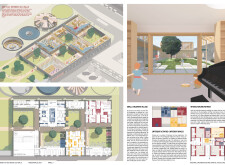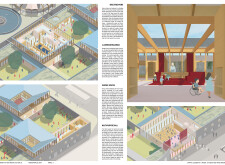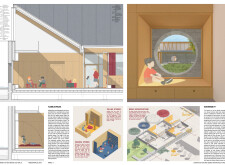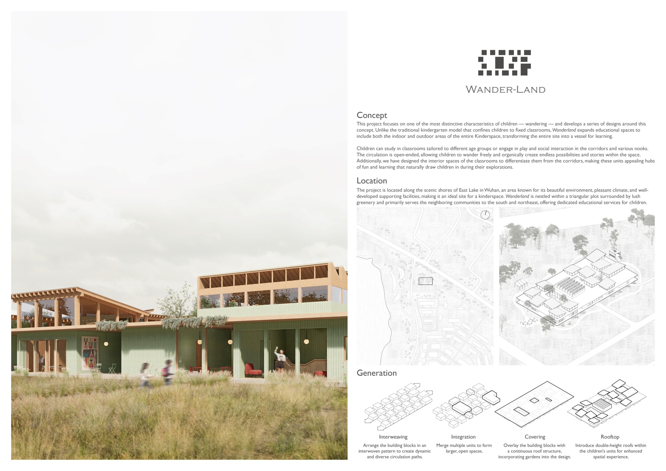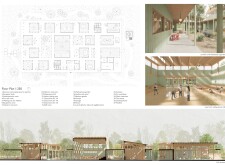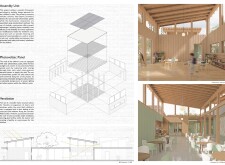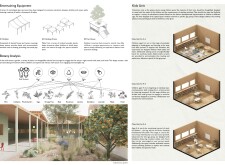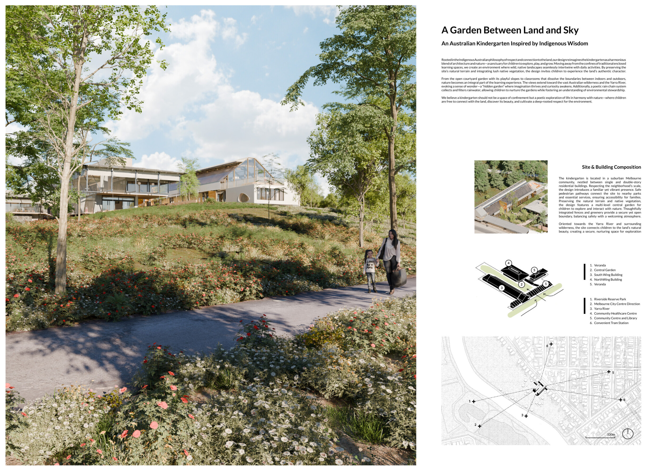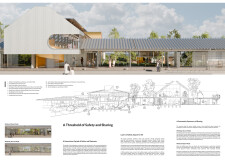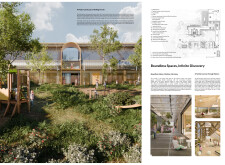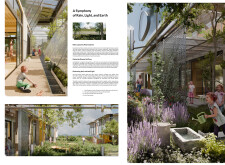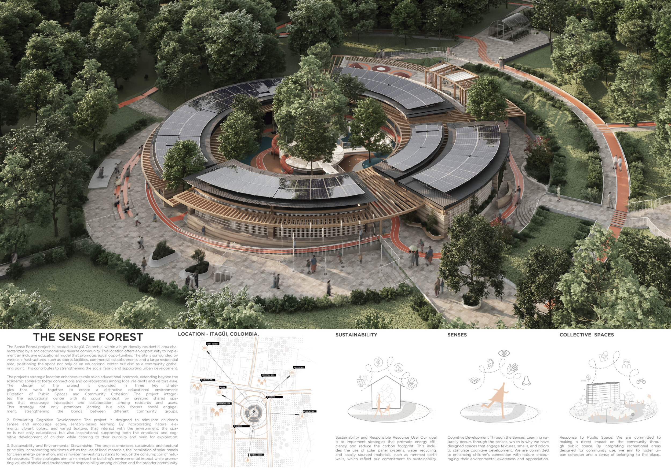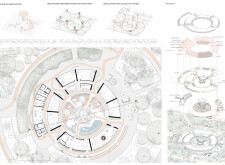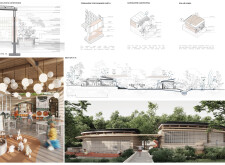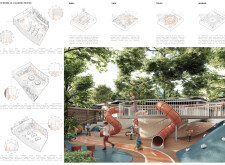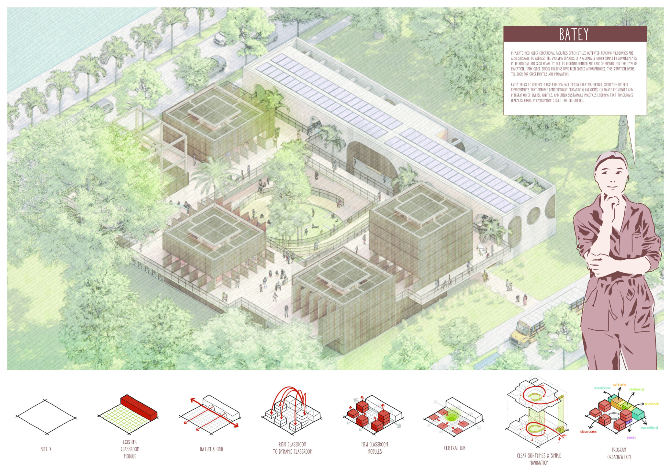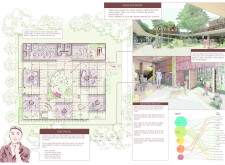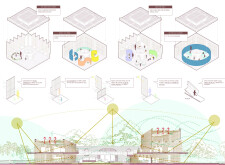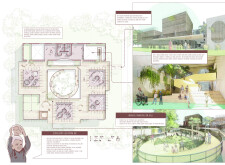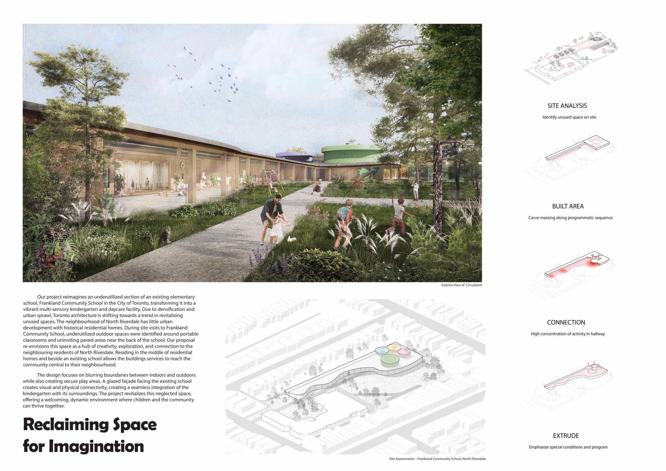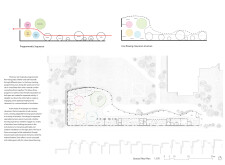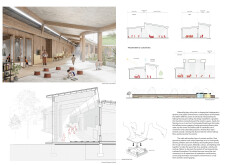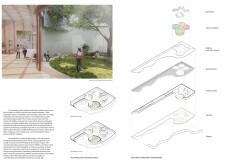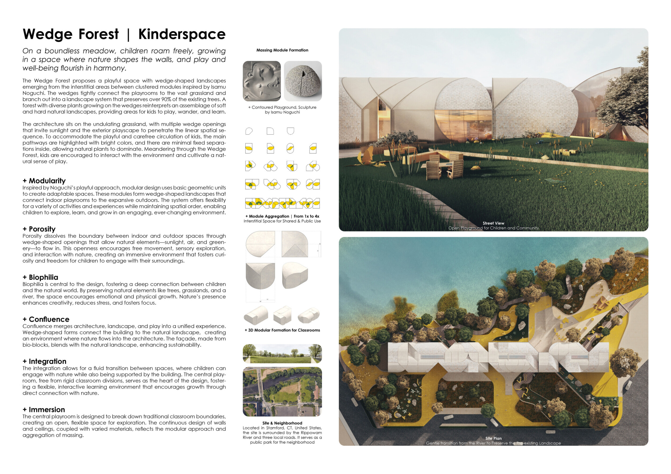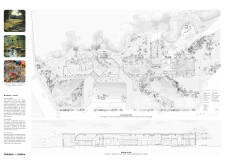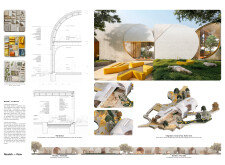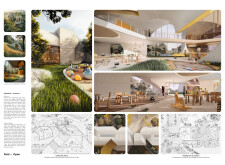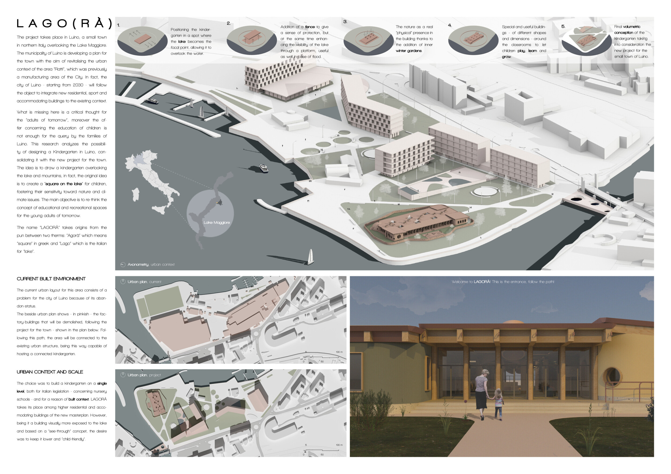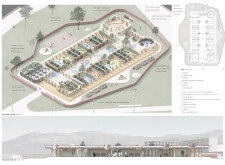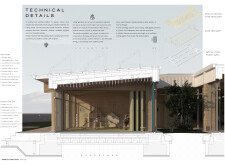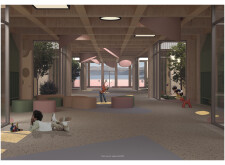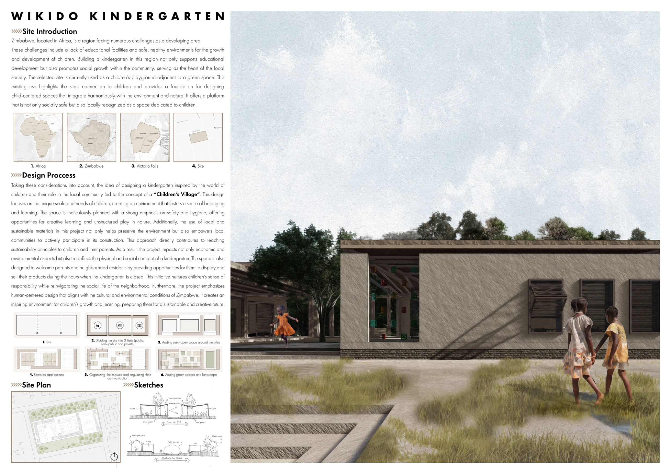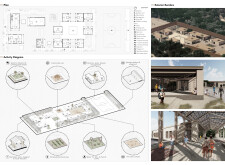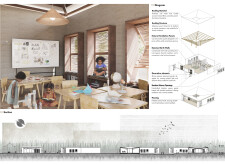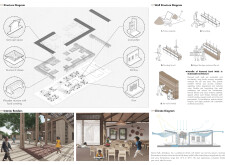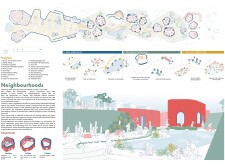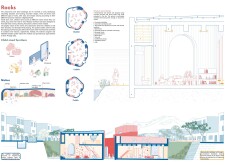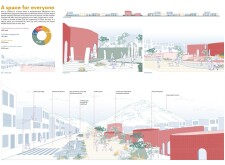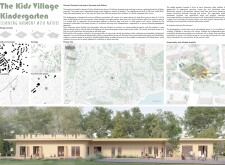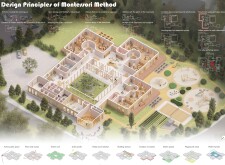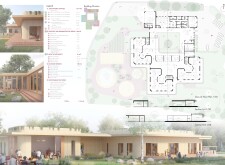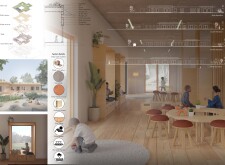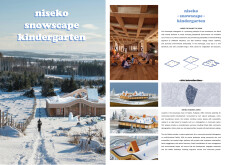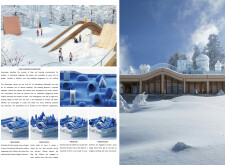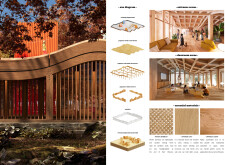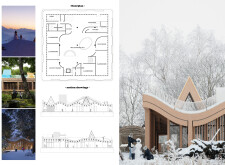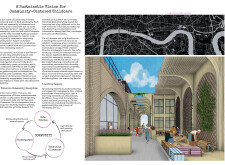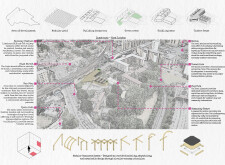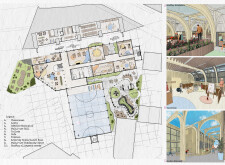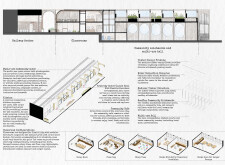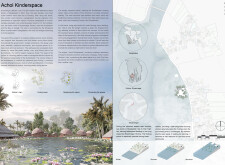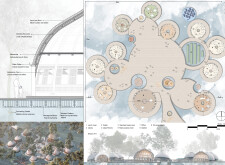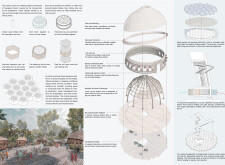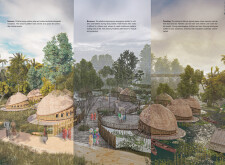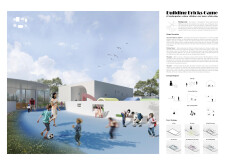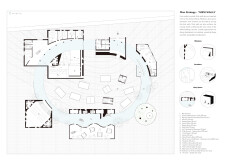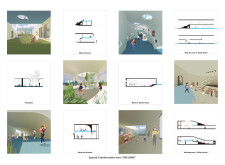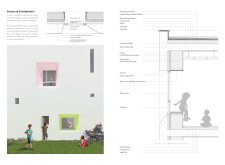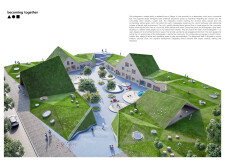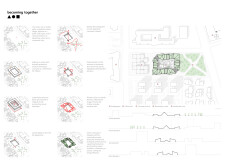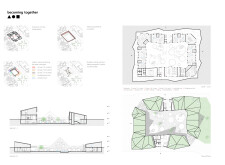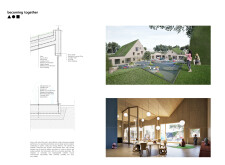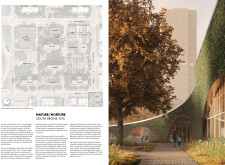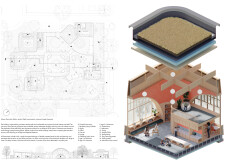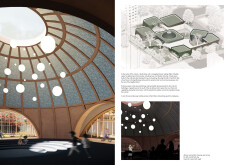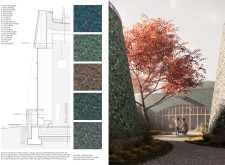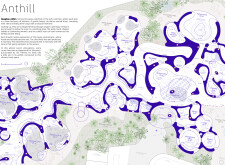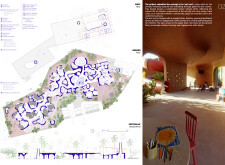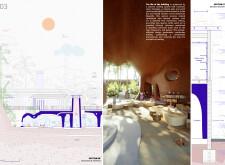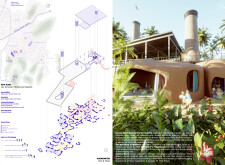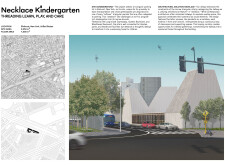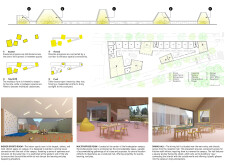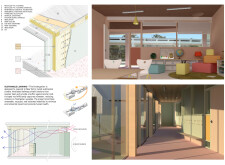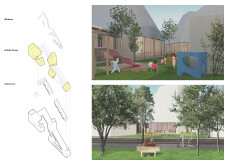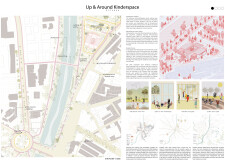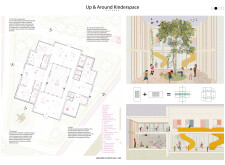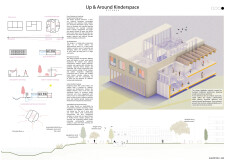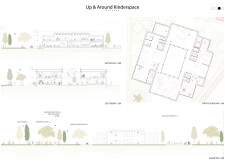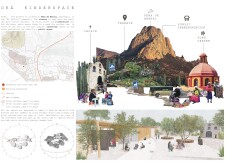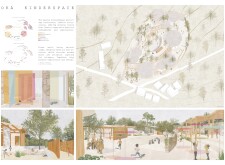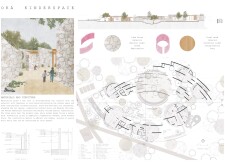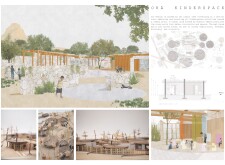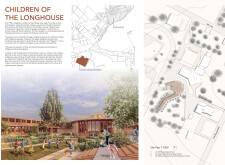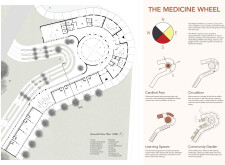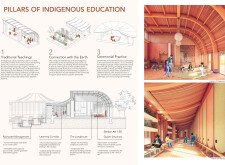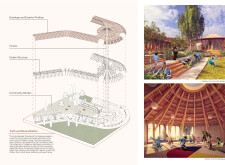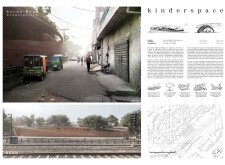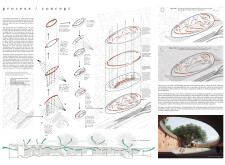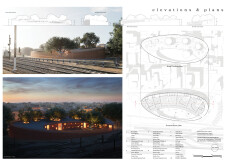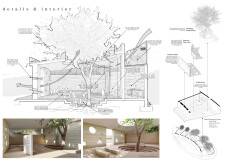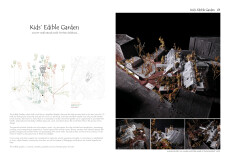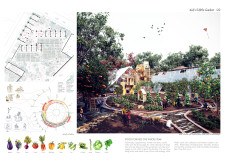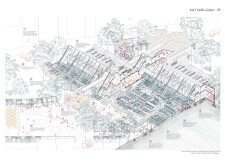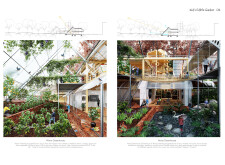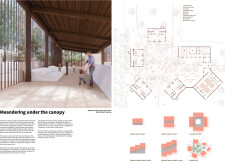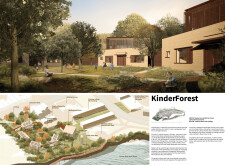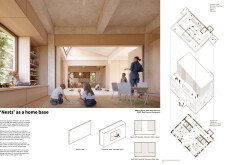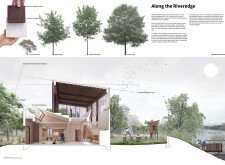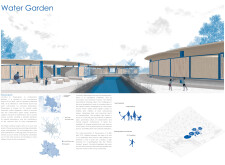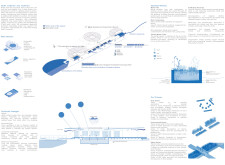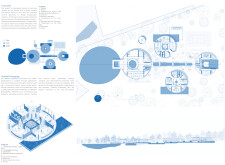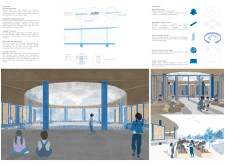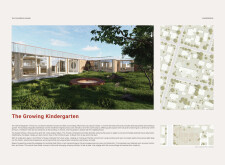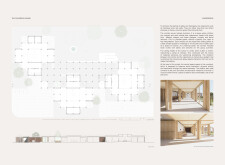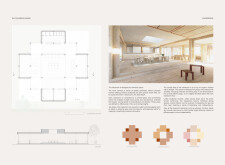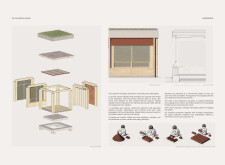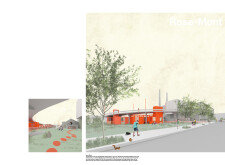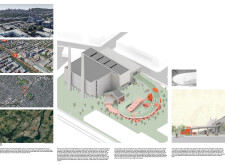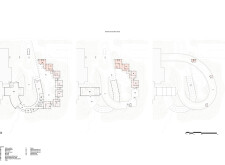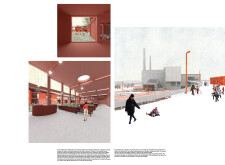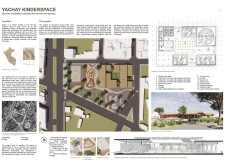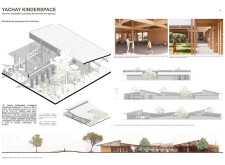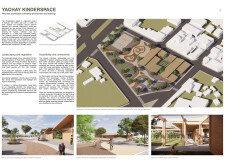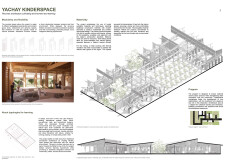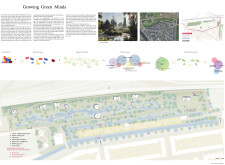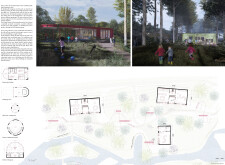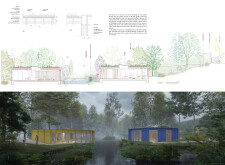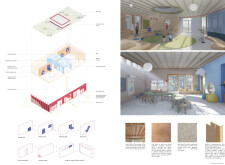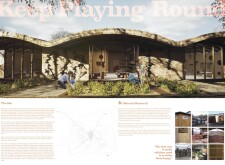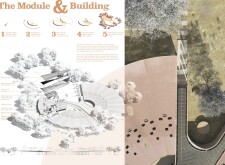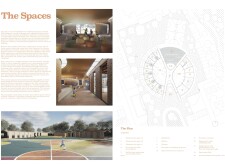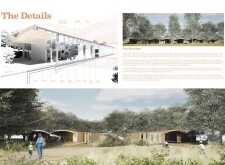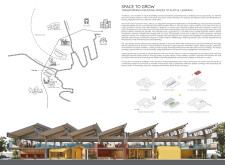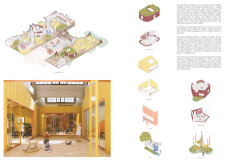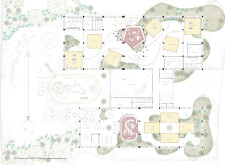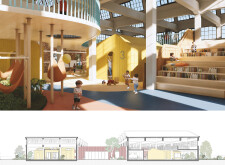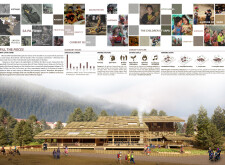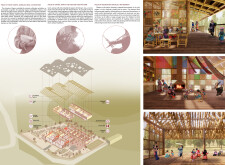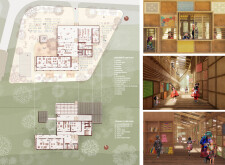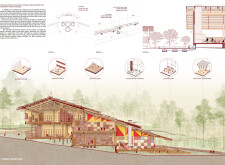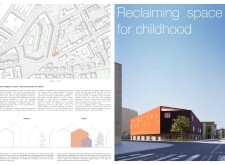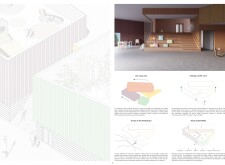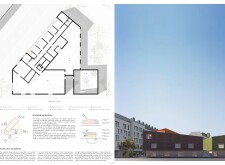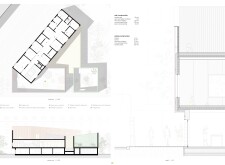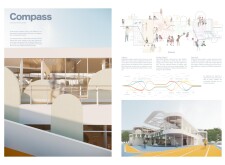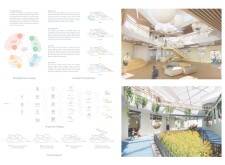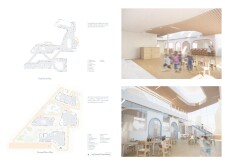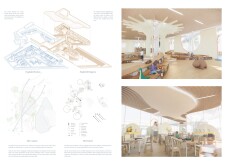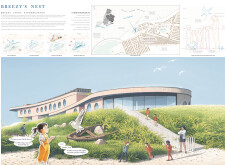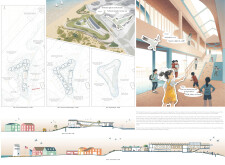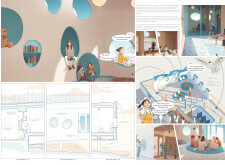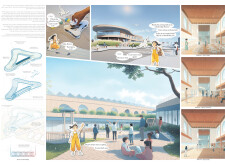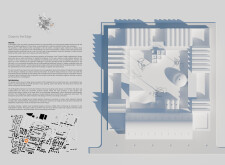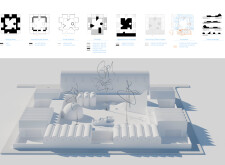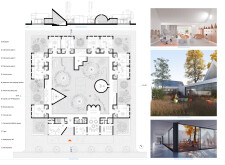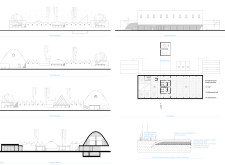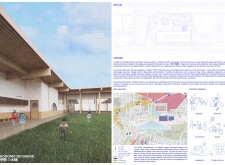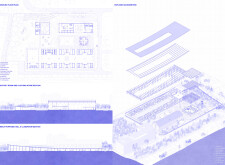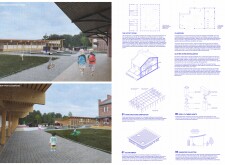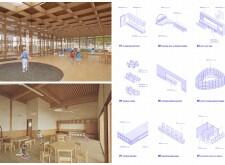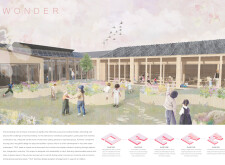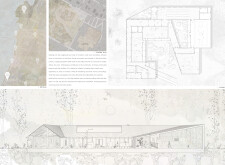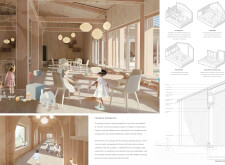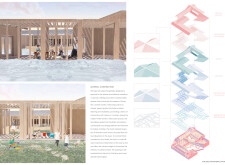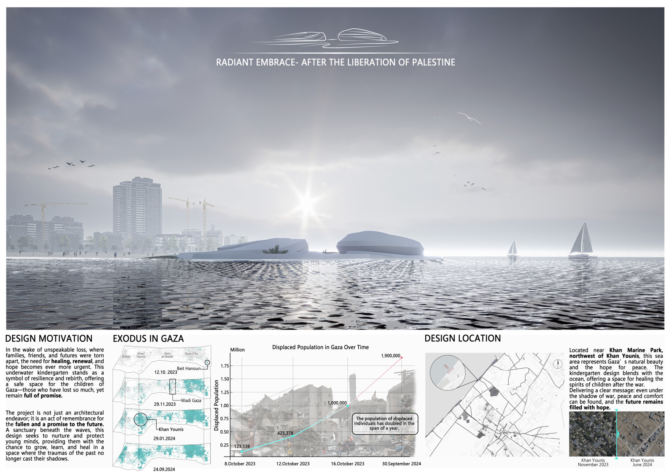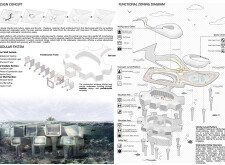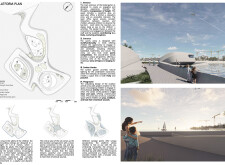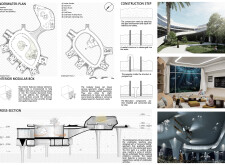Buildner is a global leader in organizing architecture competitions of all scales — from furniture, cottages, and guesthouses to full city rebranding. With prize budgets ranging from €5,000 to €500,000, Buildner brings proven global experience to every competition.
Launch a competitionLaunch a competition
Introduction
Buildner is excited to announce the results of the Kinderspace Competition.
This is the first edition of an annual international competition inviting architects, designers, and educators to rethink the design of early childhood learning spaces.
Participants were challenged to create innovative environments that foster creativity, exploration, and well-being for young children. The goal was to move beyond conventional classroom models and propose spaces that enhance learning through architecture, integrating playfulness, flexibility, and engagement with nature.
Entrants had the freedom to select a theoretical site, allowing them to tailor their designs to local cultural and environmental contexts. Key considerations included spatial adaptability, natural lighting, material selection, and sensory stimulation—elements that contribute to a child’s cognitive and emotional development. The competition aimed to highlight how thoughtful architectural design can create enriching and inspiring educational spaces for the youngest learners.
The Kinderspace Competition jury featured a distinguished panel of architects and designers with diverse expertise: Jake Heffington, founder and Principal of ...and other works, architectural professor of practice at North Carolina State University, and recipient of the 2022 AIA NC Young Architect Award; Danielle Reimers, Principal at SAOTA, with extensive experience in international design competitions and sustainable architectural practices, formerly with Renzo Piano Building Workshop; Jan Vondrák, co-founder of the renowned Czech studio Mjölk, known for its innovative and context-driven designs; and Edward Weysen, co-founder of WE-S architects, a Belgian firm recognized for its award-winning projects blending architecture and landscape. Their collective expertise brought valuable insight to the competition, evaluating submissions for their creativity, functionality, and impact on early childhood learning environments.
Buildner and its jury extend their gratitude to all participants for their creative and thoughtful contributions. We congratulate the winners on their outstanding designs and look forward to seeing how innovative architecture can shape the future of early childhood education.
We sincerely thank our jury panel
for their time and expertise
Alexandra Barker
Barker Associates Architecture Office - baao
USA

Tommaso Calistri
Killa Design
Dubai, United Arab Emirates

Jake Heffington
...and other works
USA

Danielle Reimers
SAOTA
South Africa

Jan Vondrák
Mjölk
Czechia

Edward Weysen
WE-S architects
Belgium

Yunchao Xu
Atelier Apeiron
China

1st Prize Winner
Jardin Buenos Aires

We participate in architectural competitions because they offer a unique platform to push the boundaries of traditional architecture. They allow us to engage with new challenges, explore innovative design solutions, and collaborate with other professionals.
Read full interviewJury feedback summary
The project, situated in an urban park in Buenos Aires, encompasses a multi-functional community hub designed to integrate seamlessly with the surrounding environment. It includes indoor spaces totaling 895 sqm and outdoor areas of 1500 sqm, aimed at fostering community engagement through versatile, nature-integrated design. Read more The building features a central courtyard, encircled by various multi-purpose rooms and administrative areas, with an emphasis on sustainable materials and construction techniques such as low-impact wood and energy-efficient design. Key facilities include quiet spaces for educational activities, a playground, and nature play areas, all designed to enhance community interaction and environmental education.

The strength of the design lies in the simplicity and radicality of the proposal, the superposition of circle and square. The proposal does not slip into a purely geometric gesture, but translates into an extremely readable building that manages to reconcile structural logic with an interesting plan arrangement.
Edward Weysen / Buildner guest jury
WE-S architects, Belgium

Beautifully articulated form, creating a meaningful, safe urban square for children that can be used throughout the year.
Danielle Reimers / Buildner guest jury
SAOTA, South Africa

The kindergarten project presents a distinctive architectural concept, featuring a striking square patio enclosed within a circular form. This bold geometric approach creates a strong visual identity while maintaining a well-balanced spatial organization. The use of warm and inviting materials enhances the overall atmosphere, making the environment both aesthetically pleasing and comfortable for children.
Jan Vondrák / Buildner guest jury
Mjölk , Czechia

The designers pay sufficient attention to the spatial experience and know how to convert this into attractive images and diagrams.
Edward Weysen / Buildner guest jury
WE-S architects, Belgium

The thoughtfully designed spaces foster creativity and provide an inspiring setting for early childhood education. The project successfully combines innovative architecture with a nurturing and functional learning environment.
Jan Vondrák / Buildner guest jury
Mjölk , Czechia
Buildner's commentary, recommendations and techniques review
Order your review here
This project effectively conveys warmth, materiality, light, and engaging spaces. The decision to use a single large rendering per sheet effectively highlights the main points, supported by smaller drawings and diagrams that are meticulously developed with exceptional detail. The presentation strikes a balance between technical complexity and visual simplicity, using images at various scales to showcase the project as a true architectural work ready for construction. Read more It is advisable for the author to integrate some of the information from the body texts directly into the labels of the images and plans. This approach would streamline the jurors' experience by centralizing key information, reducing the need to search for details elsewhere.
-
10/10 Linework

-
10/10 Quality of drawings

-
10/10 Balance of color

-
10/10 Layout

-
10/10 Hierarchy

-
7/10 Annotation

-
8/10 Text

-
10/10 Clarity of story

-
9/10 Clarity of diagrams

-
10/10 Quality of overall presentation

Enter an open architecture competition now
2nd Prize Winner
New Play Between Old Walls

Participating in architecture competitions is a creative outlet without the restrictions usually applied in our daily work life. While fulfilling and challenging in the best way, the architectural practice is often hampered by monetary, legal and mental boundaries. Creating designs for competitions like these enables us to freely express our ideas and ideals. In a way it fulfills our dream to participate in the global discourse. And paint pretty pictures.
Read full interviewJury feedback summary
The project integrates sustainable and child-centric design principles into a multi-functional community center. The design includes flexible spaces to accommodate educational and community activities, with special attention to acoustics and natural light to enhance learning environments. Construction incorporates environmentally friendly materials and technologies, focusing on energy efficiency and low environmental impact. Read more Facilities include a sheltered home area, multipurpose hall, and dedicated garden spaces, all designed to foster interaction among users of different ages. The plan emphasizes spatial connectivity and accessibility as a versatile community hub for a diverse range of activities and events.

The checkerboard infill of the old water and gas works was a great way to re-appropriate previous urban infrastructure, finding balance between poetry and pragmatism, built and green zones, connection to the earth and sky.
Danielle Reimers / Buildner guest jury
SAOTA, South Africa

The proposal represents a valuable attempt to convert the industrial heritage into a social catalyst. The checkerboard pattern with which the water basin is filled forms an interesting connection of built-up and open spaces and thus connects three different living groups.
Edward Weysen / Buildner guest jury
WE-S architects, Belgium

Each living group and outdoor space was designed in a fairly similar way, and this seems like a missed opportunity. Children aged 3 and 4 have different priorities than children aged 5 and 6. This could have translated into a proposal that, despite its rigid structure, could have led to a less generic plan structure.
Edward Weysen / Buildner guest jury
WE-S architects, Belgium
Buildner's commentary, recommendations and techniques review
Order your review here
This project displays exceptional graphic quality, reflecting the author's unique approach to conveying architectural concepts, characterized by an adept use of color, detail, and complexity. While the visual elements are striking, the textual content could benefit from further condensation to enhance readability. Read more The addition of a distinct title and more annotations on the boards would help structure the presentation more clearly, making it easier to navigate and engage with the key ideas being presented. The use of many perspectives and scales makes the presentation especially complete.
-
10/10 Linework

-
10/10 Quality of drawings

-
10/10 Balance of color

-
9/10 Layout

-
9/10 Hierarchy

-
7/10 Annotation

-
8/10 Text

-
9/10 Clarity of story

-
9/10 Clarity of diagrams

-
9/10 Quality of overall presentation

3rd Prize Winner +
Buildner Student Award
Buildner Student Award
Wander-Land
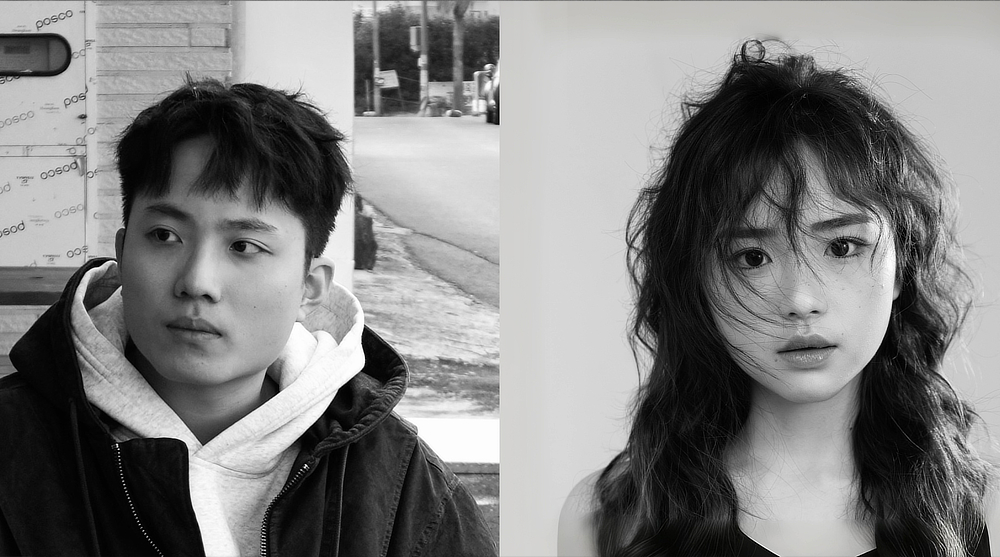
We participate in architecture competitions as an opportunity to showcase our ideas and push the boundaries of our creativity. These competitions provide a platform for us to experiment with innovative design concepts while addressing real-world challenges. At the same time, they serve as a valuable learning experience, helping us refine our skills, improve our problem-solving abilities, and gain deeper insights into architectural thinking. It is both a chance for self-improvement and a way to contribute fresh perspectives to the field.
Read full interview China
China
Jury feedback summary
'Wanderland' integrates advanced environmental design with specialized learning spaces for children. The facility includes rooftop solar panels for sustainable power, ventilated and naturally lit classrooms promoting a healthy learning environment, and flexible furniture arrangements to adapt to various educational activities. Read more Outdoor features include a series of roof-shaped play structures and a multisensory garden with plants selected to stimulate the five senses, enhancing the educational experience. Class units are tailored to specific age groups, supporting a gradual adaptation from play-focused to more structured learning environments, accommodating the cognitive and physical development of children as they grow.

A very simple construction type and material palette achieves a dynamic series of intimate and inspiring gathering and learning spaces. Creating an environment for young children to "wander", discovering the Kinderspace for themselves and encountering vegetated learning environments is a wonderful way to encourage and reward curiosity.
Jake Heffington / Buildner guest jury
...and other works, USA

This kindergarten stands out with its elevated volumes, creating a dynamic and inspiring environment that stimulates children's imagination. The varied spatial compositions offer diverse experiences, fostering creativity and exploration.
Jan Vondrák / Buildner guest jury
Mjölk , Czechia

The designers opt for a juxtaposition of enclosed rooms, connected via a labyrinthine network of corridors. The proposal creates an almost isotropic and alienating plan in which rest and passage areas are barely distinguishable from each other. The double height in the classrooms seems oversized in relation to the rooms. Moreover, the needs of the different living groups simply translate into a diverse use of loose furniture.
Edward Weysen / Buildner guest jury
WE-S architects, Belgium

A unifying roof ties the different volumes together, enhancing the overall cohesion of the design. It is a missed opportunity that the roof surface itself was not further developed as part of the project, as it could have added another layer of functionality or interaction. Despite this, the project remains a well-executed and thoughtfully designed educational space.
Jan Vondrák / Buildner guest jury
Mjölk , Czechia
Buildner's commentary, recommendations and techniques review
Order your review here
The use of color in this project's renderings is subdued yet consistent, contributing to a cohesive and visually pleasing set of panels. The visuals skillfully blend a variety of scales, showcasing rich exterior and interior views. Notably, the sectional perspective stands out as particularly strong and unique. Read more Its combination of color with sharp black 'cut lines' establishes a clear hierarchy, a technique that could greatly enhance the plan drawings, which currently suffer from a lack of differentiation due to an all-gray color scheme. Implementing a similar use of strong black poche in the plans would improve hierarchical clarity and visual distinction. Additionally, the concise texts accompanied by clear subtitles make the project easy to review, effectively communicating the main ideas and architectural elements.
-
8/10 Linework

-
10/10 Quality of drawings

-
10/10 Balance of color

-
9/10 Layout

-
9/10 Hierarchy

-
7/10 Annotation

-
9/10 Text

-
9/10 Clarity of story

-
9/10 Clarity of diagrams

-
9/10 Quality of overall presentation

Buildner Sustainability Award
A Garden Between Land and Sky
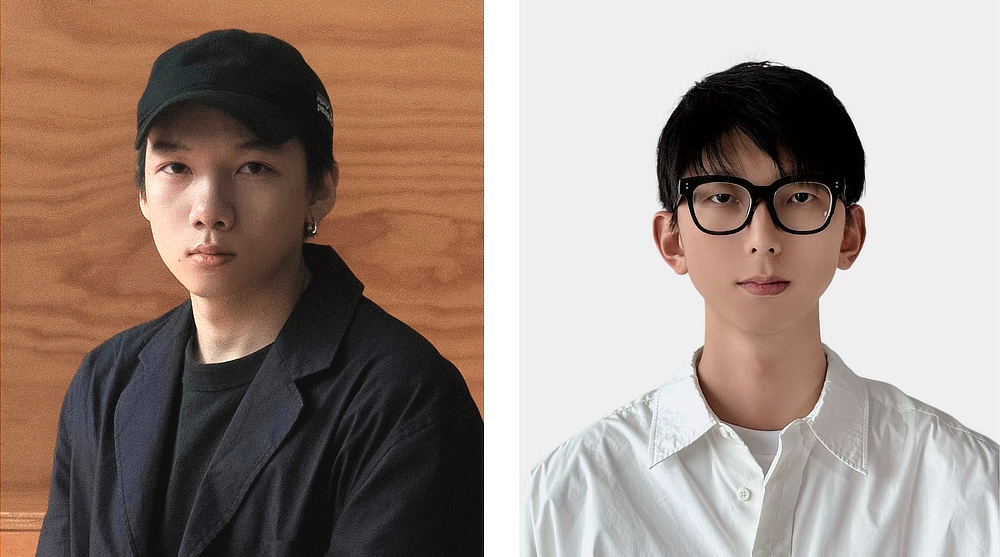
Competitions are a playground for the mind. They give us a stage to try out bold ideas and challenge conventional design approaches. Also, we want to be heard. It’s where we can express our architectural vision freely and participate in global design conversations.
Read full interviewJury feedback summary
This project presents a harmonious integration of architecture with the natural environment, inspired by indigenous wisdom and designed to foster a connection between children and the Australian landscape. Located in Melbourne, the facility boasts modular design elements and environmentally friendly materials. It includes interactive, educational spaces that encourage exploration and sensory engagement with nature. Read more Key features include a series of roof-shaped play structures, a multisensory garden with plants chosen to engage all five senses, and educational areas designed specifically for developmental stages of children. The design emphasizes sustainability with solar panels and native plantings, creating a dynamic learning environment where indoor and outdoor spaces are fluidly interconnected.

A wonderfully immersive experience for kids poetically connecting water to garden life, beautifully defining and highlighting the ecosystems around us.
Danielle Reimers / Buildner guest jury
SAOTA, South Africa

The designers have paid a lot of attention to the materialization and facade articulation of the building. This can be read in beautiful images. The effect of the layered facade is fascinating. However, the proposal shows a lack of knowledge about the operation of a daycare center. Circulation flows are spread across the site and allow little overview and control. The location of the waiting area and dining room, far away from the classrooms, is not recommended.
Edward Weysen / Buildner guest jury
WE-S architects, Belgium
Buildner's commentary, recommendations and techniques review
Order your review here
The drawings, particularly the plan and section, are beautifully executed. And the renderings exhibit a compelling use of color that draws the viewer in. The author demonstrates a strong understanding of visual hierarchy, skillfully balancing large and small drawings to guide the viewer through the design. However, the presentation lacks details describing materials and thicknesses, which are essential for fully conveying the architectural intent of the project. Read more Including these details would provide a more comprehensive understanding of the design and enhance the overall communication of the project's key elements.
-
9/10 Linework

-
10/10 Quality of drawings

-
10/10 Balance of color

-
9/10 Layout

-
10/10 Hierarchy

-
7/10 Annotation

-
9/10 Text

-
9/10 Clarity of story

-
9/10 Clarity of diagrams

-
9/10 Quality of overall presentation

Honorable mentions
THE SENSE FOREST

Architecture competitions provide teams with the opportunity to explore and challenge their creativity, allowing us to step outside the conventional limits that often restrict our ideas. These experiences enable us to experiment in innovative and unconventional ways, pushing us to think beyond established norms. Additionally, participating in competitions helps us refine our skills in a highly competitive environment while also creating opportunities to showcase our company’s work and position ourselves within the industry. Our goal is always to contribute to the development of architecture and social well-being, making a positive impact by seeking solutions that are not only innovative but also effectively address society’s needs.
Read full interviewBATEY
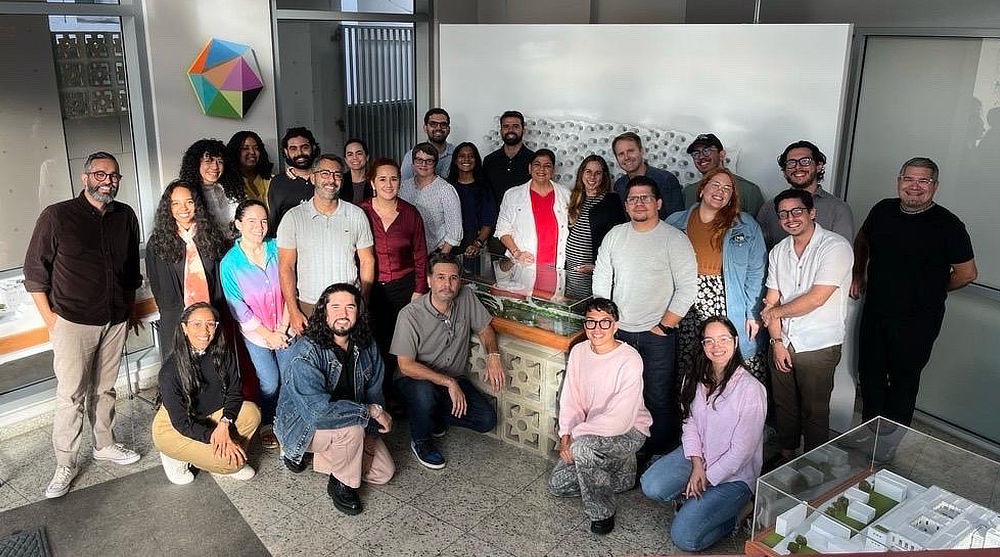
We participate in architecture competitions because they serve as a valuable team-building exercise, fostering collaboration and creative synergy within our practice. Competitions also provide an opportunity to explore bold ideas that push the boundaries of design and innovation. They allow us to showcase potential solutions for local needs, addressing pressing social, environmental, and cultural challenges. Additionally, these competitions help us refine our design process, engage with diverse perspectives, and contribute to the broader architectural discourse.
Read full interviewReclaiming Space for Imagination
 Canada
Canada
Wedge Forest

For our team, architecture competitions are an invaluable opportunity to push our limits and continually enhance our design skills. They challenge us with unique, intricate problems that force us to think creatively and devise inventive solutions beyond conventional boundaries. Unlike typical real-life projects, competitions offer a level of creative freedom that allows us to explore unconventional concepts and experiment with new ideas without the constraints of budget or client expectations. This flexibility not only encourages us to push our creative boundaries but also fosters a collaborative environment where diverse perspectives and skills can merge to redefine the frontiers of design. Ultimately, these competitions help us to innovate, gain fresh insights, and showcase our vision, contributing significantly to our professional growth and the evolution of the architectural field.
Read full interviewLAGO(RÀ)

I actually participate in architecture competitions because they allow me to explore new, challenging, and fascinating architectural themes and fields. I truly enjoy the emotions I experience while working on a competition: excitement, curiosity, and even a sense of self-criticism. I decided to participate in this architecture competition because, during university, I always wanted to design a kindergarten but never had the chance despite working on many other challenging and interesting buildings. I usually participate as a solo candidate because — since it is an activity I pursue in my spare time — I appreciate having the freedom to reflect on the project without the pressure of the "as soon as possible" deadlines typical of professional environments. Moreover, I believe that working alone can sometimes be beneficial for understanding both your objectives and your weaknesses in design. In fact, being aware of what you can achieve and what you still need to improve is crucial in defining your personal goals in the field of architecture. I see architecture competitions as a "second chance" for a licensed architect to "dream," just like during university years. At the same time, I strongly believe that they also serve as a way to better understand oneself as an architect. In fact, when working on real projects, we sometimes lose sight of what architecture truly means to us. Competitions have the power to reawaken our inner thoughts and emotions about architectural composition.
Read full interviewShortlisted projects
Ollin
The Kids Village Kindergarten
Free University of Bolzano
+22 points Buildner University Rankings! Turkey
Turkey Wikido Kindergarten
Necklace Kindergarten
Rice University
+22 points Buildner University Rankings! United States
United States OKÁ
Universidad Iberoamericana, IBERO
+22 points Buildner University Rankings! Mexico
Mexico Children of the Longhouse
Kids' Edible Garden
Water Graden
Universidad Iberoamericana, IBERO
+22 points Buildner University Rankings! Mexico
Mexico Yachay Kinderspace
SPACE TO GROW: Transforming industrial spaces to playful learning
FILL THE PIECES
Ho Chi Minh City Architecture University
+22 points Buildner University Rankings! Vietnam
Vietnam Reclaiming Space for Imagination
Toronto Metropolitan University - TMU
+72 points Buildner University Rankings! Canada
Canada Wander-Land
Huazhong University of Science and Technology
+122 points Buildner University Rankings! China
China THE SENSE FOREST
Breezy's Nest
Kodomo no Daichi 子供 の大地
University of Sydney
+22 points Buildner University Rankings! Australia
Australia Wonder
University of Waterloo
+22 points Buildner University Rankings! Canada
Canada 