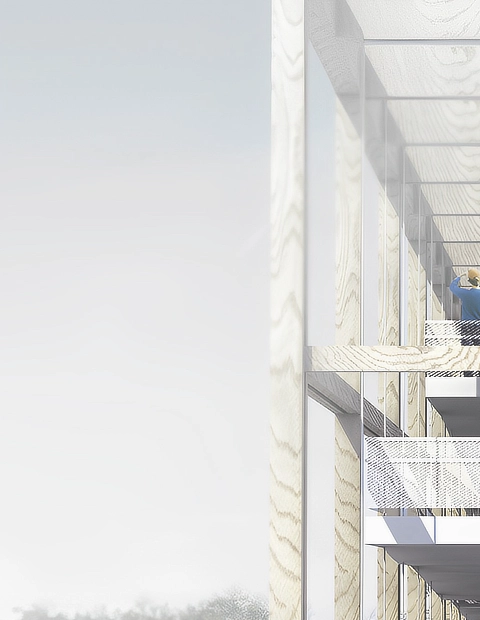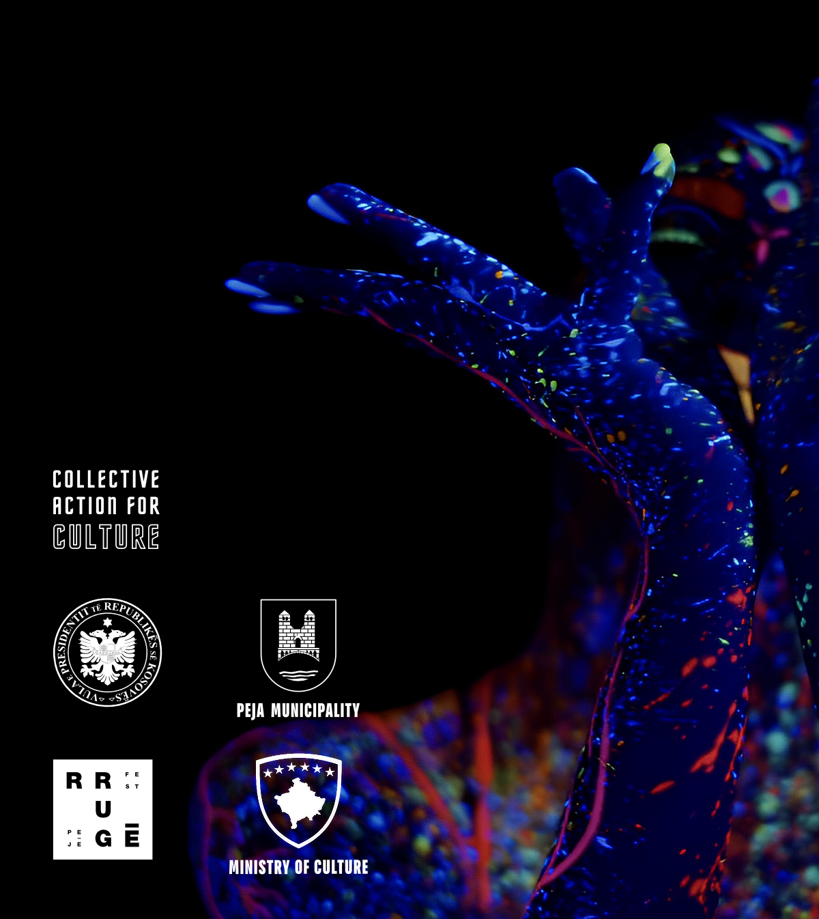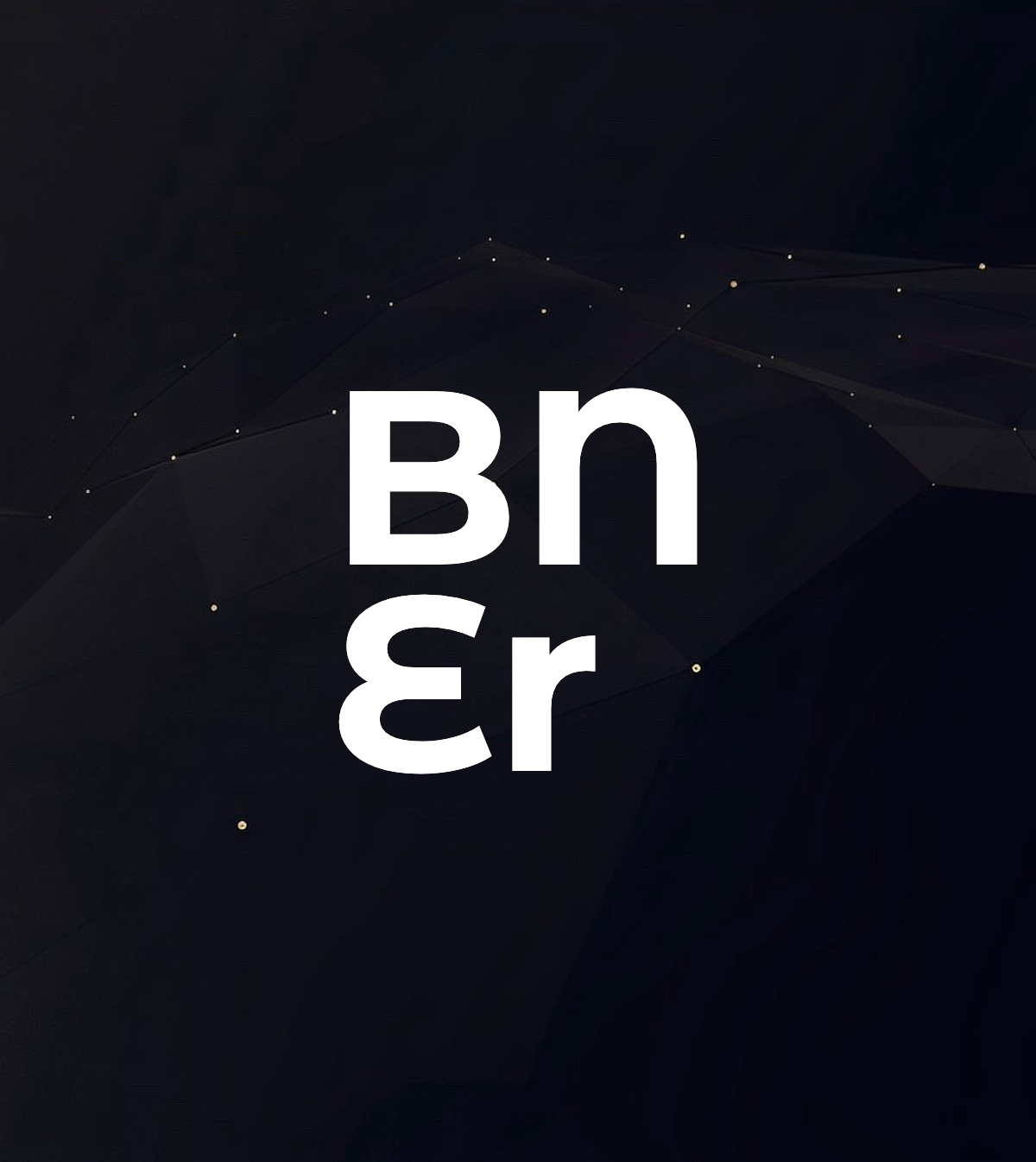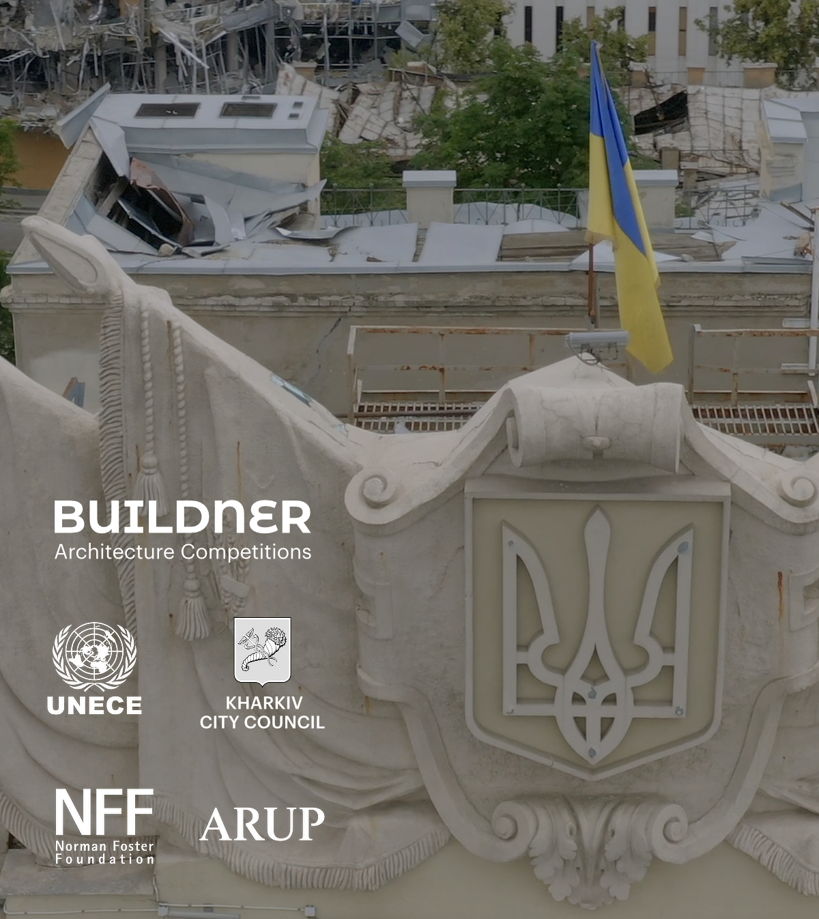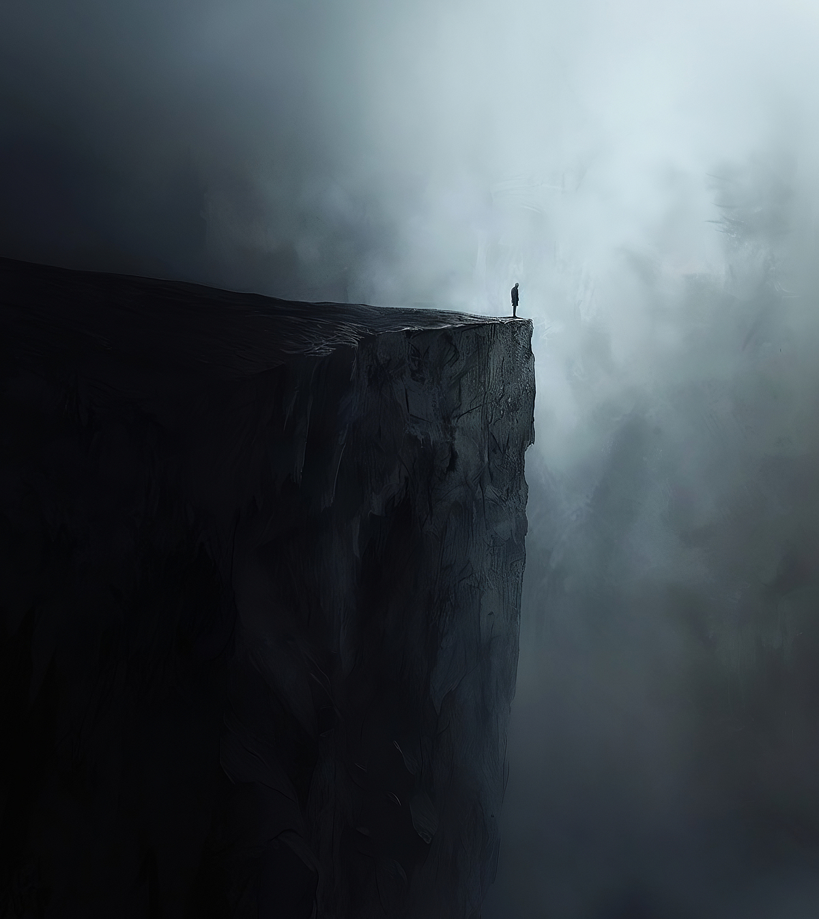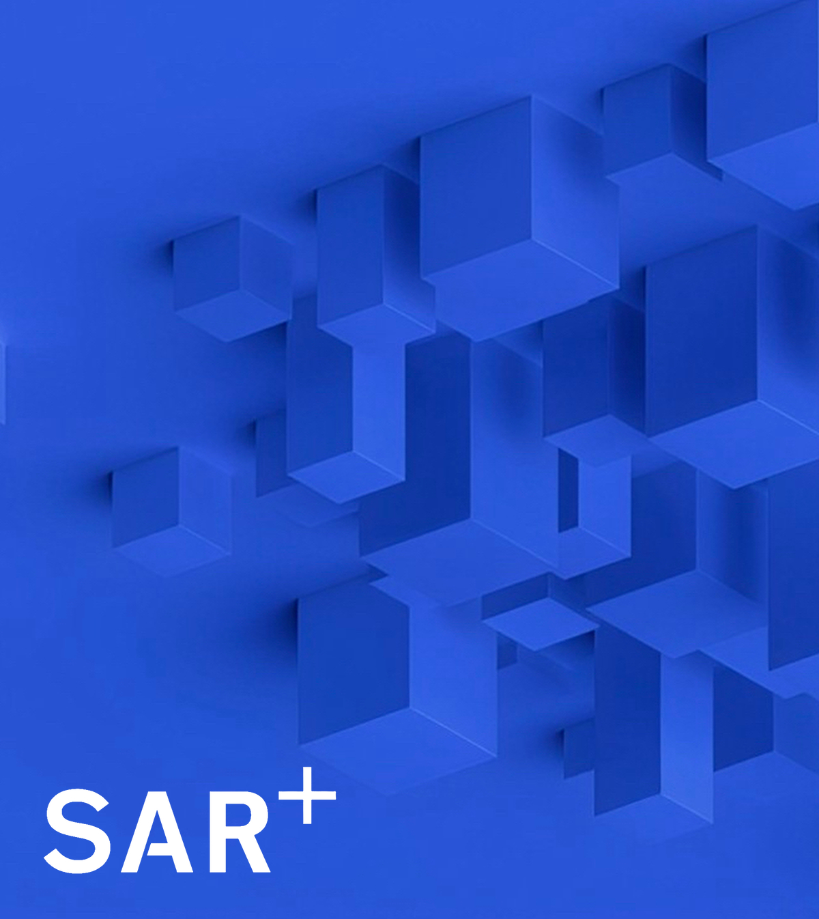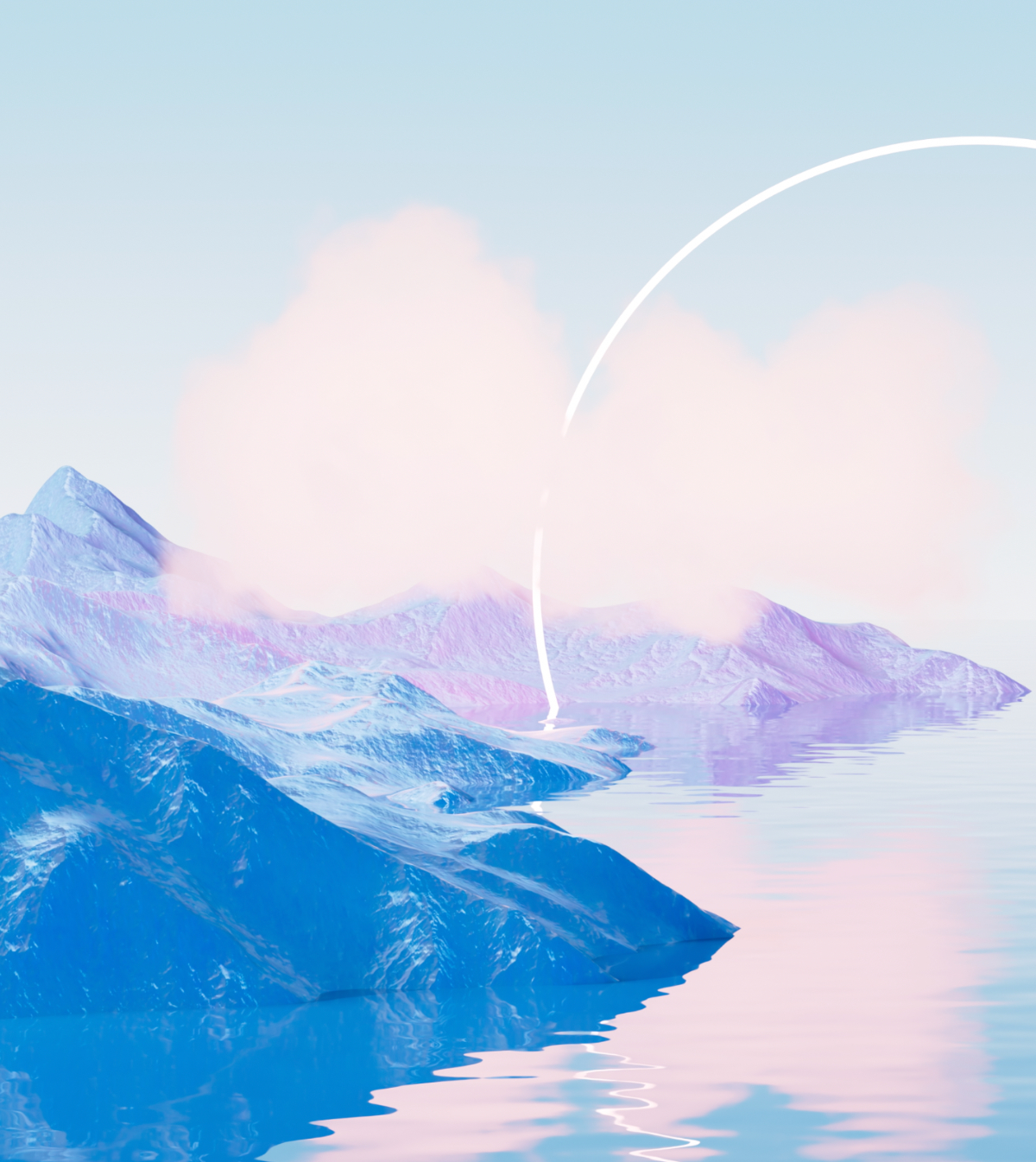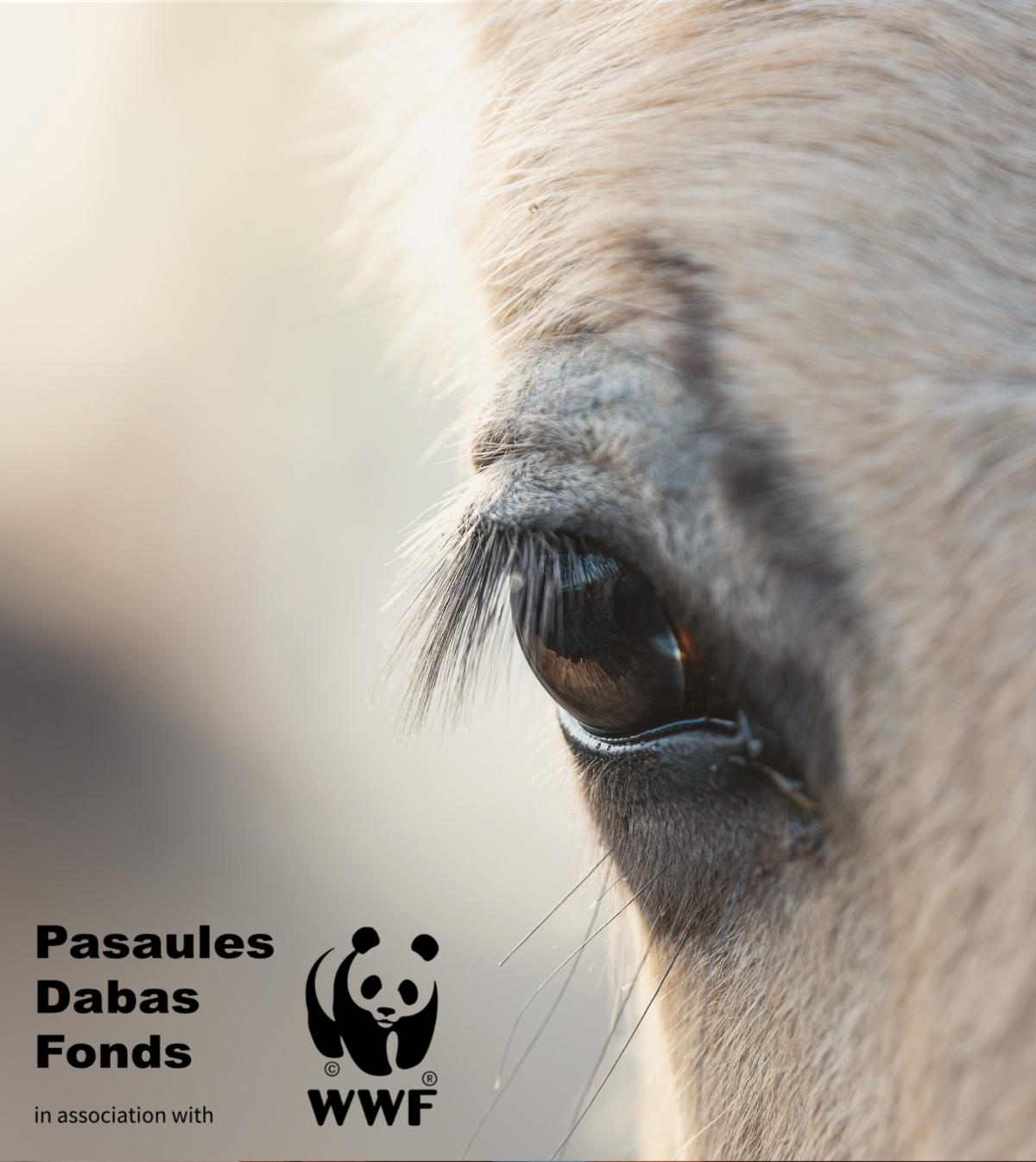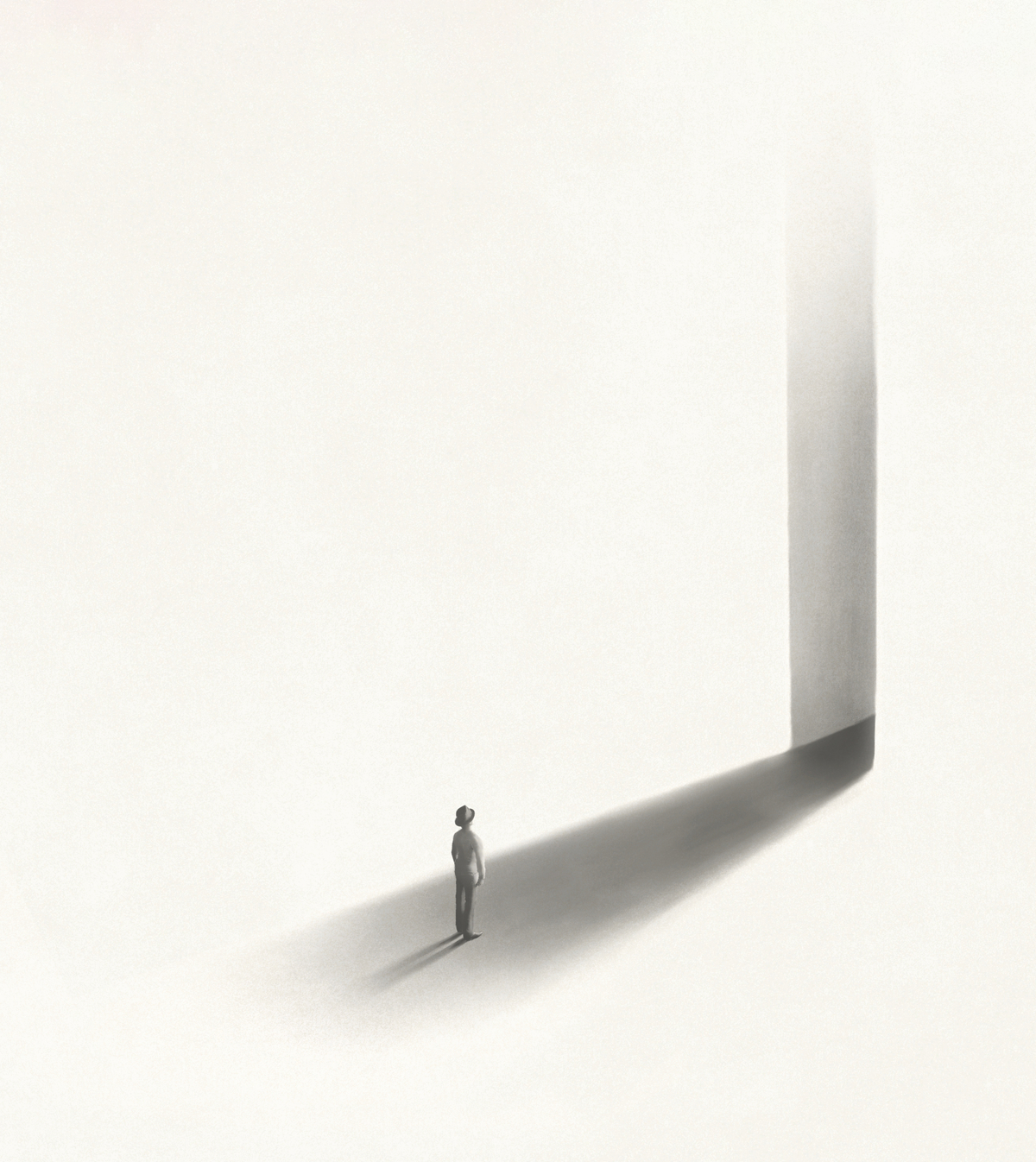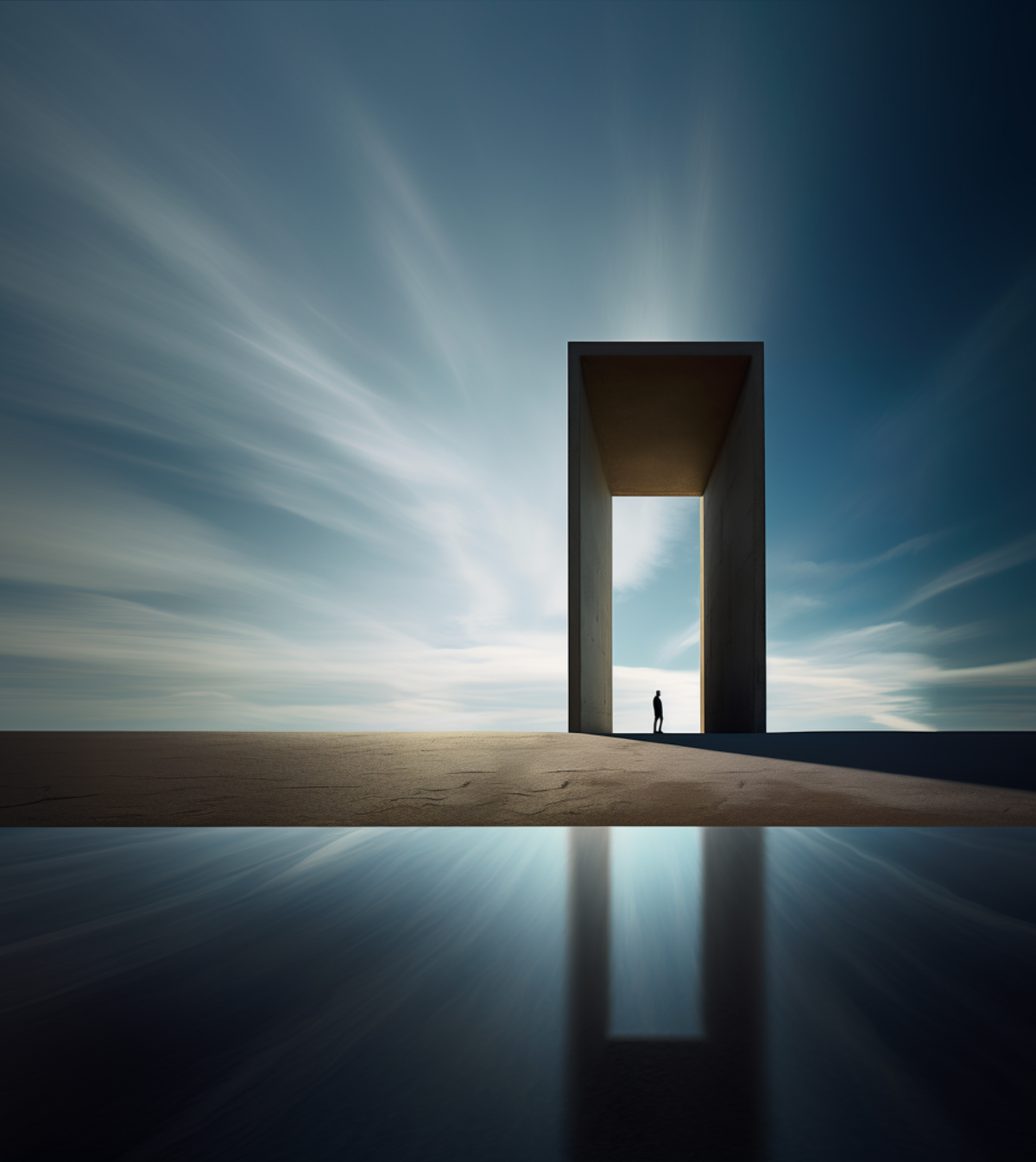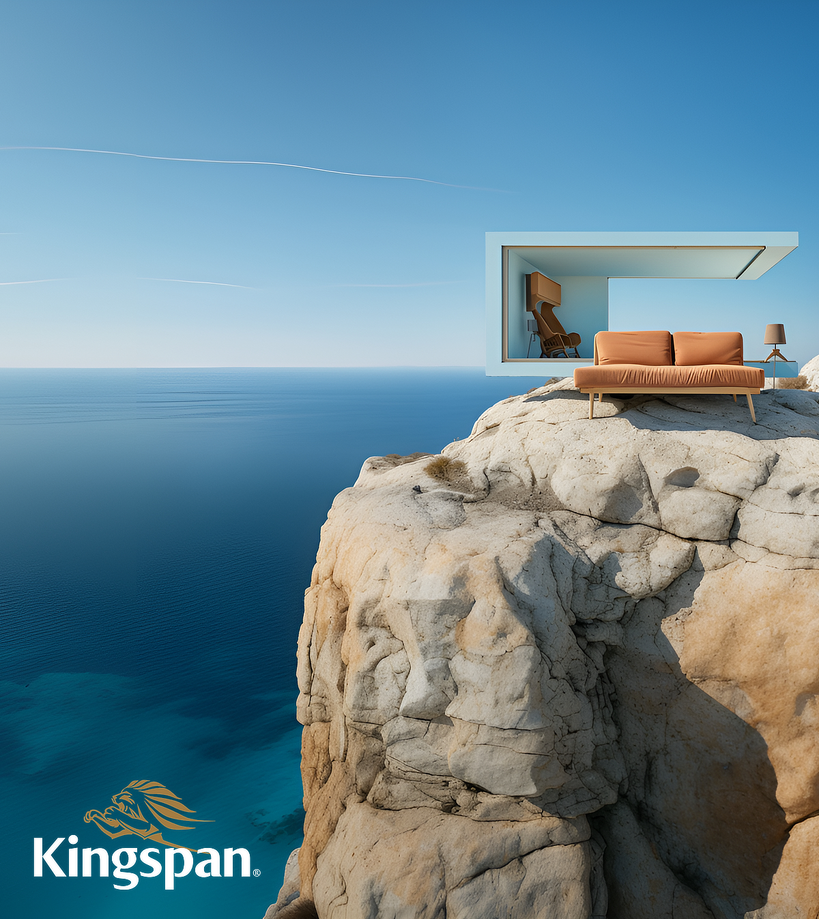Introduction
Kemeri National Park in western Latvia was established in 1997 to protect 380 square kilometers of land that includes forests, lakes, natural mineral springs and marshlands. The Great Kemeri Bog is a popular destination within the park, where visitors come to walk along several kilometers of existing boardwalks, allowing them to discover the many unique aspects of this vast expanse of wetlands, its collection of wildlife, and its variety of plant species. The protection of this land is managed by the Latvia Nature Conservation Agency, a partner organization in this design competition that expressed interest in constructing the winning proposal.
Competition participants were asked to deliver design proposals for a buildable observation structure situated along the boardwalk system, that would allow visitors new ways to view and experience the Great Kemeri Bog. While there were no dimensional requirements or height limitations prescribed, the recommended budget for the project was US $50k. Programmatic requirements included wheelchair accessibility for the disabled, as well as the use of construction materials that are easily maintainable and durable, considering the bog’s humid environment. The competition also challenged submissions to rethink the current boardwalk infrastructure for its replacement by a modular, more accessible design. The jury evaluated entries based on their constructability, accessibility, sensitivity to the environment, and the potential for the designs to provide Kemeri National Park with a new architectural landmark.
The entries proposed a wide range of ideas, with a variety of structural materials and forms. Modularity was integral in many of the submissions, as was ease of construction with minimal disturbance to the protected natural site. Several of the projects proposed enclosed or semi-concealed observation spaces in consideration of the bog’s wildlife. While most submissions included a system of ramps to permit elevated views, some experimented with the use of mirrors or periscope lenses, and others with the integration of manual lifts.
Each of the winning entries is deemed to be constructable, with the potential to become an important architectural landmark and to perform as a new observation point for the Great Kemari Bog. The high quality of the winning projects as well as the honorable mentions reflects the outstanding level of work submitted. Bee Breeders would like to thank all entrants for their participation.
1st Prize Winner
Funambulist Landscape

We think here we have the opportunity to be more radical, to show the source of our way of thinking in a free environment. Competitions represent an alternative not only to improve yourself but to go further and make demands of yourself.
Read full interview Spain
Spain
Jury feedback summary
The jury was impressed by the “funambulist landscape”, the title of this proposal. Three stories of light-structured ramps are hung within a clean timber grid. A visitor walking up into this structure would experience a “new sequence of relationships” among the landscape, flora, and fauna. The result is a well-designed project that is integrated within the bog boardwalk. Its components could easily be prefabricated offsite. Given the scale of the structure, the jury wonders if the project as shown could be constructed without the use of heavy equipment and suggests the exterior framework be segmented into smaller timber elements. The project’s simple structure makes it easily adaptable and scalable. The submission drawings are beautifully executed and clear in their design intent.
2nd Prize Winner
Eye Tower

Participating in architecture vision competitions gives us a chance to explore further in various international projects. It also enhances our knowledge in assimilating and learning the new culture and development. Simultaneously, it’s an opportunity to explore and express the new concepts that we have not attempted on our daily basis projects.
Read full interview Malaysia
Malaysia
Jury feedback summary
The most formally striking submission presented in this competition, the ‘eye tower’ features a spherical timber structure that encloses a lengthy spiraling ramp, elevating visitors well above the bog boardwalk. The large vertical members of the frame are completed at the apex with a series of smaller timber elements that act as a type of brise soleil, and help to give the structure a refined shape. The jury believes that, while the submission is likely not achievable on a budget of $50k, it could perhaps be scaled down for feasibility. Additionally, the base foundation for such a structure would likely be significantly larger, bringing to question whether the project could be constructed without damaging the bog ecosystem? The jury commends the designer for providing such a bold gesture that would certainly become a landmark within the park.
3rd Prize Winner +
BB STUDENT AWARD
BB STUDENT AWARD
Black Box

The site was very interesting at the first time too. And a good idea for the concept which came at the very beginning gave us the motivation to participate.
Read full interviewJury feedback summary
The project is characterized by a simple 2.8m-wide x 1.5m-long grid comprised of wooden structural members and clad in a shell of burned-wood planks. The long-bar form of of the observation platform is integrated as part of the bog’s boardwalk. The submission includes a series of sectional images that describe a variation of viewing experiences defined by changing patterns of perforations in the shell’s walls and ceiling. It compares the viewing experience to a moving filmstrip, and describes the platform as a black box defined as a “device, process or system whose inputs and outputs are known, but whose internal structure or working is not well, or at all understood because of it’s confidential nature.” The jury found this submission to be buildable and well-suited for its location.
THE ACCESSIBLE TOWER AWARD
The Dark Hut
Participating in an architectural competition is an excellent exercise in conception and imagination capacities. It is an opportunity for personal growth. It allows you to compare yourself with new topics and, regardless of the results, it gives you the opportunity to compare your work with the work done by other people, offering you excellent food for thought and self-criticism cues. And last, but not least, an important reason that pushes us to participate in architecture competitions is that it allows us to meet and keep in touch despite the distance.
Read full interview Italy
Italy
