Introduction
Buildner is pleased to announce the results of the Howard Waterfall Retreat competition, a design challenge calling for proposals for a multi-generational family retreat situated in the forested landscape of Howard, Pennsylvania.
Set beside a dramatic waterfall on private land, the project invited architects and designers to imagine a retreat that balances shared and private living spaces, engages with the site's extraordinary topography, and integrates sustainable principles with a respect for memory and place.
Organized in close collaboration with the Howard Family Trust—landowners and visionaries for this project—the competition emphasized a deep connection to nature and a meaningful reinterpretation of legacy through architecture. Proposals were encouraged to consider the delicate relationship between built form and natural elements such as water, rock, forest, and terrain, and to create a design that could evolve with the family over generations.
This was an opportunity to design with the intention of future construction, offering participants the chance to contribute meaningfully to a real project with an intimate and powerful brief. The result was an extraordinary breadth of design responses from around the world, reflecting diverse interpretations of place, family, sustainability, and retreat.
The jury was impressed by the overall quality and sensitivity of the submissions and is proud to share the winning entries that best captured the spirit of the site and the aspirations of the client.
We sincerely thank our jury panel
for their time and expertise
Roberto Bannura
Steven Holl Architects - SHA
China

Nathan Bishop
Koning Eizenberg Architecture
United States

Katrine Goldstein
NORM Architects
Denmark

Camden Greenlee
Clayton Korte
United States

Justin Gunther
Fallingwater
United States

Laurent Hedquist
KieranTimberlake
United States

Daniela Holt Voith
principal and director of design, Voith & Mactavish Architects
United States

Ken Jones
Miró Rivera Architects
United States

Eric Logan
CLB Architects
United States

Steven Rainville
Olson Kundig
United States

Tom Schroeder
Patkau Architects
Canada

Vern Yip
Vern Yip Designs
United States

1st Prize Winner
Strata House
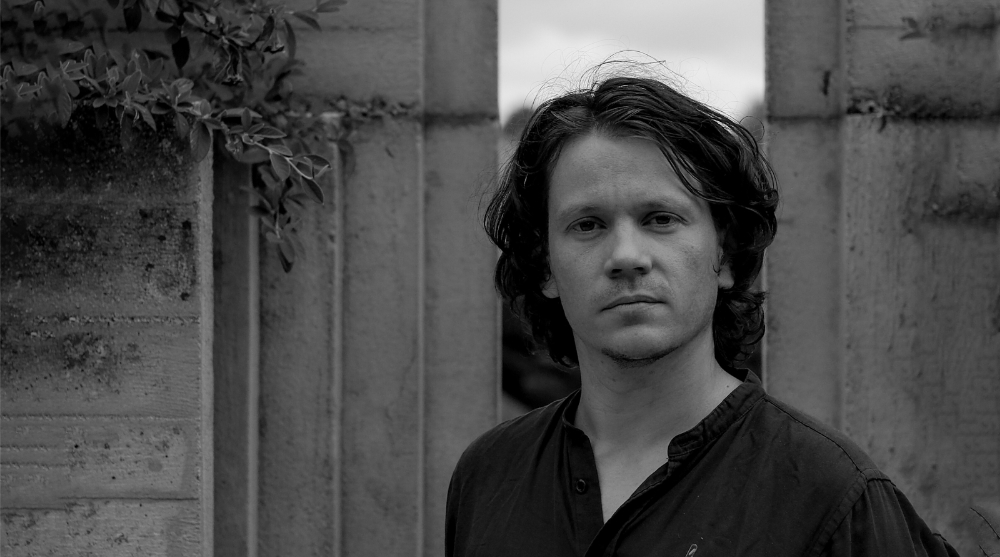
My regular participation in idea competitions maintains the in-depth conceptual dimension of architectural work. This practice is also nourished by creating micro-architecture installations for contemporary art festivals. These experiences generate a continuous dynamic of experimentation, research, and reflection.
Read full interviewJury feedback summary
Strata House preserves the historic upper structure of the original cottage while introducing a new lower-level volume subtly embedded in the terrain. The design organizes movement as a slow descent from arrival to river’s edge, culminating in a communal space immersed in the landscape. The upper floor retains private functions, while the garden level hosts shared spaces including a library, kitchen, and indoor garden. Read more Architectural interventions remain minimal and sensitive, emphasizing continuity with site and history. Sustainability is addressed through rainwater harvesting, controlled irrigation, and passive thermal strategies, with the overall composition reflecting the geological strata of the site.

This project stands out for its thoughtful integration of the original structure and its emphasis on landscape over architectural object-making. Its modest scale and careful siting foster a strong relationship with the environment, allowing the architecture to serve as a restrained backdrop for community life and ecological engagement.
Steven Rainville / Buildner guest jury
Olson Kundig, United States

The attempt to honor the humble nature of the original structure, alongside the careful integration of high-quality interior and exterior habitable space, shows a respect for the site and the history of the family and building, while still taking modern living into consideration.
Vern Yip / Buildner guest jury
Vern Yip Designs, United States

The visuals foreground land, water, and materiality over formal expression, resulting in a grounded and credible vision. The inclusion of human figures adds realism, and the design appears achievable within a reasonable budget. While some ambiguity remains around programmatic requirements—such as outdoor access from bedrooms—the narrative and diagrams convey a clear concept rooted in the site’s geology. Its quiet confidence and measured restraint set it apart. Overall, this is a well-conceived and contextually sensitive proposal.
Steven Rainville / Buildner guest jury
Olson Kundig, United States

Really well done. Preserving the existing envelope of the house and building underneath it, although challenging in a shale substrate, is a very poetic way of connecting existing to new. This is reinforced at multiple scales, from deliberate interior circulation to bird nesting detail at the edge of the deck (love this idea). Well-executed and beautiful project. One concern: the prompt asked that the building be built outside of the floodplain, but I am unable to find a reference to it in the submission. My gut tells me that there is enough setback from the house to the creek, but this should be made clearer. All around, a very well thought-out and poetic solution to the prompt.
Camden Greenlee / Buildner guest jury
Clayton Korte, United States
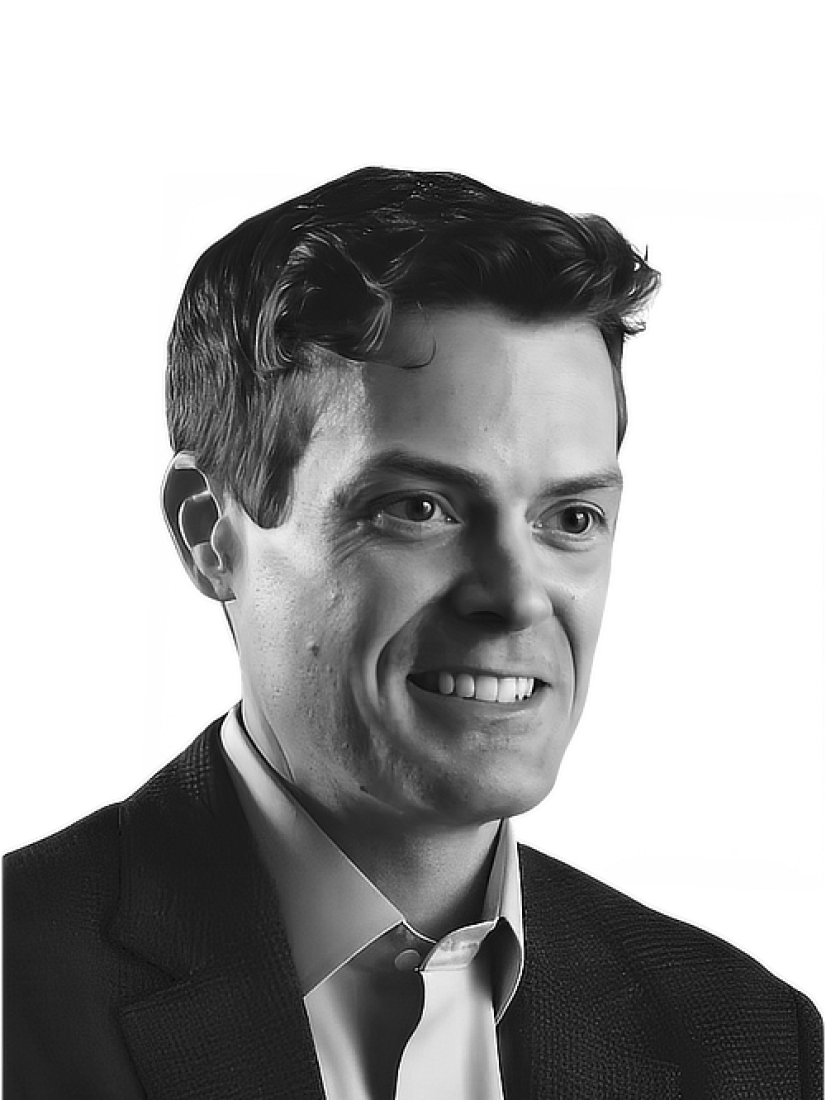
Elegant adaptation and extension of the existing structure that honors and echoes the site. Form is a clear expression of the landscape's strata. Is there a way to better honor the hearth and fireplace?
Justin Gunther / Buildner guest jury
Fallingwater, United States

This proposal manages to meet the goals of the brief in a compact, elegant, and respectful manner. Repurposing the main level of the existing structure as the scheme's living quarters permits the lower-level "tray" to act as the home's focused social space, drawing the immediate landscape and waterfall into the daily rhythms of the home's occupants. The material palette is contextual, and the entire ensemble is in keeping with the legacy of the Howard family. While the physical structure as rendered and planned is enticing, additional detail and vision at the remaining open landscape would have added to this proposal.
Laurent Hedquist / Buildner guest jury
KieranTimberlake, United States

This project, on its surface, seems to be the least ambitious of those shortlisted. Its form is simple and almost too deferential to the existing structure, but at its core, it seems to best understand the opportunities of the grading of the site and the wisdom of the siting for the original building.
Ken Jones / Buildner guest jury
Miró Rivera Architects, United States

I didn't want to like this project initially, but the deeper I dive into the submissions, the more I appreciate the discipline and restraint displayed here. For me, this is the appropriate answer for this program and this place. It's as if an architect hadn't intervened, and that is how it succeeds. There is strength in the subtlety, simplicity, and economy of this scheme, and for these reasons, this project also receives my vote for the Sustainability Award.
Eric Logan / Buildner guest jury
CLB Architects, United States

Importantly, the communal gathering space is immersed in this garden, and it respectfully tucks itself under the existing cabin to minimize impact to the site.
Eric Logan / Buildner guest jury
CLB Architects, United States

This proposal is quietly the most ambitious and successful. The historic cottage was strategically situated in the most logistically sensible location, yet it presents a fundamental issue: “How can one access the falls?” The main attraction of the site is the 21-meter vertical drop of the falls, but engaging with it from the upper existing cottage is challenging. This proposal aims to preserve the historical cottage while exploring positioning the new retreat in the most dynamic area of the site, while preserving both the historic cottage and the natural beauty of the site.
Tom Schroeder / Buildner guest jury
Patkau Architects , Canada
Buildner's commentary, recommendations and techniques review
Order your review here
This is a refined and well-paced presentation that communicates architectural and environmental sensitivity with clarity. The axonometric views and sectional perspectives are particularly successful in illustrating the project’s spatial and ecological strategy. Diagrams and details are clearly labeled and thoughtfully integrated. The restrained color palette complements the naturalistic design approach, while the photographic renderings bring strong atmosphere and texture. Read more Some notations could benefit from more visual hierarchy to guide the viewer more fluidly, and there are moments where typographic emphasis feels slightly subdued. Nonetheless, the boards are disciplined, coherent, and well matched to the project's conceptual tone.
-
9/10 Linework

-
9/10 Quality of drawings

-
8/10 Balance of color

-
9/10 Layout

-
8/10 Hierarchy

-
8/10 Annotation

-
9/10 Text

-
9/10 Clarity of story

-
9/10 Clarity of diagrams

-
9/10 Quality of overall presentation

Enter an open architecture competition now
2nd Prize Winner
Branch

We participate in architecture competitions because they offer a unique and essential platform to experiment with ideas beyond the constraints of traditional practice. Competitions are critical for fostering speculative thinking, allowing us to explore alternative design languages and ontologies that might not be feasible in conventional, budget-driven projects. Ultimately, we are driven by the desire to challenge design norms and unlock new creative opportunities, letting our imaginations lead us to truly captivating spaces and innovative design ideas. This process of ambitious exploration and unconstrained problem-solving is what makes competitions an excellent platform to showcase our interests and push the boundaries of design.
Read full interviewJury feedback summary
Branch House retains the pitched roof form of the original cottage while introducing a sprawling, horizontal addition that responds to the site’s topography and ecological richness. The new volumes extend outward like branches, each oriented to frame views of the river, waterfall, and forest, while maintaining a respectful deference to the historic structure. A generous roof deck and green roof system double as an elevated landscape, merging architecture and terrain. Read more The plan is clearly zoned, separating communal, private, and service areas, and offering seamless indoor-outdoor connections across levels. Structural lightness is achieved through a stilted foundation system that minimizes ground disturbance and elevates living spaces above the stream. Sustainability strategies include material reuse, passive solar design, thermal massing, and rainwater recycling, resulting in a low-impact, high-performance retreat. The architecture proposes a contemporary reinterpretation of the cottage typology while crafting a strong spatial narrative rooted in immersion and preservation.
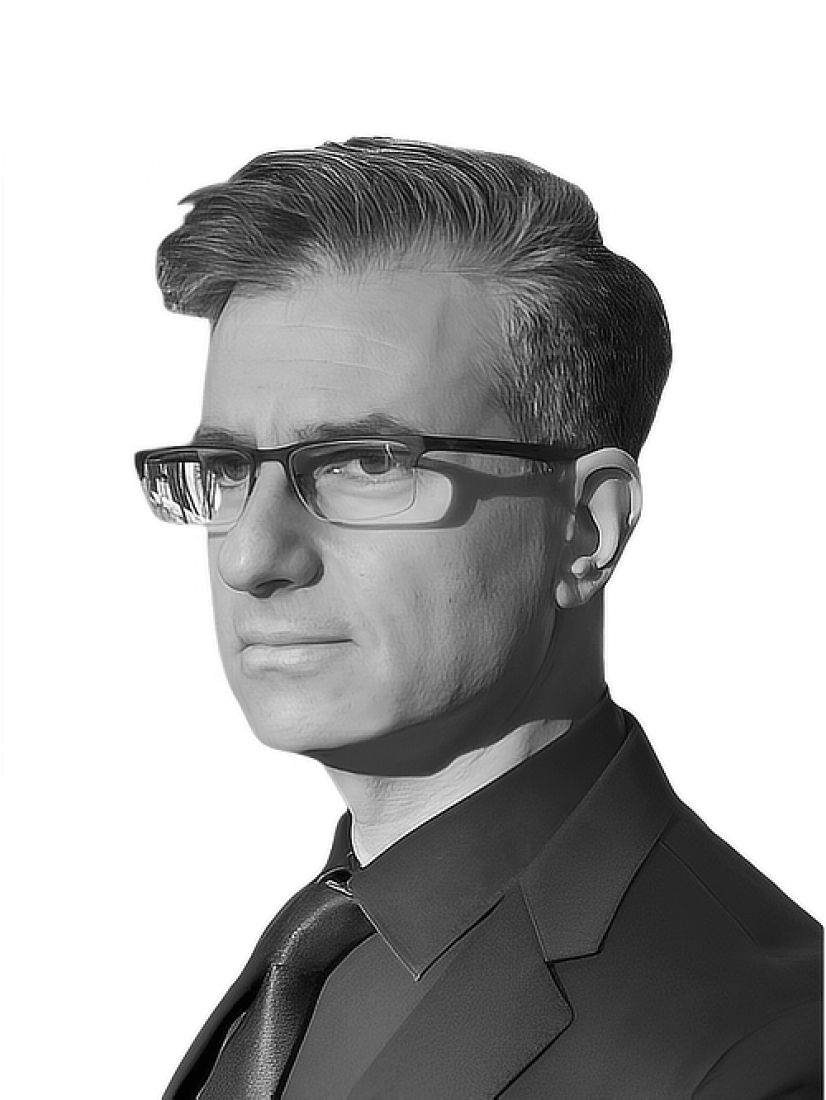
Elegant proposal that presents a contemporary reinterpretation of the original cottage. This project also explores the horizontality of the site and maximizes views to the natural environment. This same horizontality celebrates the importance of the original cottage by allowing it to be the most prominent volume in the composition. The plan is very well zoned, and the spaces produced are refreshing and welcoming. Thick roof and floor slab edges are recommended to be reconsidered—too strong and dominant in the composition—as well as the overall footprint of the “branch,” which can be scaled down a bit to seem less imposing on the site.
Roberto Bannura / Buildner guest jury
Steven Holl Architects - SHA, China

I think the slightly elevated, stilted solution for the lower level is fantastic. It requires minimal below-grade intervention and provides the occupant with these amazing connections to the stream and surrounding topography. I just think it went too far. There’s almost no remaining original site left. It’s almost as if the building sprawled so much that it needed to recreate an artificial version of the site on the roof. A more delicate, efficient solution (using these low stilted platforms) might have provided a more tangible connection to the real nature of the site. Here, the recreated site appears to be more important.
Camden Greenlee / Buildner guest jury
Clayton Korte, United States

The original cottage is respected through preservation of its overall form and its use as the primary living space. The branching of that form through an elegant sloping roofline creates a seamless connection to a subservient structure for individual retreat, one that is beautifully integrated into the landscape. Potential flooding concern for the new addition. Maintenance of sloped and flat roofs in heavy snow and rain conditions.
Justin Gunther / Buildner guest jury
Fallingwater, United States

Volume of house disappointing; appropriate ADA accommodations.
Daniela Holt Voith / Buildner guest jury
principal and director of design, Voith & Mactavish Architects , United States

This project nicely inserts itself into the site and references the original structure’s forms without pandering.
Ken Jones / Buildner guest jury
Miró Rivera Architects, United States

I love the reinterpretation of the existing cabin, used as an anchor for the scheme, creating a respectfully scaled but revised message at the street level. The balance of the program dripping down the slope and squirting between the existing trees, running up to the water’s edge... keeping its head down in deference to the site context. The character of the lower-level spaces is wonderfully scaled, warm, and interconnected, as if I’m on a simple porch embedded in a forest. A very compelling scene!
Eric Logan / Buildner guest jury
CLB Architects, United States

The unfortunate counterpoint here is that spreading out causes disturbance and is disruptive... but the spaces are wonderful, so perhaps the benefit justifies the “costs”? A minor point, but the extensive pathway suggested on the roof is overdeveloped. A single spot creating a raised vantage point from which to see would simplify and be more powerful.
Eric Logan / Buildner guest jury
CLB Architects, United States

This submission stood out for its thoughtful engagement with the waterfall and grounded materiality. Architecturally strong but somewhat out of place, it resembled a Scandinavian public building more than a rural Pennsylvania retreat. The design showed clarity and appeal, though the roof material and mix of curved and gabled forms felt unresolved. The relationship to the existing building was unclear. Despite scale and program ambiguities, the project’s ambition and unique aesthetic are appreciated.
Steven Rainville / Buildner guest jury
Olson Kundig, United States

Though this project departs dramatically from the nature of the original project in scope and scale, it cleverly preserves the original house and significant tree specimens while minimizing site disruption. Additionally, this project excels in the quality of spaces and their orientation to the views. Both public and private spaces are interesting while still seeming livable.
Vern Yip / Buildner guest jury
Vern Yip Designs, United States
Buildner's commentary, recommendations and techniques review
Order your review here
This is a sophisticated and atmospheric presentation that blends narrative, technical detail, and visual clarity. The diagrams and renderings strongly convey the project's relationship to the site, especially the dynamic between roofscape and river edge. The architectural drawings are detailed and well composed, with elegant sections that clarify spatial transitions. Read more The visual storytelling is enhanced by the warm, naturalistic rendering palette, although the graphic hierarchy across the text and annotations could be sharpened to guide the viewer more intuitively. While the extensive footprint and dominant slab edges may slightly overpower the landscape in places, the clarity of zoning and richness of spaces remain convincing. The balance between preservation and innovation is evident throughout.
-
9/10 Linework

-
9/10 Quality of drawings

-
8/10 Balance of color

-
8/10 Layout

-
7/10 Hierarchy

-
8/10 Annotation

-
8/10 Text

-
9/10 Clarity of story

-
8/10 Clarity of diagrams

-
8/10 Quality of overall presentation

3rd Prize Winner
Triptyque
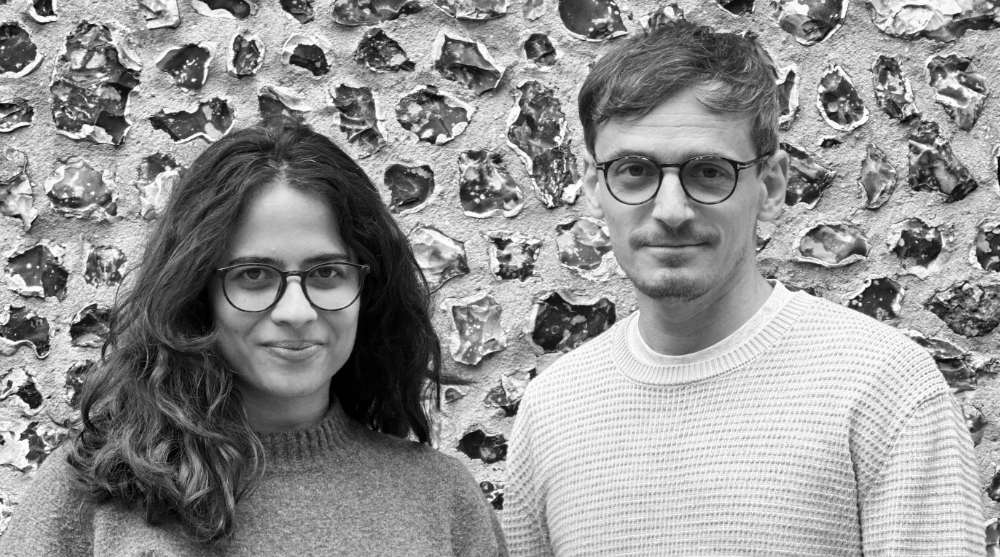
Architecture competitions are one of the best ways to explore design and test ideas against those of other talented architects. Analysing the results and comparing different proposals is an excellent way to learn from other perspectives and gain inspiration from innovative ideas. Competitions also offer a unique opportunity to challenge ourselves on the international stage and push our own limits. We select sites and briefs according to the themes we wish to study and develop, treating them as a personal training ground for experimentation.
Read full interviewJury feedback summary
Triptyque honors the site’s inherited cottage while expanding the program into three distinct wings that mirror the rhythms of daily life—morning, day, and evening. Anchored to the terrain and oriented to the waterfall, the composition carefully navigates the landscape through low-slung forms that emphasize horizontality. Read more Each wing is shaped by site exposure: the Howard Wing recalls the legacy of the original home; the Falls Wing opens to communal life near the water’s edge; and the Evening Wing offers retreat, views, and warmth around a fire garden. A shared garden axis ties these volumes together with delicate landscaping, curated views, and ecological intent. The architecture is restrained yet expressive—allowing the topography, geology, and light to guide spatial sequence and atmosphere. Sustainable design strategies include rainwater harvesting, green roofs, and solar energy, all subtly integrated to reinforce the project's deference to its environment and legacy.

Inventive plan; great relationship to site; beautiful rendering; thoughtful sustainability initiative.
Daniela Holt Voith / Buildner guest jury
principal and director of design, Voith & Mactavish Architects , United States

This project offers a nice balance of honoring aspects of the original home while updating to accommodate more people and higher-quality spaces. I particularly liked the layout of the bedrooms and their thoughtful bed orientation to the view, which is so often overlooked. Overall, this project displays a nice sensitivity to light and the dramatic nature of the site.
Vern Yip / Buildner guest jury
Vern Yip Designs, United States

Tasteful way to represent the project’s sensibilities and relationship with the natural environment. Program zoning is not only effective but also takes advantage of different site exposures. Curated views of site features accompany zoning and orientation principles, which makes site acknowledgment even more interesting. Horizontality enhances the symbolic importance of the original cottage.
Roberto Bannura / Buildner guest jury
Steven Holl Architects - SHA, China

Of the shortlisted projects, this one captures the spirit of the place the most. It recognizes the waterfall without being worshipful, meets the program without being overwhelming, and provides a family-centered environment without saccharine nostalgia. It embraces the site’s topography and geology in a meaningful, deliberate, and natural manner.
Laurent Hedquist / Buildner guest jury
KieranTimberlake, United States

Nicely executed project. It does one of the nicest jobs of justifying the use of the entire site and utilizes well the outdoor spaces created by the different wings. Very ingenious solution to the dining/communal space problem.
Ken Jones / Buildner guest jury
Miró Rivera Architects, United States

While I appreciate the clarity of the diagram, this scheme is so complicated in 3D it distracts. Better to let the site speak more loudly than the buildings. Too heavy-handed.
Eric Logan / Buildner guest jury
CLB Architects, United States
Buildner's commentary, recommendations and techniques review
Order your review here
-
9/10 Linework

-
10/10 Quality of drawings

-
9/10 Balance of color

-
9/10 Layout

-
8/10 Hierarchy

-
8/10 Annotation

-
9/10 Text

-
9/10 Clarity of story

-
8/10 Clarity of diagrams

-
9/10 Quality of overall presentation

Buildner Student Award
Roll The Dice!
For us, architecture competitions are a way to grow both professionally and personally. They offer the chance to explore diverse topics, approach new challenges, and stay creative outside of academic work. Also, competitions are giving us the joy of designing and creating something new and meaningful.
Read full interview Czech Republic
Czech Republic
Jury feedback summary
Roll the Dice is a contemporary reimagining of a forested family retreat, composed of three modular brick volumes carefully arranged around a central open-air courtyard. The project emphasizes internal spatial relationships over formal monumentality, using a grid-based logic to organize living spaces, terraces, and private rooms into a fluid yet compartmentalized plan. Read more Each volume serves a distinct function and is linked by transparent connectors that frame curated views and preserve existing trees. The architecture is minimal and orthogonal, with subtle shifts in level responding to the sloped site. A rooftop garden and extensive green roof strategy reinforce the ecological narrative, while natural materials and warm interior finishes support a domestic atmosphere. However, the proposal chooses to fully replace the original cottage with a more abstract composition, engaging selectively—rather than holistically—with the site’s history, terrain, and hydrological constraints. While the overall organization is refined and the courtyard strategy elegant, the siting strategy remains somewhat ambiguous in relation to the floodplain and pre-existing conditions.

The organizational diagram for this scheme is very compelling, but it seems to selfishly be more about its own internal “courtyard” rather than about connections back to the site. This scheme could be further developed in that way, but as submitted, it feels as though it was carefully made for some other place.
Eric Logan / Buildner guest jury
CLB Architects, United States

Interesting planning; spaces proposed are also very interesting, and the proposal is beautifully drawn. Absent, however, is a clear and intentional response to the site and views.
Roberto Bannura / Buildner guest jury
Steven Holl Architects - SHA, China

This project was graphically strong and effectively conveyed its core concept. While it engaged little with the existing building or the waterfall, it offered distinct interior experiences and a well-considered layout. The design thoughtfully addressed multi-generational living, balancing private suites with shared central spaces. The circular form encircling existing trees demonstrated ecological sensitivity, though its rigidity introduced spatial and compositional challenges. Overall, the project was visually compelling and conceptually coherent.
Steven Rainville / Buildner guest jury
Olson Kundig, United States

A very pretty and elegant solution to the prompt. The connection and diversity of indoor and outdoor spaces are a real high point of this design. Spaces feel well arranged, each with a unique set of conditions that can be enjoyed. Really nice.
Camden Greenlee / Buildner guest jury
Clayton Korte, United States

I have two critiques. The first has to do with the existing house. I know this is a proposal that replaces the existing house entirely, but it would be useful to understand how the existing footprint relates to the new proposal. Were there useful overlaps? The second critique has to do with the floodplain. It is unclear if this was considered when locating the building, particularly the living cube that hovers over the stream. It is certainly a poetic solution.
Camden Greenlee / Buildner guest jury
Clayton Korte, United States

This is a fairly expansive redevelopment of the property that somehow doesn’t feel as disruptive as one would expect. Using the grade change to its advantage, this proposal trades the existing structure’s humble constraints for something vastly more expansive while not coming off as visually or physically overwhelming. At first glance, it’s difficult to see how this approach embraces the spirit of the original cabin, but this extended compound really is in keeping with the idea of a family camp in the woods.
Laurent Hedquist / Buildner guest jury
KieranTimberlake, United States
Buildner's commentary, recommendations and techniques review
Order your review here
Roll the Dice presents a highly polished and consistent visual language, distinguished by immaculate linework and a refined graphic tone. Sectional drawings are especially effective in conveying material buildup and environmental strategy, while the axonometric and zoning diagrams articulate the project’s modular logic with clarity. Read more The renderings are soft and atmospheric, successfully evoking the interior ambiance and wooded setting, though at times they prioritize aesthetic over experiential depth. The layout is well-paced, with clear sequencing, but the visual emphasis leans inward—focused more on the courtyard typology than the broader landscape dialogue. The absence of site-responsive diagrams, especially regarding the floodplain or the original house footprint, is notable given the project's proximity to the stream. While the architecture expresses calm confidence and spatial rigor, the graphic narrative misses the opportunity to more explicitly ground the proposal in its physical and historical context. Still, this is a thoughtfully crafted, visually compelling submission that shows strong technical control.
-
10/10 Linework

-
9/10 Quality of drawings

-
8/10 Balance of color

-
9/10 Layout

-
7/10 Hierarchy

-
8/10 Annotation

-
8/10 Text

-
8/10 Clarity of story

-
9/10 Clarity of diagrams

-
8/10 Quality of overall presentation

Buildner Sustainability Award
Nature Within | Forest Around
Jury feedback summary
Nature Within preserves and repurposes the modest historic cottage by embedding it within a broader architectural and ecological strategy. The design extends the existing structure horizontally, maintaining its symbolic prominence while introducing a new pavilion-like living room and a lower-level courtyard surrounded by bedrooms. Read more This arrangement allows a natural sequence of movement across the sloped site—from communal spaces to private rooms—while celebrating both the waterfall and forest surroundings. The integration of seasonal strategies, passive thermal cooling, and multiple exterior thresholds encourages year-round engagement with the landscape. Through restrained subtraction, thoughtful addition, and formal integration, the project succeeds in respecting the site’s memory and topography without overpowering it.

This project makes a strong case for the preservation of the humble, original structure, with minimal disruption to the biodiversity of the site, without sacrificing quality interior spaces. Multiple exterior spaces, accessed from both public and private areas, afford easy opportunity to engage with the site intimately or in a gathering.
Vern Yip / Buildner guest jury
Vern Yip Designs, United States

This scheme does so much to respect the existing cabin but then creates a hierarchy problem by placing the new living room “addition” at the upper level. Despite that criticism, the character described in the interior renderings of the living room is wonderful!
Eric Logan / Buildner guest jury
CLB Architects, United States

Good repurposing of the original cottage; interesting concept—bedroom lower level; glazed living room roof seems heavy; wish hall was enclosed; good relationship to waterfall.
Daniela Holt Voith / Buildner guest jury
principal and director of design, Voith & Mactavish Architects , United States

Integration of old and new is somewhat forced, perhaps due to the complexity of the roof form on the new addition. However, the overall form, massing, scale, and interior program create a strong connection to the site and encourage movement between inside and outside. Consider honoring the existing hearth/fireplace and creating an enclosed communication between old and new on the living floor.
Justin Gunther / Buildner guest jury
Fallingwater, United States

Major points for including the floodplain in the presentation. It was a major sticking point of the prompt, and I’m happy to see it being addressed. The sequential diagrams are very helpful in understanding the progression of the design. High scores for graphic presentation and design narrative control. The sequence of circulation feels very natural and well-rooted in the footprint of the existing house. The small courtyard makes the lower level feel like a “campsite,” turning the otherwise entirely private bedroom spaces into a secondary communal location. Really well done and comes quite close to ticking all the boxes of the prompt. A minor note—covered car parking area needs to be provided.
Camden Greenlee / Buildner guest jury
Clayton Korte, United States
Buildner's commentary, recommendations and techniques review
Order your review here
This is a well-composed and graphically articulate presentation that demonstrates a strong grasp of site, sequence, and atmosphere. The sectional clarity and seasonal renderings are particularly effective in conveying environmental adaptation and lived experience, while the diagrams offer a coherent narrative of design evolution. However, the overall graphic tone leans heavily into photorealism, which at times overshadows the precision of the architectural drawings. Read more Some moments - such as the hierarchy between old and new structures or the complexity introduced by the new roof form - are visually ambiguous and would benefit from clearer diagrammatic explanation. The fourth board in particular feels congested, with competing visual elements that dilute the intended hierarchy. Despite these issues, the use of the floodplain to inform siting and the courtyard strategy to activate the lower level are commendable, and the presentation as a whole succeeds in balancing technical rigor with spatial sensitivity.
-
9/10 Linework

-
9/10 Quality of drawings

-
9/10 Balance of color

-
9/10 Layout

-
8/10 Hierarchy

-
9/10 Annotation

-
9/10 Text

-
9/10 Clarity of story

-
9/10 Clarity of diagrams

-
9/10 Quality of overall presentation

Honorable mentions
- α -

An architectural competition is a high-intensity exercise in design. The time limits and content requirements can greatly enhance one’s ability to integrate information and express ideas, while also allowing participants to transcend regional limitations, engage with diverse site conditions, and foster innovative thinking.
Read full interviewHoward Waterfall Retreat

The economic development of Studio HOXHA is mainly based on private clients, through direct commissions and partnerships with different stakeholders. In this context, competitions are not our main source of work, but they occupy an essential place in the practice of architecture. I had the opportunity to take part in public competitions early in my career, when I was working with the agency SCAU. There I discovered that competitions are one of the few arenas where architects can fully express their potential, confront their ideas, and give their very best. Today, even though the agency’s activity relies mostly on private projects, I strive to participate in at least one competition per year. It is a way to revitalize the spirit of the agency, to stimulate creativity, and to rekindle the ‘grinta’ – the drive to win and surpass ourselves. It is also a breath of fresh air that frees our creative energy and nourishes our daily projects.
Read full interviewWEAVE
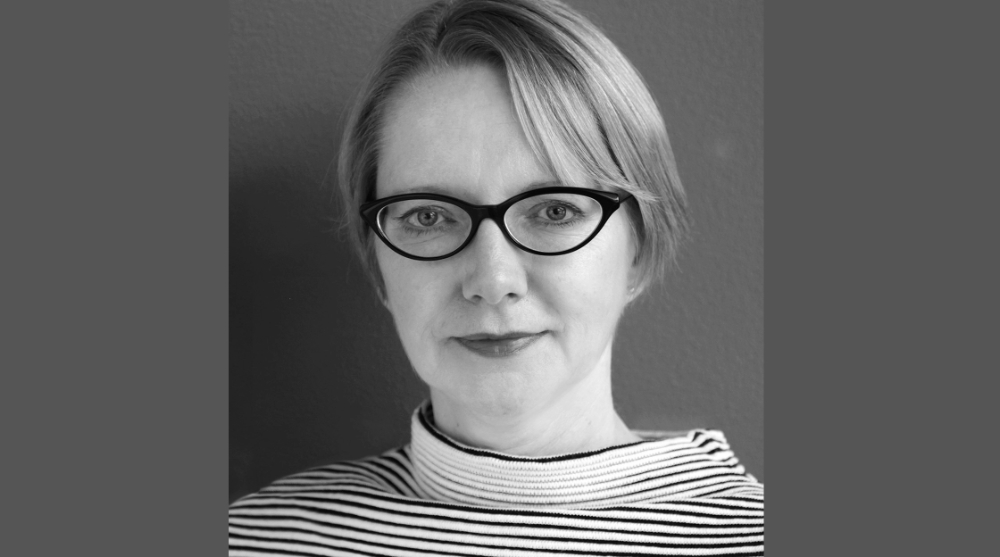
Perhaps the most important role competitions play for me is the opportunity to develop design skills and broaden my knowledge base as a practicing architect through the intense competition process, where the focus is on conceptual design and the early design phase. In competitions, you can quite freely develop and test new ideas and architectural approaches, as many parties that commission architectural competitions seek them. If the competition program and location are as inspiring as this one, it also brings great joy in participating.
Read full interviewLike Water

We participate in architectural competitions to challenge ourselves with diverse project typologies and broaden our understanding of different global contexts. Each competition offers a unique opportunity to experiment with various design narratives and technologies, serving as a testing ground for new ideas and approaches. This process ultimately advances our knowledge base and skill set, informing and enriching our future projects.
Read full interviewShortlisted projects
The Onlooking
Threads
Faculty of Fine Arts Architecture Department - Helwan University
+22 points Buildner University Rankings! Egypt
Egypt Dwelling Beyond Boundaries
Kaywon University of Art & Design.
+22 points Buildner University Rankings! South Korea
South Korea Generations at the Falls
University of Oregon
+22 points Buildner University Rankings! United States
United States Roll The Dice!
Czech Technical University in Prague (České vysoké učení technické v Praze)
+72 points Buildner University Rankings! Czech Republic
Czech Republic 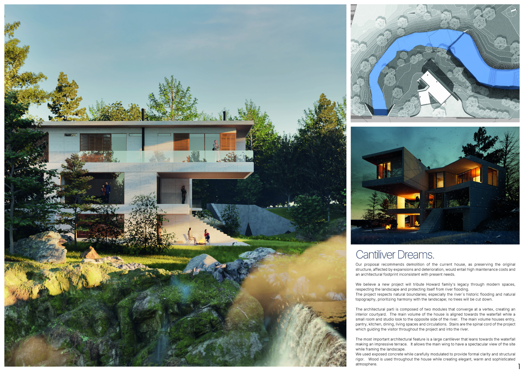
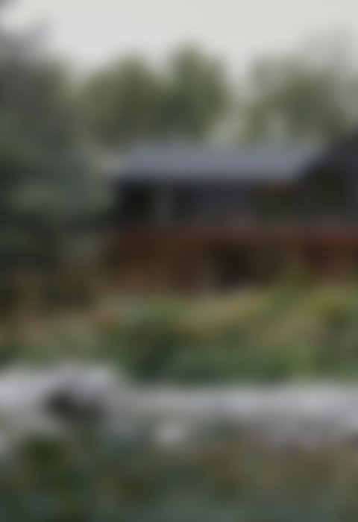



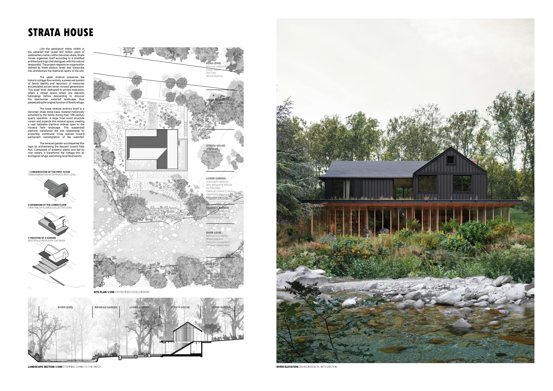

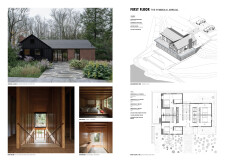
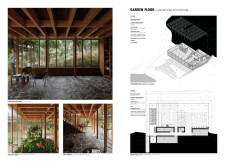
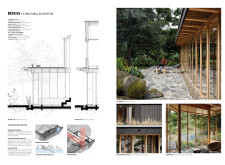













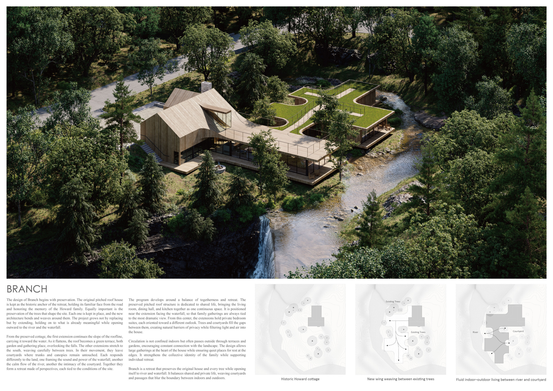

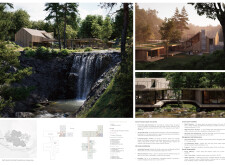
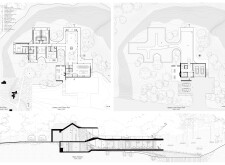
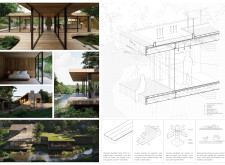
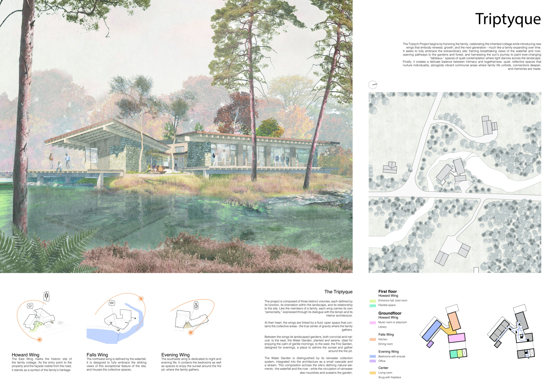

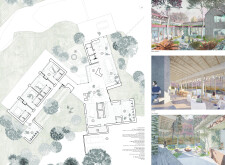
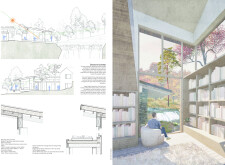
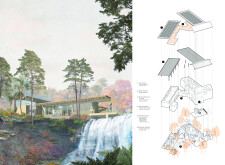

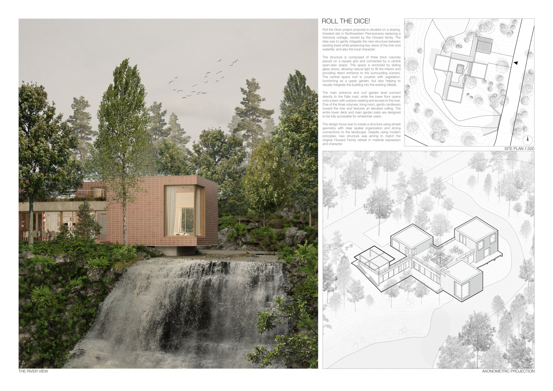

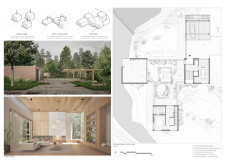
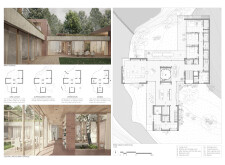
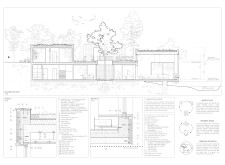
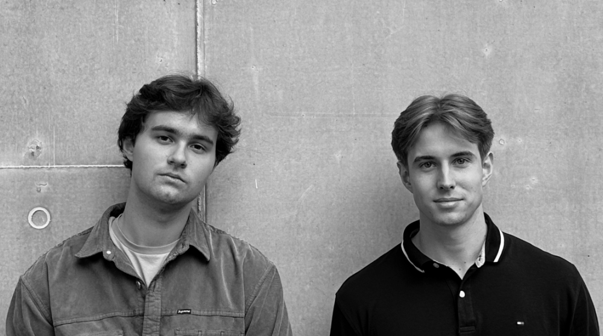

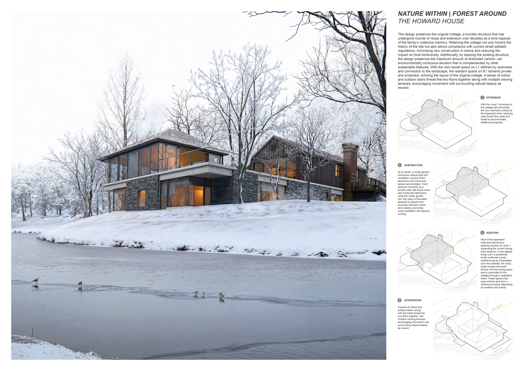

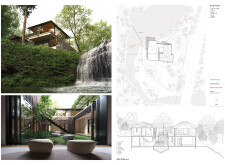
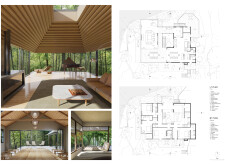
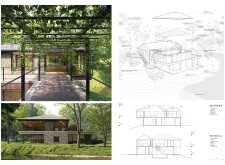

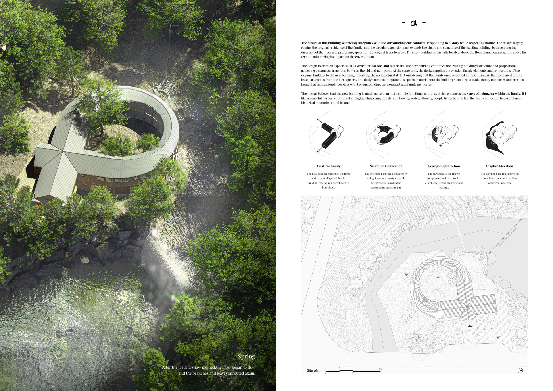

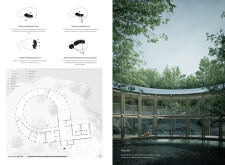
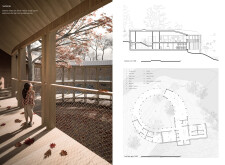
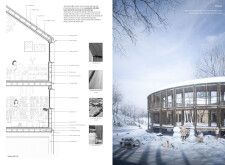

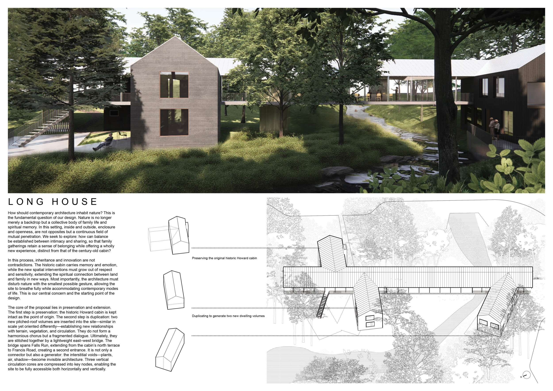

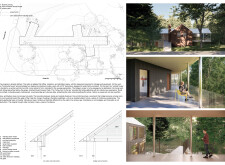
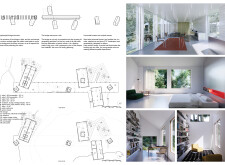
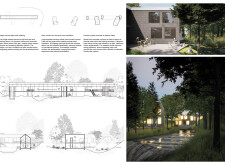
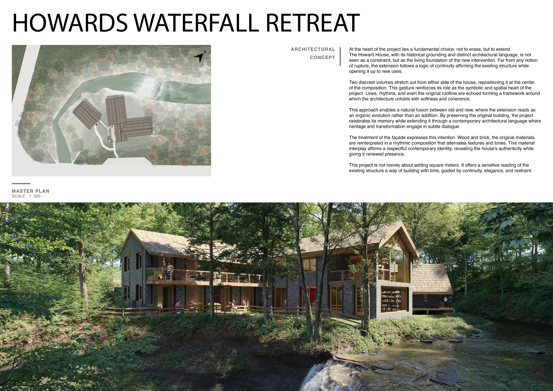

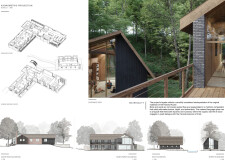
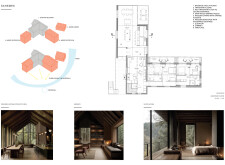
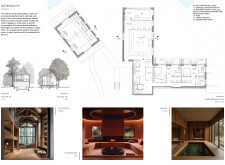
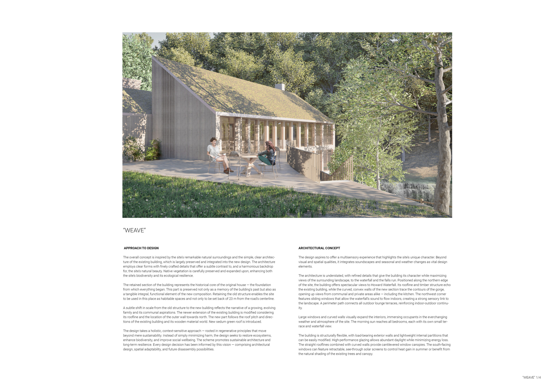

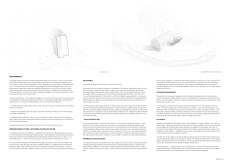
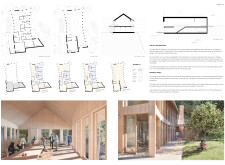
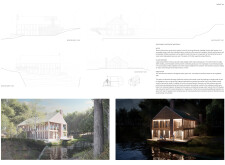

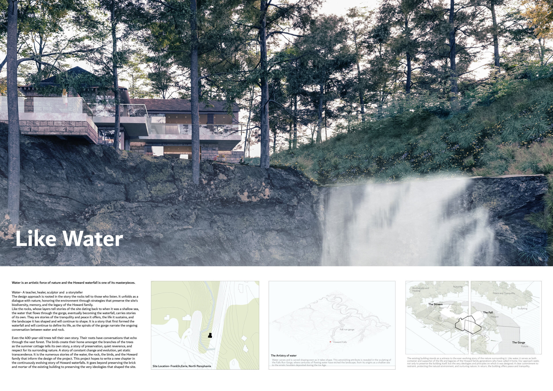

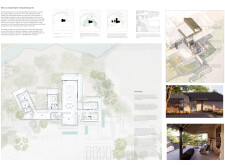
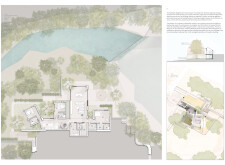
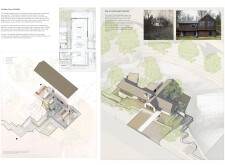

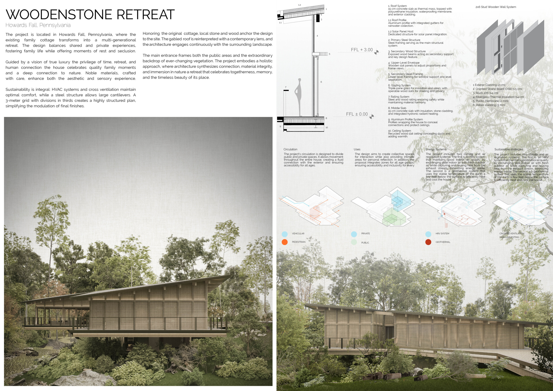

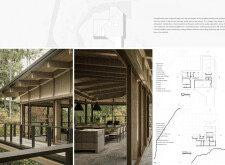
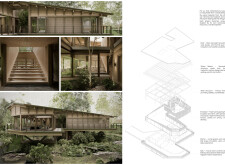
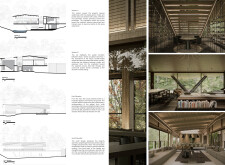


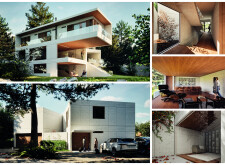
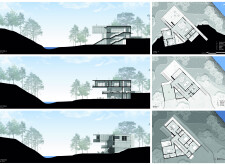
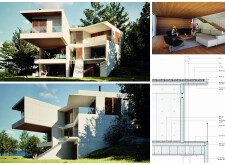
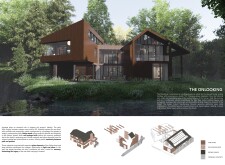
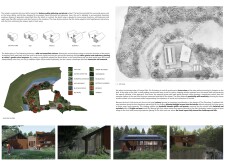
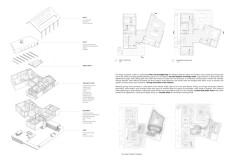
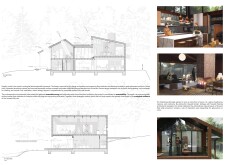
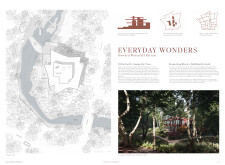
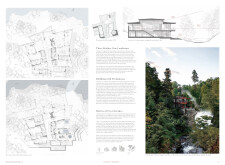
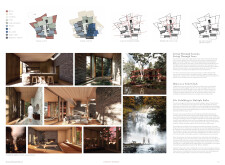
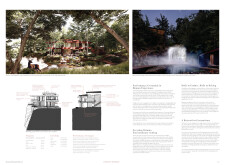
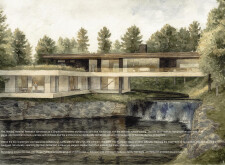
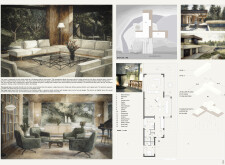
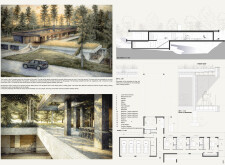
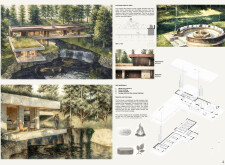
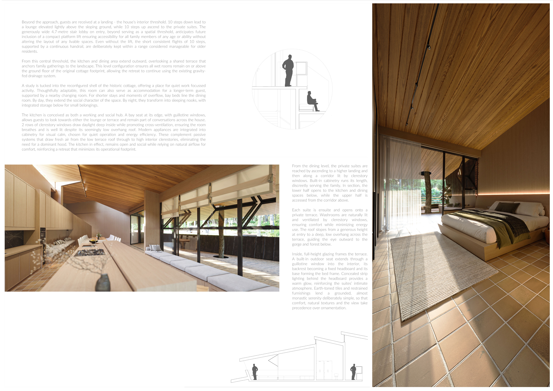
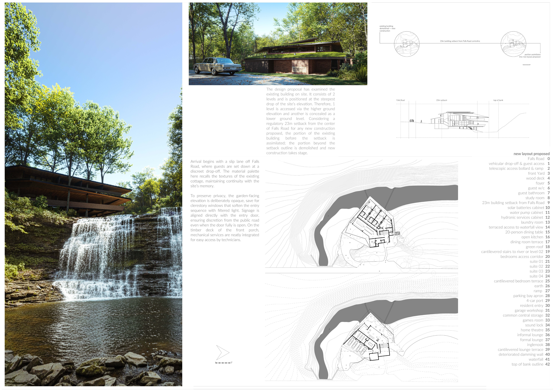
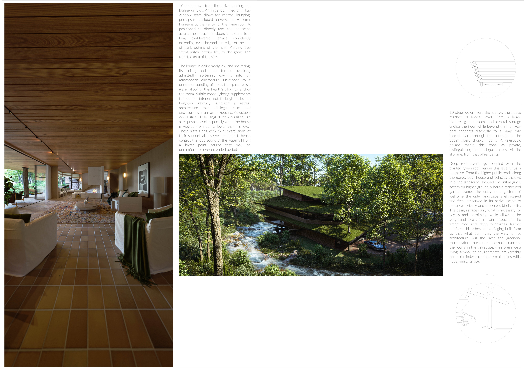
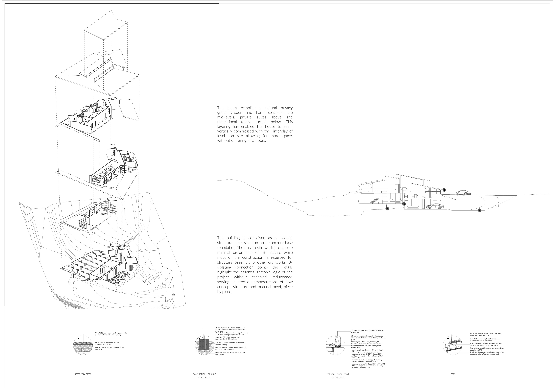

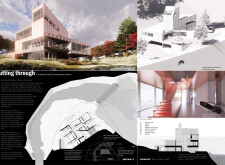
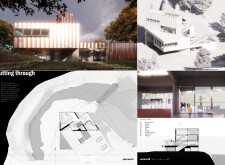
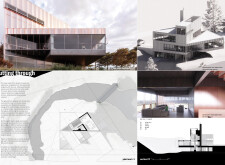
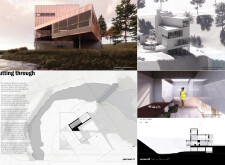
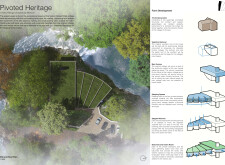
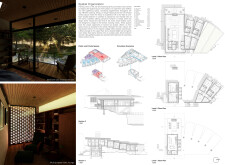
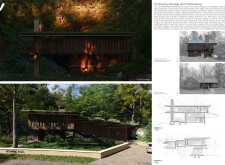
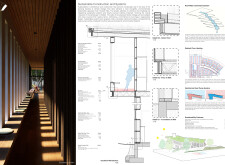
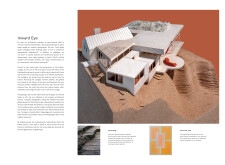
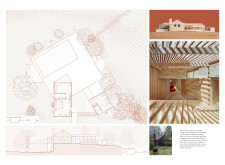
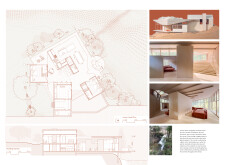
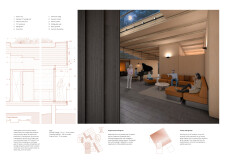
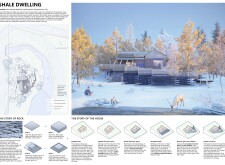
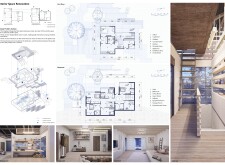
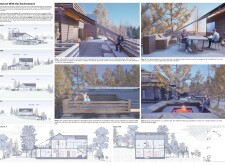
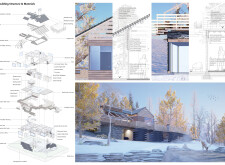

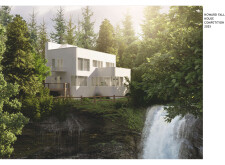
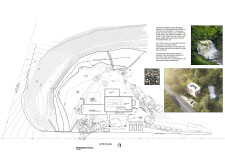
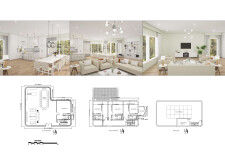
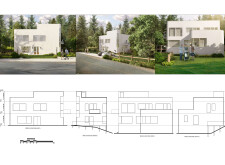
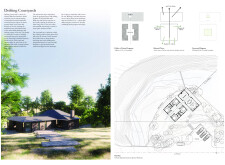
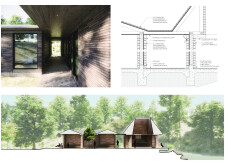
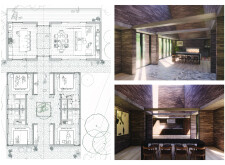
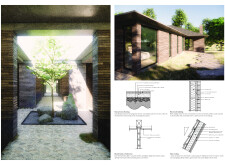
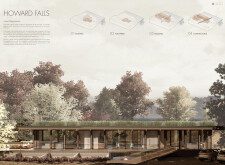
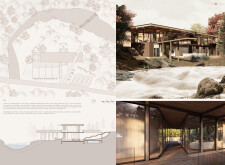
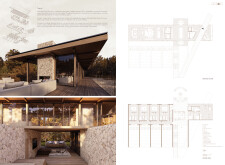
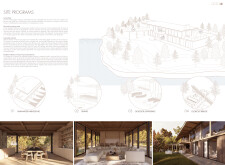
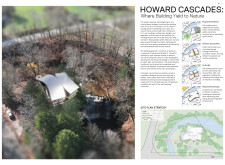
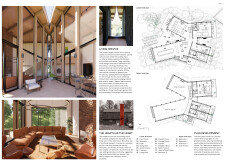
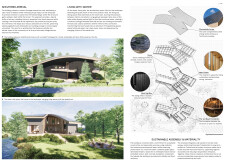
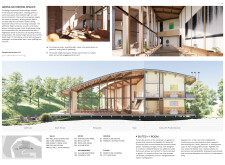
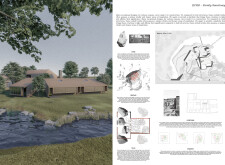
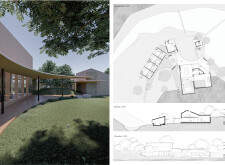
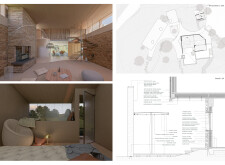
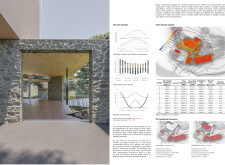

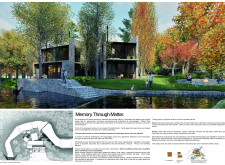
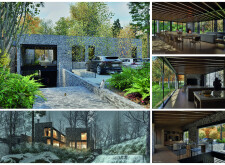
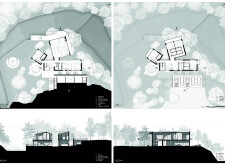
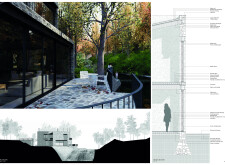
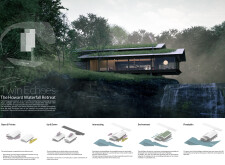
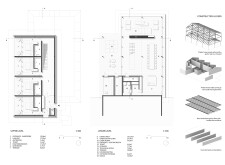
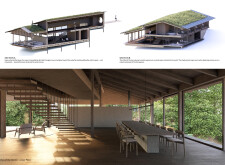
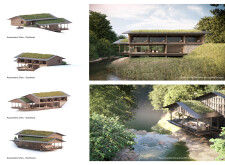

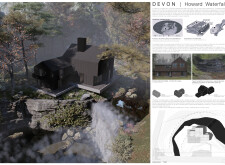
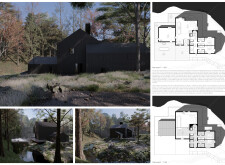
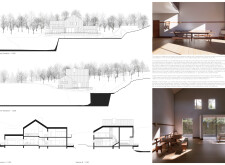
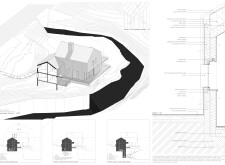

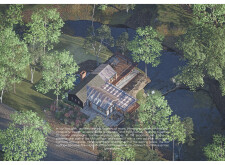
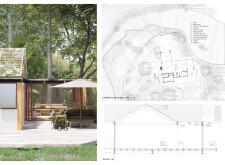
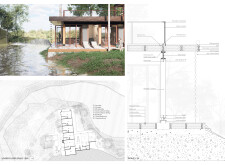
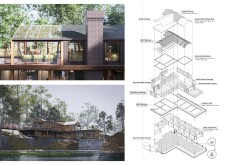
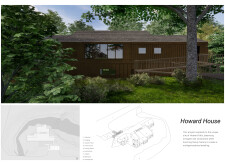
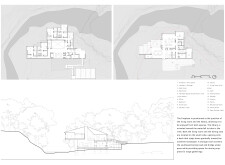
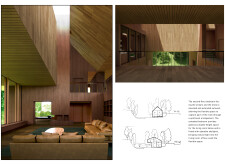
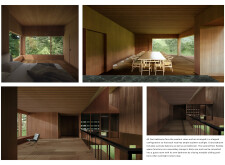
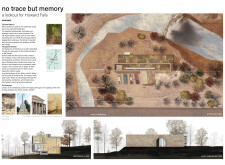
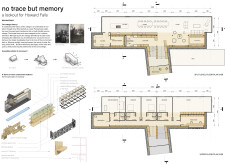
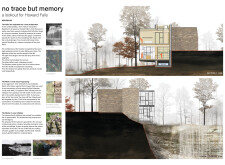
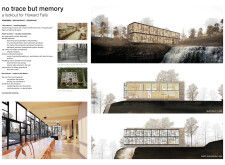

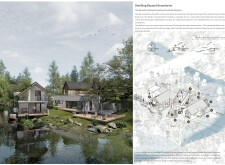
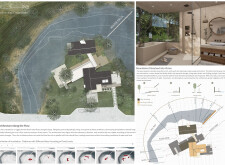
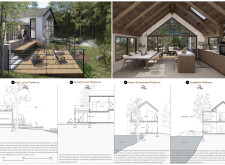
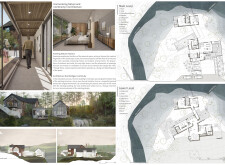
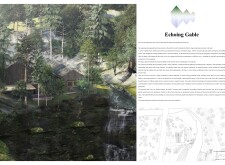
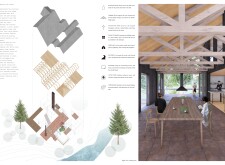
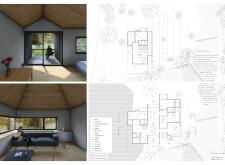
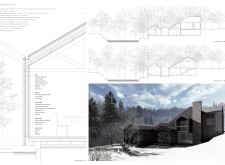

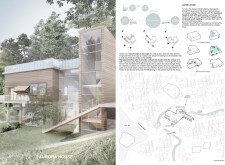
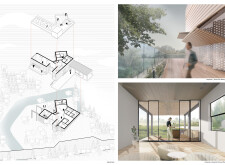
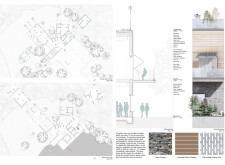
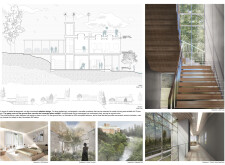
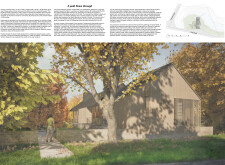
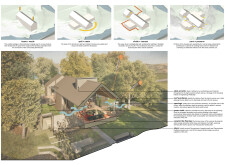
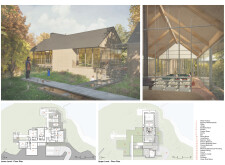
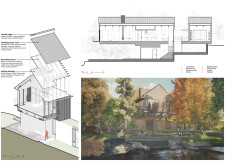
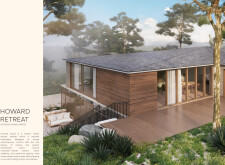
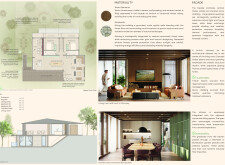
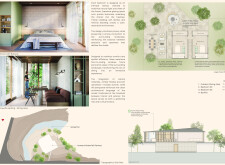
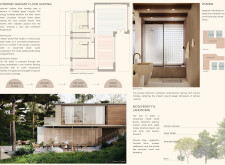

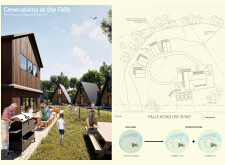
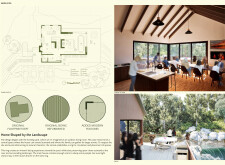
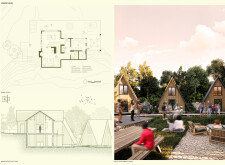
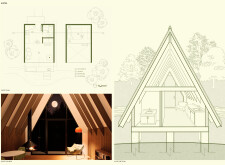
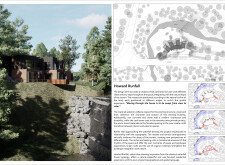
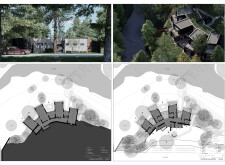
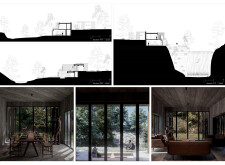
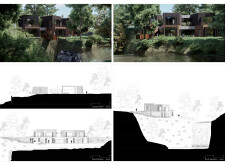

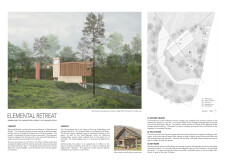
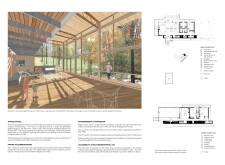
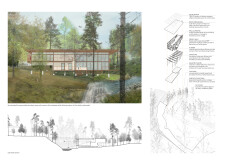
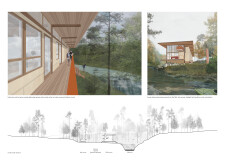
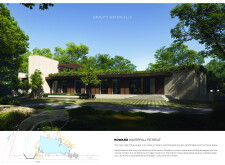
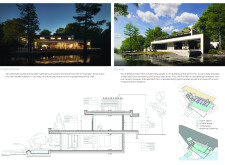
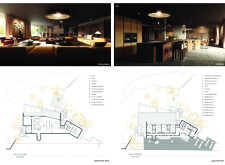
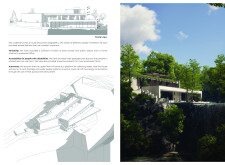


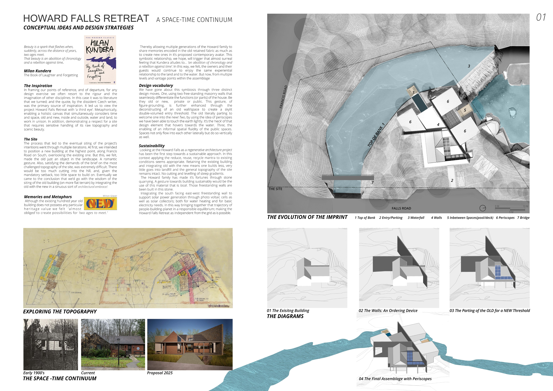

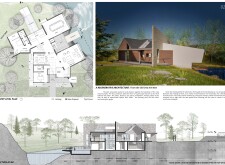
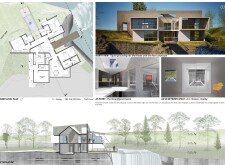
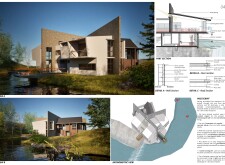



Triptyque presents a beautifully executed graphic narrative, with soft renderings and detailed drawings that reflect the project’s immersive relationship with its dramatic natural setting. Read more The overall tone is harmonious and sensitive, allowing the landscape to remain central while expressing strong architectural gestures. The organization of program, movement, and site use is clearly articulated, particularly through the exploded axonometric and zoning diagrams. The subdued color palette adds a gentle atmospheric quality, consistent across perspectives and technical drawings. While the composition is spatially rich, the complexity of forms at times slightly overwhelms the serene spirit of the place. A touch more restraint in volumetric articulation or diagrammatic abstraction could have allowed the site’s simplicity to come through more fully. Nevertheless, this is a thoughtful, poetic, and deeply grounded proposal that balances environmental awareness with a personal, family-centered narrative.