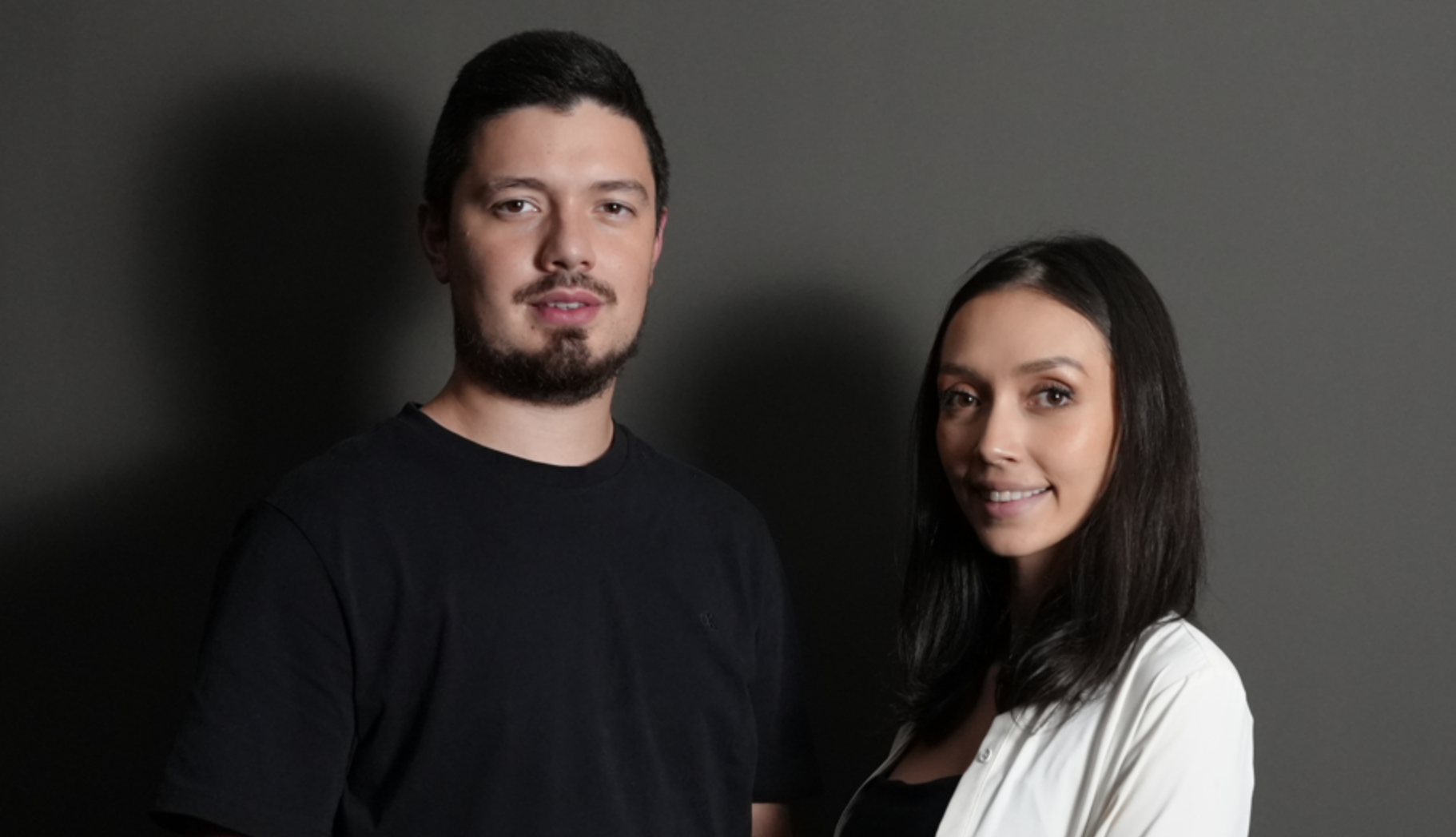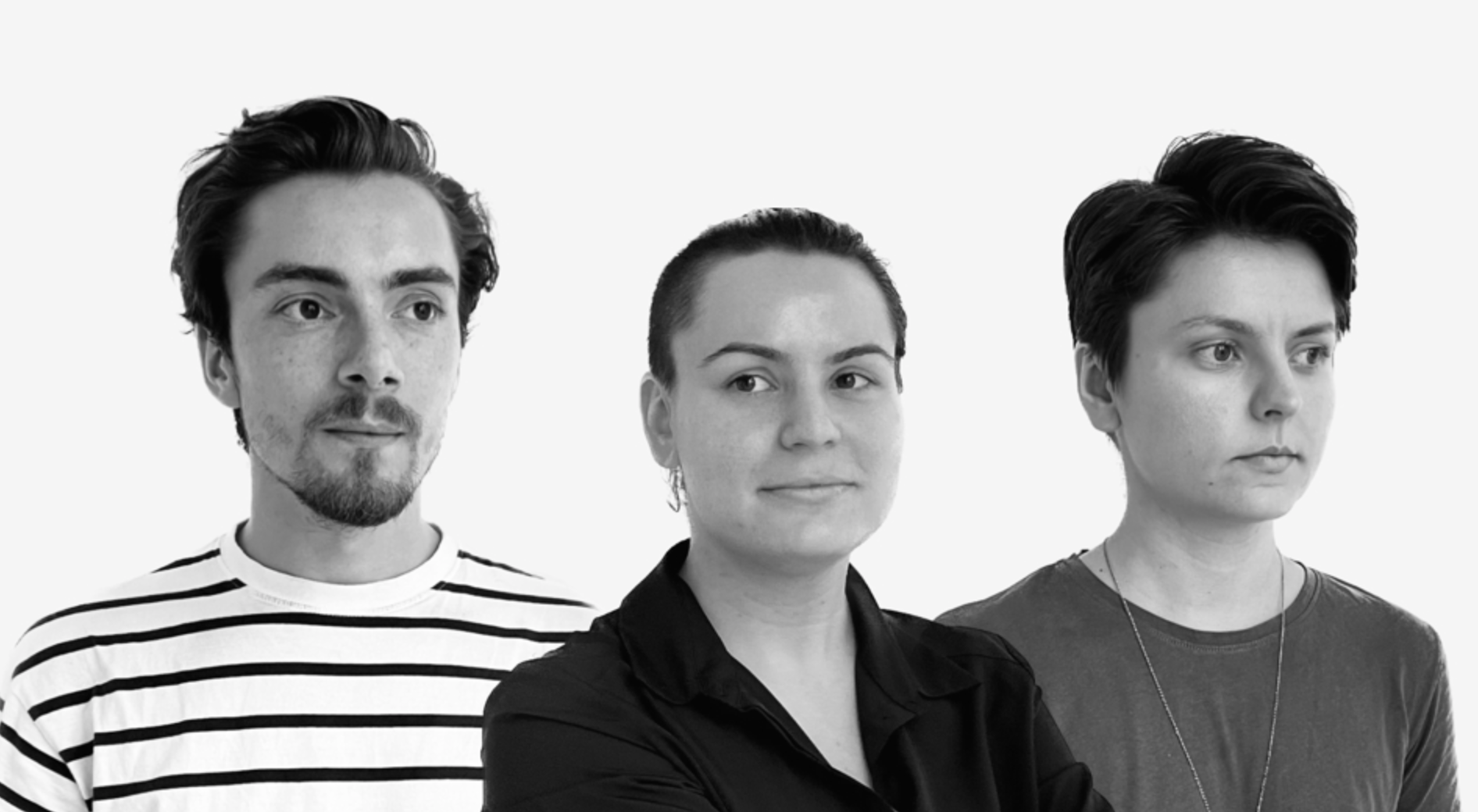Buildner is a global leader in organizing architecture competitions of all scales — from furniture, cottages, and guesthouses to full city rebranding. With prize budgets ranging from €5,000 to €500,000, Buildner brings proven global experience to every competition.
Launch a competitionLaunch a competition
Introduction
Buildner is excited to share the results of its Home of Shadows Competition!
For this international event, participants were asked to design a home for a hypothetical couple with just one rule - there can be no artificial light within the home. The jury sought designs that effectively, innovatively and emotionally studied how natural light might influence and shape built space.
Buildner collaborated with an experienced international jury of architects that included: Guillaume Aubry, Cyril Gauthier and Yves Pasquet of FREAKS Architecture, a Paris-based architecture practice; Yu-Hsiang Fu is the Founder and Design Director of New York and Taipei based fws_work, an interior, branding and furniture design company whose recent project “Residence W” received Architizer A+ Awards and Dezeen Awards; Robert Hutchison of Robert Hutchison Architecture is a practitioner, researcher, and educator whose interests and practice overlap the fields of architecture, art and photography; Patcharada Inplang and Thongchai Chansamak are the founders of Chiangmai, Thailand-based Sher Maker; Flora Lee is an Associate Partner of MAD Architects who has helped develop and realize a number of MAD’s major international projects, including the Lucas Museum of Narrative Art in Los Angeles; Geoff Nees is a Melbourne based artist and curator with over 20 years of professional practice with a cross-disciplinary approach; Peter Newman is a London-based British artist working in a variety of media to make artworks exploring a human relationship to space and modernity; Aleksander Saša Ostan is a practicing architect and urban planner who runs the office Atelier Ostan Pavlin in Ljubljana, Slovenia; and Wu Ziye is co-founder of Nanjing, China-based Mix Architecture and Chartered Member of the Royal Institute of British Architects.
Buildner and its jury panel would like to thank each participating team for submitting their ideas and for sharing their exemplary graphic and communication techniques!
We sincerely thank our jury panel
for their time and expertise
Aleksander Saša Ostan
Atelier Ostan Pavlin
Slovenia

Flora Lee
Associate Partner, MAD Architects
USA

Geoff Nees
artist
Australia

Patcharada Inplang
Sher Maker
Thailand

Robert Hutchison
Robert Hutchison Architecture
United States

Thongchai Chansamak
Sher Maker
Thailand

Wu Ziye
Co-founder of Mix Architecture
China

Yu-Hsiang Fu
founder and Design Director of fws_work
USA, Taiwan

Peter Newman
artist
UK

1st Prize Winner
Shadow and Shade


You have the opportunity to challenge yourself to the maximum, refining and sharpening your skills, from the inception of the idea to the most expressive and honest way of conveying it. I have always believed that the anonymity offered by international architecture competitions is extremely important. Your situation or origin no longer matter; only your skills matter, and that, in my opinion, is a very beautiful and valuable thing. Additionally, I believe that by participating in and winning international competitions, I can inspire my students to do the same. Some of the best experiences in my career as an architect have emerged from competition-related circumstances, whether it's internships, masterclasses, collaboration offers, or simply interacting and learning from other architects around the world. Lastly, but certainly not least, I participate because it brings me great joy. I simply love doing it.
Read full interview Romania
Romania
Jury feedback summary
Shadow and Shade is a proposal for a home carved or sculpted from rock-like volumes. It is ancient in nature and draws on the elemental themes of textured surfaces, a reflective pool and rounded forms to play with light and communicate a variety of private and shared atmospheres.
Buildner's commentary, recommendations and techniques review
Order your review here
The presentation balances rich, layered renderings with well-organized line drawings and simple diagrams which effectively communicate design intent: in this case the actions of sunlight and the potential variations between light and shadow. All the drawings exhibit a strong sense of hierarchy as well as a particularly effective materiality, which is never simple to achieve.
2nd Prize Winner
Tuna

Architectural skills provide us with the opportunity to consistently exercise high levels of conceptualization for a project. Based on the results we achieve in a competition, we can identify areas for improvement and necessary changes to refine both the project itself and its presentation format.
Read full interview Guatemala
Guatemala
Jury feedback summary
TUNA draws its namesake from a species of sweet fruit of Guatemalan origin, considered to be a delicacy. As one might relish the special nature of such a fruit, the user of this proposed building might relish the light she is afforded by its considered design. The project consists of a series of simple concrete cube-shaped volumes of various sizes, organized to follow the typical daily activities of a Guatemalan farmer.
Buildner's commentary, recommendations and techniques review
Order your review here
The project employs a series of simple plans and axonometrics overlaid on renderings. A single full-span image is effective at describing the project form, materiality and context, while three supporting diagrams provide insight into the varying sequences of daylight within the building over the course of a calendar day.
3rd Prize Winner
The Circadian House

We enjoy participating in architecture competitions because, to us, it feels like play. Regardless of the outcome, it is a wonderful experience to derive joy from the process of designing, particularly as a group of close friends.
Read full interview Romania
Romania
Jury feedback summary
The Circadian House is a linear volume designed around the daily activities of the couple it houses, beginning and ending with the bedroom at sunrise and sunset. Its translucent envelope “breathes” the sun over the course of the day, transmitting and reflecting its changing intensities and colors. Connections with natural elements are vital, and the project includes gardens as well as a rooftop pool.
Buildner's commentary, recommendations and techniques review
Order your review here
The single-sheet submission is sophisticated in its simple, logical layout. Advanced imagery is balanced with effective hand sketches which highlight the project’s fundamental concepts. The project would be considered more complete with the inclusion of basic site or contextual information to enhance the reader’s understanding of the building’s connection to nature.
BUILDNER STUDENT AWARD +
BUILDNER SUSTAINABILITY AWARD
BUILDNER SUSTAINABILITY AWARD
Light, House, Nomad

We have reviewed the notice on your site and become interested in the house without artificial light. After the development of artificial light, architectural forms have been simplified. Therefore, we believe that if a house does not rely on artificial light, it could potentially have a more creative and practical design to address the lighting challenge. We were intrigued by this concept.
Read full interviewJury feedback summary
Light House Nomad is a proposal for a project based in the desert of Algeria. According to the submission, it is an example of architecture formed by sunlight, enveloped in a tent-like and double-curved surface that serves as a filter for direct and ambient light. Within a single open space, islands of light yielded by openings in the roof above organise the layout and active versus inactive zones for its nomadic inhabitants.
Buildner's commentary, recommendations and techniques review
Order your review here
The project is unique in the quality and techniques used to produce its drawings. Consisting completely of line drawings it stands out from typical project submissions in its advanced use of densities and fills to create variation and, consequently, provide hierarchy and balance to the sheet. Given its intent, it would be useful to include an image depicting a ‘dark zone’ within the project to provide a more complete understanding of the range of its spatial experiences.
Honorable mentions
Shortlisted projects




























































































