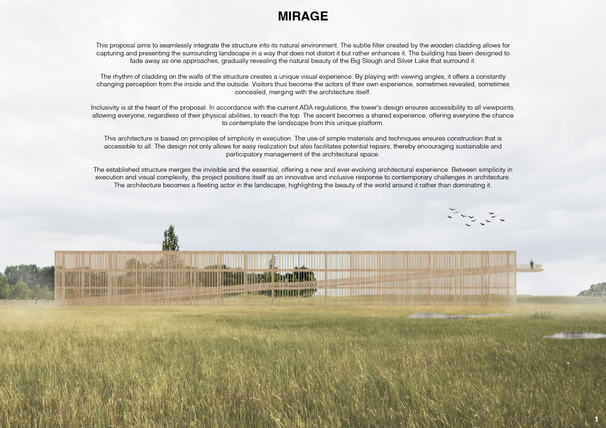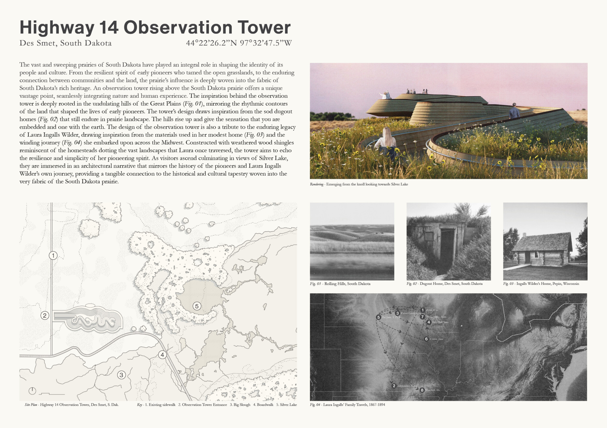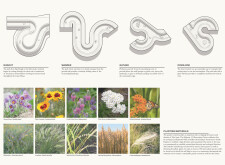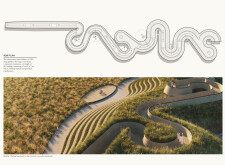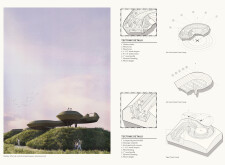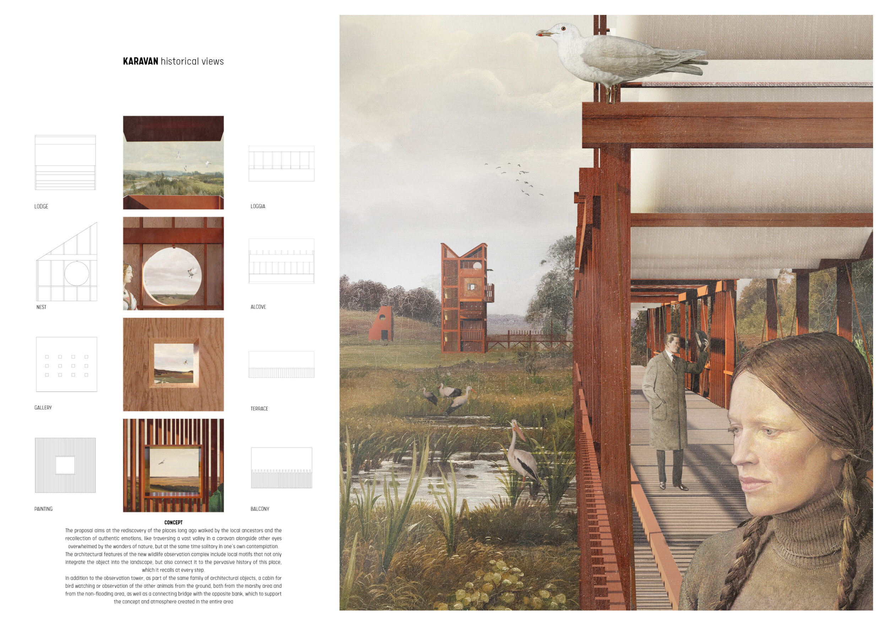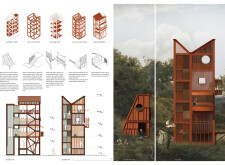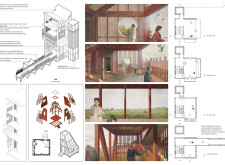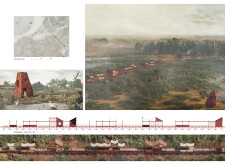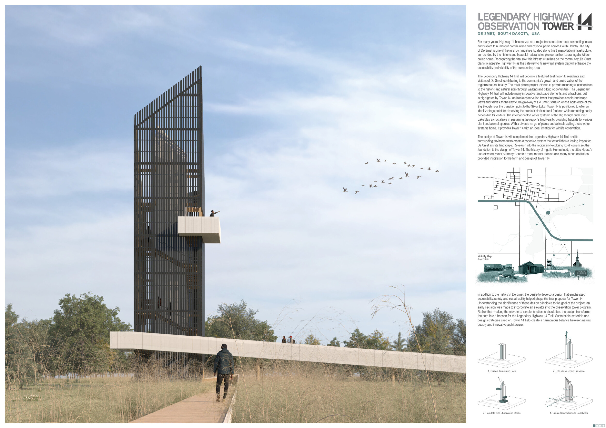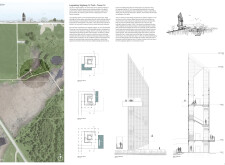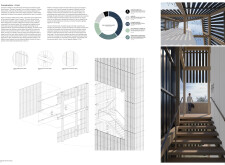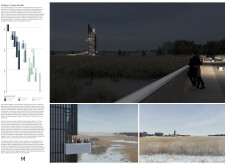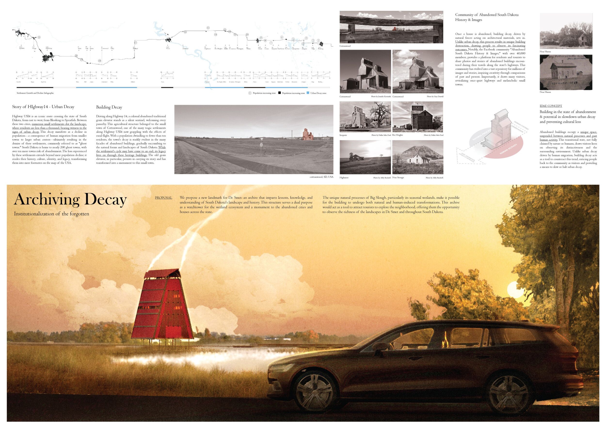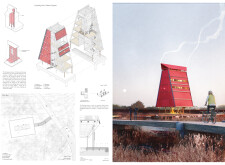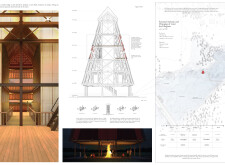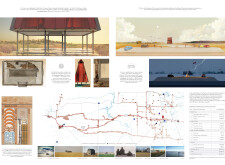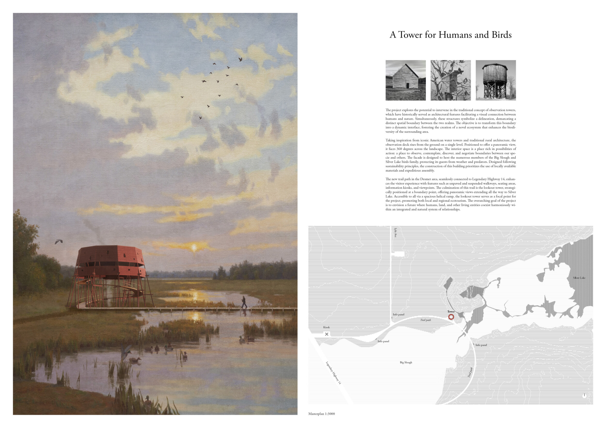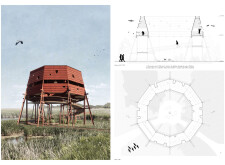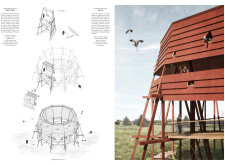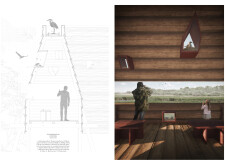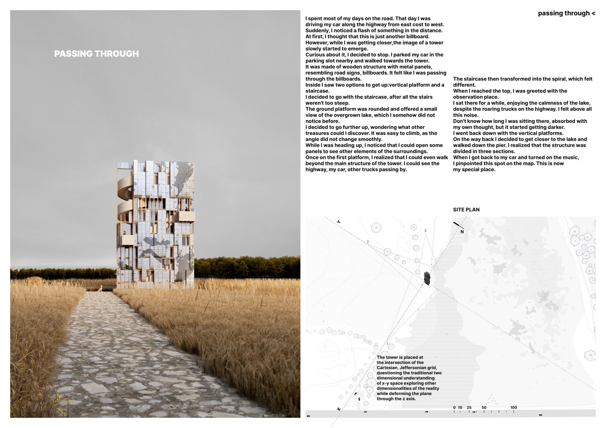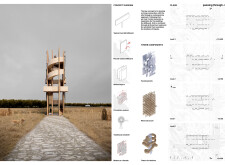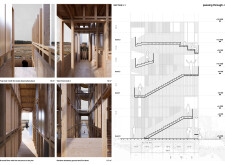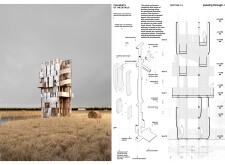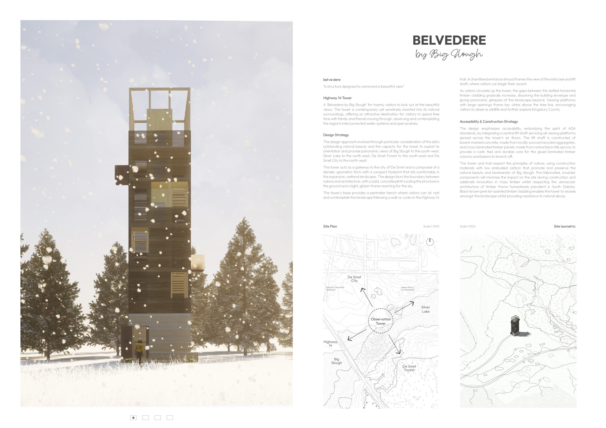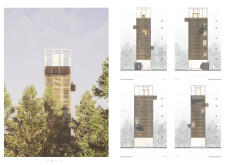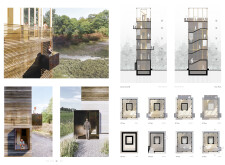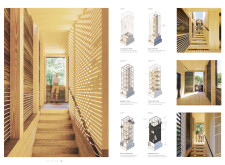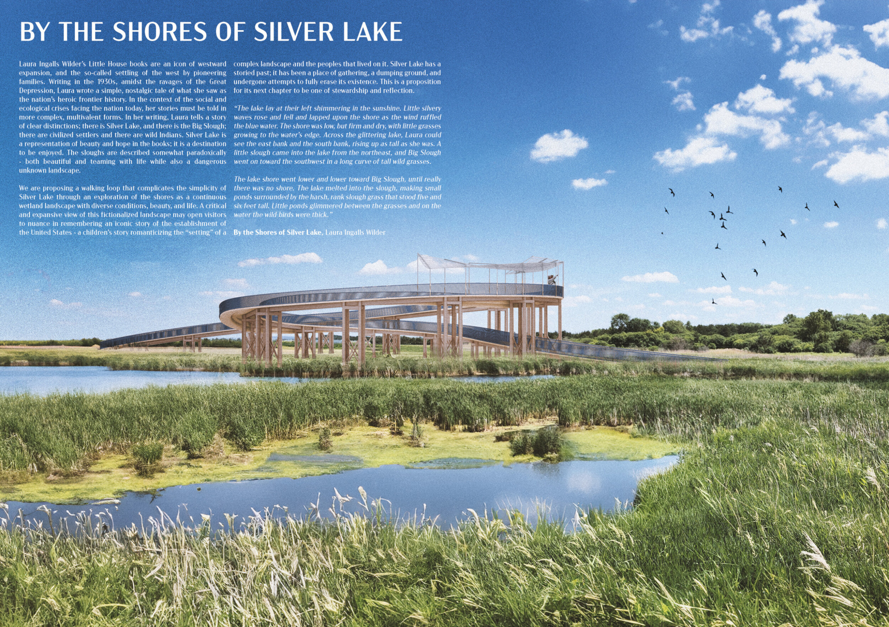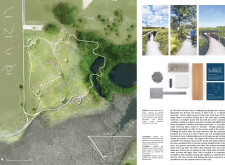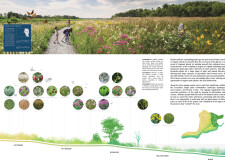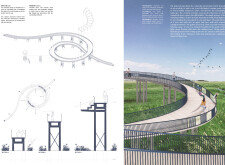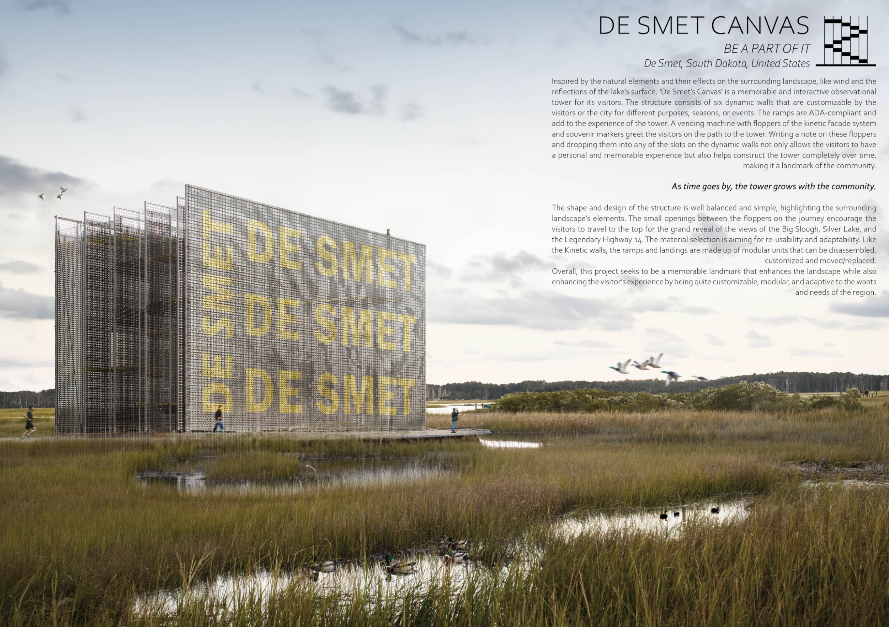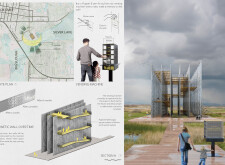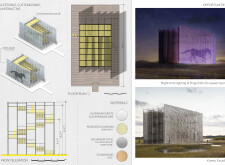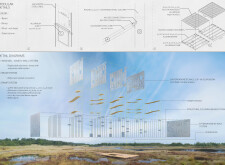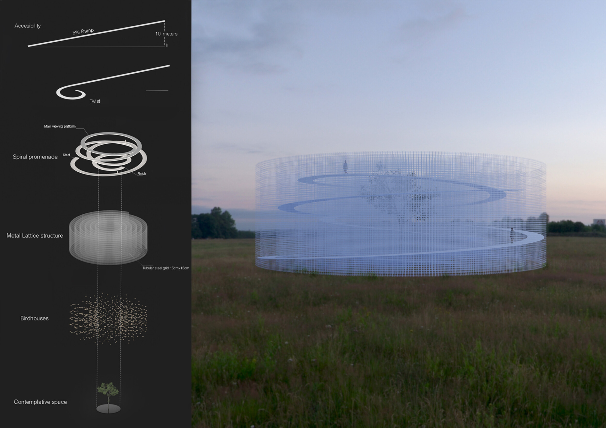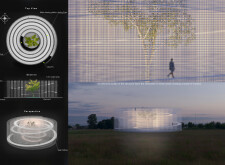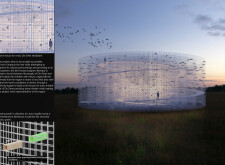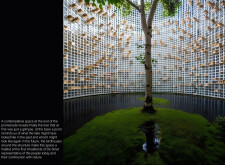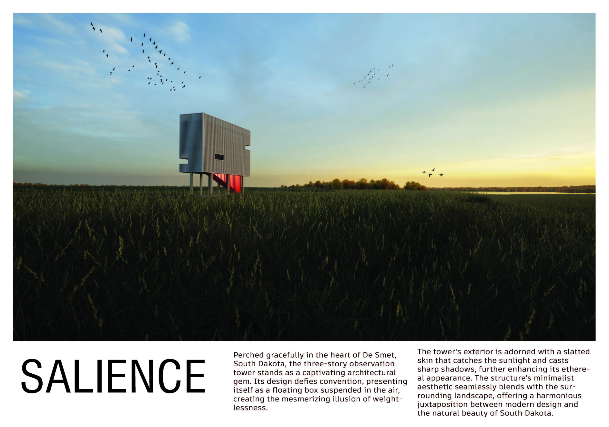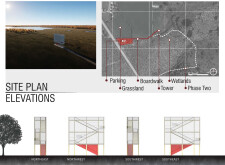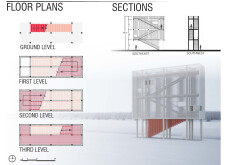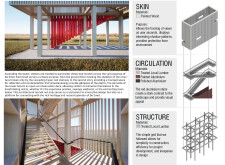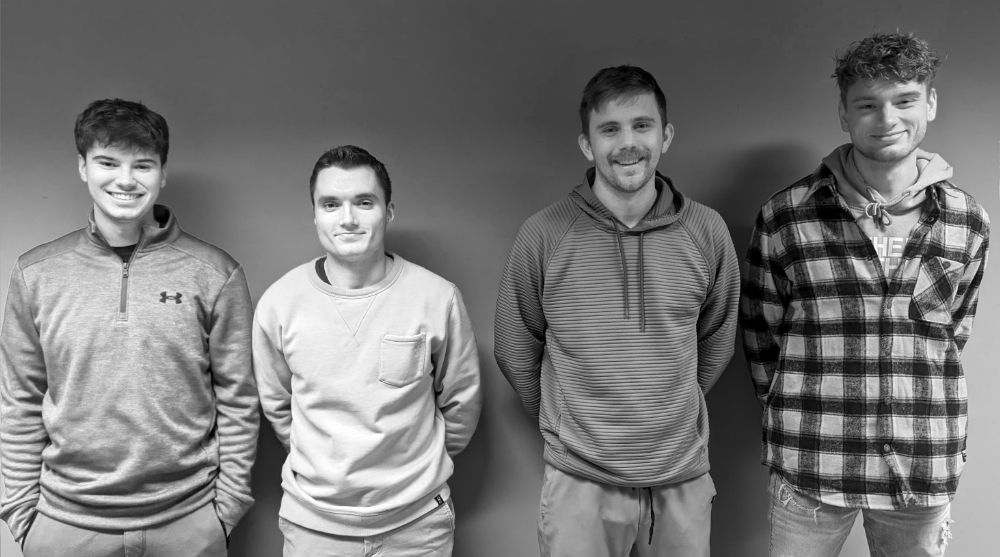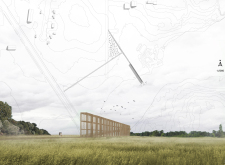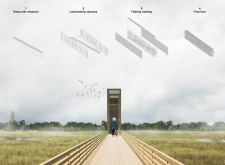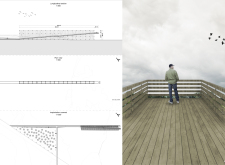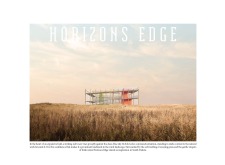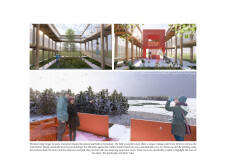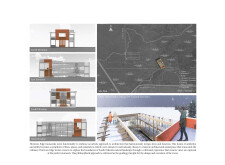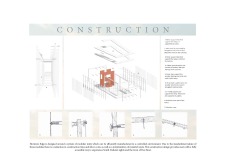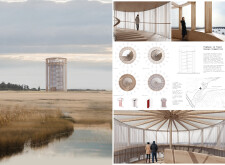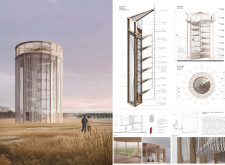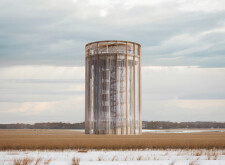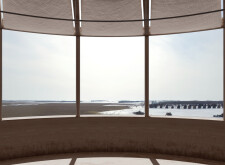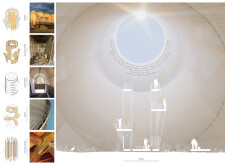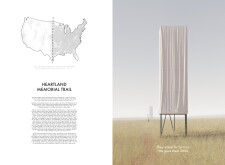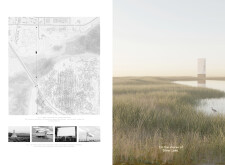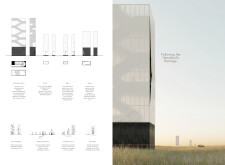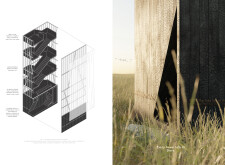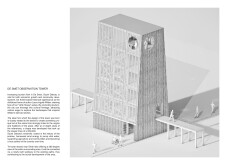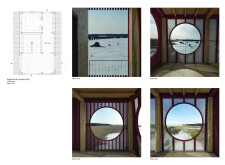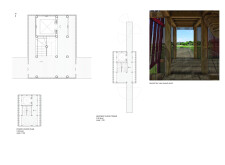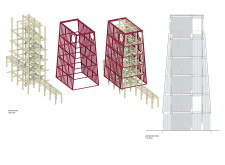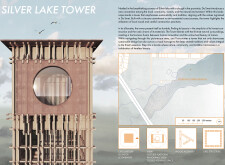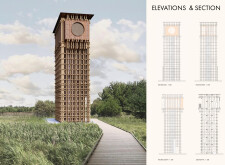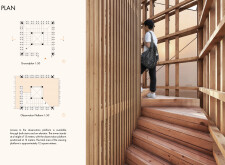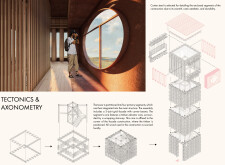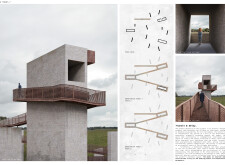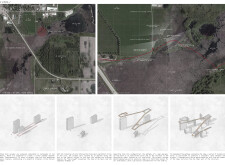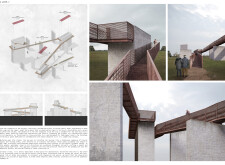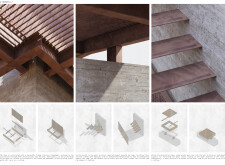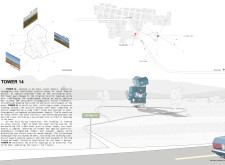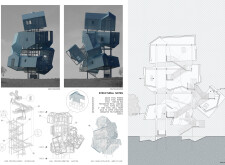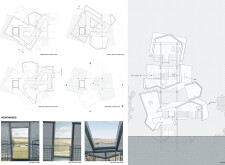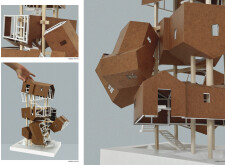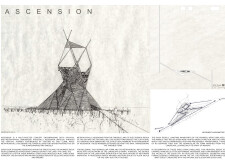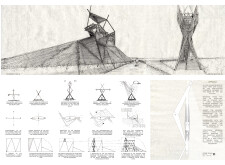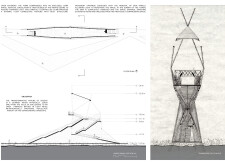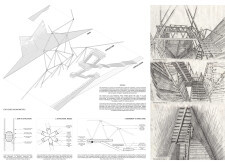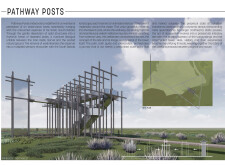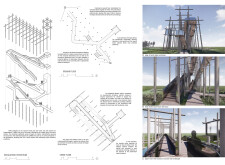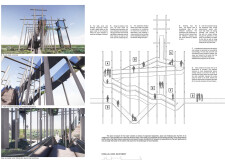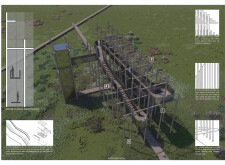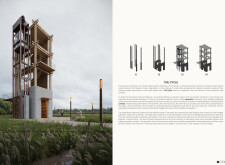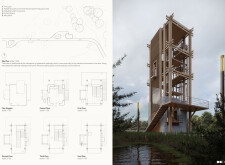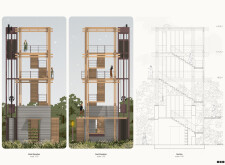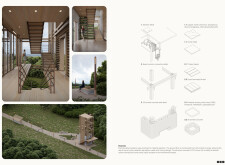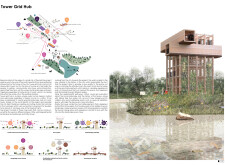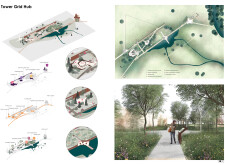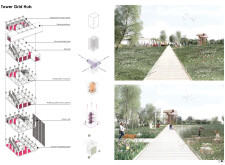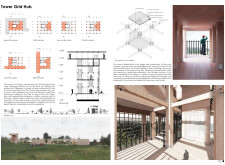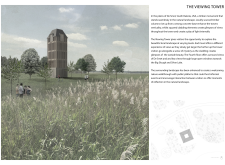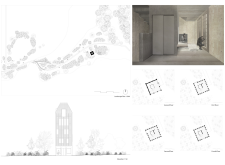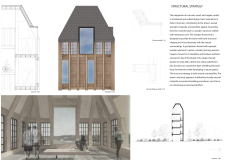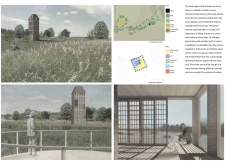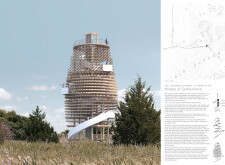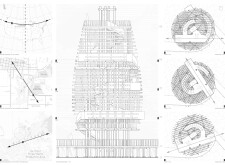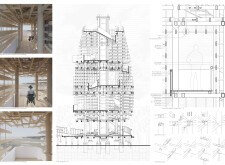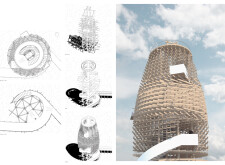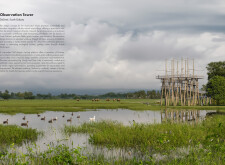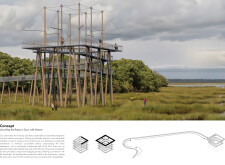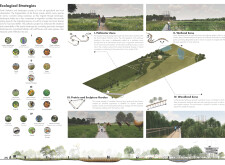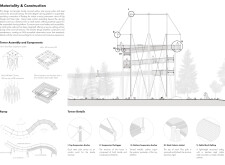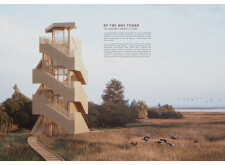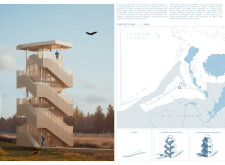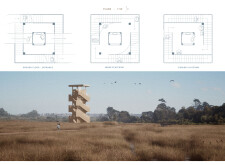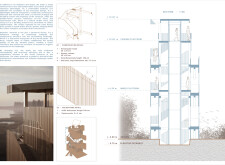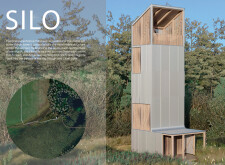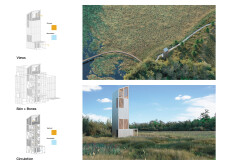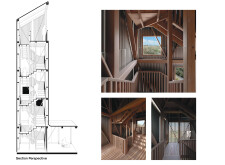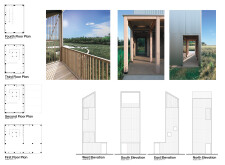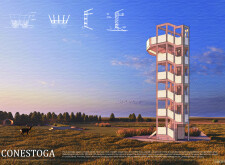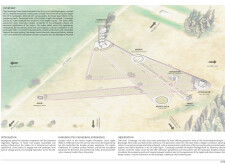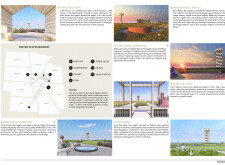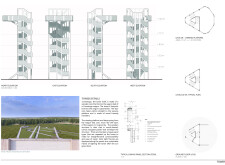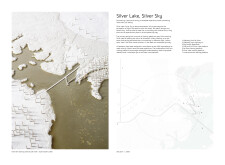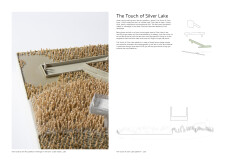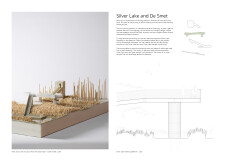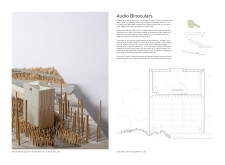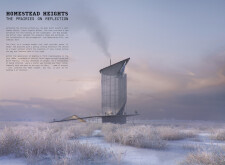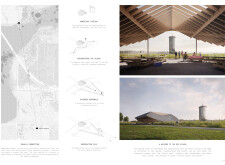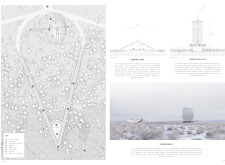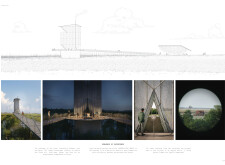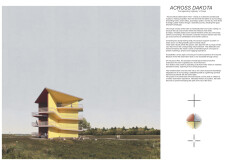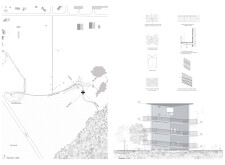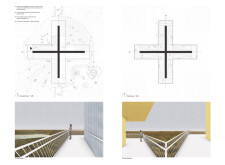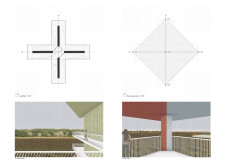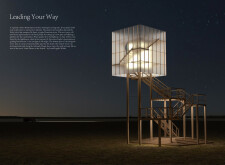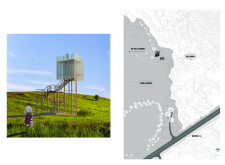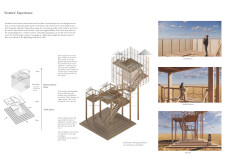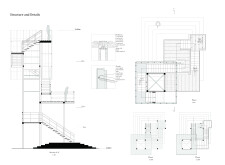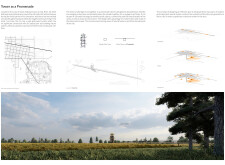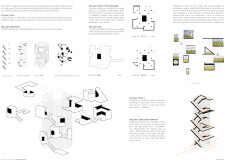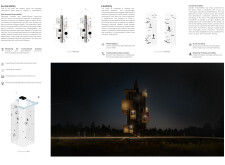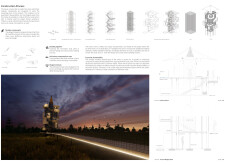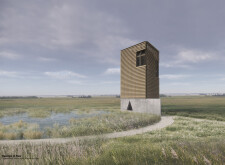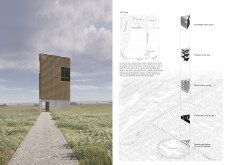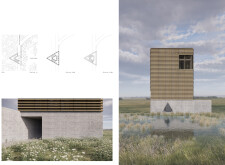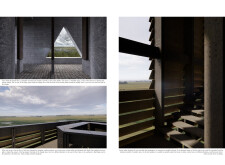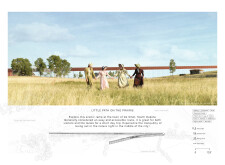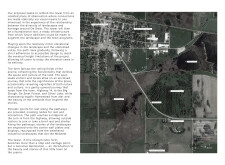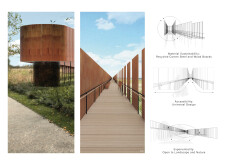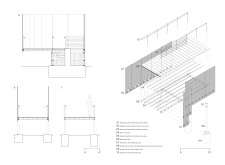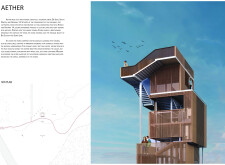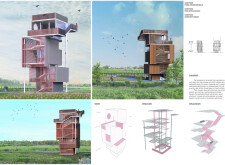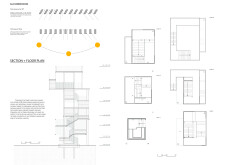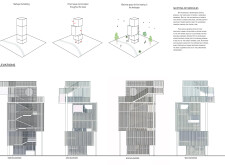Buildner is a global leader in organizing architecture competitions of all scales — from furniture, cottages, and guesthouses to full city rebranding. With prize budgets ranging from €5,000 to €500,000, Buildner brings proven global experience to every competition.
Launch a competitionLaunch a competition
Introduction
Buildner is excited to announce the results of The Legendary Highway 14 Tower competition, organized in partnership with the city of De Smet, North Dakota, USA!
Participants were tasked with designing an observation tower and landscape features fitting the natural and historical context of the area, on a site which offers an ideal vantage point for viewing the area's historic natural features while remaining easily accessible for visitors. The project's goal is to enhance visitor experiences and promote local and regional tourism, while also prioritizing accessibility, safety, and sustainability. By focusing on creating a design solution that facilitates a user experience that enables movement, observation, and contemplation of the Silver Lake and Big Slough ecosystem, this project has ambitions to create a harmonious balance between natural beauty and innovative architecture.
Buildner and its jury sought design solutions that are iconic and promote local, regional, and statewide tourism, while adhering to budget recommendations and Americans with Disabilities Act (ADA) compliance. The brief called for proposals using materials, systems, and techniques with low embodied energy and resistance to natural decay, as well as those considerate of modular designs or configurations that facilitate assembly and repair by volunteers. The competition program was flexible, open for modifications and improved development strategies. The design solution should ensure safe visitation during hot summers and freezing winters. Landscape elements with trails and the observation tower will ideally form a paired system and be designed in tandem. The maximum visitor capacity of the viewing platform is 15 people, and the maximum visitor capacity of the entire tower structure is 30 people. Finally, the observation tower should feature one or more observation platforms, each with a floor space of 8 - 12 square meters.
Buildner worked with local and international jury with experiences designing observation towers and other small-scale projects in similar natural contexts: Nina Aalbers is a cofounder of the Rotterdam-based studio, Architectuur MAKEN; Xuanru Chen is a lead architect at Shanghai-based ZJJZ Atelier; Tue Foged is an architect and founding partner of the Copenhagen-based architecture studio EFFEKT; Anne Cecilie Haug is the director of staffing, senior architect, and member of the research and innovation team at the Oslo office of Snøhetta; Kyle Lee is Kingsbury County Commissioner and involved in community projects in De Smedt, South Dakota; Euan Millar is co-founder and director of Icosis Architects, a Scottish design practice specializing in bespoke buildings using natural sustainable materials often set within remote landscapes and locations; Rok Oman co-founded OFIS architects in 1996 where runs a team is based in Ljubljana, Slovenia and Paris, France while also teaching at the Harvard University Graduate School of Design; Tom Schroeder is a senior architect with Patkau Architects and a guest critic / adjunct faculty at the University of British Columbia; and Jan Vondrák Is a cofounder of the renowned Czech studio Mjölk and a graduate of the Faculty of Architecture at TUL in Liberec.
Buildner and its jury panel would like to thank all participants for their work and to congratulate the winners and shortlisted participants for their outstanding ideas.
We sincerely thank our jury panel
for their time and expertise
Nina Aalbers
Cofounder at Architectuur MAKEN
Netherlands

Xuanru Chen
architect at ZJJZ Atelier
China

Tue Foged
Founding Partner at EFFEKT
DENMARK

Anne Cecilie Haug
Senior Architect, Snøhetta
Norway

Euan Millar
Cofounder, Icosis Architects
Scotland

Rok Oman
OFIS Architects
Slovenia

Tom Schroeder
Patkau Architects
Canada

Jan Vondrák
Mjölk
Czechia

Kyle Lee
Kingsbury County Commissioner
USA

1st Prize Winner
Jury feedback summary
According to the author: “The vast and sweeping prairies of South Dakota have played an integral role in shaping the identity of its people and culture. From the resilient spirit of early pioneers who tamed the open grasslands, to the enduring connection between communities and the land, the prairie's influence is deeply woven into the fabric of South Dakota's rich heritage.
Buildner's commentary, recommendations and techniques review
Order your review here
The presentation makes use of outstanding visuals, in particular the line drawings, to describe the ambition of the project globally, at the level of the site, and at the level of the detail. The plan drawings are excellently calibrated to allow a reader to understand design intent, with a mix of diagrammatic annotation, human scale figures as well as material textures.
2nd Prize Winner
Karavan historical views

Competitions serve as a platform for us to explore fresh ideas, challenge ourselves, and experiment with cutting-edge design concepts. They grant us the freedom to think creatively and approach problems in unconventional ways, which fosters a culture of innovation within our team. This environment also enables us to continuously refine our skills as we engage with diverse design briefs and problem-solving scenarios, offering a sense of growth and development. Moreover, competitions provide an opportunity to inspire others and, in turn, increase our visibility and recognition within the architectural community and beyond. This exposure can significantly enhance our presence and reputation, amplifying our impact on the field. In essence, participating in architecture competitions resonates with our commitment to innovation, collaboration, social responsibility, and historical preservation. It empowers us to stretch the boundaries of our creativity, advance professionally, expand our professional network, gain acknowledgment, and contribute positively to our society.
Read full interviewJury feedback summary
The proposal aims at the rediscovery of the places long ago walked by local ancestors, traversing a valley in a caravan discovering the vastness of the country while at the same time solitary in contemplation. The architectural features of the new wildlife observation complex include local motifs that integrate the form into the landscape and connect it to the history of this place.
Buildner's commentary, recommendations and techniques review
Order your review here
The project makes use of a unique and individual graphic style that is beautiful and detailed. The consistent use of red-brown across the images yields visual unity across the four sheets and calls particular attention to the materials proposed. The presentation would benefit from a more equal distribution of images and text on each of the four sheets.
3rd Prize Winner
Tower 14

I participate in architecture competitions to showcase my design skills and challenge myself with project types I wouldn’t typically see in my day-to-day work. With unconventional programs and unique competition sites that encourage designers to embrace complete creative control, I can explore innovative design ideas and systems that have the potential to transform a project and its community.
Read full interview United States
United States
Jury feedback summary
The multi-phase project intends to provide meaningful connections to the historic and natural sites through walking and biking opportunities. The design of the tower complements the Legendary trail and its surrounding environment to create a cohesive system. The history of Ingalls Homestead, the Little House's use of wood, West Bethany Church's monumental steeple and many other local sites provided inspiration to the form and design of the tower.
Buildner's commentary, recommendations and techniques review
Order your review here
The presentation is to be lauded for its clear hierarchy and crisp drawing style which makes for very simple comprehension. The use of large drawings with bold color draws the reader's eye immediately to key design elements. The realism of the site plan also allows a reviewer to consider the project as a fully-realizable architectural proposition.
Buildner Student Award
Archiving Decay : Institutionalization of the forgotten

Before being a competitive space, an architecture competition is a hub where stories and possibilities can be shared. As a student, this competition was an opportunity to expand my understanding of the current situation, in a site that I might never have a chance to work with. The competition brief was our studio brief, and it was an excellent project to explore the unknown, yet, to propose the most sitespecific response as possible for this site. I now learned a lot about a place that I did not know before, and my project is an interpretation of all what I learn about South-Dakota. I really enjoyed to try in resolving issues that I could find and analyses, and I am now very happy to share my opinion with the people who are closely concerned by these issues.
Read full interviewJury feedback summary
The author writes: “Highway USI4 is an iconic route crossing the state of South Dakota, from east to west; from Blooking to Spearfish. Between these two cities, numerous small settlements dot the landscape, where residents are less than a thousand, bearing witness to the signs of urban decay.
Buildner's commentary, recommendations and techniques review
Order your review here
The use of several perspectives to depict the project - from afar, up close and within - is especially beneficial to this submission. That in addition to detailed line drawings and enlarged construction-level details allow one to comprehend the project scale and materiality quite easily. The use of text and the overall layout is, however, rather unorganized and does not appear to follow the same logic from one page and then next.
Buildner Sustainability Award
A Tower for Humans and Birds

Architecture competitions are a fundamental tool for experimenting, exploring concepts, and possibilities that allow us to discover new worldviews. They are a true playground where it's possible to build step by step one's identity as an architect and develop a personal design approach.
Read full interview Italy
Italy
Jury feedback summary
The project explores the potential to intervene in the traditional concept of observation towers, which have historically served as architectural features facilitating a visual connection between humans and nature. According to the author: “these structures symbolize a delineation, demarcating a distinct spatial boundary between the two realms.
Buildner's commentary, recommendations and techniques review
Order your review here
The presentation uses a crystal clear mix of large and impactful imagery balanced with supportive and descriptive diagrams and line drawings. There is little question about where to find information, and the number of visuals are limited yet highly detailed with the adequate constructive and spatial information. It would be helpful if the texts were larger for easier readability.
Honorable mentions
Shortlisted projects
