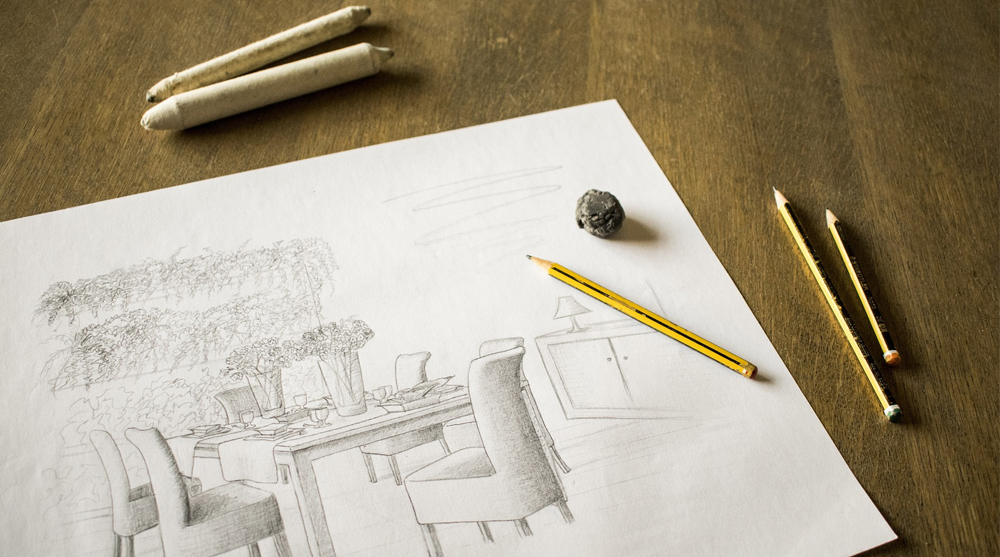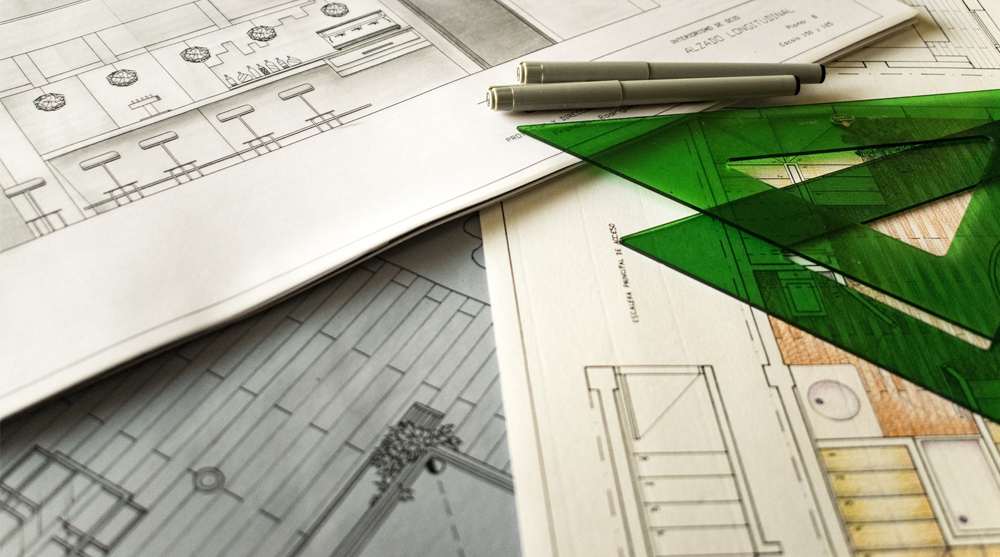Is hand drawn architecture a lost art? Image source
No one can deny the impact of technology on almost every industry in the world, and the practice of architecture has changed dramatically in recent years with the common integration of computer-aided design (CAD). Many professionals consider the use of hand drawing design as an art form that is no longer needed; computers have taken over most of the hard work when it comes to creating detailed, intricate architectural designs. But does hand drawn architecture still have a place in the design process?
The creative starting point

Hand drawn architectural plans are still used as a creative starting point. Image source
Though most architects spend much of their time using CAD to create their project plans and pitches, a great deal still start the creative process with a simple pencil and paper. Ask any architect or architecture student if it’s possible to pursue a career in architecture without being able to draw/sketch, the answer will inevitably be “yes, but…” The creative process for many still begins with sketching ideas and concepts down on paper before committing them to the PC.
American architect Michael Graves was a strong advocate for hand-drawn design, and although the use of CAD was inevitable and valuable in his own practice, he felt strongly about the importance of hand-drawn architectural designs. Writing for the New York Times in 2012, Graves said the following:
“Architecture cannot divorce itself from drawing, no matter how impressive the technology gets. Drawings are not just end products: they are part of the thought process of architectural design. Drawings express the interaction of our minds, eyes and hands.”
Three types of architectural drawing
Graves claimed that there were three types of architectural drawing, the “referential sketch,” the “preparatory study” and the “definitive drawing.”
Referential sketch

For many, the creative process will always begin with a pencil and paper sketch. Image source
Graves claimed that the referential sketch serves as a visual diary, a record of an architect’s discovery. Unlikely to be an accurate representation of reality, the referential sketches of a project work to capture the idea of the concept. Inherently selective and fragmented, it is a visual representation of the architect’s thought-process, one that can be referred to as the project design is developed.
Preparatory study
This is the development of the original idea into something a little more elaborate. As this is still an exploration of the concept, the drawings will not necessarily be a linear process, with many architects still opting to draw on translucent tracing paper which allows them to layer one drawing on top of another. These hand-drawn sketches allow for a personal connection with the work, layering one drawing on top of another to create an emotional connection by physically and mentally interacting with the work.
Definitive drawing
The final stage, the definitive drawing, is almost always produced through CAD these days, however that still leaves plenty of room in the first two stages for hand-drawn images to add to the design process.
Benefits of hand-drawn architectural plans

Hand drawn architecture still has benefits over CAD. Image source
Hand-drawn architectural plans have several advantages over digital plans. While it’s widely accepted that hand-drawn plans allow for a more creative process, giving the designer freedom to sketch and dream up ideas that are not limited by dimensions and numbers, there are several other significant benefits to hand-drawing plans in favour of CAD.
Cost
In addition to allowing a more personal, creative approach to design on the part of the architect, hand-drawn architectural plans incur a lower cost compared to CAD hardware and software.
For those experienced in manual-drafting, hand-drawn architectural plans can be created fairly quickly and without great cost, however the skills necessary to create hand-drawn plans are being lost as it requires a large amount of space - both for drawing and presenting - and the drawings cannot be adapted as quickly as CAD drawings.
Clarity
The inability to copy and paste or undo with a click, makes the designer more mindful of their work; drawing only the overall impression and not overcrowding the sketch with unnecessary details.
Hand-drawn plans also provide a clarity for the client, being able to see all shapes, sizes and angles on one sheet, as well as being able to convey a degree of depth and weight.
Copyright
While we hope that no one would ever steal images or designs, that likelihood is greatly reduced when plans are produced by hand. Much like a signature or handwriting, each designer has a distinctive style to their sketches that adds to its authenticity.
Hand-drawn architecture techniques
Important techniques include defining line weights, shading, and adding contrast to to hand drawn architecture plans. Image source
Line weights
In order to convey depth, different pen weights are used to create different line weights in hand-drawn architectural drawings. Varying line weights along the length of a single line can give a sense of expression.
Shading
In order to give hand-drawn architectural drawings a sense of material surface, shading or hatching is used to increase the three-dimensional information of the drawing.
Adding contrast
Varying the contrast in your drawings can draw the eye to key areas or change the focus of the drawing, typically with the foreground drawn with higher contrast than the background in order to create a sense of depth.
Tracing paper
Good old-fashioned tracing paper can be used to layer architectural drawings and build up different iterations of the finished sketch. It allows the architect to utilise previous drawings while exploring new ideas and layering up information.
Do you still draw your designs by hand, at least for part of the creative process? Test out new techniques and put your creative plans to the test with one of our open architecture competitions.
Top 3 Reasons Why You Should Enter Architecture Competitions
Curious about the value of architecture competitions? Discover the transformative power they can have on your career - from igniting creativity and turning designs into reality, to gaining international recognition.
Learn more


























