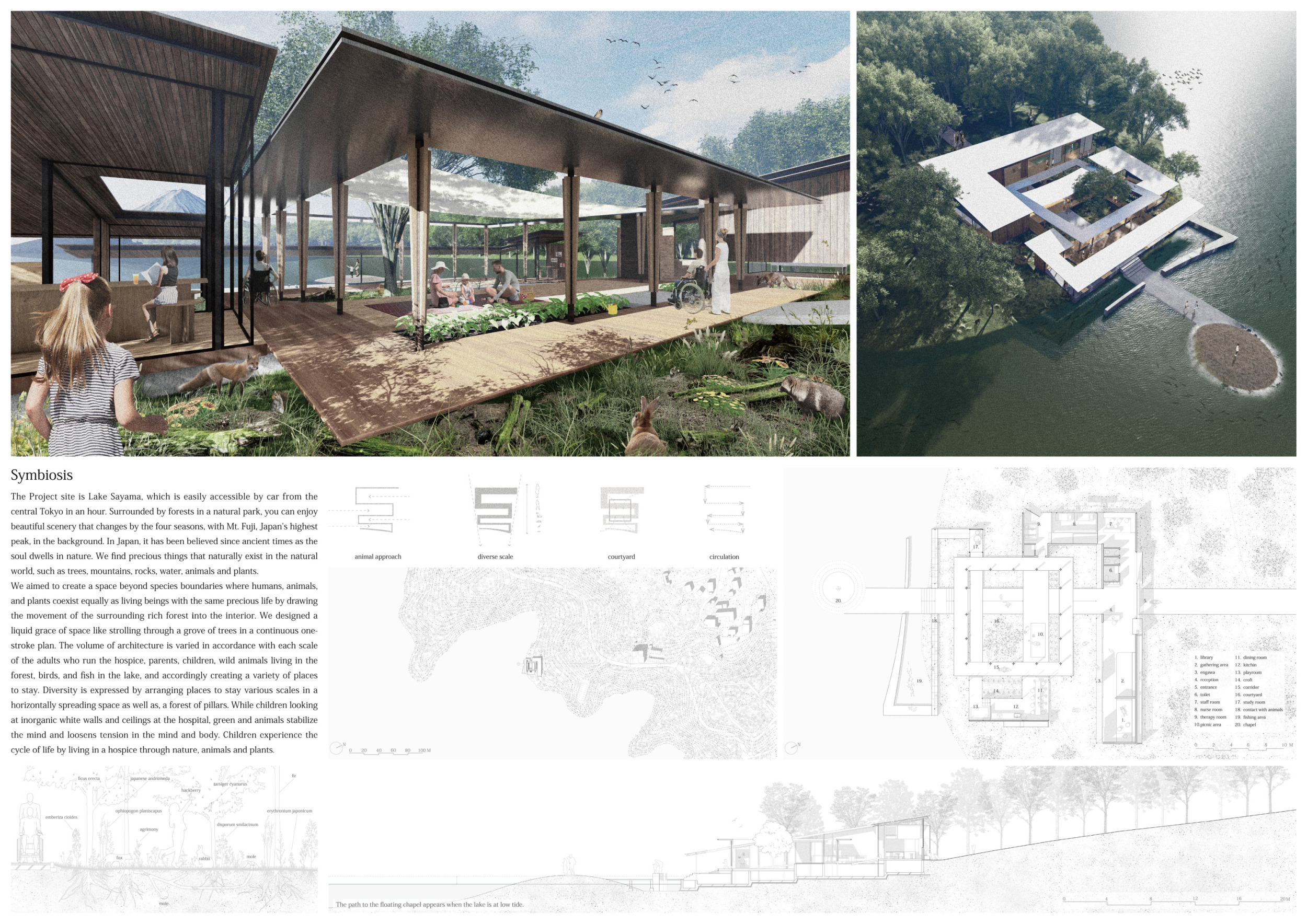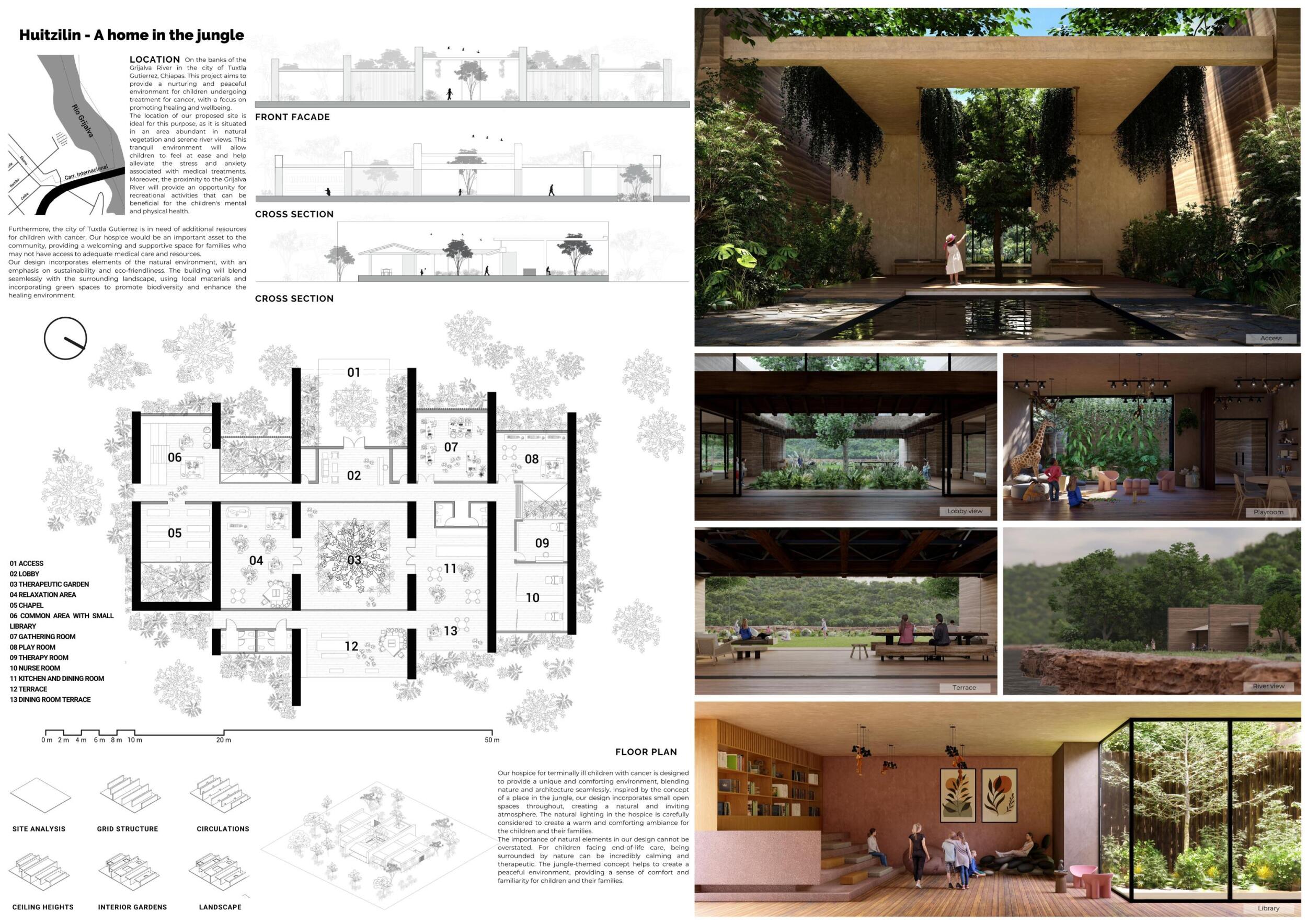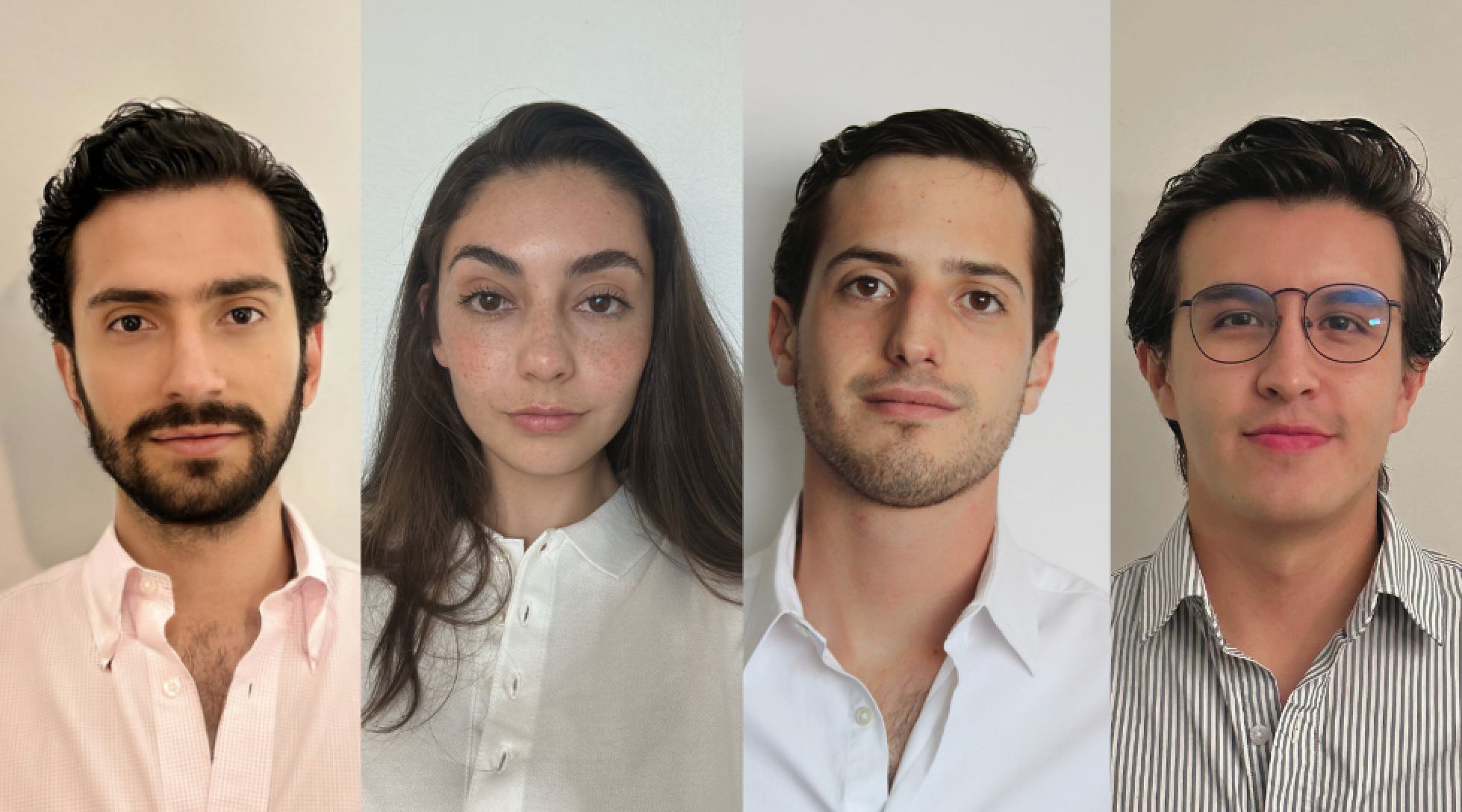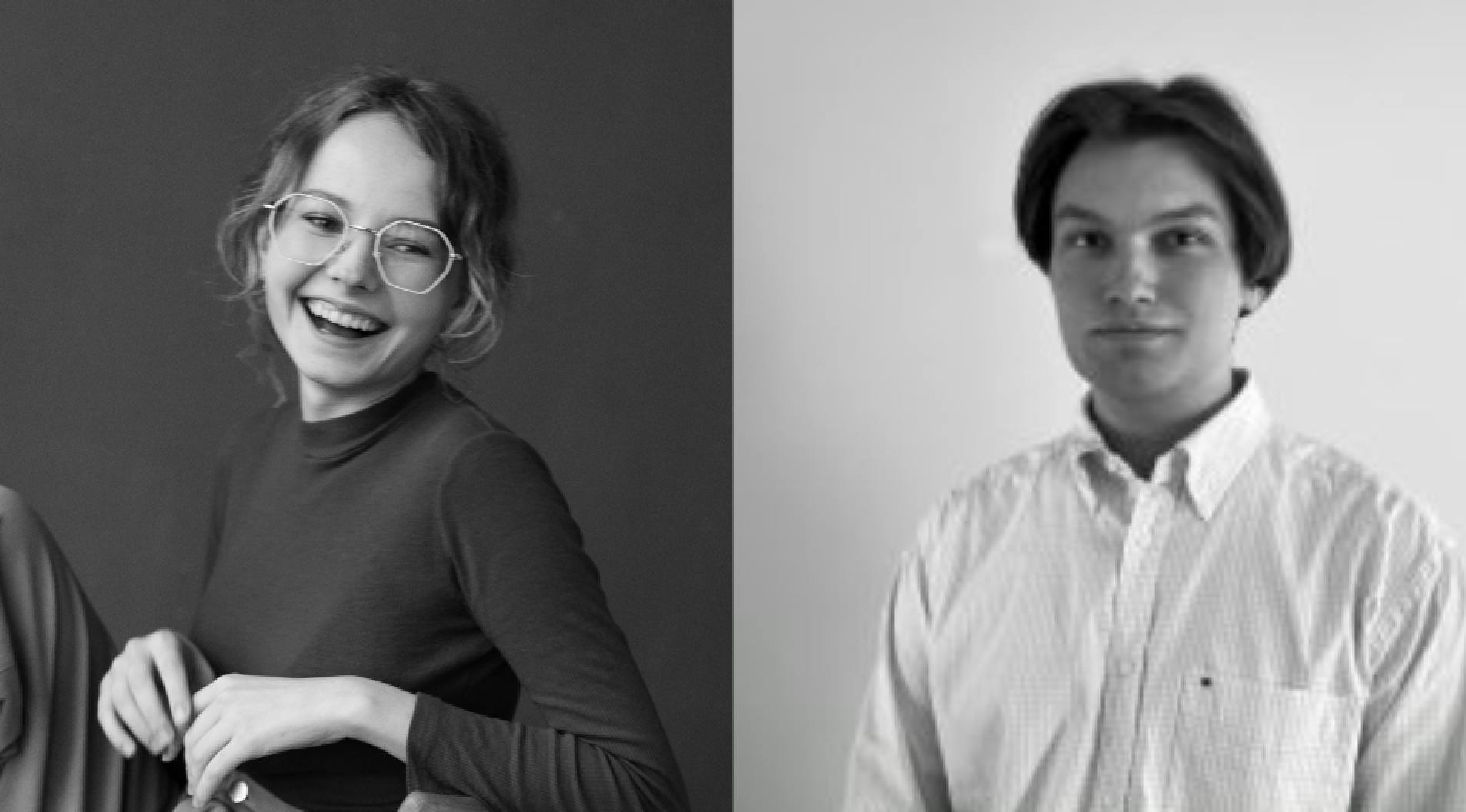Introduction
Buildner is pleased to announce the results of its Children's Hospice - Home for the Terminally Ill competition!
The competition sought conceptual ideas exploring health design innovation. It offered a chance for participants to explore how architecture can be used as a tool to help people, and demonstrate how architecture can offer psychological relief to those who are suffering.
While this was an architecture ideas competition, the brief requested a few key functions for the conceptual hospice, including a common area with a gathering room, a games or play room, a small library, a Chapel, a kitchen and dining room, as well as a private area which could function as a nurse’s room and therapy room for psychological support. There was no defined location chosen for this competition and participants were requested to select a theoretical site from their home country.
Buildner collaborated with an excellent international jury whose project experiences included similar briefs: Alan Dunlop of Alan Dunlop Architects is an architect with a portfolio of award winning buildings including the internationally renowned Hazelwood School for children and young people who are dual sensory impaired: blind and deaf; Rubén García Rubio is an architect and co-founder of studioVRA based in Zaragoza, Spain; Arturo Mc Clean is Communications Manager and Architect at Barcelona-based Miralles Tagliabue EMBT which has completed such projects as Kálida Sant Pau Centre in Barcelona - a space of emotional, social and practical support for cancer patients, and part of the Maggie’s Centre Network; Dr Nirit Pilosof is an architect and researcher exploring the intersection of Healthcare, Technology, and Architecture, and the Head of Research in Innovation and Transformation at Sheba Medical Centre in Israel, and a Faculty Member at the Coller School of Management at Tel Aviv University; Rion Philbin is the founder and Creative Director of Berlin-based No So Studio and his projects include the Casa-mac project, a home in Italy for a blind woman; Susanne Siepl-Coates was a member of the architecture faculty at Kansas State University for over thirty years, where her teaching focused on the exploration of the relationships between the built environment and human health/well-being; Sonsoles Vela Navarro is an architect and co-founder of studioVRA based in Zaragoza, Spain, with 15 years of experience working alongside private clients and builders to develop architectural designs on residential, commercial and healthcare projects; Steven Wright is a Principal at Perkins Eastman and a specialist in its healthcare practice; and Dr Johan van der Zwart is a researcher at the department of Science, Technology and Policy Studies of the University of Twente and an assistant professor of architecture and health at the NTNU Norwegian University of Science and Technology whose research focuses on the interaction between technology, people, process and place.
Buildner and its jury panel congratulate the winners of the competition and thank each of the participants for their design submissions!
We sincerely thank our jury panel
for their time and expertise
Alan Dunlop
Architect, Alan Dunlop Architects
UK

Rubén García Rubio
co-founder of studioVRA
Spain

Sonsoles Vela Navarro
co-founder of studioVRA
Spain

Arturo Mc Clean
Architect at Barcelona based Miralles Tagliabue EMBT
Spain

Rion Philbin
Principal at No So
USA

Dr Johan van der Zwart
researcher and an assistant professor at the NTNU Norwegian University of Science and Technology
Norway

Dr Nirit Pilosof
Head of Research in Innovation and Transformation at Sheba Medical Centre
Israel

Susanne Siepl-Coates
Professor Dipl. Ing. Emerita of Architecture at Kansas State University
USA

Steven Wright
Principal at Perkins Eastman
USA

Phyllida Mills
Mills Power Architecture
UK

1st Prize Winner +
Buildner Student Award
Buildner Student Award
Symbiosis

We strongly believe that contests are the most effective means of acquiring knowledge. While working in a design firm is valuable for honing professional skills, it often restricts creative freedom. Design competitions, on the other hand, foster idea generation and provide creative suggestions. Moreover, we firmly hold the belief that architecture is not merely the product of an individual, but rather a creation that considers the needs of others. The current competition entails designing a hospice for terminally ill children. In our view, architecture should facilitate a harmonious connection between humans and the natural environment that surrounds them. By prioritizing physical sensations such as wind, sound, scent, and tactile experiences, we strive to design architecture that embraces the influence of "others" — including materials, traditions, users, and unexpected encounters. Our aim is to imbue our designs with a sense of attachment and love.
Read full interviewJury feedback summary
Symbiosis is a proposal for a hospice sited on Lake Sayama, a landmark accessible by car from central Tokyo. Surrounded by forests in a natural park, the building is meant for users to enjoy beautiful scenery that changes with each of the four seasons, and which offers views of Mount Fuji. According to the authors, the project aims to create a space without boundaries among humans, animals and plant life – all coexist as equal living beings with connections to the forest.
Buildner's commentary, recommendations and techniques review
Order your review here
The project makes use of two primary renderings which communicate the project’s overall form at an aerial level, as well as from a user perspective. The text would benefit from being broken into shorter paragraphs highlighting the three main points: site information, the importance of nature, and the architectural solution for connections with nature.
2nd Prize Winner
Huitzilin - a home in the jungle


We perceive architectural competitions as an opportunity to enhance our design skills, enabling us to create functional projects that resonate with our own identity and propel us into the future. We firmly believe that it is a tremendous opportunity for young architects, like ourselves, to engage in healthy international competition, providing us with the chance to learn from other architects as well.
Read full interviewJury feedback summary
Huitzilin is a proposal for a project sited on the banks of the Grijalva River in the city of Tuxtia Gutierrez, Chiapas. The project aims to provide a nurturing and peaceful environment for children undergoing treatment for cancer, with a focus on promoting healing and wellbeing.
Buildner's commentary, recommendations and techniques review
Order your review here
The submission’s layout is divided in two halves, with the right side consisting of a series of rendered images expressing the design intent of the interior and exterior spaces, and the left side holding text and line drawings. It is never simple to include all aspects of a project’s design on a single-sheet submission, though this project is successful at transmitting a great amount of information without being ‘overloaded’.
3rd Prize Winner
Pallio


The interdisciplinary nature of architecture is one of its most attractive aspects. Architecture competitions embrace this aspect by not confining us to a single medium. Texts, diagrams, drawings, renders - these are the instruments that represent architecture, but they cannot fully capture its essence. Striking the right balance of these tools in a competition becomes a fascinating challenge. Participating in architecture competitions offers us a platform where our creativity knows no bounds and where opportunities abound, beyond the limitations of traditional design work. It allows us to imagine the unimaginable, delve into complex themes, and question the obvious, creating an exhilarating architectural journey. Collaborating with others further enriches the tapestry of architectural narratives.
Read full interview Denmark
Denmark
Jury feedback summary
Pallio is a proposal for a hospice that functions as a piece of urban infrastructure that accounts for the needs of both its users and neighbors. It is sited near to the Copenhagen Central Hospital and an existing cultural building, strategically placed to make it visible and affordable for its users. The design of the hospice is intended to be humane and inclusive. Its dynamic form integrates a central courtyard, and a mix of public and private spaces connected to the city.
Buildner's commentary, recommendations and techniques review
Order your review here
The presentation is especially effective at communicating a playful and comforting environment, making use of a palette of cream colors and natural materials to do so. The renderings and drawings are excellent and diagrammatically clear. The project is also unique for its ability to communicate the building’s integration within the city, both in plan and section.
Buildner Sustainability Award
The Meadow

Jury feedback summary
The Meadow is designed to perform as a temporary home full of life, relief and play for children and their families. It is a proposal for a hospice located near to the city of Holstebro, Denmark for urban connectivity, yet in a suburban area where it is surrounded by trees and a lake. The project is divided into four functional zones – residential, staff, treatment and common spaces – and organized according to a plan that is simple and easy to navigate.
Buildner's commentary, recommendations and techniques review
Order your review here
The primary criticism for this presentation is its extensive use of text. The specific materials used, as well as the programmatic organization of the project, is not annotated on the drawings and so can only be communicated to reviewers who read the text in full. It is recommended that the author reduce the text, and place the information instead directly onto the plans, sections, and renderings, in the forms of labels and notes.
Honorable mentions
Shortlisted projects





























































































