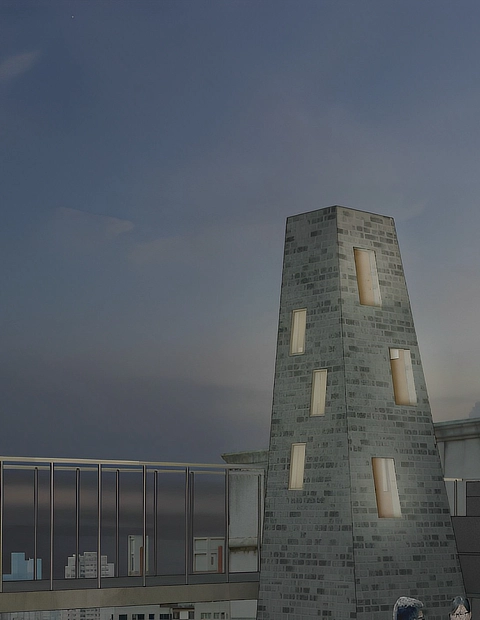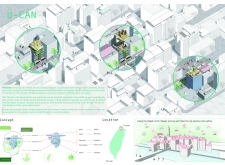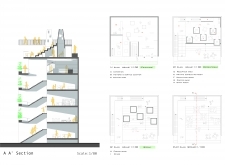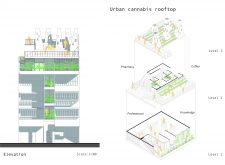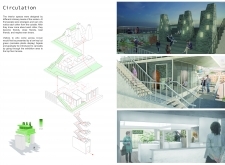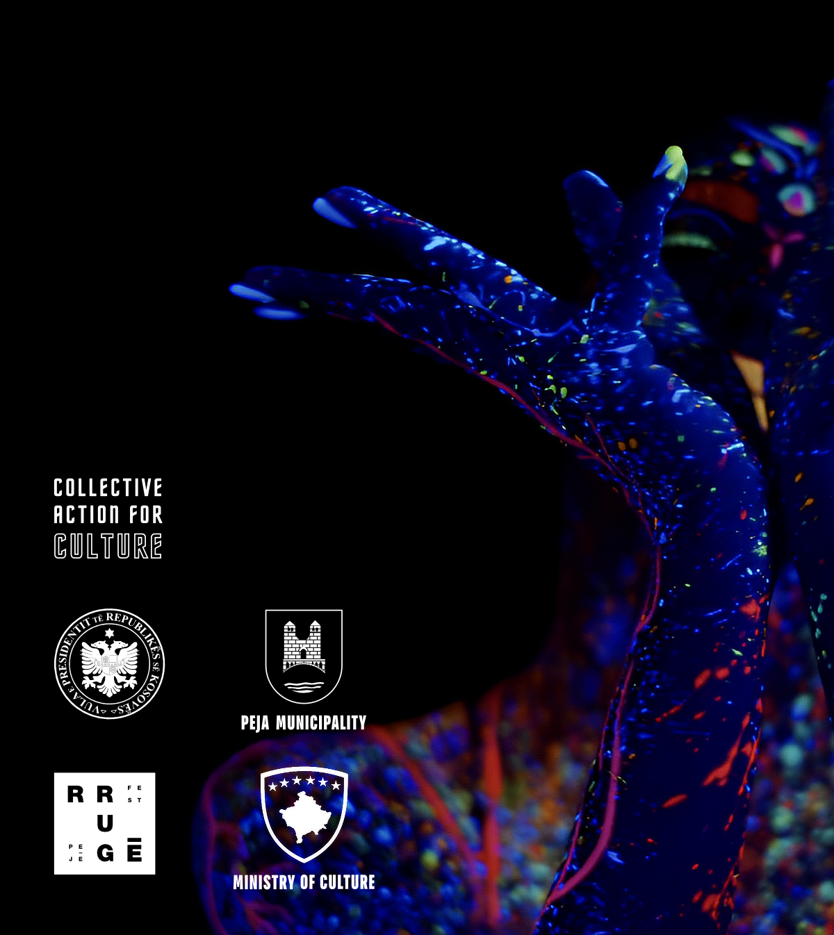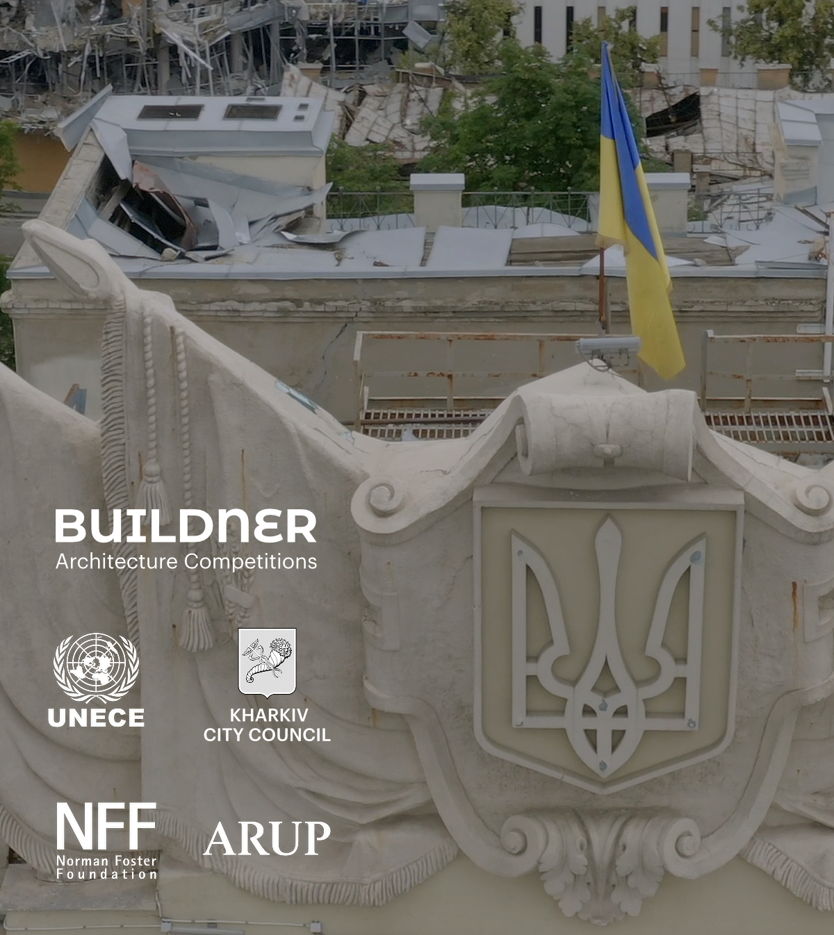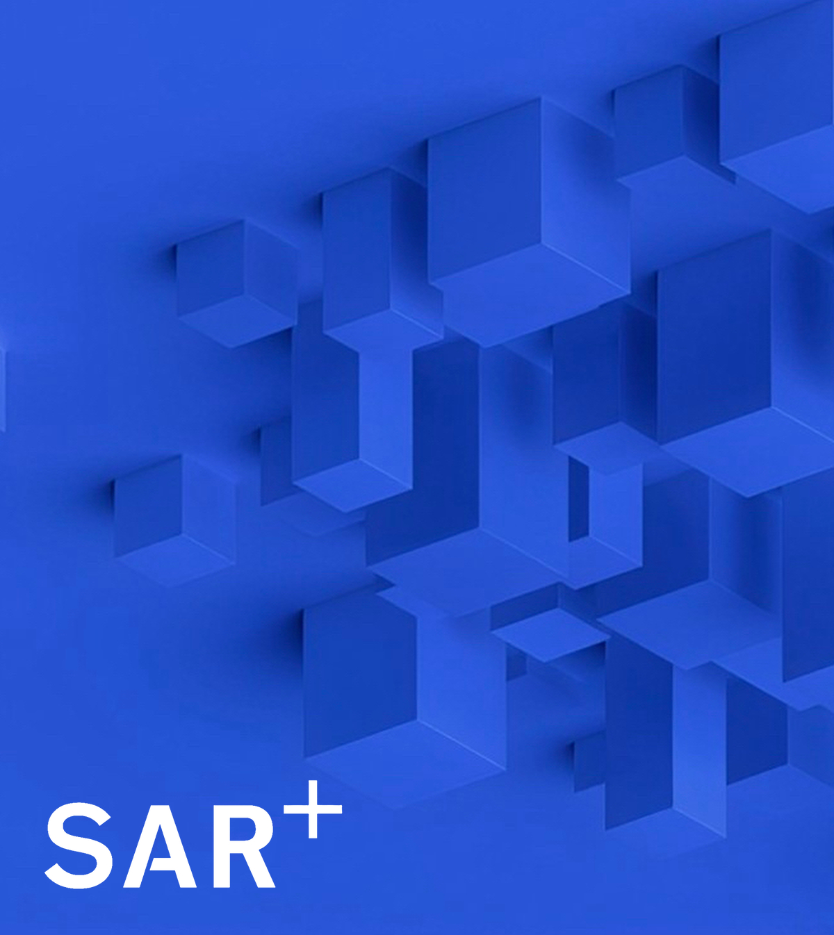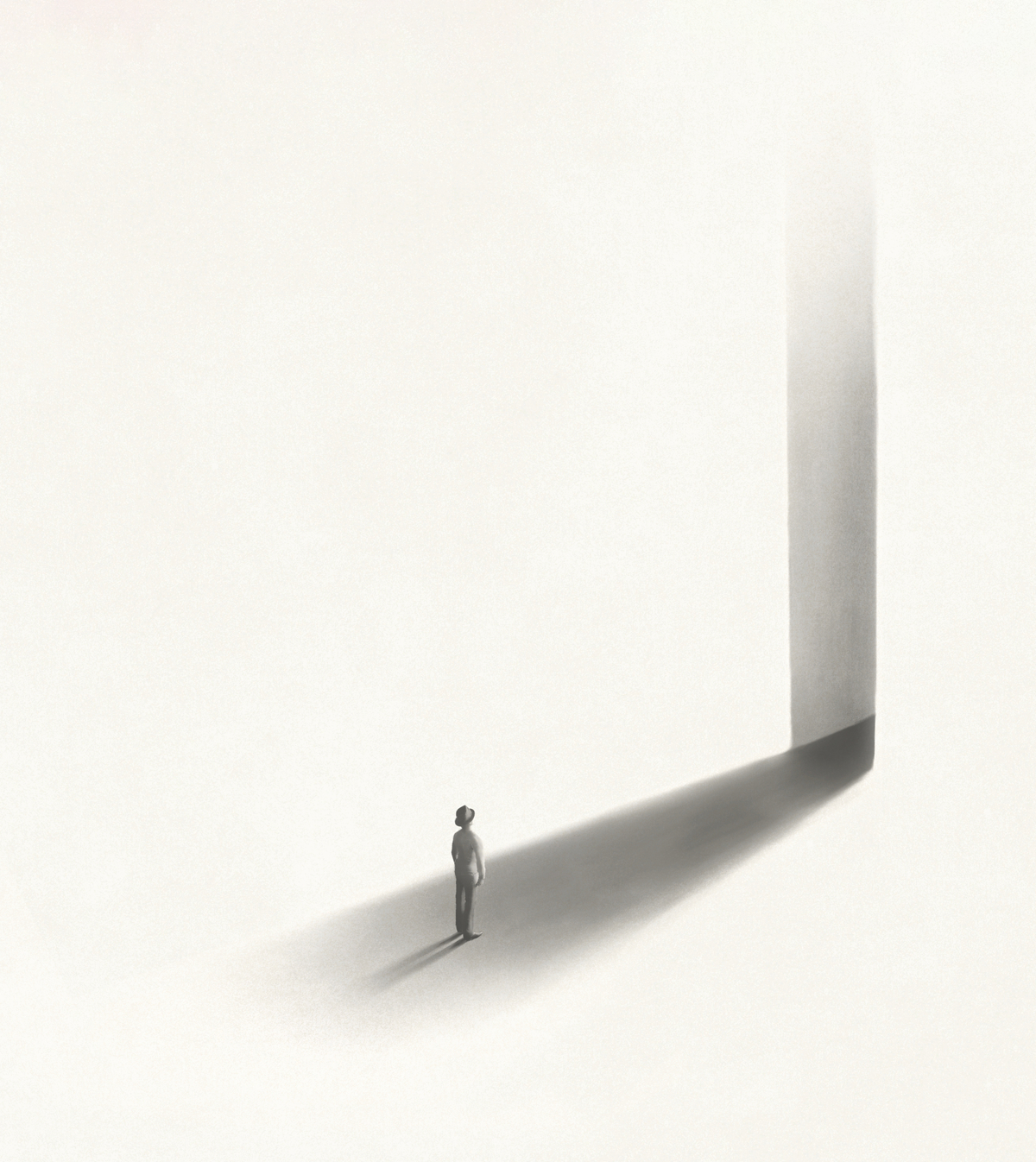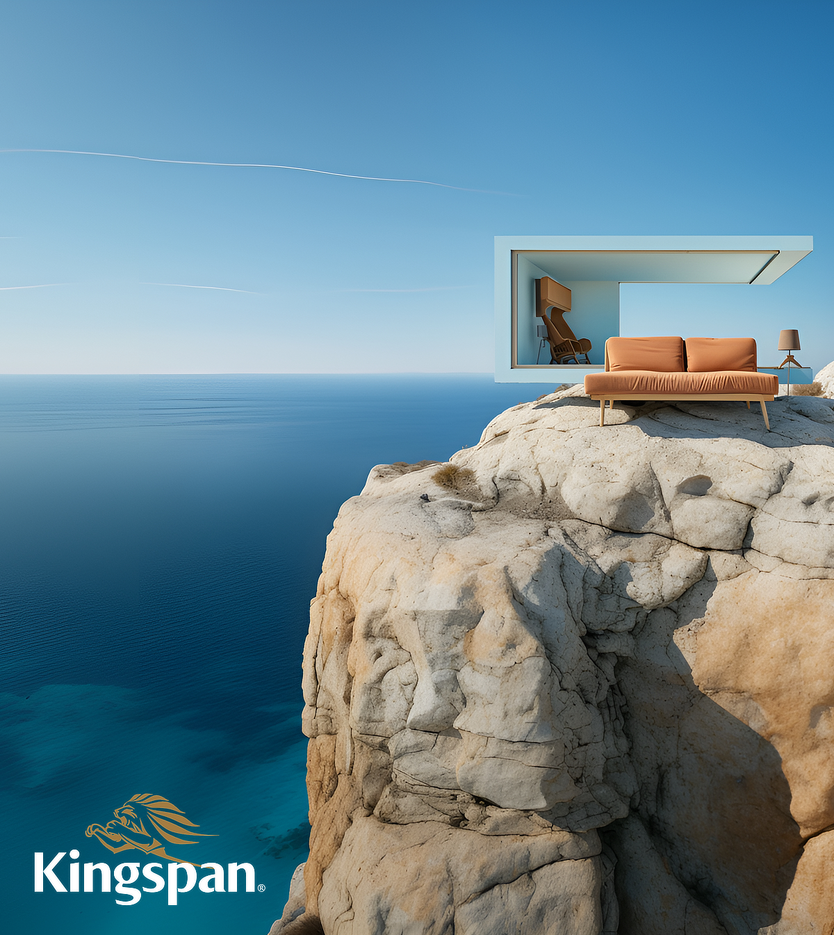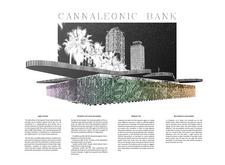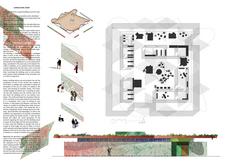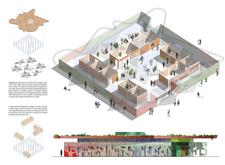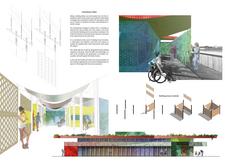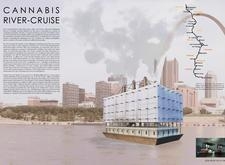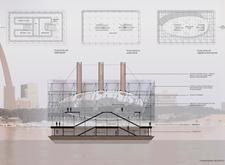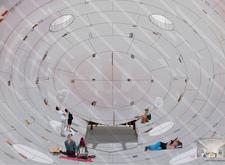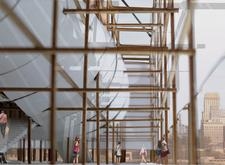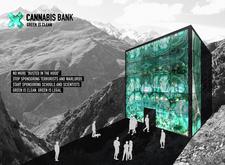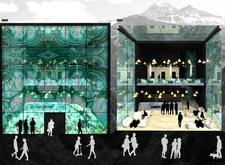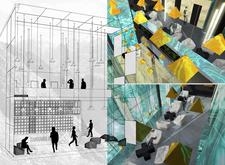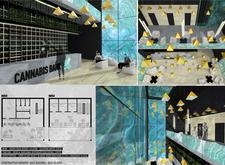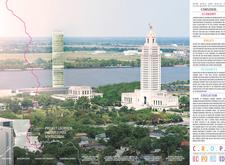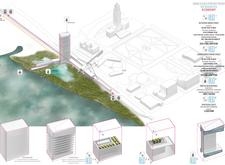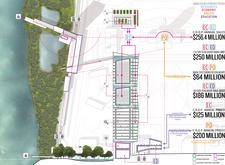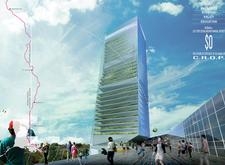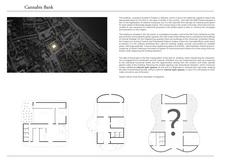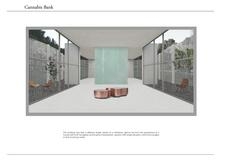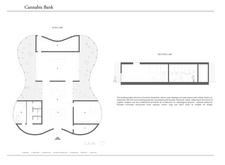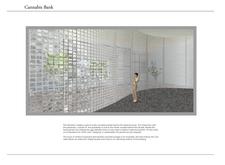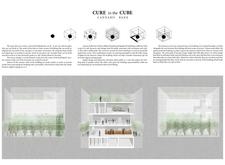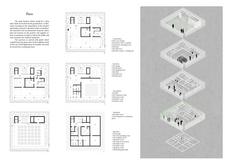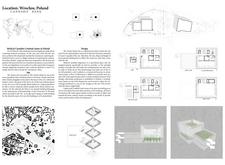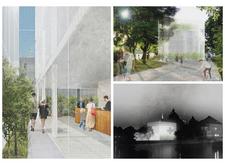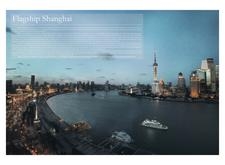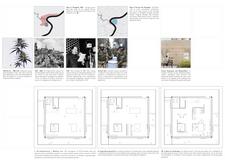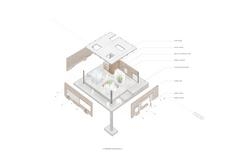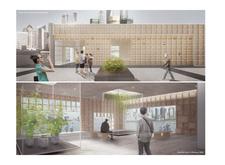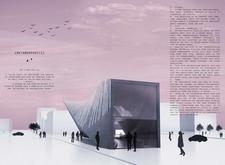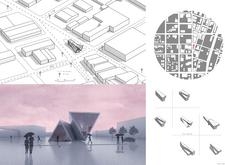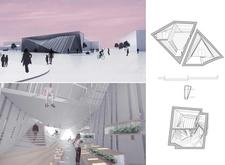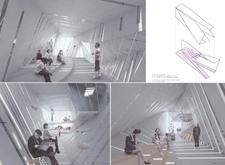Introduction
An architecture of and for Cannabis would seem as confounded or bemused as the position of Cannabis in contemporary culture. In much of the world, Cannabis is controversial, challenging, considered in many places taboo, yet is relevant as a concern of legality, medicine, health, ethics, and economy. Historically precedented in popular culture or as a building typology by the public house, salon, tea house, cafe, and pharmacy, a contemporary architecture of Cannabis is yet to be defined. The political, economic, and legal consequences in society, however are manifold.
An array of projects were submitted for consideration, all of which contribute to this discourse. The jury showed preference for projects that creatively address the profound and consequential social considerations at stake, particularly with respect to culture, health, economy, and policy. Projects deemed successful acknowledge and present a cohesive argument regarding several correlated issues including: consideration of individual experience — medicinal, psychological, and spiritual; sensitive accommodation in space and circulation for both the intimate and social; clearly defined context and locale; and innovation of an undefined spatial, tectonic, and architectural typology.
1st Prize Winner
U-Can
We believe architecture visionary competitions are very much in touch with current social affairs. By participating in these competitions, we can stay in tune with world events and maintain our high design enthusiasm level.
Read full interview Taiwan
Taiwan
Jury feedback summary
U-CAN places the Cannabis dispensary on roof additions typical in cities of Taiwan. Although illegal, these roof additions have traditionally been permitted by Taiwanese authorities and are commonly used as places of household ancestral worship as well as shared social space. By associating the Cannabis dispensary with this explicitly illegal yet implicitly condoned urban fabric, U-CAN acknowledges the political paradoxes of a substance that is simultaneously illicit and sanctioned, recognizing Cannabis as a cultural artifact rather than just a prohibited product.
U-CAN navigates these ambiguities spatially, embedding both the public and private spaces of a Cannabis dispensary into an unsanctioned urban fabric. The proposal envelopes the intimate program of private consultation rooms within the more public visitor and commerce areas. These private rooms are expressed as light chimneys on the roof, creating a public gathering space that reaffirms Cannabis use as a fundamentally social and spiritual transaction. The U-CAN proposal successfully plays these political and social ambiguities against one another through this collective inhabitation of the roof, a space that is unsanctioned, marginal, forbidden, and yet a fundamental part of a shared urban identity.
2nd Prize Winner
Cannaleonic Bank
We like competitions because we can work from the beginning. Almost always the start of a journey is better than the return. To develop an idea and take it though until the end without losing it during the trip, is very easy in this type of competition and it attracts us especially.
Read full interview Spain
Spain
Jury feedback summary
The second place proposal is successful in its interpretation of the local politics surrounding Cannabis use, combined with clever architectural language to communicate a clear concept that is both iconic and versatile. The proposal is strategically sited in the medical research park in Barcelona, Spain, adjacent to the beach, symbolically representing both the dichotomy of public perception surrounding medicinal and recreational Cannabis use. Formally, the project is composed of a square boundary wall made up of informational pamphlets delineating the public from private. This ephemeral boundary literally degrades and morphs as people consume information, slowly revealing the project’s interior. Beyond this ephemeral skin, the program is hosted in a series of rectilinear volumes loosely formed around a central courtyard open to the sky. This interior space, based on a simple column grid, is simultaneously intimate and social, both functional and mutable depending on the needs of a particular locale. Floating above this interior, the roof comprises the iconicity of the project: a flat horizontal datum laden and overflowing with plantings. The curvilinear contrast of the roof to the volumes beneath draws the eye to a recognizable silhouette and creates shaded public space.
3rd Prize Winner
Cannabis River Cruise

Architecture visions competitions create a platform for us to work through design problems that really enable us explore the potential of what architecture can be. It's part of trying to understand and develop what techniques and sensibilities work for us, and to develop our design identity. For us, these kinds of competitions create a space for that kind of exploration.
Read full interview United States
United States
Jury feedback summary
The third place proposal astutely associates the steam boat as an architectural typology to house the Cannabis dispensary. Historically, steamboats played a major role in the advancement of American society, carrying goods and passengers up and down the Mississippi River. As a major form of transportation, the architecture of passenger steamboats adapted an extravagance of great halls, colonnades, and class, serving as a form of promenade for prominent individuals. Through adaption of architectural and technological form, the Cannabis River-Cruise implies a level of etiquette and societal progression to the culture of Cannabis. The project makes a bold statement that the societal view of Cannabis is evolving from transgression to prestige.
The architecture of the Cannabis River-Cruise relates back to the historic model of the steam boat through stratification of program and use of archetypes. The more utilitarian and private programs are purposefully located on the lower enclosed deck, allowing the spatial and explorative programs to be elevated. As in historic steamboats, the upper deck allows users to meander between colonnades on an elevated platform to see and be seen by passing shorelines. The great hall, designed as a cocoon behind a white veil, floats above the upper deck creating an intimate and other worldly meditative space for the use of medicinal Cannabis. The white veil with smoke stacks rising skyward acts as an architectural signifier to onlookers from shorelines passing by as the ship freely moves north to south, transcending cultural and political boundaries.
