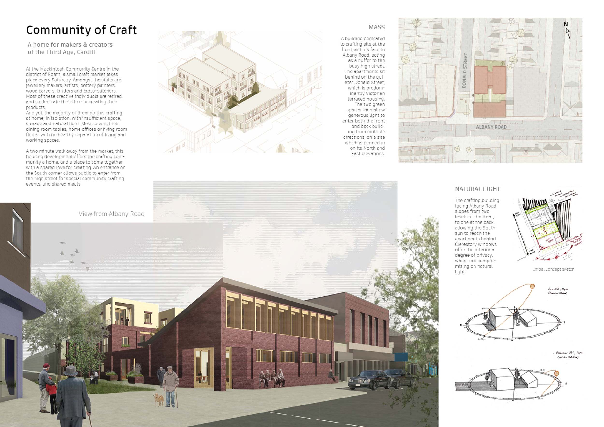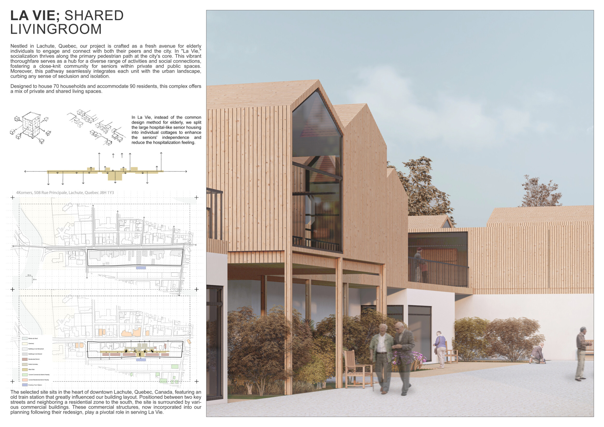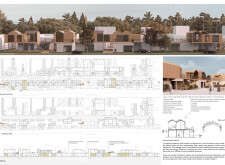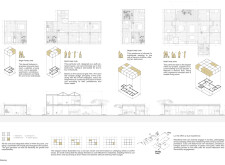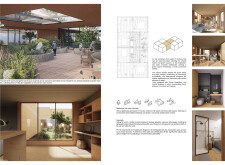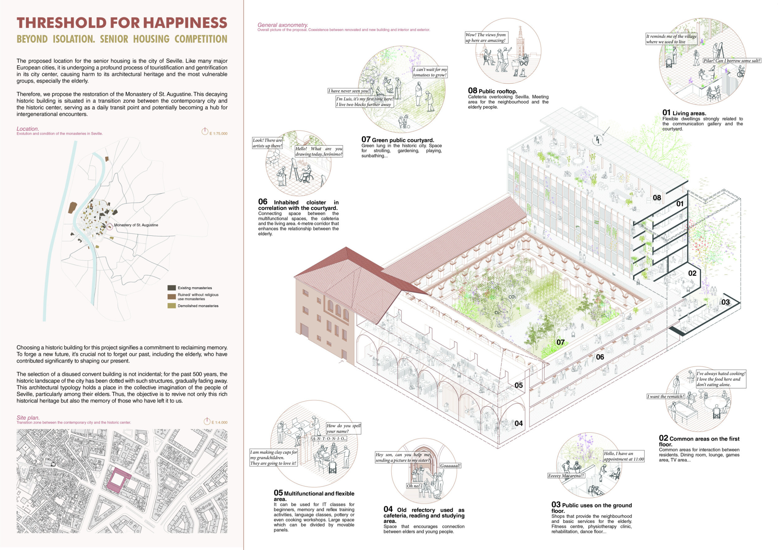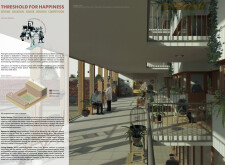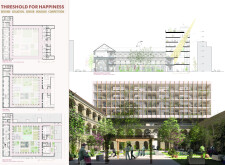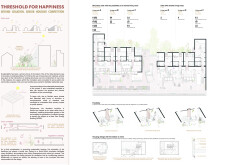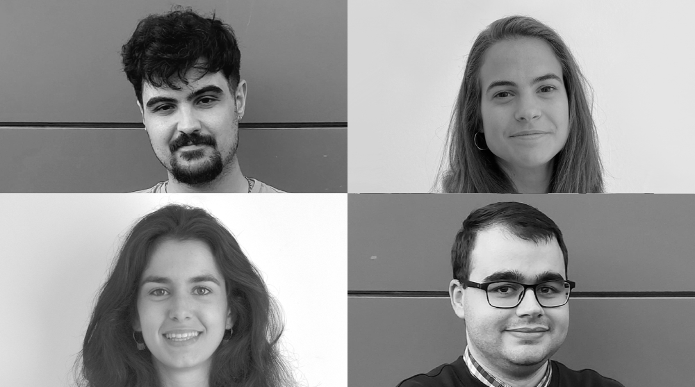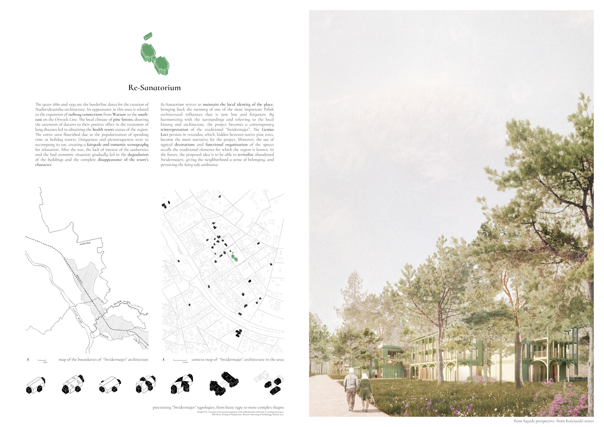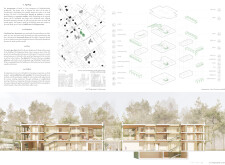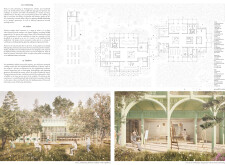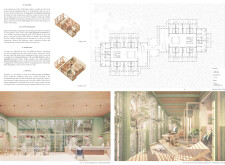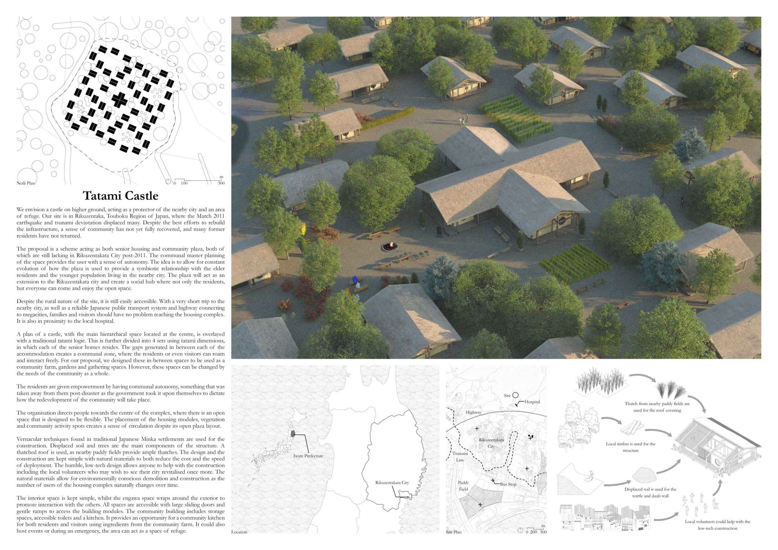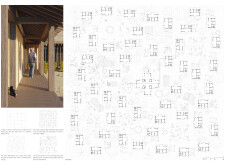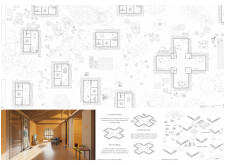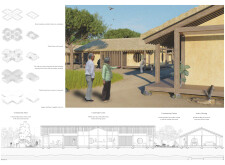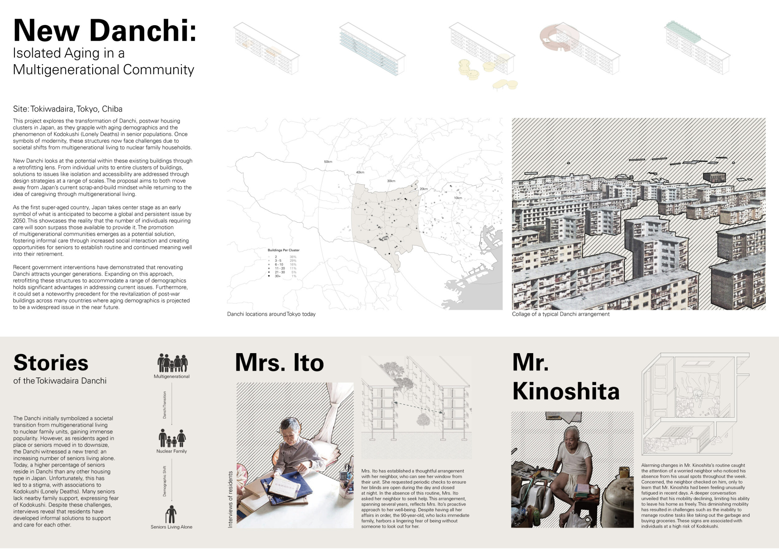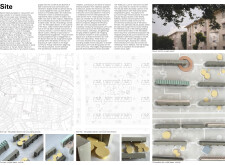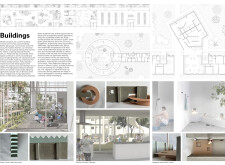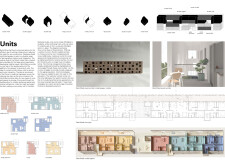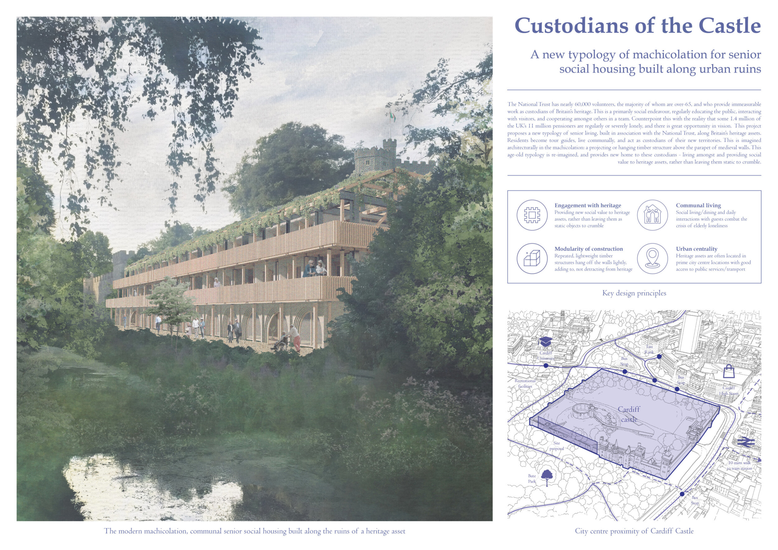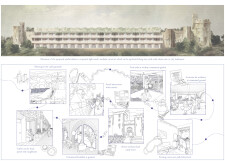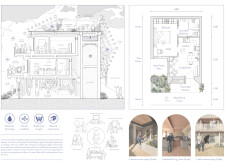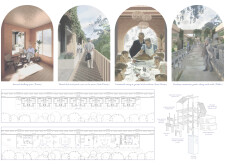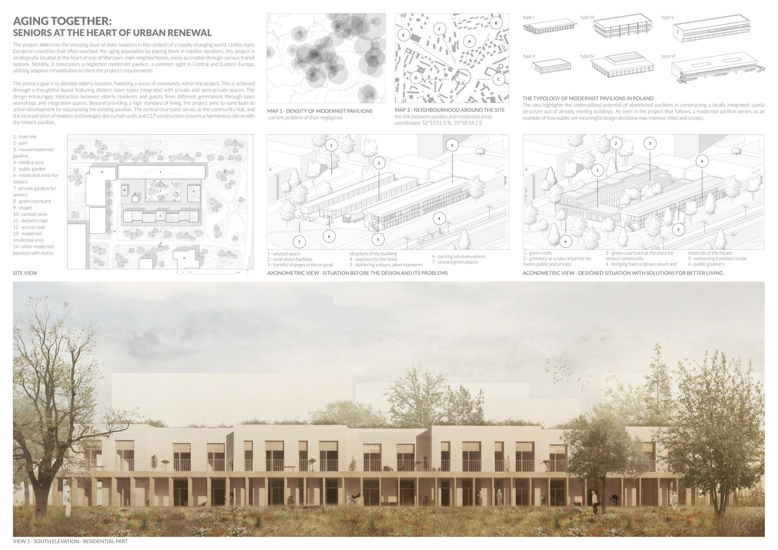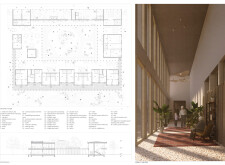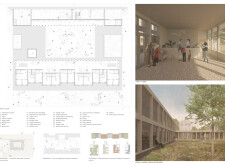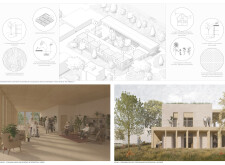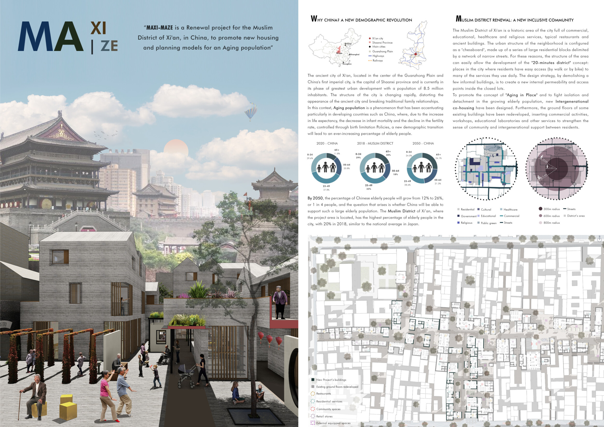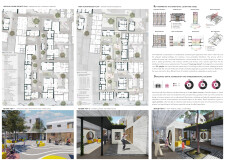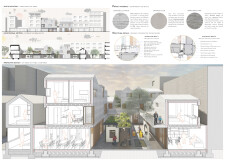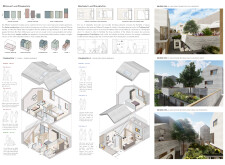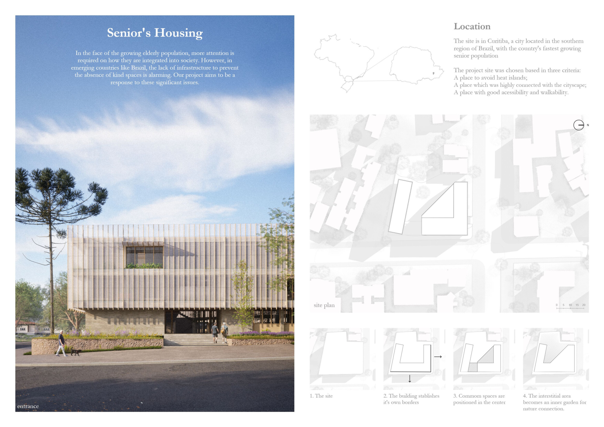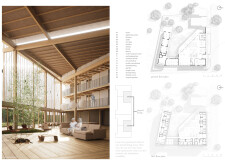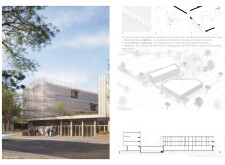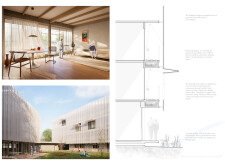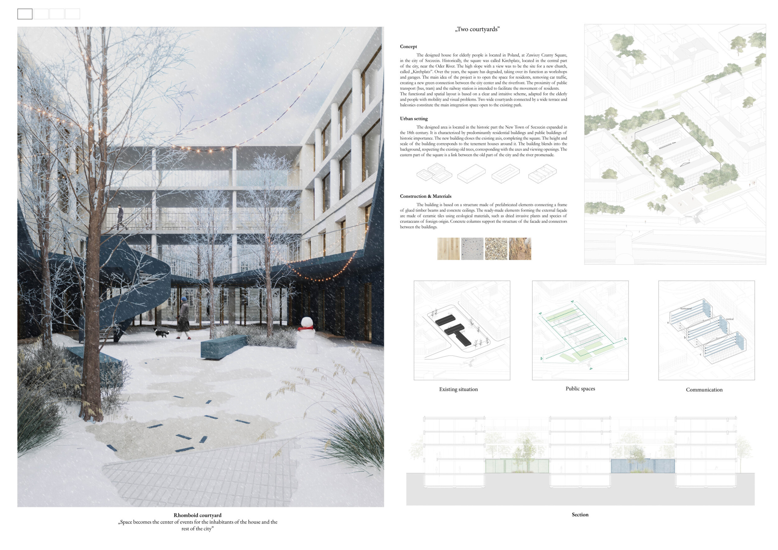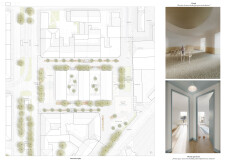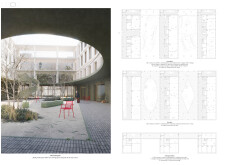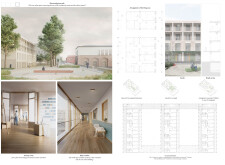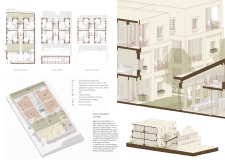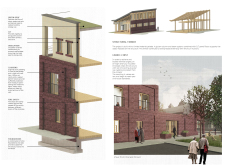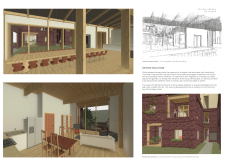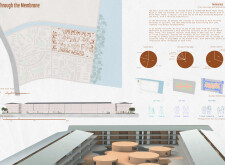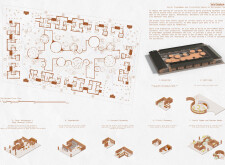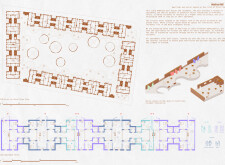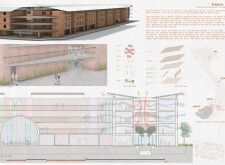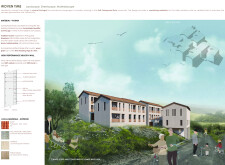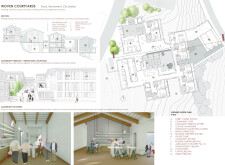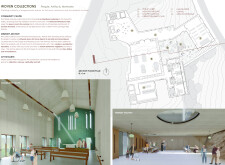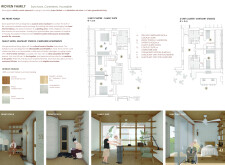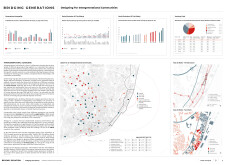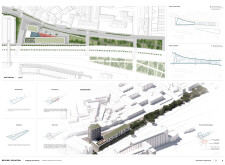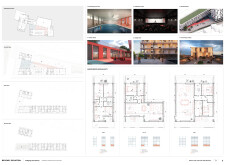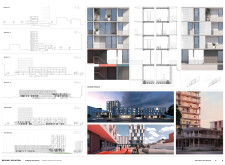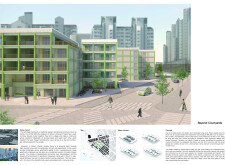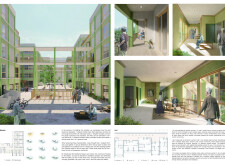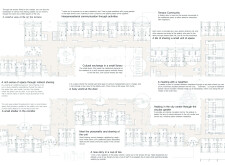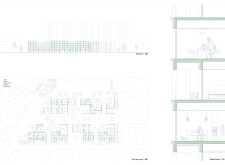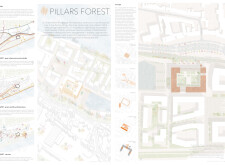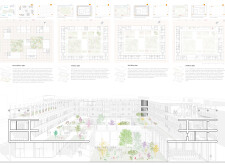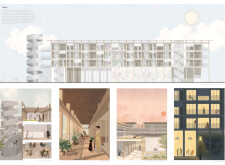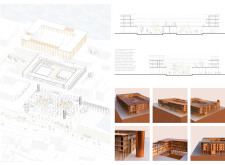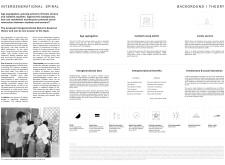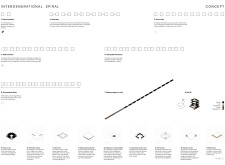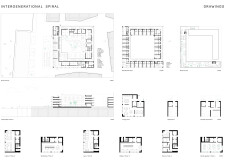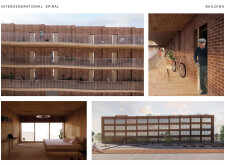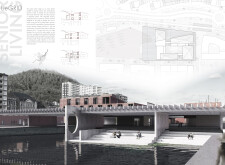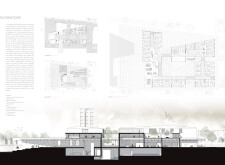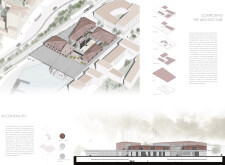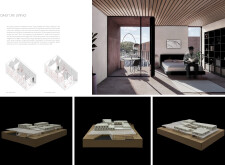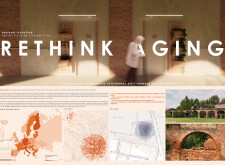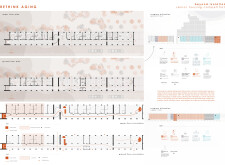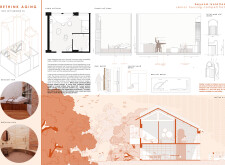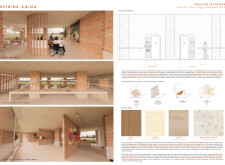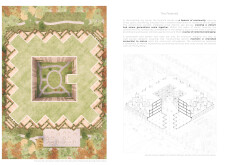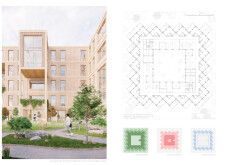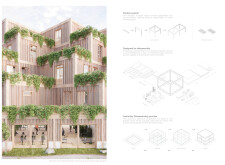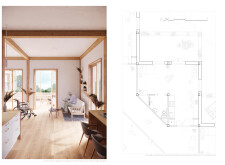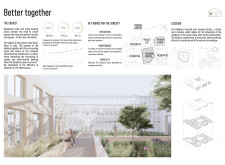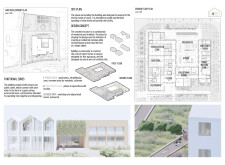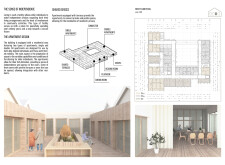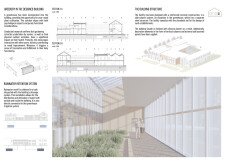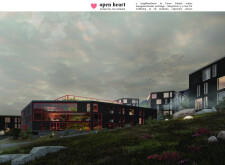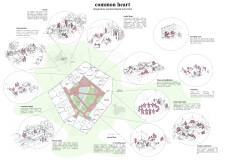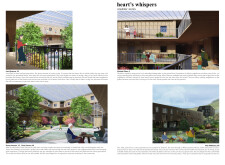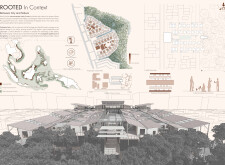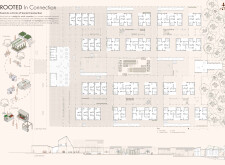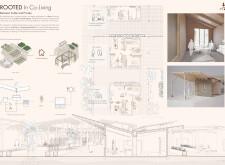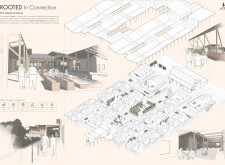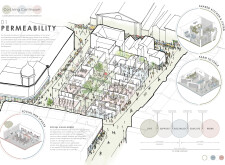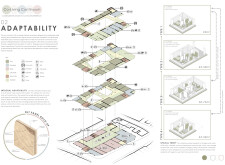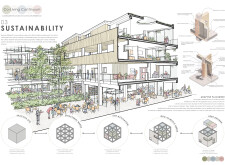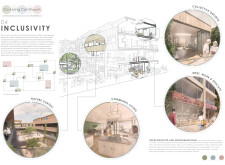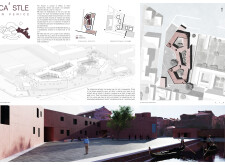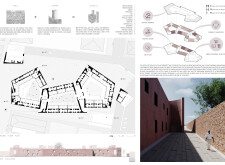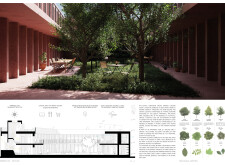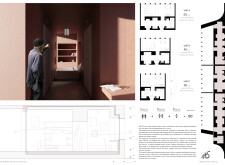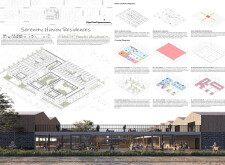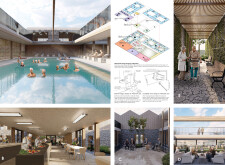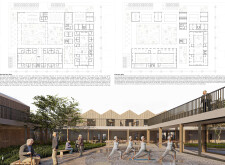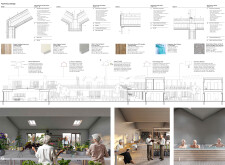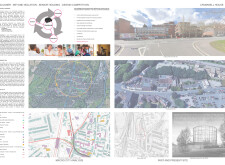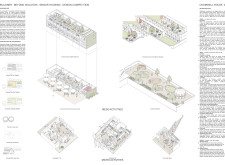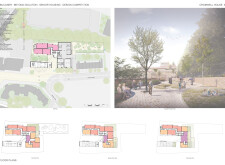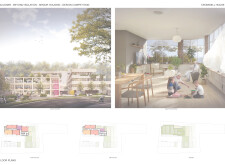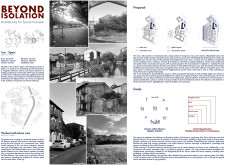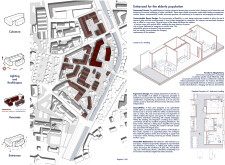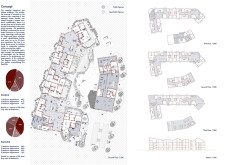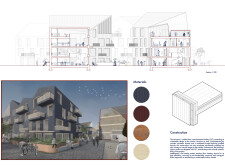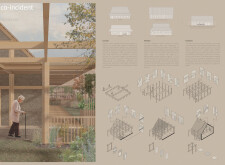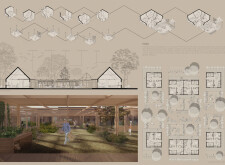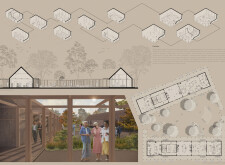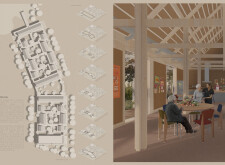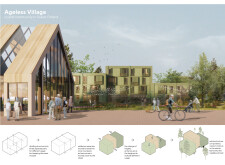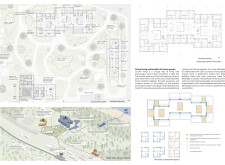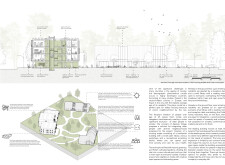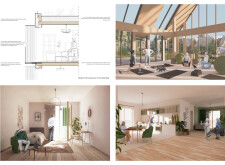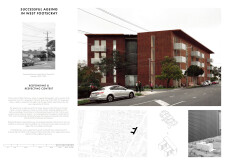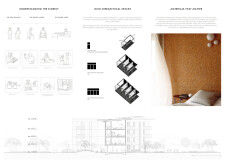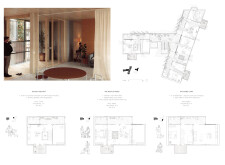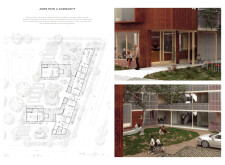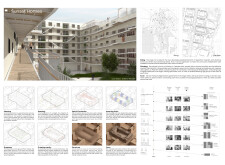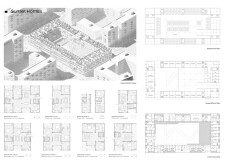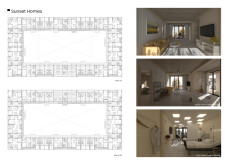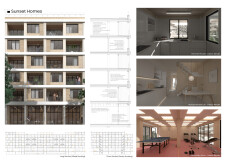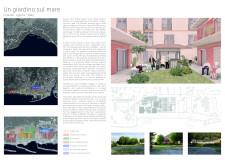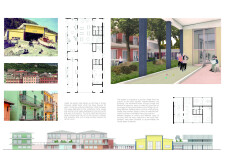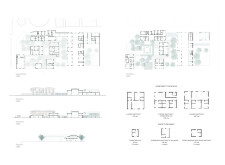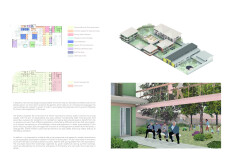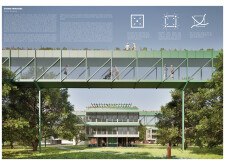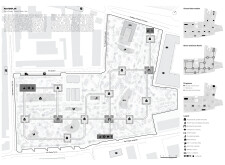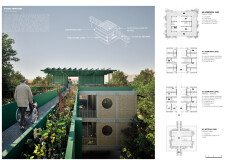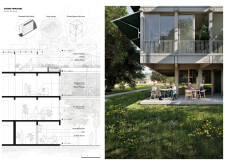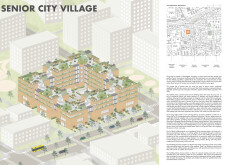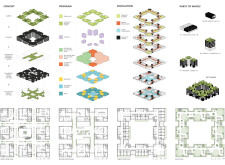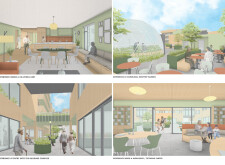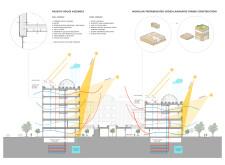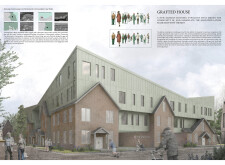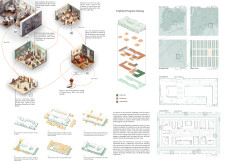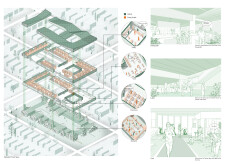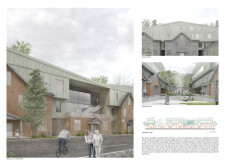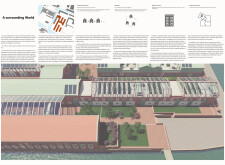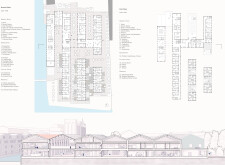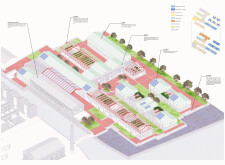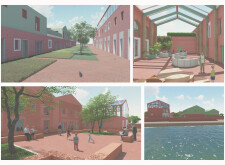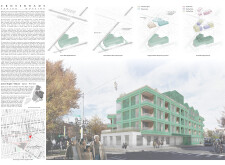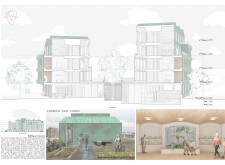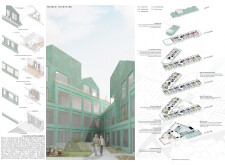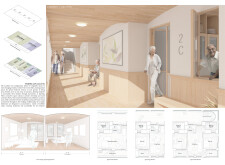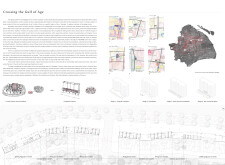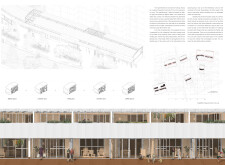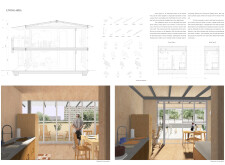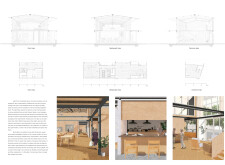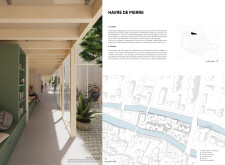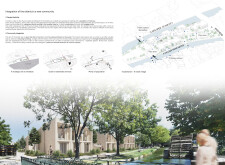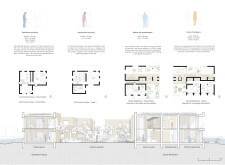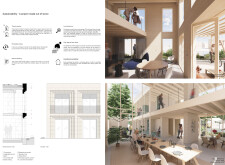Buildner is a global leader in organizing architecture competitions of all scales — from furniture, cottages, and guesthouses to full city rebranding. With prize budgets ranging from €5,000 to €500,000, Buildner brings proven global experience to every competition.
Launch a competitionLaunch a competition
Introduction
Buildner is excited to announce the results of its Beyond Isolation: Senior Housing International competition.
This architecture ideas competition focused on alleviating the isolation experienced by aging populations the world over. The brief was built on the premise that, as individuals grow older, they often face increased physical and social inactivity that can negatively impact physical and mental health. Living alone or in isolation can exacerbate these issues, with higher risks for accidents, depression, and difficulty accessing essential services.
The competition aimed to reconnect seniors with their communities by inviting participants to conceive innovative housing strategies to actively reintegrate elderly residents back into their social fabrics. Buildner and its jury sought designs that provide high-quality housing as well as incorporate features enabling seniors to engage with their surroundings in meaningful ways.
Participants were given the freedom to select a site of their choice. The brief encouraged participants to explore housing integrated with additional programs such as retail shops, activities, and hubs for exchange. Buildner collaborated with a fantastic international jury: Flora Lee is Associate Partner leading the Los Angeles office of MAD Architects; Ondřej Chybík is a co-founder of the Czech firm CHYBIK + KRISTOF; Alan Dunlop of Alan Dunlop Architects is an architect with a portfolio of award winning buildings including the internationally renowned Hazelwood School for children and young people who are dual sensory impaired: blind and deaf; Avi Friedman is a professor of architecture at McGill University, Peter Guo-hua Fu School of Architecture and president of Avi Friedman Consultants, a design firm with a focus on affordable and sustainable residential environments; Dr Nirit Pilosof is an architect and researcher exploring the intersection of Healthcare, Technology, and Architecture, and the Head of Research in Innovation and Transformation at Sheba Medical Centre in Israel, and a Faculty Member at the Coller School of Management at Tel Aviv University; Susanne Siepl-Coates was a member of the architecture faculty at Kansas State University for over thirty years, where her teaching focused on the exploration of the relationships between the built environment, human health, and well-being; Guillem Carrera Rey is an architect who runs the Terragona, Spain-based studio Guillem Carrera Arquitecte and works in the fields of architecture, urban planning, landscape design, interior design, restoration and rehabilitation; and Adam Snow Frampton, AIA, is an architect and a Principal at Only If and a Design Critic at Harvard Graduate School of Design (GSD) and the Fall 2023 Gensler Visiting Critic at Cornell University AAP.
Buildner and its jury panel would like to thank all participants for their work and to congratulate the winners and shortlisted participants for their outstanding ideas.
We sincerely thank our jury panel
for their time and expertise
Flora Lee
Associate Partner, MAD Architects
USA

Guillem Carrera Rey
Guillem Carrera Arquitecte
Spain

Ondřej Chybík
CHYBIK + KRISTOF
Czech Republic

Alan Dunlop
Architect, Alan Dunlop Architects
UK

Adam Snow Frampton
Only If
USA

Avi Friedman
Professor at McGill University
USA

Dr Nirit Pilosof
Head of Research in Innovation and Transformation at Sheba Medical Centre
Israel

Maria Alessandra Segantini
founding partner and director of C+S Architects
Italy

Susanne Siepl-Coates
Professor Dipl. Ing. Emerita of Architecture at Kansas State University
USA

Steven Wright
Principal at Perkins Eastman
USA

1st Prize Winner
La Vie; Shared living room
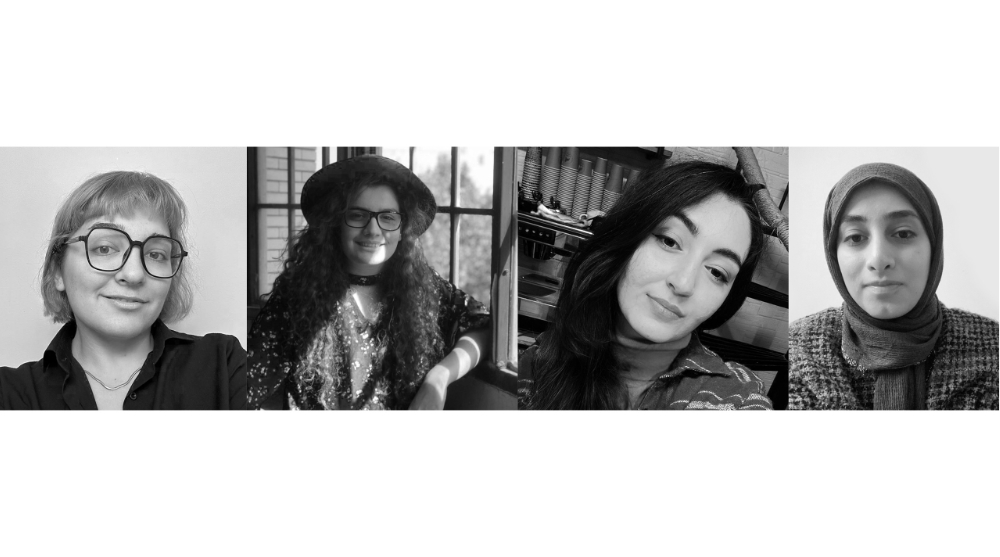
We take part in architecture competitions because they're a chance to unleash our creativity, learn from others, and possibly win exciting projects. It's a way for us to grow personally and professionally while sharing our passion for design with the world.
Read full interviewJury feedback summary
Designed for a site in Quebec, this project is crafted as a fresh avenue for elderly individuals to engage and connect with both their peers and the city. Here, socialization is intended to thrive along a vibrant pedestrian path at the city core - a hub for a diverse range of activities and social connections, a close-knit community for seniors featuring many forms of public space. Read more 70 units are integrated with the urban landscape to accommodate 90 residents, forming a complex with a mix of private and shared living spaces.

The project illustrates how the design of the built environment can enhance a sense of community while maintaining a sense of individualism and privacy. The modular system demonstrates the potential to design with an Open-Building approach for future development and change.
Dr Nirit Pilosof / Buildner guest jury
Head of Research in Innovation and Transformation at Sheba Medical Centre, Israel

A well-considered proposal with nicely composed and designed structures, along an innovative community streetscape. Good use of materials.
Alan Dunlop / Buildner guest jury
Architect, Alan Dunlop Architects, UK

Outstanding concept that looks like a nice, real community to grow old in. Attention was given to indoor and outdoor spaces and the daily needs of an occupant.
Avi Friedman / Buildner guest jury
Professor at McGill University, USA

The intention to create an urban community for a variety of households is laudable. A variety of exterior spaces offer a multitude of opportunities for social interaction.
Susanne Siepl-Coates / Buildner guest jury
Professor Dipl. Ing. Emerita of Architecture at Kansas State University, USA
Buildner's commentary, recommendations and techniques review
Order your review here
The presentation is clearly sophisticated and complete with a range of high-quality renderings and thoughtful line drawings and diagrams that include hand sketches. There are two primary suggestions we can offer: First, the project would benefit from a final layer of annotation. Read more Several of the renderings would appear more complete and be able to communicate more information if design concepts, dimensions, spatial labels or materials were placed directly on the images, including the primary image on the introductory page as well as the urban-scale elevation. Second, the text would benefit from the use of key bold words both for visual hierarchy and to more clearly communicate the ideas they describe. The text blocks are lengthy and appear to float on the sheets without a clear logic to their layout.
-
9/10 Linework

-
10/10 Quality of drawings

-
10/10 Balance of color

-
9/10 Layout

-
9/10 Hierarchy

-
7/10 Annotation

-
8/10 Text

-
9/10 Clarity of story

-
9/10 Clarity of diagrams

-
9/10 Quality of overall presentation

Enter an open architecture competition now
2nd Prize Winner
THRESHOLD FOR HAPPINESS
Participation in ideation contests represents a valuable opportunity for us due to the creative freedom they offer and our ongoing interest in research. We chose this competition for its potential to explore new ways of living and enhancing the quality of life for older adults, a group often ignored in society. Additionally, as young architects starting our professional careers, it can be a great opportunity to showcase our philosophy, potential, and reflections on architecture to the world.
Read full interviewJury feedback summary
The project proposes the renovation and repurposing of the monastery of Saint Augustine in Seville, Spain, into a residential complex. The decaying building is located at the threshold of the contemporary city and its historic center, a daily point of transit for many and an ideal location for intergenerational activity. Read more The choice of such a structure was made to utilize the city’s existing buildings while also engaging with one that is central to the urban collective memory and culture. It is a means to revive but also rethink the existing city. The design features a green public courtyard, a public rooftop and living areas situated about common spaces.

Elevating senior living through thoughtful architectural heritage rehabilitation is a good way to integrate history, modern comfort, and fosters meaningful social connections within a timeless, inclusive community.
Guillem Carrera Rey / Buildner guest jury
Guillem Carrera Arquitecte, Spain

The project presents an innovative design for senior housing in Seville, integrating the restoration of historic buildings with caring for the elderly. The proposal illustrates sensitivity to cultural, social, and environmental aspects, providing flexibility of uses to fit the diverse and changing needs of elderly populations.
Dr Nirit Pilosof / Buildner guest jury
Head of Research in Innovation and Transformation at Sheba Medical Centre, Israel

Bold proposition over seven storeys and thorough investigation of the residential environment. A clever mix of new and old within an often difficult environment arranged around a central community garden and social space
Alan Dunlop / Buildner guest jury
Architect, Alan Dunlop Architects, UK

Restoration of existing historic structure for multiple functions to serve both private residential and public non-residential users is particularly noteworthy: many social possibilities for seniors while also offering attractions to local citizens.
Susanne Siepl-Coates / Buildner guest jury
Professor Dipl. Ing. Emerita of Architecture at Kansas State University, USA

The conversion of the monastery to housing and the addition of a new building is highly appealing. The central open space is also excellent.
Avi Friedman / Buildner guest jury
Professor at McGill University, USA
Buildner's commentary, recommendations and techniques review
Order your review here
The project makes use of an intelligent layout with a supportive vertical band on the left hand side of each sheet describing key ideas with descriptive text and diagrams, balanced with a larger primary image or set of drawings on the right hand side. This organization makes it very simple for a reviewer or reader to find information and to connect concepts with imagery. Read more The linework included in the presentation is quite advanced and illustrative, though would benefit from heavier lines and more variation within the lines. As drawn, the linework is very light on the sheet, in some cases nearly disappearing altogether, and it is at times difficult to understand much of the information without zooming in and studying the drawings in detail. While not all information needs to be understood at the scale of the sheet, a reader should be able to understand all key concepts, much like the way a magazine or newspaper conveys information with select images and texts.
-
9/10 Linework

-
10/10 Quality of drawings

-
10/10 Balance of color

-
9/10 Layout

-
9/10 Hierarchy

-
7/10 Annotation

-
8/10 Text

-
9/10 Clarity of story

-
9/10 Clarity of diagrams

-
9/10 Quality of overall presentation

3rd Prize Winner +
Buildner Student Award
Buildner Student Award
Re-Sanatorium
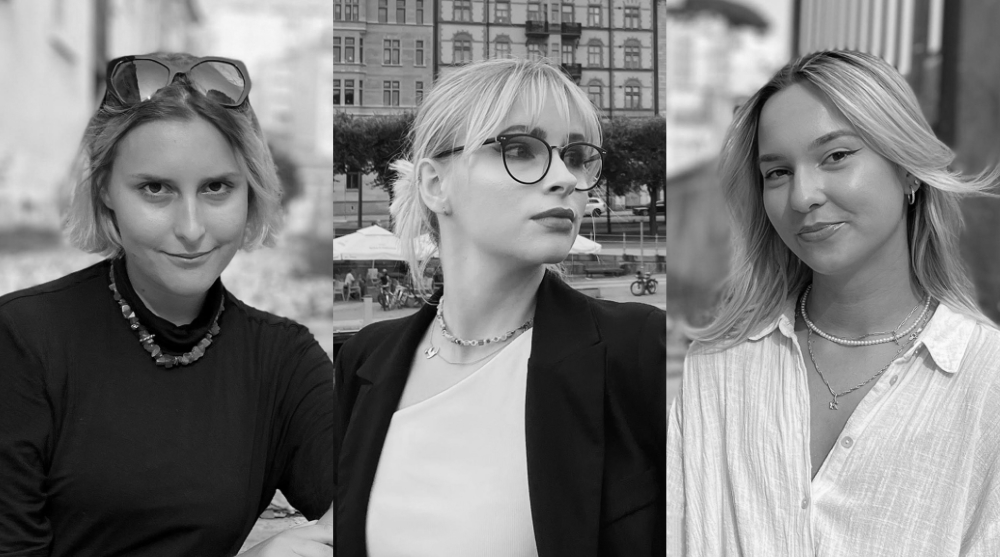
In our opinion, architecture competitions provide a wonderful opportunity to challenge ourselves by engaging in unconventional projects around the world. We thoroughly enjoy exploring different cultures, and architecture competitions serve as a means to do just that.
Read full interview Poland
Poland
Jury feedback summary
Re-Sanatorium strives to maintain local Polish identity and recall the important Polish architectural influence of ‘Swidermajer’, a typology endemic to Poland’s pine forests with links to medical work and health. The design features verandas, traditional decoration as well as traditional organization of space. By harmonizing with the surroundings and referring to local history and architecture, the project becomes a contemporary reinterpretation of the traditional. Read more It seeks a building that is self-sufficient, focusing its operation on fresh fruits and vegetables. Community gardens, an orchard, and a greenhouse supply a cafe and provide opportunities for various cooking experiences through workshops or neighborhood meetings. Thanks to composting, the project manages to limit the amount of waste and keeps the garden nourished.

Very nice communal feel. Attention to outdoor spaces. I like the modularity of the design. The place looks open and well lit.
Avi Friedman / Buildner guest jury
Professor at McGill University, USA

The project produces a very convincing atmosphere, representation of the surrounding landscape, and development of its section. This is also one of several projects proposing a CLT structural system.
Adam Snow Frampton / Buildner guest jury
Only If, USA

Recovering such a meaningful building and adapting it to the complex and growing needs of our elders with meticulous attention to detail is truly an impressive project.
Guillem Carrera Rey / Buildner guest jury
Guillem Carrera Arquitecte, Spain
Buildner's commentary, recommendations and techniques review
Order your review here
The project is complete with an array of excellent renderings, drawings and diagrams. The renderings are especially rich and full of detail to convey an amazing amount of information that also gives one a very clear sense of the aesthetic and architectural ambitions of its author. The drawings and diagrams are equally excellently detailed leaving little doubt or question to the reader as to the project’s intentions. Read more The texts would benefit from being broken into smaller blocks, distilled to the very fundamental concepts. At the same time the renderings would benefit from additional information and the author is advised to pull text from the paragraphs and onto the drawings as annotation. The plans would benefit from the use of human figures for scale. Finally the large section would benefit from dimensional annotation, additional labels, and more emphasis or darker linework used for the animated human figures. At the moment these become lost in the drawing and highlighting these could provide additional richness and sense of scale.
-
9/10 Linework

-
10/10 Quality of drawings

-
10/10 Balance of color

-
9/10 Layout

-
9/10 Hierarchy

-
7/10 Annotation

-
8/10 Text

-
9/10 Clarity of story

-
9/10 Clarity of diagrams

-
9/10 Quality of overall presentation

Buildner Sustainability Award
Tatami Castle

Architecture competitions provide us with a way to experiment with our ideas that are not limited like in the professional field, and not directed like in school. It essentially is a platform for creative freedom within the set rules given by the brief.
Read full interview United Kingdom
United Kingdom
Jury feedback summary
The project is envisioned as a housing complex as well as a community plaza in an area of Japan that experienced much displacement following the earthquake and tsunami of 2011, and where many communities have never fully recovered. Drawing from the Japanese Tatami, the project features a collection of scattered residences surrounded with common spaces or ‘gaps’ where residents can roam freely and interact socially. Read more The organization directs users to a common flexible space at the center of the complex. The proposal suggests the use of displaced earth and trees, traditional design elements and local materials such as thatched roofing.

The publicly accessible cluster of homes introduces an appealing space which generates life inside and outside while encouraging a mixture of residents and visitors. Improvements could be made to the seemingly random placement of houses.
Ondřej Chybík / Buildner guest jury
CHYBIK + KRISTOF , Czech Republic

It's a clever idea to choose a site to revitalize. Overall design is beautiful aesthetically. The site plan is well articulated by balancing interior spaces and outdoor areas in between. It's interesting to allow the residents to fill the voids (outdoor areas) with their own programs. However, this proposal still brings a concern to the seniors being isolated within a defined area. Even though there is a community center in the center of the site, it's not certain how much intergenerational activity can be generated here.
Flora Lee / Buildner guest jury
Associate Partner, MAD Architects, USA

This presents a vision for integrating senior housing with a community plaza to help restore an area of refuge after a natural disaster. From the conceptual design to the detailed plans, the proposal illustrates how the traditional tatami logic can be used to create a systematic yet flexible design. The proposal demonstrates how an environmental approach of using local materials and involving the users in construction can enhance a sense of community.
Dr Nirit Pilosof / Buildner guest jury
Head of Research in Innovation and Transformation at Sheba Medical Centre, Israel

This project, which transforms a devastated area into a vibrant senior housing community using local resources. Seamlessly combining modern design, community spaces and revitalization, fostering a prosperous and inclusive living environment for all.
Guillem Carrera Rey / Buildner guest jury
Guillem Carrera Arquitecte, Spain

Simple buildings, well detailed and crafted. Beautifully orchestrated around community and shared spaces within a cultivated landscape
Alan Dunlop / Buildner guest jury
Architect, Alan Dunlop Architects, UK

Very compelling field-like "tatami" urbanism, although I question whether the absence of front or back in this field condition, and for the most part, absence of hierarchy, will be successful socially. The use of local materials and constructional systems is also to be commended.
Adam Snow Frampton / Buildner guest jury
Only If, USA

The scheme presents an interesting concept, however the location of the units seems random and there is very little in terms of urban design or planning of the whole community.
Avi Friedman / Buildner guest jury
Professor at McGill University, USA
Buildner's commentary, recommendations and techniques review
Order your review here
The presentation does well to begin at the urban level and use each sheet to describe the project incrementally in more detail, zooming in to illustrate the architecture of each residential unit. It would benefit from an additional constructive detail, for example of the envelope and thatched roof, to ‘complete’ the project and communicate it as a work of architecture. The introductory text is far too lengthy for easy comprehension as is necessary in a competition of this type. Read more While the background and proposition is unique and complex, the author is suggested to find a way to communicate these ideas more succinctly and perhaps mixing text with diagrams, or simply removing the text that is already described in drawings. The overall plan drawing on the second sheet is superb and unique, though would be strengthened with additional annotation as well as human figures to communicate both a sense of scale as well as to describe spaces of communal activity.
-
9/10 Linework

-
10/10 Quality of drawings

-
10/10 Balance of color

-
9/10 Layout

-
9/10 Hierarchy

-
7/10 Annotation

-
8/10 Text

-
9/10 Clarity of story

-
9/10 Clarity of diagrams

-
9/10 Quality of overall presentation

Honorable mentions
New Danchi: Isolated Aging in a Multigenerational Community
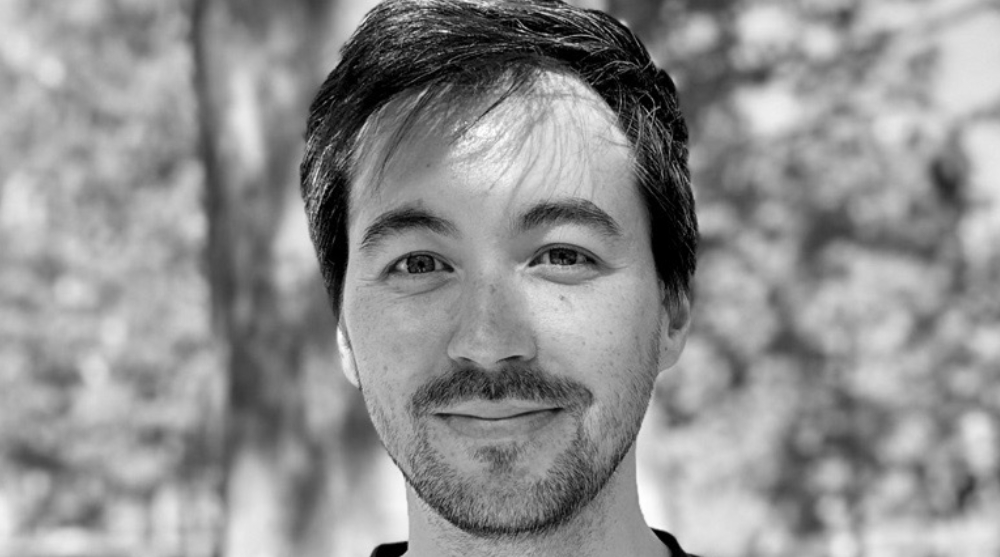
Competitions like this allow us to join the conversation on pressing global issues and explore if and how architecture can contribute. They can remove certain barriers to being innovative and radical when approaching solutions. I also enjoy reflecting on and learning from the variety of perspectives on these different design prompts.
Read full interviewCustodians of the Castle
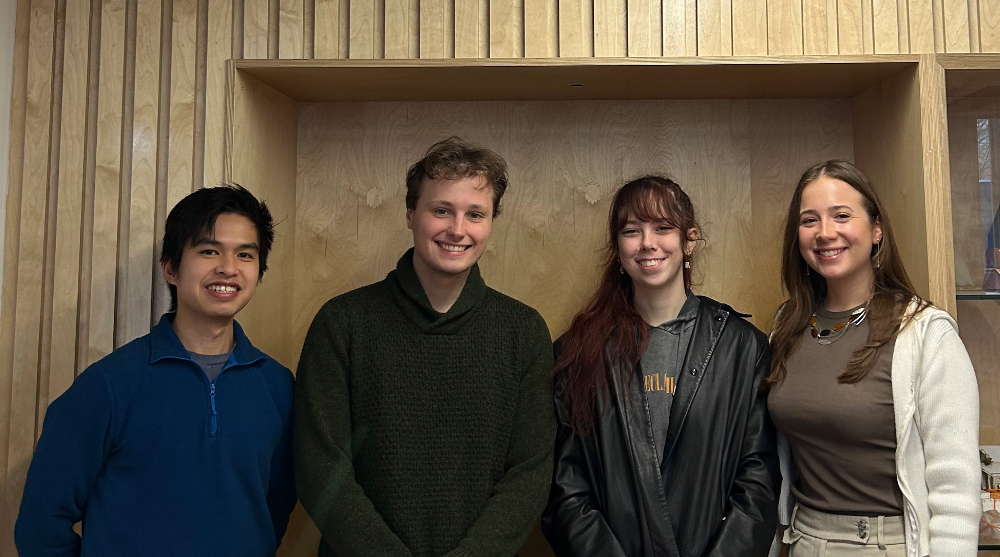
Competitions give the opportunity to test ideas uncontained from real world constraints. New concepts can be experimented which broaden our research and offer critiques or opportunities for implementation in our own future projects.
Read full interviewAging Together: Seniors at the Heart of Urban Renewal
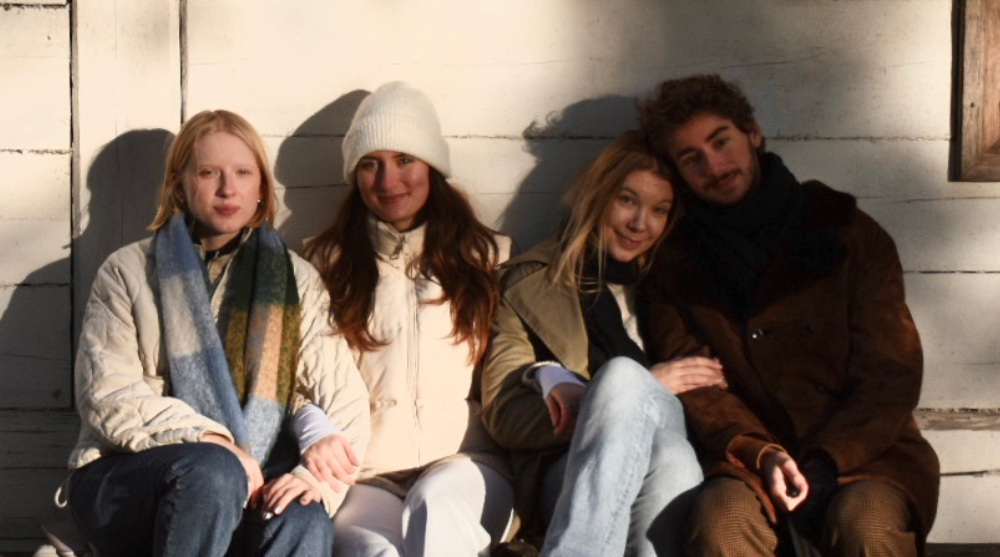
We believe that participating in architecture competitions can develop our perception of spaces and sensitize to the issues of modern world. Moreover we think that contact with people from all around the world can enrich our design experiences.
Read full interview Poland
Poland
Maxi-Maze

I participate in architecture competitions to give freedom to my imagination and creativity, and also to experiment with new ideas, forms and technologies. Furthermore, as a young architect, competitions are a way for me to improve my graphic design and communication skills, as well as gain greater visibility on a professional level.
Read full interviewSenior's Housing
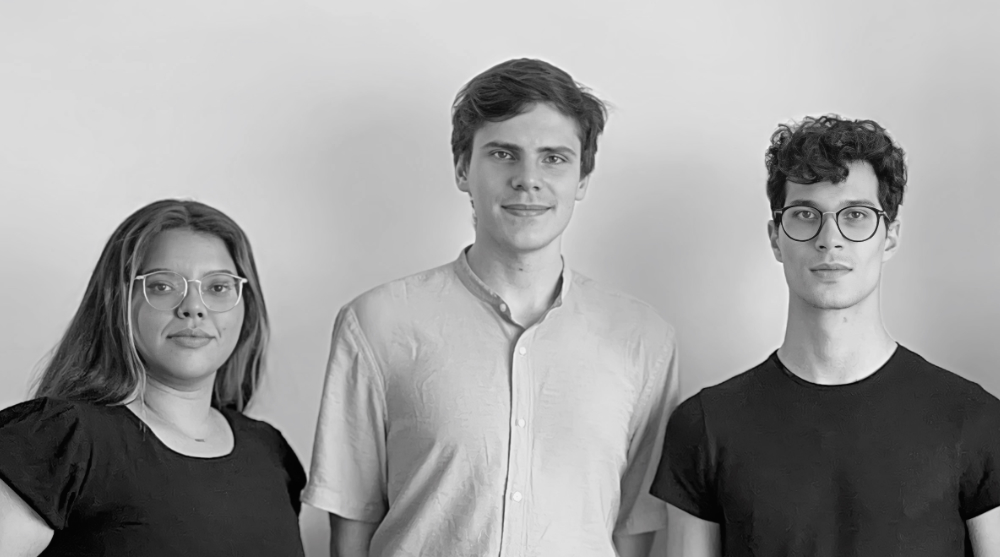
We believe that competitions are the most democratic exercises in architecture. They are the most honest way to highlight the need for good architectural projects to address the demands of a constantly changing world. Moreover, we think they challenge us, take us out of our comfort zone, and make us more creative.
Read full interview Brazil
Brazil
Two courtyards
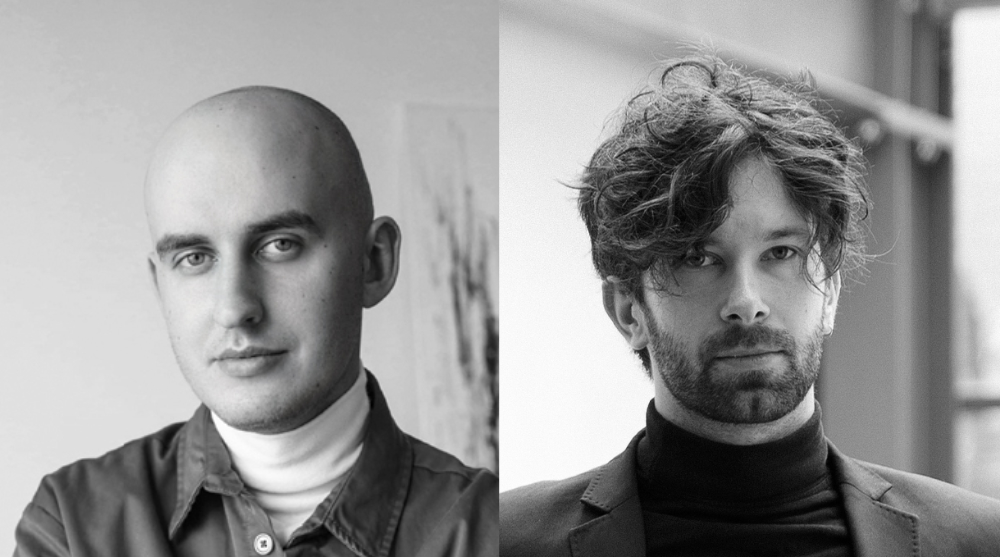
Participation in architectural competitions allows one to better ones skills and acquire new knowledge, as well as expand ones perspective and gain unique, precious experience. There is a great value in observation and connecting with other human beings, that is done in a very particular way during such competitions. They allow for deeper analysis and understanding of other approaches and work ethics. They also enable dialogs with people from various cultures and with different background. The amount of resilience and dedication that is required to successfully design architectural competition project is a good training and test of ones abilities and stress mitigation techniques, which are not particularly necessary during usual university level coursework. They light up passion and commitment, and often remind one of why they chose this path in the first place. This particular competition encompasses architecture, science, sociology and philosophy and since we're always looking for new, exciting challenges, this seemed like a perfect opportunity to fulfill my intellectual and spiritual desires.
Read full interview Poland
Poland
Shortlisted projects
Community of Craft
Through the Membrane
University of Edinburgh
+22 points Buildner University Rankings! United Kingdom
United Kingdom Two courtyards
West Pomeranian University of Technology, Zachodniopomorski Uniwersytet Technologiczny w Szczecinie, ZUT)
+72 points Buildner University Rankings! Poland
Poland Senior's Housing
Universidade Tecnológica Federal do Paraná
+72 points Buildner University Rankings! Brazil
Brazil Beyond Courtyards
Hongik University
+22 points Buildner University Rankings! South Korea
South Korea PILLARS FOREST
Politecnico di Milano / Polytechnic University of Milan
+22 points Buildner University Rankings! Italy
Italy LieGRID
Politecnico di Milano / Polytechnic University of Milan
+22 points Buildner University Rankings! Italy
Italy Aging Together: Seniors at the Heart of Urban Renewal
Warsaw University of Technology , Politechnika Warszawska
+72 points Buildner University Rankings! Poland
Poland Better together
Open heart
Rooted
University of Edinburgh
+22 points Buildner University Rankings! United Kingdom
United Kingdom Custodians of the Castle
Co-living Continuum
CA' STLE IN VENICE
Politecnico di Milano / Polytechnic University of Milan
+22 points Buildner University Rankings! Italy
Italy Re-Sanatorium
Warsaw University of Technology , Politechnika Warszawska
+122 points Buildner University Rankings! Poland
Poland Serenity Haven Residences
University College of Northern Denmark (UCN) , Professionshøjskolen UCN
+22 points Buildner University Rankings! France
France La Vie; Shared living room
Cromwell House
Architecture for Social Inclusion
Escuela Técnica Superior de Arquitectura - UPV / EHU, University of the Basque Country
+22 points Buildner University Rankings! Germany
Germany co-incident village
Successful Ageing in West Footscray
Zishan Gao
+22 points Buildner University Rankings! Australia
Australia Sunset Homes
KTH Royal Institute of Technology in Stockholm, Kungliga Tekniska Högskolan
+22 points Buildner University Rankings! Sweden
Sweden THRESHOLD FOR HAPPINESS
ETERNA PRIMAVERA
GRAFTED HOUSE
Parsons School of Design | The New School
+22 points Buildner University Rankings! United States
United States Tatami Castle
Architectural Association School of Architecture
+72 points Buildner University Rankings! United Kingdom
United Kingdom Crossing the Gulf of Age
