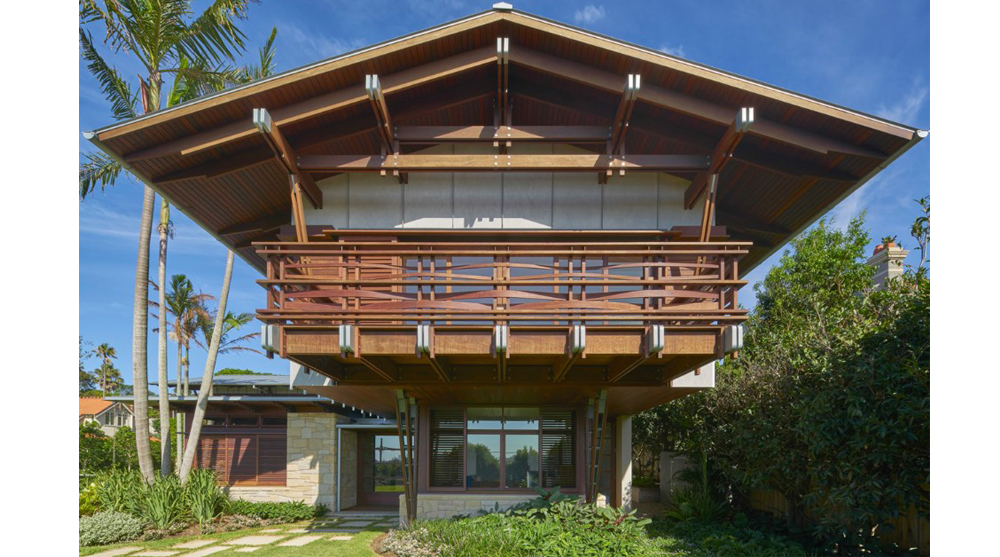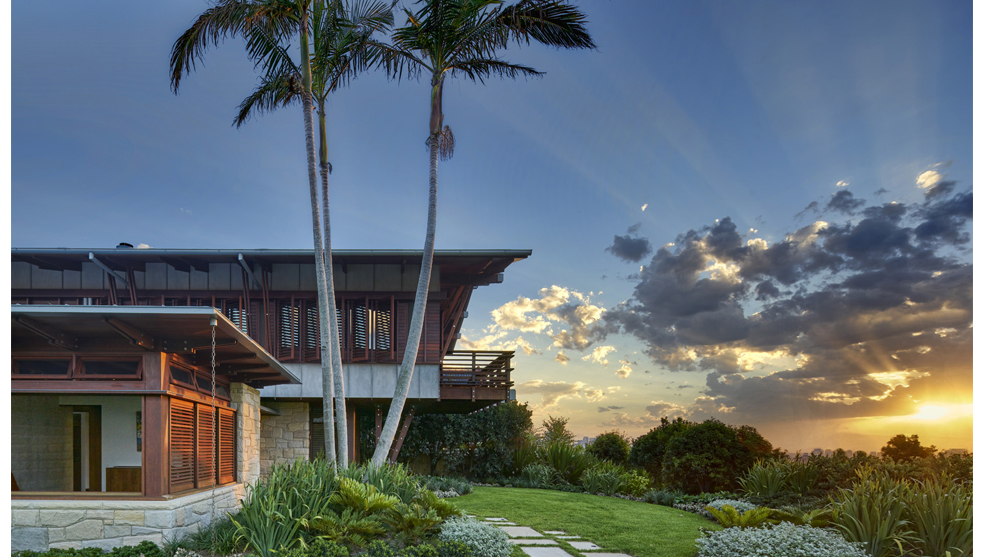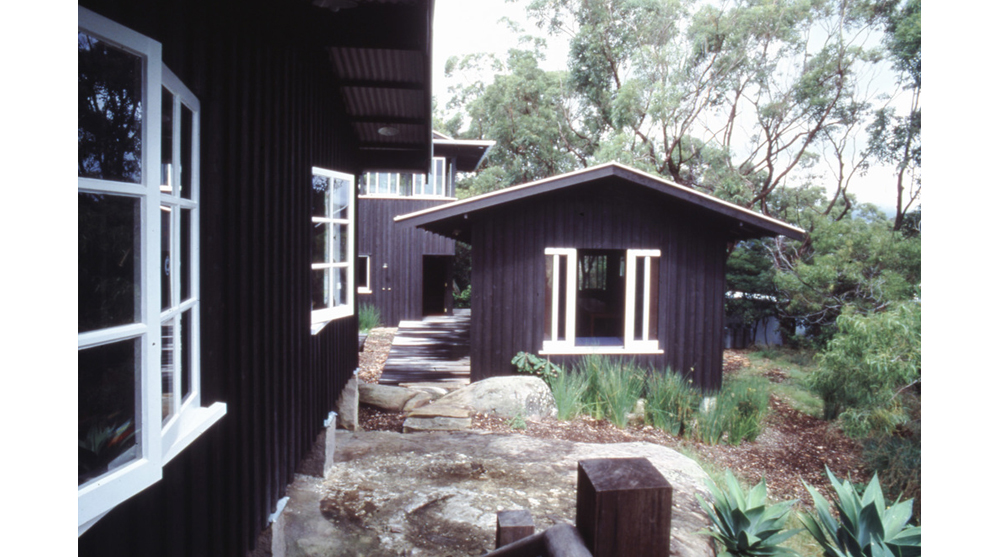We’d like to take the opportunity to introduce you to the winners of the 3rd prize of our “Amber Road Trekking Cabin” competition - Rob Brown, Carly Martin and Jincheng Jiang from Australia!

Rob Brown, Carly Martin and Jincheng Jiang from Australia
Founded in 1986, Casey Brown Architecture is located in Darlinghurst, New South Wales, Australia and has built over 100 projects in this country.
Our studio is devoted to creating contemporary architecture through an organic understanding of building in direct response to climate, topography and lifestyle. Our sensibility of place is derived from years of working on historical buildings, learning various trades, and understanding the tectonics of building. This perspective creates a preference for lasting architecture of unpretentious functionalism, using natural materials and expressed structure. Our non- prescriptive approach takes each client, site and brief as something one-off and special.
We work mostly in the fields of custom designed residential houses, furniture and most recently a winery and an eco-resort. Our clients seek design excellence, attention to detail and careful management of regulatory building requirements and the construction process. Typically we only work on a few projects each year to ensure our projects are completed to the highest standards.
Our studio is well versed in complex briefs, restrictive regulations, heritage items and environmentally sensitive landscapes. We see these elements as a springboard for design excellence, rather than design constraints. We have won over 20 local state, national and international awards and have been published extensively.
Caroline Casey's original designs in textiles, furniture and hardware add a fine grain to Casey Brown's houses, bringing a timeless and relaxed sophistication to the interiors. Her designs are extensively collected privately, and held in numerous national and international permanent collections. Notably, the Australian National Gallery, the Powerhouse Museum, the San Francisco Gallery of Modern Art, and the Victoria and Albert Museum in London.
Rob Brown combines his expertise of working with historic buildings and designing the latest contemporary Australian houses. This unusual mix of new and old sets Casey Brown projects apart. Rob's early experience as a Lethaby Scholar in the UK working with large historic houses and their landscapes, then led to his work for the NSW Government Heritage Council, and finally to Australia's highest historic Architectural award - the Lachlan Macquarie Award for Craigee Lee at Palm Beach.
Rob's contemporary experience was forged at Columbia University in New York where he undertook a Master’s of Advanced Architectural Design before starting his own studio in 1986. The year 2017 has culminated in Casey Brown winning over 6 awards including the Chicago Athenaeum and European Centre for Architecture + Art, International Architecture Award, and the German Design Award 2018 for Crackenback Estate at Thredbo.
Brief information about the projects that you/your company have been involved with. For instance what scale have you focused on/preferred, any significant projects where company/ individuals have been involved?
Below are a series of three projects which represent varying scales, environmental, heritage and topographic conditions within which we frequently work.
Palm House
Sitting high on a ridge in Mosman overlooking Sydney harbour, the Palm House was a rare opportunity to add a contemporary interpretation of the traditional bungalow house to this carefully controlled heritage conservation area. Inspired by the Gamble House by Greene and Greene Architects in California, the Palm House went back to the origins of the Australian Federation period to understand what inspired its neighbours.
By reinventing the traditional bungalow's materials, palette and details, and by responding to the practical needs of a modern family, the Palm House has become a thoroughly contemporary yet compatible expression of modern Australian family living within the context of an older neighbourhood. Internally, the L-shaped plan provides both privacy and connection. A dramatic double height living room volume separates the parent and children bedroom wings. A sunny interior circulation path includes garden view spaces flowing off of the interior north face of the L, while service rooms hug the southern outside perimeter.
Internally and externally the same materials are carefully expressed and detailed to promote the indoor /outdoor relationship and also the past and present relationship with the heritage area. Sandstone walls and pavers, timber windows and slatted joinery, brass hardware and accents, off-form concrete walls and floors, all serve as a reminder that the house has origins in the arts and crafts movement, with detailing and materials that clearly place the house in the present.


Crackenback Stables
High amongst bushland and snow grass in the beautiful Snowy Mountains reside these contemporary Australian sheds. Their undulating forms echoing the mountain backdrop. The stable is set perpendicular to the adjacent machinery shed, forming a barrier from the winter winds.
The distinct form of the building with its eave-less design assuages the environmental issues of this extreme climate such as intense heat, snow and wind loading, as well as providing improved bushfire protection. The entire form of this stable complex is clad in corrugated galvanised iron that wraps as a continuous skin up the walls of the building and over the roof.
Beneath its skin of iron, the rich ochre tones of weathered steel panelling are employed to the end elevations, holding yards and the breezeway spaces, providing both a contrast to the corrugated iron as well as effectively grounding the building within the natural colours of its bushland setting. This take on the Australian vernacular gives new life and refinement to the classic corrugated shed. The durable materials will endure for years to come, becoming a part of the bushland in which it resides.

Craigee Lee
This heritage project involved the restoration/renovation and new pavilion additions to an 'arts and crafts' timber bungalow, designed by James Peddle in 1916.
The house sits on the hill surrounded by bushland, and is one of the few houses of the period to retain its sense of place.
The building had been untouched since 1921 and presented many problems including poor physical condition, tiny scale and the difficulty of extending/modernising such a building while preserving its unique character. The brief sought a poetic solution which understood the site and the ever-changing needs of a growing family.
The new design is a deliberate, sensitive heritage-based solution seeking minimal change to the original house by providing additional accommodation in pavilion form. The careful siting of the addition, the small relative scale and the subtle connection to the original, maintains the dominance of the early house.
This is a place not so much about architecture, but is a home, a place for the soul created out of timber by craftsmen in 1916 and 2000. Craftsmen that shared an equal passion of their trade, and an innate understanding of the material of their craft.

What does architecture mean to you and what is the role of an architect in your society?
Architecture is turning dreams into reality, to improve the quality of people’s lives.
Why do you participate in architecture vision competitions?
First and foremost, architectural competitions are fun, and they provide a great opportunity to explore new ideas and perfect presentation ideas.
What advice would you give to individuals who struggle to decide whether it would be beneficial for them to participate in architecture vision competitions?
As many architectural competitions should be entered as practically feasible for the firm. The more competitions one enters, the more chance you have to develop your architectural responses, and practice new presentation techniques. They are a wonderful opportunity to explore highly creative ideas without constraints.
Top 3 Reasons Why You Should Enter Architecture Competitions
Curious about the value of architecture competitions? Discover the transformative power they can have on your career - from igniting creativity and turning designs into reality, to gaining international recognition.
Learn more


























