Buildner is a global leader in organizing architecture competitions of all scales — from furniture, cottages, and guesthouses to full city rebranding. With prize budgets ranging from €5,000 to €500,000, Buildner brings proven global experience to every competition.
Launch a competitionLaunch a competition
Introduction
Buildner is pleased to announce the results of the inaugural edition of The Architect’s Stair competition. This international design competition invited architects and designers to revisit one of architecture’s most enduring and evocative elements—the stair. More than a means of vertical circulation, it was framed as a vessel for narrative and emotion, an opportunity to explore procession, rhythm, and the sculptural potential of space.
In this second edition, participants were challenged to envision a stair not as a technical device but as a manifestation of architectural thought and imagination. Free from any restrictions of site, scale, material, or function, designers were encouraged to express their personal values and philosophies through a single, elemental gesture—redefining the stair as a work of art, a spatial journey, or a conceptual statement.
Buildner and the competition jury thank all who took part in this challenge. Congratulations to the winners and honorable mentions whose entries exemplified creativity and depth. We look forward to continuing this exploration in future editions of The Architect’s Stair.
Enter the next competition edition
1st Prize Winner +
Buildner Student Award
Buildner Student Award
Playstair: Push and Pull Staircase
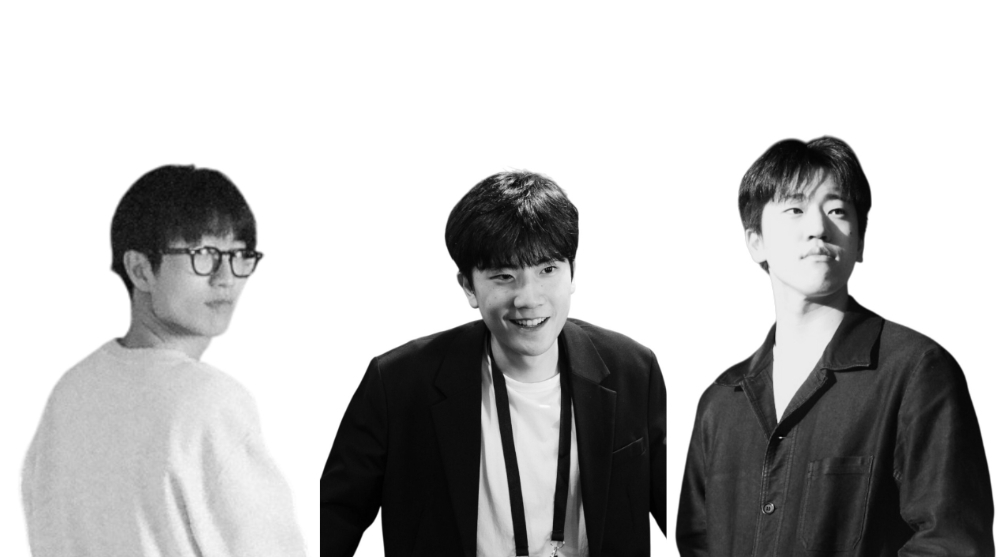
We see competitions as opportunities to challenge ourselves and test new ideas. They allow us to think freely, explore possibilities, and learn through the process of design. Participating helps us reflect on what architecture can be, and how we, as young designers, can contribute to the ongoing conversation.
Read full interviewJury feedback summary
Playstair reimagines the conventional staircase as a playful, interactive terrain that transforms movement into an opportunity for creativity and connection. Built around a static timber frame, the design integrates a dynamic field of blue foam cubes that can be manually pushed or pulled to create new configurations—steps, seats, benches, storage, or voids. Read more The result is a hybrid structure adaptable to different contexts and users, suited for both public installations and private outdoor spaces. More than just a circulation device, the stair becomes a customizable system for collaborative play and engagement. By blurring distinctions between architecture, furniture, and playground, Playstair questions the functional fixity of the stair typology and proposes instead a shared architectural interface—one that responds to evolving needs, encourages social interaction, and fosters imaginative reinterpretation through tactile participation.

A really enjoyable, playful and highly imaginative response to the design brief. The ability to morph the structure through push and pull provides interest and clever articulation of elements. High levels of detailing and thought have been applied to what is a very simple concept.
Sam Brown / Buildner guest jury
O’DonnellBrown, Scotland

I appreciate the project’s courage to break from the traditional notion of the stair as a fixed, sculptural object. Through a playful choreography of push and pull, the stair becomes more than a passage—it becomes a stage for gathering, a landscape of encounters, and a celebration of movement itself. The idea is joyful and evocative, presented with clarity and grace through clean, well-composed graphics.
Yujin Cao / Buildner guest jury
Bruner/Cott Architects, United States

The project occupies a space between playground and public realm, inviting both children and adults to engage with it in different ways. Its open-ended character encourages interaction and play, while hinting at the possibility of being developed further through the incorporation of reused materials, adding another layer of meaning and sustainability.
Lera Samovich / Buildner guest jury
Fala Atelier, Portugal
Buildner's commentary, recommendations and techniques review
Order your review here
Playstair offers a compelling and inventive visual presentation that matches the project’s playful intent. The photographic rendering is vibrant and atmospheric, clearly communicating the project’s scale, material logic, and interaction potential. The exploded diagrams showing the push/pull functionality are both instructive and engaging, capturing the modular system’s spatial logic with simplicity and clarity. Read more The linework is crisp and professional, with technical drawings providing sufficient detail without overwhelming the layout. However, hierarchy between text blocks and diagrams could be improved to help guide the viewer through the concept more fluidly, and the abundance of small blue units occasionally risks visual overload.
-
10/10 Linework

-
9/10 Quality of drawings

-
8/10 Balance of color

-
9/10 Layout

-
7/10 Hierarchy

-
8/10 Annotation

-
9/10 Text

-
9/10 Clarity of story

-
8/10 Clarity of diagrams

-
9/10 Quality of overall presentation

Enter an open architecture competition now
2nd Prize Winner
Lamarr

We view architecture competitions as a valuable playground. They offer a distinct opportunity to dive deep into a specific topic, test new tools and methodologies, and further develop our projects outside of standard academic constraints. Crucially, they allow us to address real world problems that align with our professional interests, but which might otherwise be beyond the scope of our student studio work.
Read full interview Austria
Austria
Jury feedback summary
Lamarr reimagines the staircase as an urban spine—a continuous, coiling ramp that threads through a multi-level public building, transforming vertical circulation into an experiential journey. The design takes inspiration from the historical context of its dense urban site, once home to a 19th-century market hall, by recasting movement as a civic and social act. Read more The ramp winds fluidly between floors, connecting diverse programs such as workshops, galleries, cafés, and educational spaces, each branching from the central path like extensions of urban streets. Its serpentine geometry encourages discovery, creating visual and spatial continuity between levels while maintaining accessibility. Constructed as a hybrid between structural infrastructure and inhabitable landscape, Lamarr transforms the building’s vertical core into a place of gathering, interaction, and flow—merging the rhythms of the city with the intimacy of the interior.

The project embraces a productive ambiguity: it can stand as an autonomous structure—almost like a public space in itself, whether indoors or outdoors—yet it can equally become an integral part of a larger building. This dual potential allows it to adapt fluidly to different contexts and scales.
Lera Samovich / Buildner guest jury
Fala Atelier, Portugal

This project epitomises how a simple but powerful concept can be designed with deep levels of consideration and complexity. It also holds deeper meaning for the ongoing challenges of potential reuse and retrofit of existing structures on the high street. The design's conceptual strength is enjoyably grounded in its very real offering of imaginative retrofit .
Sam Brown / Buildner guest jury
O’DonnellBrown, Scotland
Buildner's commentary, recommendations and techniques review
Order your review here
Lamarr demonstrates exceptional graphic coherence and analytical depth, presenting a conceptually ambitious idea through a clear, multi-layered visual language. The unwrapped plan of the ramp is a particularly effective narrative device, allowing the viewer to grasp spatial continuity and programmatic distribution in a single glance. Technical plans and sections are meticulously drawn, maintaining legibility despite the project’s complexity. Read more The integration of physical model photographs adds material tactility and bridges abstraction with realism. While the page is dense, the hierarchy between conceptual, technical, and contextual information is well managed, though certain areas could benefit from greater whitespace to ease visual pacing. Color is used effectively to distinguish zones and reinforce the sense of movement, yet a slightly more restrained palette might have clarified focus.
-
9/10 Linework

-
9/10 Quality of drawings

-
8/10 Balance of color

-
9/10 Layout

-
8/10 Hierarchy

-
9/10 Annotation

-
9/10 Text

-
9/10 Clarity of story

-
9/10 Clarity of diagrams

-
9/10 Quality of overall presentation

3rd Prize Winner
Jury feedback summary
Up Set Down is a bold adaptive reuse and vertical circulation intervention for the Laurenskerk Tower in Rotterdam. Rooted in a historical and urban analysis of the site, the project reimagines the tower not as a static monument but as a dynamic vertical gallery—an observatory that reconnects the public to the layered past and future of the city. Read more By introducing a striking spiral stair that descends into the space rather than climbing above it, the intervention inverts conventional spatial expectations and reorients the tower as a civic anchor. The design merges transparency, historical reflection, and structural precision—revealing the architecture of the past while embedding new possibilities for vertical movement, observatory experience, and collective memory. In doing so, the project makes a nuanced argument for how heritage structures can be reprogrammed to serve contemporary urban life.

A pragmatic and believable proposition engaging healthily with a real site and place. The contemporary take on a deeply historical building is particularly enjoyed. The spiral stair, emerging from the roof would provide a spectacular spatial experience whilst conceptually being grounded in symbolism and meaning.
Sam Brown / Buildner guest jury
O’DonnellBrown, Scotland

An interesting take on the subject, but the structure appears overly complicated and could be revisited and sharpened to clarify its intentions.
Lera Samovich / Buildner guest jury
Fala Atelier, Portugal
Buildner's commentary, recommendations and techniques review
Order your review here
-
8/10 Linework

-
9/10 Quality of drawings

-
7/10 Balance of color

-
8/10 Layout

-
6/10 Hierarchy

-
6/10 Annotation

-
6/10 Text

-
7/10 Clarity of story

-
8/10 Clarity of diagrams

-
8/10 Quality of overall presentation

Honorable mentions
SP(L)INE
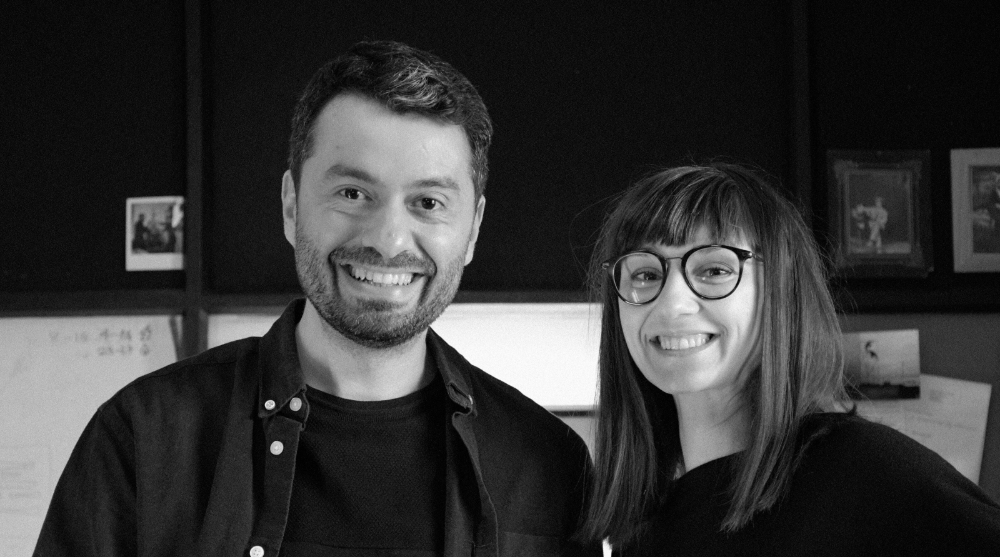
Competitions serve as a platform for us to explore fresh ideas, challenge ourselves, and experiment with cutting-edge design concepts. They grant us the freedom to think creatively and approach problems in unconventional ways, which fosters a culture of innovation within our team. This environment also enables us to continuously refine our skills as we engage with diverse design briefs and problem-solving scenarios, offering a sense of growth and development. Moreover, competitions provide an opportunity to inspire others and, in turn, increase our visibility and recognition within the architectural community and beyond. This exposure can significantly enhance our presence and reputation, amplifying our impact on the field. In essence, participating in architecture competitions resonates with our commitment to innovation, collaboration, social responsibility, and historical preservation. It empowers us to stretch the boundaries of our creativity, advance professionally, expand our professional network, gain acknowledgment, and contribute positively to our society.
Read full interviewStairs Of Relationship
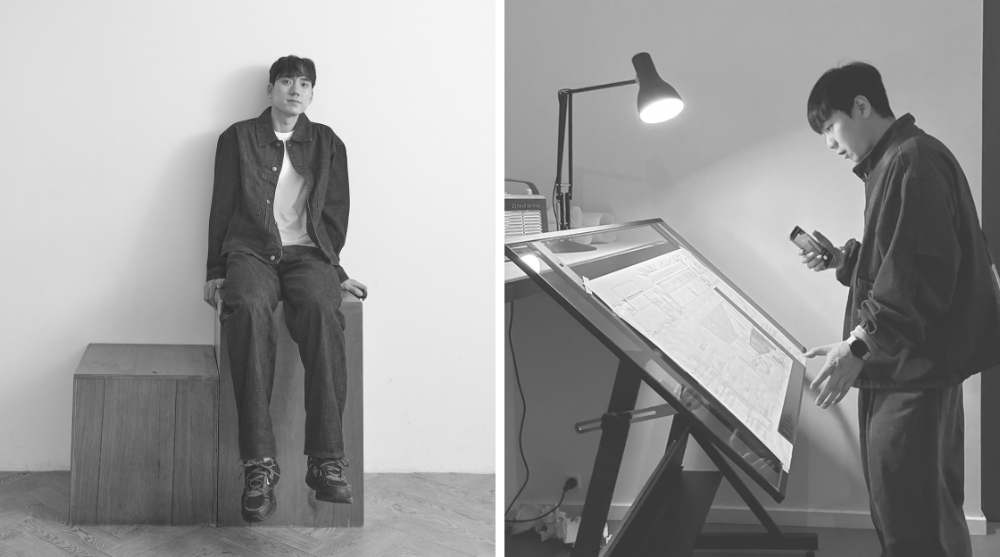
I participate in architecture competitions to reflect on my beliefs about architecture and explore the direction of my future practice. At the same time, I seek to engage with the ideas of other participants — to compare, challenge, and expand my own thinking through diverse perspectives. Above all, I see competitions as an opportunity to express my vision through the language of architecture and share it with the world.
Read full interviewLook Both Ways Before Crossing

I participate in architecture competitions because I believe that it is important for me and the practice at large to explore different manifestations of our architectural theories, and how those spatial exercises reveal conditions of reality at large. It is important for our discipline to be able to architecturalized our arguments and have them be present in our buildings, beyond the theoretical realm.
Read full interviewFrom Line to Plane

After Macbeth
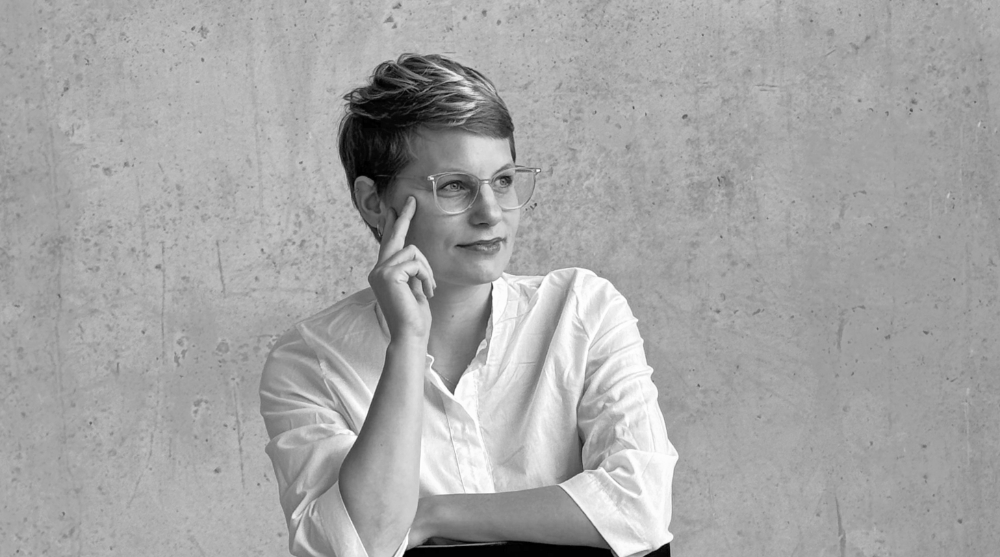
Competitions give me the opportunity to explore conceptual ideas beyond the limitations of daily project work. They allow me to test experimental approaches and refine my own personal design language, while also integrating digital methods that strengthen clarity and precision.
Read full interviewShortlisted projects
Passed_welling
Kookmin University
+22 points Buildner University Rankings! South Korea
South Korea Lamarr
University of Applied Arts Vienna (Universität für angewandte Kunst Wien)
+92 points Buildner University Rankings! Austria
Austria From Line to Plane
Playstair: Push and Pull Staircase
University of Auckland
+172 points Buildner University Rankings! Australia
Australia TRACES OF BEING
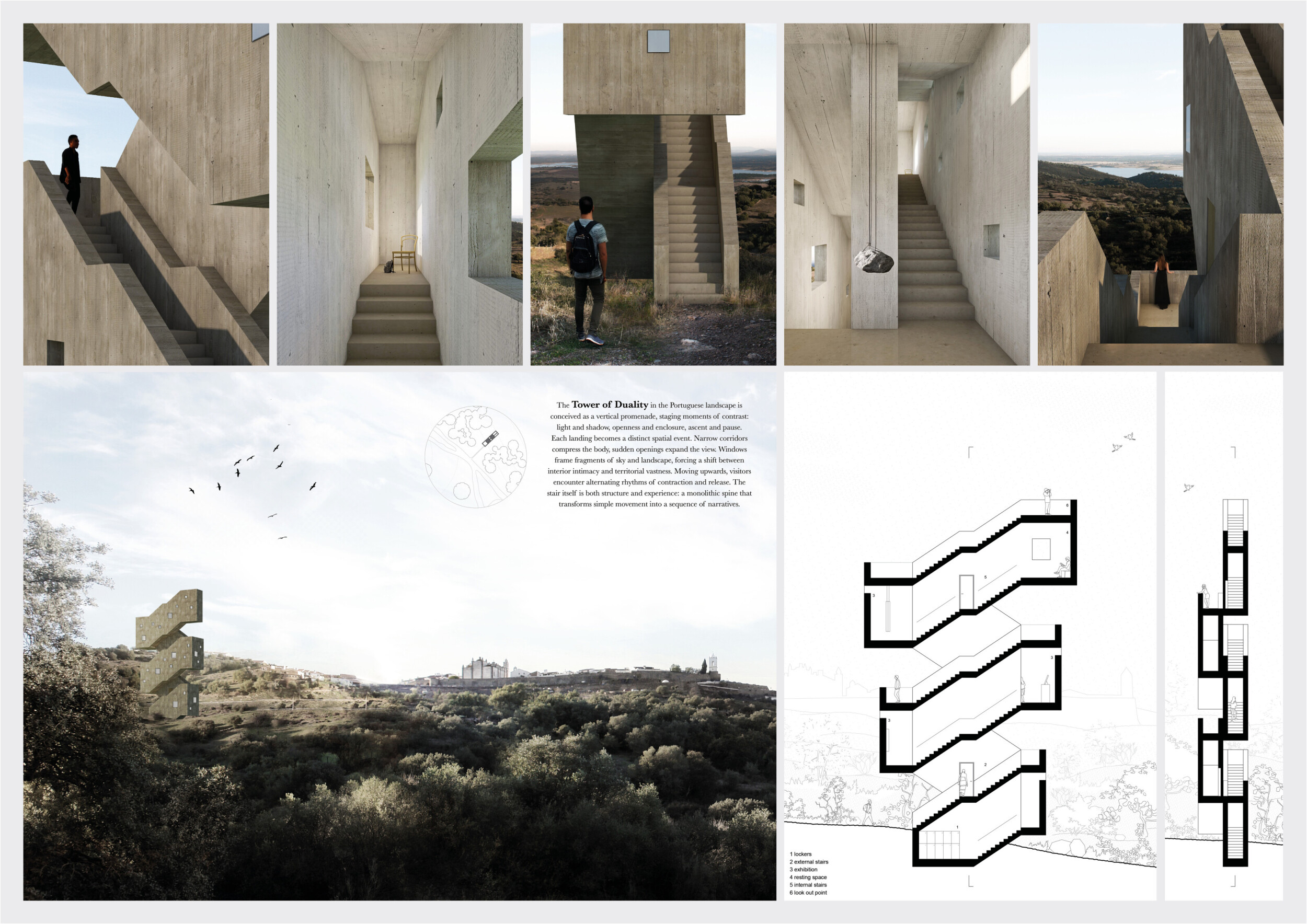





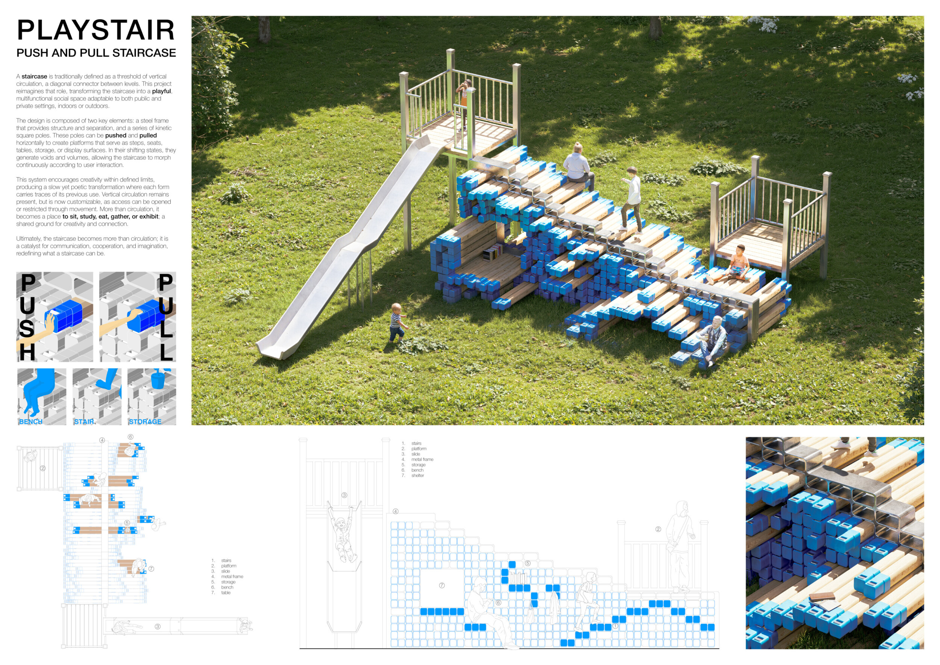













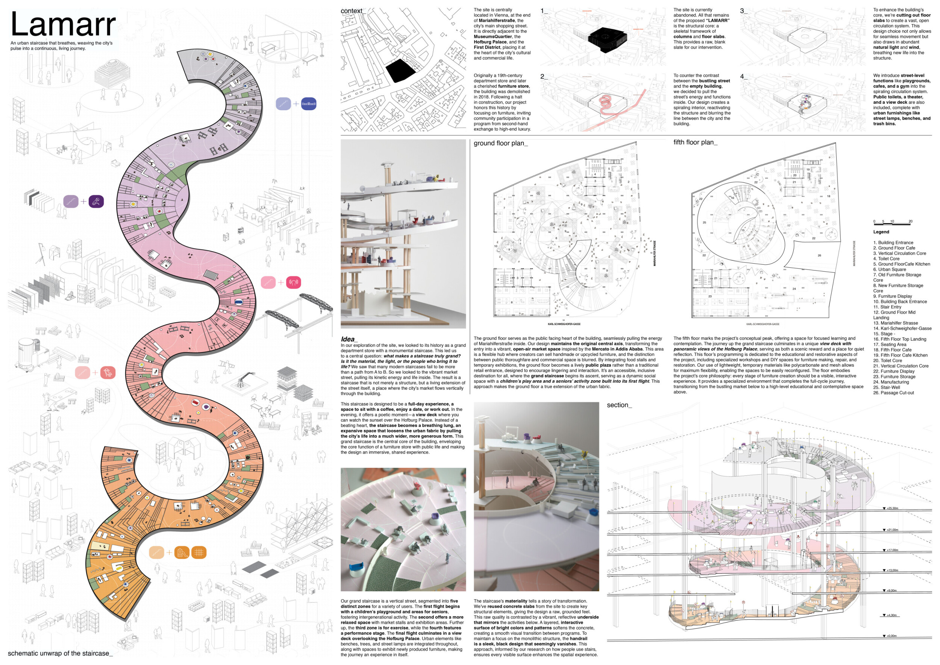

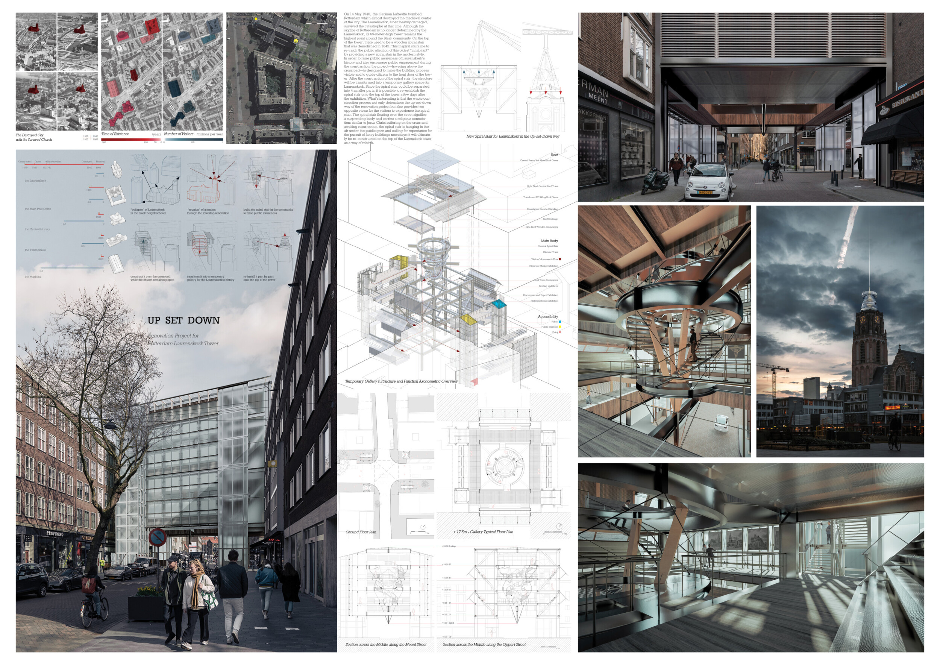


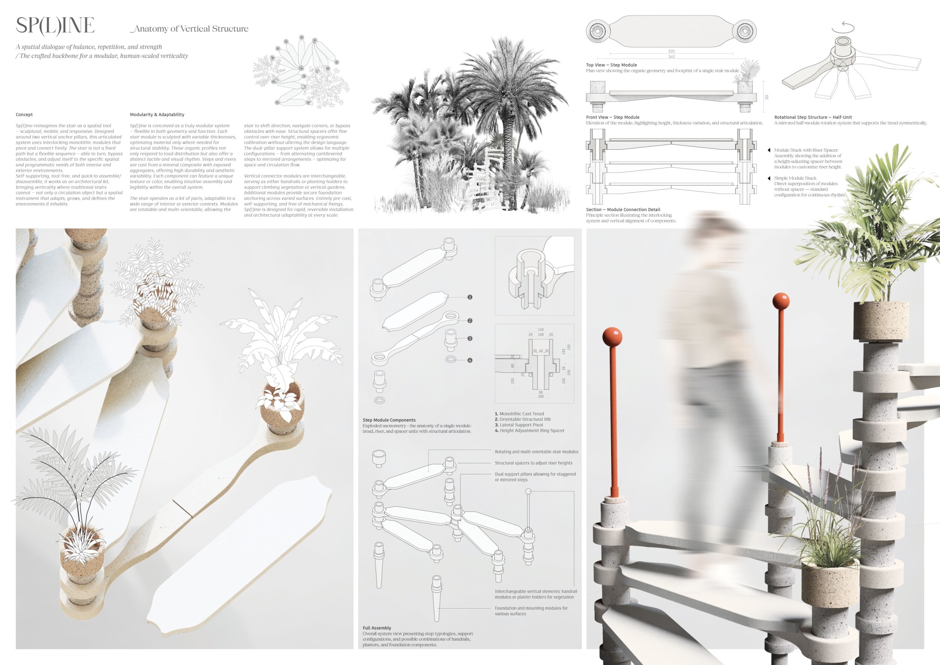


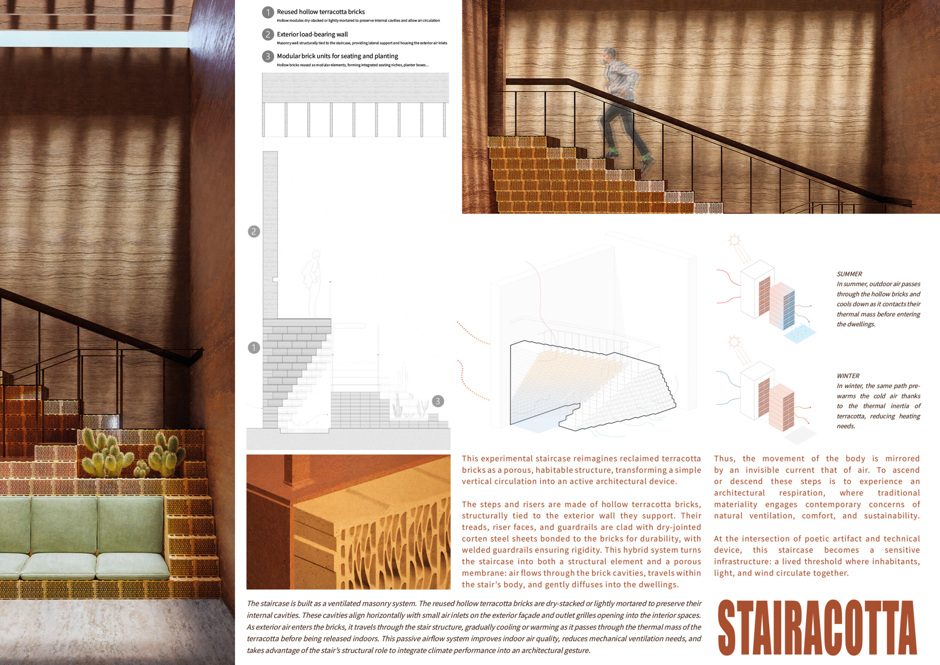


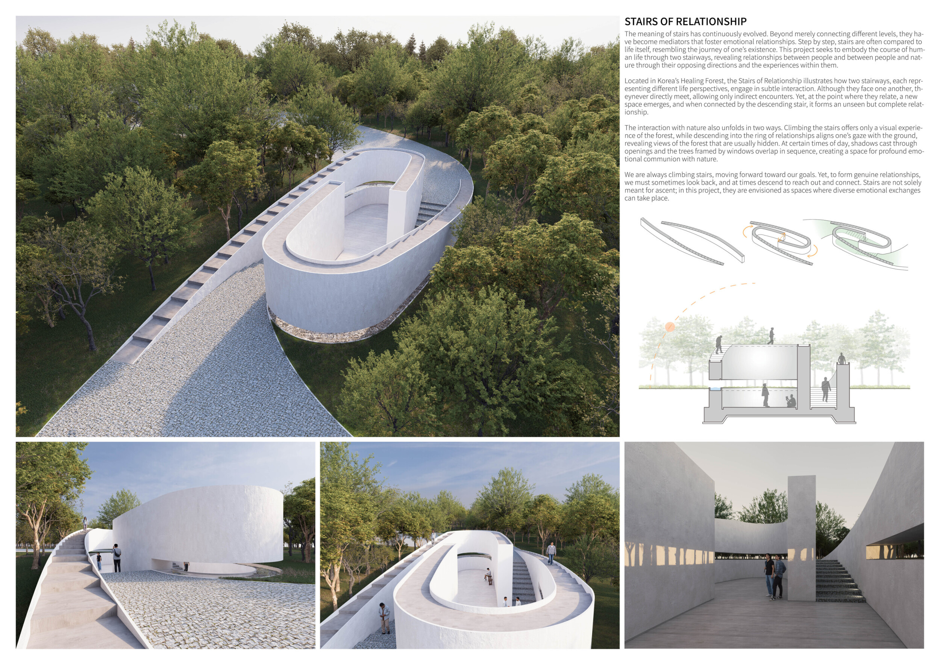

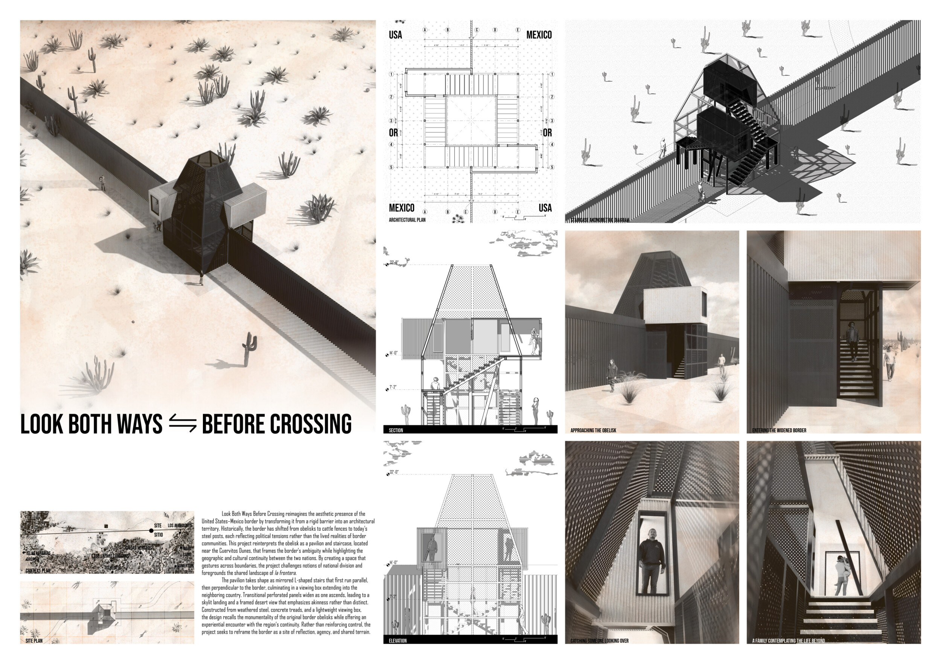


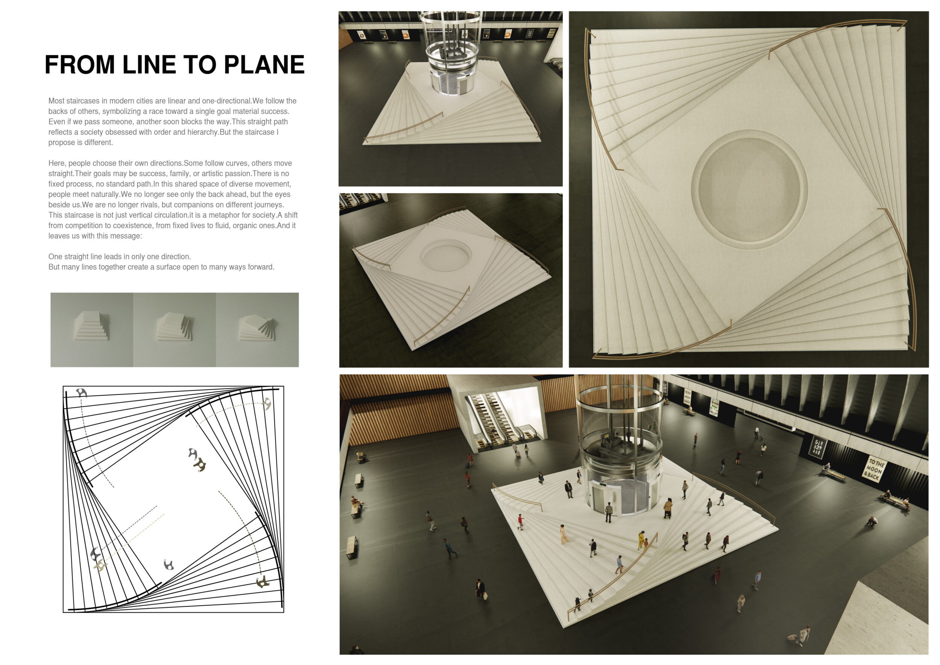

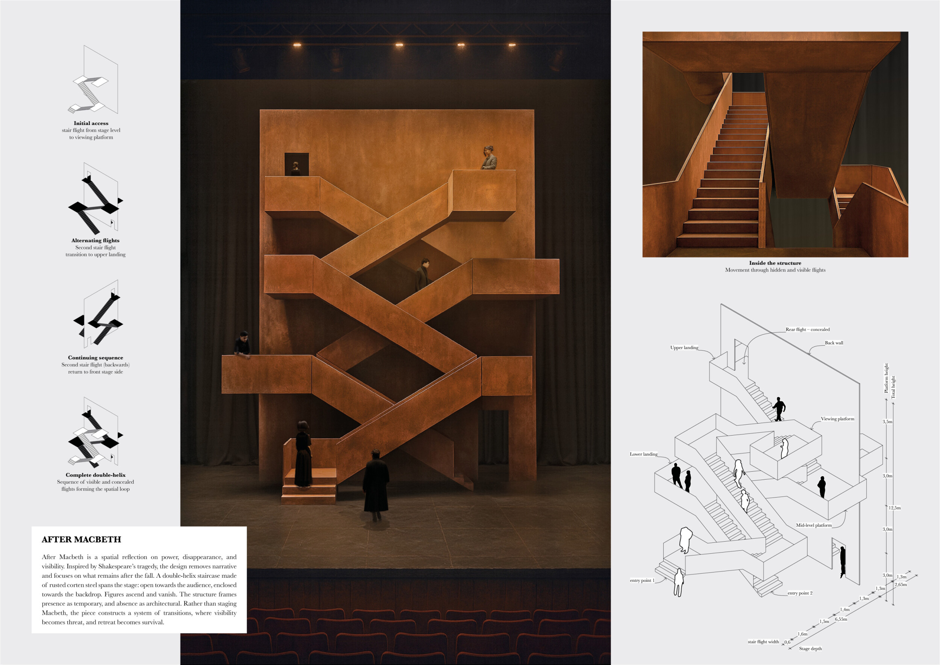



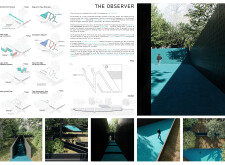

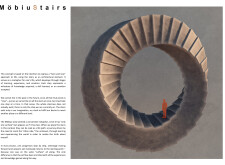
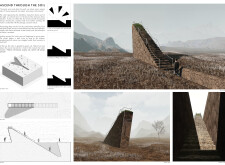

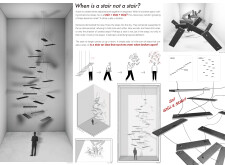
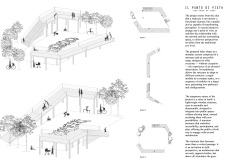

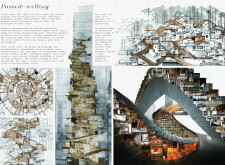
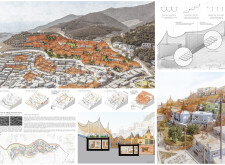
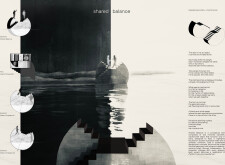
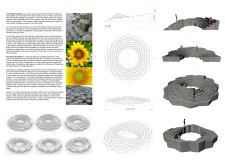

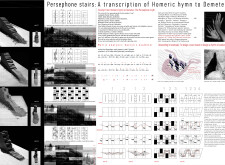

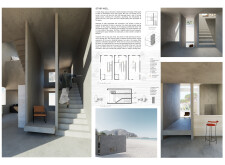
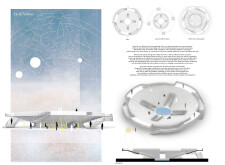

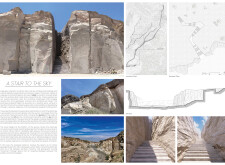

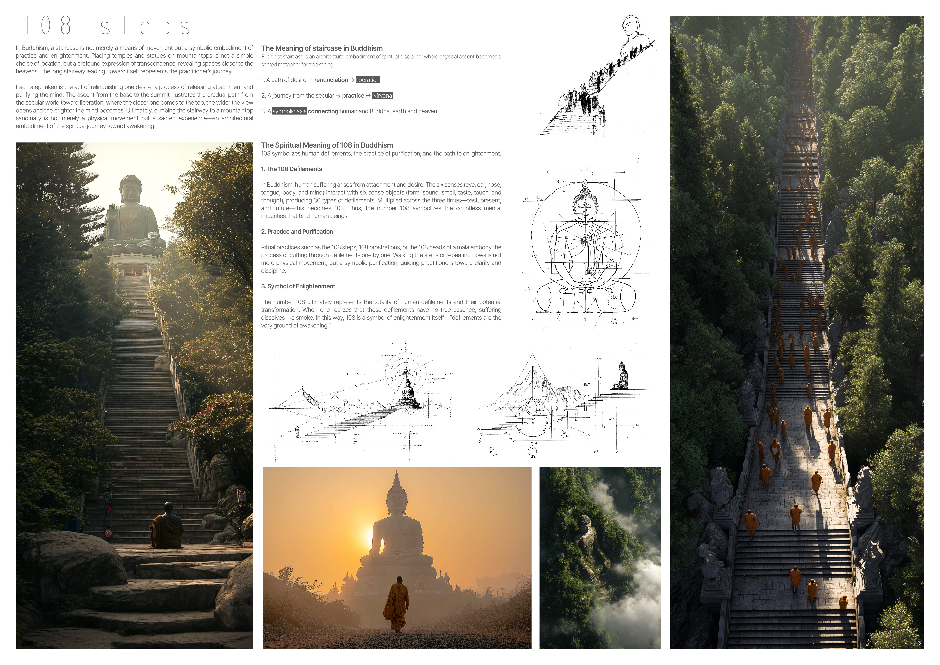
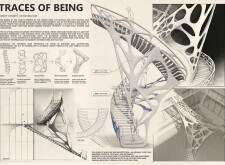

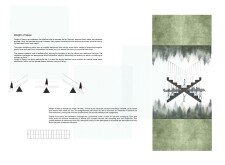
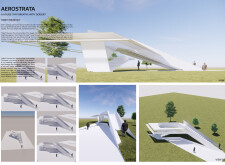

The submission is visually rich, conceptually compelling, and technically robust. The exploded axonometric stands out as a high point—layered and well-labeled—communicating structural complexity and programmatic clarity. Read more The rendered perspectives are atmospheric and polished, conveying material texture, lighting, and spatial drama effectively, especially around the central spiral stair. However, the overall legibility of the board suffers due to the lack of visual hierarchy. The dense grayscale text blocks, uniform in tone and weight, are difficult to read and visually overwhelming in certain sections. A clearer typographic system—using bold titles, callouts, or overlays—would greatly improve narrative pacing and help guide the viewer through the project's story. While the design ambition is clearly high, the graphic communication would benefit from better spatial breathing room and visual contrast to support the strength of the concept.