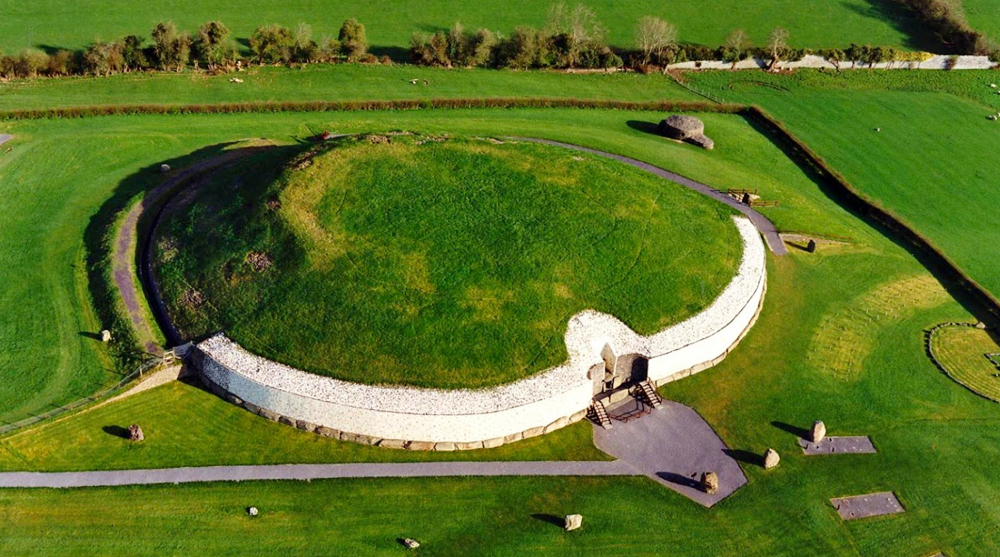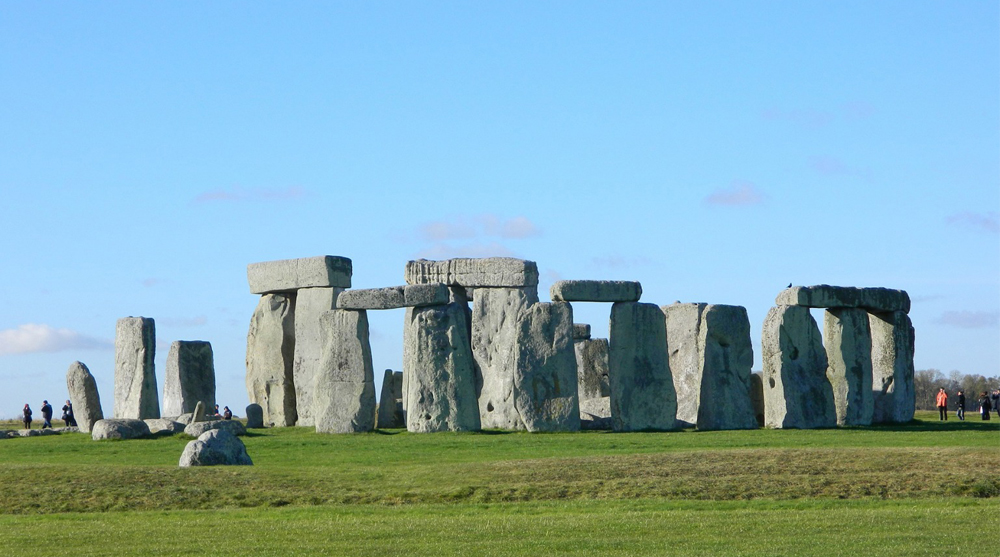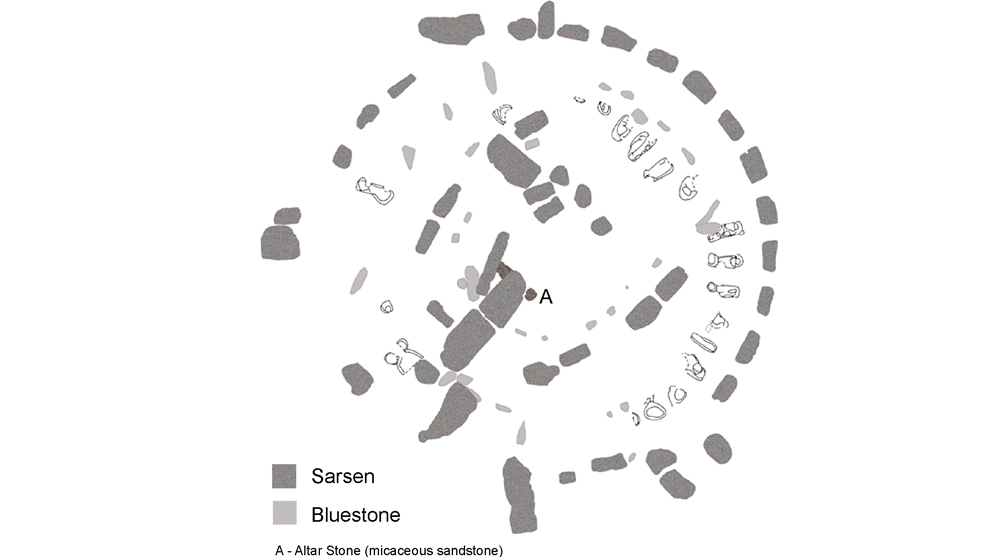The definition of prehistoric architecture is, quite literally, pre-history. In other words from a time before mankind was capable of recording its history in writing. This makes the prehistoric era one that is very difficult to define, dating back tens of thousands of years. For an era that is so vast it’s difficult to recognise any real themes in its architecture, but there are a few key forms and concepts that pre-date any known civilization, and were significant enough that they would influence key architectural developments in the centuries and millennia to come.
1. The “invention” of architecture
Prehistoric architecture is notoriously difficult to reconstruct as most of the materials used by prehistoric man was made of fibrous materials that decay over time. With the earliest human settlements that incorporated some form of architecture dating back as far as 40,000 BCE, there’s very little evidence to work with.
A Paleolithic village was successfully excavated in Mezhirich in the Ukraine dating back to approximately 15,000 BCE. The village revealed a cluster of huts made of woolly mammoth bones which provided an intricate framework for structures. These huts ranged in diameter from 13 to 33 feet, some with ashes and charred bones suggesting the presence of a hearth inside.
Paleolithic villages began shaping their surroundings by creating huts from woolly mammoth bones. Image source
Architectural anthropologist argue that Paleolithic humans may not have “invented” architecture, rather they were the first to gradually define and structure their surroundings in order to create spaces that allowed them to better understand the world and their place in it. And how better to describe architecture?
2. Prehistoric housing materials
As humans began to form settlements during the Mesolithic to the Neolithic era, architecture began to branch out into more distinct architectural forms. As human settlements grew, and communal tasks were divided up, cooperation and collaboration meant that more sturdy structures could be constructed. Most of the structures discovered that date back to this period were made of timber with a post-and-lintel system. Structures would typically also have a flat timber roof supported by posts that could then be filled with woven branches and covered with mud to create a sturdy wall structure.
However, in areas of northern Europe, many structures were made with stone, and as such are still fairly intact to this day. One particularly impressive Neolithic village is Skara Brae, located in the Orkney archipelago of Scotland. Skara Brae consists of eight clustered houses and is believed to have been inhabited from 3180 BCE to 2500 BCE.
Skara Brae consists of eight clustered houses and is believed to have been inhabited from 3180 BCE to 2500 BCE. Image source
Structures like Skara Brae were built up of layers of flat stones. Stacked up without mortar, the stones were layered to slope inward and form a corbelled structural system. A small open roof would likely have been covered with wood and turf, with the interiors consisting of stone seats, stone bed enclosures, a stone hearth, and storage areas. Humanity’s first interior designer was very much into the "stone-chic" look.
3. Prehistoric stone structures
Dating back to around 3700 BCE, stone ceremonial structures began to appear across Europe. Circular stone structures known as cromlechs had a ceremonial function, often serving as permanent tombs.

Newgrange in Ireland consists of an elaborate system of passage graves that dates back to 3000 BCE. Image source
Newgrange in Ireland consists of an elaborate system of passage graves that dates back to 3000 BCE, with a series of burial chambers throughout. The burial chambers are made of large rocks that were placed vertically and then covered with smaller rocks and dirt to create a mound, with many of the construction rocks engraved with abstract geometric designs of circles and spirals.
4. Geometric forms and designs in prehistoric architecture
Though there was little in the way of interior design 5,000 years ago, the very earliest design elements centered on simple geometric forms. This has been seen in the previously mentioned engravings, but also in the arrangement of large stone megalithic structures, the most famous of which is Stonehenge in England.

Prehistoric structures like Stonehenge had a geometric design. Image source
Neolithic structures like Stonehenge were likely inspired by circular shapes such as the sun and the moon or are possibly a reference to the cyclical nature of prehistoric life. The passing of the seasons and the godlike appearance of the sun and moon each day and night were likely to be central to the religious beliefs of Neolithic people.

Though the logistics of building structures like Stonehenge is still debated, the thought and precision behind the layout is incredibly impressive for the time, with the monument functioning as a form of ancient calendar, tracking the position of the sun and stars throughout the year.
Read more about the Strongest Historical Architecture Influences To Architecture and related architecture competitions on the Buildner website.
Top 3 Reasons Why You Should Enter Architecture Competitions
Curious about the value of architecture competitions? Discover the transformative power they can have on your career - from igniting creativity and turning designs into reality, to gaining international recognition.
Learn more


























