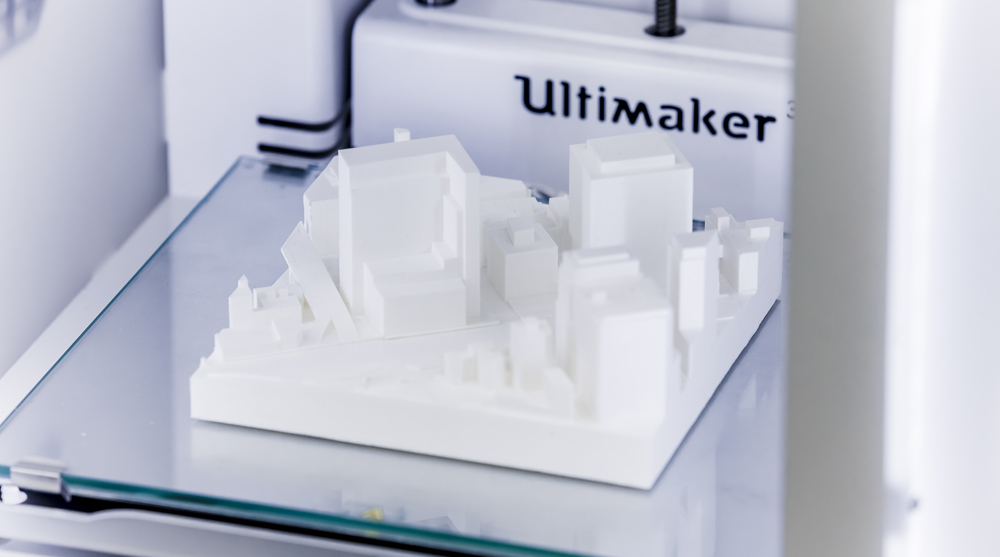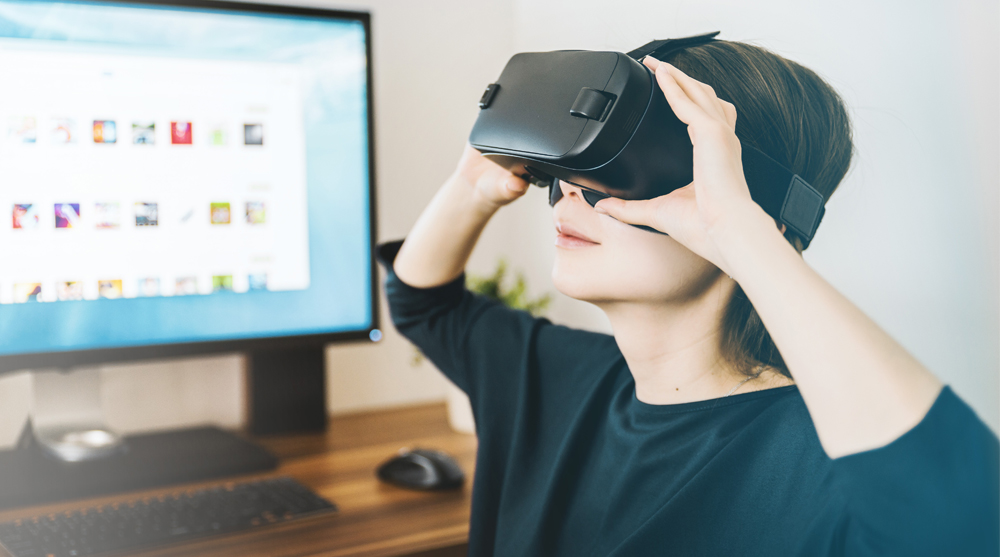The technology that architects and designers use has evolved dramatically in recent years, and innovative architecture tools are becoming more and more integrated in typical design practices. Those companies and firms that are embracing these new architecture tools are already changing the way we approach architecture and design.
1. Drone scanning
Drone scanning is currently being used to photograph completed projects and buildings. Image source
Drones have moved quickly beyond their military origins to become standard practice in many types of photography and videography. And so it makes sense that drones are increasingly being used to capture the built environment, due in part to the increasing affordability of high-spec drones.
For the most part, drones are currently used to photograph completed projects and buildings, however, some pioneering architecture firms are using them for site scanning and feedback during the construction process. Some firms are even taking the incorporation of drone scanning a step further by integrating drone data feedback loops into their design practice.
Technology-driven multidisciplinary design office Noumena has found drone scanning technology to have direct applications for architecture in real-world situations. Their collaboration with the Institute for Advanced Architecture of Catalonia and Technalia combined the use of drones with cable robots and CAD/CAM software to monitor the construction of high-performance buildings in real-time. This helped to demonstrate the potential of additive manufacturing technology in the production of sustainable low-cost buildings from 100% natural materials.
At this stage, commercial drones do not provide sufficient information, and so companies like Noumena will tend to custom-build their own drones so as to adapt the technology to meet the needs of the project.
2. 3D printing

3D printing makes architecture models far easier to construct, and has the potential to impact architecture design. Image source
3D printing is one of technology’s most revolutionary innovations, with the potential to change the face of so many industries including architecture. 3D printing has the potential to not only save an architectural practice time and money, but could transform the design workflow.
When presenting to clients or exploring design in further detail, creating a 3D-printed model can help both designers and clients see a clearer picture of the project, seeing how a design interacts with its surroundings in large-scale city models and perceiving changes and challenges you may need to overcome. 3D-printed models also allow for changes and adaptations to be implemented far faster and at a lower cost than traditional model building.
3D printing technology also allows for more complex and intricate designs to be incorporated into designs without fear of drastically increasing cost. This gives architects and designers a degree of creative freedom knowing that budgets won’t be busted by intricate or ornate designs.
For that matter, 3D printing also has the potential to aid in the restoration of historical buildings. New York-based architecture and engineering firm EDG has created innovative plastic moulds that can produce intricate copies of historical urban architecture on site in as little as a day. When combined with intricate laser scanning, virtually anything can be replicated, from colonnades and cornices to a whole building from moulds that architects anywhere could reprint with the push of a button.
3. Virtual reality (VR)

Virtual reality (VR) can be used to communicate architecture to clients in incredible detail and scale. Image source
Some aspects of design review just can’t be accurately represented by 2-dimensional renderings, making the use of virtual reality (VR) an amazingly powerful tool when communicating with clients. According to research from Nvidia, 85% of companies consider design review time-consuming, often resulting in delays in moving forward with a project. VR has the potential to change that.
Washington, D.C.- based StudioMB used VR when reviewing color choices and finish patterns for a rum distillery they designed for the Potomac Distilling Co. in a way that physical models and hand drawings just couldn’t replicate. DeForest Architects (DA) are based in Seattle, USA, and use VR to reduce the need for travel when working with international clients, like the UK-based owners of a house they recently designed in the Pacific Northwest. It allowed them to meet with their clients virtually “on site” and walk them through the design as it progressed, broadening the reach of the firm exponentially.
4. Augmented reality (AR)
Augmented reality technology allows for users to experience architecture plans within the proposed setting, making it much more immersive than VR. Image source
Virtual reality and augmented reality are often lumped together and their individual terms confused, but they have very different advantages and drawbacks. Virtual reality replaces the real world, while augmented reality is used to augment or modify the real world, making an interactive experience that is invaluable for architects.
While VR is 100% immersive and detaches you from the real world, AR allows architects to give clients a sense of scale that isn’t possible on-screen, while placing their designs within the proposed real-life location.
Architecture design competitions
Those looking to experiment with new technology and new tools to communicate architecture should consider taking part in an open architecture competition. These are a chance for architects, designers, and architecture enthusiasts to explore new tools and new concepts while adding to their portfolio of work, without the pressure of a client deadline or budget.
Top 3 Reasons Why You Should Enter Architecture Competitions
Curious about the value of architecture competitions? Discover the transformative power they can have on your career - from igniting creativity and turning designs into reality, to gaining international recognition.
Learn more



























